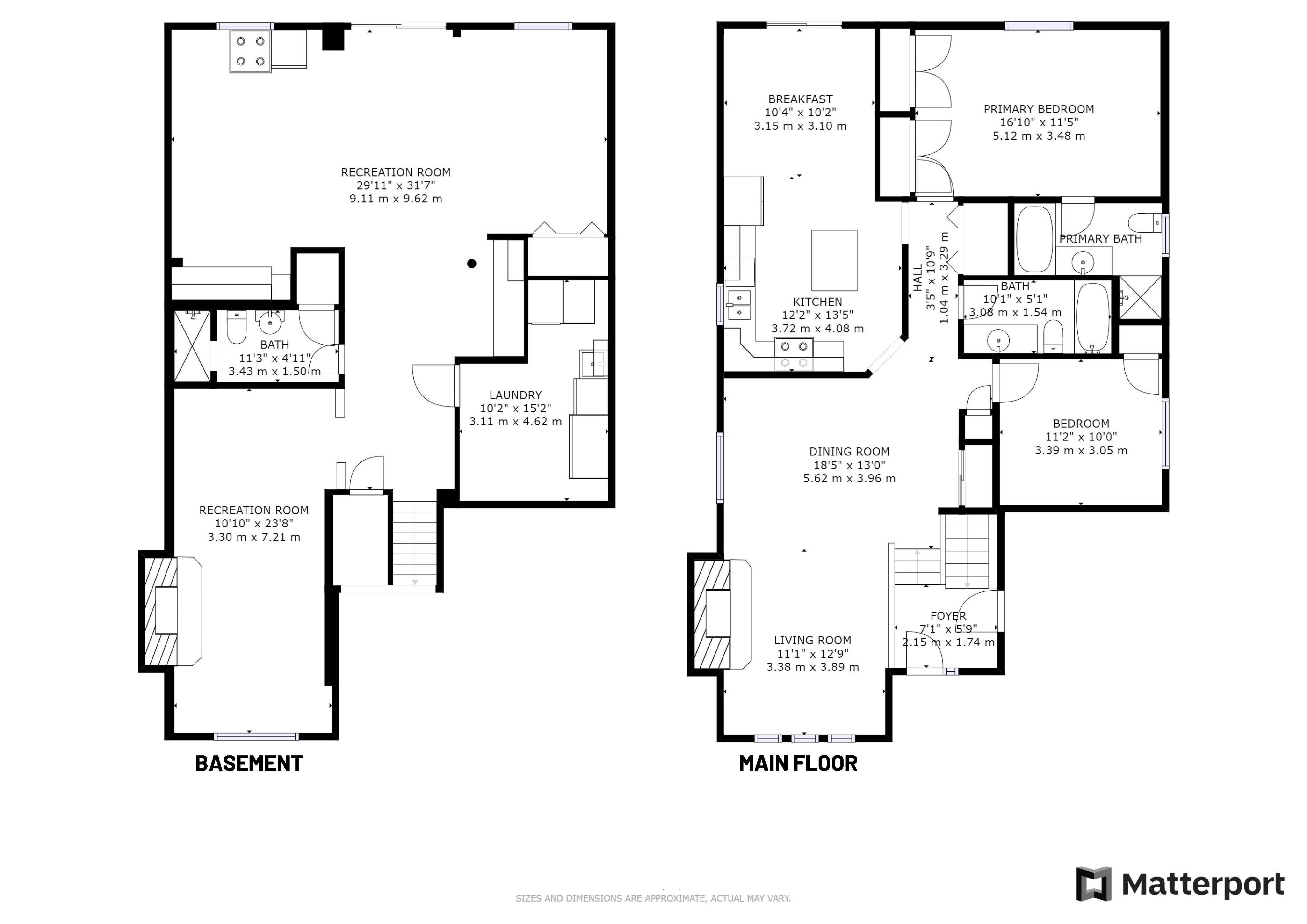A beautifully maintained 2+1 bedroom brick bungalow with three washrooms nestled in the family-minded Samac neighbourhood of northeast Oshawa, welcome to 799 Coldstream Drive.
The front door, its sidelight, and arched transom are accented with decorative glass inserts - and open into a tiled foyer with direct access to the garage, as well as carpeted split staircases to the main and lower levels.
Hardwood flooring flows throughout the main hallway, which is brightened by a timeless chandelier - and into the open concept entertaining spaces, where a modern chandelier illuminates the dining area - and an east-facing window here, as well as north-facing windows in the living area, flood these combined rooms with natural light. A hardwood railing maintains an openness between the foyer and the living room, with light from the foyer’s chandelier and through the front entrance also spilling into these spaces - and for added coziness, a wood-burning brick fireplace spreads warmth throughout.
The kitchen and its breakfast area are finished with ceramic flooring, and have ceiling panel lighting as well as a crystal and metal flush mount light fixture to complement the natural light through a south-facing sliding door walk-out, and through the east-facing window above the stainless steel double sink. Warm and inviting, the kitchen features beautiful oak cabinetry with ample storage; a centre island with seating that also provides additional counter working space; a stone-tiled back splash; and appliances including a built-in microwave and dishwasher, oven with smooth surface cooktop, as well as a side-by-side fridge/freezer. The walk-out opens onto a raised deck overlooking the backyard - and in addition to the kitchen’s cabinetry storage, there is also a double-sized pantry closet across the hall.
The main level also features a double coat closet with mirrored doors; a linen closet; as well as two bedrooms and two washrooms - with the second bedroom featuring a west-facing window, a single closet, and broadloom for cozy comfort - while the main 4-pc washroom features a ceramic-tiled floor and bath area.
The graciously sized and naturally bright master bedroom also has broadloom for cozy comfort, and additionally features a ceiling fan, a large south-facing window - and a 4-pc ensuite washroom with ceramic finishes throughout, a walk-in shower area, as well as a separate soaker tub - and to complete this lovely personal retreat are two very spacious double closets along its east wall.
This home also features front garden beds filled with shrubs for seasonal and year-round greenery; a driveway that can accommodate four vehicle parking in addition to the one-and-a-half-car garage; as well as a finished walk-out lower level with a separate entrance from the backyard that not only offers additional family living space, but also has potential for full conversion into an in-law suite.
Ceramic flooring throughout its wide hallway is continued into the kitchen area, and into a 3-pc washroom with a ceramic-tiled walk-in shower area, a Euro vanity, and a storage closet. Across from the washroom is a nook with an existing salon sink that can be converted into a wet bar; there is an open area with laminate flooring and a double closet can be renovated into a bedroom; the sliding door walk-out opens onto a partially covered interlocking patio area; and the kitchen area has existing cabinetry, a fridge, and stove, great potential for future development - and with its generous size, can also accommodate a dining area.
This level additionally features oversized above grade windows; a combined furnace and laundry room with washer and dryer, as well as storage space; and there is more storage available under the stairs - and this level would not be complete without a very spacious, yet very cozy, family recreation area featuring broadloom, track lighting, and the warmth of a wood burning brick fireplace.
A short walk to numerous parks, Sherwood and Jeanne Sauvé Public Schools, St. John Bosco Catholic Elementary School, and Maxwell Heights Secondary School - as well as walking distance to the SmartCentres Oshawa North shopping mall, and a wide variety of shops, restaurants, and services along Taunton Road - this home is also just a short drive to Ontario Tech University and Durham College campuses, the Cedar Valley and Harmony Valley Conservation Areas, golf courses, the GO and VIA Rail Stations, and for access to Hwys 401 and the 407.
描述
Well Maintained 2+1 Bedroom * 3 Bath Bungalow In North Oshawa. Original Owners* Finished Walk-Out Basement Apt. W/Rec Rm, Kitchen, Bedroom & 4 Pc Bath * 2 Fireplaces * Eat-In Kitchen With Walk-Out To Deck. Close To Hwy 407, Shopping, Schools, University And More. * New Furnace * Roof (3Yrs) * Central Air (10Yrs). Interlock Rear Patio.
一般信息
物业类型
Detached
社区
Samac
土地面积
临街 - 39.37
深度 - 103.31
详细信息
停车
Attached Garage (1.5)
总停车位
4
周边设施
Park
产品特点
Park nearby
建筑
建筑风格
Bungalow
卧室
3
地下室特点
Walk out
冷却
Central air conditioning
加热型
Forced air
暖气燃料
Natural gas
房间
| 类型 | 层 | 尺寸 |
|---|---|---|
| Living room | Main level | 4.13 x 3.33 (meters) |
| Dining room | Main level | 3.09 x 2.97 (meters) |
| Kitchen | Main level | 3.68 x 3.16 (meters) |
| Breakfast | Main level | 3.42 x 3.12 (meters) |
| Main level | 5.08 x 3.43 (meters) | |
| Bedroom 2 | Main level | 3.36 x 3.02 (meters) |
| Recreation room | Basement | 7.1 x 3.31 (meters) |
| Kitchen | Basement | 5.57 x 3.42 (meters) |
| Bedroom | Basement | 4.23 x 3.2 (meters) |
奥沙瓦

奥沙瓦是达勒姆的地方自治市。它是在安大略湖海岸线,多伦多以东约60公里。奥沙瓦通常被视为大多伦多地区和金马蹄东部锚。
奥沙有巨大的联系的汽车行业,因为它是通用汽车厂的位置。奥沙瓦是加拿大自称汽车资本。这个城市做东三中学后教育机构(达勒姆大学,诺丁汉特伦特大学和安大略大学技术学院) 。
奥沙瓦来自Ojibwaa长期aazhaway意义对面的名称或交叉的地方。
奥沙瓦
据信,奥沙开始作为用于皮毛交易转移点。皮草是通过独木舟由密西沙加印度人在奥沙瓦港口运输,送到位于附近的信贷河河口西部贸易的岗位。
奥沙瓦被合并了作为一个村庄一八五○年。村庄变成了一个工业中心,皮革厂, asheries ,和旅行车工厂。奥沙瓦也成为大量与汽车行业相关的通用汽车工厂生产这个城市它的家。
在一八二二年,一个“殖民化之路”之称的圣Simcoe的构建。这条路促进解决入区。公路是顺着被称为Nonquon路旧本土踪迹的路径。奥沙瓦是家庭对许多工厂不得不通过被提供的铁路服务,以局部地区有很大联系。
奥沙瓦
奥沙瓦提供充满活力和富有活力的文化项目和编程。这是一个非常有创意的社区,不同的节日和活动,表演艺术,历史和文化遗产展览和画廊和公共艺术。
奥沙瓦提供几个公园,小径,它为您提供了一个机会,参加体育活动,如散步,跑步,骑自行车等。该市还拥有了一些非常适合采取在大自然的美丽的自然区域。
奥沙瓦市中心的文化,商业,娱乐和学术的混合。这是一个美丽的地方,人们可以正常工作,学习,娱乐和满足饮料和出色的食物。
你多远能改判?
选择你的运输方式








