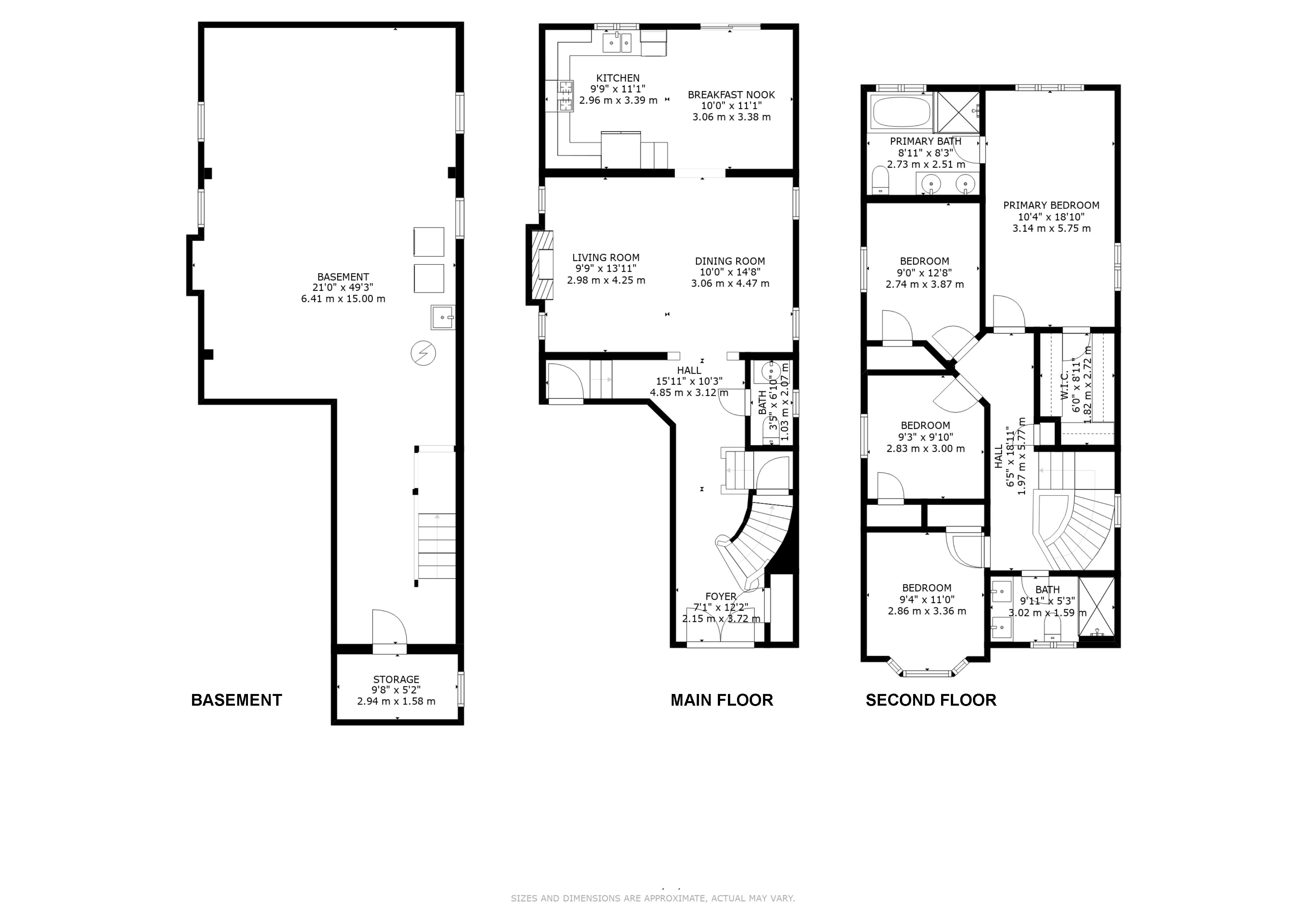Welcome to 91 Cabin Trail Crescent, a gorgeous four bedroom detached home with three washrooms situated in a very family-minded neighbourhood of Stouffville.
The glass-panelled double doors of its covered front porch are accented with scrolled wrought iron inserts - and offer a befitting entrance into a main level that exudes an aura of refined elegance.
Wainscoting finishes the foyer and hallway, with the hallway’s dark hardwood flooring continued into the living and dining rooms - while in addition to natural light streaming through windows complete with California shutters, are upgraded contemporary light fixtures throughout, as well as new pot lighting in the formal entertaining spaces.
A neutral decor and diffused natural lighting accentuates the timeless elegance of the combined living and dining room - both which are warmed by a gas fireplace, while the lighting from a modern pendant chandelier above the dining area brings a sense of intimacy to the space.
Stone flooring with an accent border finishes the breakfast area and the beautifully upgraded kitchen. Featuring dark cabinetry complete with a pantry - the kitchen additionally showcases glass-tiled back splashes laid vertically; quartz counters; a double sink; a stainless steel gas stove with a high-end Fotile slant vent range hood and a stainless mosaic back splash; as well as a stainless steel French door fridge, microwave, and dishwasher. The sliding door walk-out has light-diffusing privacy blinds, and opens to a southwest-facing backyard that is fully fenced, has a stone patio area, and ample room for outdoor play, entertaining, and gardening.
The main level also features a sunken landing finished with hardwood that offers access to an unspoiled lower level with a cold room, and a laundry area with washer and dryer - and stone flooring also finishes another sunken landing that provides access to the single car garage; a powder room that has a wood vanity with vessel basin; and the foyer, which has a coat closet - while to the upper level is a staircase with a classic light-and-dark finish, the staircase and upper hall brightened with light through a staircase window, and by a stunning contemporary chandelier.
This level showcases hardwood flooring throughout; four bedrooms, all with light-diffusing zebra blinds on their windows; as well as two upgraded washrooms - the main washroom featuring tiled finishes, a glass shower with mosaic accent borders and a rainfall shower head, as well as a wood vanity with vessel basins.The spacious fourth bedroom has a large northeast-facing bay window, with its niche easily accommodating a sitting or study area; the third bedroom also has space for a study area, and both it and the second bedroom enjoys bright light through their southerly-facing windows - and all three of these bedrooms have double sized closets with single doors.
The graciously sized master suite is filled with light through large north- and southwest-facing windows - and this lovely retreat has ample room for a sitting area, a walk-in closet, as well as an upgraded ensuite washroom with stone flooring; a modern vanity with a wood grain veneer, two vessel basins, and matching mirror; as well as upgraded tiles surrounding the soaker tub, and finishing a glass shower with a pebble stone floor and a rainfall shower head.
Enjoying a great central location, this home is a short walk to Wendat Public, St. Brendan Catholic Elementary, and Stouffville District Secondary Schools; is steps from the Stouffville Leisure Centre and Memorial Park; and is also close to public and GO Transit, sports and recreational facilities, the SmartCentres Stouffville shopping mall - as well as the numerous shops, restaurants, and entertainment found along Stouffville’s historic Main Street; with access to Hwy 48 to connect to other major thoroughfares just a short drive away.
説明
Beautiful 4 Br * 3 Bath * Detached * In Stouffville * French Door Entrance * 6 Piece Ensuite In Prim * California Stutters On Main * Hardwood On Main And 2nd * Separate Entrance To Garage * New Potlights * Close To Transit, Schools, Shopping , Hwy 404 / 407
一般情報
物件のタイプ
Detached
コミュニティ
Stouffville
ランドサイズ
間口 - 31.92
奥行き - 98.43
細部
総駐車スペース
1
アメニティー近所
Park
Public Transit
Schools
特徴
Lake privileges
Park nearby
Close to public transportation
Recreation centre
Schools nearby
建物
建物のスタイル
2 Storey
ベッドルーム
4
地下室
Full
冷却
Central air conditioning
加熱式
Forced air
暖房用燃料
Natural gas
部屋
| タイプ | ストーリー | 大きさ |
|---|---|---|
| Family room | Main level | 4.27 x 3.24 (meters) |
| Dining room | Main level | 4.27 x 1.56 (meters) |
| Kitchen | Main level | 3.37 x 2.98 (meters) |
| Breakfast | Main level | 3.4 x 3.01 (meters) |
| Second level | 5.76 x 3.15 (meters) | |
| Bedroom 2 | Second level | 3.02 x 2.86 (meters) |
| Bedroom 3 | Second level | 3.02 x 2.86 (meters) |
| Bedroom 4 | Second level | 3.35 x 2.77 (meters) |
Stouffville
街に近い国。
Stouffvilleのは、小さな町の魅力と親しみやすい雰囲気で知られています。コミュニティは多くのショップ、レストランの完全であり、住民とすべての年齢の訪問者のためのコミュニティのイベントや活動の様々なを開催しています。
是非、毎年恒例のイチゴ祭りカナダデーに週末に参加し、または1844年にさかのぼる、マーカムフェア、カナダの最古で最大の見本市のいずれかにアクセスしてください。
Stouffvileはアウトドアを愛するもののための素晴らしいです。 、ブルースの工場保全地域における森林ウォーキングトレイルを探索バードの家族釣りでの家族の釣り旅行を楽しんだり、地域の多くの風光明媚なゴルフコースの一つで初演ゴルフ経験で取ります。
Stouffvilleのは、理想的には、作業日の終わりに街から爽やかな脱出を探している通勤者のために配置されています。町は便利にトロントならびにリッチモンドヒル、マーカムやニューマーケットは非常に簡単にアクセスを行う、 404沿いに位置しています。
http://homeania.com/communities/ontario/whitchurch-stouffville
Stouffville
Stouffvilleのは、もともとその創始者アブラハムストーファー後Stouffervilleに選ばれました。名前はStouffvilleのに1832年に短縮しました。 1972年にはStouffvilleの村は、ホイットチャーチ郷で合併され、今現在のWhitchurch - Stouffvilleのとして知られています。
土地が2003で開発されていたとして、ヒューロンの村を発見されたのまま。バック16世紀にさかのぼる村は、 80長い住宅が含まれていると考えられている、と地域住民が楽しむために多くの成果物を提供してきました。
http://homeania.com/communities/ontario/whitchurch-stouffville
Stouffville
Stouffvilleのは、すべての年齢層が楽しむために何かを、その住民を提供するためにレクリエーション活動の多くを持っています。
Stouffvilleの町は、スプラッシュパッド、遊び場、スポーツフィールド、裁判所、ドッグランやそれ以上と多くの素晴らしい公園があります。楽しむために彼らの犬の散歩自転車、ジョギング、そして人々のためのコースの幅広いネットワークがあります。
Stouffvilleのは、活気のあるアートシーンがあります。あなたは、劇場、ギャラリー、美術館や図書館で年間を通して芸術と文化を祝うことができます。
領域は、メンバーシップ、登録およびドロップインプログラムなど、さまざまなフィットネスプログラムを提供しています。あなたはパーソナルトレーニング、グループフィットネス、専門フィットネスプログラムに参加することができます。 Stouffvilleのは、町が適応され、障害を持つ人のためのプログラムを統合したことでユニークです。不自由な人はまだそのようなヨガなどのフィットネスクラス、および水泳プログラムを楽しむことができます。
http://homeania.com/communities/ontario/whitchurch-stouffville
あなたはどこまで通勤することができますか?
交通のあなたのモードを選択してください












