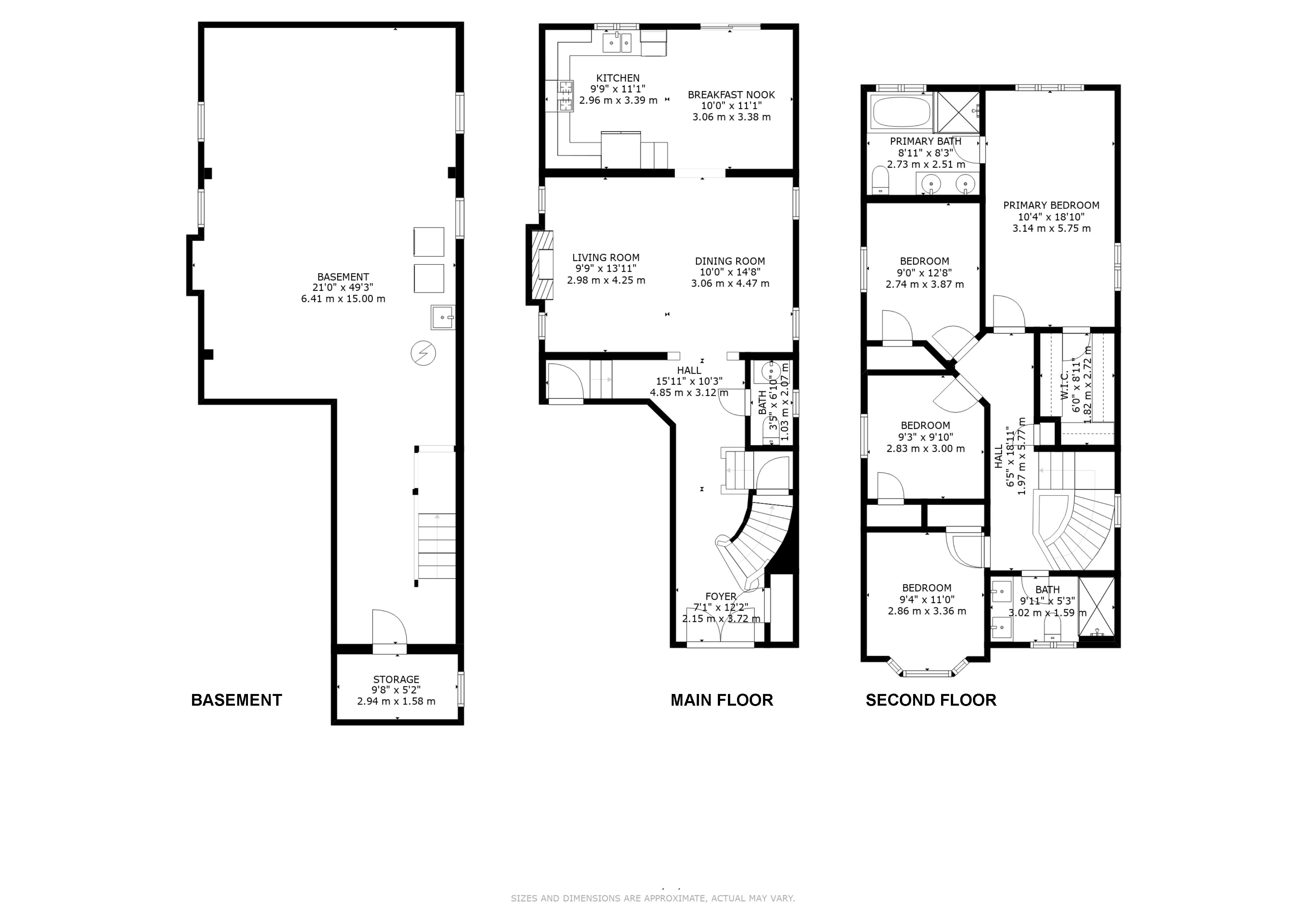Welcome to 91 Cabin Trail Crescent, a gorgeous four bedroom detached home with three washrooms situated in a very family-minded neighbourhood of Stouffville.
The glass-panelled double doors of its covered front porch are accented with scrolled wrought iron inserts - and offer a befitting entrance into a main level that exudes an aura of refined elegance.
Wainscoting finishes the foyer and hallway, with the hallway’s dark hardwood flooring continued into the living and dining rooms - while in addition to natural light streaming through windows complete with California shutters, are upgraded contemporary light fixtures throughout, as well as new pot lighting in the formal entertaining spaces.
A neutral decor and diffused natural lighting accentuates the timeless elegance of the combined living and dining room - both which are warmed by a gas fireplace, while the lighting from a modern pendant chandelier above the dining area brings a sense of intimacy to the space.
Stone flooring with an accent border finishes the breakfast area and the beautifully upgraded kitchen. Featuring dark cabinetry complete with a pantry - the kitchen additionally showcases glass-tiled back splashes laid vertically; quartz counters; a double sink; a stainless steel gas stove with a high-end Fotile slant vent range hood and a stainless mosaic back splash; as well as a stainless steel French door fridge, microwave, and dishwasher. The sliding door walk-out has light-diffusing privacy blinds, and opens to a southwest-facing backyard that is fully fenced, has a stone patio area, and ample room for outdoor play, entertaining, and gardening.
The main level also features a sunken landing finished with hardwood that offers access to an unspoiled lower level with a cold room, and a laundry area with washer and dryer - and stone flooring also finishes another sunken landing that provides access to the single car garage; a powder room that has a wood vanity with vessel basin; and the foyer, which has a coat closet - while to the upper level is a staircase with a classic light-and-dark finish, the staircase and upper hall brightened with light through a staircase window, and by a stunning contemporary chandelier.
This level showcases hardwood flooring throughout; four bedrooms, all with light-diffusing zebra blinds on their windows; as well as two upgraded washrooms - the main washroom featuring tiled finishes, a glass shower with mosaic accent borders and a rainfall shower head, as well as a wood vanity with vessel basins.The spacious fourth bedroom has a large northeast-facing bay window, with its niche easily accommodating a sitting or study area; the third bedroom also has space for a study area, and both it and the second bedroom enjoys bright light through their southerly-facing windows - and all three of these bedrooms have double sized closets with single doors.
The graciously sized master suite is filled with light through large north- and southwest-facing windows - and this lovely retreat has ample room for a sitting area, a walk-in closet, as well as an upgraded ensuite washroom with stone flooring; a modern vanity with a wood grain veneer, two vessel basins, and matching mirror; as well as upgraded tiles surrounding the soaker tub, and finishing a glass shower with a pebble stone floor and a rainfall shower head.
Enjoying a great central location, this home is a short walk to Wendat Public, St. Brendan Catholic Elementary, and Stouffville District Secondary Schools; is steps from the Stouffville Leisure Centre and Memorial Park; and is also close to public and GO Transit, sports and recreational facilities, the SmartCentres Stouffville shopping mall - as well as the numerous shops, restaurants, and entertainment found along Stouffville’s historic Main Street; with access to Hwy 48 to connect to other major thoroughfares just a short drive away.
描述
Beautiful 4 Br * 3 Bath * Detached * In Stouffville * French Door Entrance * 6 Piece Ensuite In Prim * California Stutters On Main * Hardwood On Main And 2nd * Separate Entrance To Garage * New Potlights * Close To Transit, Schools, Shopping , Hwy 404 / 407
一般信息
物业类型
Detached
社区
Stouffville
土地面积
临街 - 31.92
深度 - 98.43
详细信息
总停车位
1
周边设施
Park
Public Transit
Schools
产品特点
Lake privileges
Park nearby
Close to public transportation
Recreation centre
Schools nearby
建筑
建筑风格
2 Storey
卧室
4
地下室
Full
冷却
Central air conditioning
加热型
Forced air
暖气燃料
Natural gas
房间
| 类型 | 层 | 尺寸 |
|---|---|---|
| Family room | Main level | 4.27 x 3.24 (meters) |
| Dining room | Main level | 4.27 x 1.56 (meters) |
| Kitchen | Main level | 3.37 x 2.98 (meters) |
| Breakfast | Main level | 3.4 x 3.01 (meters) |
| Second level | 5.76 x 3.15 (meters) | |
| Bedroom 2 | Second level | 3.02 x 2.86 (meters) |
| Bedroom 3 | Second level | 3.02 x 2.86 (meters) |
| Bedroom 4 | Second level | 3.35 x 2.77 (meters) |
Stouffville
国家关闭城市。
Stouffville是著名的小城镇的魅力和温馨的氛围。社区是充满许多商店,餐馆和举办各种社区活动和活动为居民和游客的青睐。
快来参加一年一度的草莓音乐节在加拿大国庆日周末,或访问马卡姆博览会,加拿大历史最悠久,规模最大的展会之一,其历史可以追溯到1844年。
Stouffvile非常适合那些喜欢户外活动。探索森林步行道,在布鲁斯的磨房保护区,享受伯德的家人捕鱼家庭钓鱼之旅,或采取在该地区的许多风景优美的高尔夫球场之一的首映高尔夫体验。
Stouffville地理位置优越,适合上班族寻找远离城市的清新的逃生在一天的工作结束。该镇交通便利,沿404 ,使得多伦多以及列治文山,万锦市和Newmarket非常方便。
Stouffville
Stouffville最初被命名为Stoufferville它的创始人亚伯拉罕·斯托夫后。名字被缩短一八三二年来Stouffville 。在一九七二年Stouffville的村庄合并与惠特彻奇乡,现目前被称为惠特彻奇- Stouffville 。
由于土地被开发在二OO三年,仍然是一个休伦村被发现。村,追溯到十六世纪,被认为已包括80长屋,并提供了许多文物为当地居民享受。
Stouffville
Stouffville有大量的休闲活动,提供居民与适合所有年龄段的享受。
Stouffville镇具有防溅垫,游乐场,运动场,球场,狗公园多的大公园。有一个广泛的步道骑自行车,慢跑,和人走他们的狗享受网络。
Stouffville拥有一个热闹的艺术场景。您可以在剧院,画廊,博物馆或图书馆全年庆祝艺术和文化。
该地区提供多种不同的健身项目,如会员资格,注册和救助方案。您可以参加个人训练,团体健身和专业的健身计划。 Stouffville的独特的镇是改编并集成了对那些有残疾的方案。那些行动不便仍然可以享受健身课程,如瑜伽,和水上运动项目。
你多远能改判?
选择你的运输方式












