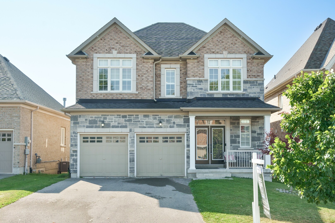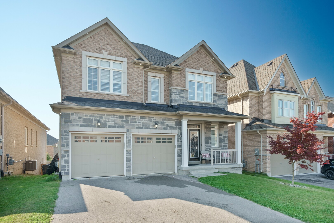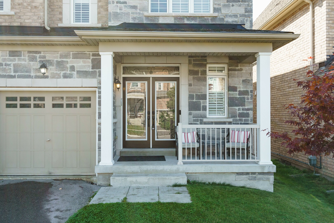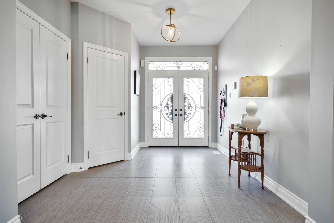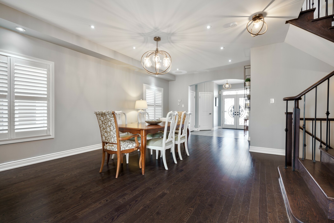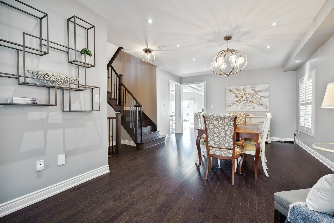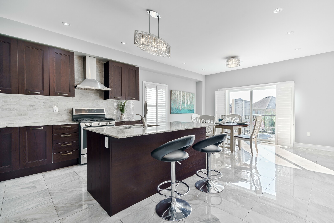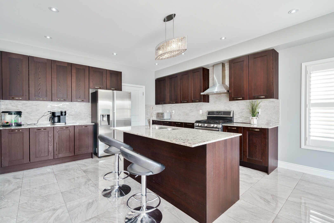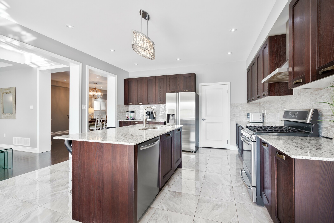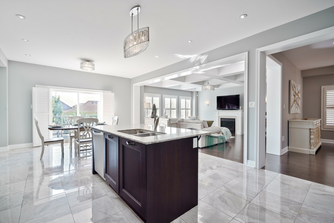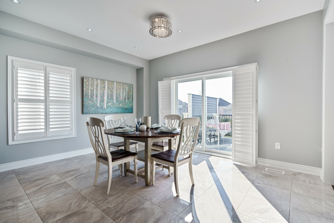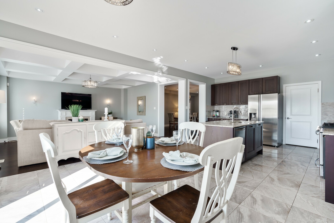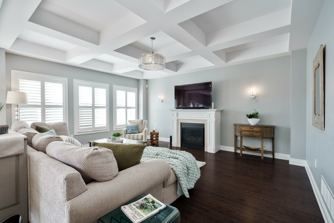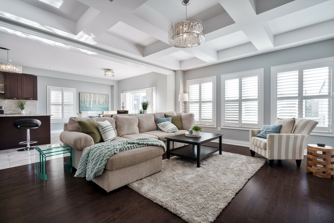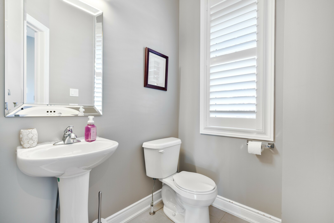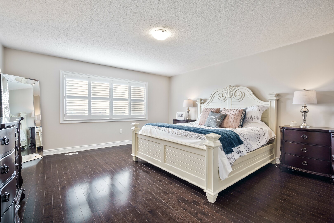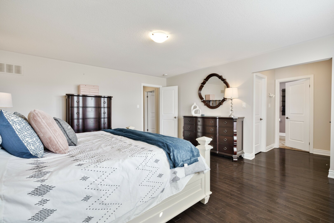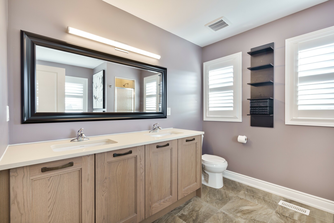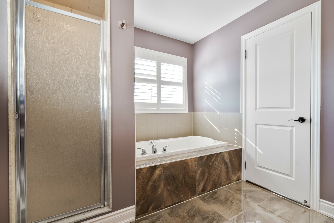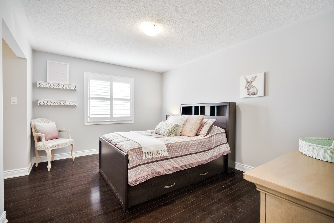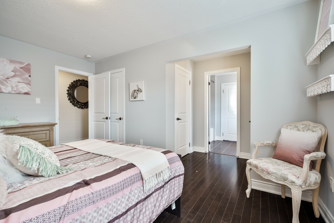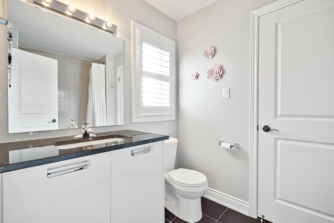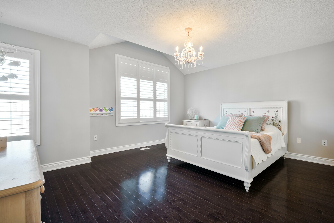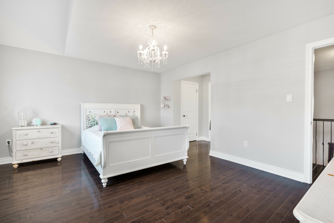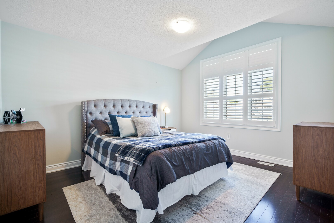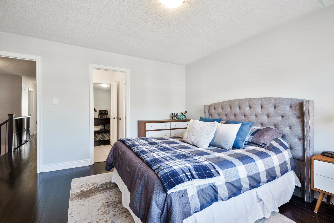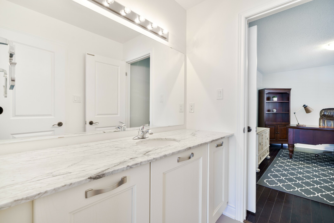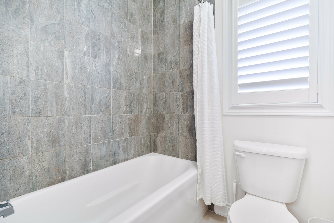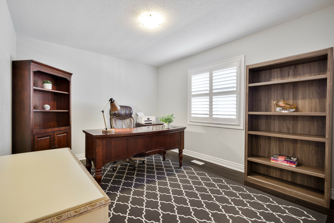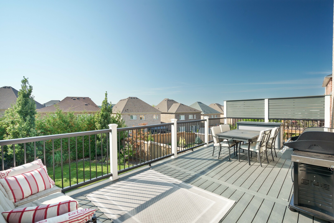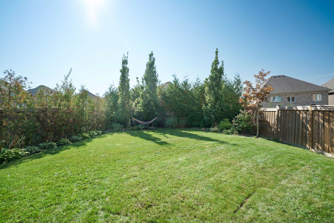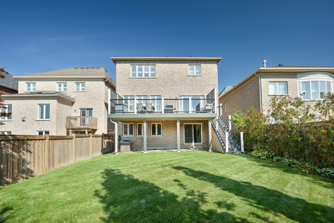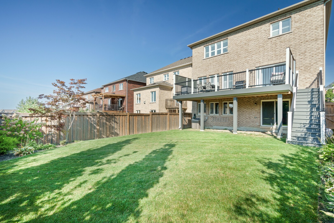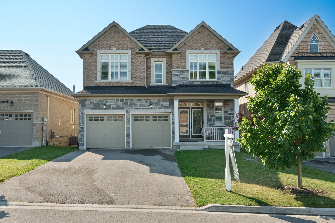
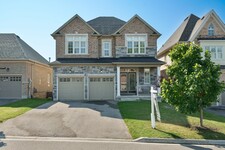
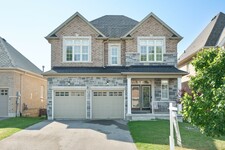
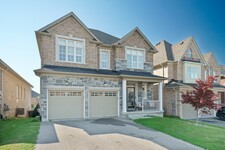
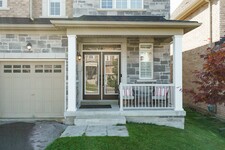
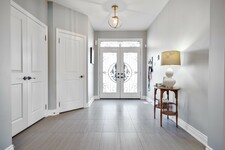
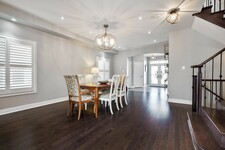
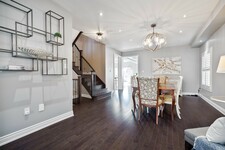
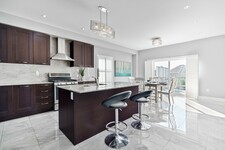
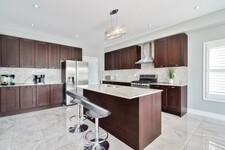
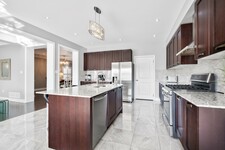
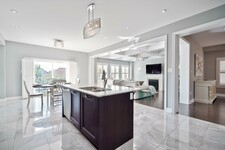
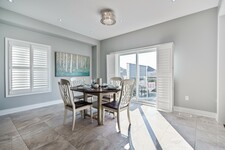
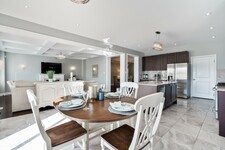
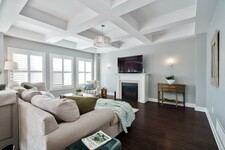
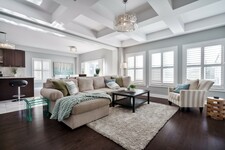
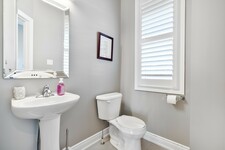
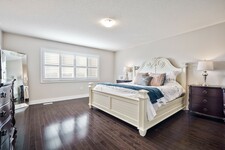
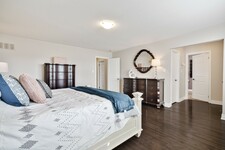
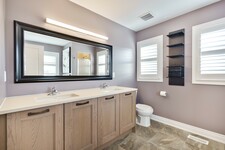
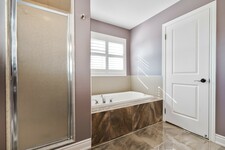
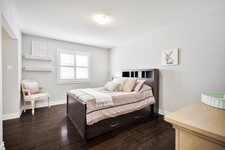
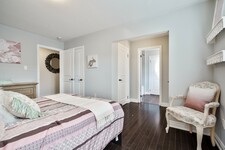
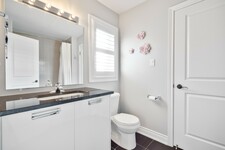
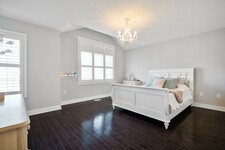
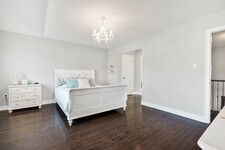
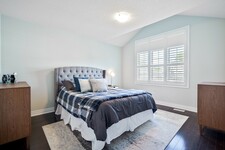
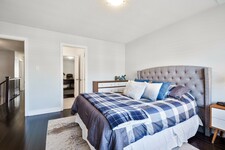
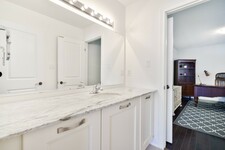
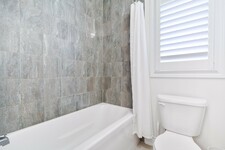
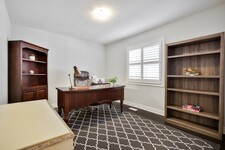
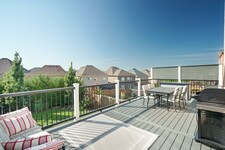
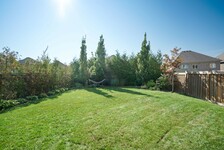
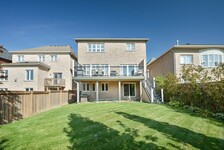
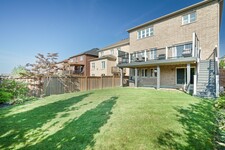
説明
Discover your dream home with this rare 5-bedroom, 3000 sqft property located in one of Mount Albert's most sought-after neighborhoods. Perfectly designed for modern family living, this home boasts a spacious layout, a large pool-sized lot, and the potential for a customized in-law suite with a walkout basement. Enjoy both the serenity of small-town life and the convenience of a 15-minute drive to Newmarket. As you enter through the front door, you're greeted by a grand, open foyer that sets the tone for this spacious home. As you enter the formal dining/living area provides the perfect setting for dinner parties and family gatherings, featuring beautiful hardwood floors that flow throughout the home. The heart of the main floor is the gourmet kitchen. Designed for both cooking and casual dining, it includes a large center island ideal for meal prep or a quick breakfast. Custom backsplash and modern stainless steel appliances. A generously sized eat-in kitchen for casual meals. Additional mudroom/pantry conveniently located off the kitchen for extra storage and organization. Adjacent to the kitchen is the expansive family room, designed with relaxation whether you're enjoying a quiet evening or entertaining guests, the rooms gas fireplace, coffered ceilings, and large windows create an inviting atmosphere filled with natural light. Ascending to the second floor, you'll find five well-appointed bedrooms, each offering plenty of space and privacy. The primary suite is a true retreat, featuring two large walk-in closets, An updated, luxurious 5-piece en suite bathroom, complete with double vanities, a soaking tub, and a walk-in shower. Every bedroom on this floor is designed for comfort, with either a private en suite or a shared 4-piece semi en suite, and ample closet space. The fifth bedroom offers flexible use as either a guest bedroom, home office, or hobby room, making it a versatile space tailored to your family's needs.
一般情報
物件のタイプ
Detached
コミュニティ
Mt Albert
ランドサイズ
間口 - 40.05
奥行き - 130.63
不規則な - 140.45 FT Depth on the east side
細部
総駐車スペース
4
アメニティー近所
Park
Schools
特徴
Fenced yard
Park nearby
Schools nearby
建物
建物のスタイル
2 Storey
ベッドルーム
5
地下室特長
Walk out
冷却
Central air conditioning
加熱式
Forced air
暖房用燃料
Natural gas
部屋
| タイプ | ストーリー | 大きさ |
|---|---|---|
| Kitchen | Main level | 7.51 x 4.77 (meters) |
| Breakfast | Main level | 7.51 x 4.77 (meters) |
| Family room | Main level | 5.26 x 4.74 (meters) |
| Dining room | Main level | 6.68 x 5.21 (meters) |
| Living room | Main level | 6.68 x 5.21 (meters) |
| Foyer | Main level | 3.36 x 2.89 (meters) |
| Main level | 2.96 x 2.73 (meters) | |
| Second level | 5.18 x 4.56 (meters) | |
| Bedroom 2 | Second level | 5.72 x 4.51 (meters) |
| Bedroom 3 | Second level | 3.88 x 3.13 (meters) |
| Bedroom 4 | Second level | 4.07 x 4.33 (meters) |
| Bedroom 5 | Second level | 4.11 x 4.84 (meters) |
Mount Albert
マウント・アルバートは密接に成長しているコミュニティであるイースト・グウィンヴィングリーの町にあります。住民は、Newmarketの町の外にほんの数分で、York Region Transit、GO train、Highwaysに簡単に通ってトロントに近い郊外の雰囲気を感じます。居心地の良い魅力的な魅力で、美しいコミュニティ感覚と歴史が残っています。地元の職人やビジネスをサポートし、ショッピング、レストラン、サウスレイクリージョナルホスピタル、アッパーカナダモールまでは至近距離です。
マウントアルバート公立学校、ヒューロンハイツ高等学校、ニューマーケット高等学校は近隣のコミュニティを結集して優れた教育を提供しています。新しく成長している家族のためのデイカレや、2つのコミュニティセンターへのアクセスがあり、すべての年齢の皆さんを一緒に連れてきます
Mount Albert
もともとは1800年代の農業共同体であったが、成長している友好的なコミュニティに移行したのは、豊かな地質を維持し、新しい開発を通じて向上させることによって、鉄道の歴史的なルーツである。マウント・アルバートの公立学校の地元の鉄馬の像は、地元の鍛冶屋とアーティストによって建設され、住民が思い出を共有して一緒に来ることを可能にする進行中のタイムカプセルとして保存されています。シャロン寺院には、そのユニークな建築物として知られている歴史的なサイトがあります。
マウント・アルバートは誰もがこの穏やかで親しみやすいコミュニティで働いたり、訪問したり、家族を育てたり、引退するのに最適な場所です。
Mount Albert
マウント・アルバート・コミュニティ・センターとロス・ファミリー・コンプレックスには、多くのアクティビティ、イベント、スポーツ、クラブ、スプラッシュ・パッドへのアクセス、地元の公園、自然トレイルなどがあります。家族経営の農家に近く、有名なBrooks Farmsには地元の農家市場があり、誰もが毎年楽しめるメープルシュガートレイルがあります。住民は自家製のメープルシロップを作ることができます。
あなたはどこまで通勤することができますか?
交通のあなたのモードを選択してください
