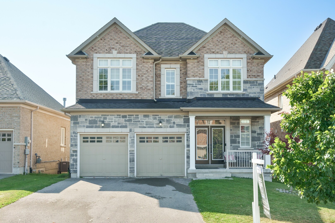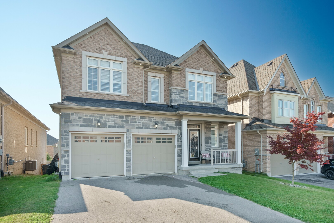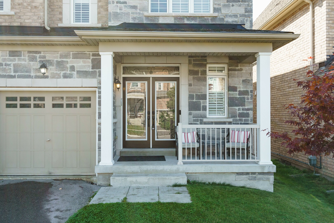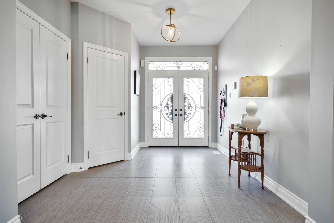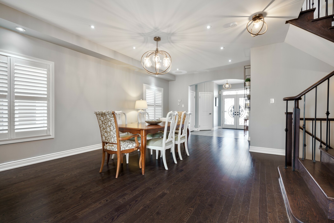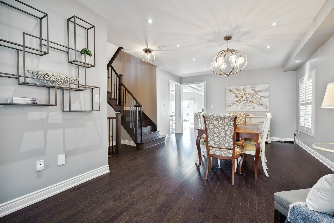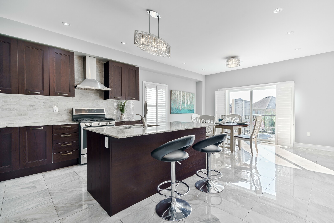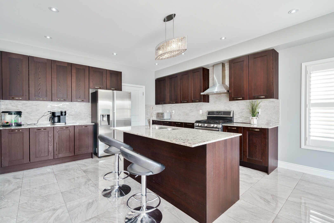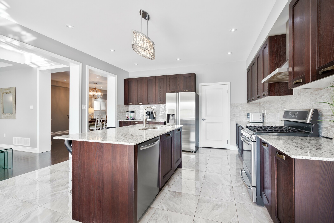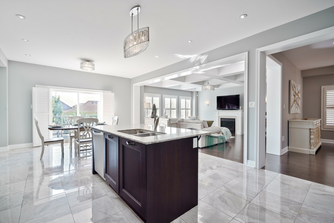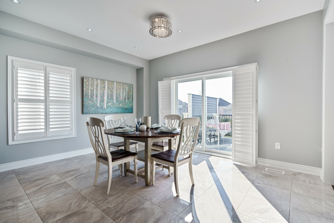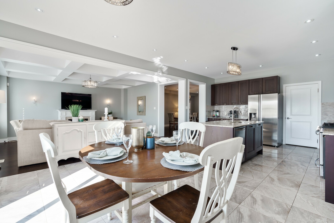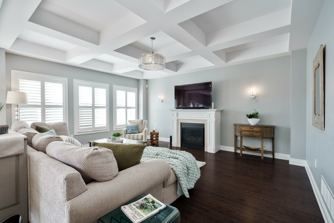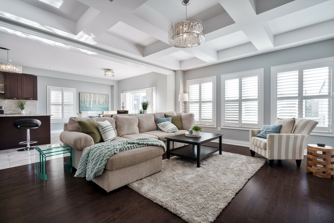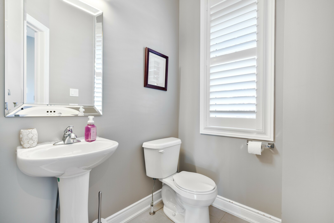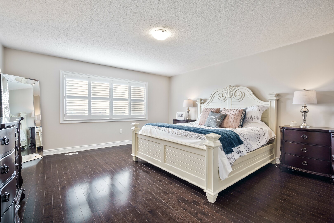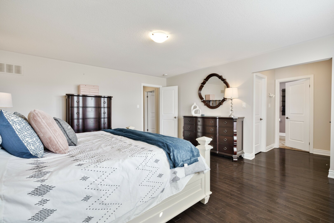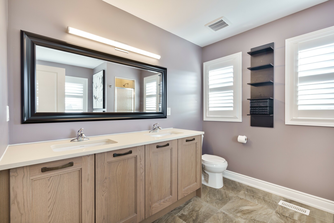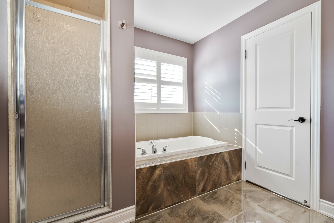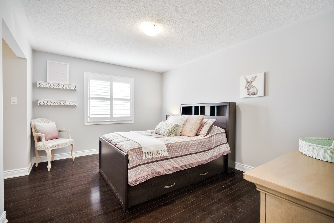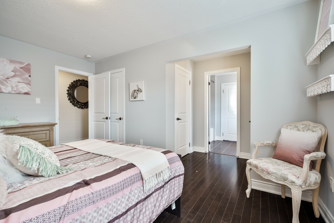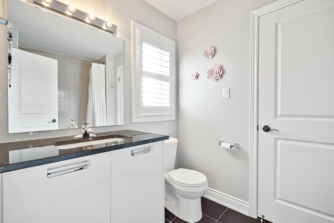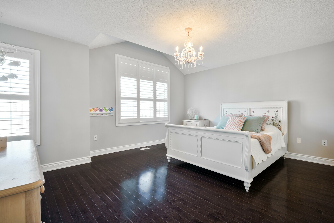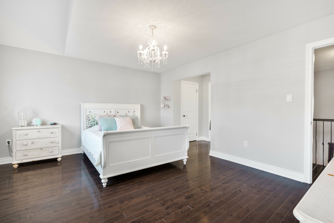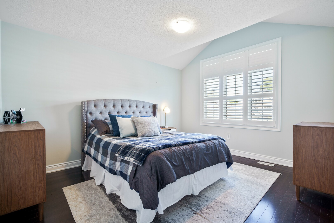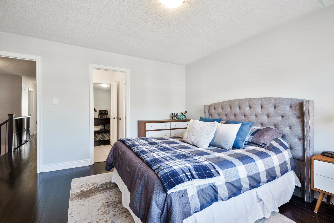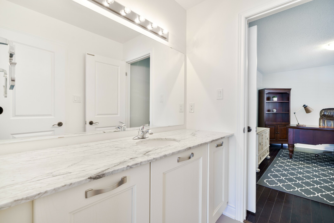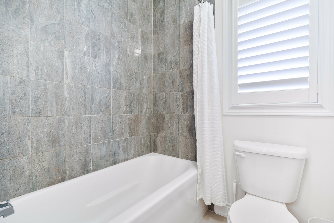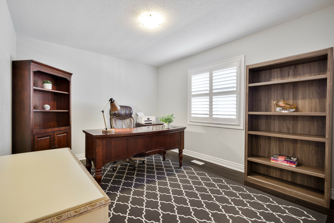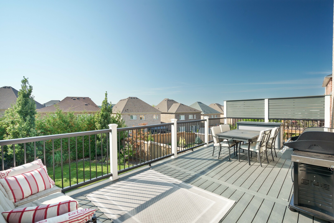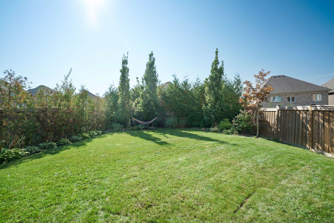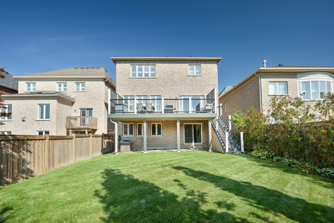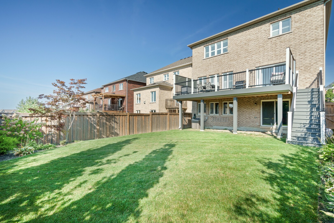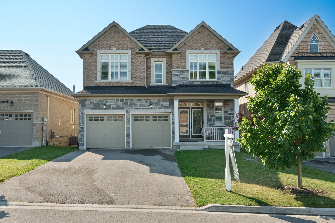
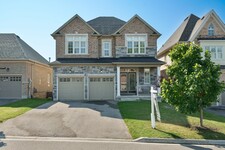
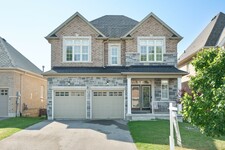
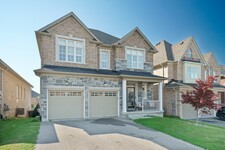
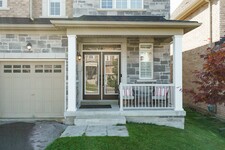
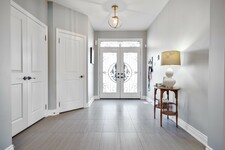
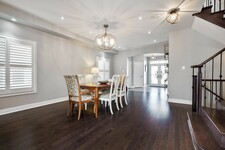
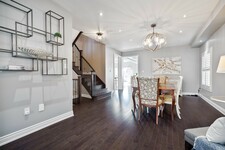
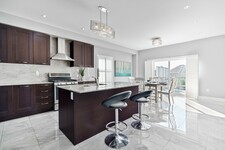
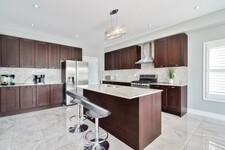
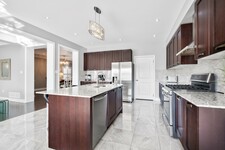
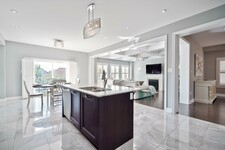
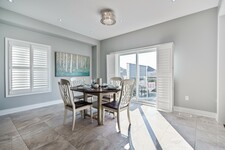
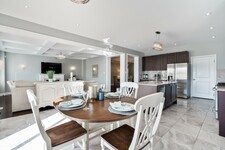
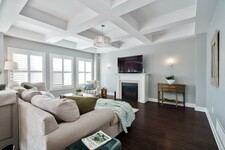
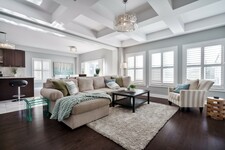
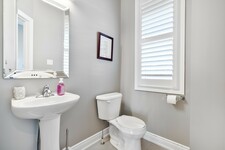
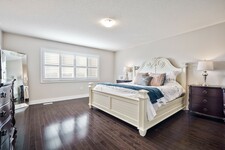
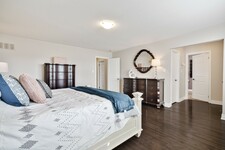
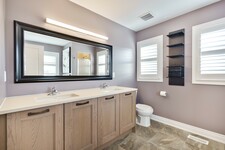
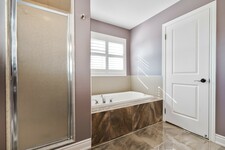
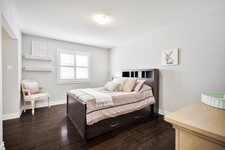
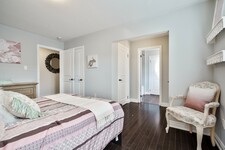
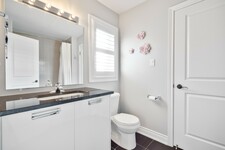
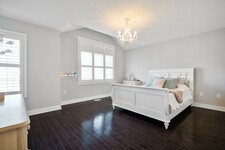
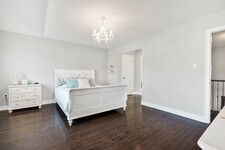
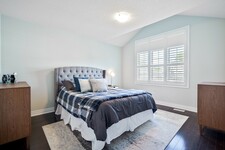
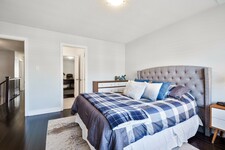
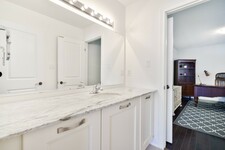
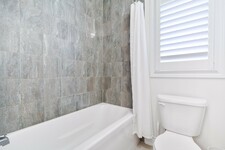
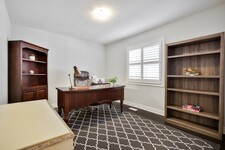
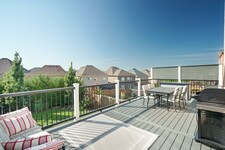
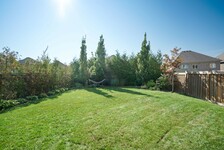
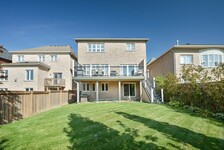
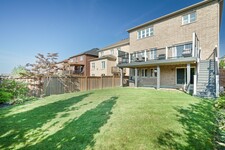
描述
Discover your dream home with this rare 5-bedroom, 3000 sqft property located in one of Mount Albert's most sought-after neighborhoods. Perfectly designed for modern family living, this home boasts a spacious layout, a large pool-sized lot, and the potential for a customized in-law suite with a walkout basement. Enjoy both the serenity of small-town life and the convenience of a 15-minute drive to Newmarket. As you enter through the front door, you're greeted by a grand, open foyer that sets the tone for this spacious home. As you enter the formal dining/living area provides the perfect setting for dinner parties and family gatherings, featuring beautiful hardwood floors that flow throughout the home. The heart of the main floor is the gourmet kitchen. Designed for both cooking and casual dining, it includes a large center island ideal for meal prep or a quick breakfast. Custom backsplash and modern stainless steel appliances. A generously sized eat-in kitchen for casual meals. Additional mudroom/pantry conveniently located off the kitchen for extra storage and organization. Adjacent to the kitchen is the expansive family room, designed with relaxation whether you're enjoying a quiet evening or entertaining guests, the rooms gas fireplace, coffered ceilings, and large windows create an inviting atmosphere filled with natural light. Ascending to the second floor, you'll find five well-appointed bedrooms, each offering plenty of space and privacy. The primary suite is a true retreat, featuring two large walk-in closets, An updated, luxurious 5-piece en suite bathroom, complete with double vanities, a soaking tub, and a walk-in shower. Every bedroom on this floor is designed for comfort, with either a private en suite or a shared 4-piece semi en suite, and ample closet space. The fifth bedroom offers flexible use as either a guest bedroom, home office, or hobby room, making it a versatile space tailored to your family's needs.
一般信息
物业类型
Detached
社区
Mt Albert
土地面积
临街 - 40.05
深度 - 130.63
不规则 - 140.45 FT Depth on the east side
详细信息
总停车位
4
周边设施
Park
Schools
产品特点
Fenced yard
Park nearby
Schools nearby
建筑
建筑风格
2 Storey
卧室
5
地下室特点
Walk out
冷却
Central air conditioning
加热型
Forced air
暖气燃料
Natural gas
房间
| 类型 | 层 | 尺寸 |
|---|---|---|
| Kitchen | Main level | 7.51 x 4.77 (meters) |
| Breakfast | Main level | 7.51 x 4.77 (meters) |
| Family room | Main level | 5.26 x 4.74 (meters) |
| Dining room | Main level | 6.68 x 5.21 (meters) |
| Living room | Main level | 6.68 x 5.21 (meters) |
| Foyer | Main level | 3.36 x 2.89 (meters) |
| Main level | 2.96 x 2.73 (meters) | |
| Second level | 5.18 x 4.56 (meters) | |
| Bedroom 2 | Second level | 5.72 x 4.51 (meters) |
| Bedroom 3 | Second level | 3.88 x 3.13 (meters) |
| Bedroom 4 | Second level | 4.07 x 4.33 (meters) |
| Bedroom 5 | Second level | 4.11 x 4.84 (meters) |
Mount Albert
阿尔伯特山(Mount Albert)位于东格威林伯里镇(East Gwillimbury),这是一个非常发达的社区。居民们觉得乡村感觉距离纽马克特镇仅几分钟路程,靠近多伦多,乘坐YRT,GO火车和靠近高速公路很方便。这里有一种美丽的社区感和保存完好的历史,拥有温馨迷人的魅力。以支持当地工匠和企业而闻名,距离购物场所,餐厅,Southlake地区医院和Upper Canada购物中心仅有很短的路程。
阿尔伯特山公立学校,休伦高地高中和纽马克特高中为邻近社区提供优质教育。为新的和成长中的家庭提供日托服务,并且可以访问两个社区中心,将所有年龄段的人聚集在一起
Mount Albert
最初是一个农业社区,在1800年代,但过渡到一个不断增长的家庭友好社区,阿尔伯特山维持铁路的历史根源,保留丰富的品质,并通过新的发展增强。阿尔伯特山公立学校的当地铁马雕像由当地的铁匠和艺术家建造,并作为一个正在进行的时间胶囊保存,让居民分享回忆并走到一起。参观沙龙寺(Sharon Temple),这是一个以其独特建筑而闻名的历史遗址,以将社区团结在一起而闻名。
阿尔伯特山拥有适合每个人的工作,参观,养家或在这个宁静友好的社区退休的好地方。
Mount Albert
阿尔伯特山社区中心和罗斯家庭大楼拥有许多活动,活动,运动,俱乐部,防溅垫,当地公园和自然小径,可满足每个人的需求。靠近家庭农场,最着名的是着名的布鲁克斯农场拥有当地的农贸市场,全年为所有人提供活动,还有珍贵的枫糖路径,居民可以参与制作自己的自制枫糖浆。
你多远能改判?
选择你的运输方式
