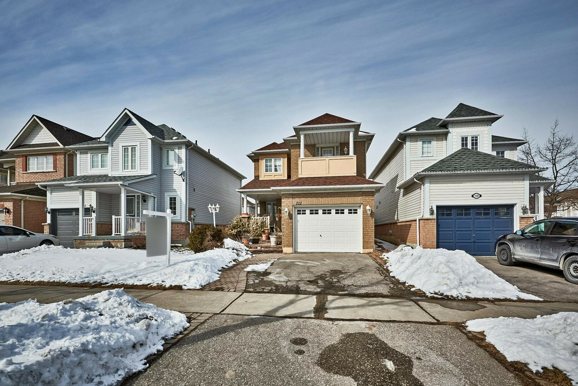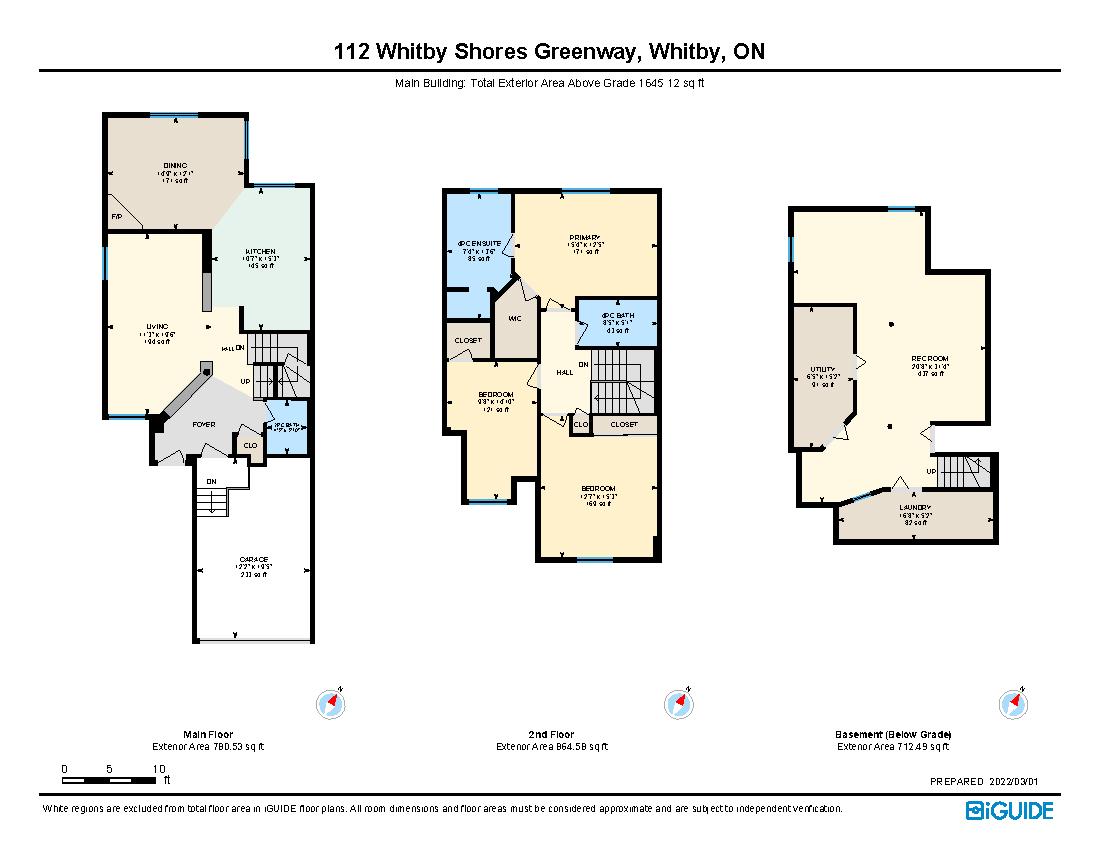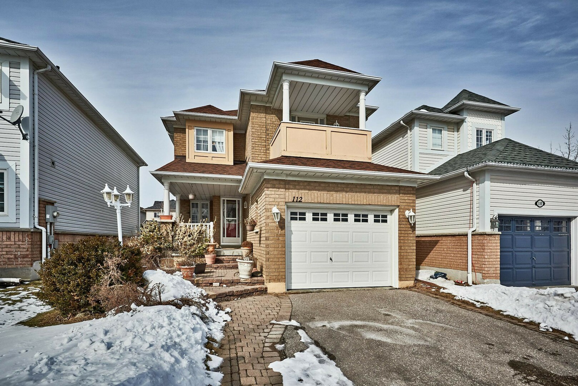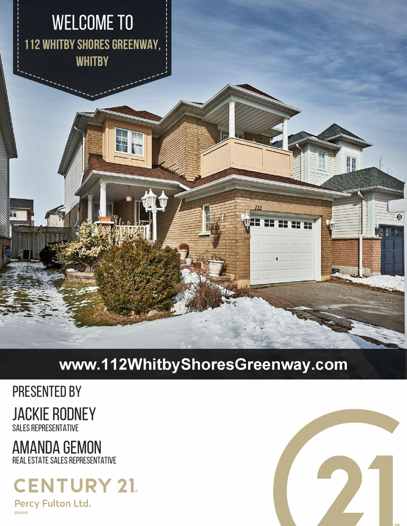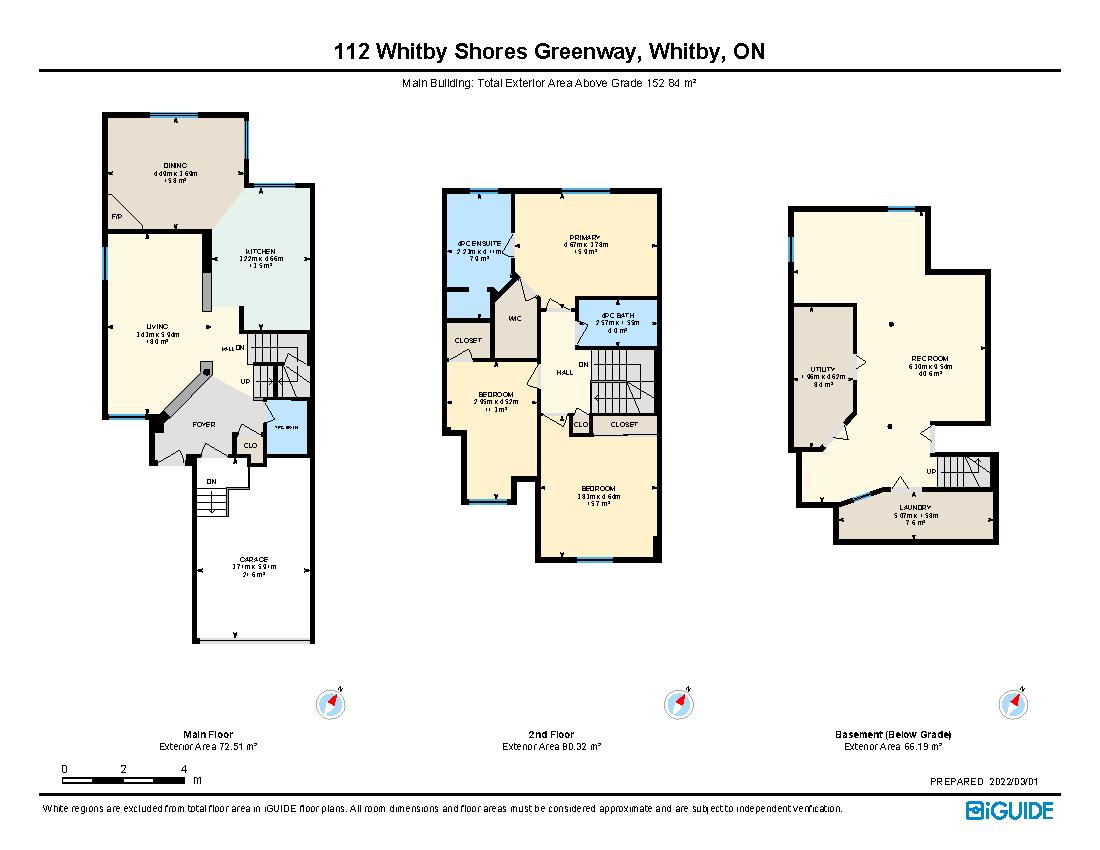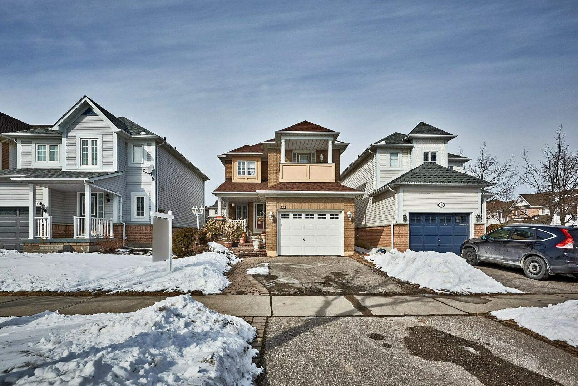
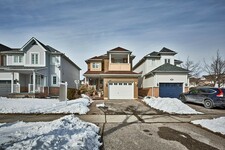
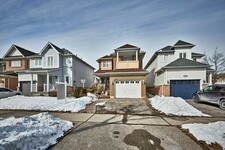
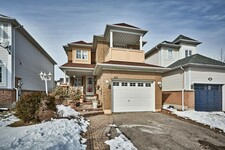
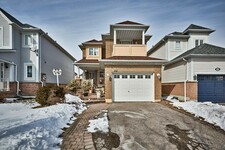
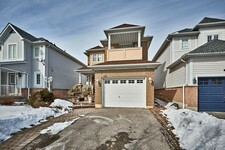
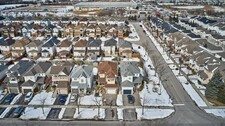
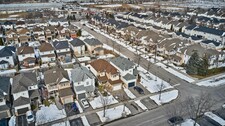
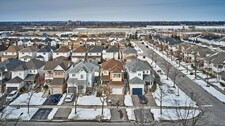
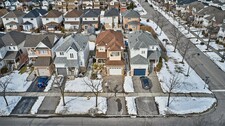
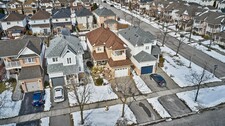
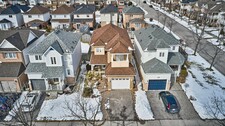
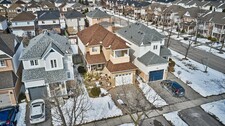
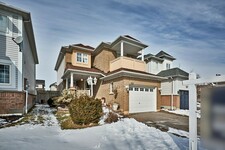
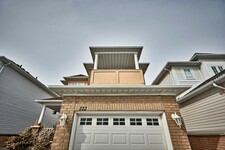
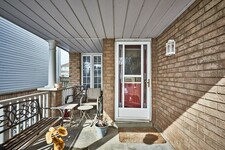
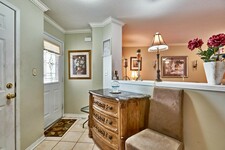
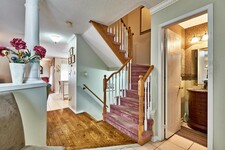
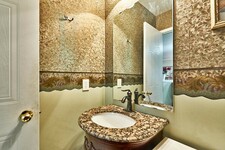
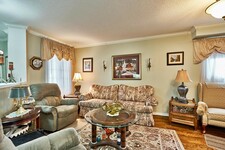
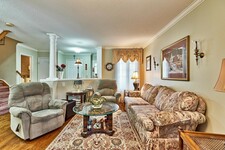
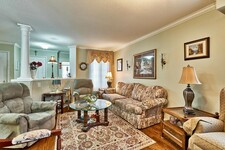
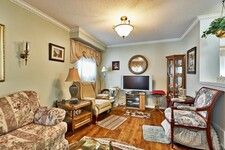
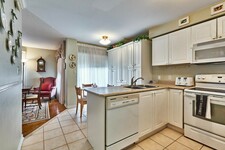
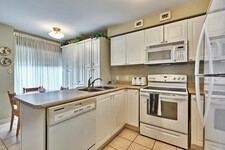
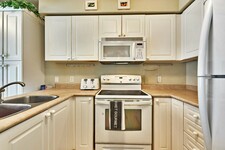
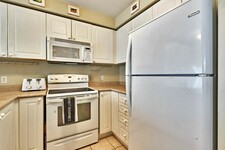
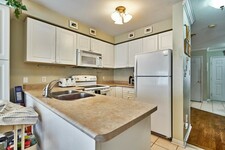
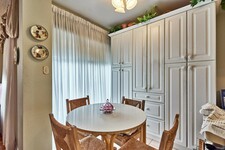
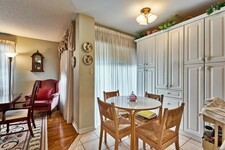
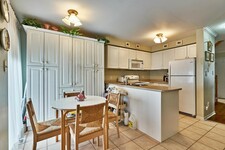
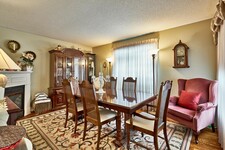
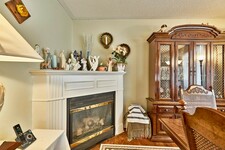
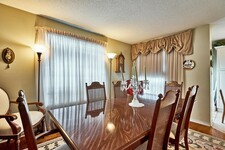
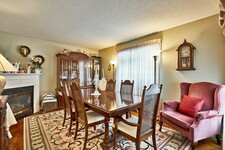
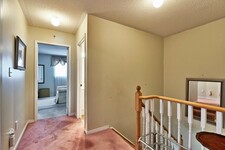
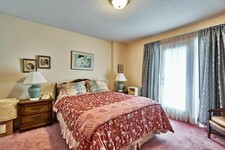
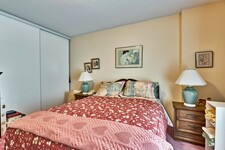
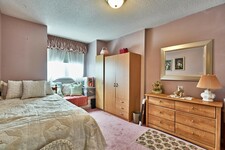
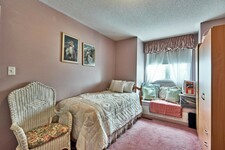
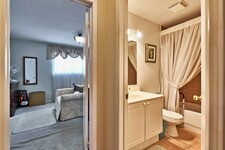
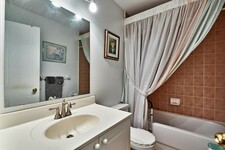
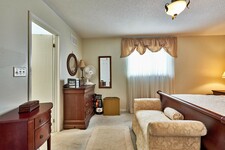
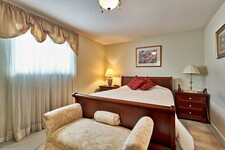
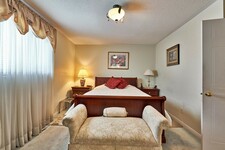
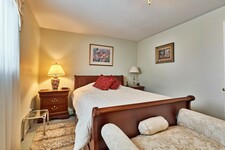
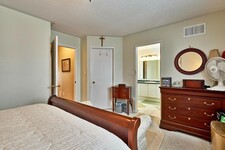
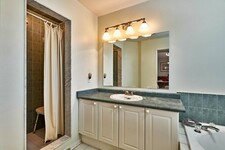
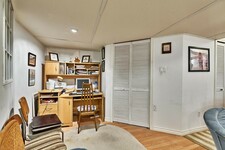
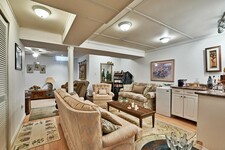
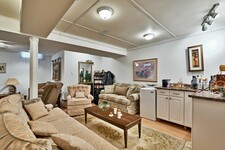
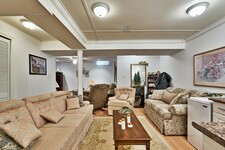
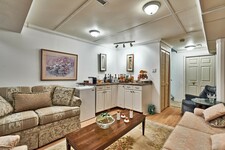
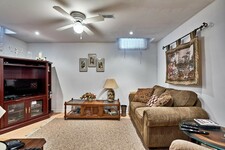
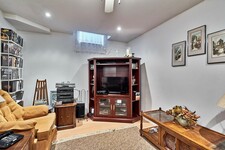
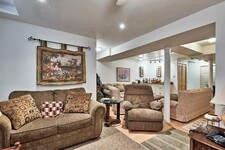
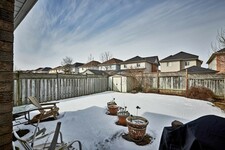
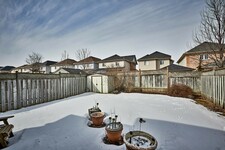
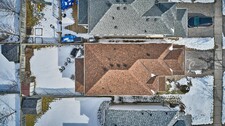
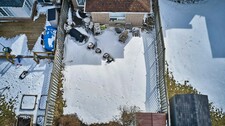
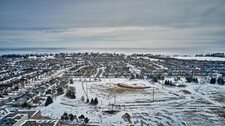

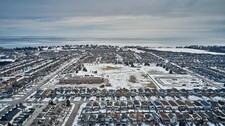
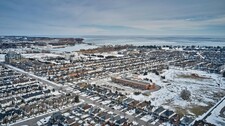
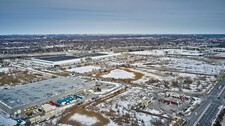
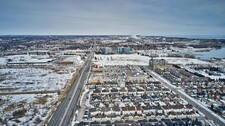
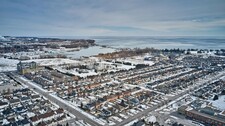
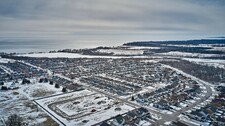
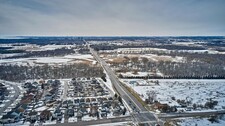
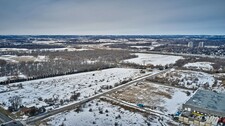
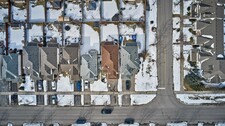

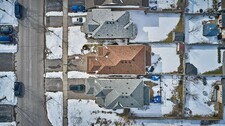

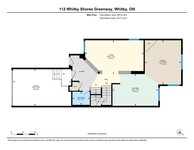
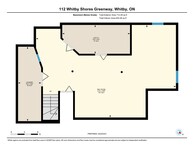
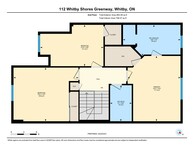
Welcome to 112 Whitby Shores Greenway, nestled in the heart of the much sought after and family friendly Whitby Shores Neighbourhood. The brick exterior of this 3 bed 3 bath detached 2 storey home adds an air of elegance to the outside of the property. Situated on a quiet street located close to great schools, this charming home boasts an interlock walkway with an established garden to enjoy in the warmer months. The attached garage and private driveway creates parking for 3 or more vehicles. The covered front porch allows for relaxing out front while enjoying the outdoors and the natural beauty that this lovely area is home to.
Foyer
Upon entering the foyer you will immediately feel the open vibe of the home with its open concept layout to the living room. The Ceramic tile floors and crown moulding give an air of elegance to the space.
Powder
The main floor powder room boasts a luxurious ambiance with its elegant faucet fixture and stone topped vanity.
Living Room
The Living room is home to hardwood flooring and more of the elegant crown moulding seen in other areas of the home. The large room is made to feel even bigger from the ample natural light brought in through the 2 large windows.
Kitchen / Breakfast Nook
The bright and open concept layout of the Kitchen and Breakfast nook is ideal for entertaining your friends and family while you prepare a meal on the abundant workspace created by the counters. There is plentiful storage space located in the built in floor to ceiling, extra deep cupboards in the bright and open breakfast area. The space is completed by a walk out to the large, private, fenced backyard.
Dining Room
The formal dining room is large and bright, filled with natural light from the extra large picture windows overlooking the backyard. The hardwood floors and gas fireplace add to the formal and luxurious feel of the room.
Master
The spacious master suite is home to a large walk in closet for added storage. The room is washed in natural light from the sizable window that overlooks the backyard.
The space is finished off with a large 4 pc ensuite that boasts a large corner soaker tub and walk in shower. The shower is completed with decorative tile walls. The addition of an extra large vanity creates even more storage for added convenience.
2nd Bedroom (balcony)
The second bedroom is warm and welcoming with abundant natural light from the large glass doors that lead out to the attached balcony which is a rare feature within itself. The balcony enables the owners of this home to sit back after a long day and relax while watching the sunset. The good sized closet brings added function to the room.
Main Bathroom
The 4 piece main bathroom is bright and cozy with a large tub and shower and double wide vanity for added storage space.
3rd Bedroom
The third bedroom is both bright and spacious with a large picture window; with window seat, overlooking the front yard for ample natural light. The large walk in closet creates even more storage for added convenience.
Basement
The large finished basement boasts laminate floors and a dry bar for those nights of entertaining friends and family. The open space is made to feel even larger by the bright lighting and tall ceilings in the space.
Backyard
The large, private, fenced backyard is home to a mature garden to enjoy in warmer seasons. The large interlock patio is perfect for those summer time BBQs and family gatherings.
Neighbourhood Features
There are an unending number of features in this neighbourhood. With schools, parks, stores and churches all located within walking distance this property’s location is a study in convenience. Durham Regional Transit has multiple bus routes in the area to make travel easy for those without cars. The local schools are amongst the most sought after in Durham. There are walking trails and the lake are both just steps from the front door which is a commodity not many homeowners can say they have anymore. The local shops, ice arena and movie theatre are all 5 minutes from your front door so entertainment is never far away. This gem will not last long, don’t wait to make your appointment to see it today!
MLS Description
3 Bed 3 Bath 2 Storey Det. Home In Highly Sought After Whitby Shores Neighbourhood. Situated On A Quiet & Family Friendly Street. Located Steps From Great Schools, Walking Trails, Beach, Stores & Much More. This Home Boasts Master W/4 Pc Ensuite, Open Concept Kit & Breakfast Nook That O/Looks Backyard, Gas Fireplace & Fin Bsmt For Added Living Space & Storage. In House Access To Attached Single Grg. Parking For Up To 3 Vehicles. Hurry, This One Won't Last!
General Information
Property Type
Detached
Community
Port Whitby
Land Size
Frontage - 30.35
Depth - 109.91
Details
Parking
Attached Garage (2)
Total Parking Spaces
2
Building
Architectural Style
2 Storey
Bedrooms
3
Cooling
Central air conditioning
Heating Type
Forced air
Heating Fuel
Natural gas
Rooms
| Type | Level | Dimensions |
|---|---|---|
| Living room | Main level | 5.94 x 3.43 (meters) |
| Kitchen | Main level | 2.33 x 3.22 (meters) |
| Breakfast | Main level | 2.33 x 3.22 (meters) |
| Dining room | Main level | 3.69 x 4.49 (meters) |
| Second level | 3.78 x 4.67 (meters) | |
| Bedroom 2 | Second level | 4.64 x 3.83 (meters) |
| Bedroom 3 | Second level | 4.52 x 2.95 (meters) |
| Recreation room | Lower level | 9.54 x 6.3 (meters) |
Whitby

Whitby has a lively and vibrant arts and culture scene that includes art galleries, museums, and theatres. There are also plenty of sports and recreation activities that residents can take part in year-round.
Whitby, due to its close proximity to Toronto, is home to many commuters. It offers a more affordable option to big city living.
http://homeania.com/communities/ontario/whitby
Whitby
Whitby is named after the seaport town of the same name in Yorkshire, England. The original name “Whitby” is Danish, and translates to “White Village”.
Whitby’s natural harbor along Lake Ontario was an important aspect to trade and early settlement. In particular, the transportation of grain from farmland relied upon this route.
Of interest to note is that during World War II, Whitby was the location of Camp X, a secret spy training facility.
Although statistically classified as being in the Durham region, Whitby is often referred to as part of the Greater Toronto Area because of its close proximity and due to the fact that it houses many commuters.
http://homeania.com/communities/ontario/whitby
Whitby
The town of Whitby offers a variety of options for recreation. From parks, trails, beaches, picnic areas, skateboard parks and splash pads, there is something for the whole family to enjoy.
Whitby combines a small town feel but offers all the amenities of a much larger urban centre. If you enjoy the arts scene there are plenty of opportunities to experience live theatre, a museum or other cultural events. If you love organic and local produce, be sure to discover the seasonal farmer’s market that takes place in Whitby.
http://homeania.com/communities/ontario/whitby
How far can you commute?
Pick your mode of transportation
