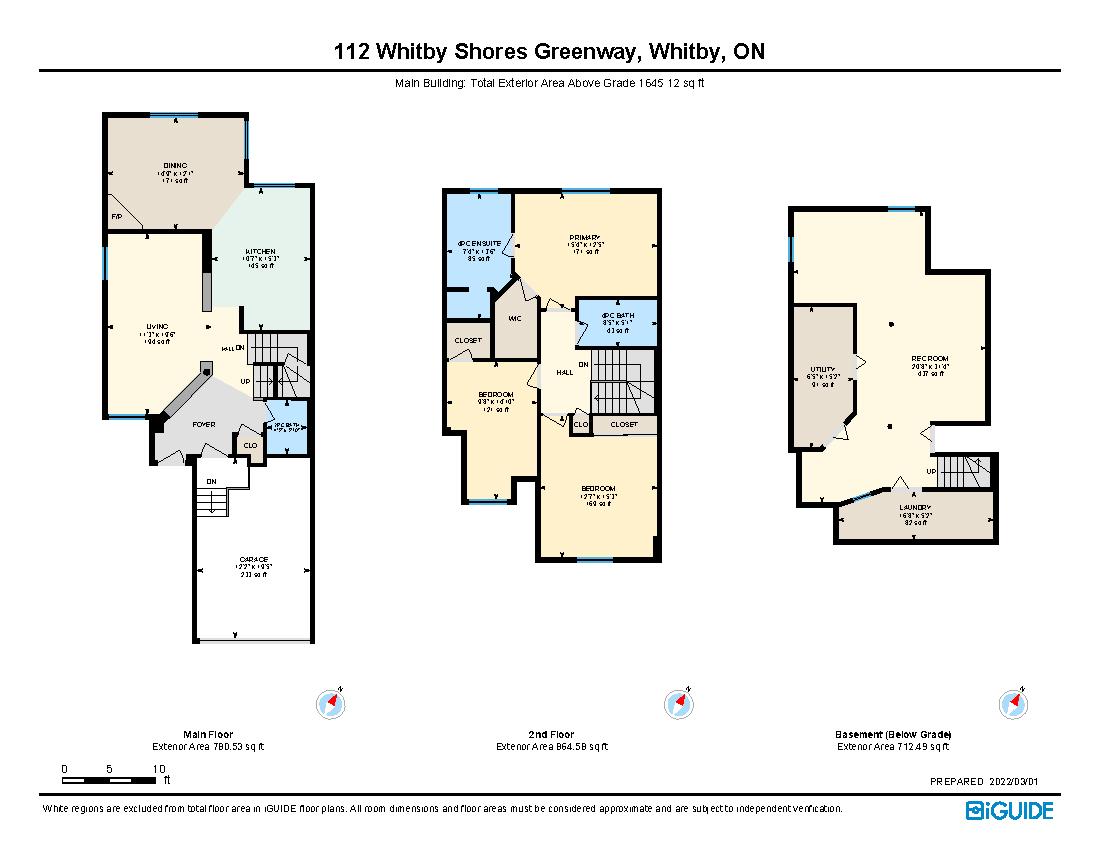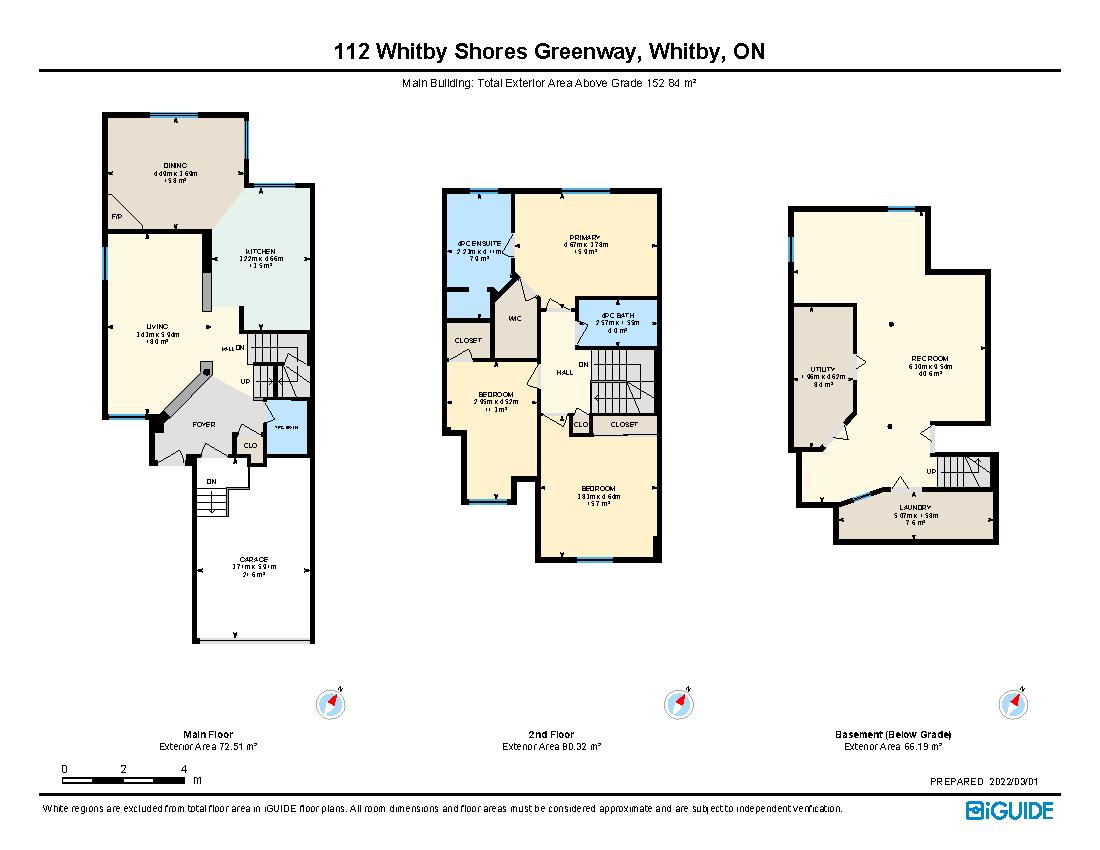Welcome to 112 Whitby Shores Greenway, nestled in the heart of the much sought after and family friendly Whitby Shores Neighbourhood. The brick exterior of this 3 bed 3 bath detached 2 storey home adds an air of elegance to the outside of the property. Situated on a quiet street located close to great schools, this charming home boasts an interlock walkway with an established garden to enjoy in the warmer months. The attached garage and private driveway creates parking for 3 or more vehicles. The covered front porch allows for relaxing out front while enjoying the outdoors and the natural beauty that this lovely area is home to.
Foyer
Upon entering the foyer you will immediately feel the open vibe of the home with its open concept layout to the living room. The Ceramic tile floors and crown moulding give an air of elegance to the space.
Powder
The main floor powder room boasts a luxurious ambiance with its elegant faucet fixture and stone topped vanity.
Living Room
The Living room is home to hardwood flooring and more of the elegant crown moulding seen in other areas of the home. The large room is made to feel even bigger from the ample natural light brought in through the 2 large windows.
Kitchen / Breakfast Nook
The bright and open concept layout of the Kitchen and Breakfast nook is ideal for entertaining your friends and family while you prepare a meal on the abundant workspace created by the counters. There is plentiful storage space located in the built in floor to ceiling, extra deep cupboards in the bright and open breakfast area. The space is completed by a walk out to the large, private, fenced backyard.
Dining Room
The formal dining room is large and bright, filled with natural light from the extra large picture windows overlooking the backyard. The hardwood floors and gas fireplace add to the formal and luxurious feel of the room.
Master
The spacious master suite is home to a large walk in closet for added storage. The room is washed in natural light from the sizable window that overlooks the backyard.
The space is finished off with a large 4 pc ensuite that boasts a large corner soaker tub and walk in shower. The shower is completed with decorative tile walls. The addition of an extra large vanity creates even more storage for added convenience.
2nd Bedroom (balcony)
The second bedroom is warm and welcoming with abundant natural light from the large glass doors that lead out to the attached balcony which is a rare feature within itself. The balcony enables the owners of this home to sit back after a long day and relax while watching the sunset. The good sized closet brings added function to the room.
Main Bathroom
The 4 piece main bathroom is bright and cozy with a large tub and shower and double wide vanity for added storage space.
3rd Bedroom
The third bedroom is both bright and spacious with a large picture window; with window seat, overlooking the front yard for ample natural light. The large walk in closet creates even more storage for added convenience.
Basement
The large finished basement boasts laminate floors and a dry bar for those nights of entertaining friends and family. The open space is made to feel even larger by the bright lighting and tall ceilings in the space.
Backyard
The large, private, fenced backyard is home to a mature garden to enjoy in warmer seasons. The large interlock patio is perfect for those summer time BBQs and family gatherings.
Neighbourhood Features
There are an unending number of features in this neighbourhood. With schools, parks, stores and churches all located within walking distance this property’s location is a study in convenience. Durham Regional Transit has multiple bus routes in the area to make travel easy for those without cars. The local schools are amongst the most sought after in Durham. There are walking trails and the lake are both just steps from the front door which is a commodity not many homeowners can say they have anymore. The local shops, ice arena and movie theatre are all 5 minutes from your front door so entertainment is never far away. This gem will not last long, don’t wait to make your appointment to see it today!
描述
3 Bed 3 Bath 2 Storey Det. Home In Highly Sought After Whitby Shores Neighbourhood. Situated On A Quiet & Family Friendly Street. Located Steps From Great Schools, Walking Trails, Beach, Stores & Much More. This Home Boasts Master W/4 Pc Ensuite, Open Concept Kit & Breakfast Nook That O/Looks Backyard, Gas Fireplace & Fin Bsmt For Added Living Space & Storage. In House Access To Attached Single Grg. Parking For Up To 3 Vehicles. Hurry, This One Won't Last!
一般信息
物业类型
Detached
社区
Port Whitby
土地面积
临街 - 30.35
深度 - 109.91
详细信息
停车
Attached Garage (2)
总停车位
2
建筑
建筑风格
2 Storey
卧室
3
冷却
Central air conditioning
加热型
Forced air
暖气燃料
Natural gas
房间
| 类型 | 层 | 尺寸 |
|---|---|---|
| Living room | Main level | 5.94 x 3.43 (meters) |
| Kitchen | Main level | 2.33 x 3.22 (meters) |
| Breakfast | Main level | 2.33 x 3.22 (meters) |
| Dining room | Main level | 3.69 x 4.49 (meters) |
| Second level | 3.78 x 4.67 (meters) | |
| Bedroom 2 | Second level | 4.64 x 3.83 (meters) |
| Bedroom 3 | Second level | 4.52 x 2.95 (meters) |
| Recreation room | Lower level | 9.54 x 6.3 (meters) |
惠特

惠特比拥有一个热闹且充满活力的艺术和文化的场景,包括美术馆,博物馆和剧院。也有大量的体育和娱乐活动,居民可以在全年的部分。
惠特比,由于其靠近多伦多,是许多上班族。它提供了更实惠的选择到大城市的生活。
惠特
英国约克郡的海港小镇的同名后,惠特命名。原名“惠特”是丹麦人,并将其转换为“白村” 。
沿着安大略湖惠特比的天然良港,是贸易的一个重要方面,并尽早解决。特别是,从农田谷物的运输依赖这个途径。
感兴趣值得注意的是,在二战期间,惠特比为营X,一个秘密的间谍训练设施的位置。
虽然统计学分类为在达勒姆区域之中,惠特常被称为大多伦多地区的一部分,因为它紧靠并由于它存放许多乘客这一事实。
惠特
惠特比镇提供了多种娱乐选择。从公园,步道,海滩,野餐区,滑板公园和飞溅垫,也有一些是全家享受。
惠特结合了小镇的感觉,但提供的所有设施,一个更大的城市中心。如果你喜欢艺术现场也有很多机会去体验生活剧场,博物馆或其他文化活动。如果你爱的有机和当地特产,一定要找到季节性的农贸市场,发生在惠特。
你多远能改判?
选择你的运输方式









