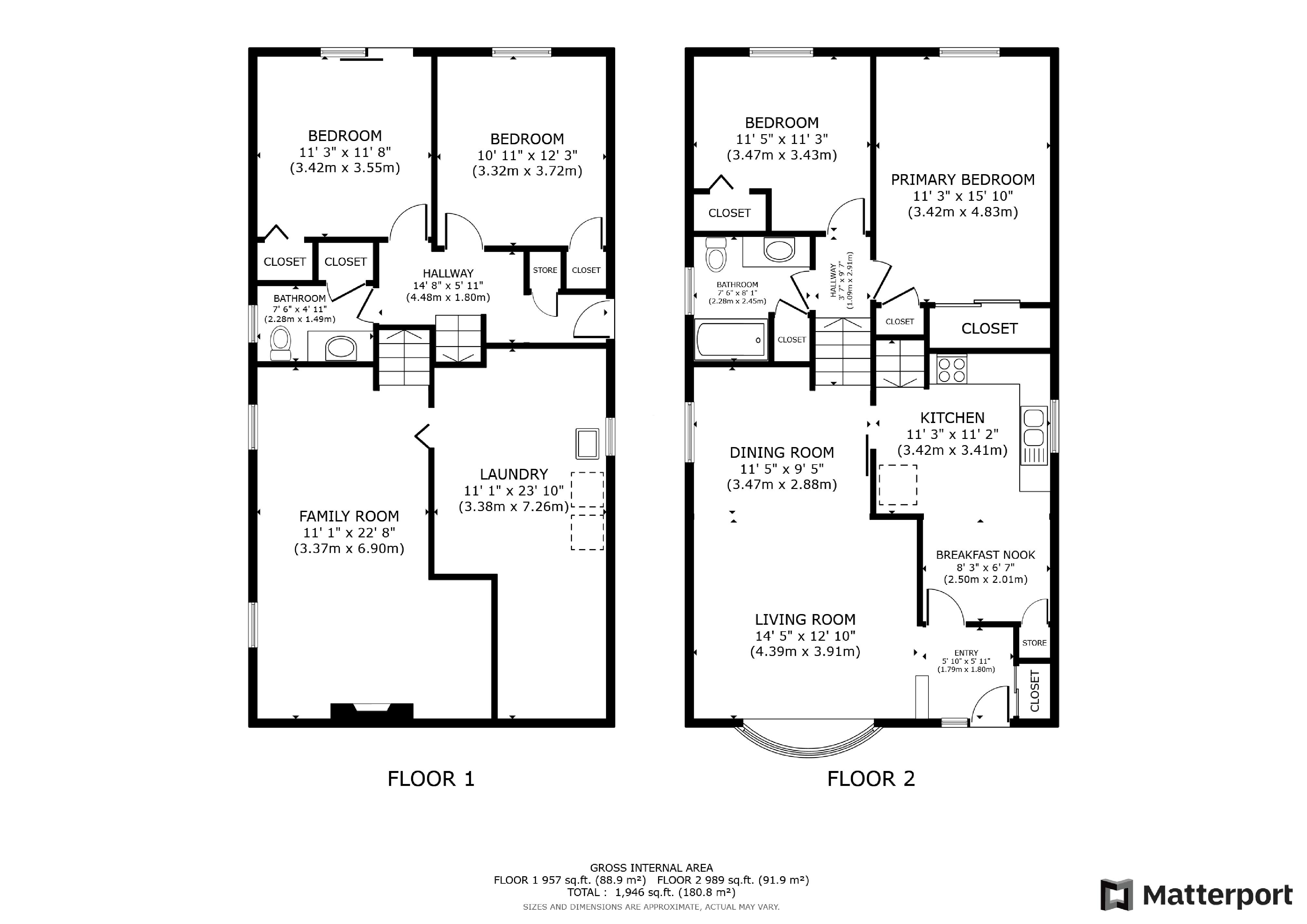Welcome to 12 Sunderland Crescent, a beautifully renovated four bedroom, four level back split home nestled on a premium pie-shaped property within Toronto’s well-established Woburn neighbourhood.
Set well back from the street, along the driveway is a mature cedar hedge that continues to the backyard fence gate, with this brick home having a stone accent facade and a perennial garden further enhancing its charming curb appeal - and its naturally bright principal rooms and bedrooms offer plenty of space for growing families and for entertaining.
The open concept living and dining rooms showcase new luxury vinyl plank flooring, and their decorative plaster ceiling has the added elegance of crown moldings. A large southwest-facing window brings natural light into the dining room, which also has the added illumination of a modern chandelier - while an abundance of light floods through a huge southeast-facing bow window in the living room, further brightening these combined entertaining spaces, as well as spilling into the foyer and kitchen areas.
Between the kitchen and the dining room is a pocket door entry, allowing the rooms to be closed off to each other while entertaining - with the kitchen showcasing a northeast-facing window with an accent pot light above it; new porcelain flooring that flows into the foyer; a reach-in pantry off the breakfast area; as well as new white cabinetry with upgraded hardware, and new quartz counters, back splashes, and stainless steel double under mount sink - this beautifully functional workspace also including a dishwasher, oven with smooth surface cooktop, and a fridge with bottom mount freezer.
To both the upper and lower ground levels are new hardwood staircases, with both levels also finished with new luxury vinyl plank flooring.
The upper level features two spacious bedrooms, and a 4-pc washroom: the master bedroom has ample space for a sitting area, a large double closet with mirrored doors, and additional closet storage; the washroom has ceramic-tiled finishes, a southwest-facing window, an upgraded light fixture, a linen closet next to the bath and shower area, and a vanity updated with a new quartz counter, as well as having accent lighting with its toiletry cabinet; while the second bedroom has a double closet with bi-fold doors - and all four bedrooms in this home have good sized northwest-facing windows that overlook the backyard.
The main, upper, and lower ground levels additionally feature upgraded baseboards, upgraded ceiling light fixtures, as well as updated sinks and faucets in the kitchen and washrooms; this home also features a metal roof with a 55-year warranty, plus a new furnace with a heat pump; and the main level foyer has a mirrored door double coat closet, a front door and sidelight with decorative glass inserts, and a French door entry into the kitchen — while a soft neutral decor with abundant natural brightness throughout brings an overall feeling of warmth to the home.
The lower ground level hallway has a storage closet and a side door to access the backyard; both bedrooms are quite spacious, can accommodate sitting or study areas, and have good-sized closets - the second bedroom also featuring a sliding door walk-out to the backyard; and this level’s 2-pc washroom showcases new porcelain flooring, a linen closet, and a new vanity with a quartz counter and upgraded light fixture.
Next to the washroom are bi-fold doors opening to the basement level - which features oversized above grade windows throughout, and is divided into two separate sections: a furnace room that has a laundry area with washer and dryer, great storage, and a workshop area with a bench - with the main section being a large recreation area with plenty of space for entertaining, play, or personal enjoyment.
With a lot size of approximately 47’ wide and 148’ deep, this home showcases a premium sized backyard that is fenced; dotted with mature shade trees, shrubs, and garden beds; has a pond feature; and which has a stone patio that wraps around the north and east sides of the home - the backyard also accessible from the garage.
Steps to TTC bus service, and walking distance to North Bendale Junior Public and St. Richard Catholic Elementary Schools, North Bendale and Heart Valley Parks, groceries stores, and recreational facilities - this home is also close to Woburn Collegiate Institute, places of worship, the McCowan Subway Station, the Scarborough Towne Centre Mall, and a hospital - with access to Hwy 401 just a short drive away.
描述
Renovated 4 Bedroom 4 Level Backsplit on a Pie Shaped Lot * Updated Kitchen with Porcelain Floors, Quartz Counters & Backsplash * Luxury Vinyl Plank Flooring * 2 Oak Hardwood Staircases * Updated Bathroom Vanities * Updated Sinks and Faucets * Metal Roof (4 Yrs Old with 55 yrs warranty) * New Furnace with Heat Pump * Close to Scarborough Town Centre, Grocery Stores, Restaurants, Hwy 401 and more
一般信息
物业类型
Detached
社区
Woburn
土地面积
临街 - 47
深度 - 148
详细信息
停车
Attached Garage (1)
总停车位
2
建筑
建筑风格
4 Level backsplit
卧室
4
冷却
Central air conditioning
加热型
Forced air
暖气燃料
Natural gas
房间
| 类型 | 层 | 尺寸 |
|---|---|---|
| Living room | Main level | 4.34 x 3.82 (meters) |
| Dining room | Main level | 3.44 x 3.01 (meters) |
| Kitchen | Main level | 3.37 x 2.72 (meters) |
| Second level | 4.89 x 3.39 (meters) | |
| Bedroom 2 | Second level | 3.44 x 2.75 (meters) |
| Bedroom 3 | Lower level | 3.68 x 3.39 (meters) |
| Bedroom 4 | Lower level | 3.53 x 3.44 (meters) |
| Recreation room | Basement |
斯卡伯勒

士嘉堡市有一个大的,多样化的人口和丰富的文化遗产。这种多元文化的城市欢迎那些所有年龄段的,提供了众多的休闲景点,各种受教育的机会,而且使整个区域向所有人开放交通选择。
考虑多伦多最青翠的地区,士嘉堡提供了许多自然景观的户外运动爱好者,如士嘉堡悬崖,伍兹监狱长山沟,小溪高地和胭脂河流域。
有了这样一个多样化的选择娱乐,休闲,文化艺术,甚至多伦多动物园,士嘉堡每个人的东西,使它成为完美的城市,任何人茁壮成长。
士嘉堡虚张声势
士嘉堡虚张声势位于安大略湖的岸边,有一个美丽的自然特征。 ,因侵蚀而形成一枚12,000岁的功能,这一环境难怪提供的休闲步道,露营,野餐和餐饮场所有15公里。划船的机会比比皆是,以及作为虚张声势设有一个完整的码头划船俱乐部。放松身心,不用离开城市斯卡伯勒的。
斯卡伯勒
在十七世纪,在士嘉堡是目前该地区居住着几个不同的土著群体,即塞内卡和Mississaugas的。
欧洲殖民者到达一七九三年调查土地的可能解决办法。在一七九六年的英国团体开始涌向该地区。一些第一批定居者担任石匠。大卫和安德鲁·汤普森,第一批定居,负责创建汤普森解决,这是一个小村庄在该地区。
在一九六七年士嘉堡正式合并为一个市镇。然后,在一九九八年士嘉堡被合并与北约克,怡陶碧谷,约克,东约克和老城区多伦多,成为现在被称为现今的多伦多。
斯卡伯勒

士嘉堡的多样性创造了文化和休闲娱乐选择丰富。各种各样的节庆活动,餐馆,艺术和文化体验等待。发现什么城市所提供的。
对于任何人都希望享受户外活动,士嘉堡是理想的城市。随着绿地,步道,公园用地和自然奇观,如老虎伍兹监狱长山沟量,任何户外运动爱好者将在他们的元素。随着高尔夫球场的阵列,还有为任何技术水平的高尔夫球手的选择。
士嘉堡的百年康乐中心设有室内和室外活动和方案为整个家庭。享受滑冰,网球,排球,游泳,或头部到耐克体育马尔文复杂和实践技能上的足球场。花一天时间在多伦多动物园游览迷人的生物。有每个人的东西!
百年纪念娱乐中心
无论你喜欢室内或室外的活动,还有一些供大家欣赏在百年娱乐中心。所有年龄段将享受包括沙滩排球,篮球场和网球场,溜冰场,一个健身房,游泳池和现有设施。把小家伙享受学前教育室或赶在礼堂演出。计划,活动,营,和体育俱乐部提供的乐趣为整个家庭。
监狱长山沟树林
享受泰勒 - 梅西小溪的观点,你走上了加息的性质,通过监狱长树林深谷。有了这么多的鸟类目前,观鸟是必须的,你通过山沟按照格斯·哈里斯踪迹。喜欢探索?监狱长树林植被包含的阵列,以及包括一些濒危物种。喜欢冒险的事?除了铺成的小路,有各种步道,以及,让你选择你自己的冒险。
你多远能改判?
选择你的运输方式












