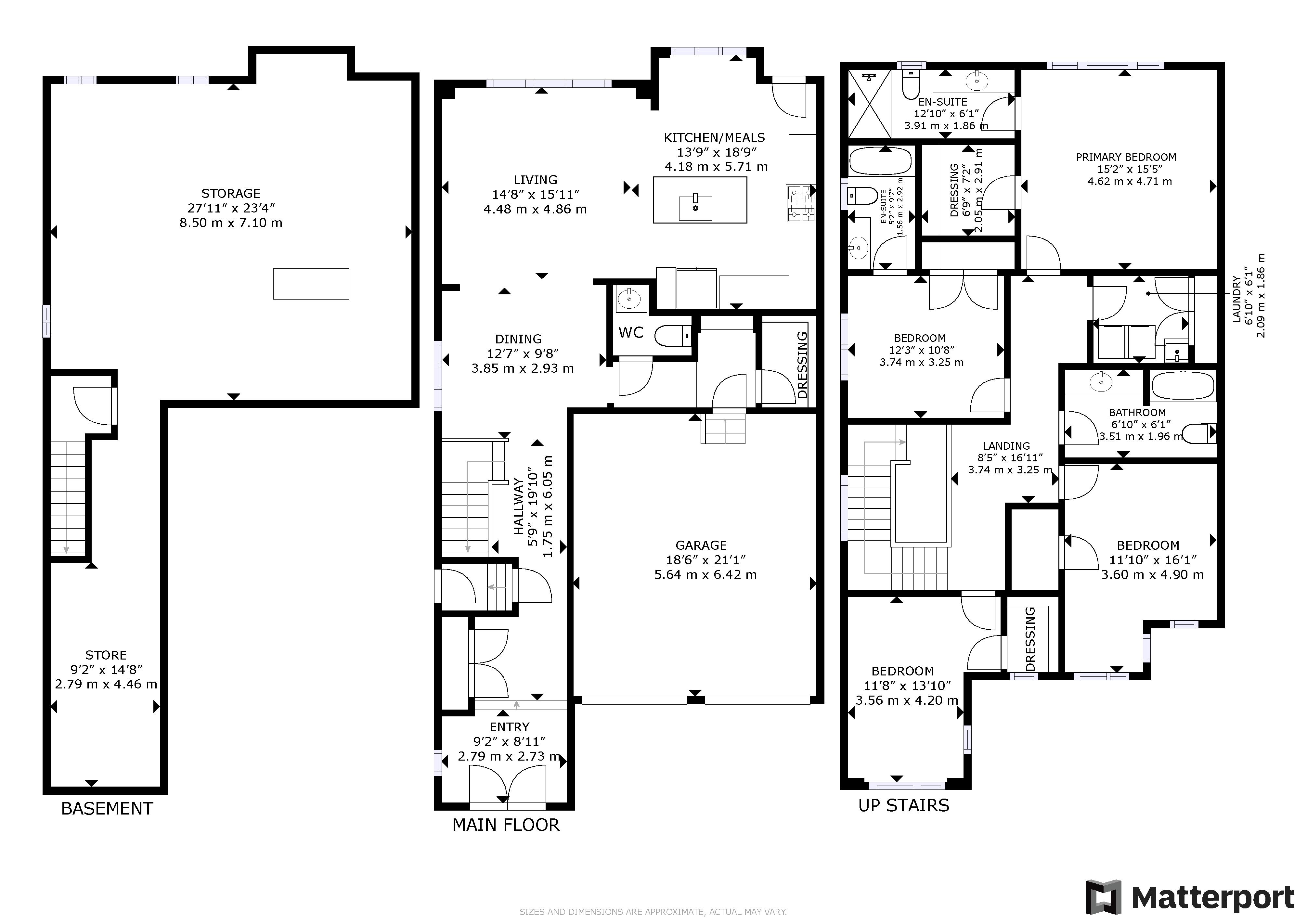Welcome to 130 Barkerville Drive, a beautiful and recently built four bedroom brick and stone home with four washrooms situated within an up-and-coming community of West Whitby.
Glass railings surround the covered front entrance, and the glass panelled entry doors open into a spacious sunken tiled foyer with hardwood steps to the main hallway. Off this hallway is a double coat closet, and access to the unfinished lower level - which has a hardwood staircase to it, as well as a separate side entrance from the north side of the home, giving it potential as an in-law suite. Two windows allow for added natural brightness in the foyer, with these windows, as well as all other windows on the main and upper levels, complete with light-diffusing zebra blinds.
Wide plank hardwood flooring flows throughout the main level, and the principal rooms have an open concept layout that is ideal for entertaining, while also allowing the natural light that streams through large east-facing windows to permeate these spaces.
The living room is generous size, while the dining area evokes an aura of intimacy, and the fluidity of both these spaces offers an option of interchangeability to accommodate entertaining needs.
Bright, modern, and a showpiece of elegant simplicity - the kitchen features high-end stainless steel appliances including a built-in dishwasher, dual oven range with gas cooktop, and a two-drawer French door fridge; quartz counters; a back splash tiled in a geometric pattern; creamy coloured cabinetry with molded extended height uppers and a pantry area; while contrasting dark-coloured base cabinets finish the centre island, which is complete with seating and a stainless steel double wide under mount sink - and the kitchen also has a light-washed breakfast area, as well as a glass-panelled door with a transom to access the untouched backyard space.
Across from the dining room is a side hallway - which has access to an attached double car garage finished with an epoxy floor; a walk-in closet; a niche space with shelves for display or for storage cubbies; and a powder room with a tiled floor and a pedestal sink - while off the main hallway is a hardwood staircase with wrought iron pickets carrying to the upper level, which has the added illumination of an elegant chandelier and natural light through a staircase window.
This level showcases four bedrooms, all with the added coziness of plush broadloom; three washrooms; a laundry room; and wide plank hardwood flooring finishing the hallway.
The third and fourth bedrooms can easily accommodate sitting or study areas, have accent windows to complement their large west-facing windows, and both have walk-in closets - the fourth bedroom’s closet also having a window.
The main 4-pc washroom features a tiled floor, a tiled bath and shower area with a soaker tub, as well as a vanity with a contemporary veneer finish and a drop-in basin; the second bedroom - which is ideal for an older family member or for guests - has a double closet, and a 4-pc ensuite washroom featuring tiled finishes, a soaker tub, and a vanity with drop-in basin; while the laundry room features a tiled a floor, a front load washer and dryer, as well as a double linen closet.
The spacious east-facing master suite is bathed in natural light, can accommodate a sitting area, and has a large walk-in closet - with its 4-pc ensuite washroom showcasing a tiled floor; a glass shower with a pot light and tiled walls; as well as a vanity with elegant drop-in basins.
Backing onto a ravine setting, this home is close to numerous other green spaces, as well as walking trails; is minutes from the Queens Common Shopping Centre and schools; is a short drive to the Entertainment Centrum, the GO Station, Whitby’s vibrant downtown, and its exceptional waterfront; while access to Hwy 401, and to the 412 to connect to the 407, are also short drives away.
描述
1 Year New Mattamy Built * Robinson Model * 4 Bedroom * 4 Bath * Backing Onto Ravine * 9 Ft. Ceilings * Hardwood Flrs On Main & 2nd Fl Hall * Oak Stairs W/Wrought Iron Spindles * Entrance From Garage *Separate Entrance To Bsmt * Minutes To Whitby Go Station, Hwy 401/412, Schools, Shopping And More * Close To Walking Trail.
一般信息
物业类型
Detached
社区
Lynde Creek
土地面积
临街 - 36.09
深度 - 125.56
详细信息
停车
Attached Garage (2)
总停车位
2
建筑
建筑风格
2 Storey
卧室
4
冷却
Central air conditioning
加热型
Forced air
暖气燃料
Natural gas
房间
| 类型 | 层 | 尺寸 |
|---|---|---|
| Living room | Main level | 4.73 x 4.58 (meters) |
| Dining room | Main level | 3.76 x 3.17 (meters) |
| Kitchen | Main level | 5.61 x 3.66 (meters) |
| Breakfast | Main level | 3.66 x 2.94 (meters) |
| Second level | 4.65 x 4.56 (meters) | |
| Bedroom 2 | Second level | 3.66 x 3.26 (meters) |
| Bedroom 3 | Second level | 4.18 x 3.58 (meters) |
| Bedroom 4 | Second level | 4.83 x 3.5 (meters) |
惠特

惠特比拥有一个热闹且充满活力的艺术和文化的场景,包括美术馆,博物馆和剧院。也有大量的体育和娱乐活动,居民可以在全年的部分。
惠特比,由于其靠近多伦多,是许多上班族。它提供了更实惠的选择到大城市的生活。
惠特
英国约克郡的海港小镇的同名后,惠特命名。原名“惠特”是丹麦人,并将其转换为“白村” 。
沿着安大略湖惠特比的天然良港,是贸易的一个重要方面,并尽早解决。特别是,从农田谷物的运输依赖这个途径。
感兴趣值得注意的是,在二战期间,惠特比为营X,一个秘密的间谍训练设施的位置。
虽然统计学分类为在达勒姆区域之中,惠特常被称为大多伦多地区的一部分,因为它紧靠并由于它存放许多乘客这一事实。
惠特
惠特比镇提供了多种娱乐选择。从公园,步道,海滩,野餐区,滑板公园和飞溅垫,也有一些是全家享受。
惠特结合了小镇的感觉,但提供的所有设施,一个更大的城市中心。如果你喜欢艺术现场也有很多机会去体验生活剧场,博物馆或其他文化活动。如果你爱的有机和当地特产,一定要找到季节性的农贸市场,发生在惠特。
你多远能改判?
选择你的运输方式










