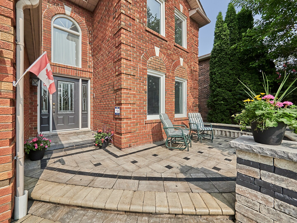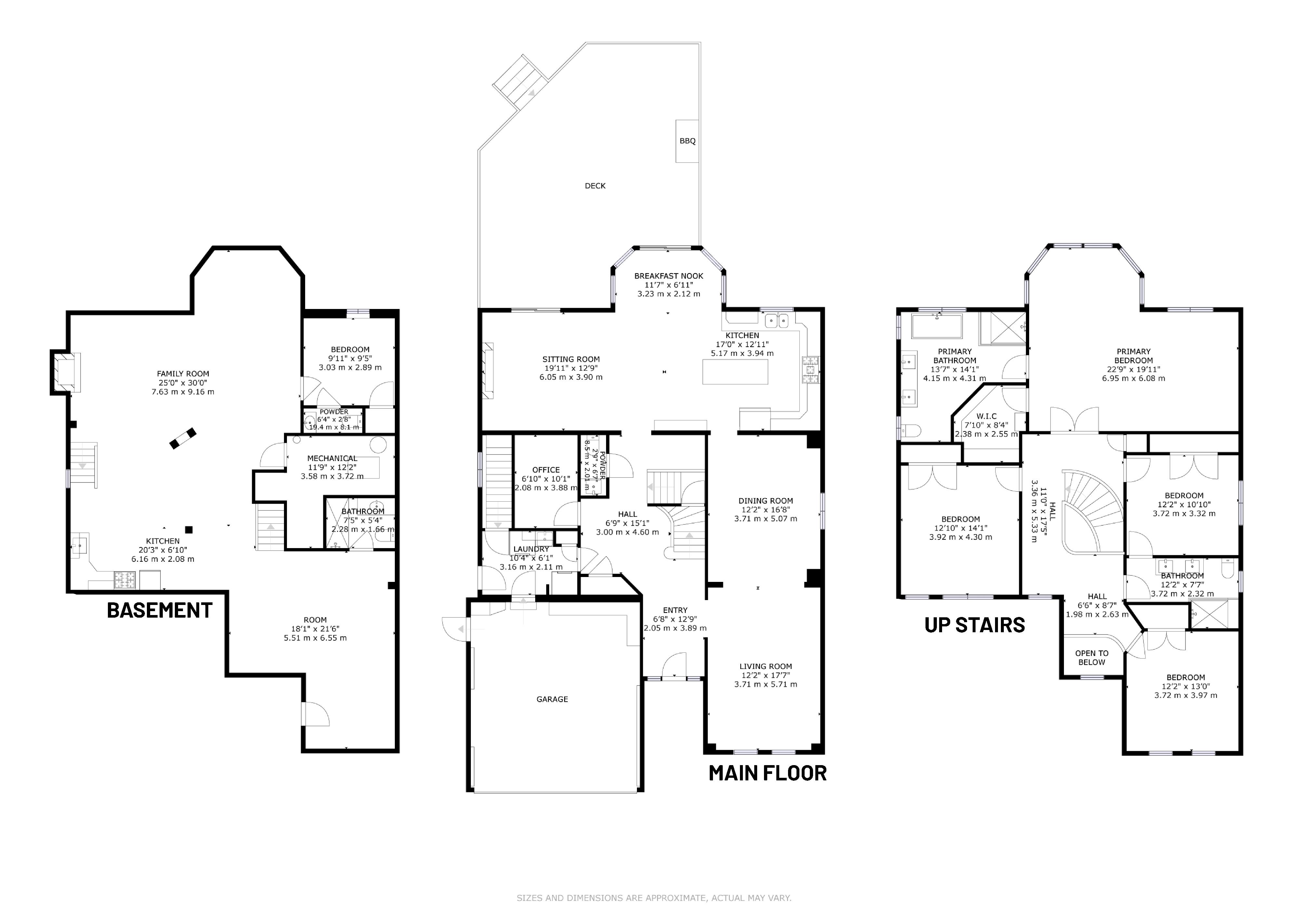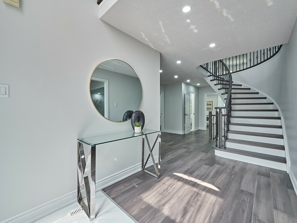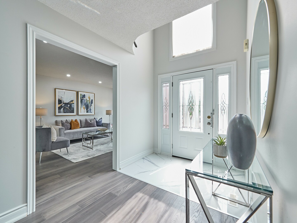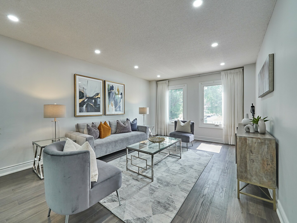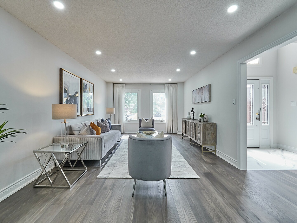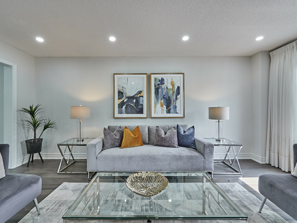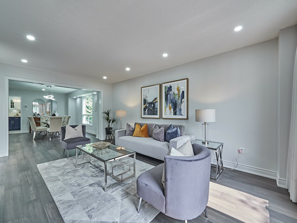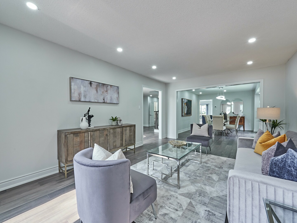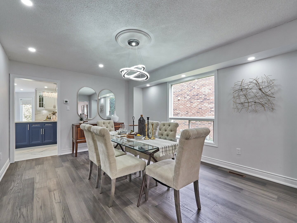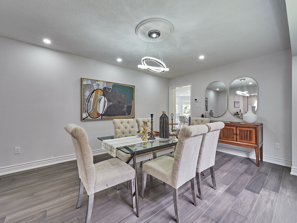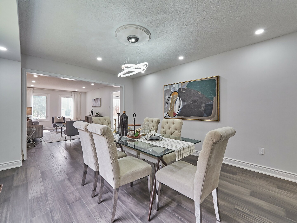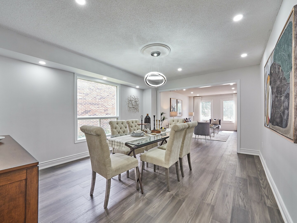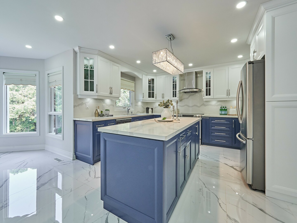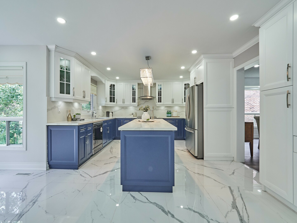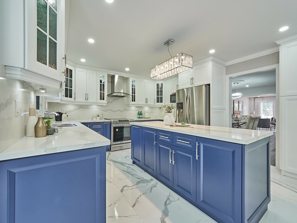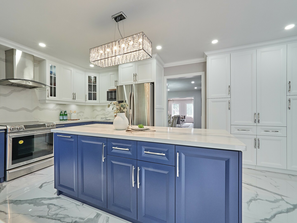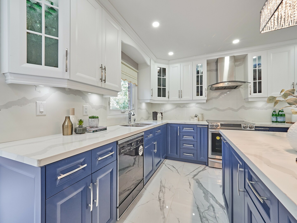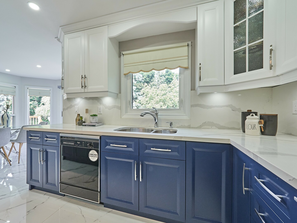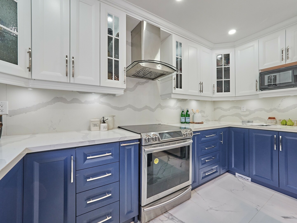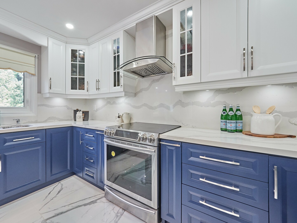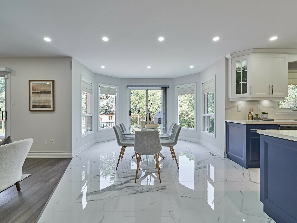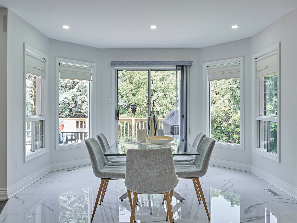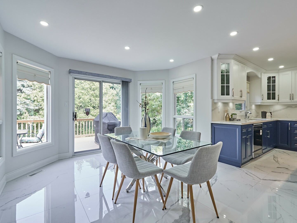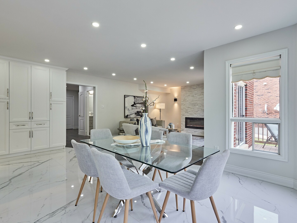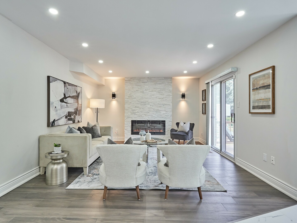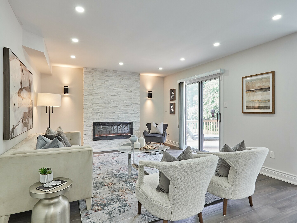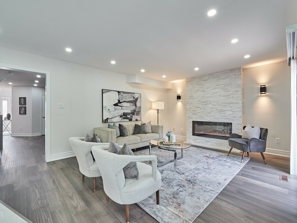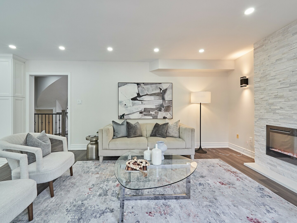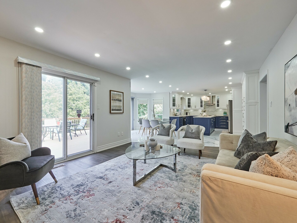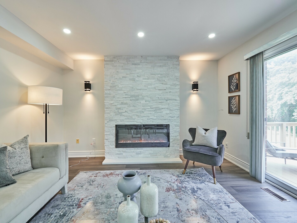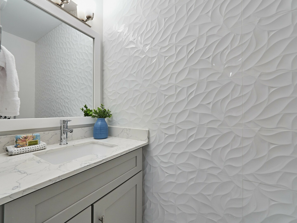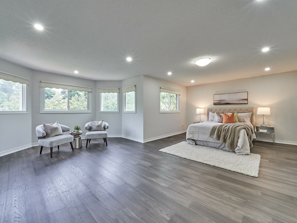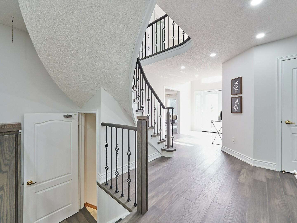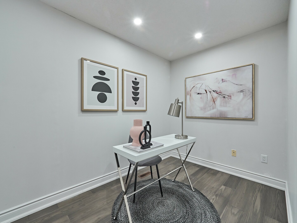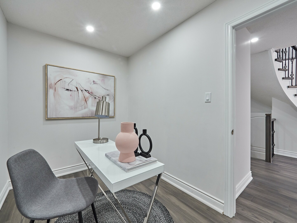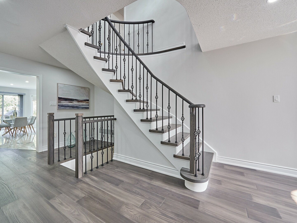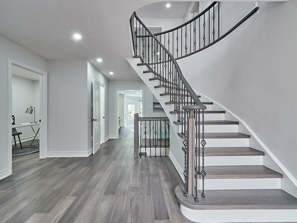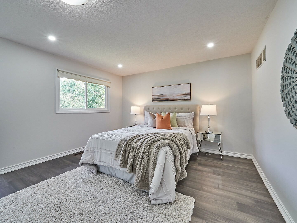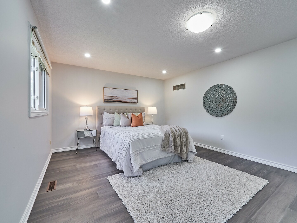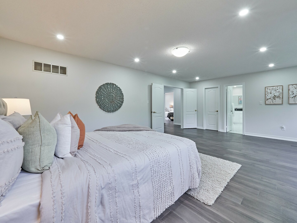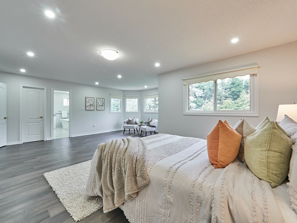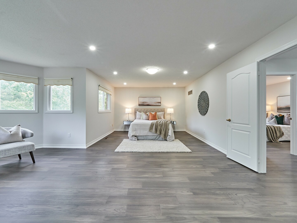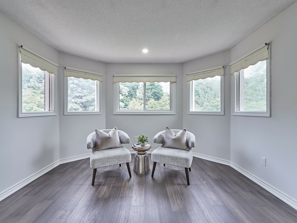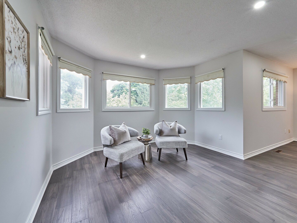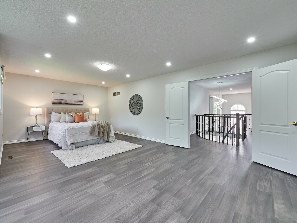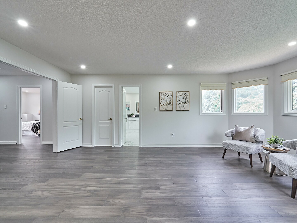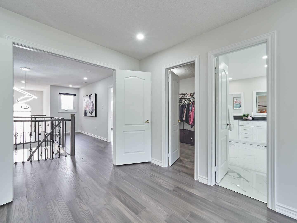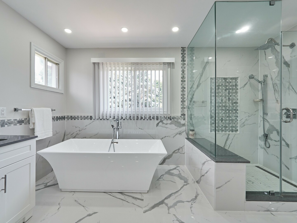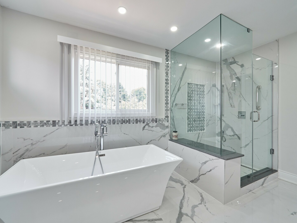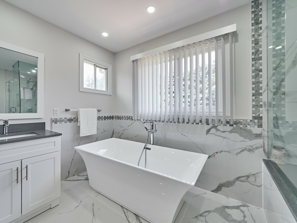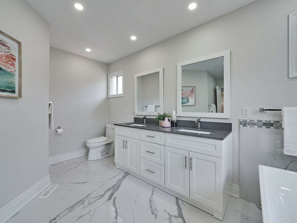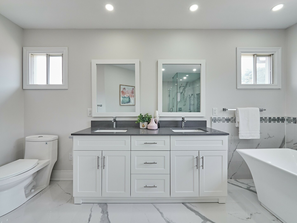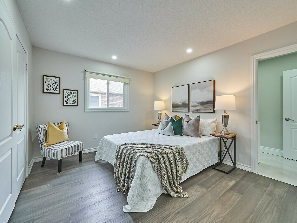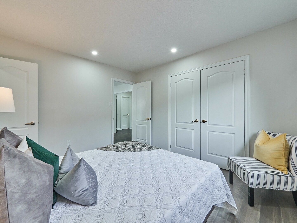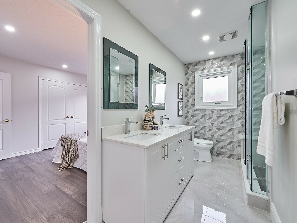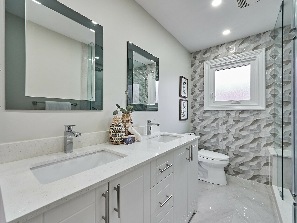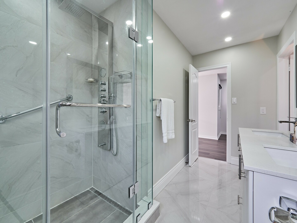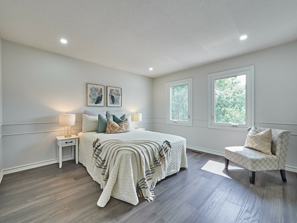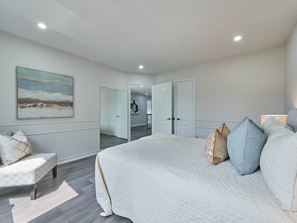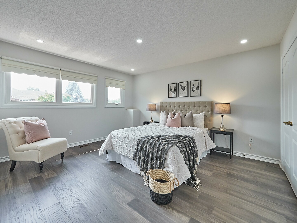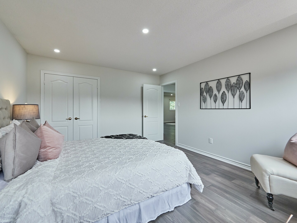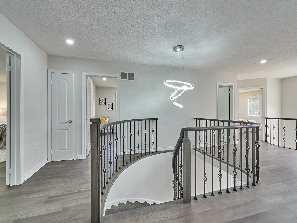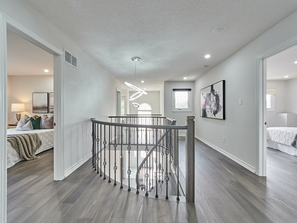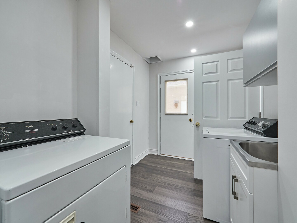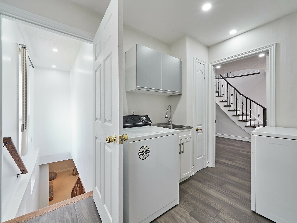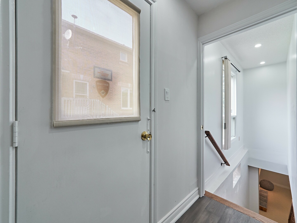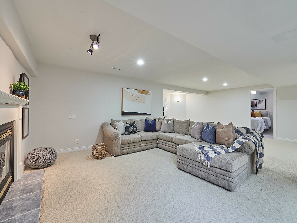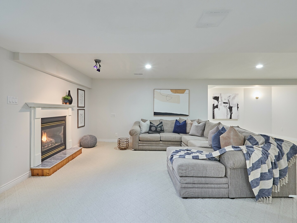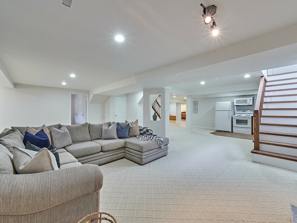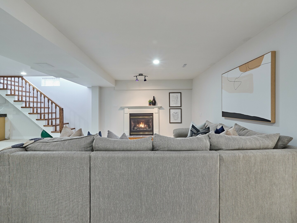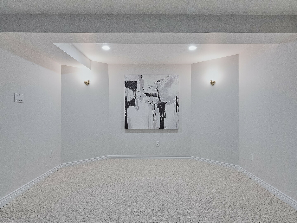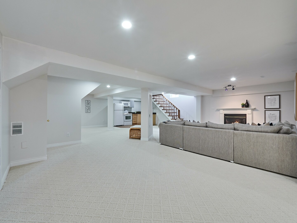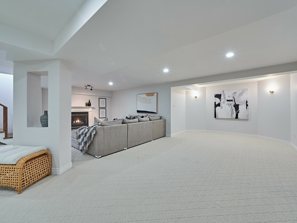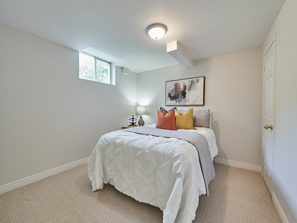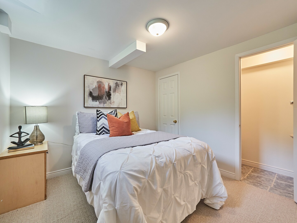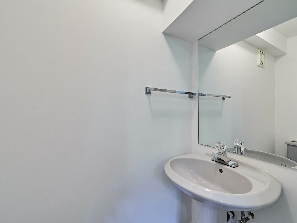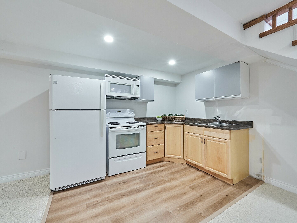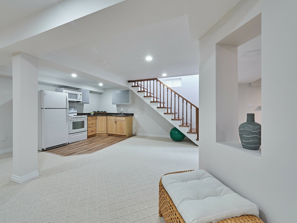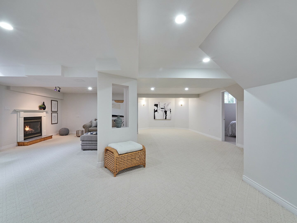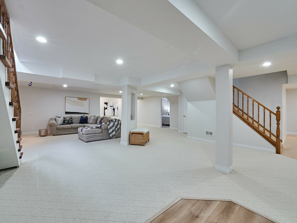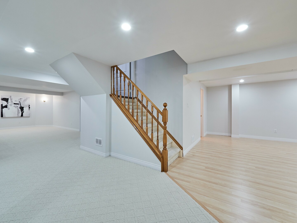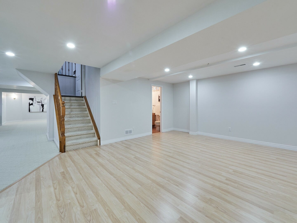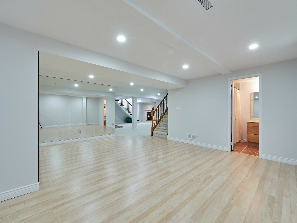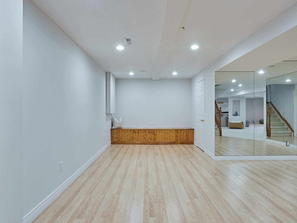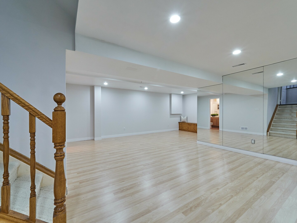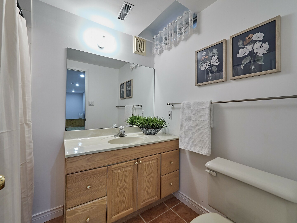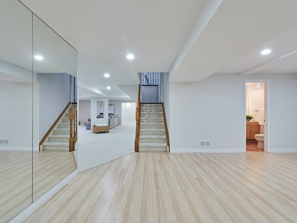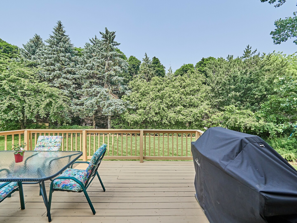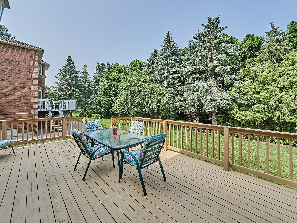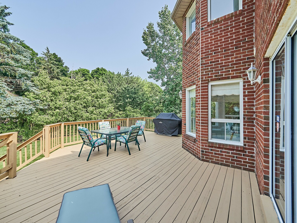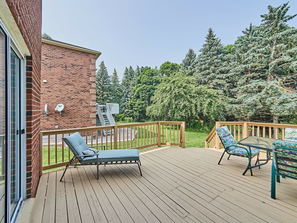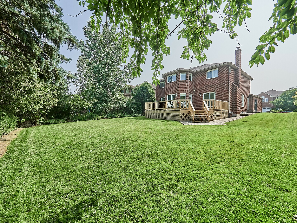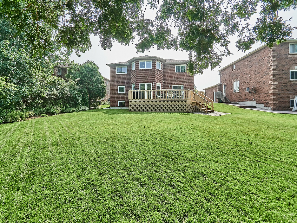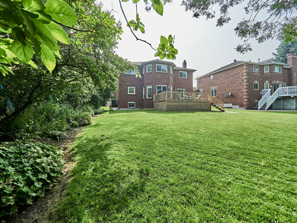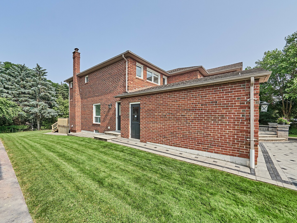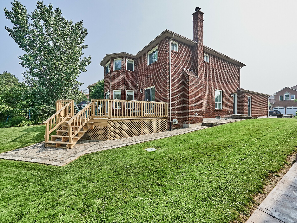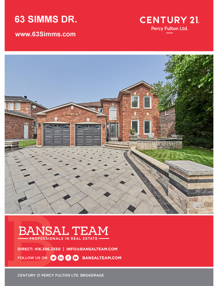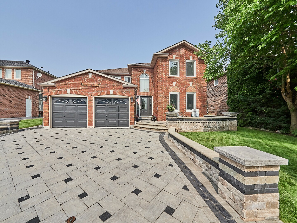
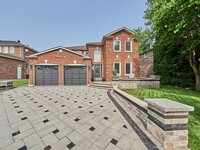
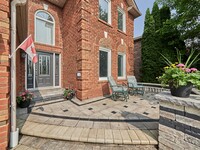
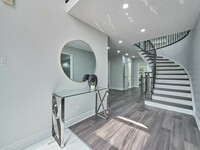
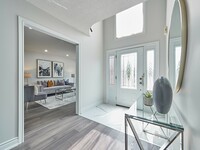
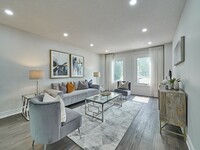

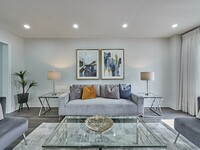
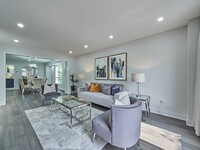
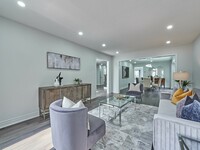
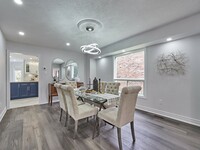
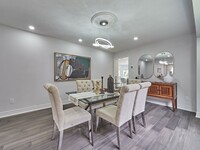
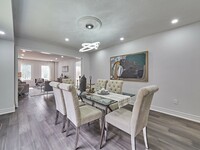
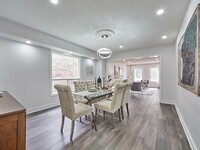
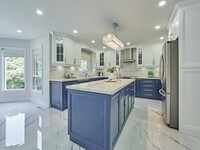
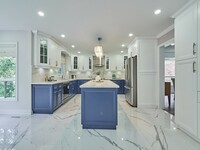
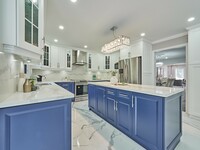
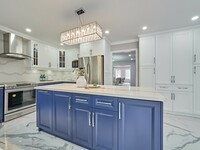
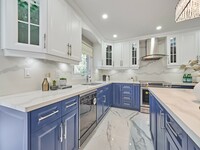
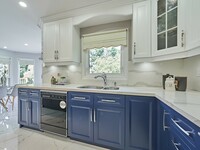
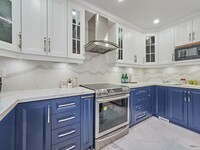
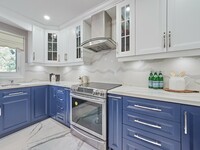
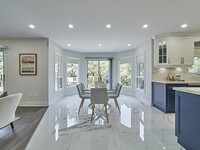
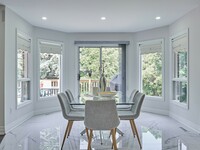
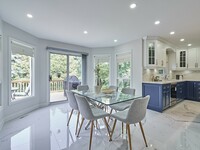


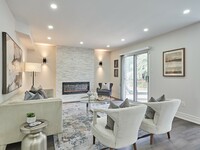
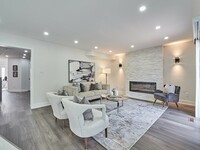
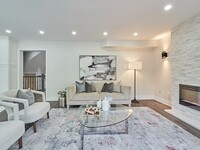
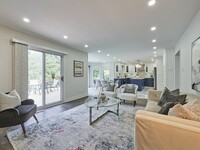
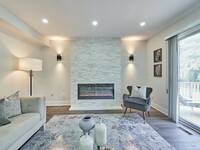
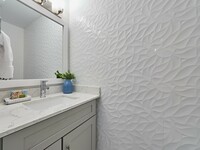
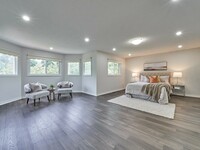
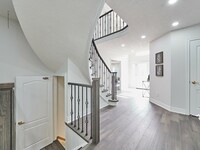
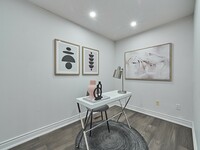
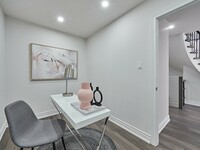
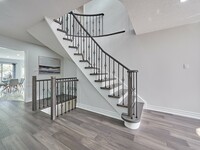
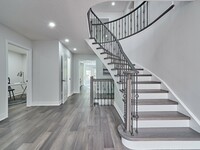
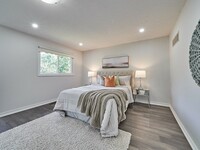
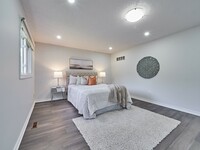
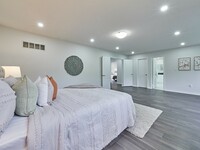
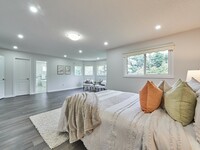
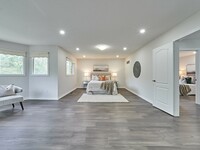
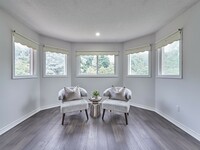

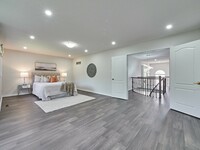
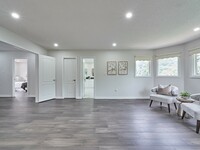
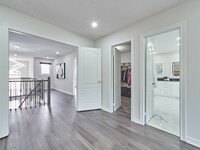
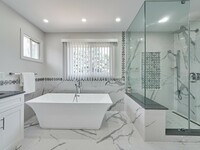

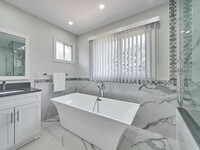
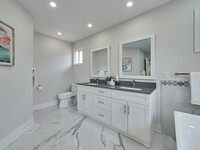
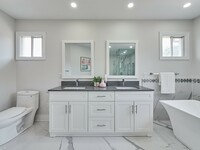
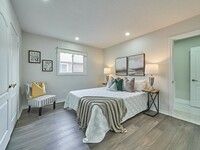
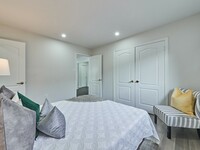
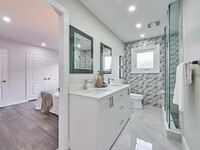
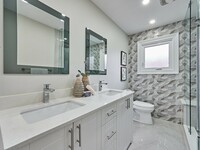
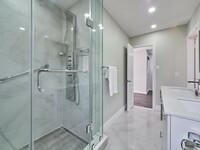
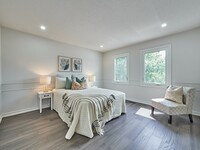
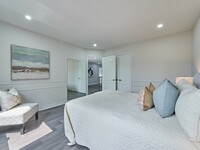
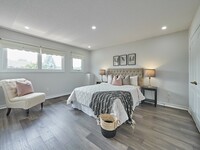
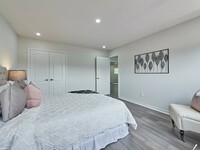
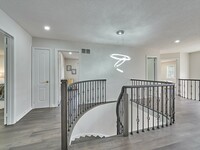
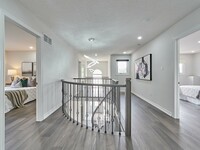
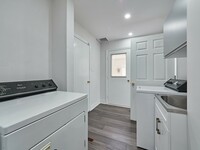
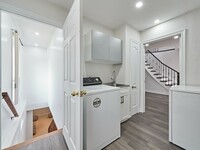
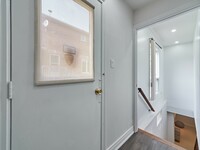
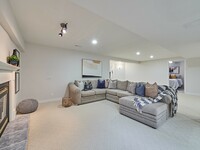
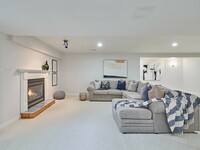
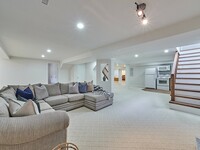
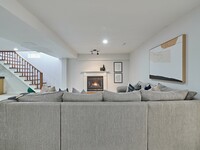
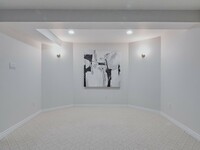
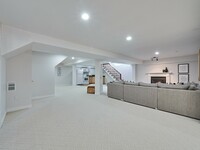
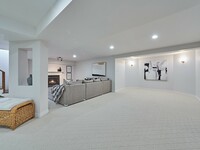
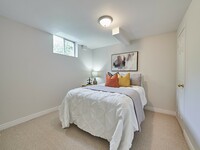
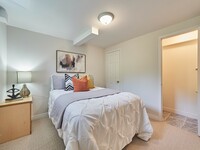
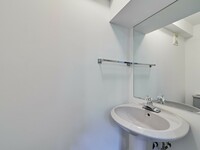
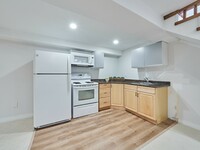
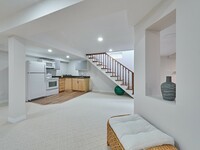
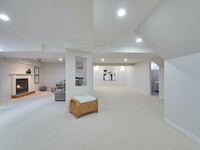
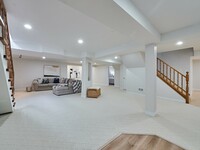
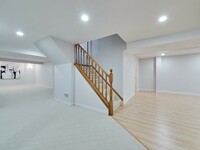
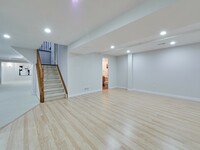
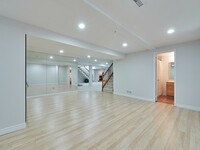
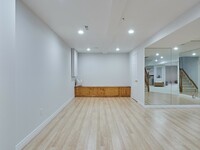
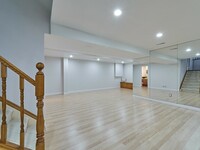
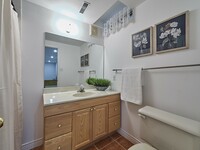
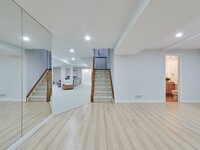
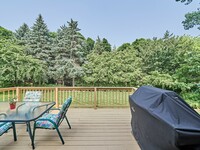
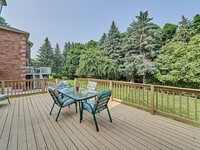
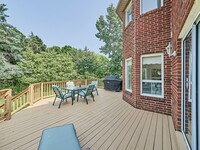
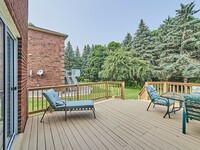
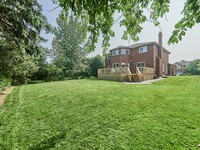
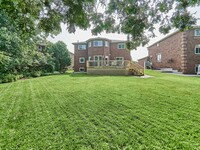
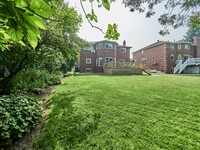
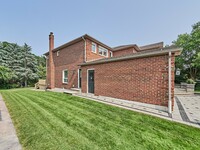
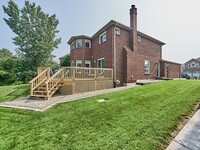
A stunningly updated 4+1 bedroom brick home with five washrooms, nestled in a coveted neighbourhood minutes from the heart of Central West Ajax’s historic Pickering Village, welcome to 63 Simms Drive.
An immaculately maintained property showcasing interlocking stone walkways on the north and south sides to a beautiful backyard retreat - stone landscaping is also extensively used in the front yard, enhancing both the curb appeal and stately presence of this home. The geometric patterned interlocking driveway, its surrounding accent border, and its accompanying walls are finished with an aesthetically pleasing colour contrast of light and dark stone - all which is carried over to a spacious west-facing front terrace overlooking front yard greenery and mature trees.
This home has recently renovated main and upper levels showcasing numerous upgrades, is freshly painted throughout, and which has an exceptional ease-of-flow between its principal rooms.
Large windows in the living and dining rooms bring beautiful natural light into these entertaining spaces - their neutral decor, crisp white trims, and pot lighting also featured throughout this level. Bringing modern elegance to these spaces is a pendant chandelier in the dining area, as well as new wide plank hardwood flooring, which also finishes the reception hall, the den, and both the laundry and family rooms.
The family room centres itself around a built-in fireplace with a floor-to-ceiling stacked stone mantle - this wonderful gathering space having one of two sliding door walk-outs to the backyard from this level.
Fully open to the family room - the kitchen showcases a chandelier above the island; upgraded polished floor tiles; quartz counters and back splashes; a stainless steel double under mount sink, oven, range hood, and French door fridge; and cabinetry that features valance lighting, crown molding, glass-panelled accent doors, and storage that includes a separate wall pantry.
The sliding door walk-out in the breakfast area opens onto a large entertaining deck overlooking a backyard lined with mature trees and a meticulously maintained lawn.
The main level additionally features a powder room with upgraded tiles and a vanity with quartz counter; a private den; and a laundry room with washer and dryer, a stainless steel sink, as well as access to both the garage and to the lower level - and curving to the upper level is a staircase with updated hardwood treads and a railing with wrought iron pickets.
This level showcases pot lighting and new wide plank hardwood flooring throughout; four spacious bedrooms; and two washrooms.
The second third, and fourth bedrooms all feature double closets, and can accommodate sitting or study areas - the third and fourth bedrooms having windows on their west walls; the fourth bedroom also featuring chair rail; and the second bedroom having its own private access to the common-use 4-pc washroom - this washroom showcasing upgraded floor and wall tiles; a vanity with a quartz counter; as well as a glass shower with a quartz-topped shower seat.
The impeccable master suite showcases a lovely sitting area by its turret wall - and daily views of greenery visible through its windows. Also featuring a double door entry and a large walk-in closet - its ensuite washroom showcases a vanity with quartz counter; a freestanding tub; a glass shower with a quartz-topped shower seat; as well as upgraded tiled finishes throughout, including basketweave accents.
The lower level is as immaculately maintained as the rest of the home, and showcases a fully finished open layout with two distinct recreational areas brightened with pot lighting. Directly off the staircase landing is a games area with laminate flooring; mirrored accent walls; a wall-to-wall bench seat; as well as a 4-pc washroom.
The main family recreation area has a kitchen with vinyl plank flooring - while broadloom adds coziness to the remainder of this space, as well as to this level’s bedroom, which has a 2-pc ensuite washroom. The recreation area has a gas fireplace and an updated secondary staircase to the main level - this level also having potential for use as an in-law suite, with the staircase leading to the home's separate entrance in the laundry room.
This home is minutes to the restaurants and boutique shops within historic Pickering Village, and enjoys proximity to many of Ajax’s exceptional amenities - such as indoor and outdoor sports and fitness facilities, recreational and community centres, the Durham Centre Shopping Mall, Lakeridge Health Ajax Pickering Hospital, the GO Station, as well as quick access to Hwy 401 - and Ajax’s beautiful Waterfront Park with its over seven kilometres of trails along Lake Ontario is also a short drive away
Beschreibung
Totally Updated Top to Bottom * 3182 Sq Ft. * Premium 60 x 134 Ft. Lot Backing Onto Ravine in Sought after Pickering Village* 4+1 Bedrooms * 5 Baths * Custom Kitchen w/Quartz Counters & Backsplash, Centre Island & Pantry * New Eng. Hardwood Floors on Main & 2nd * Main Fl. Office* Pot Lights * Stone Face Electric Fireplace in Fam Rm * Spiral Oak Stairs w/Wrought Iron Pickets * Separate Entrance to Basement Apt (Never Rented). * Stunning Interlock Patterned Driveway & Patio w/Retaining Walls* In-ground Sprinklers * Private Backyard * Close to Schools, Go Station, Hwy 401 and 407, Shopping and more * Upgraded Attic Insulation to R50 * Garage w/Epoxy Floor & Storage. Furnace & Central Air (4 yrs), Roof & Most Windows (15yrs)
Allgemeine Informationen
Art der Immobilie
Detached
Gemeinde
Central West
Grundstückgröße
Front - 59.77
Tiefe - 134.64
Einzelheiten
Parkplatz
Attached Garage (2)
Insgesamt Parkplätze
4
Gebäude
Baustil
2 Storey
Schlafzimmer
5
Keller Merkmale
Separate entrance
Kühlung
Central air conditioning
Heizungstyp
Forced air
Heizung Öl
Natural gas
Die Zimmer
| Art | Stockwerk | Größe |
|---|---|---|
| Living room | Main level | 5.45 x 3.65 (meters) |
| Dining room | Main level | 4.82 x 3.65 (meters) |
| Family room | Main level | 4.25 x 3.95 (meters) |
| Kitchen | Main level | 9.75 x 5.95 (meters) |
| Office | Main level | 3.03 x 2.01 (meters) |
| Second level | 6.88 x 6.05 (meters) | |
| Bedroom 2 | Second level | 3.64 x 3.29 (meters) |
| Bedroom 3 | Second level | 3.97 x 3.64 (meters) |
| Bedroom 4 | Second level | 4.27 x 3.78 (meters) |
| Bedroom | Basement | 3.04 x 2.92 (meters) |
| Kitchen | Basement | 4.81 x 3.81 (meters) |
| Recreation room | Basement | 7.63 x 3.05 (meters) |
Ajax

Ajax ist eine fantastische Community. Diese blühende Stadt bietet viele Möglichkeiten , umgeben von wunderschöner Natur und reich an Vielfalt und Kultur und ist damit einer der besten Orte , um in Ontario leben.
Ajax ist eine wachsende Stadt, die viel hat für die Bewohner zu tun und zu genießen. Ob es sich um die Zeit im Freien verbringen, in einem der vielen Parks der Stadt und Grünflächen, einen Spaziergang entlang der Küste , oder die Teilnahme an einem der verschiedenen Festivals und Veranstaltungen der Stadt , es ist immer etwas los in Ajax für die Bewohner aller Altersgruppen zu unterhalten.
Ajax ist , dass sie einen Charme einer Kleinstadt unterhält , während immer noch mit einer umfassenden Suite an Annehmlichkeiten und Einrichtungen , die Sie in viel größeren Städten in der Regel nur zu finden wäre einzigartig. Die Stadt ist auch ideal mit guter Verkehrsanbindung nach Toronto gelegen , so dass es ideal für diejenigen, die Fahrt zur Stadt, die auf der Suche sind, um die Hektik der Stadt zu entfliehen.
https://homeania.com/communities/ontario/ajax
Ajax
Ajax war zunächst als ein Teil der Gemeinde von Pickering, vor dem Zweiten Weltkrieg. Die Stadt wurde zum ersten Mal als separates in 1941 , wenn die Gemeinde begann zu florieren rund ein Shell- Anlage in der Gegend gebaut . Die Menschen kamen aus ganz Kanada , die Vorteile der wirtschaftlichen Chancen , die die Anlage zur Verfügung gestellt , Schwellungen Entwicklung und die Bevölkerung der Region zu nehmen.
Von Interesse zu bemerken ist, dass von 1941 bis 1950 die Stadt von Ajax hat keine eigene Stadtregierung . Nach einigen Petition die Gemeinde wurde durch einen gewählten Rat in 1954 vertreten.
https://homeania.com/communities/ontario/ajax
Ajax
Ajax ist eine sehr aktive Community mit vielen Freizeitmöglichkeiten zur Verfügung. Es gibt öffentliche Schwimmen, Schlittschuhlaufen , organisierten Sport , Gesundheit und Fitness Gruppen und Vereine , und vieles mehr. Es gibt sowohl strukturierte als auch unstrukturierte Aktivitäten können Sie an für eine breite Vielzahl von Altersgruppen und Fähigkeiten zu nehmen, von Fitness-Kurse , um nur die Nutzung der bestehenden Parks und Wanderwege für Übungszwecke .
Ajax ist eine fahrradfreundliche Gemeinde, und es gibt viele Parks und Wanderwege , wo Radsport-Fans fahren.
Gemeinschaft und kulturelle Entwicklung ist ein großer Schwerpunkt auf der Agenda der Stadt gewährleistet die Stadt , dass es viele Möglichkeiten, in kulturelle Veranstaltungen und Festivals teilzunehmen.
Entdecken Sie die Innenstadt Ajax mit seiner Vielzahl von malerischen Geschäften und köstlichen Restaurants zu genießen .
https://homeania.com/communities/ontario/ajax
Wie weit können Sie pendeln ?
Wählen sie ihre art der fortbewegung
