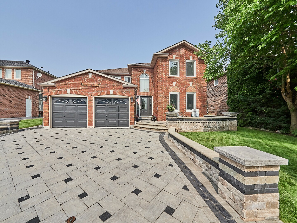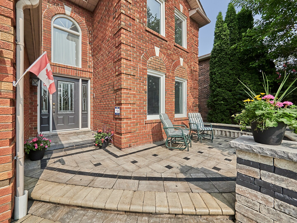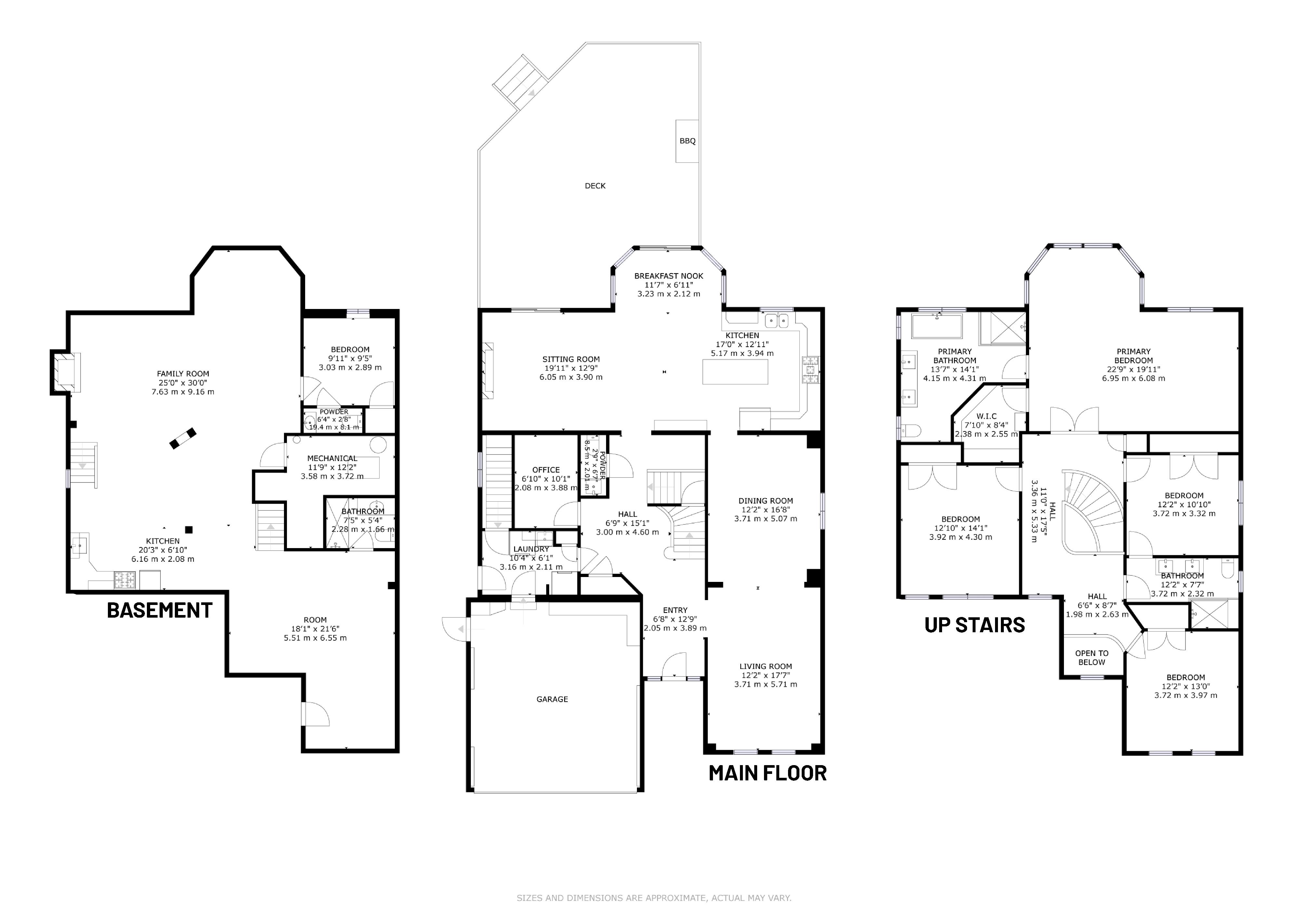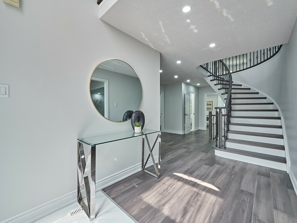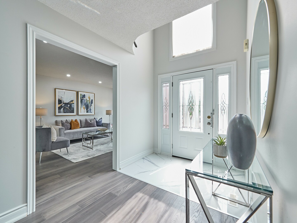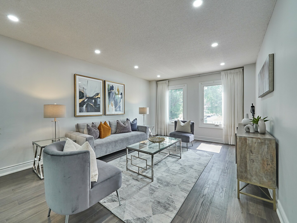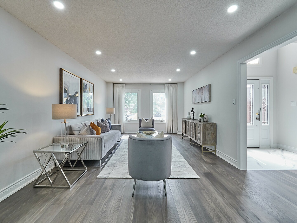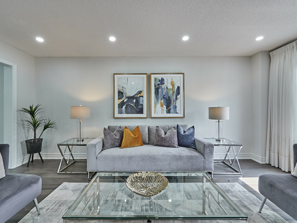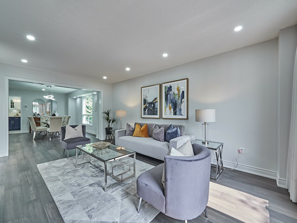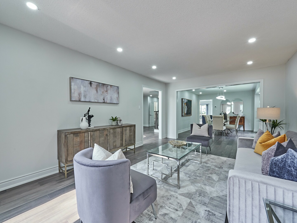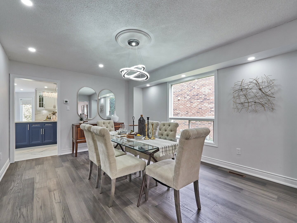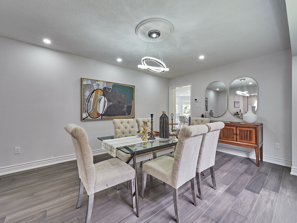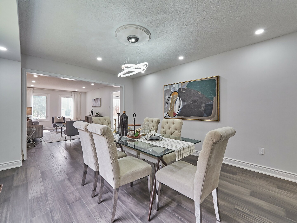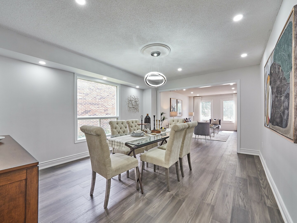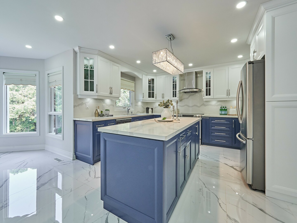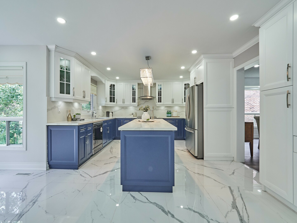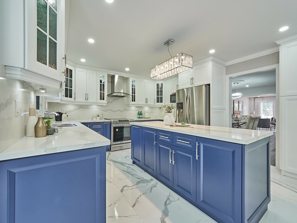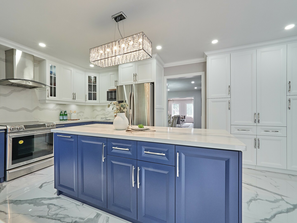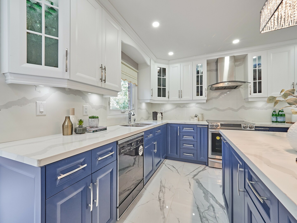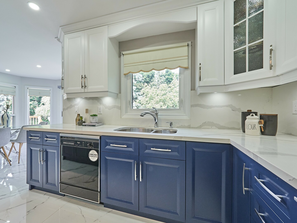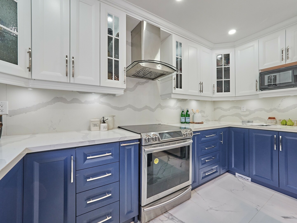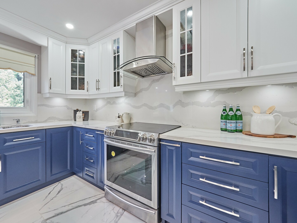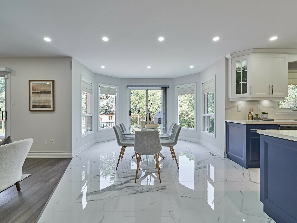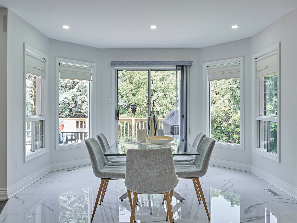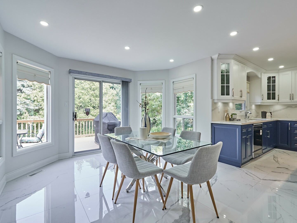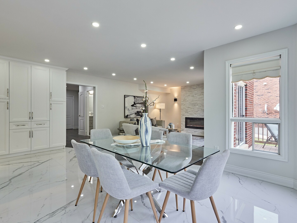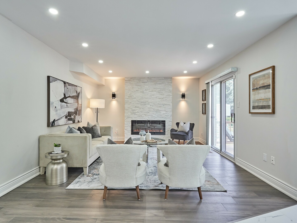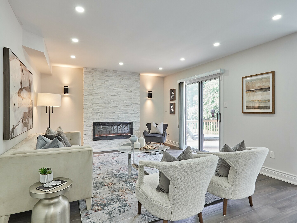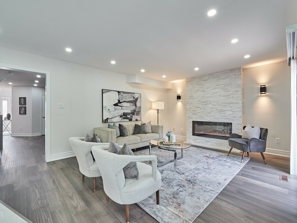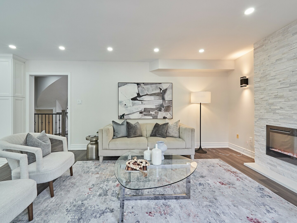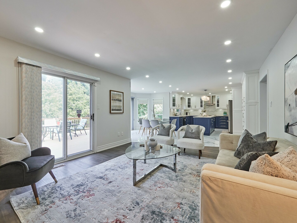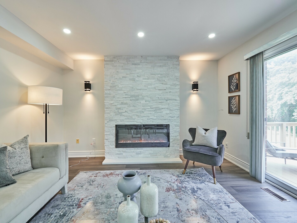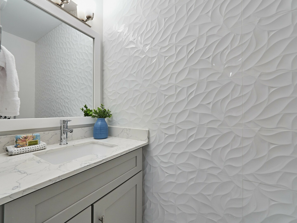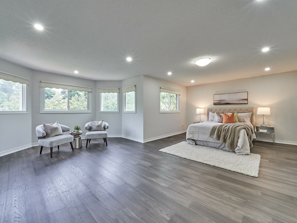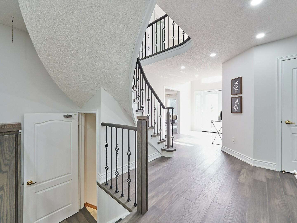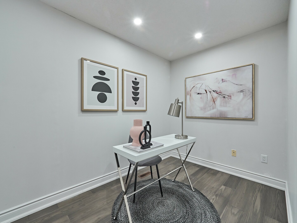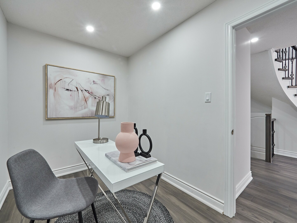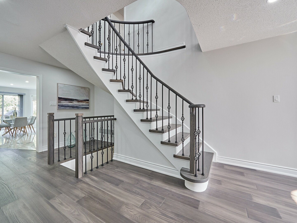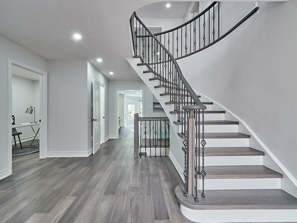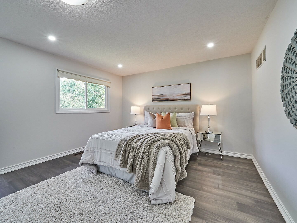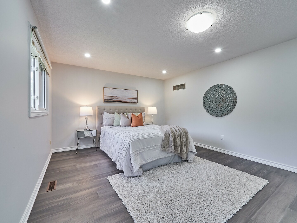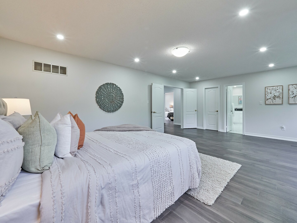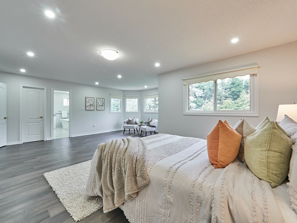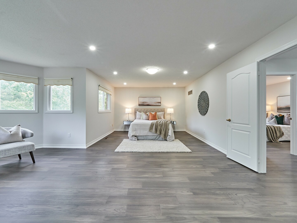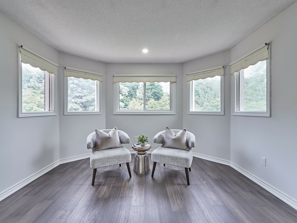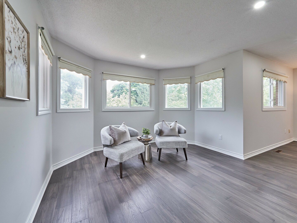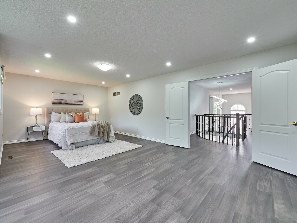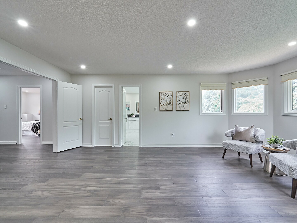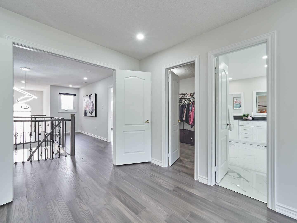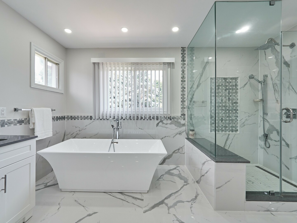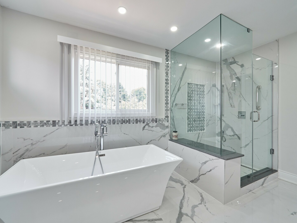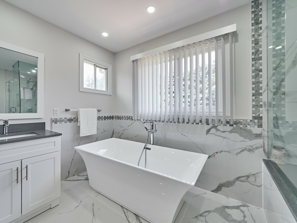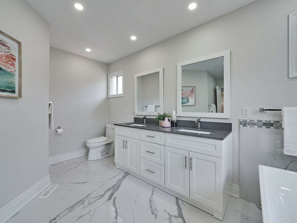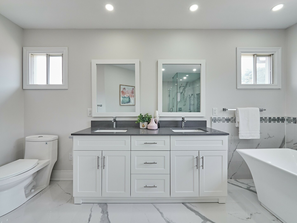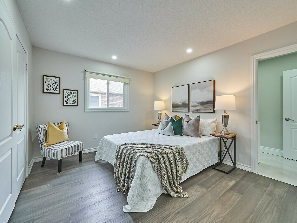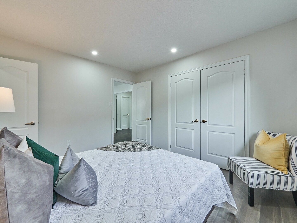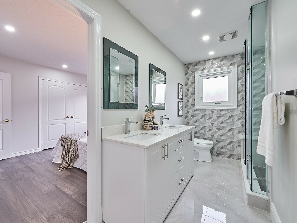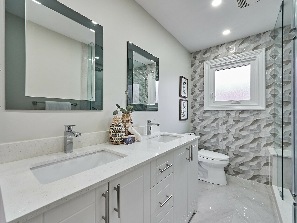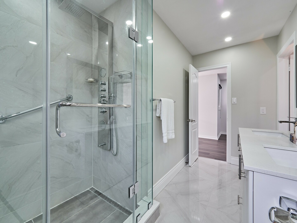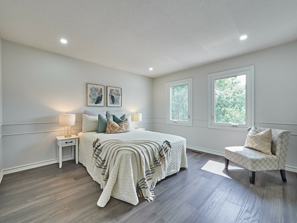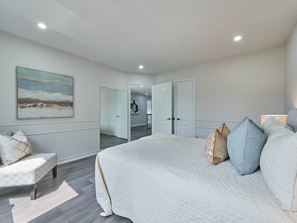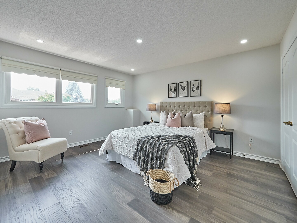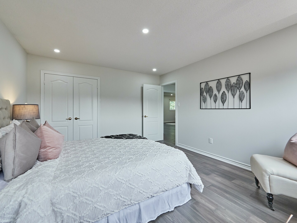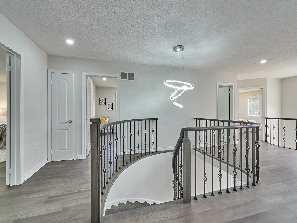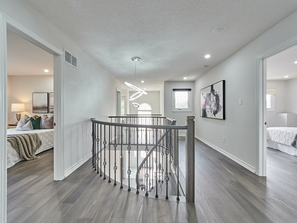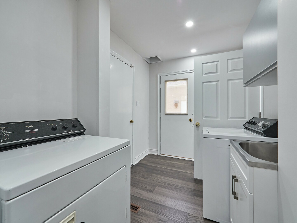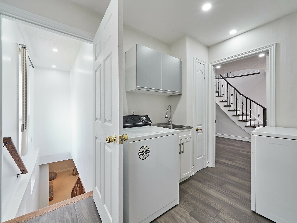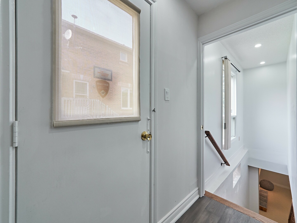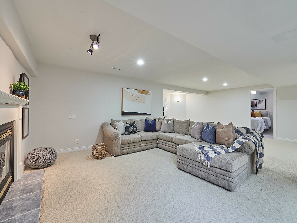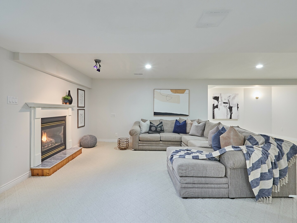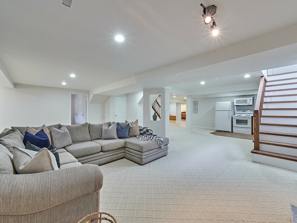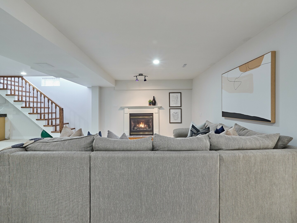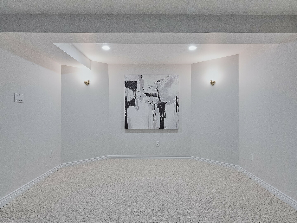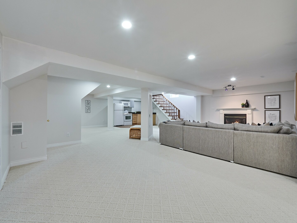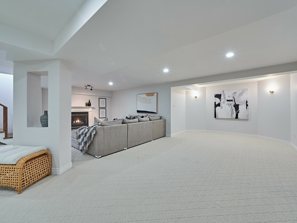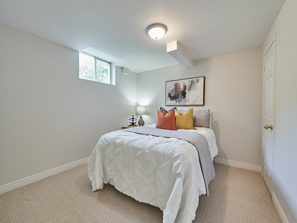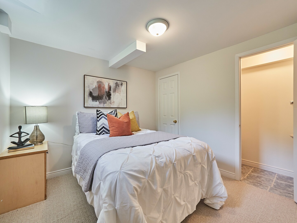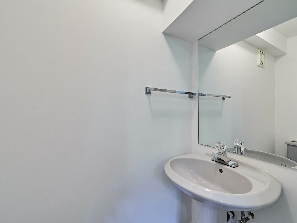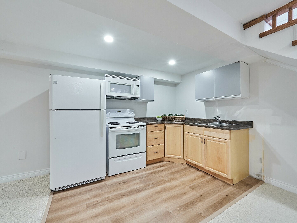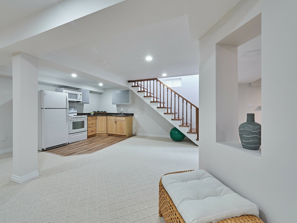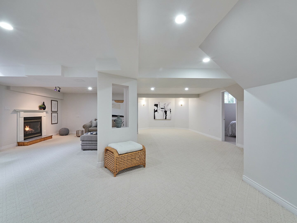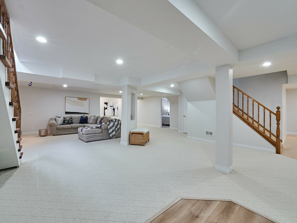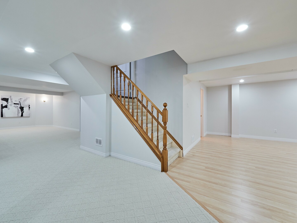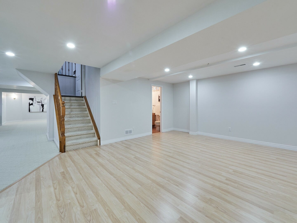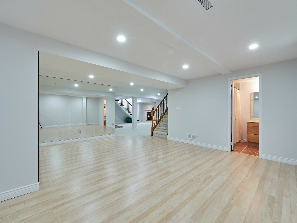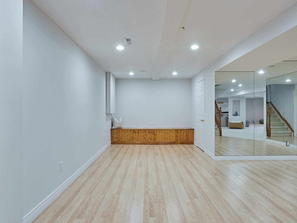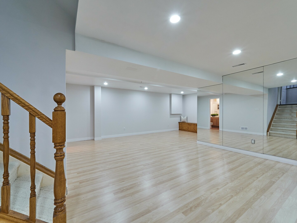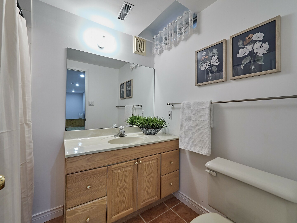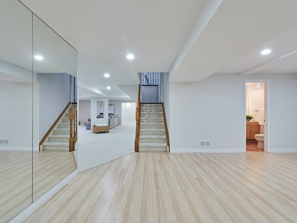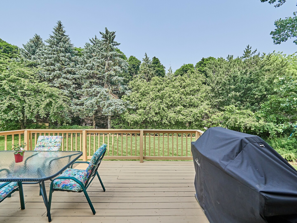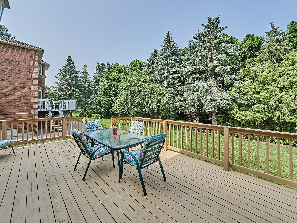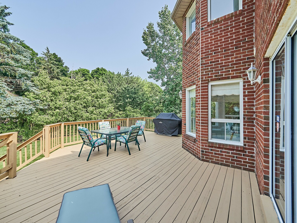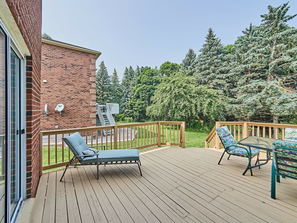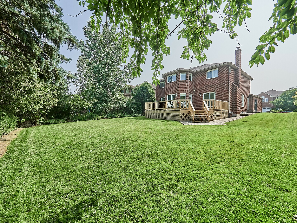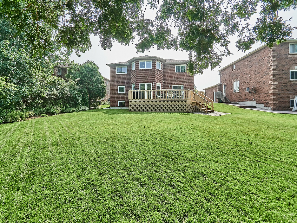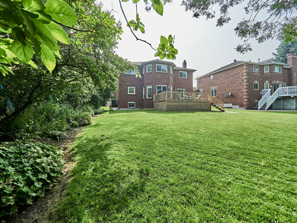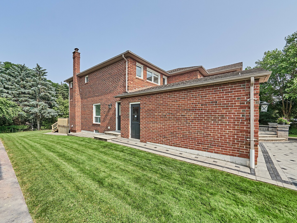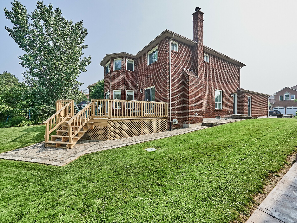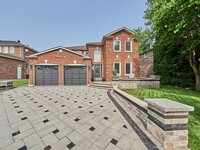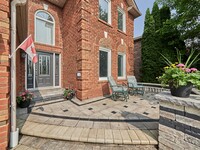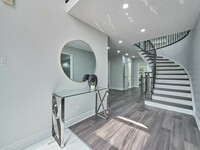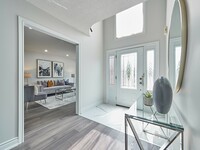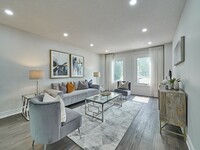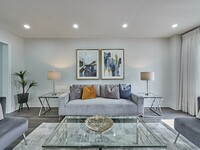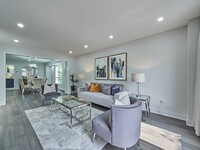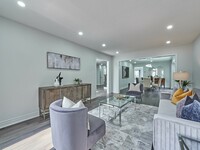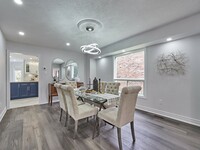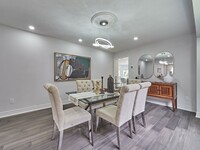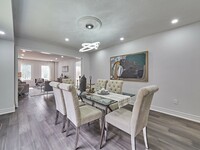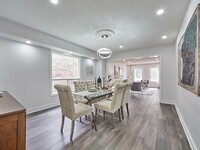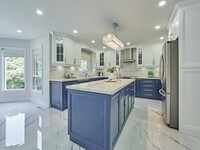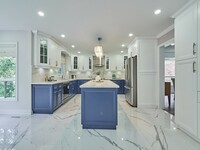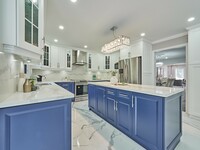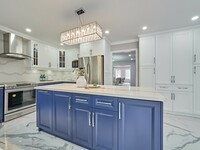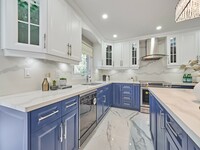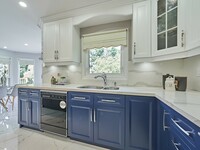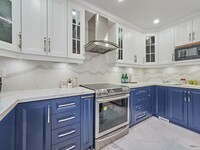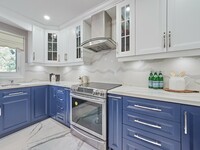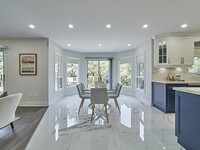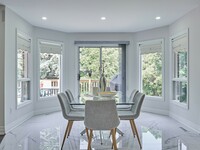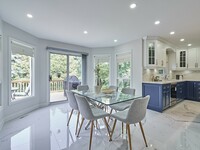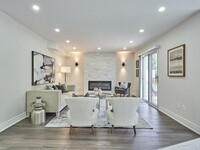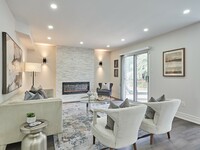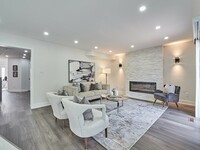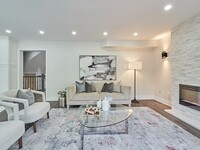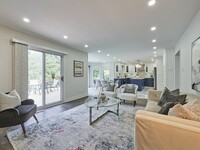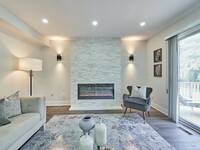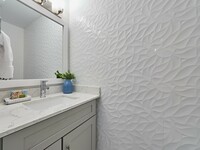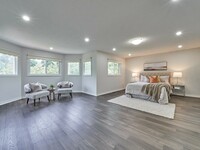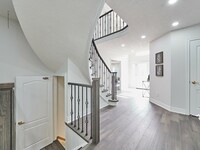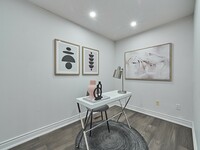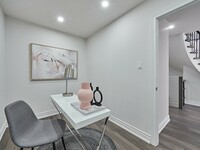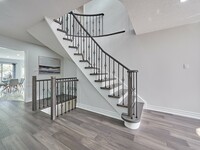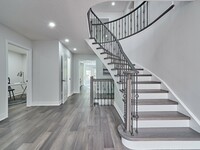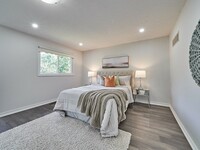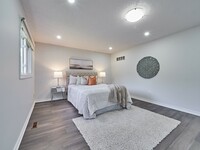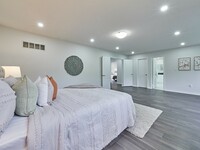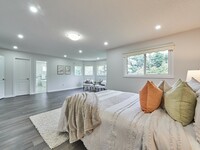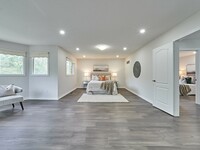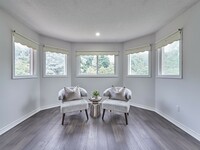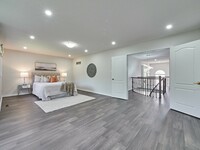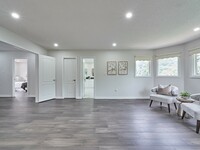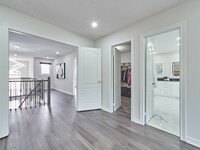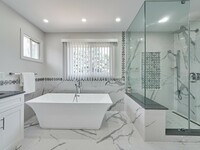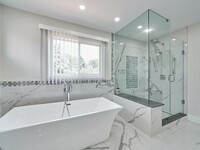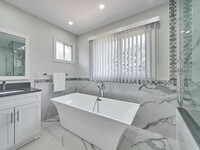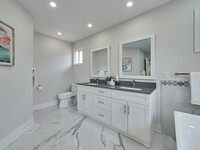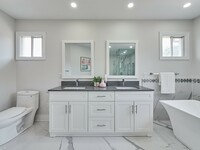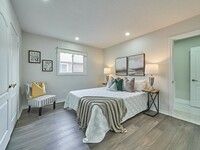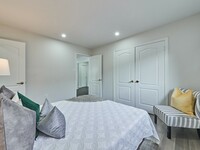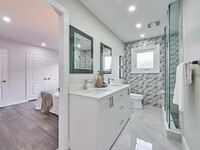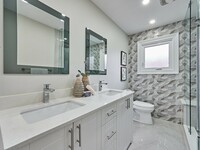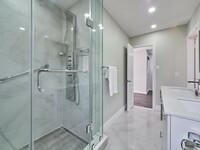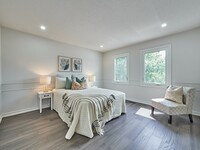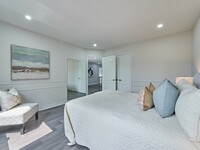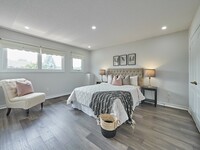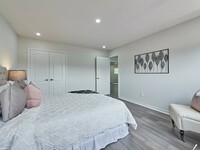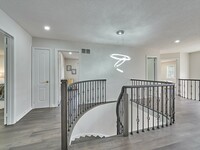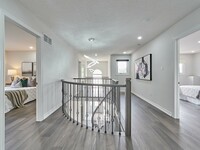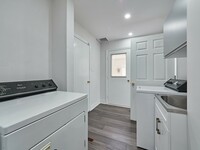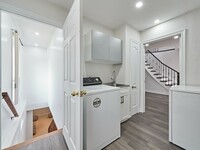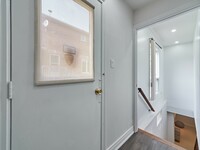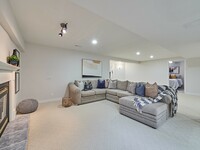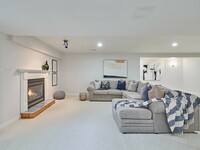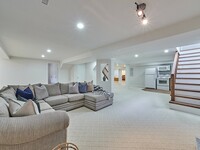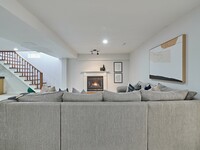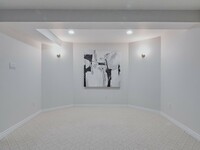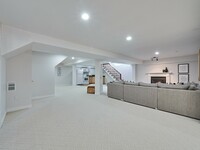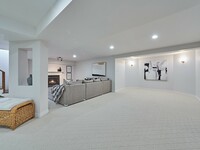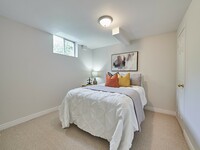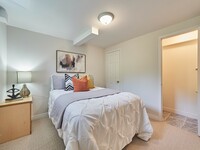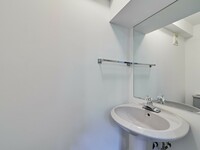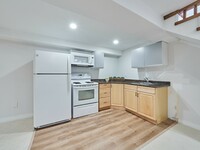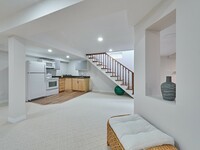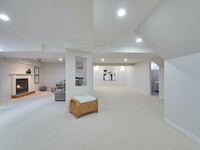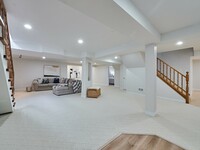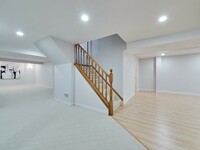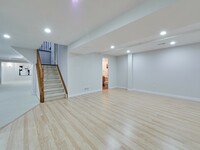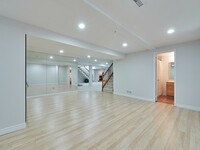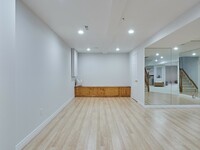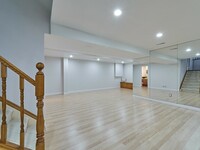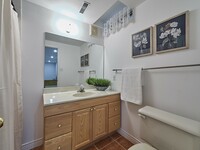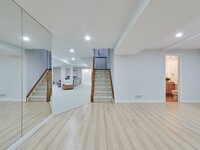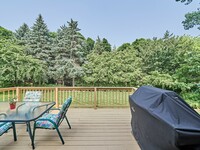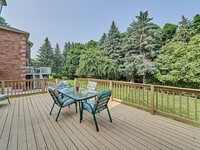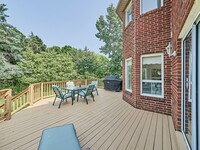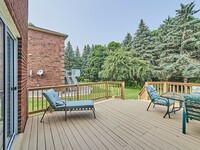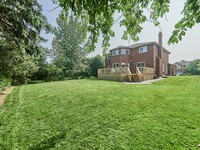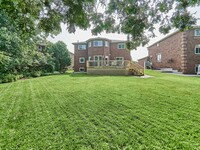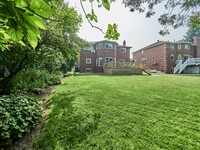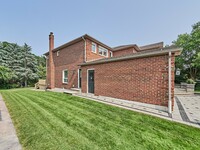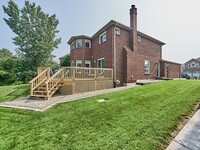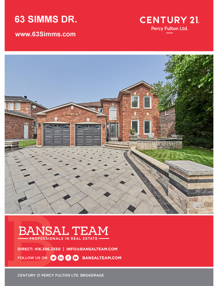A stunningly updated 4+1 bedroom brick home with five washrooms, nestled in a coveted neighbourhood minutes from the heart of Central West Ajax’s historic Pickering Village, welcome to 63 Simms Drive.
An immaculately maintained property showcasing interlocking stone walkways on the north and south sides to a beautiful backyard retreat - stone landscaping is also extensively used in the front yard, enhancing both the curb appeal and stately presence of this home. The geometric patterned interlocking driveway, its surrounding accent border, and its accompanying walls are finished with an aesthetically pleasing colour contrast of light and dark stone - all which is carried over to a spacious west-facing front terrace overlooking front yard greenery and mature trees.
This home has recently renovated main and upper levels showcasing numerous upgrades, is freshly painted throughout, and which has an exceptional ease-of-flow between its principal rooms.
Large windows in the living and dining rooms bring beautiful natural light into these entertaining spaces - their neutral decor, crisp white trims, and pot lighting also featured throughout this level. Bringing modern elegance to these spaces is a pendant chandelier in the dining area, as well as new wide plank hardwood flooring, which also finishes the reception hall, the den, and both the laundry and family rooms.
The family room centres itself around a built-in fireplace with a floor-to-ceiling stacked stone mantle - this wonderful gathering space having one of two sliding door walk-outs to the backyard from this level.
Fully open to the family room - the kitchen showcases a chandelier above the island; upgraded polished floor tiles; quartz counters and back splashes; a stainless steel double under mount sink, oven, range hood, and French door fridge; and cabinetry that features valance lighting, crown molding, glass-panelled accent doors, and storage that includes a separate wall pantry.
The sliding door walk-out in the breakfast area opens onto a large entertaining deck overlooking a backyard lined with mature trees and a meticulously maintained lawn.
The main level additionally features a powder room with upgraded tiles and a vanity with quartz counter; a private den; and a laundry room with washer and dryer, a stainless steel sink, as well as access to both the garage and to the lower level - and curving to the upper level is a staircase with updated hardwood treads and a railing with wrought iron pickets.
This level showcases pot lighting and new wide plank hardwood flooring throughout; four spacious bedrooms; and two washrooms.
The second third, and fourth bedrooms all feature double closets, and can accommodate sitting or study areas - the third and fourth bedrooms having windows on their west walls; the fourth bedroom also featuring chair rail; and the second bedroom having its own private access to the common-use 4-pc washroom - this washroom showcasing upgraded floor and wall tiles; a vanity with a quartz counter; as well as a glass shower with a quartz-topped shower seat.
The impeccable master suite showcases a lovely sitting area by its turret wall - and daily views of greenery visible through its windows. Also featuring a double door entry and a large walk-in closet - its ensuite washroom showcases a vanity with quartz counter; a freestanding tub; a glass shower with a quartz-topped shower seat; as well as upgraded tiled finishes throughout, including basketweave accents.
The lower level is as immaculately maintained as the rest of the home, and showcases a fully finished open layout with two distinct recreational areas brightened with pot lighting. Directly off the staircase landing is a games area with laminate flooring; mirrored accent walls; a wall-to-wall bench seat; as well as a 4-pc washroom.
The main family recreation area has a kitchen with vinyl plank flooring - while broadloom adds coziness to the remainder of this space, as well as to this level’s bedroom, which has a 2-pc ensuite washroom. The recreation area has a gas fireplace and an updated secondary staircase to the main level - this level also having potential for use as an in-law suite, with the staircase leading to the home's separate entrance in the laundry room.
This home is minutes to the restaurants and boutique shops within historic Pickering Village, and enjoys proximity to many of Ajax’s exceptional amenities - such as indoor and outdoor sports and fitness facilities, recreational and community centres, the Durham Centre Shopping Mall, Lakeridge Health Ajax Pickering Hospital, the GO Station, as well as quick access to Hwy 401 - and Ajax’s beautiful Waterfront Park with its over seven kilometres of trails along Lake Ontario is also a short drive away
描述
Totally Updated Top to Bottom * 3182 Sq Ft. * Premium 60 x 134 Ft. Lot Backing Onto Ravine in Sought after Pickering Village* 4+1 Bedrooms * 5 Baths * Custom Kitchen w/Quartz Counters & Backsplash, Centre Island & Pantry * New Eng. Hardwood Floors on Main & 2nd * Main Fl. Office* Pot Lights * Stone Face Electric Fireplace in Fam Rm * Spiral Oak Stairs w/Wrought Iron Pickets * Separate Entrance to Basement Apt (Never Rented). * Stunning Interlock Patterned Driveway & Patio w/Retaining Walls* In-ground Sprinklers * Private Backyard * Close to Schools, Go Station, Hwy 401 and 407, Shopping and more * Upgraded Attic Insulation to R50 * Garage w/Epoxy Floor & Storage. Furnace & Central Air (4 yrs), Roof & Most Windows (15yrs)
一般信息
物业类型
Detached
社区
Central West
土地面积
临街 - 59.77
深度 - 134.64
详细信息
停车
Attached Garage (2)
总停车位
4
建筑
建筑风格
2 Storey
卧室
5
地下室特点
Separate entrance
冷却
Central air conditioning
加热型
Forced air
暖气燃料
Natural gas
房间
| 类型 | 层 | 尺寸 |
|---|---|---|
| Living room | Main level | 5.45 x 3.65 (meters) |
| Dining room | Main level | 4.82 x 3.65 (meters) |
| Family room | Main level | 4.25 x 3.95 (meters) |
| Kitchen | Main level | 9.75 x 5.95 (meters) |
| Office | Main level | 3.03 x 2.01 (meters) |
| Second level | 6.88 x 6.05 (meters) | |
| Bedroom 2 | Second level | 3.64 x 3.29 (meters) |
| Bedroom 3 | Second level | 3.97 x 3.64 (meters) |
| Bedroom 4 | Second level | 4.27 x 3.78 (meters) |
| Bedroom | Basement | 3.04 x 2.92 (meters) |
| Kitchen | Basement | 4.81 x 3.81 (meters) |
| Recreation room | Basement | 7.63 x 3.05 (meters) |
Ajax

Ajax是一个梦幻般的社区。这个繁荣的小镇充满机会的,被自然美景环绕,丰富的多样性和文化,使其生活在安大略省的最好的地方之一。
Ajax是一个不断增长的小镇,有很多为居民办和享受。无论是花时间在户外,在镇上的许多公园和绿地之一,散步沿着海滨,或者参加小镇的各种节日和活动中的一个,总是有一些发生在阿贾克斯继续受理各年龄段的居民。
Ajax是在它保持一个小城镇的魅力,同时还配备了全套的设施和设备,你会通常只有在找到更大的城市是独一无二的。这个镇还坐落有方便的公路前往多伦多,使得它非常适合那些通勤正在寻找摆脱城市的繁忙生活的城市。
Ajax
阿贾克斯在首次审议皮克林的乡镇,在第二次世界大战之前的一部分。该镇首次审议独立于一九四一年,当社会开始蓬勃发展围绕在该地区建造一个壳厂。人们从全国各地来到加拿大采取该工厂提供的,肿胀的发展,该地区人口的经济机会。
感兴趣值得注意的是,从一九四一年来一九五零年阿贾克斯镇没有自己的市政府。经过一番上访社区变得由选举产生的议会中一九五四年表示。
Ajax
Ajax是一个非常活跃的社区有足够的可用娱乐机会。有市民游泳,滑冰,有组织的体育活动,健康和健身组和俱乐部,等等。还有,你可以参加适合各种年龄和技能,从健身课程,只是利用现有的公园和步道锻炼目的的结构化和非结构化的活动。
Ajax是一个骑自行车友好的社区,并有大量的公园,小径,其中自行车运动爱好者可以乘坐的。
社区文化的发展是一个很大的重点城市的议程上,该镇将确保有足够的机会参与文化活动和节日。
发现阿贾克斯与市中心的各种古色古香的商店和餐馆的美味享受。
你多远能改判?
选择你的运输方式
