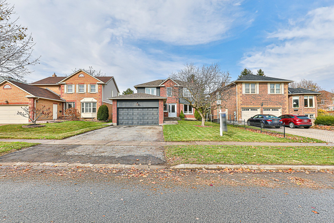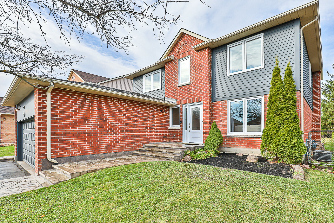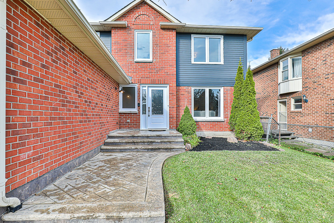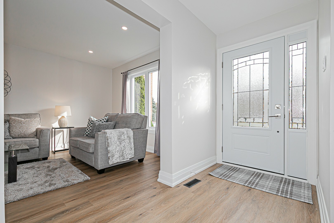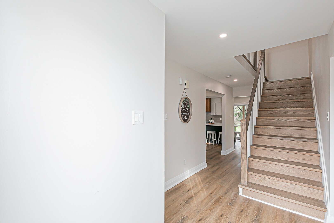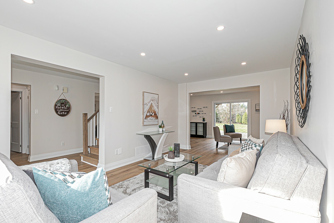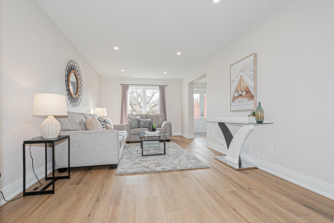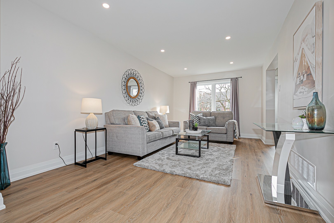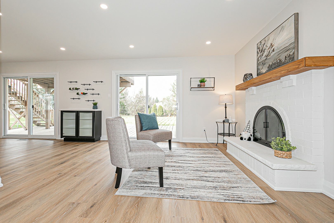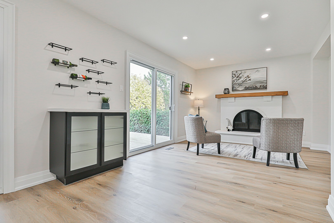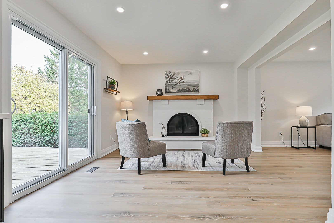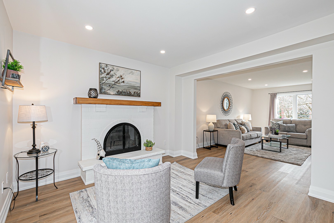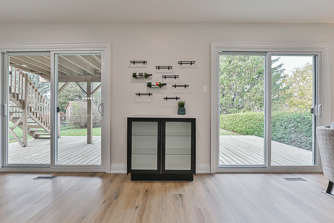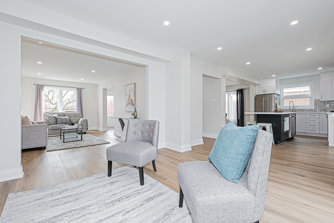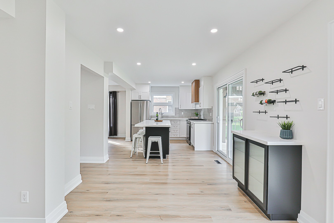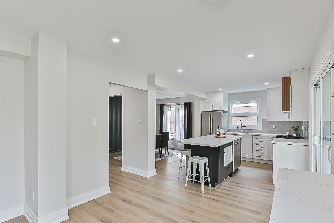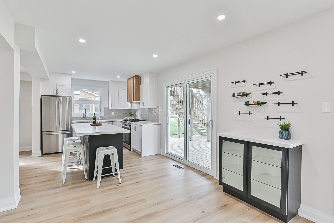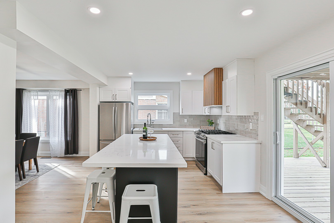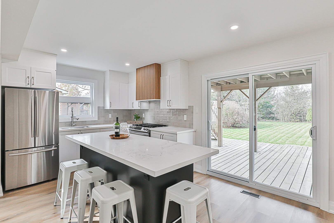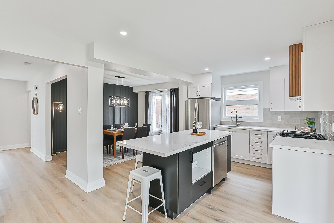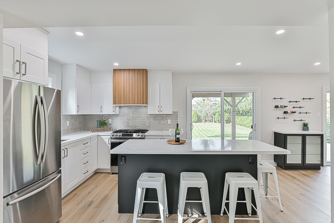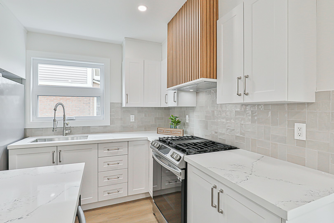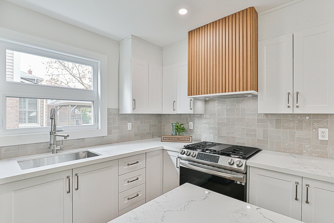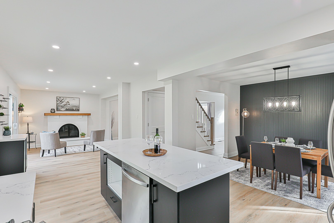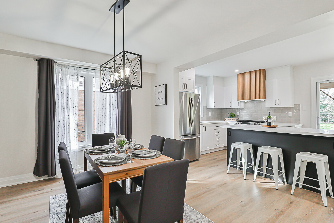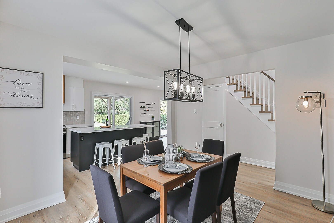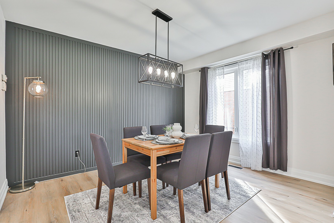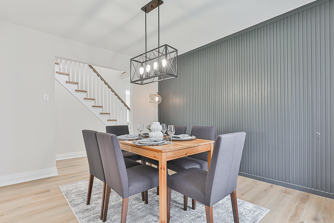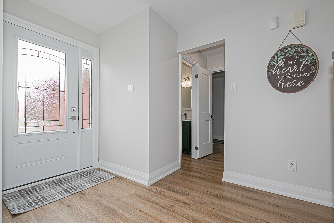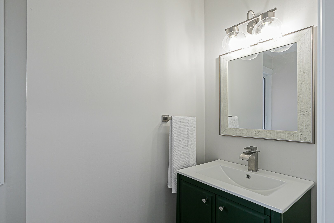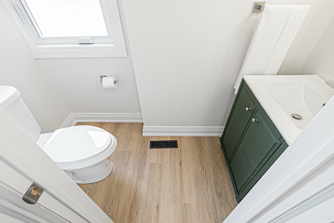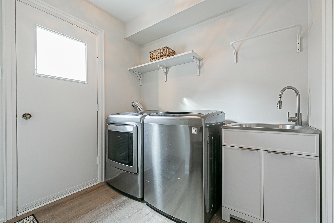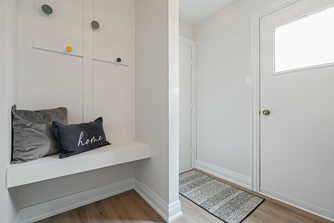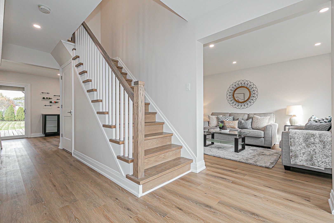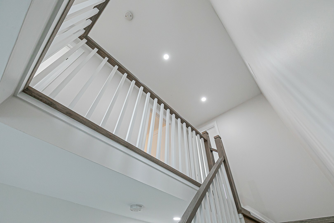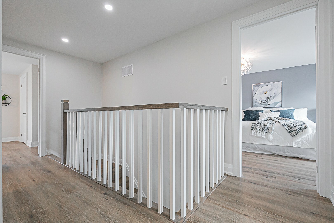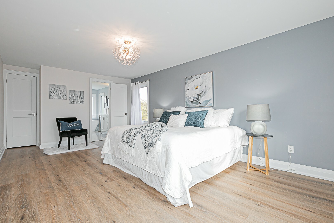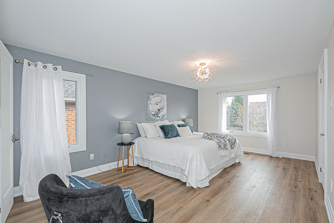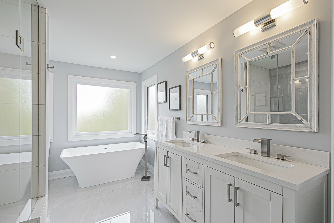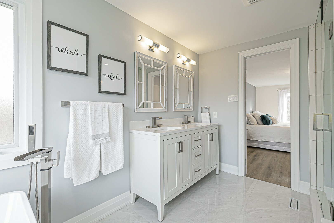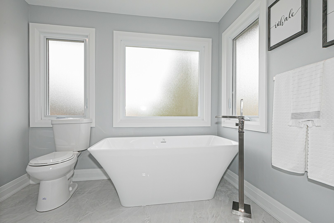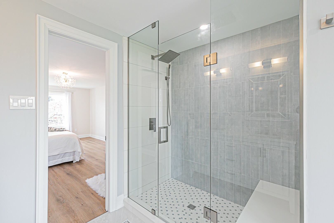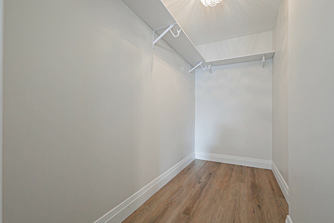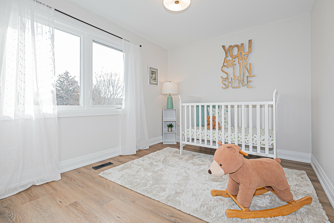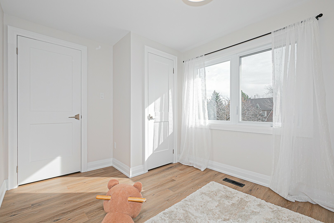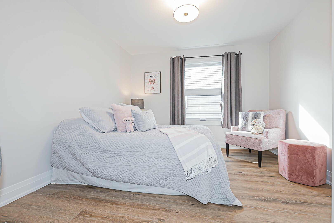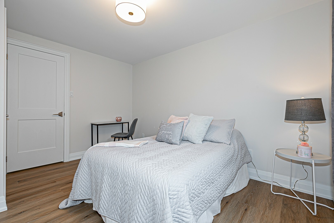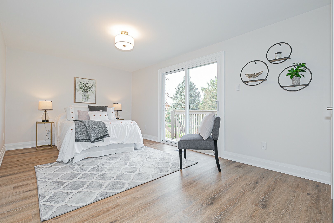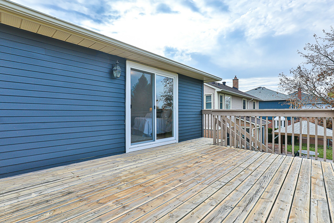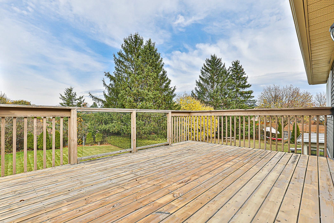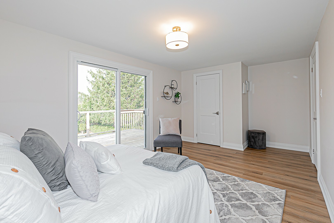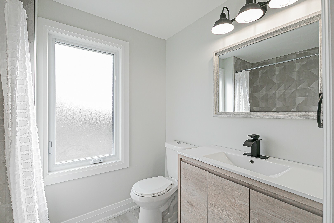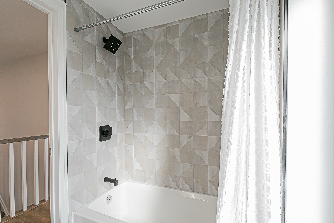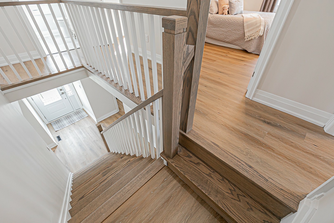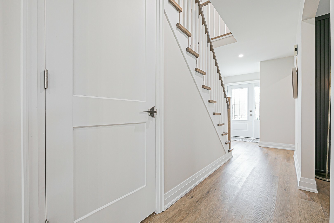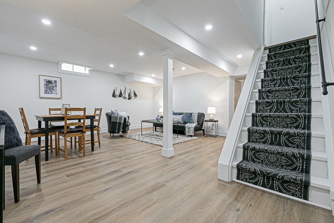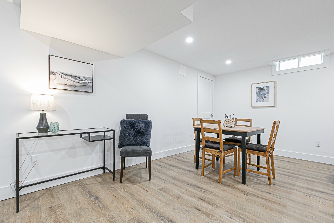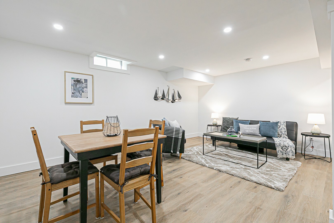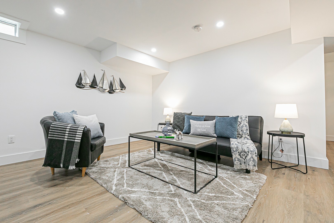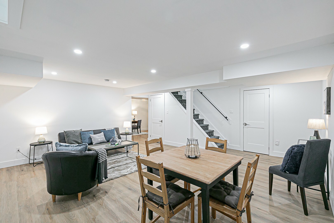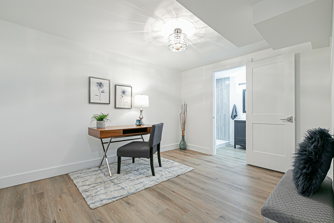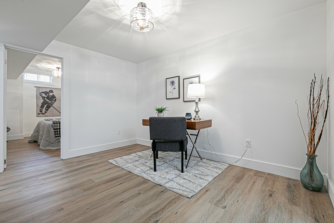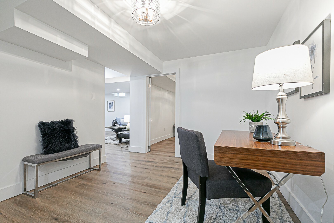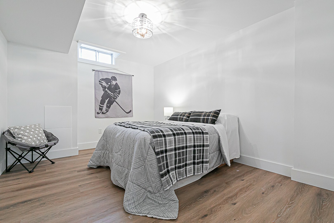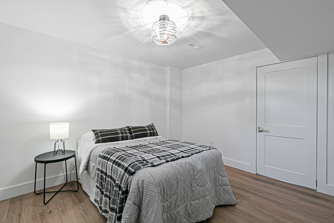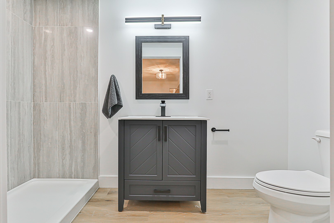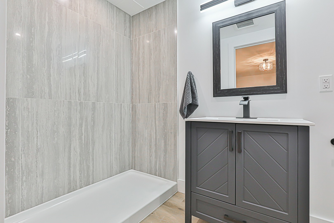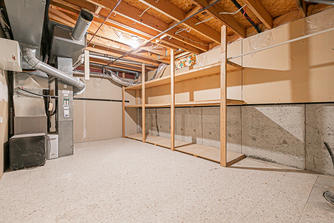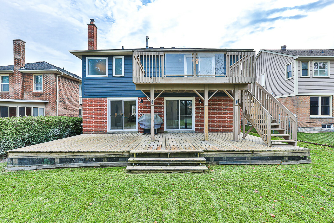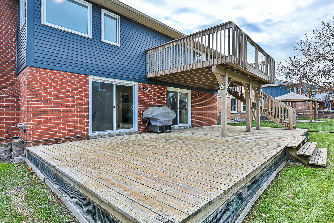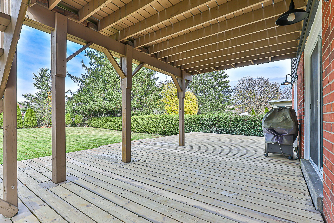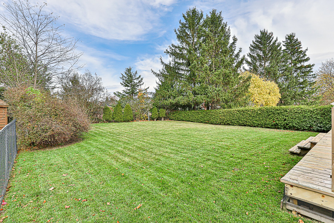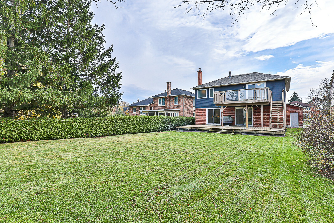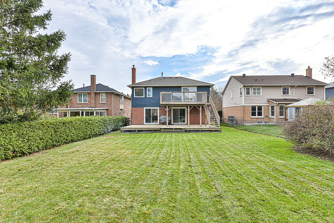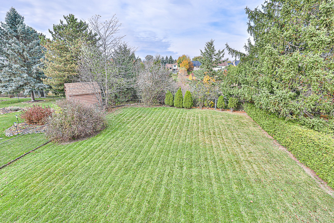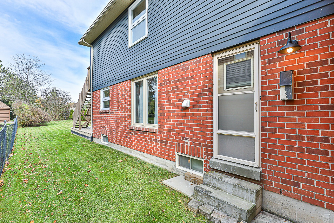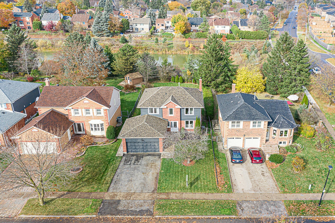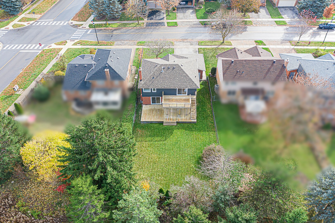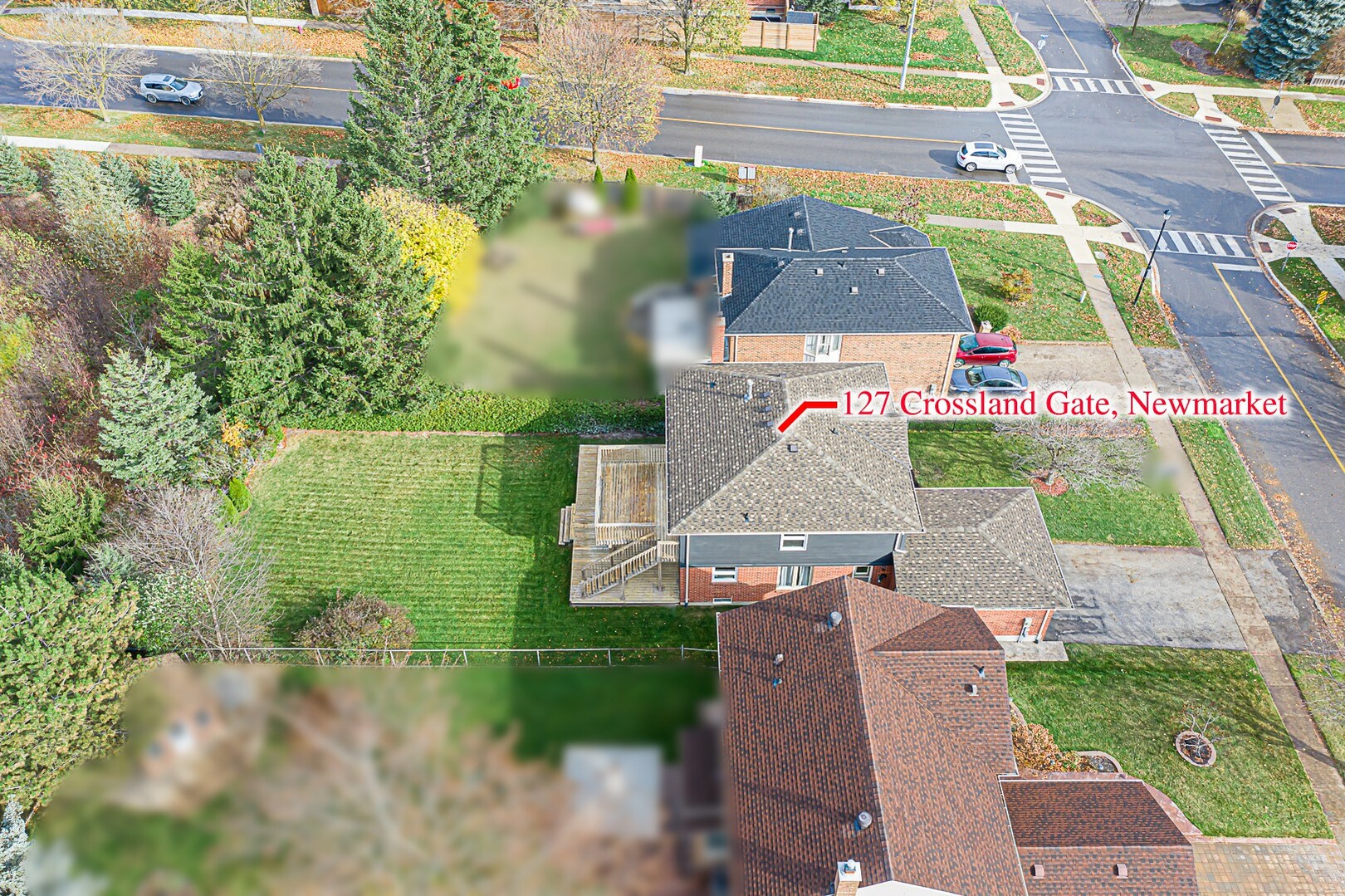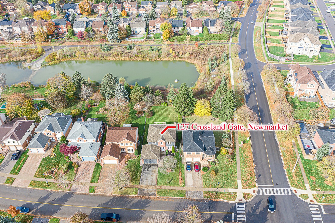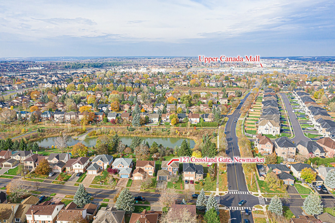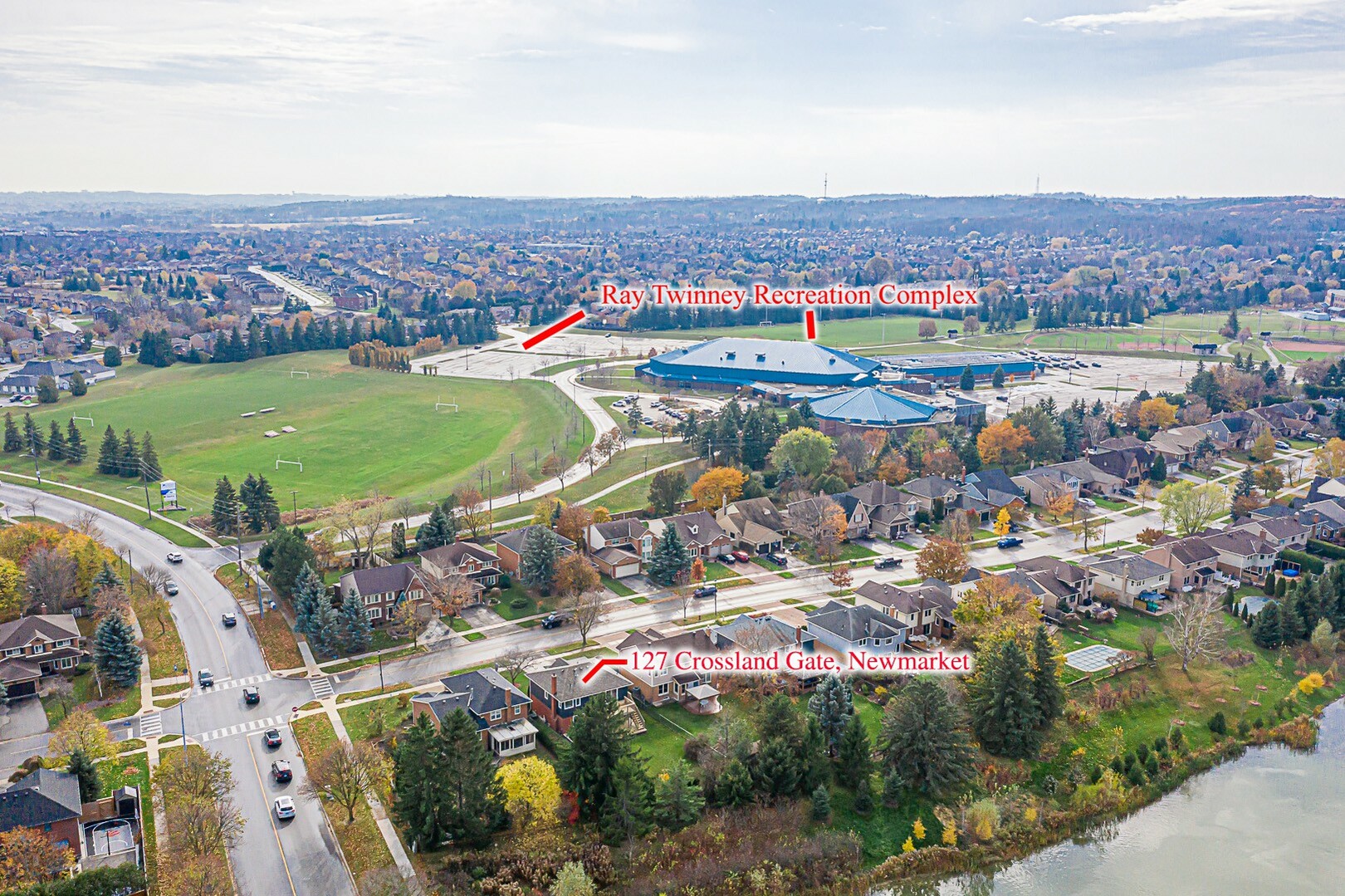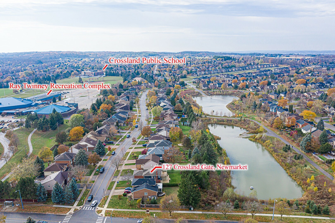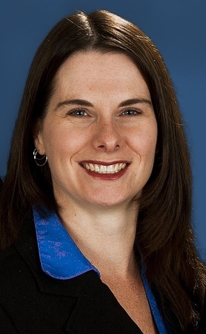

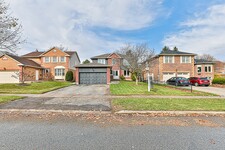

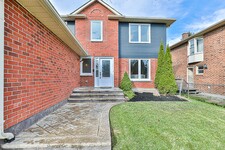

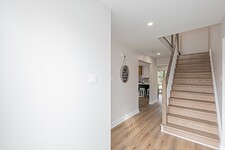
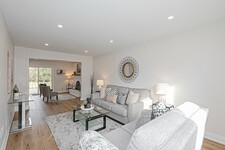
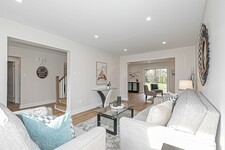
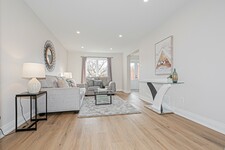
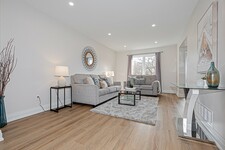
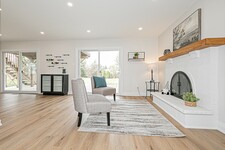
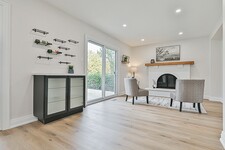
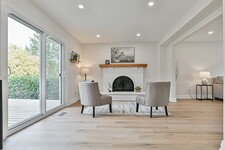


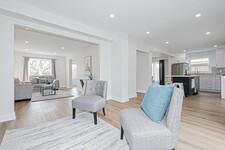
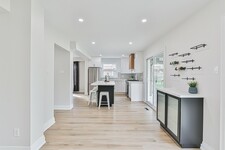
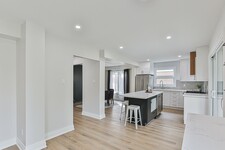
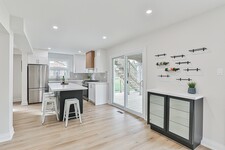
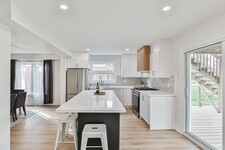
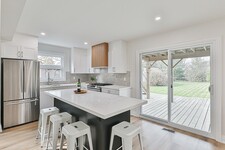
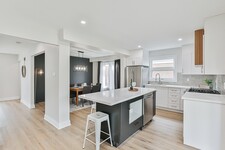
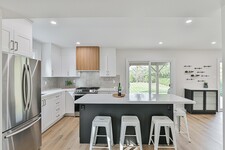
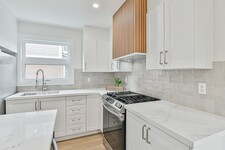
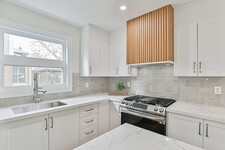
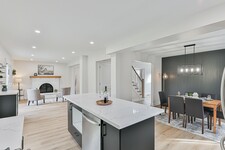



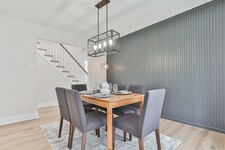
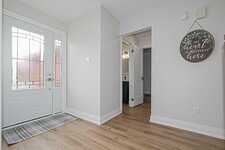
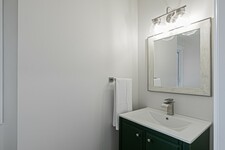
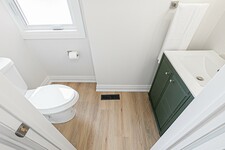
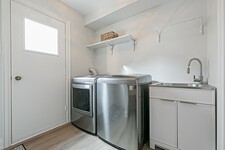

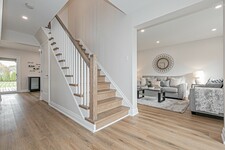

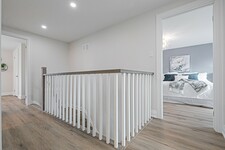
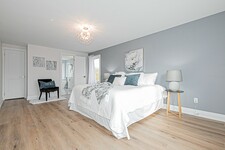



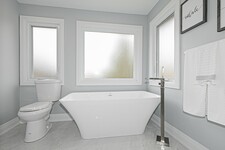
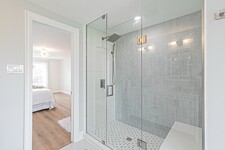

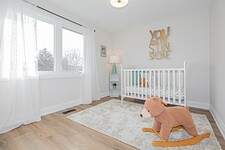

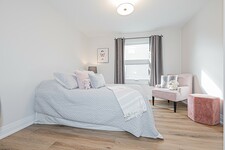

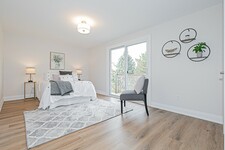
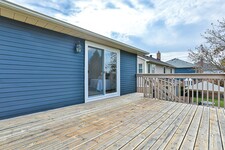
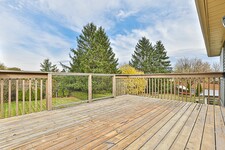
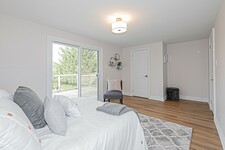

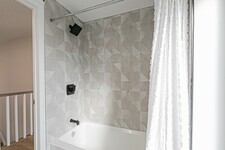
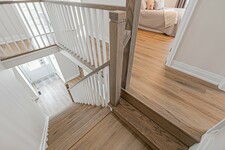
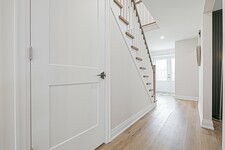
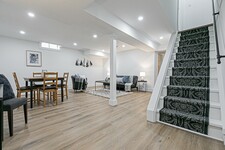
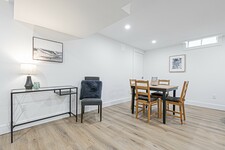
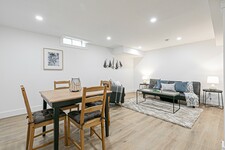
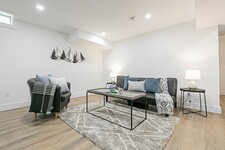
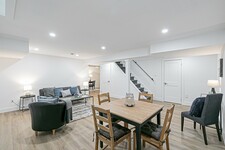

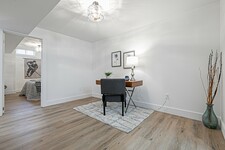
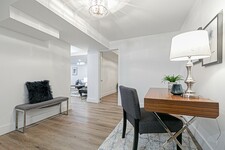
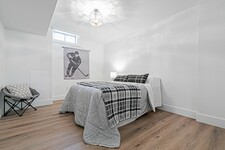
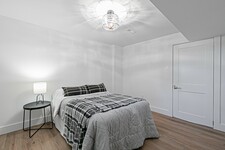
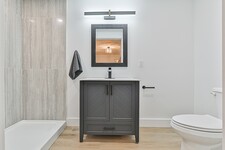
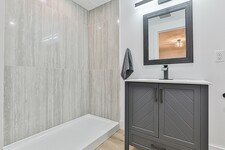





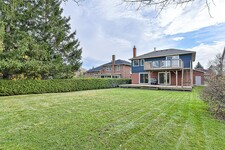
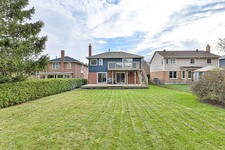
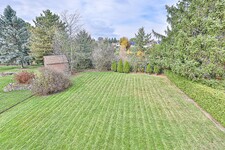
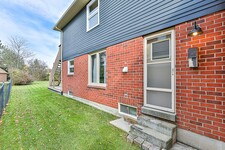
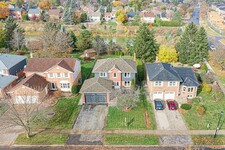
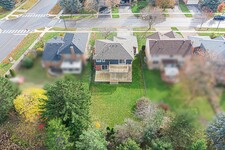

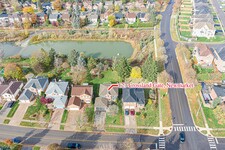
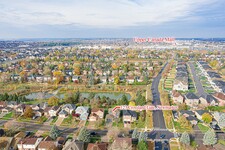
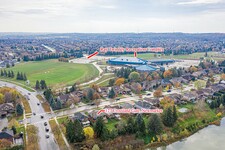
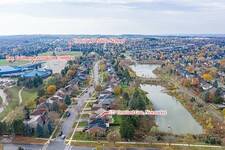
Welcome to 127 Crossland Gate. This four bedroom family home is located in a great neighbourhood and has been extensively renovated. A pattern concrete walkway leads to the front door. Upon entering into the foyer, you will admire the great open concept layout. The bright living room situated at the front of the house has a large window and pot lighting. Adjacent to the living room is the family room which features a fireplace and a walk out to the back deck.
Enjoy cooking in the spacious kitchen which boasts quartz countertops, custom backsplash, stainless steel appliances, pot lighting and plenty of cabinets and counter space including an island with a breakfast bar. Between the kitchen and family room is an area that could be used as a breakfast area or an extension of the kitchen or family room and features a built-in dry bar and a walk out to the back deck. The formal dining room is perfect for entertaining or enjoying meals with the family. Finishing off the main floor is a two piece washroom and the laundry room which has a built-in bench and walkouts to the garage and the side yard.
Ascend the staircase to the second floor. The primary bedroom has a walk-in closet and a luxurious ensuite with a double sink vanity, a free standing tub and a glass shower with a rain showerhead and handheld. There is another spacious bedroom with a roomy closet and a walk out to the upper deck overlooking the backyard, as well as two additional bedrooms – Plenty of room for a growing family. A four piece bathroom completes the upper level. Large windows adorn this lovely home.
For additional living space, the basement is finished with a fifth bedroom, a three piece bathroom with a glass shower, an open concept area that could be used as an office or playroom and a generous rec room. Beautiful vinyl plank flooring runs throughout this home.
Enjoy the warmer weather in the private back yard that has a two-tiered deck with a gas barbeque hook up and backs onto greenspace with a pond and walking trails. This home is close to parks, schools, the Ray Twinney Recreation Complex, the Upper Canada Mall, shops, restaurants, public transit including the Go bus station and Highway 400 & 404.
Don’t wait… Book your personal tour today!
شرح
This 4 bedroom family home has been extensively renovated. A pattern concrete walkway leads to the front door. Great open concept layout. The formal Living & Dining Rms are perfect for entertaining. The Family Rm features a fireplace & a walk out to the back deck. The spacious kitchen boasts quartz countertops, custom backsplash, stainless steel appliances, & plenty of cabinets & counter space including an island with a breakfast bar. Primary bedroom has a walk in closet & a luxurious ensuite with a free standing tub & a glass shower. There is another spacious bedroom with a roomy closet & a walk out to the upper deck overlooking the backyard, as well as two additional bedrooms -Plenty of room for a growing family. The finished basement has a fifth bedroom, a 3pc bathroom with a glass shower, an open concept area that could be used as an office or playroom and a generous rec room. The private backyard has a 2 tiered deck & backs onto greenspace with a pond and walking trails.
اطلاعات عمومی
نوع ملک
Detached
عموم
Glenway Estates
اندازه زمین
نمای ساختمان - 49.21
طول - 147.74
بی قاعده - Irregular
جزئیات
پارکینگ
Attached Garage (2)
فضاهای پارکینگ ها
4
امکانات در نزدیکی
Park
Public Transit
Schools
ویژگی های
Fenced yard
Lake privileges
Park nearby
Close to public transportation
Recreation centre
Schools nearby
ساختمان
پلان ساختمان
2 Storey
اتاق های خواب
5
خنک سازی
Central air conditioning
نوع و حرارت
Forced air
سوخت و حرارت
Natural gas
اتاق
| نوع | طبقه | ابعاد |
|---|---|---|
| Kitchen | Main level | 5.94 x 3.03 (meters) |
| Dining room | Main level | 3.72 x 3.12 (meters) |
| Living room | Main level | 5.54 x 3.31 (meters) |
| Family room | Main level | 3.56 x 3.4 (meters) |
| Laundry room | Main level | 2.67 x 2.27 (meters) |
| Second level | 5.65 x 3.52 (meters) | |
| Bedroom 2 | Second level | 3.06 x 2.68 (meters) |
| Bedroom 3 | Second level | 3.79 x 3.18 (meters) |
| Bedroom 4 | Second level | 4.87 x 3.16 (meters) |
| Bedroom 5 | Basement | 3.78 x 3.05 (meters) |
| Recreation room | Basement | 5.48 x 4.71 (meters) |
| Office | Basement | 3.65 x 2.97 (meters) |
Newmarket
در سال 2013 ، مجله MoneySense Newmarket به عنوان چهارمین شهرستان های کوچک بالا در کانادا رتبه بندی شده، و آن را سخت نیست که چرا .
Newmarket است ایده آل نیمه راه بین مرکز شهر تورنتو و باری قرار دارد ، و آن را برای مسافران به دنبال برای دسترسی آسان به هر دو شهرستان، و یک جایگزین جذاب به تورنتو برای کسب و کار و ساکنان کامل است.
Newmarket است بزرگ جذابیت شهر کوچک با تمام راحتی شما را از یک شهرستان بزرگ انتظار می رود.
خیابان اصلی Newmarket

خیابان اصلی Newmarket یک تجربه واقعا منحصر به فرد موجود در قلب Newmarket است. خیابان با معماری 1800s به اوایل و چراغ مدل دهید، و با سفارشی رشد بشکه گل آراسته ، ارائه یک محیط زیبا و پر جنب و جوش .
فروشگاه در بوتیک محلی، ناهار خوردن در چند eateries پاسیو، پیدا محصولات تازه در بازار کشاورز فصلی است، و یا شرکت در بسیاری از فعالیت های تفریحی ، فرهنگی و هنر.
مرکز فوقانی کانادا
به عنوان یکی از بزرگترین مراکز خرید در کانادا، این مرکز خانه را به بیش از 250 فروشگاه در سراسر بیش از یک میلیون فوت مربع است. بازار فراهم می کند یک تجربه خرید برتر به ساکنان Newmarket با طیف گسترده ای از فروشگاه ، و آن را یک جایگزین فوق العاده برای سفر به شهرستان های بزرگ . از ده ها تن از فروشگاه تخصصی به همه مارک های عمده و رسانه ها، واقعا وجود دارد نه چندان شما نمی توانید در بازار بالا کانادا پیدا کنید.
https://homeania.com/communities/ontario/newmarket
Newmarket
در طول سال های اولیه آن ، Newmarket عمدتا یک جامعه کشاورزی بود ، اما آن را نیز به خانه بود به یک مرکز مشغول تجارت و صنایع کوچک است. آن را به عنوان یک روستای در سال 1857 با جمعیت هفت صد گنجانیده شده بود و به سرعت از زمان رشد کرده است.
Newmarket یک شهر در سال 1880 با جمعیت بیش از دو هزار شد. ویلیام رید به عنوان شهردار اول Newmarket ، که متعلق به یک کارخانه که در نهایت برای اولین بار در کانادا به تولید مداد سرب تبدیل انتخاب شد.
پس از جنگ جهانی دوم، Newmarket تجربه رشد عمده و گسترش. تقسیمات جدید به سرعت در حال توسعه و در سال 1970 ، جمعیت Newmarket بیش از یازده هزار ساکنان دو برابر شد.
موزه Elman W. Campbell
این موزه در آموزش مردم و حفظ تاریخ غنی از Newmarket ، از اولین روز خود را به عنوان یک شهرک کشاورزی به روز در حال حاضر متمرکز شده است. در این موزه ارائه می دهد پذیرش رایگان و میزبان برنامه های گروه مدرسه موضوعات مختلف از پیشگامان زندگی، بازی های سنتی و آهنگ های به تاریخ دولت های محلی را پوشش . در این موزه همچنین ارائه جشن های تعطیلات سالانه در کریسمس، عید پاک و هالووین.
https://homeania.com/communities/ontario/newmarket
Newmarket
جامعه فراتر از عادی.
Newmarket فراهم می کند ساکنان آن با منابع برای شرکت در انواع فعالیت های . چیزی برای تمام خانواده ، از جمله شنا، اسکیت ، تناسب اندام، ورزش، رقص، هنر و صنایع دستی ، ورزشی، اردوگاه های روز ، تئاتر، رویدادهای خاص و خیلی بیشتر.
Newmarket ترویج یک جامعه پویا ، فعال و سالم ، ارائه برنامه ها، خدمات و امکانات برای تمام مراحل زندگی است. با بیش از 70 پارک ها، و مراکز تفریحی ، شهر برای کسانی که با یک سبک زندگی فعال و برای کسانی که عشق خارج از منزل بزرگ است.
تفریح و سرگرمی پیچیده Ray Twinney
این مرکز دارای دو عرصه ها و یک استخر بزرگ سرپوشیده، و همچنین چندین سالن و اتاق های که در دسترس برای اجاره هستند، همراه با صندلی تماشاگر ، غذاخوری های سرپایی و امکانات اتاق را تغییر دهید.
در خارج از این امکان، یک زمین فوتبال، زمین های فوتبال متعدد و الماس بیس بال ، ساخت این مجتمع تفریحیمحل ایده آل برای رویدادهای اجتماعی، مسابقات ورزشی و بیشتر وجود دارد.
مرکز مگنا
مرکز مگنا یکی از امکانات تفریحی برتر در انتاریو است. باز در سال 2007، این مجموعه دولت از هنر، ویژگی های چهار عرصه ، دو استخر ، سالن ورزش اندازه کامل ، پیاده روی مسیر ، سه اتاق چند منظوره ، یک مغازه طرفدار و یک رستوران.
https://homeania.com/communities/ontario/newmarket
تا چه حد می تواند به شما رفت و آمد ؟
انتخاب حالت خود را از حمل و نقل
