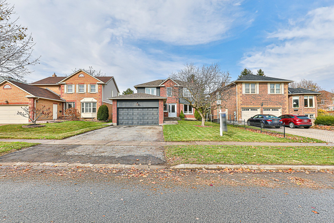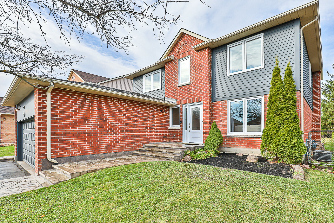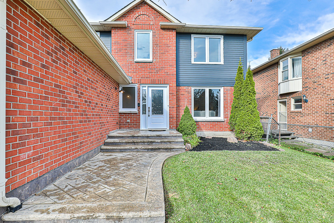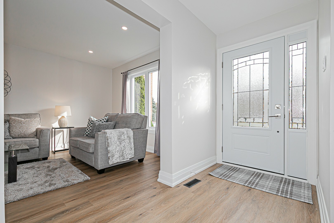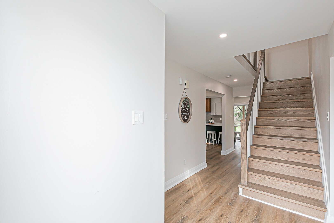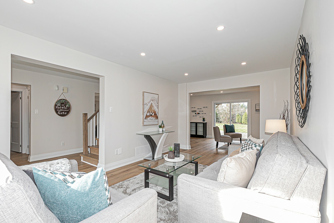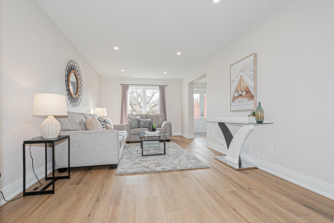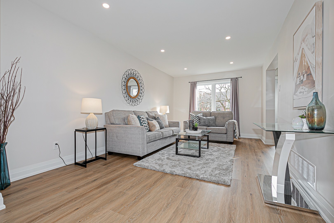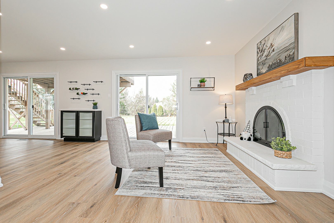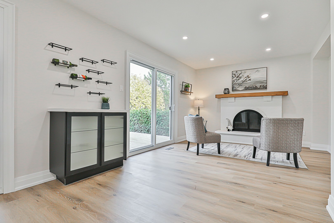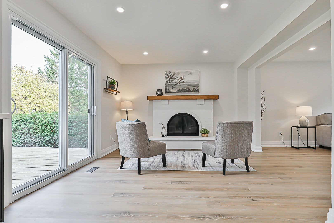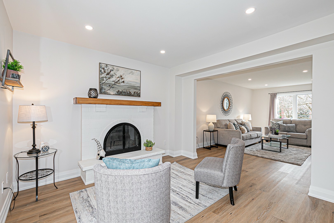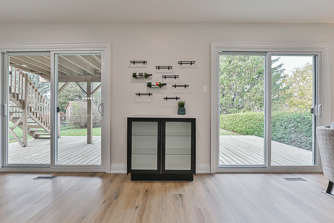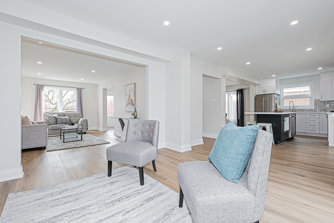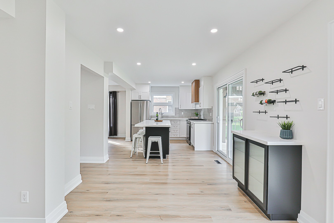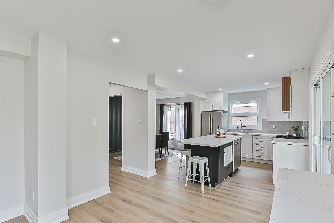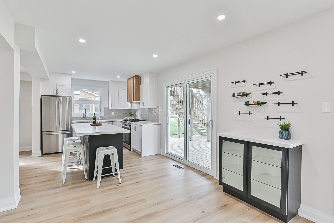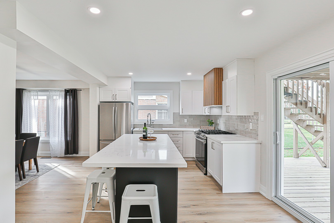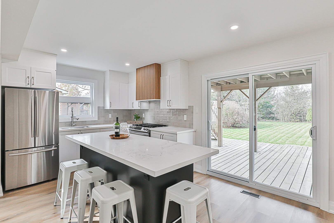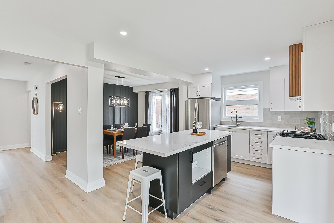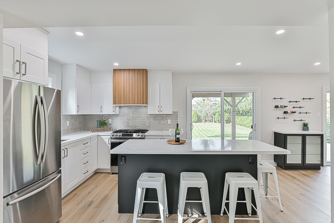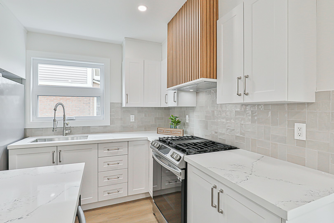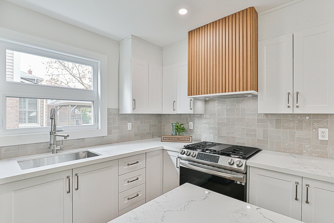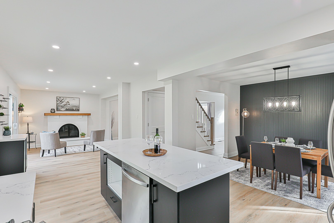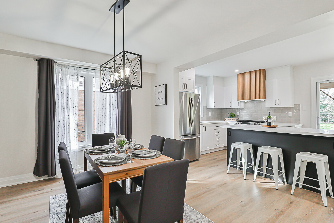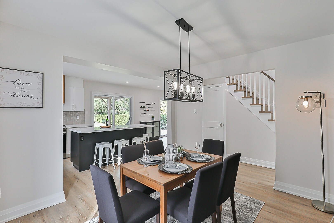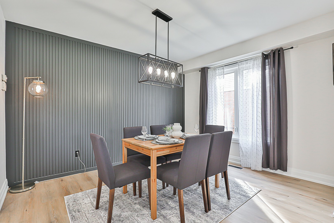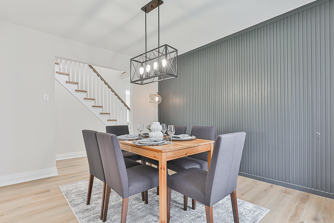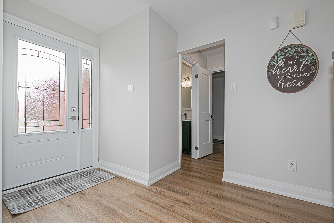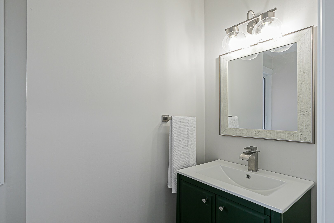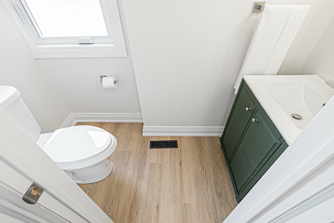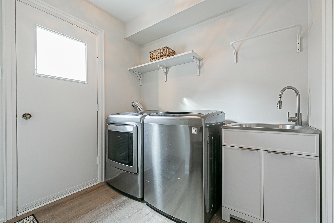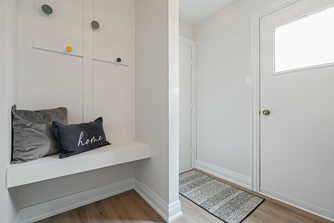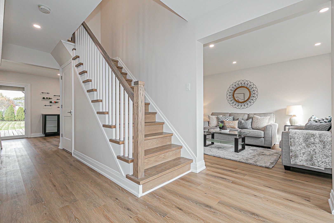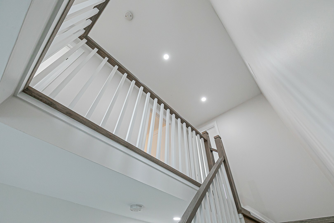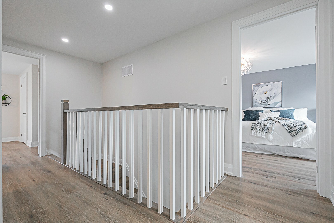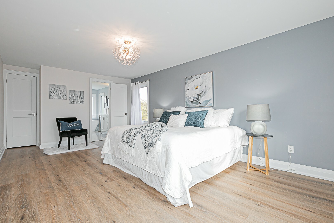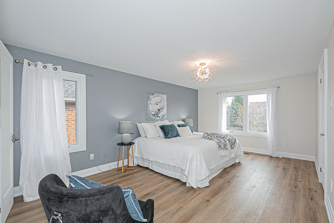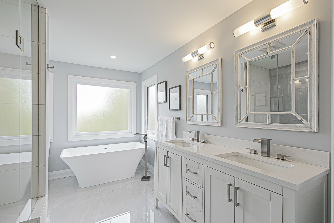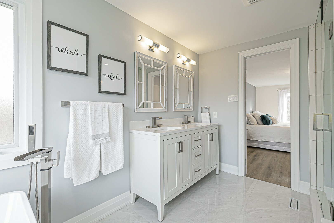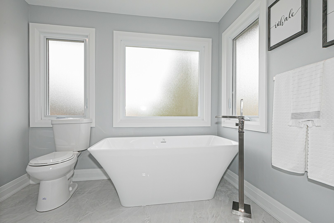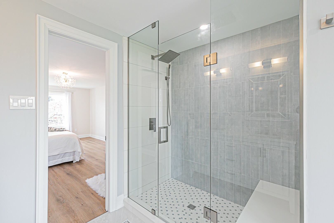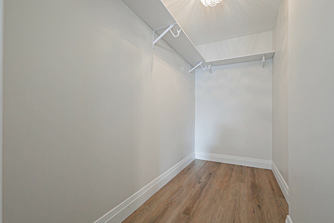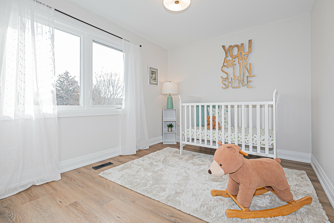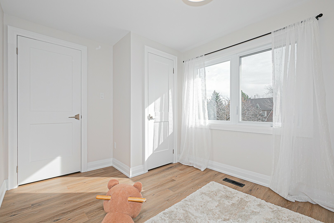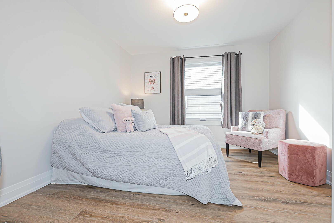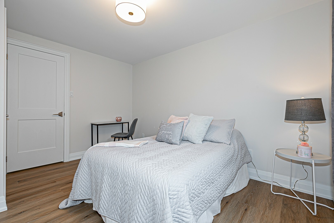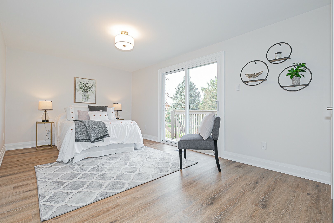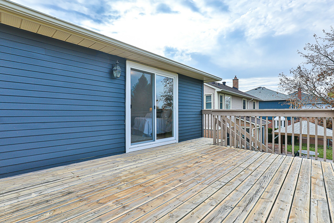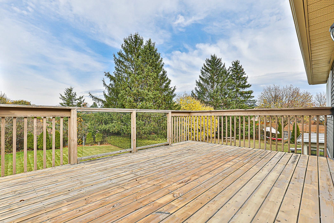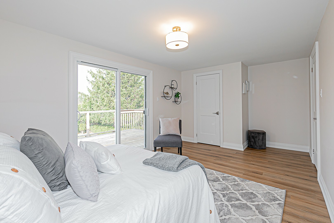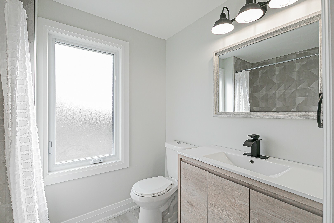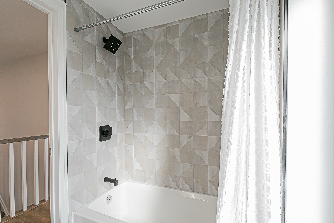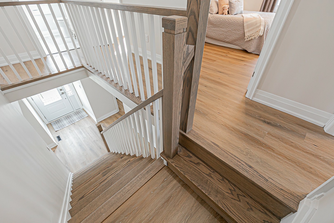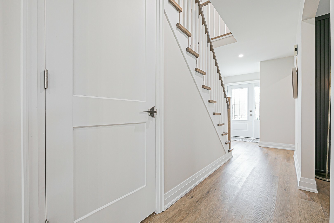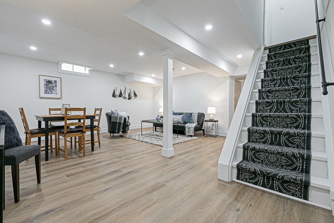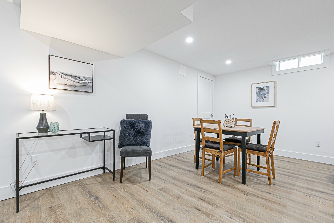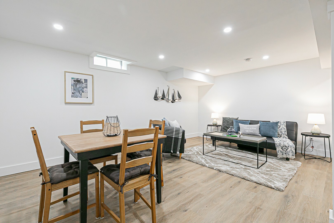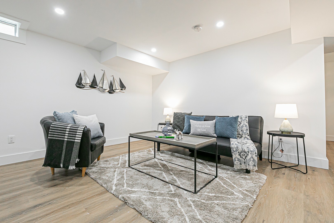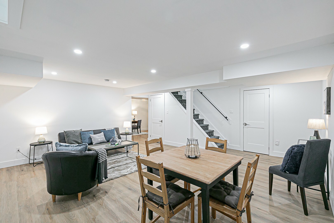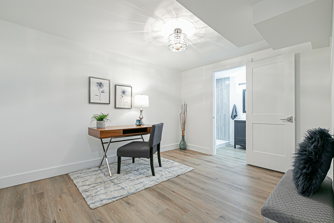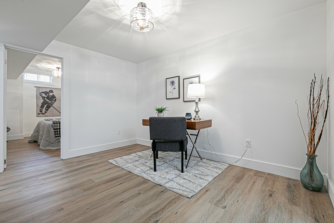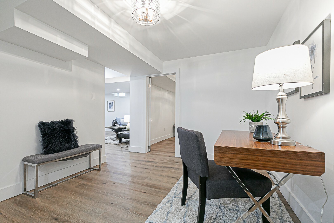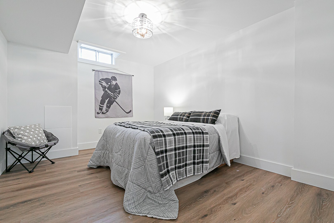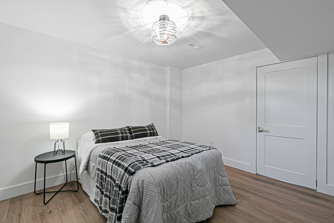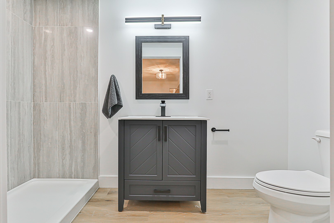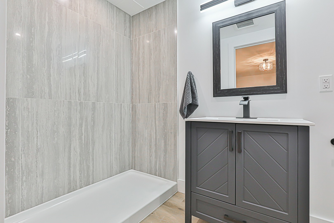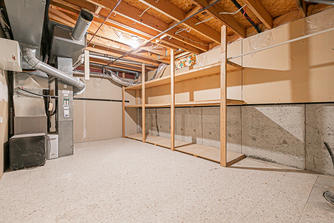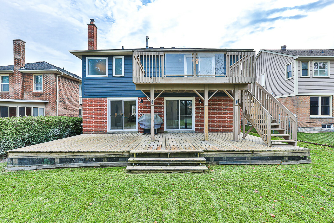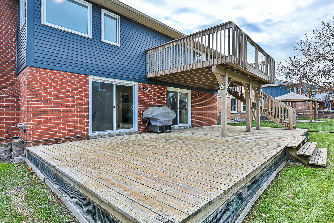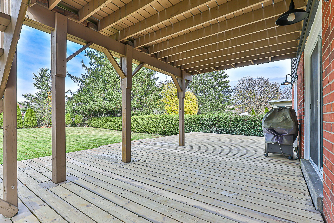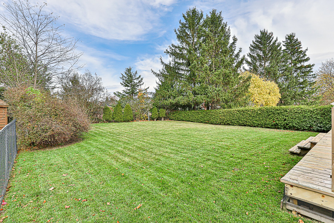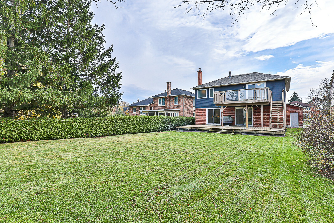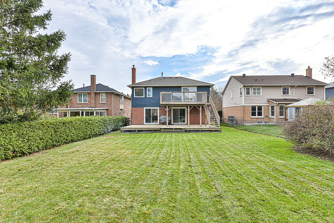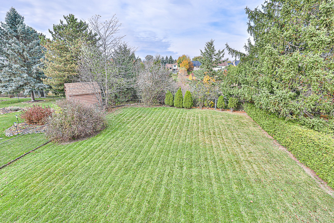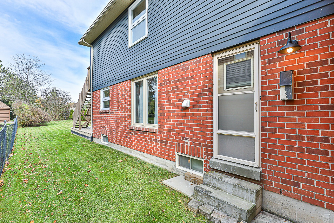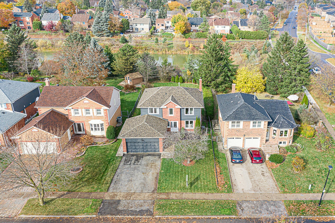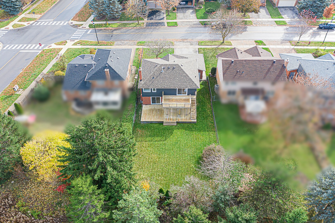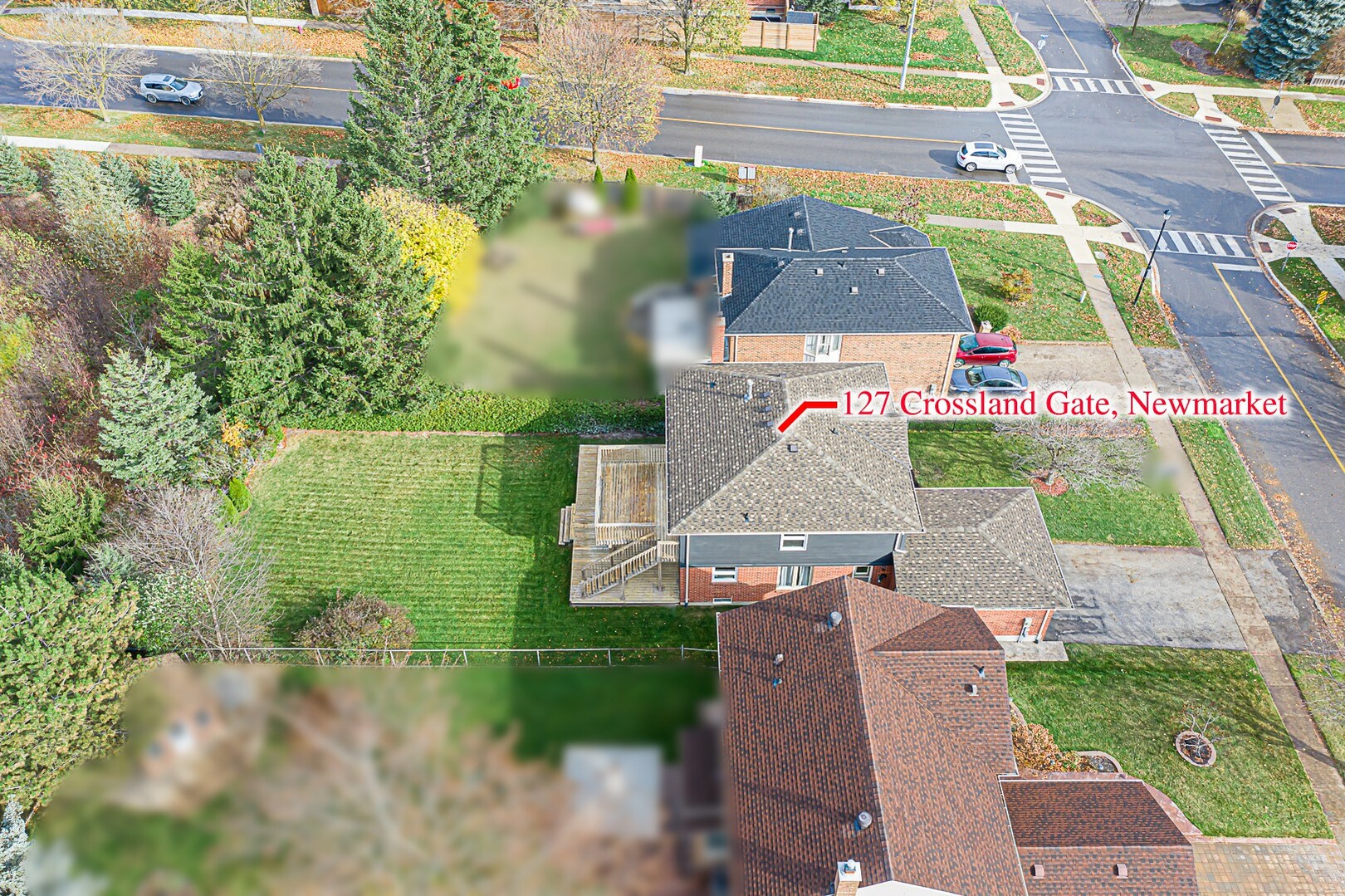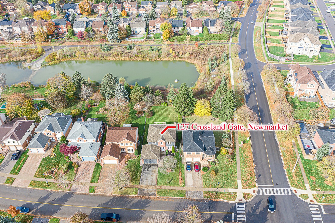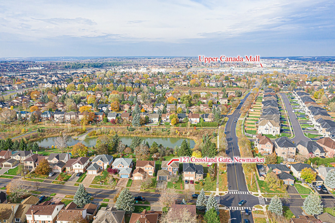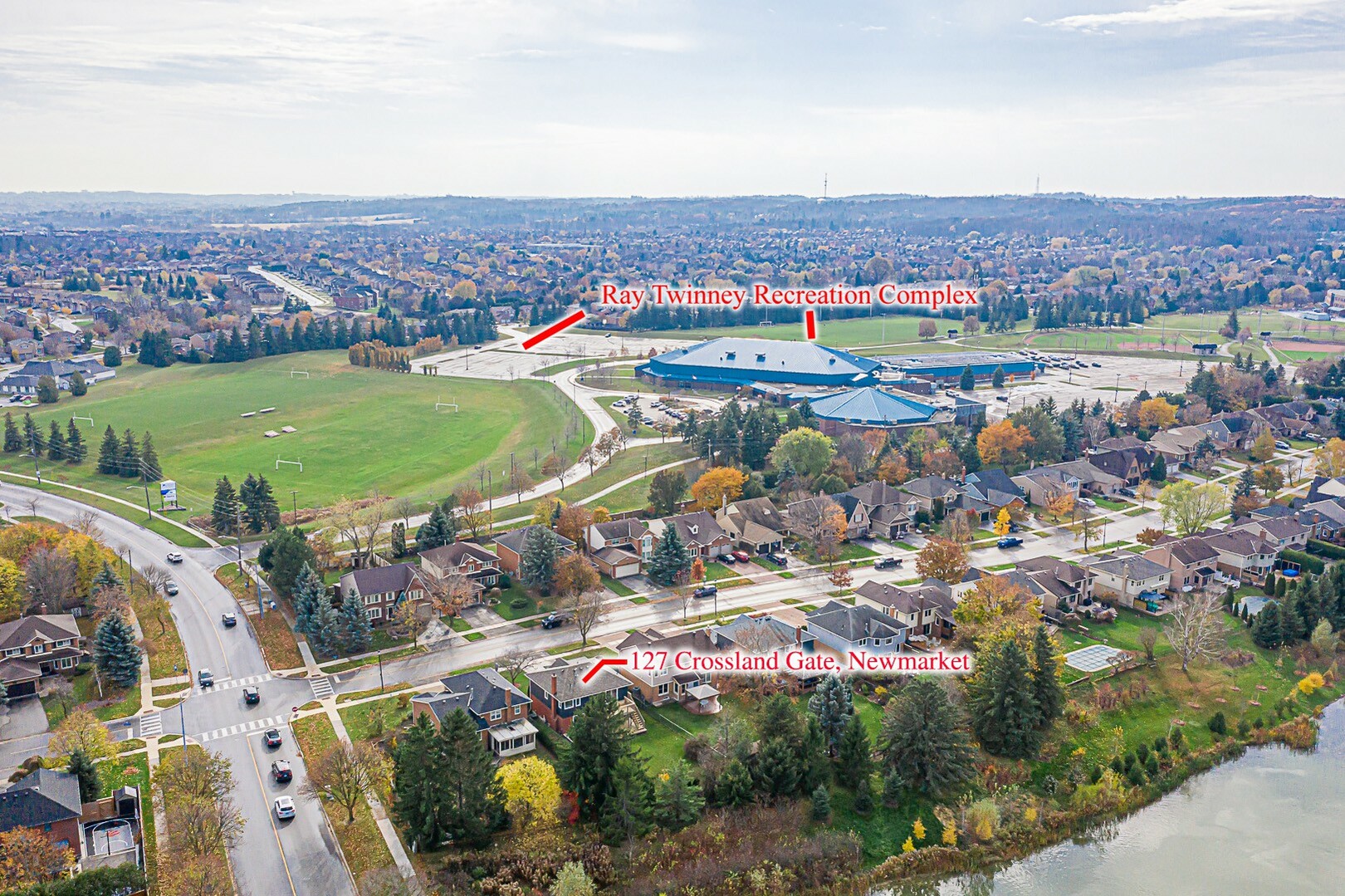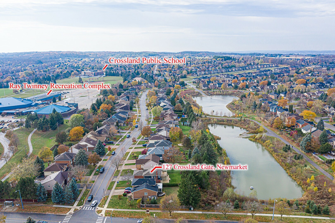

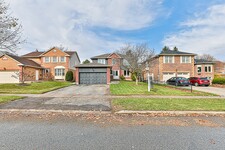

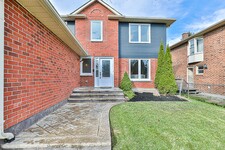

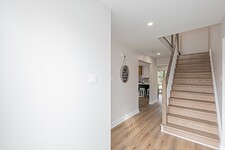
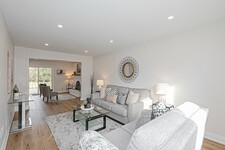
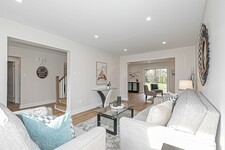
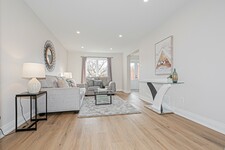
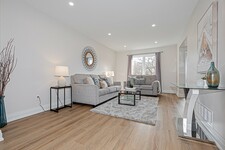
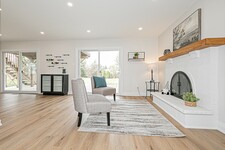
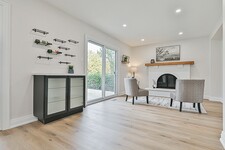
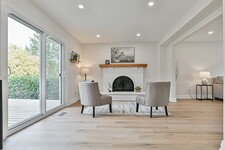


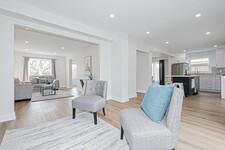
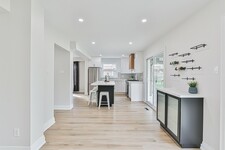
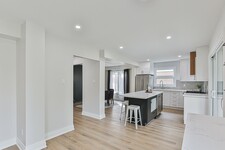
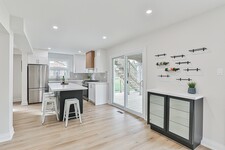
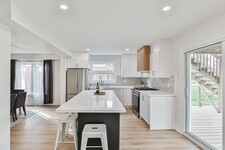
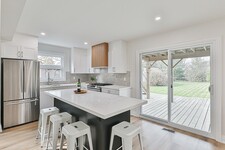
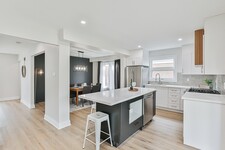
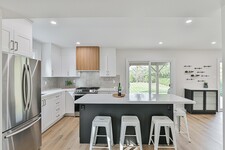
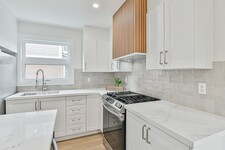
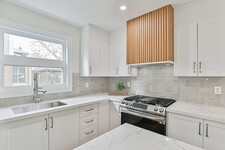
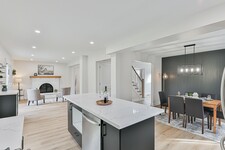



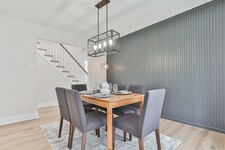
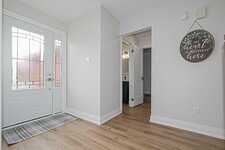
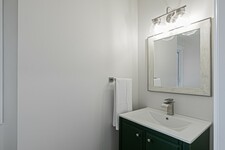
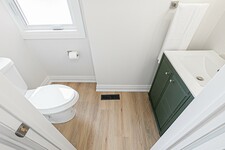
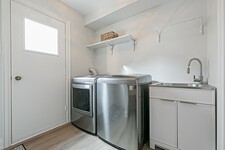

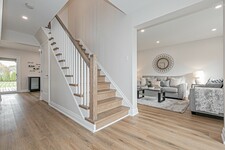

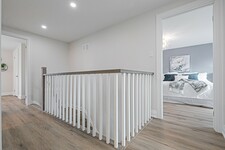
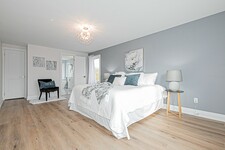



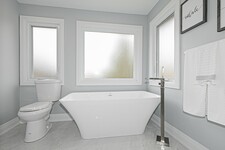
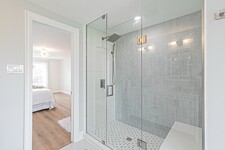

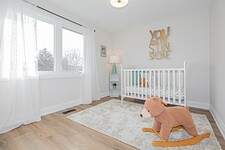

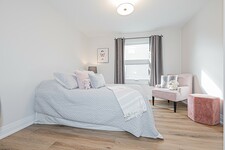

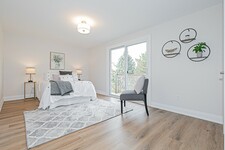
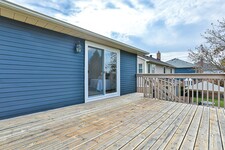
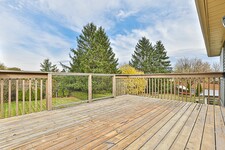
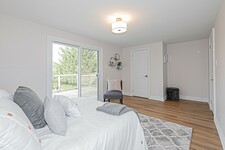

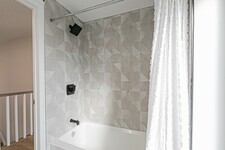
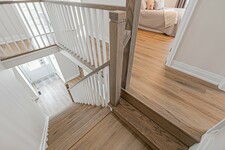
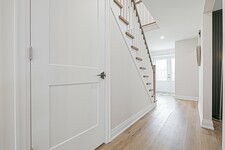
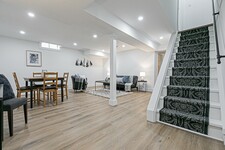
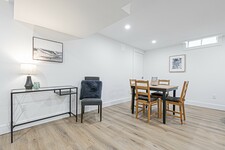
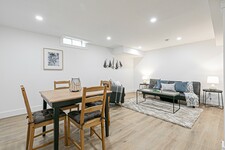
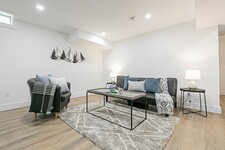
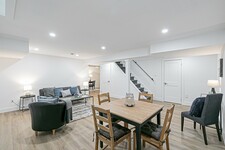

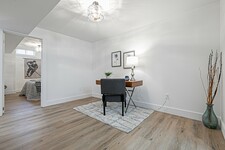
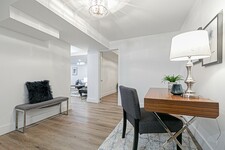
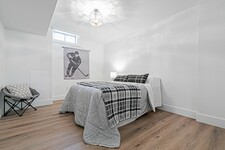
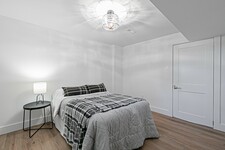
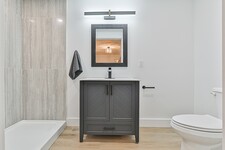
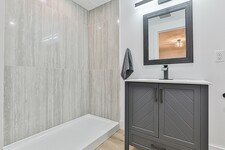





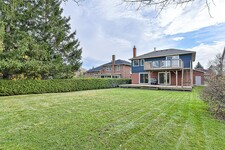
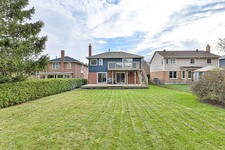
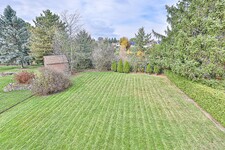
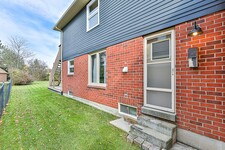
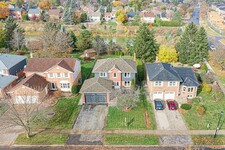
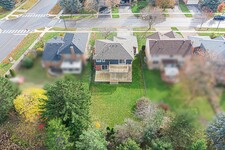

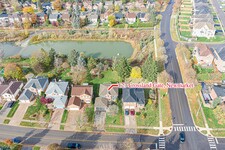
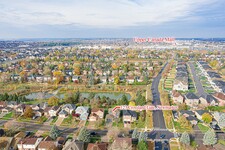
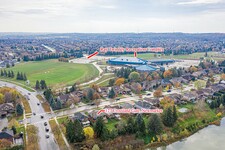
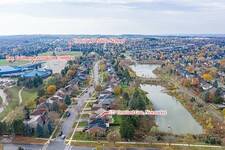
Welcome to 127 Crossland Gate. This four bedroom family home is located in a great neighbourhood and has been extensively renovated. A pattern concrete walkway leads to the front door. Upon entering into the foyer, you will admire the great open concept layout. The bright living room situated at the front of the house has a large window and pot lighting. Adjacent to the living room is the family room which features a fireplace and a walk out to the back deck.
Enjoy cooking in the spacious kitchen which boasts quartz countertops, custom backsplash, stainless steel appliances, pot lighting and plenty of cabinets and counter space including an island with a breakfast bar. Between the kitchen and family room is an area that could be used as a breakfast area or an extension of the kitchen or family room and features a built-in dry bar and a walk out to the back deck. The formal dining room is perfect for entertaining or enjoying meals with the family. Finishing off the main floor is a two piece washroom and the laundry room which has a built-in bench and walkouts to the garage and the side yard.
Ascend the staircase to the second floor. The primary bedroom has a walk-in closet and a luxurious ensuite with a double sink vanity, a free standing tub and a glass shower with a rain showerhead and handheld. There is another spacious bedroom with a roomy closet and a walk out to the upper deck overlooking the backyard, as well as two additional bedrooms – Plenty of room for a growing family. A four piece bathroom completes the upper level. Large windows adorn this lovely home.
For additional living space, the basement is finished with a fifth bedroom, a three piece bathroom with a glass shower, an open concept area that could be used as an office or playroom and a generous rec room. Beautiful vinyl plank flooring runs throughout this home.
Enjoy the warmer weather in the private back yard that has a two-tiered deck with a gas barbeque hook up and backs onto greenspace with a pond and walking trails. This home is close to parks, schools, the Ray Twinney Recreation Complex, the Upper Canada Mall, shops, restaurants, public transit including the Go bus station and Highway 400 & 404.
Don’t wait… Book your personal tour today!
ਵੇਰਵਾ
This 4 bedroom family home has been extensively renovated. A pattern concrete walkway leads to the front door. Great open concept layout. The formal Living & Dining Rms are perfect for entertaining. The Family Rm features a fireplace & a walk out to the back deck. The spacious kitchen boasts quartz countertops, custom backsplash, stainless steel appliances, & plenty of cabinets & counter space including an island with a breakfast bar. Primary bedroom has a walk in closet & a luxurious ensuite with a free standing tub & a glass shower. There is another spacious bedroom with a roomy closet & a walk out to the upper deck overlooking the backyard, as well as two additional bedrooms -Plenty of room for a growing family. The finished basement has a fifth bedroom, a 3pc bathroom with a glass shower, an open concept area that could be used as an office or playroom and a generous rec room. The private backyard has a 2 tiered deck & backs onto greenspace with a pond and walking trails.
ਆਮ ਜਾਣਕਾਰੀ
ਜਾਇਦਾਦ ਦੀ ਕਿਸਮ
Detached
ਕਮਿਊਨਿਟੀ
Glenway Estates
ਜ਼ਮੀਨ ਦਾ ਆਕਾਰ
ਚੌੜਾਈ - 49.21
ਲੰਬਾਈ - 147.74
ਅਨਿਯਮਿਤ - Irregular
ਵੇਰਵਾ
ਪਾਰਕਿੰਗ
Attached Garage (2)
ਕੁੱਲ ਪਾਰਕਿੰਗ ਸਪੇਸਜ਼
4
ਹੇਅਰ ਨੇੜਲੇ
Park
Public Transit
Schools
ਫੀਚਰ
Fenced yard
Lake privileges
Park nearby
Close to public transportation
Recreation centre
Schools nearby
ਬਿਲਡਿੰਗ
ਬਿਲਡਿੰਗ ਸ਼ੈਲੀ
2 Storey
ਸੌਣ
5
ਠੰਡਾ
Central air conditioning
ਹੀਟਿੰਗ ਕਿਸਮ
Forced air
ਹੀਟਿੰਗ ਬਾਲਣ
Natural gas
ਕਮਰੇ
| ਦੀ ਕਿਸਮ | ਮੰਜ਼ਲਾ | ਮਾਪ |
|---|---|---|
| Kitchen | Main level | 5.94 x 3.03 (meters) |
| Dining room | Main level | 3.72 x 3.12 (meters) |
| Living room | Main level | 5.54 x 3.31 (meters) |
| Family room | Main level | 3.56 x 3.4 (meters) |
| Laundry room | Main level | 2.67 x 2.27 (meters) |
| Second level | 5.65 x 3.52 (meters) | |
| Bedroom 2 | Second level | 3.06 x 2.68 (meters) |
| Bedroom 3 | Second level | 3.79 x 3.18 (meters) |
| Bedroom 4 | Second level | 4.87 x 3.16 (meters) |
| Bedroom 5 | Basement | 3.78 x 3.05 (meters) |
| Recreation room | Basement | 5.48 x 4.71 (meters) |
| Office | Basement | 3.65 x 2.97 (meters) |
Newmarket
2013 ਵਿੱਚ, MoneySense ਮੈਗਜ਼ੀਨ ਕੈਨੇਡਾ ਵਿੱਚ ਚੌਥੇ ਸਿਖਰ ਦੇ ਛੋਟੇ ਸ਼ਹਿਰ ਦੇ ਤੌਰ 'ਤੇ Newmarket ਦਰਜਾ ਦਿੱਤਾ ਗਿਆ, ਅਤੇ ਇਸ ਨੂੰ ਇਸੇ ਨੂੰ ਵੇਖਣ ਲਈ ਹਾਰਡ ਨਹੀ ਹੈ .
Newmarket ਆਦਰਸ਼ਕ ਸਿਟੀ , ਅਤੇ ਕਾਰੋਬਾਰ ਅਤੇ ਵਸਨੀਕ ਲਈ ਟੋਰੰਟੋ ਨੂੰ ਇੱਕ ਆਕਰਸ਼ਕ ਵਿਕਲਪ ਕਿਸੇ ਲਈ ਆਸਾਨ ਪਹੁੰਚ ਦੀ ਤਲਾਸ਼ ਹੀ ਰੁਜ਼ਾਨਾ ਆਉਣ ਦੇ ਲਈ ਇਸ ਨੂੰ ਸੰਪੂਰਣ ਬਣਾਉਣ , ਡਾਊਨਟਾਊਨ ਟੋਰੰਟੋ ਅਤੇ Barrie ਵਿਚਕਾਰ ਵਿਚਾਲੇ ਹੀ ਸਥਿਤ ਹੈ.
Newmarket ਤੁਹਾਨੂੰ ਇੱਕ ਵੱਡੇ ਸ਼ਹਿਰ ਦੇ ਉਮੀਦ ਰਿਹਾਇਸ਼ ਦੇ ਸਾਰੇ ਦੇ ਨਾਲ ਬਹੁਤ ਵਧੀਆ ਛੋਟੇ ਜਿਹੇ ਕਸਬੇ ਸੁੰਦਰਤਾ ਹੈ.
ਮੁੱਖ ਗਲੀ Newmarket

ਮੇਨ ਸਟਰੀਟ Newmarket Newmarket ਦੇ ਦਿਲ ਵਿਚ ਪਾਇਆ ਕਿ ਇੱਕ ਸੱਚਮੁੱਚ ਵਿਲੱਖਣ ਤਜਰਬਾ ਹੈ . ਗਲੀ ਛੇਤੀ 1800 ਆਰਕੀਟੈਕਚਰ ਅਤੇ ਸਟਰੀਟ ਦੇ ਨਾਲ ਅਖੌਤੀ ਹੈ , ਅਤੇ ਇੱਕ ਸੁੰਦਰ ਅਤੇ ਜੀਵੰਤ ਸੈਟਿੰਗ ਮੁਹੱਈਆ , ਕਸਟਮ ਵਧ ਫੁੱਲ ਬੈਰਲ ਨਾਲ ਸ਼ਿੰਗਾਰੇ ਹੈ .
, ਕਈ ਵੇਹੜਾ eateries 'ਤੇ ਭੋਜਨ , ਸਥਾਨਕ ਬੁਟੀਕ ' ਤੇ ਖਰੀਦਦਾਰੀ ਮੌਸਮੀ ਕਿਸਾਨ ਦੇ ਬਾਜ਼ਾਰ ' ' ਤੇ ਤਾਜ਼ਾ ਪੈਦਾਵਾਰ ਦਾ ਪਤਾ ਹੈ, ਜ ਬਹੁਤ ਸਾਰੇ , ਮਨੋਰੰਜਨ ਸਭਿਆਚਾਰਕ ਅਤੇ ਕਲਾ ਸਰਗਰਮੀ ਵਿੱਚ ਹਿੱਸਾ ਲੈਣ .
ਅੱਪਰ ਕੈਨੇਡਾ ਮਾਲ
ਕੈਨੇਡਾ ਵਿੱਚ ਸਭ ਖਰੀਦਦਾਰੀ ਕਦਰ ਦੇ ਇੱਕ ਦੇ ਰੂਪ ਵਿੱਚ, ਇਸ ਨੂੰ ਮਾਲ ਮਿਲੀਅਨ ਨੂੰ ਇੱਕ ਵੱਧ ਵਰਗ ਫੁੱਟ ਭਰ ਦੇ 250 ਸਟੋਰ ਦਾ ਘਰ ਹੈ. ਮਾਲ ਇਸ ਨੂੰ ਵੱਡੇ ਸਿਟੀ ਦੀ ਯਾਤਰਾ ਕਰ ਲਈ ਇੱਕ ਸ਼ਾਨਦਾਰ ਬਦਲ ਬਣਾਉਣ , ਸਟੋਰ ਦੀ ਇੱਕ ਵਿਆਪਕ ਕਿਸਮ ਦੇ ਨਾਲ Newmarket ਦੇ ਵਸਨੀਕ ਕਰਨ ਲਈ ਇੱਕ ਪ੍ਰੀਮੀਅਰ ਖਰੀਦਦਾਰੀ ਦਾ ਤਜਰਬਾ ਪ੍ਰਦਾਨ ਕਰਦਾ ਹੈ. ਮੁੱਖ ਮਾਰਕਾ ਅਤੇ ਦੁਕਾਨ ਦੇ ਸਾਰੇ ਨੂੰ ਸਪੈਸ਼ਲਿਟੀ ਸਟੋਰ ਦੇ ਦਰਜਨ ਤੱਕ, ਅਸਲ ਵਿੱਚ ਬਹੁਤ ਕੁਝ ਤੁਹਾਨੂੰ ਅੱਪਰ ਕੈਨੇਡਾ ਮਾਲ 'ਤੇ ਨਾ ਲੱਭ ਸਕਦਾ ਹੈ, ਨਾ ਵੀ ਹੁੰਦਾ ਹੈ .
https://homeania.com/communities/ontario/newmarket
Newmarket
ਇਸ ਦੇ ਛੇਤੀ ਸਾਲ ਦੌਰਾਨ, Newmarket ਆਸਮਾਨ ਇੱਕ ਖੇਤੀਬਾੜੀ ਭਾਈਚਾਰੇ ਸੀ, ਪਰ ਫਿਰ ਵੀ ਇਸ ਨੂੰ ਵਣਜ ਅਤੇ ਛੋਟੇ ਉਦਯੋਗ ਦੇ ਇੱਕ ਵਿਅਸਤ Center ਨੂੰ ਵੀ ਘਰ ਸੀ . ਇਹ ਸੱਤ ਸੌ ਦੀ ਆਬਾਦੀ ਦੇ ਨਾਲ 1857 ਦੇ ਇਕ ਪਿੰਡ ਦੇ ਰੂਪ ਵਿੱਚ ਸ਼ਾਮਲ ਕੀਤਾ ਗਿਆ ਸੀ ਅਤੇ ਬਾਅਦ ਕਦੇ ਤੇਜ਼ੀ ਨਾਲ ਵਧ ਗਈ ਹੈ .
Newmarket ਦੋ ਹਜ਼ਾਰ ਦੀ ਆਬਾਦੀ ਦੇ ਨਾਲ 1880 'ਚ ਇਕ ਨਗਰ ਬਣ ਗਿਆ. ਵਿਲੀਅਮ ਗੰਨਾ ਫਲਸਰੂਪ ਲੀਡ pencils ਨਿਰਮਾਣ ਨੂੰ ਕੈਨੇਡਾ ਵਿਚ ਪਹਿਲੇ ਬਣ ਜਾਵੇਗਾ , ਜੋ ਕਿ ਇੱਕ ਫੈਕਟਰੀ ਦੀ ਮਾਲਕੀ ਜੋ Newmarket ਦੇ ਪਹਿਲੇ ਮੇਅਰ , ਦੇ ਤੌਰ ਤੇ ਚੁਣਿਆ ਗਿਆ ਸੀ.
ਦੂਜੀ ਵਿਸ਼ਵ ਜੰਗ ਦੇ ਬਾਅਦ, Newmarket ਮੁੱਖ ਵਿਕਾਸ ਅਤੇ ਵਿਸਥਾਰ ਦਾ ਅਨੁਭਵ . ਨਿਊ subdivisions ਤੇਜ਼ੀ ਨਾਲ ਵਿਕਸਤ ਕੀਤਾ ਗਿਆ ਸੀ , ਅਤੇ 1970 ਦੇ ਕੇ, Newmarket ਦੀ ਆਬਾਦੀ ਵੱਧ ਇਲੈਵਨ ਹਜ਼ਾਰ ਵਾਸੀ ਨੂੰ ਦੁੱਗਣੀ .
Elman W. Campbell ਮਿਊਜ਼ੀਅਮ
ਇਹ ਮਿਊਜ਼ੀਅਮ ਮੌਜੂਦਾ ਦਿਨ ਲਈ ਇੱਕ ਖੇਤੀਬਾੜੀ ਬੰਦੋਬਸਤ ਦੇ ਤੌਰ ਤੇ ਇਸ ਦੇ ਪਹਿਲੇ ਦਿਨ ਤੱਕ , ਜਨਤਕ ਸਿੱਖਿਆ ਅਤੇ Newmarket ਦੇ ਅਮੀਰ ਇਤਿਹਾਸ ਨੂੰ ਰੱਖਣ 'ਤੇ ਧਿਆਨ . ਮਿਊਜ਼ੀਅਮ ਮੁਫ਼ਤ ਦਾਖਲਾ ਦੀ ਪੇਸ਼ਕਸ਼ ਕਰਦੀ ਹੈ ਅਤੇ ਪਾਇਨੀਅਰ ਦੇ ਰਹਿਣ ਦੇ , ਸਥਾਨਕ ਸਰਕਾਰ ਨੂੰ ਇਤਿਹਾਸ ਨੂੰ ਰਵਾਇਤੀ ਖੇਡ ਅਤੇ ਗੀਤ ਤੱਕ ਲੈ ਵਿਸ਼ੇ ਨੂੰ ਕਵਰ ਸਕੂਲ ਦੇ ਗਰੁੱਪ ਪ੍ਰੋਗਰਾਮ ਮੇਜ਼ਬਾਨ . ਮਿਊਜ਼ੀਅਮ ਨੇ ਵੀ ਕ੍ਰਿਸਮਸ , ਈਸਟਰ ਅਤੇ ਹੇਲੋਵੀਨ 'ਤੇ ਸਾਲਾਨਾ Holiday ਜਸ਼ਨ ਪੇਸ਼ ਕਰਦਾ ਹੈ.
https://homeania.com/communities/ontario/newmarket
Newmarket
ਆਮ ਪਰੇ ਇੱਕ ਭਾਈਚਾਰੇ ਨੂੰ .
Newmarket ਸਰਗਰਮੀ ਦੀ ਇੱਕ ਕਿਸਮ ਦੇ ਵਿੱਚ ਹਿੱਸਾ ਲੈਣ ਲਈ ਸਰੋਤ ਦੇ ਨਾਲ ਇਸ ਦੇ ਵਾਸੀ ਪ੍ਰਦਾਨ ਕਰਦਾ ਹੈ. ਤਰਣਤਾਲ , ਅਤੇਸਕੇਵਟੰਗ , ਤੰਦਰੁਸਤੀ , ਕਸਰਤ , ਨਾਚ , ਆਰਟਸ ਅਤੇ ਕਰਾਫਟਸ , ਖੇਡ , ਦਿਨ Camps , ਥੀਏਟਰ , ਵਿਸ਼ੇਸ਼ ਸਮਾਗਮ ਅਤੇ ਹੋਰ ਬਹੁਤ ਕੁਝ ਸ਼ਾਮਲ ਹੈ ਸਾਰਾ ਪਰਿਵਾਰ , ਲਈ ਕੁਝ .
Newmarket ਨੂੰ ਜੀਵਨ ਦੇ ਸਾਰੇ ਪੜਾਅ ਲਈ ਪ੍ਰੋਗਰਾਮ , ਸੇਵਾ ਅਤੇ ਸੁਵਿਧਾਜਨਕ ਮੁਹੱਈਆ ਹੈ, ਇੱਕ , ਗਤੀਸ਼ੀਲ ਸਰਗਰਮ ਹੈ ਅਤੇ ਤੰਦਰੁਸਤ ਭਾਈਚਾਰੇ ਨੂੰ ਉਤਸ਼ਾਹਿਤ . 70 ਪਾਰਕ , ਅਤੇ ਮਨੋਰੰਜਨ ਕਦਰ ਦੇ ਨਾਲ, ਸ਼ਹਿਰ ਦੇ ਇੱਕ ਸਰਗਰਮ ਜੀਵਨ ਸ਼ੈਲੀ ਨਾਲ ਜਿਹੜੇ ਲਈ ਹੈ ਅਤੇ ਬਾਹਰ ਨੂੰ ਪਿਆਰ ਕਰਦੇ ਹਨ ਇਸ ਲਈ ਬਹੁਤ ਵਧੀਆ ਹੈ .
Ray Twinney ਮਨੋਰੰਜਨ ਕੰਪਲੈਕਸ
ਇਹ ਸਹੂਲਤ ਦੋ ਅਰੇਨਸ ਹੈ ਅਤੇ ਇੱਕ ਵੱਡੇ ਇਨਡੋਰ ਤਲਾਅ , ਦੇ ਨਾਲ ਨਾਲ ਕਈ ਸੰਮੇਲਨ ਅਤੇ ਦਰਸ਼ਕ ਬੈਠਣ , ਸਨੈਕ ਬਾਰ ਅਤੇ ਤਬਦੀਲੀ ਕਮਰੇ ਦੀ ਸਹੂਲਤ ਦੇ ਨਾਲ-ਨਾਲ , ਕਿਰਾਏ ਲਈ ਉਪਲੱਬਧ ਹਨ, ਜੋ ਕਿ ਕਮਰੇ ਵਿਸ਼ੇਸ਼ਤਾ ਹੈ .
ਸਹੂਲਤ ਬਾਹਰ , ਇੱਕ ਫੁੱਟਬਾਲ ਦੇ ਮੈਦਾਨ , ਮਲਟੀਪਲ ਫੁੱਟਬਾਲ ਖੇਤਰ ਅਤੇ ਬੇਸਬਾਲ ਹੀਰੇ , ਇਸ ਨੂੰ ਮਨੋਰੰਜਨ ਕੰਪਲੈਕਸ ਭਾਈਚਾਰੇ ਸਮਾਗਮ , ਖੇਡ ਕੱਪ ਅਤੇ ਹੋਰ ਲਈ ਇੱਕ ਆਦਰਸ਼ ਸਥਾਨ ਬਣਾਉਣ ਦਾ ਹੁੰਦਾ ਹੈ .
Magna Centre
Magna Centre ਉਨਟਾਰੀਓ ਵਿੱਚ ਪ੍ਰੀਮੀਅਰ ਮਨੋਰੰਜਨ ਦੀ ਸਹੂਲਤ ਦੇ ਇੱਕ ਹੈ. 2007 ਵਿਚ ਖੋਲ੍ਹਿਆ , ਇਹ ਰਾਜ ਦੇ - - ਕਲਾ ਕੰਪਲੈਕਸ ਚਾਰ ਅਰੇਨਸ , ਦੋ ਪੂਲ , ਇੱਕ ਪੂਰਾ ਆਕਾਰ ਦੇ ਜਿੰਮ , ਤੁਰਨ ਟਰੈਕ , ਤਿੰਨ ਬਹੁ - ਮਕਸਦ ਕਮਰੇ , ਇੱਕ ਪ੍ਰੋ ਦੁਕਾਨ ਅਤੇ ਇੱਕ ਭੋਜਨਾਲਾ ਹੈ.
https://homeania.com/communities/ontario/newmarket
ਕਿੰਨੀ ਦੂਰ ਤੁਹਾਨੂੰ ਸਫ਼ਰ ਕਰ ਸਕਦੇ ਹੋ ?
ਆਵਾਜਾਈ ਦੇ ਆਪਣੇ ਮੋਡ ਚੁਣੋ
