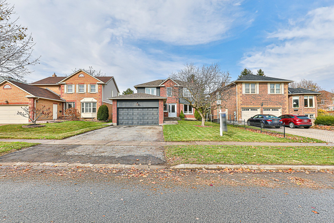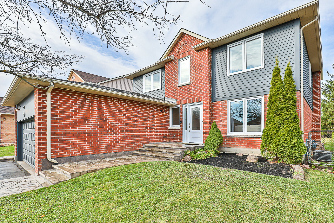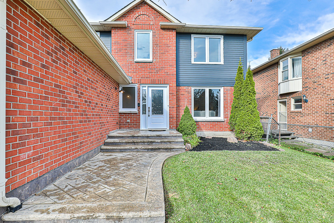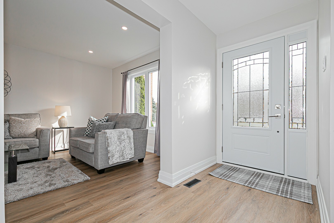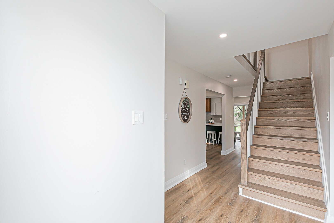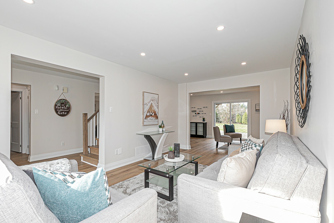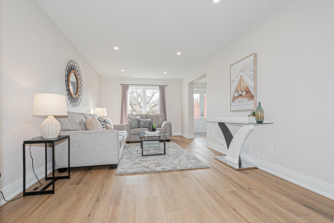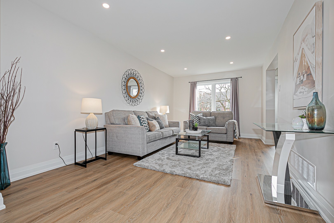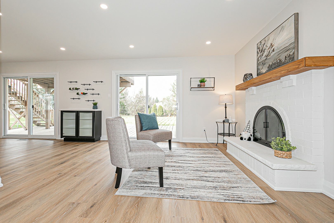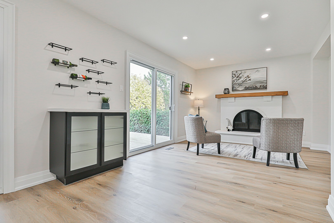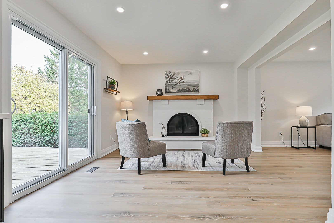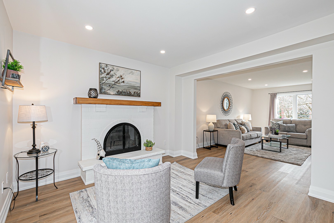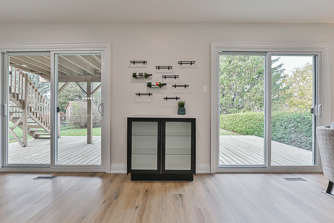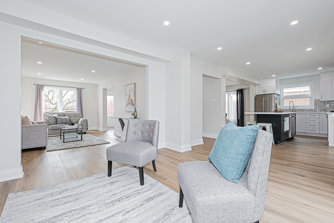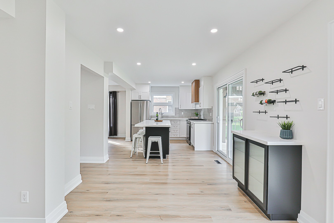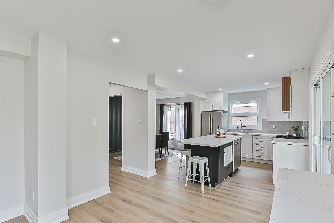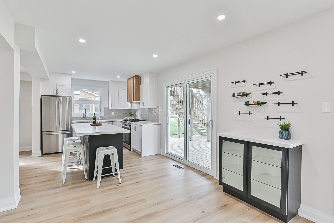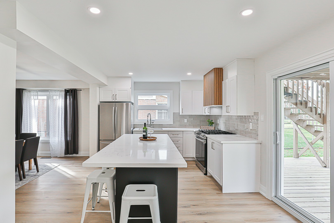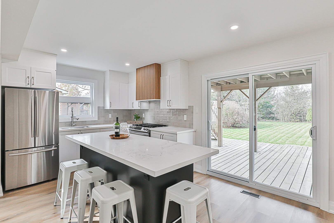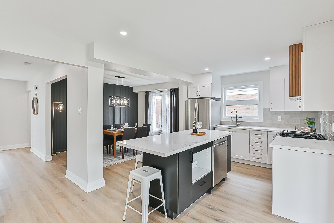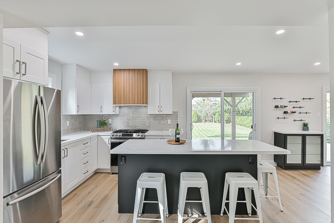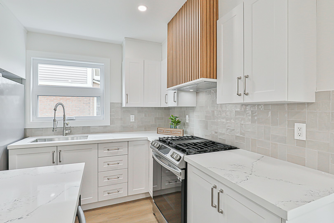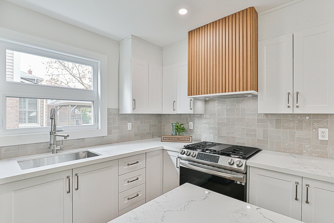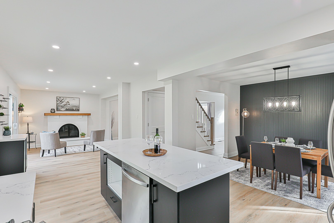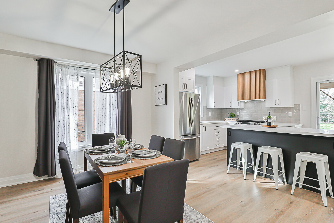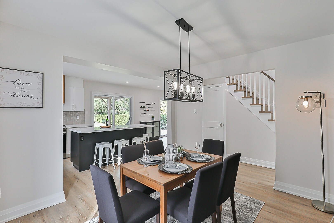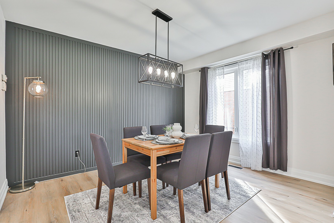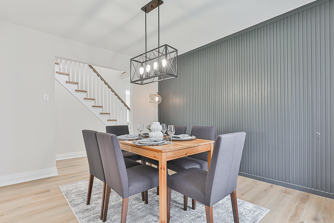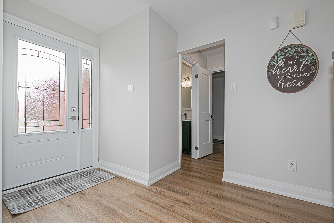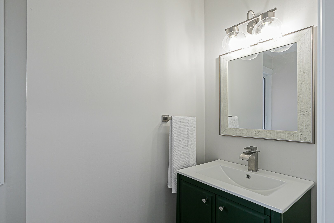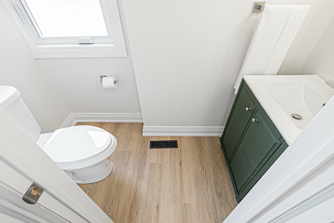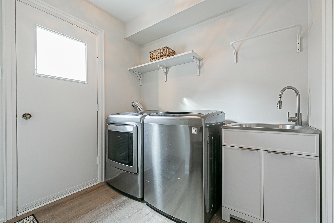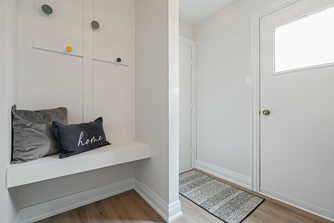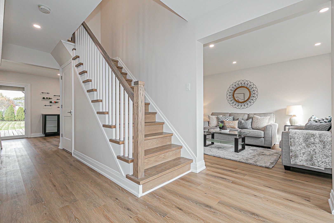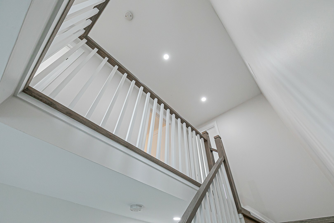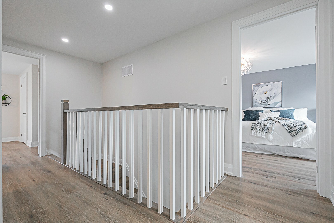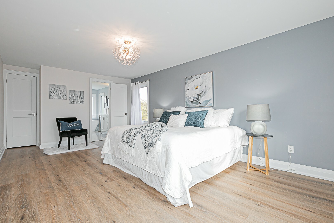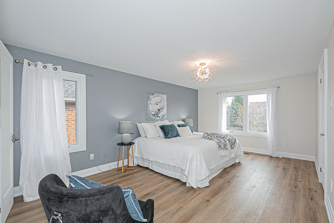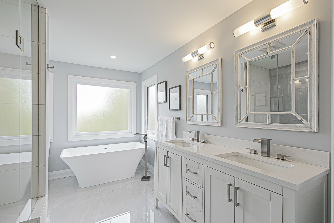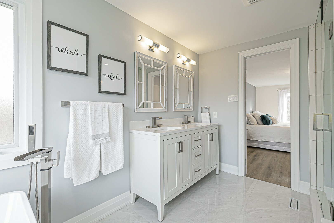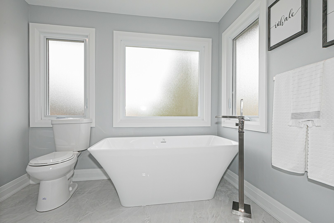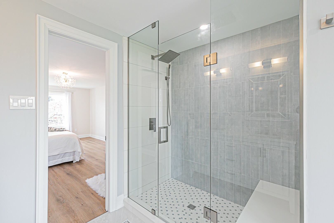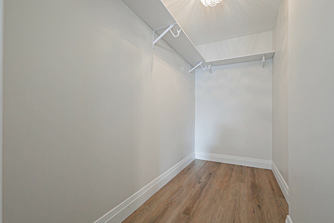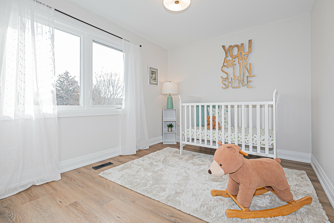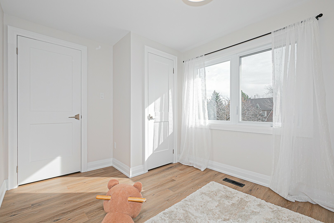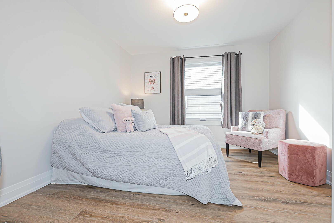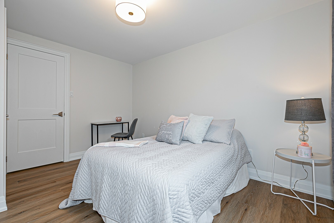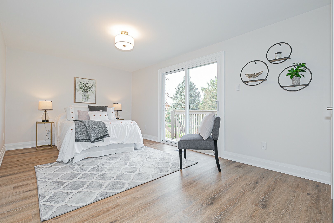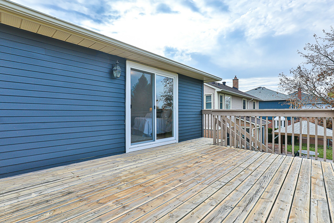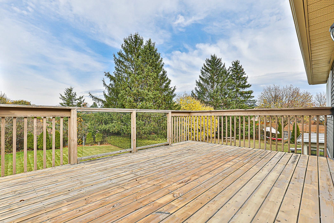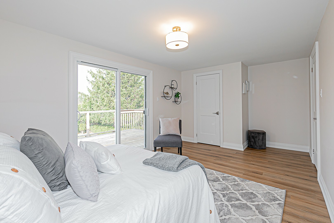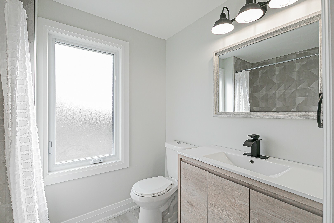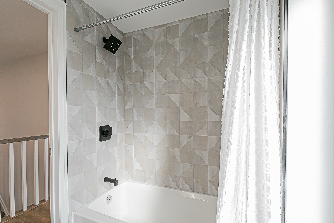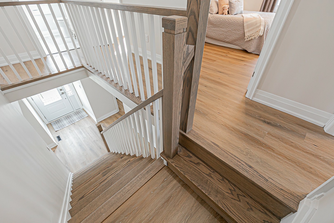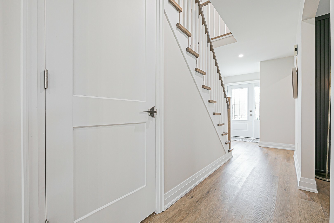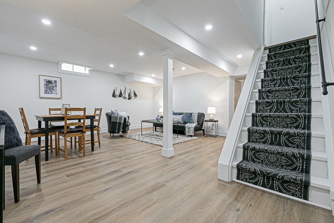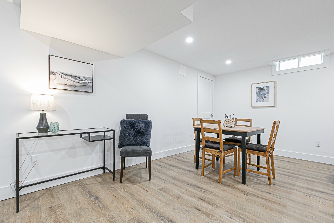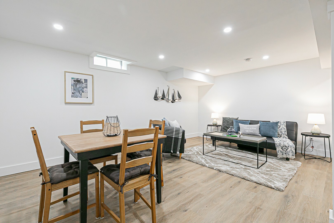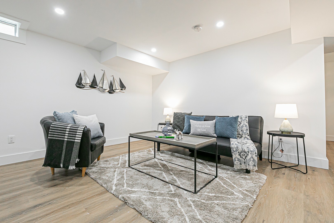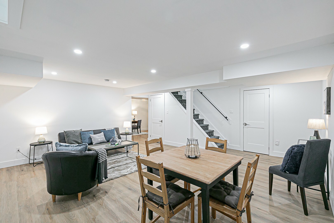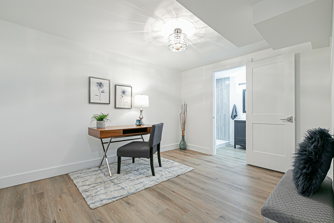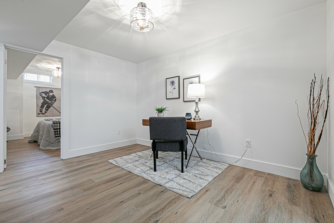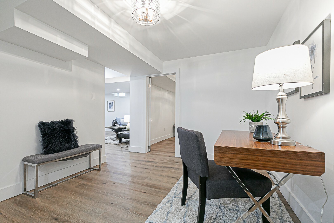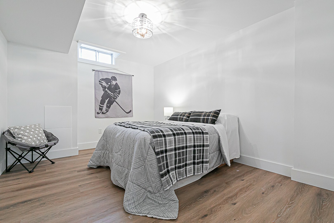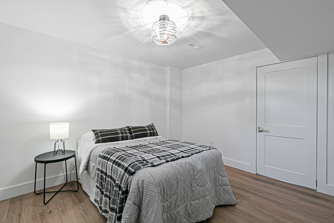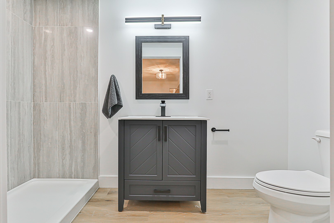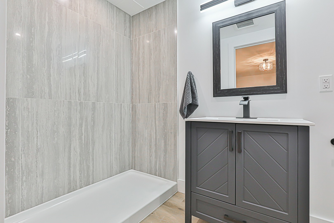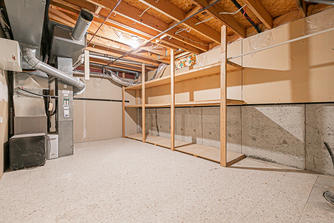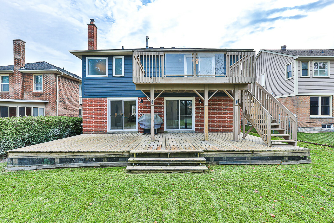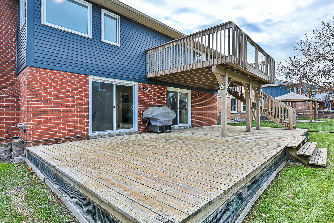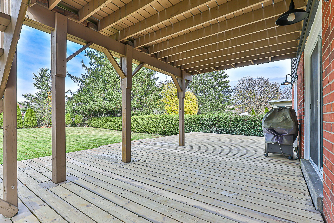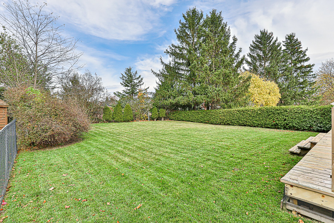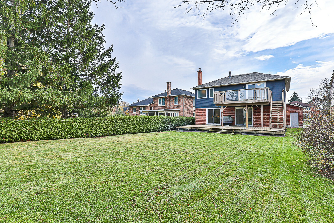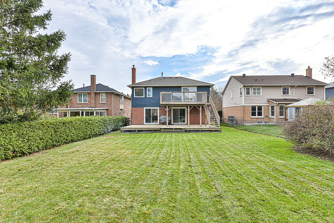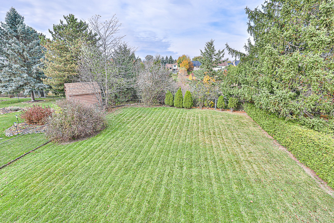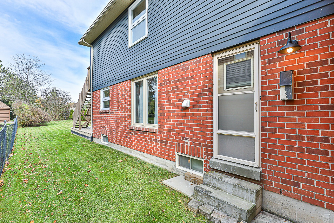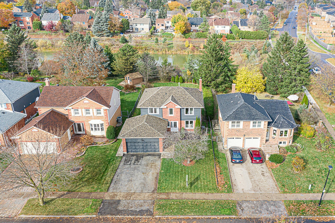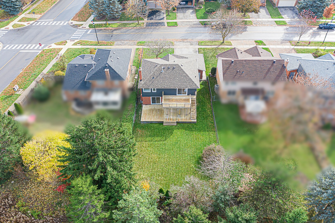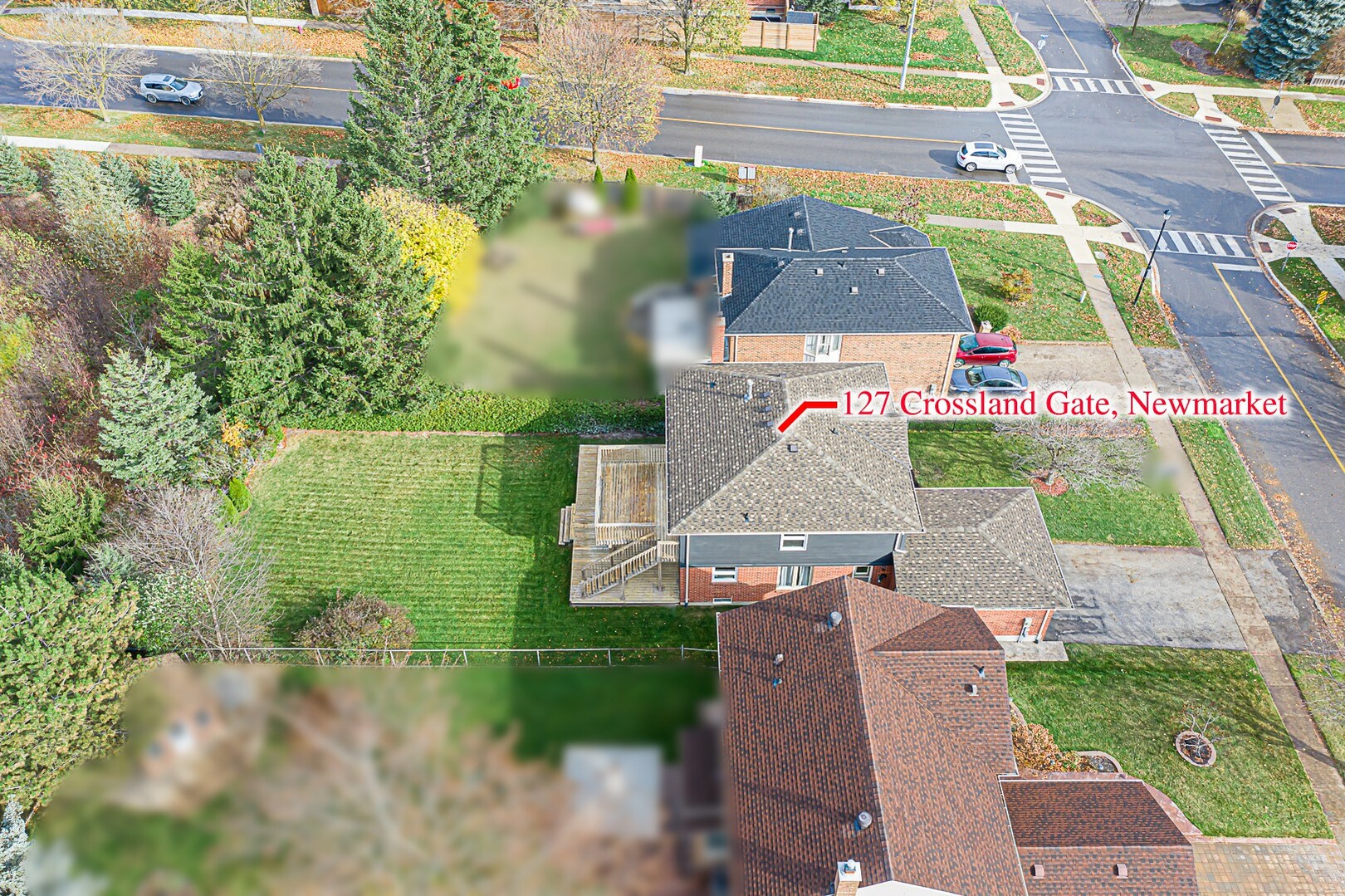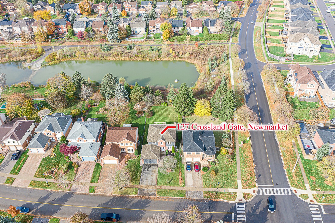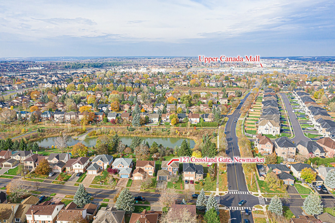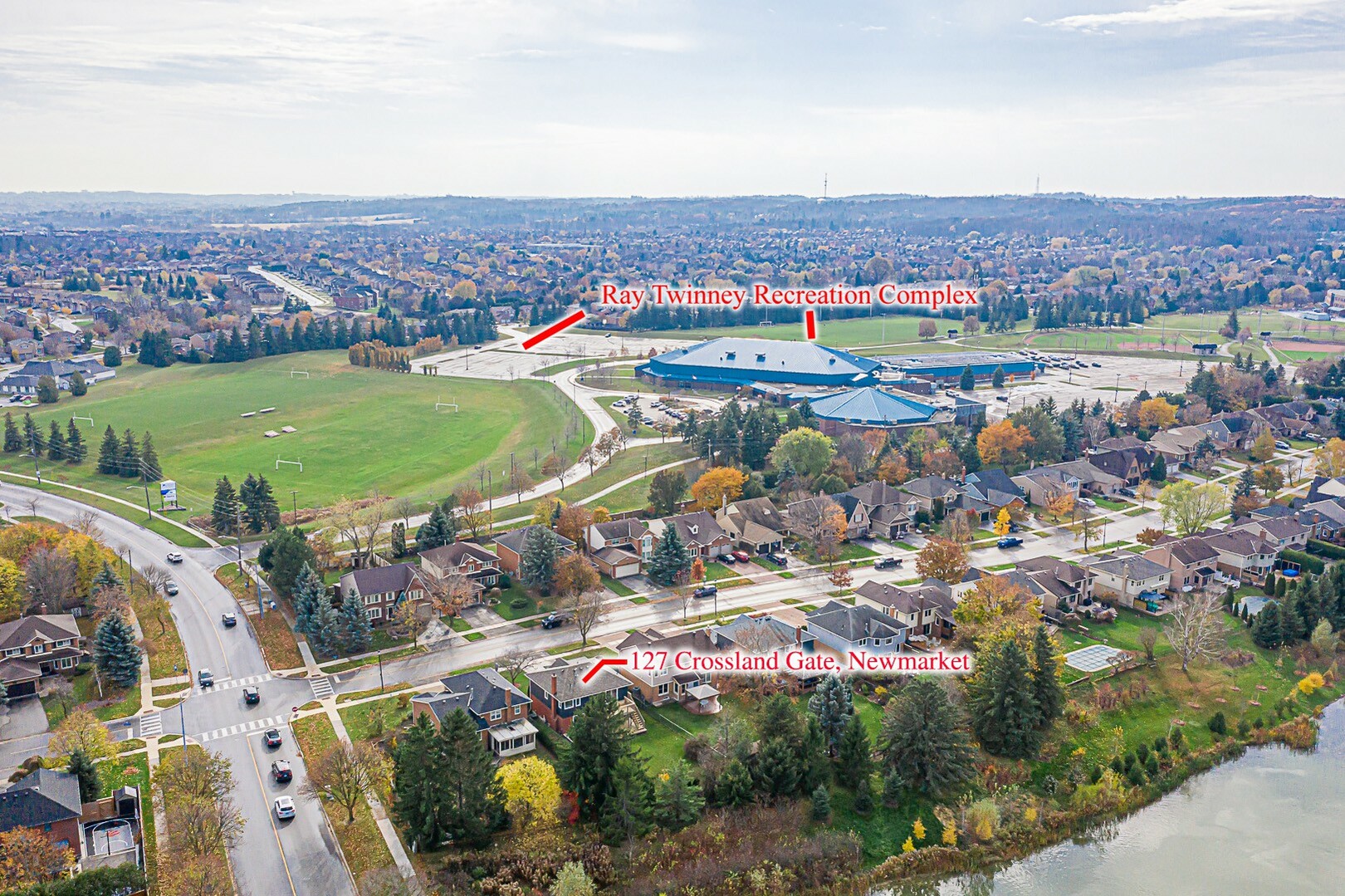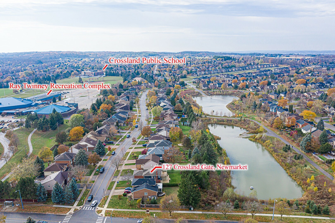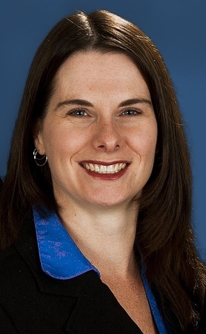

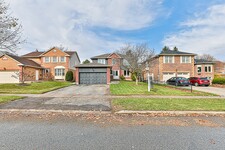

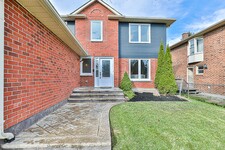

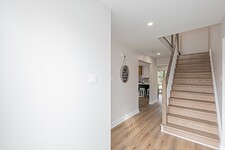
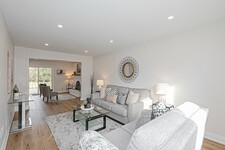
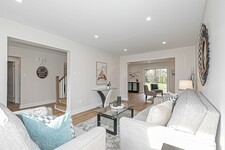
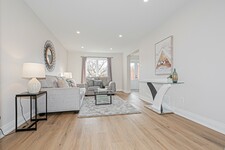
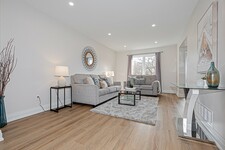
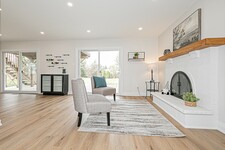
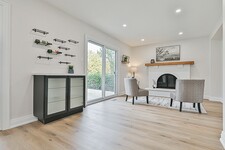
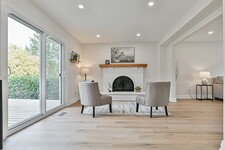


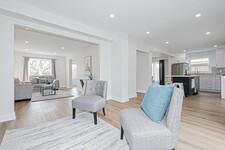
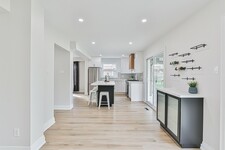
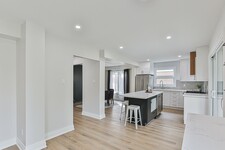
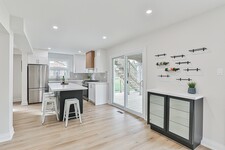
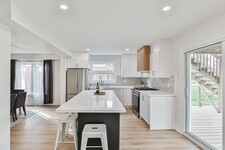
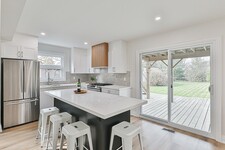
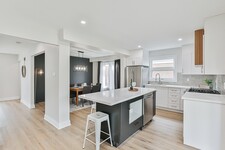
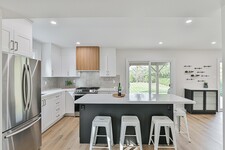
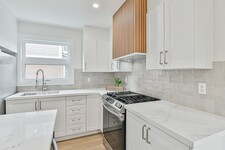
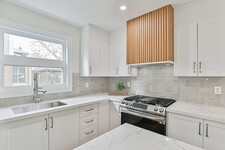
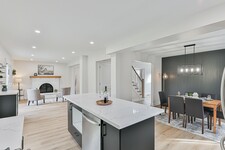



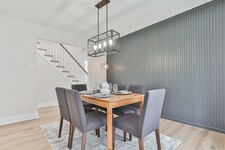
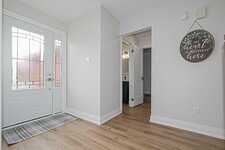
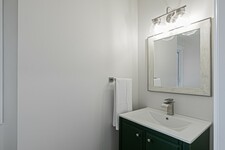
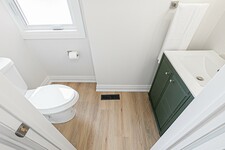
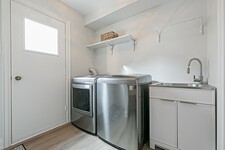

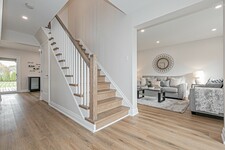

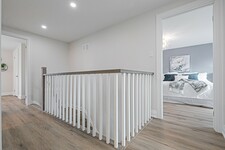
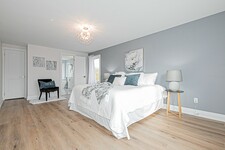



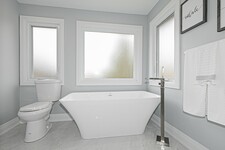
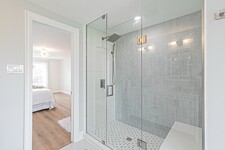

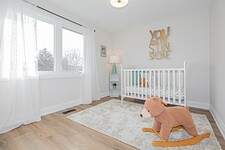

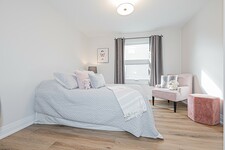

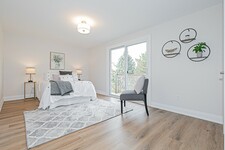
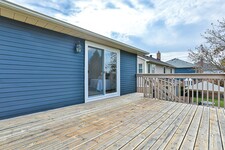
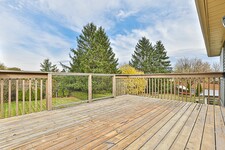
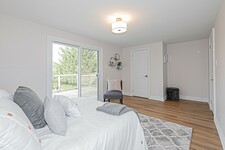

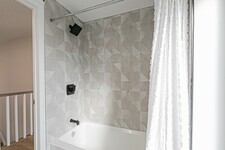
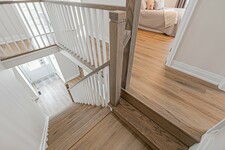
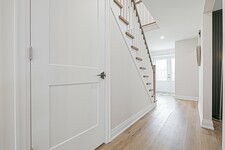
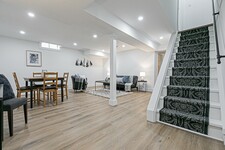
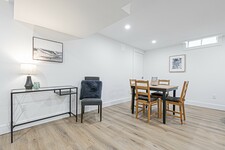
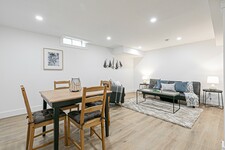
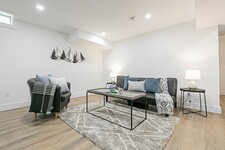
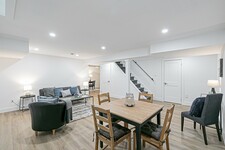

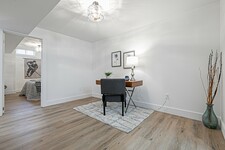
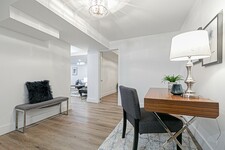
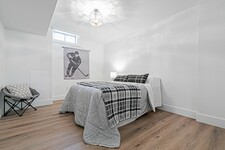
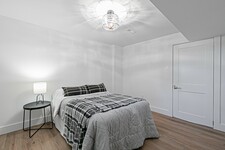
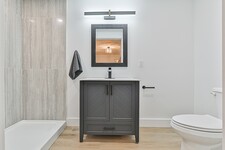
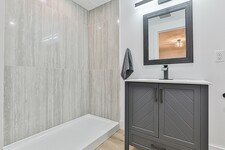





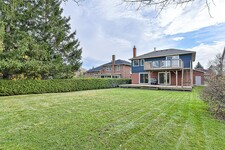
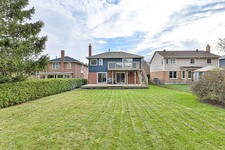
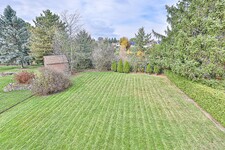
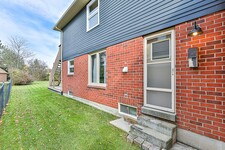
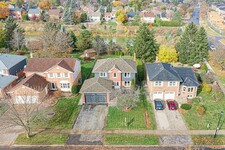
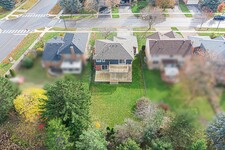

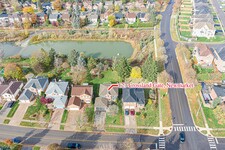
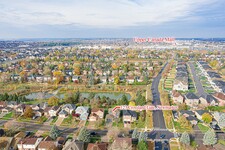
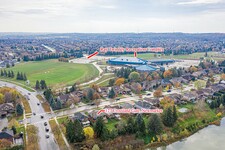
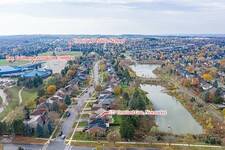
Welcome to 127 Crossland Gate. This four bedroom family home is located in a great neighbourhood and has been extensively renovated. A pattern concrete walkway leads to the front door. Upon entering into the foyer, you will admire the great open concept layout. The bright living room situated at the front of the house has a large window and pot lighting. Adjacent to the living room is the family room which features a fireplace and a walk out to the back deck.
Enjoy cooking in the spacious kitchen which boasts quartz countertops, custom backsplash, stainless steel appliances, pot lighting and plenty of cabinets and counter space including an island with a breakfast bar. Between the kitchen and family room is an area that could be used as a breakfast area or an extension of the kitchen or family room and features a built-in dry bar and a walk out to the back deck. The formal dining room is perfect for entertaining or enjoying meals with the family. Finishing off the main floor is a two piece washroom and the laundry room which has a built-in bench and walkouts to the garage and the side yard.
Ascend the staircase to the second floor. The primary bedroom has a walk-in closet and a luxurious ensuite with a double sink vanity, a free standing tub and a glass shower with a rain showerhead and handheld. There is another spacious bedroom with a roomy closet and a walk out to the upper deck overlooking the backyard, as well as two additional bedrooms – Plenty of room for a growing family. A four piece bathroom completes the upper level. Large windows adorn this lovely home.
For additional living space, the basement is finished with a fifth bedroom, a three piece bathroom with a glass shower, an open concept area that could be used as an office or playroom and a generous rec room. Beautiful vinyl plank flooring runs throughout this home.
Enjoy the warmer weather in the private back yard that has a two-tiered deck with a gas barbeque hook up and backs onto greenspace with a pond and walking trails. This home is close to parks, schools, the Ray Twinney Recreation Complex, the Upper Canada Mall, shops, restaurants, public transit including the Go bus station and Highway 400 & 404.
Don’t wait… Book your personal tour today!
描述
This 4 bedroom family home has been extensively renovated. A pattern concrete walkway leads to the front door. Great open concept layout. The formal Living & Dining Rms are perfect for entertaining. The Family Rm features a fireplace & a walk out to the back deck. The spacious kitchen boasts quartz countertops, custom backsplash, stainless steel appliances, & plenty of cabinets & counter space including an island with a breakfast bar. Primary bedroom has a walk in closet & a luxurious ensuite with a free standing tub & a glass shower. There is another spacious bedroom with a roomy closet & a walk out to the upper deck overlooking the backyard, as well as two additional bedrooms -Plenty of room for a growing family. The finished basement has a fifth bedroom, a 3pc bathroom with a glass shower, an open concept area that could be used as an office or playroom and a generous rec room. The private backyard has a 2 tiered deck & backs onto greenspace with a pond and walking trails.
一般信息
物業類型
Detached
社區
Glenway Estates
土地面積
臨街 - 49.21
深度 - 147.74
不規則 - Irregular
詳細信息
停車
Attached Garage (2)
總停車位
4
周邊設施
Park
Public Transit
Schools
產品特點
Fenced yard
Lake privileges
Park nearby
Close to public transportation
Recreation centre
Schools nearby
建築
建築風格
2 Storey
臥室
5
冷卻
Central air conditioning
加熱型
Forced air
暖氣燃料
Natural gas
房間
| 類型 | 層 | 尺寸 |
|---|---|---|
| Kitchen | Main level | 5.94 x 3.03 (meters) |
| Dining room | Main level | 3.72 x 3.12 (meters) |
| Living room | Main level | 5.54 x 3.31 (meters) |
| Family room | Main level | 3.56 x 3.4 (meters) |
| Laundry room | Main level | 2.67 x 2.27 (meters) |
| Second level | 5.65 x 3.52 (meters) | |
| Bedroom 2 | Second level | 3.06 x 2.68 (meters) |
| Bedroom 3 | Second level | 3.79 x 3.18 (meters) |
| Bedroom 4 | Second level | 4.87 x 3.16 (meters) |
| Bedroom 5 | Basement | 3.78 x 3.05 (meters) |
| Recreation room | Basement | 5.48 x 4.71 (meters) |
| Office | Basement | 3.65 x 2.97 (meters) |
紐馬基特
在2013年, MoneySense雜誌評為新市作為第四個頂小城市在加拿大,並且不難看出為什麼。
紐馬基特地理位置優越,位於中間多倫多市中心和巴里之間,使得它非常適合上班族尋找輕鬆前往兩個城市,和一個有吸引力的替代多倫多的企業和居民。
新市場具有很大的小城鎮的魅力與所有你所期望的大城市的便利。
主要街道紐馬基特

主要街道新市場是一個新市場的心臟地帶發現了真正的獨特體驗。這條街是風格與19世紀初的建築和路燈,並飾以自定義的種植花桶,提供了一個美麗而充滿活力的環境。
在當地的精品店購物,在幾個庭院用餐的餐館,發現新鮮農產品在季節性農貿市場,或參與許多娛樂,文化藝術活動。
上加拿大購物中心
作為加拿大最大的購物中心之一,這家商場擁有超過250家門店超過一百萬平方尺。商場內有一個首映的購物體驗紐馬克的居民各種各樣的商店,使其成為一個夢幻般的替代前往大城市。來自幾十個專賣店的所有主要品牌和網點,實在是沒有太多你無法找到在上加拿大購物中心。
紐馬基特
在其早年,紐馬基特主要是一個農業社會,但它也是家庭對商業和小型工業的鬧市中心。它被合併了作為一個村莊在1857年與七百人口,由於增長迅速,直到永遠。
紐馬克成為一個鎮在1880年與兩千人口。威廉藤當選為新市場的第一任市長,誰擁有一個工廠,最終將成為第一個在加拿大製造鉛筆。
第二次世界大戰結束後,新市場經歷了重大的增長和擴張。新的細分是發展迅速,到1970年,新市場的人口翻了一番多,達到11000居民。
Elman W. Campbell 博物館
這個博物館專注於教育公眾和保存新市場的豐富的歷史,從它的第一天作為一個農業定居至今。該博物館提供免費入場,並舉辦主題涵蓋範圍從先鋒生活,傳統遊戲和歌曲,以當地政府的歷史的學校團體項目。博物館還介紹了關於聖誕節,復活節和萬聖節的年度節日慶典。
紐馬基特
一個社區超出常人。
新市場提供其居民的資源參加各種活動。東西為整個家庭,包括游泳,滑冰,健身,運動,舞蹈,工藝美術,體育,日營,戲劇,特殊事件等等。
紐馬克促進了活力,積極,健康的社會,為生活的各個階段提供的方案,服務和設施。擁有超過70公園,休閒中心,鎮是偉大的那些積極的生活方式,並為那些誰喜歡戶外活動。
Ray Twinney娛樂複雜
這家工廠有兩個場館和大型室內游泳池,還有幾個休息室和客房,可供出租,以及觀眾座位,小吃店和更衣室設施。
外設施,有一個足球場,多個足球場和棒球場,使這個複雜的娛樂的理想場所,社區活動,體育比賽等。
麥格納中心
麥格納中心的首映娛樂設施安大略省之一。於2007年開業,國家的最先進的這種複雜的有四個賽區,兩個游泳池,一個全尺寸的健身房,步行道,三間多功能室,專業商店和餐廳。
你多遠能改判?
選擇你的運輸方式
