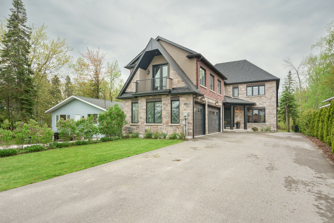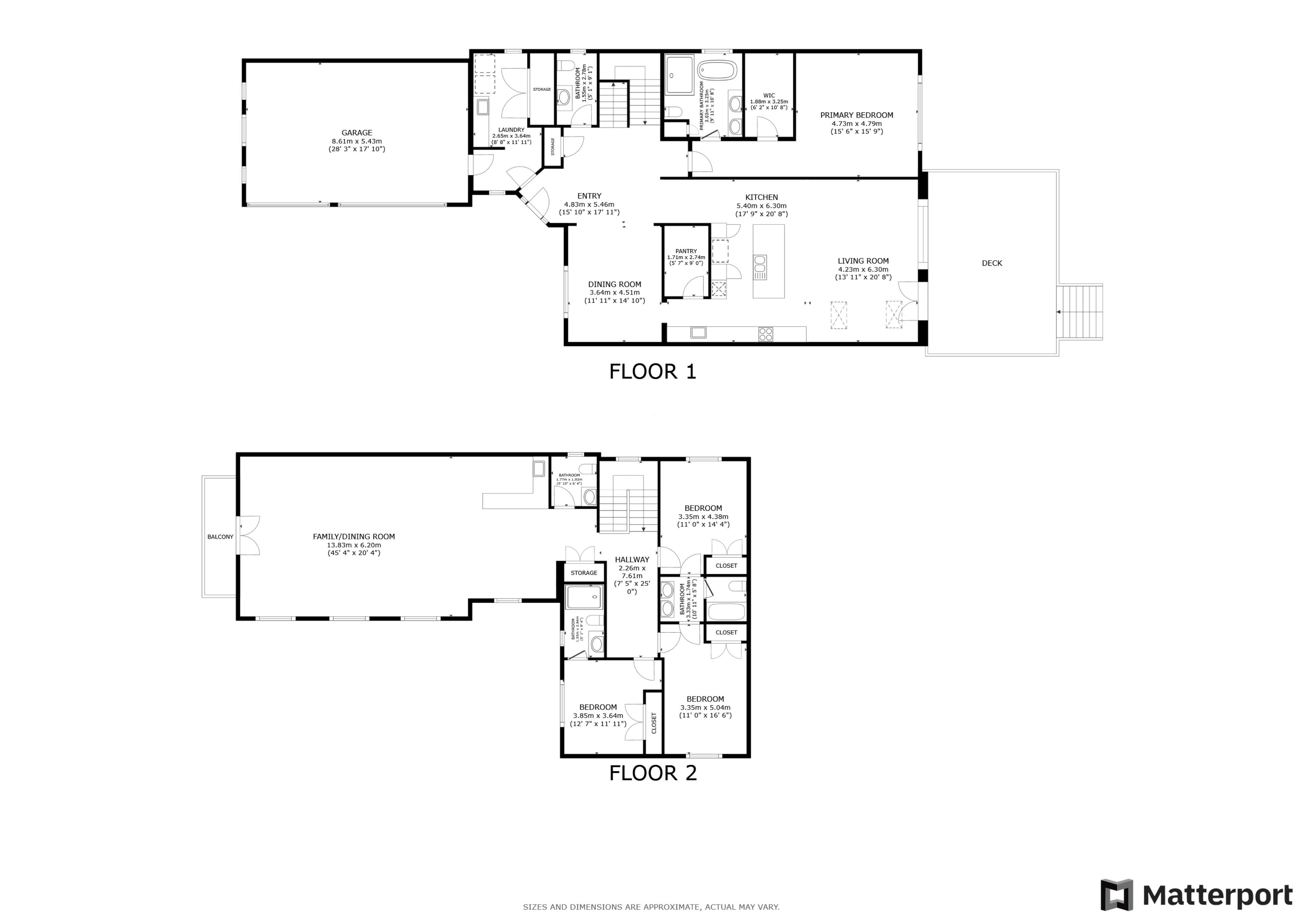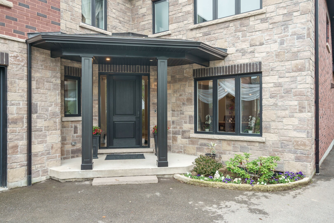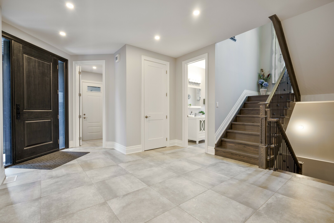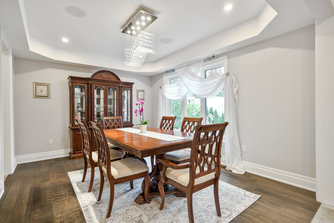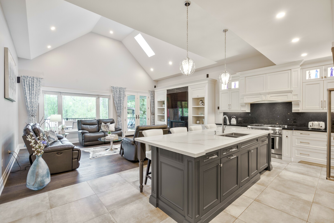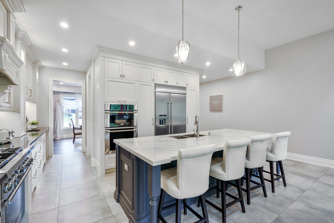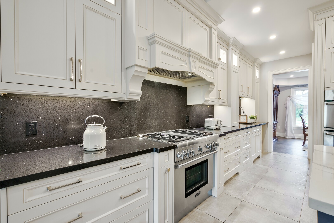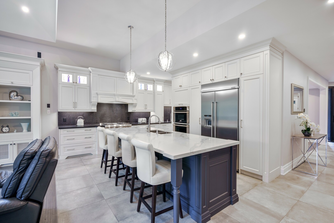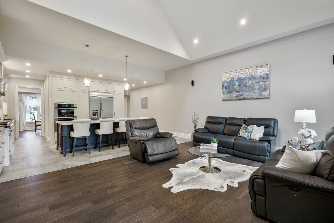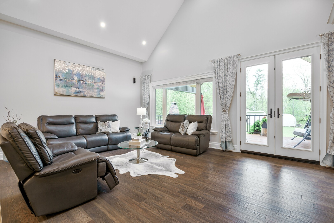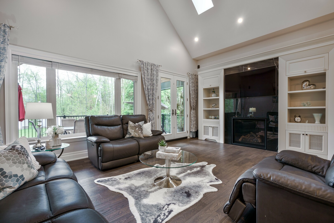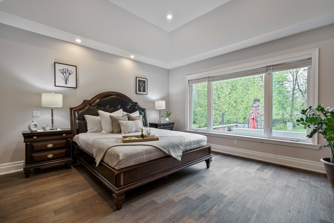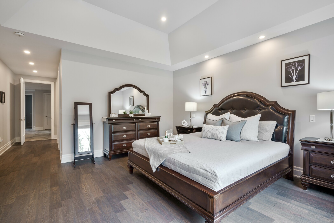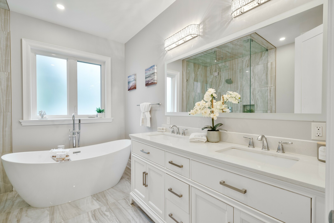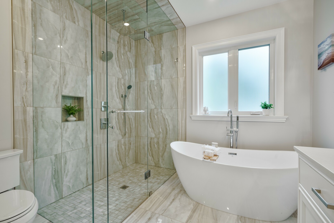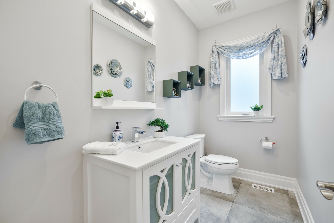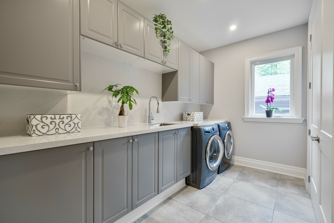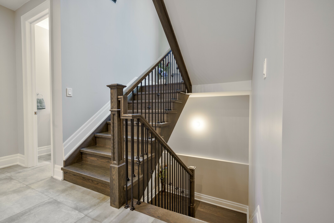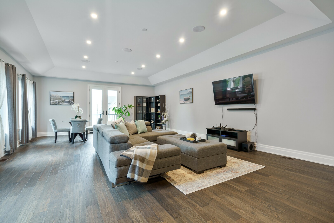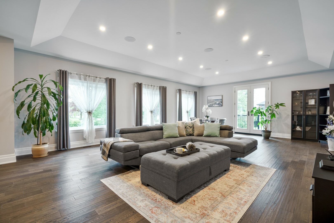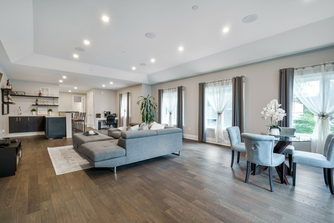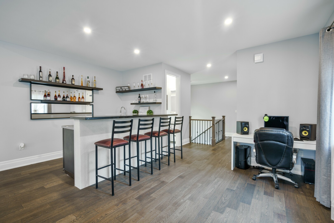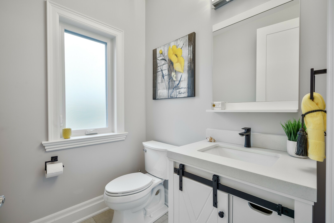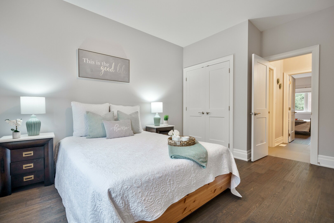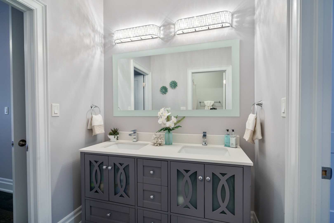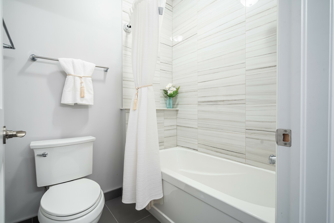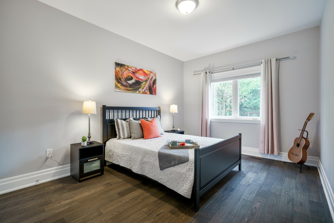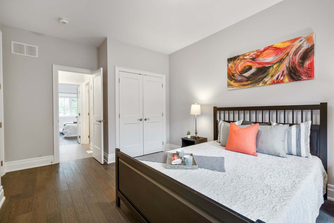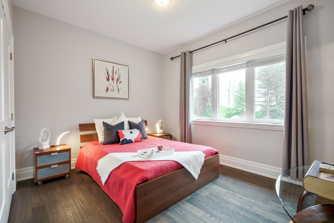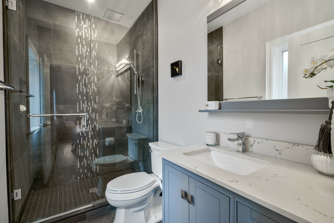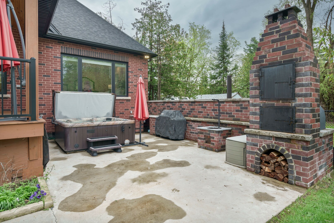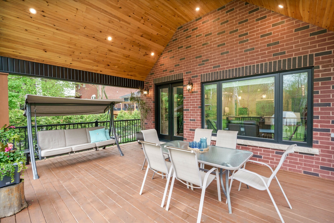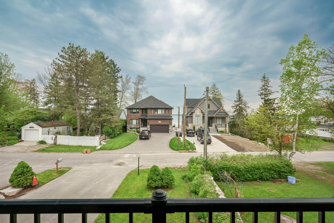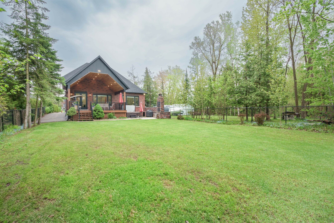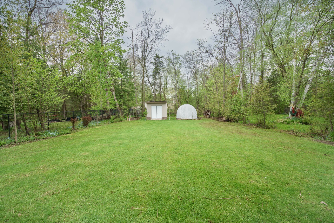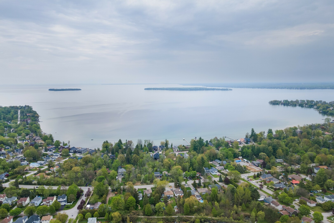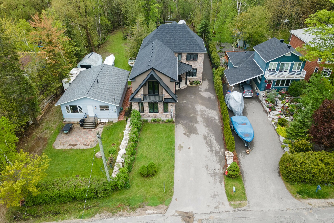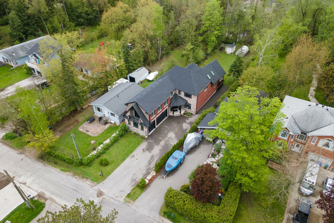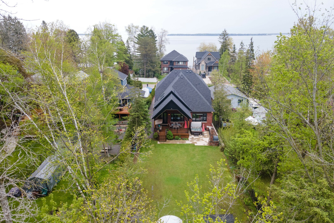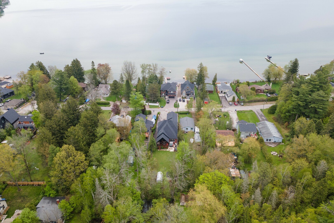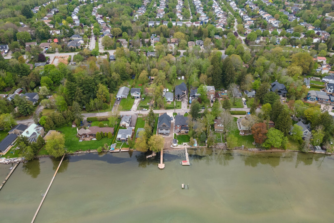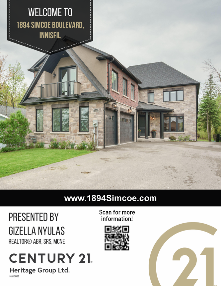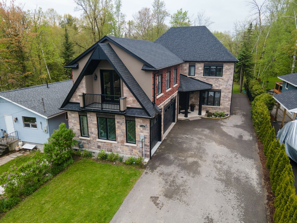
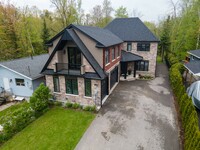
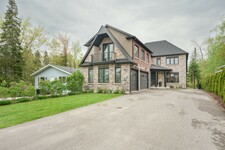
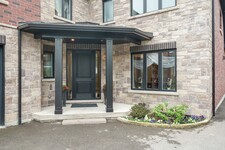
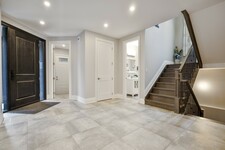
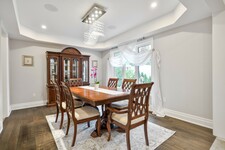
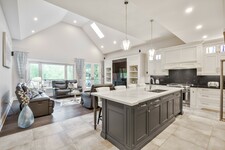
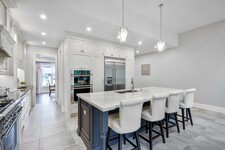
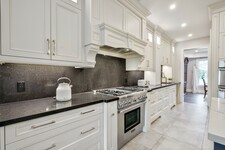
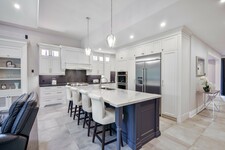
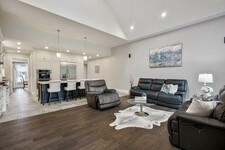
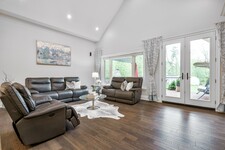
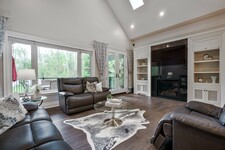
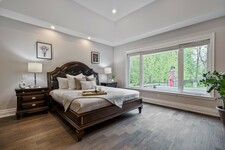
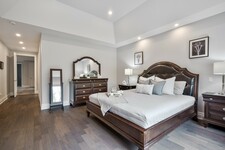
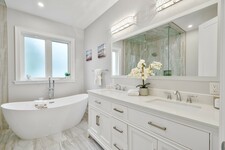
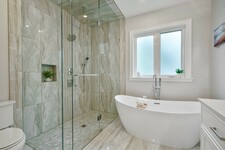
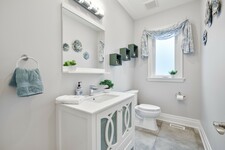
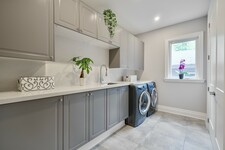
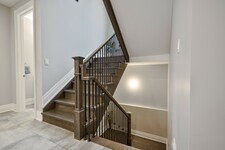
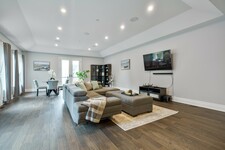
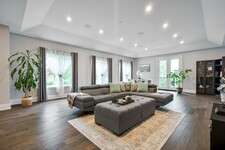

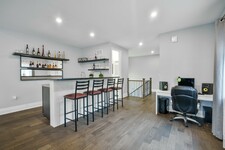
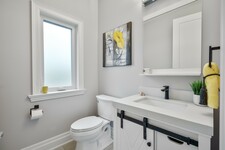
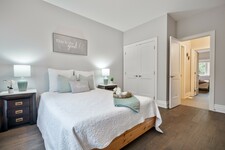
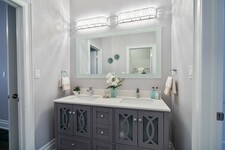
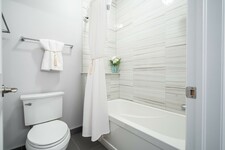
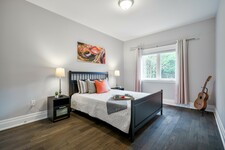
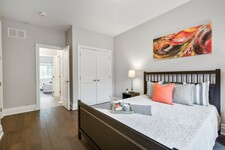
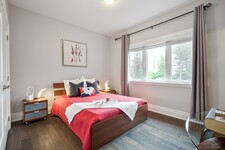
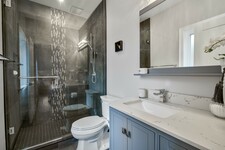
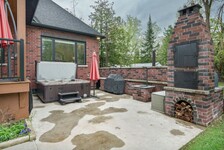
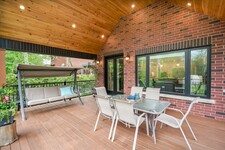
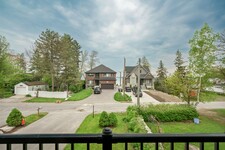
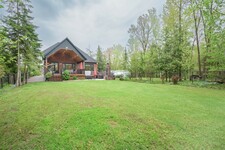
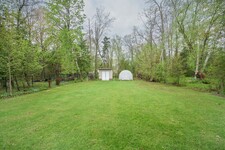
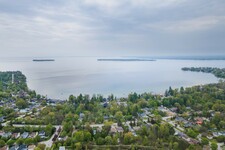
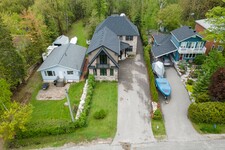
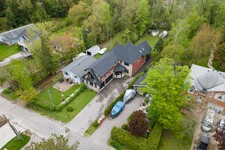
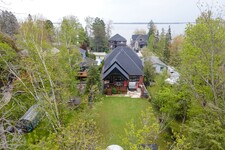
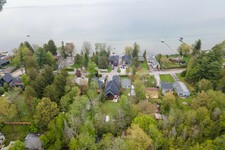
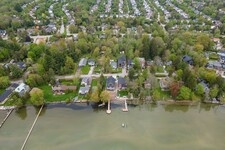
Welcome to lakeside luxury living at 1894 Simcoe Blvd, an exquisite custom built 4-bedroom home nestled within a prestigious enclave of family-friendly neighborhoods. This stunning property offers an unparalleled blend of sophistication and natural beauty, situated on a generous indirect waterfront lot. With nearly 4000 square feet of meticulously designed above-ground living space, each detail has been carefully curated to create an environment of unparalleled comfort and style.
Step into a culinary dream with the home’s impressive chef’s kitchen, featuring an expansive oversized island, gleaming quartz countertops, and a chic quartz plank backsplash. The large walk-in pantry, convenient butler's servery, and suite of built-in appliances are all designed to make hosting friends & family and everyday living effortless. The kitchen flows gracefully into an open-concept family room, where the cathedral ceiling, skylights, and a floor-to-ceiling gas fireplace create an atmosphere of elegance and warmth. Built-in cabinetry and walk-out to an oversized covered deck with views of the backyard further enhance this heart of the home.
This stunning home is suitable for a large family, and can accommodate extended family leaving. The serene main floor primary bedroom, a sanctuary complete with a 5-piece ensuite spa-like bathroom and a large walk-in closet with a sophisticated custom organizer system. On the second floor each additional bedroom is boasts double closets with built-in organizers, one bedroom conveniently with a 3pc ensuite bath and the two remaining bedrooms share a Jack & Jill style bathroom.
Above the 3 car garage with heated floors the open concept loft is completed with a wet bar and its own powder room providing a versatile space that can be used for larger gatherings, for play room, an open work space, for a home gym and more.
The lifestyle offered by this residence extends beyond its interior to an outdoor oasis, where you can unwind and entertain friends and family on the covered deck, indulge in the hot tub, make a fresh pizza or bread in the custom-built outdoor oven, or enjoy the pleasures that Lake Simcoe and nearby beaches offer. Experience this magnificent home in our virtual tour and embrace the lifestyle awaiting at 1894 Simcoe Blvd.
MLS Description
Stunning Custom Built Home At 1894 Simcoe Blvd. Nestled On A Generous Indirect Waterfront Lot On The Shores of Lake Simcoe, In The Heart of Alcona. Boasting Nearly 4000 Sqft Of Above Ground Luxurious Living Space. Featuring Stunning Chefs Kitchen with Oversized Island, Quartz Counters & Quartz Slab Backsplash, Large Walk-in Pantry, Butlers Servery & Built In Quality SS Appliances Makes Food Preparation a Breeze. Entertaining Friends & Family Comes Easy, Built-in Speakers, Elegant Open Concept Family Room Boasting Cathedral Ceiling, Sky Lights, Floor To Ceiling Gas Fireplace & Built-In Cabinetry & A Walk Out To The Over Sized Covered Deck & Backyard. The Main Floor Primary Bedroom Features 5pc. Ensuite Spa Like Bathroom With Large Shower & Free Standing Soaking Tub, Large W/I Closet w. Built-in Custom Organizers Offering Tranquility & Functionality & Making This Home Suitable For A Forever Home Or For A Multi Family Home. All Bedrooms Are Complete With Double Closets, B/I Organizers, One Bedroom Complete With A 3pc Ensuite Bathroom Offering Privacy, The Two Other Bedrooms Sharing a Jack & Jill & Further Enhances The Lifestyle Of The Residence. Floor Heating In The 3 Car Garage To House Your Toys & The Versatile Loft Above It Complete With Wet Bar & It's Own Powder Room Offer Further Possibilities. Imagine Unwinding On The Covered Deck, Soaking In The Hot Tub, Making Your Own Pizza In The Custom Built Outdoor Oven Or Boating & Pedaling On Lake Simcoe On The Warm Summer Days. . Complete With A Large Fenced Backyard, This Fantastic Home Can't Be Missed, Check Out The Virtual Tour & Come Home To 1894 Simcoe Blvd. **** Extras Included: A/E Kitchen Appliances, Front Load Washer & Dryer, Existing Light Fixtures & Window Coverings, Built-In Closet Organizers, Hot Tub, Loft Bar Fridge ( As/Is ), Water Softener, Drinking Water Filtration, HRV, Garage Floor Heating, Tankless Water Heater, Built-in Speakers. **** (id:9346)
General Information
Property Type
Single Family
Building Type
House
Style
Freehold
Community
Alcona
Stories
2
Land Size
50 x 249.6 FT
Frontage - 600
Depth - 2995
Details
Parking
Attached Garage
Garage
Total Parking Spaces
9
Amenities Nearby
Beach
Marina
Schools
Place of Worship
Features
Carpet Free
Building
Bedrooms
4
Building Amenities
Fireplace(s)
Basement
Crawl space
Cooling
Central air conditioning
Air exchanger
Heating Type
Forced air
Heating Fuel
Natural gas
Water
Municipal water
Rooms
| Type | Level | Dimensions |
|---|---|---|
| Bedroom 2 | Second level | 3.65 x 3.2 (meters) |
| Bedroom 3 | Second level | 4.26 x 3.2 (meters) |
| Bedroom 4 | Second level | 3.65 x 3.04 (meters) |
| Recreational, Games room | Second level | 9.09 x 9.14 (meters) |
| Foyer | Main level | 1.53 x 3.65 (meters) |
| Dining room | Main level | 4.57 x 3.65 (meters) |
| Kitchen | Main level | 3.35 x 5.06 (meters) |
| Family room | Main level | 6.4 x 4.87 (meters) |
| Primary Bedroom | Main level | 4.6 x 4.87 (meters) |
| Laundry room | Main level | 3.96 x 1.82 (meters) |
Innisfil

The town of Innisfil is situated on the western shore of Lake Simcoe in Simcoe County. Living up to its name's Irish origins of "Inis Fáil", which is an ancient mythological name for Ireland, Innisfil is made up of many scenic wooded and waterfront areas along Lake Simcoe.
Originally a largely rural area, Innisfil has been growing steadily with an increase in new residential development. The town’s location just south of Barrie and only forty-five minutes north of Toronto and makes it a very desirable location to live. With access to Lake Simcoe and the area's many natural beauties, there is always many outdoor activities available, hiking, cycling, swimming and more.
Houses in the area range from winterized cottages on the waterfront to newer developments that feature larger detached homes, and townhomes. Innisfil is a great place to find waterfront cottage-style living while still being close to major urban area.
Innisfil Waterfront
Innisfil's location along the western shore of Lake Simcoe provide many beautiful beaches and parks. The sixty-two acre Innisfil Beach Park features a beach, swimming, boating and fishing as well as winter recreation such as fishing huts that means there's something available in any season. Public boat launches as well as many marinas along the waterfront make for an ideal area for any boating activities.
https://homeania.com/communities/ontario/innisfil
Innisfil
The history of Innisfil spans a period of over 170 years. The town was formed from virgin forests, which had been home to the Huron Indians. The industry in the area included a sawmill, which was built in 1829.
The land in the area was eventually cleared to make way for farms to be developed, and as the area needed to be built-up by those that settled there, roads were built opening up to the area..
While the area has historically been agricultural, growth and development in the Barrie and Toronto areas has meant greater residential development in Innisfil.
https://homeania.com/communities/ontario/innisfil
Innisfil
Innisfil has an extensive recreation program. It is a well-organized program that offers plenty of classes for all ages from pre-school to senior. There are sports classes, fitness classes, music and arts classes, and much more. Kids can find almost any activity to suit their interests. There is also a special program for those over 55 years of age to take part in. It offers special fitness programs geared specifically to seniors.
Innisfil also has plenty of parks to choose from. If you are into the outdoors and even boating and other water sports you should visit Beach Park.
Innisfil is an active and vibrant community. It offers a close-knit feel and allows you develop close connections with your neighbours. Innisfil is the perfect place to live, work and play.
https://homeania.com/communities/ontario/innisfil
How far can you commute?
Pick your mode of transportation
