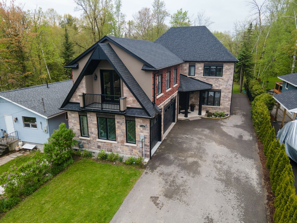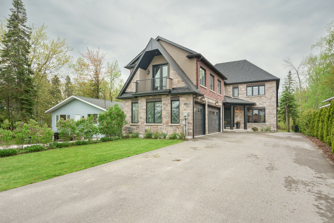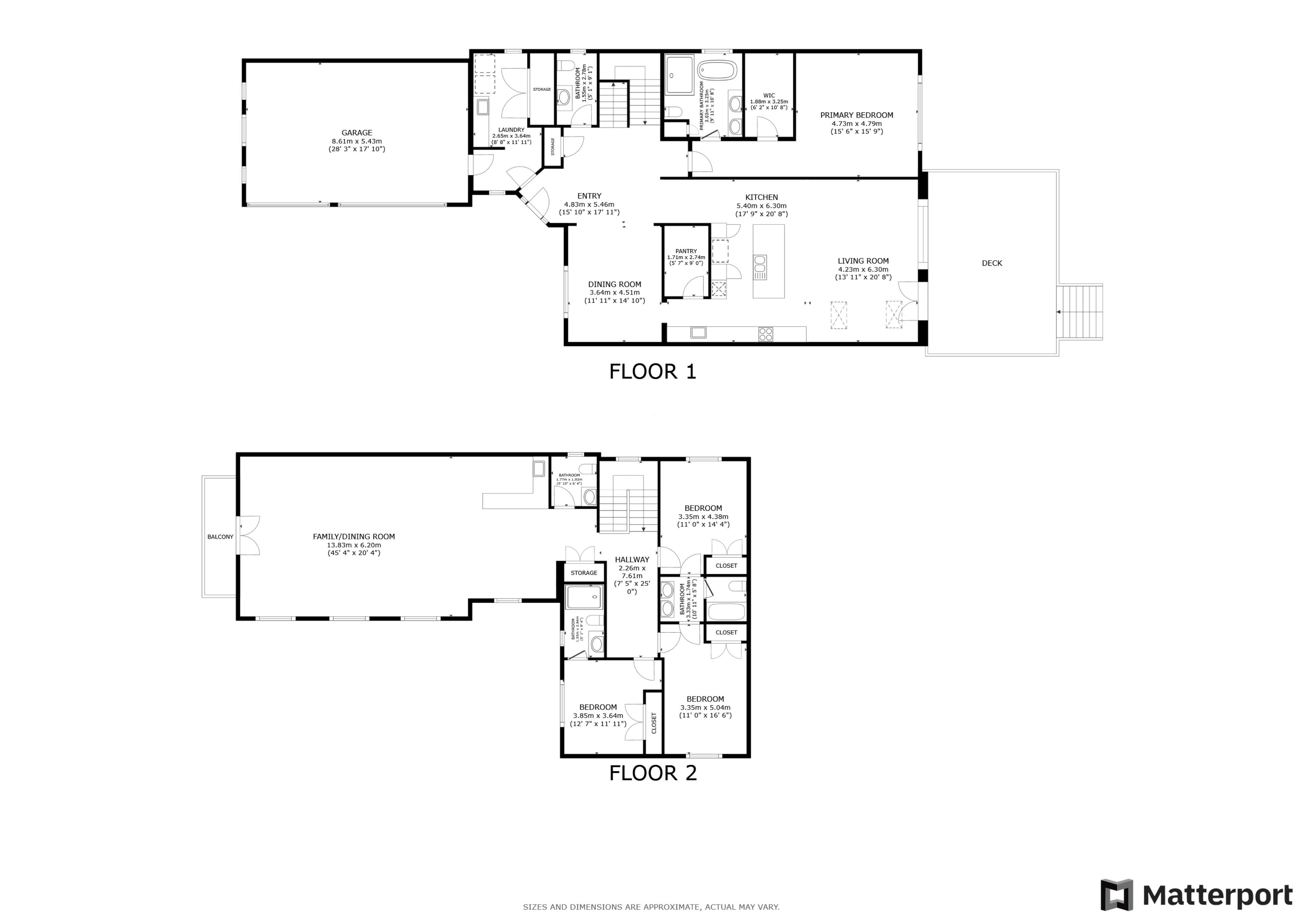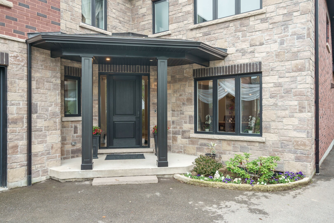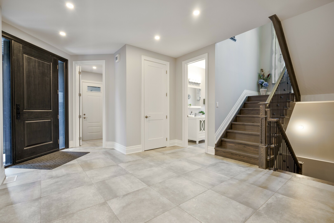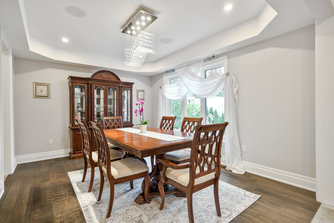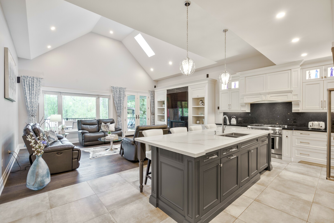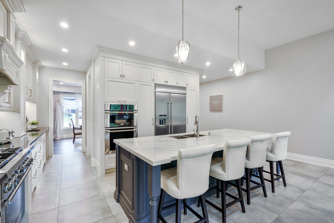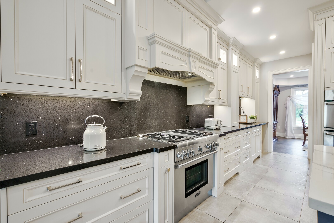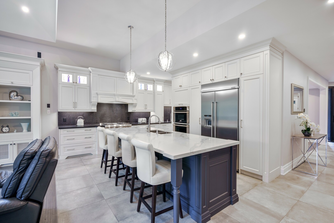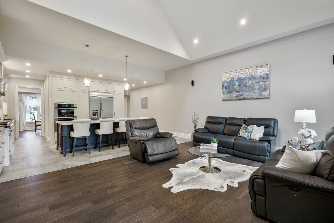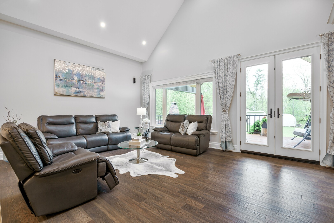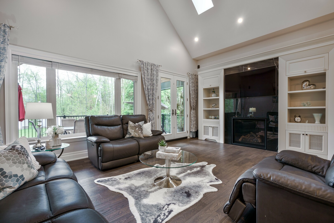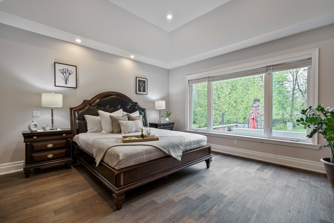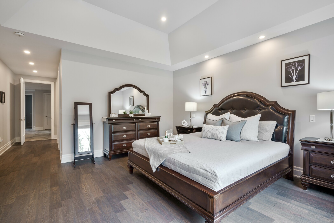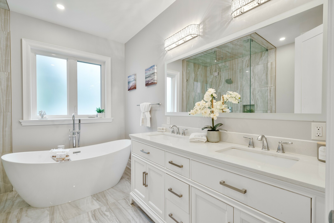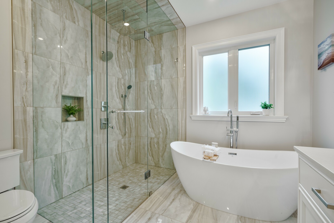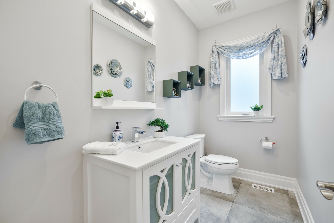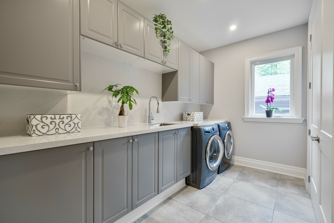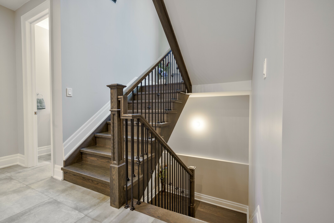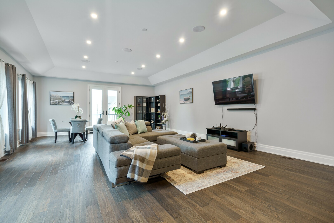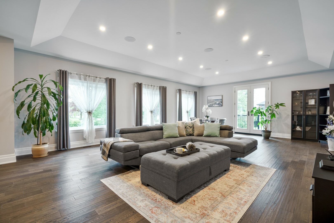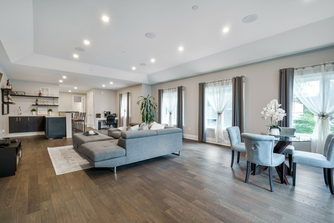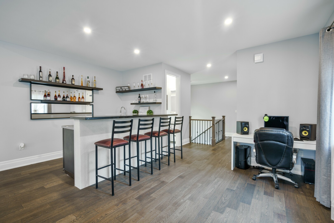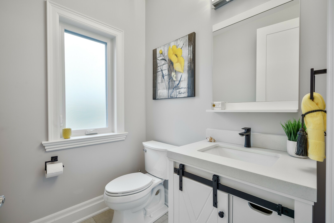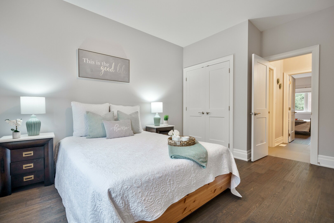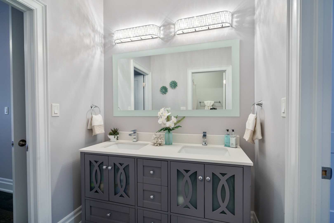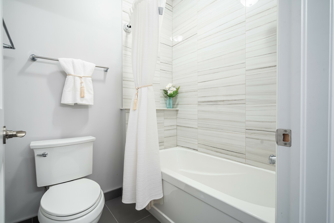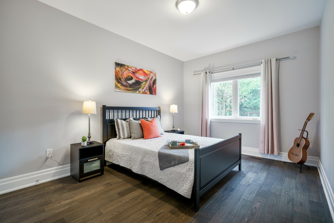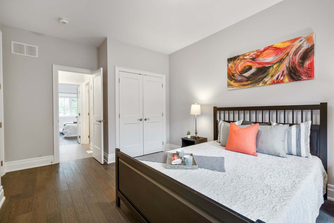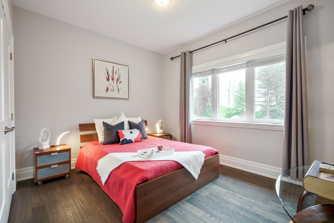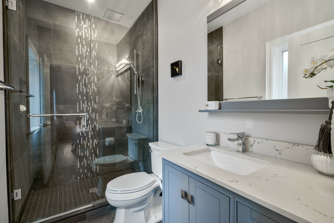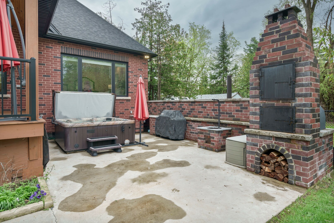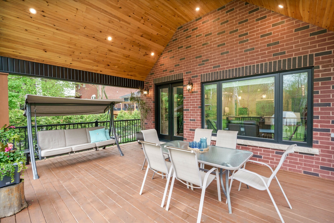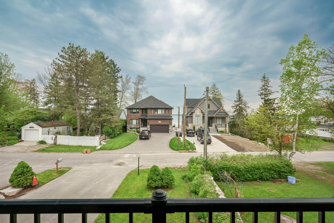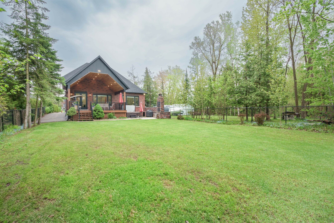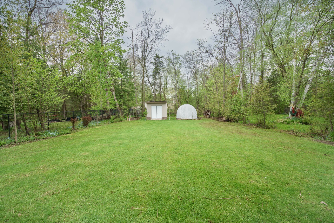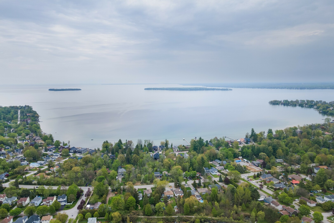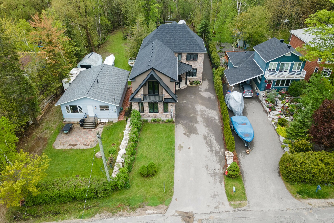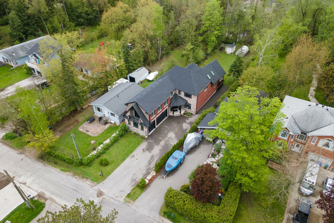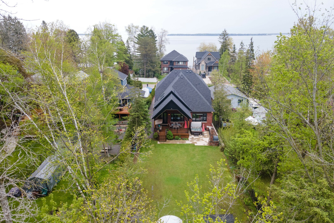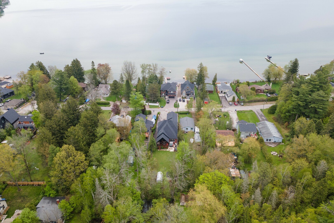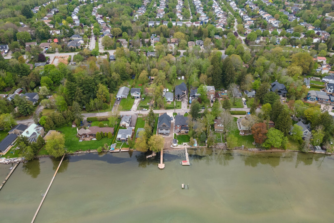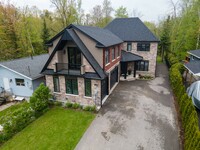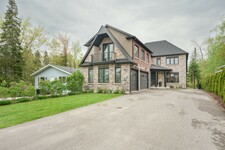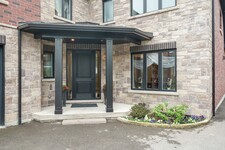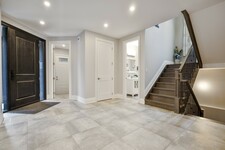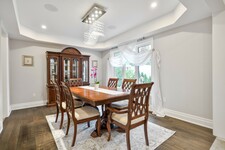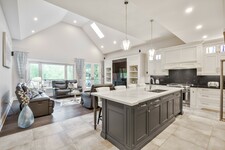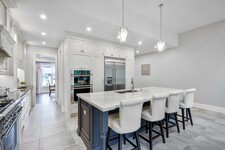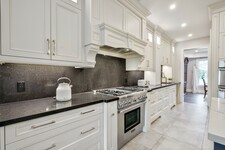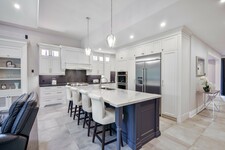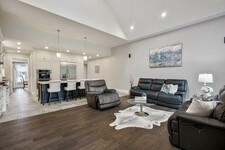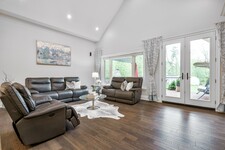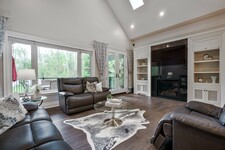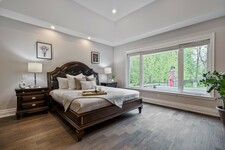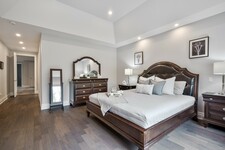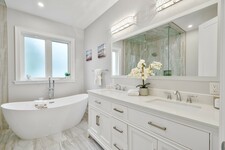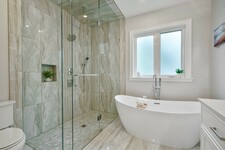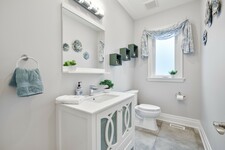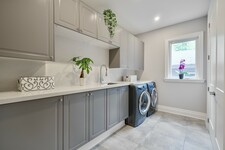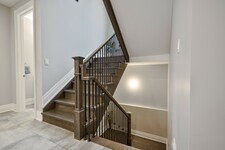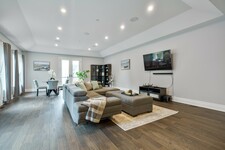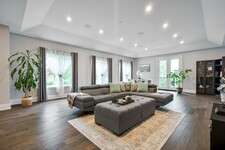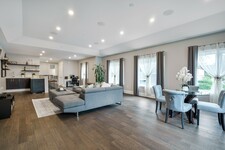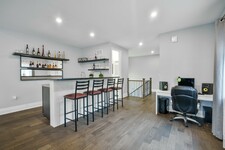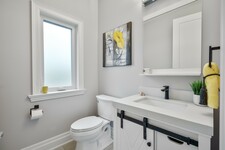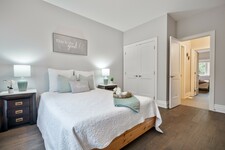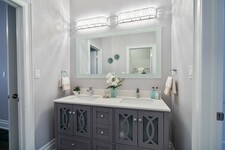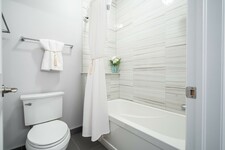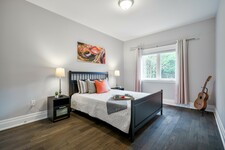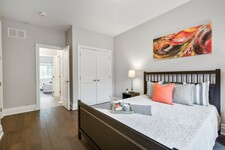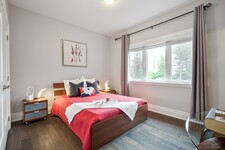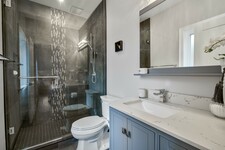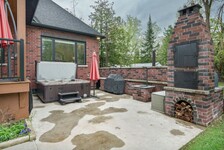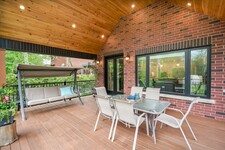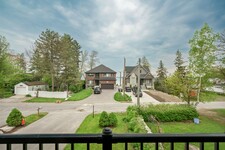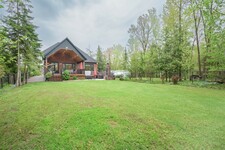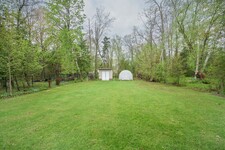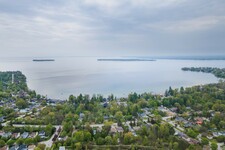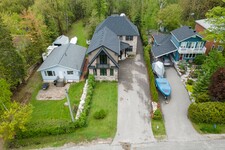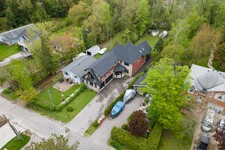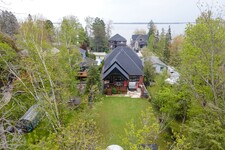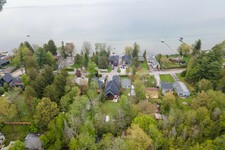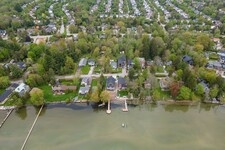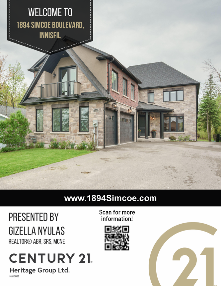Welcome to lakeside luxury living at 1894 Simcoe Blvd, an exquisite custom built 4-bedroom home nestled within a prestigious enclave of family-friendly neighborhoods. This stunning property offers an unparalleled blend of sophistication and natural beauty, situated on a generous indirect waterfront lot. With nearly 4000 square feet of meticulously designed above-ground living space, each detail has been carefully curated to create an environment of unparalleled comfort and style.
Step into a culinary dream with the home’s impressive chef’s kitchen, featuring an expansive oversized island, gleaming quartz countertops, and a chic quartz plank backsplash. The large walk-in pantry, convenient butler's servery, and suite of built-in appliances are all designed to make hosting friends & family and everyday living effortless. The kitchen flows gracefully into an open-concept family room, where the cathedral ceiling, skylights, and a floor-to-ceiling gas fireplace create an atmosphere of elegance and warmth. Built-in cabinetry and walk-out to an oversized covered deck with views of the backyard further enhance this heart of the home.
This stunning home is suitable for a large family, and can accommodate extended family leaving. The serene main floor primary bedroom, a sanctuary complete with a 5-piece ensuite spa-like bathroom and a large walk-in closet with a sophisticated custom organizer system. On the second floor each additional bedroom is boasts double closets with built-in organizers, one bedroom conveniently with a 3pc ensuite bath and the two remaining bedrooms share a Jack & Jill style bathroom.
Above the 3 car garage with heated floors the open concept loft is completed with a wet bar and its own powder room providing a versatile space that can be used for larger gatherings, for play room, an open work space, for a home gym and more.
The lifestyle offered by this residence extends beyond its interior to an outdoor oasis, where you can unwind and entertain friends and family on the covered deck, indulge in the hot tub, make a fresh pizza or bread in the custom-built outdoor oven, or enjoy the pleasures that Lake Simcoe and nearby beaches offer. Experience this magnificent home in our virtual tour and embrace the lifestyle awaiting at 1894 Simcoe Blvd.
描述
Stunning Custom Built Home At 1894 Simcoe Blvd. Nestled On A Generous Indirect Waterfront Lot On The Shores of Lake Simcoe, In The Heart of Alcona. Boasting Nearly 4000 Sqft Of Above Ground Luxurious Living Space. Featuring Stunning Chefs Kitchen with Oversized Island, Quartz Counters & Quartz Slab Backsplash, Large Walk-in Pantry, Butlers Servery & Built In Quality SS Appliances Makes Food Preparation a Breeze. Entertaining Friends & Family Comes Easy, Built-in Speakers, Elegant Open Concept Family Room Boasting Cathedral Ceiling, Sky Lights, Floor To Ceiling Gas Fireplace & Built-In Cabinetry & A Walk Out To The Over Sized Covered Deck & Backyard. The Main Floor Primary Bedroom Features 5pc. Ensuite Spa Like Bathroom With Large Shower & Free Standing Soaking Tub, Large W/I Closet w. Built-in Custom Organizers Offering Tranquility & Functionality & Making This Home Suitable For A Forever Home Or For A Multi Family Home. All Bedrooms Are Complete With Double Closets, B/I Organizers, One Bedroom Complete With A 3pc Ensuite Bathroom Offering Privacy, The Two Other Bedrooms Sharing a Jack & Jill & Further Enhances The Lifestyle Of The Residence. Floor Heating In The 3 Car Garage To House Your Toys & The Versatile Loft Above It Complete With Wet Bar & It's Own Powder Room Offer Further Possibilities. Imagine Unwinding On The Covered Deck, Soaking In The Hot Tub, Making Your Own Pizza In The Custom Built Outdoor Oven Or Boating & Pedaling On Lake Simcoe On The Warm Summer Days. . Complete With A Large Fenced Backyard, This Fantastic Home Can't Be Missed, Check Out The Virtual Tour & Come Home To 1894 Simcoe Blvd. **** Extras Included: A/E Kitchen Appliances, Front Load Washer & Dryer, Existing Light Fixtures & Window Coverings, Built-In Closet Organizers, Hot Tub, Loft Bar Fridge ( As/Is ), Water Softener, Drinking Water Filtration, HRV, Garage Floor Heating, Tankless Water Heater, Built-in Speakers. **** (id:9346)
一般信息
物業類型
Single Family
建築類型
House
風格
Freehold
社區
Alcona
層
2
土地面積
50 x 249.6 FT
臨街 - 600
深度 - 2995
詳細信息
停車
Attached Garage
Garage
總停車位
9
周邊設施
Beach
Marina
Schools
Place of Worship
產品特點
Carpet Free
建築
臥室
4
建築設施
Fireplace(s)
地下室
Crawl space
冷卻
Central air conditioning
Air exchanger
加熱型
Forced air
暖氣燃料
Natural gas
水
Municipal water
房間
| 類型 | 層 | 尺寸 |
|---|---|---|
| Bedroom 2 | Second level | 3.65 x 3.2 (meters) |
| Bedroom 3 | Second level | 4.26 x 3.2 (meters) |
| Bedroom 4 | Second level | 3.65 x 3.04 (meters) |
| Recreational, Games room | Second level | 9.09 x 9.14 (meters) |
| Foyer | Main level | 1.53 x 3.65 (meters) |
| Dining room | Main level | 4.57 x 3.65 (meters) |
| Kitchen | Main level | 3.35 x 5.06 (meters) |
| Family room | Main level | 6.4 x 4.87 (meters) |
| Primary Bedroom | Main level | 4.6 x 4.87 (meters) |
| Laundry room | Main level | 3.96 x 1.82 (meters) |
Innisfil

Innisfil鎮坐落在湖錫姆科的錫姆科縣西部海岸。生活達人“伊尼斯失敗” ,這是愛爾蘭一個古老神話的名字,其名字的來歷愛爾蘭, Innisfil由沿閃高湖景區的許多樹林和海濱地區。
原本是一個主要農村地區, Innisfil一直穩步增長與增加新的住宅開發。這個鎮的位置正南巴里和多倫多以北45分鐘並使其生活一個非常理想的位置。通過訪問閃高湖和該地區的許多自然美景,總是有許多戶外活動用,遠足,騎自行車,游泳等。
在該地區範圍內的房屋從海濱到新的事態發展特色較大獨門獨院,和舍鎮禦寒小屋。 Innisfil是一個偉大的地方找到的海濱小屋式的生活,同時仍然靠近主要市區。
Innisfil湖畔
Innisfil的位置,沿著湖邊錫姆科西岸提供了許多美麗的海灘和公園。該62英畝Innisfil海灘公園設有一個海灘,游泳,划船和釣魚以及冬季休閒,如釣魚小屋,這意味著有一個在任何季節使用的東西。公共船推出以及許多碼頭沿著海濱作出的任何划船活動的理想區域。
Innisfil
Innisfil的歷史跨越期超過一百七十年。從原始森林,這一直是家裡的休倫族印第安人成立了小鎮。在該地區的行業包括鋸木廠,它始建於一八二九年。
該地區的土地最終被清除讓路待開發的農場,並作為該地區需要的是建成由那些在那裡定居,道路建成開放的地區.
雖然該地區在歷史上一直農業,成長和發展的巴里和多倫多地區意味著更大的住宅開發在Innisfil 。
Innisfil
Innisfil擁有豐富的娛樂節目。這是一個組織嚴密的程序,它提供了大量的課程為所有年齡段從學前到高級。有體育課,健身課程,音樂和藝術類,等等。孩子們可以找到幾乎所有的活動,以滿足他們的利益。還有那些超過五十五歲參加部分特別節目,提供專門針對老年人特殊的健身項目。
Innisfil也有很多的公園可供選擇。如果你到戶外活動,甚至划船等水上運動,你應該訪問海灘公園。
Innisfil是一個積極和充滿活力的社區。它提供了一個聯繫緊密的感覺,讓你發展你的鄰居有密切聯繫。 Innisfil是生活,工作和娛樂的理想場所。
你多遠能改判?
選擇你的運輸方式
