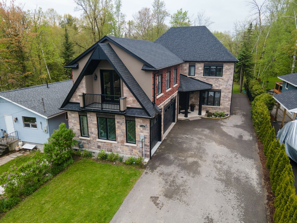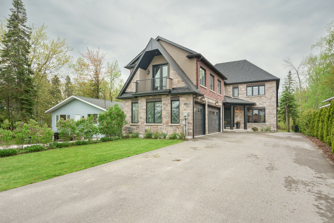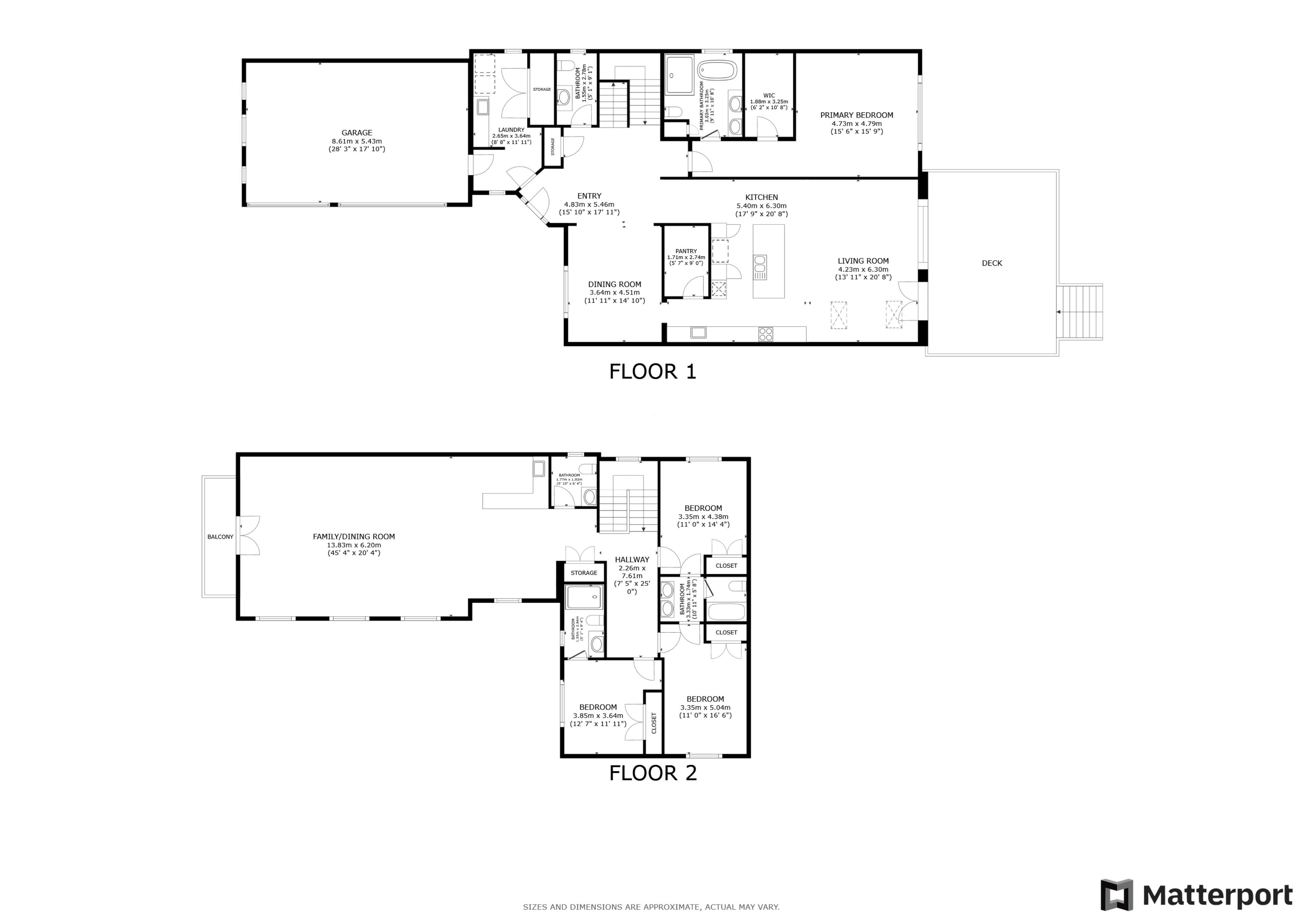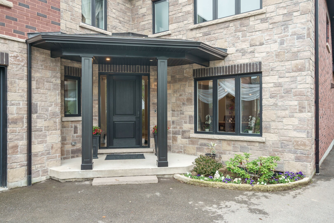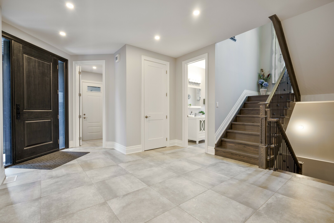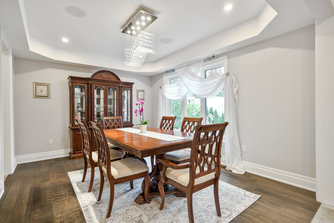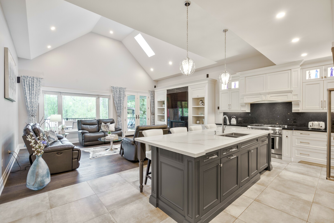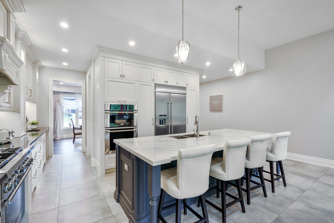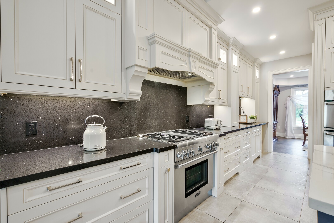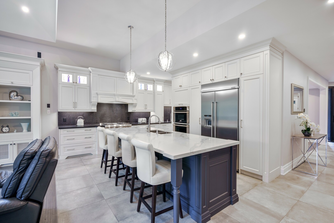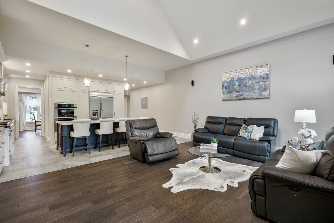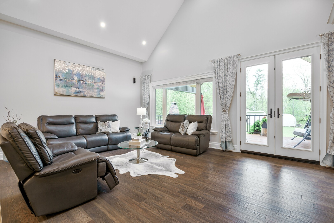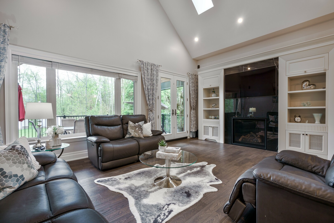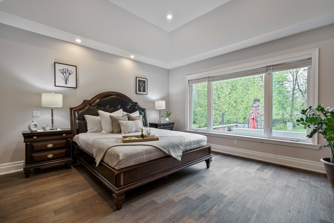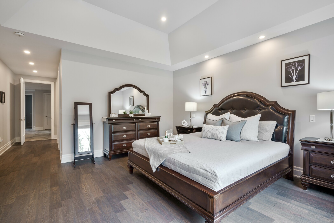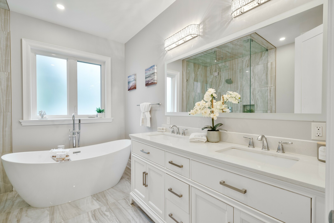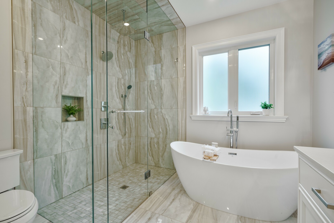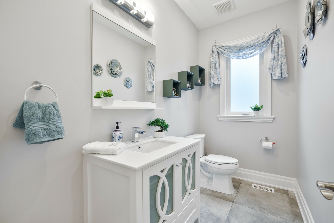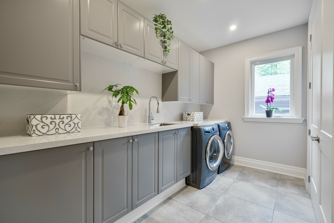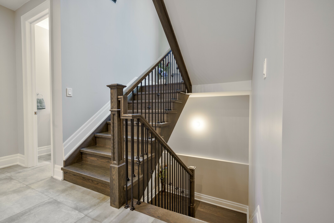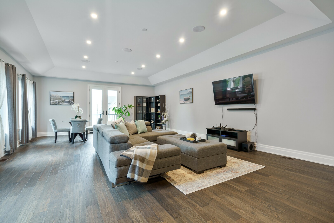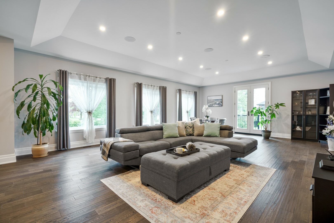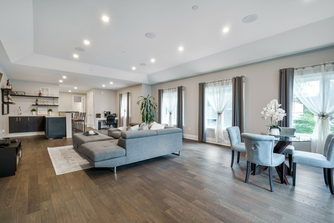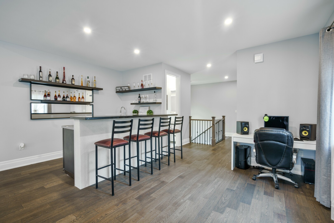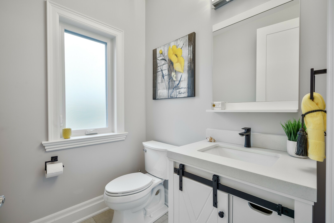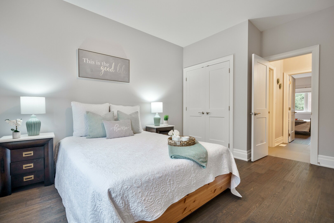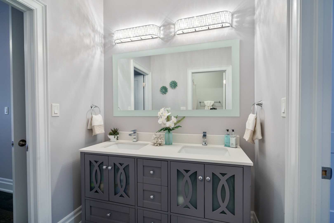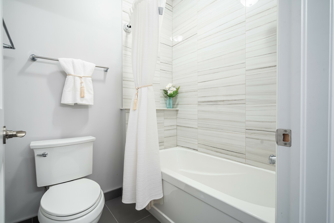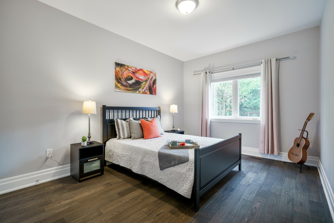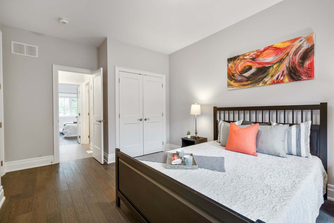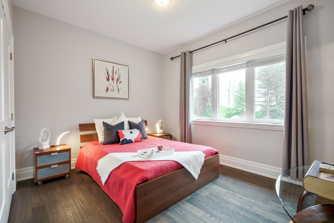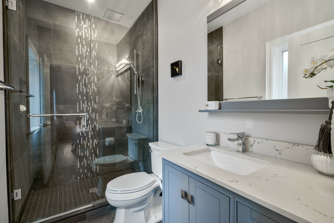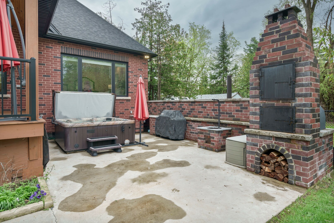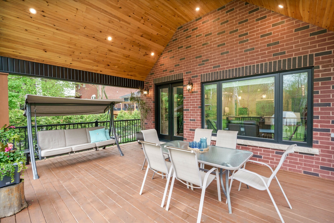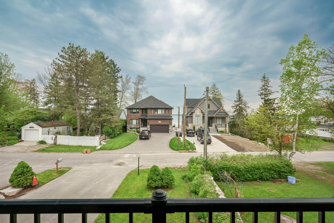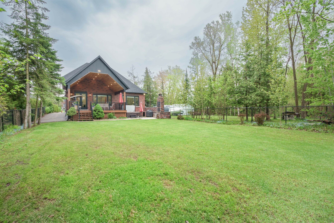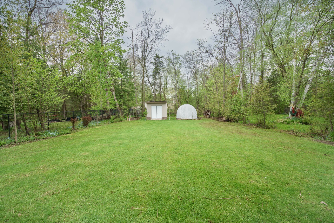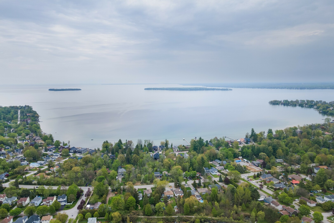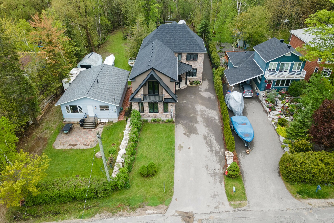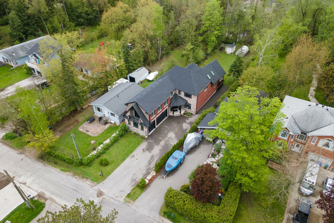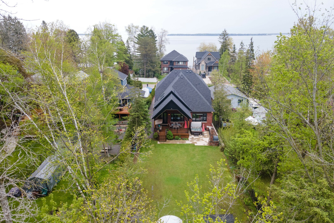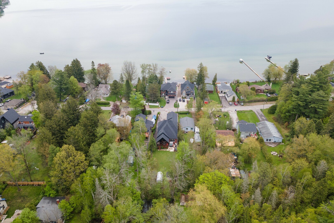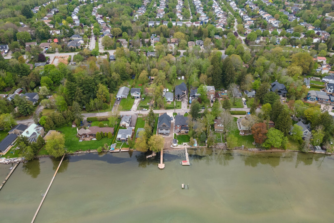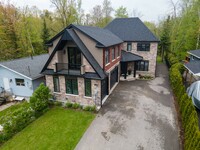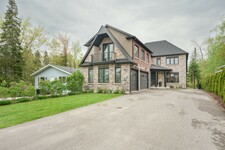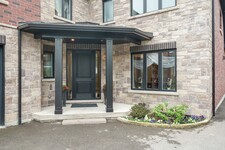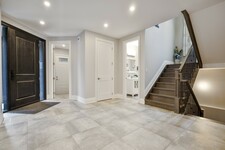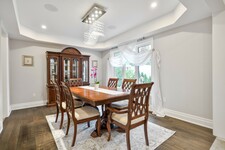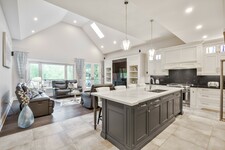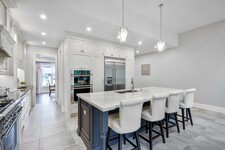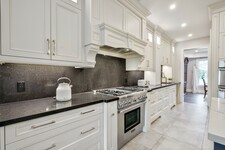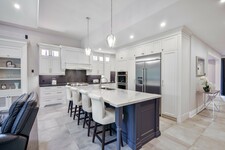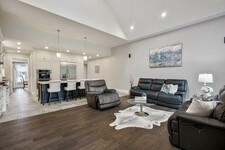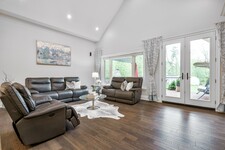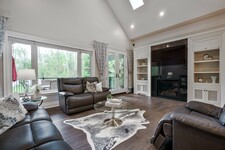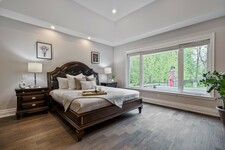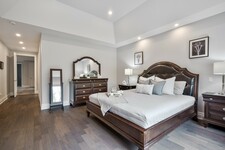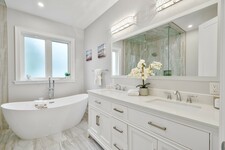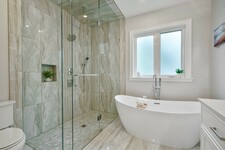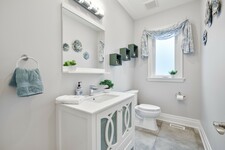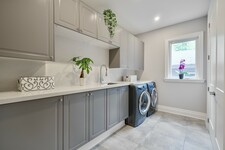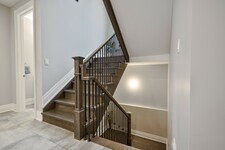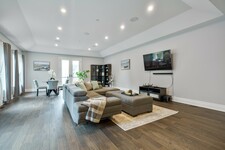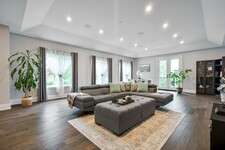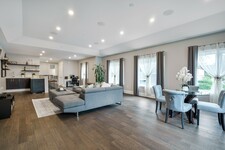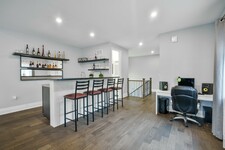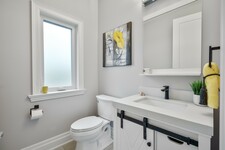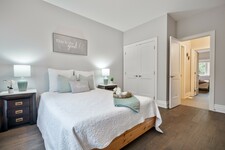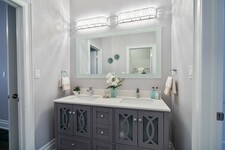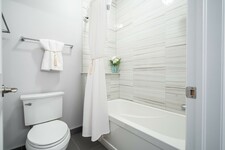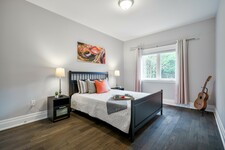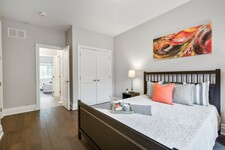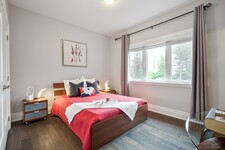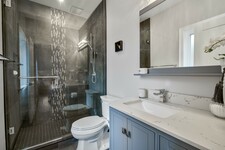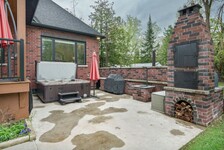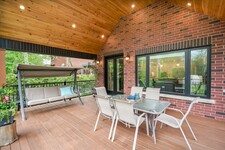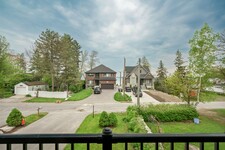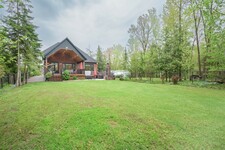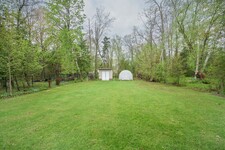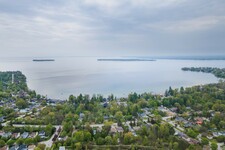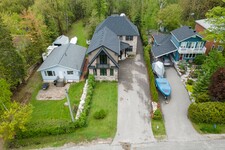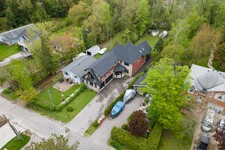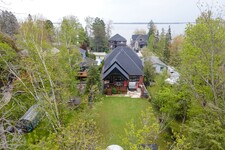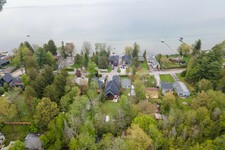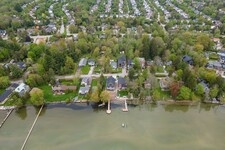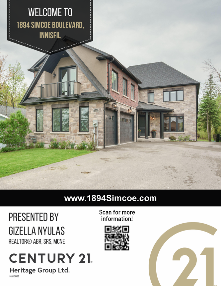Welcome to lakeside luxury living at 1894 Simcoe Blvd, an exquisite custom built 4-bedroom home nestled within a prestigious enclave of family-friendly neighborhoods. This stunning property offers an unparalleled blend of sophistication and natural beauty, situated on a generous indirect waterfront lot. With nearly 4000 square feet of meticulously designed above-ground living space, each detail has been carefully curated to create an environment of unparalleled comfort and style.
Step into a culinary dream with the home’s impressive chef’s kitchen, featuring an expansive oversized island, gleaming quartz countertops, and a chic quartz plank backsplash. The large walk-in pantry, convenient butler's servery, and suite of built-in appliances are all designed to make hosting friends & family and everyday living effortless. The kitchen flows gracefully into an open-concept family room, where the cathedral ceiling, skylights, and a floor-to-ceiling gas fireplace create an atmosphere of elegance and warmth. Built-in cabinetry and walk-out to an oversized covered deck with views of the backyard further enhance this heart of the home.
This stunning home is suitable for a large family, and can accommodate extended family leaving. The serene main floor primary bedroom, a sanctuary complete with a 5-piece ensuite spa-like bathroom and a large walk-in closet with a sophisticated custom organizer system. On the second floor each additional bedroom is boasts double closets with built-in organizers, one bedroom conveniently with a 3pc ensuite bath and the two remaining bedrooms share a Jack & Jill style bathroom.
Above the 3 car garage with heated floors the open concept loft is completed with a wet bar and its own powder room providing a versatile space that can be used for larger gatherings, for play room, an open work space, for a home gym and more.
The lifestyle offered by this residence extends beyond its interior to an outdoor oasis, where you can unwind and entertain friends and family on the covered deck, indulge in the hot tub, make a fresh pizza or bread in the custom-built outdoor oven, or enjoy the pleasures that Lake Simcoe and nearby beaches offer. Experience this magnificent home in our virtual tour and embrace the lifestyle awaiting at 1894 Simcoe Blvd.
説明
Stunning Custom Built Home At 1894 Simcoe Blvd. Nestled On A Generous Indirect Waterfront Lot On The Shores of Lake Simcoe, In The Heart of Alcona. Boasting Nearly 4000 Sqft Of Above Ground Luxurious Living Space. Featuring Stunning Chefs Kitchen with Oversized Island, Quartz Counters & Quartz Slab Backsplash, Large Walk-in Pantry, Butlers Servery & Built In Quality SS Appliances Makes Food Preparation a Breeze. Entertaining Friends & Family Comes Easy, Built-in Speakers, Elegant Open Concept Family Room Boasting Cathedral Ceiling, Sky Lights, Floor To Ceiling Gas Fireplace & Built-In Cabinetry & A Walk Out To The Over Sized Covered Deck & Backyard. The Main Floor Primary Bedroom Features 5pc. Ensuite Spa Like Bathroom With Large Shower & Free Standing Soaking Tub, Large W/I Closet w. Built-in Custom Organizers Offering Tranquility & Functionality & Making This Home Suitable For A Forever Home Or For A Multi Family Home. All Bedrooms Are Complete With Double Closets, B/I Organizers, One Bedroom Complete With A 3pc Ensuite Bathroom Offering Privacy, The Two Other Bedrooms Sharing a Jack & Jill & Further Enhances The Lifestyle Of The Residence. Floor Heating In The 3 Car Garage To House Your Toys & The Versatile Loft Above It Complete With Wet Bar & It's Own Powder Room Offer Further Possibilities. Imagine Unwinding On The Covered Deck, Soaking In The Hot Tub, Making Your Own Pizza In The Custom Built Outdoor Oven Or Boating & Pedaling On Lake Simcoe On The Warm Summer Days. . Complete With A Large Fenced Backyard, This Fantastic Home Can't Be Missed, Check Out The Virtual Tour & Come Home To 1894 Simcoe Blvd. **** Extras Included: A/E Kitchen Appliances, Front Load Washer & Dryer, Existing Light Fixtures & Window Coverings, Built-In Closet Organizers, Hot Tub, Loft Bar Fridge ( As/Is ), Water Softener, Drinking Water Filtration, HRV, Garage Floor Heating, Tankless Water Heater, Built-in Speakers. **** (id:9346)
一般情報
物件のタイプ
Single Family
建築形式
House
スタイル
Freehold
コミュニティ
Alcona
レベル
2
ランドサイズ
50 x 249.6 FT
間口 - 600
奥行き - 2995
細部
駐車場
Attached Garage
Garage
総駐車スペース
9
アメニティー近所
Beach
Marina
Schools
Place of Worship
特徴
Carpet Free
建物
ベッドルーム
4
建物の設備
Fireplace(s)
地下室
Crawl space
冷却
Central air conditioning
Air exchanger
加熱式
Forced air
暖房用燃料
Natural gas
水
Municipal water
部屋
| タイプ | ストーリー | 大きさ |
|---|---|---|
| Bedroom 2 | Second level | 3.65 x 3.2 (meters) |
| Bedroom 3 | Second level | 4.26 x 3.2 (meters) |
| Bedroom 4 | Second level | 3.65 x 3.04 (meters) |
| Recreational, Games room | Second level | 9.09 x 9.14 (meters) |
| Foyer | Main level | 1.53 x 3.65 (meters) |
| Dining room | Main level | 4.57 x 3.65 (meters) |
| Kitchen | Main level | 3.35 x 5.06 (meters) |
| Family room | Main level | 6.4 x 4.87 (meters) |
| Primary Bedroom | Main level | 4.6 x 4.87 (meters) |
| Laundry room | Main level | 3.96 x 1.82 (meters) |
Innisfil

Innisfilの町はシムコー郡の湖シムコーの西岸に位置しています。アイルランドの古代神話の名前である「イニスフェイル」 、その名前のアイルランドの起源までリビング、 Innisfil湖シムコーに沿って多くの風光明媚な樹木が茂った、ウォーターフロントエリアで構成されています。
もともと主に農村地域、 Innisfilは新しい住宅開発の増加に伴って着実に成長しています。すぐ南バリーの唯一の45分の北トロントの町の場所は生きるために非常に望ましい場所になります。湖シムコー、地域の多くの自然の美しさへのアクセスを、常に多くの野外活動利用可能な、ハイキング、サイクリング、水泳、よりがあります。
新しい大きな一戸建てを備えて発展し、町の家にウォーターフロントに脱ろうコテージから領域範囲で住宅。 Innisfilは依然として主要な都市部に近いながらウォーターフロントコテージスタイルの生活を見つけるには絶好の場所です。
Innisfil湖畔
湖シムコーの西岸に沿っInnisfilの位置は、多くの美しいビーチや公園を提供しています。 62エーカーInnisfilビーチパークは、どの季節で利用可能なものがあるのを意味し、ビーチ、水泳、ボート、釣りだけでなく、釣り小屋のような冬のレクリエーションを提供しています。公共のボートは、同様にウォーターフロントに沿って多くのマリーナは、任意のボートの活動のための理想的な領域のために作るように起動します。
Innisfil
Innisfilの歴史は百を超えると70年の期間にわたります。町はヒューロンインディアンに家されていた原生林、から構成しました。エリア内の産業は1829年に建設された製材所を、含まれています。
地域の土地は、最終的に農場を開発するための方法を作るためにクリアされ、面積としてそこに定住し、道路は地域への開放を建設されたものによってビルドアップであることが必要とされました.
エリアは歴史的にバリーとトロント地域の農業、成長と発展してきたがInnisfilに大きな住宅開発を意味しています。
Innisfil
Innisfilは、大規模なレクリエーションプログラムを持っています。それは、シニアに、就学前からすべての年齢のためのクラスの多くを提供していますよく組織化プログラムです。スポーツ教室、フィットネスクラス、音楽や芸術クラス、および大いに多くがあります。子供たちは自分の興味に合わせて、ほぼすべての活動を見つけることができます。参加する年齢の55歳以上の人のための特別なプログラムもあります。これは、高齢者に特異的に連動特別なフィットネスプログラムを提供しています。
Innisfilもから選択する公園がたくさんあります。あなたが屋外であってもボートなどのウォータースポーツにしている場合は、ビーチパークを訪問するべきです。
Innisfilはアクティブで、活気のあるコミュニティです。これは、緊密な感触を提供していますし、あなたの隣人との緊密な接続を開発することができます。 Innisfilは生き、仕事と遊ぶのに最適な場所です。
あなたはどこまで通勤することができますか?
交通のあなたのモードを選択してください
