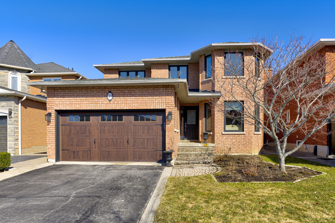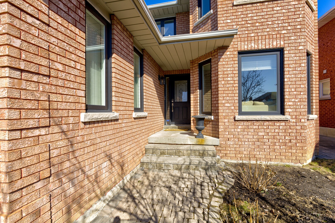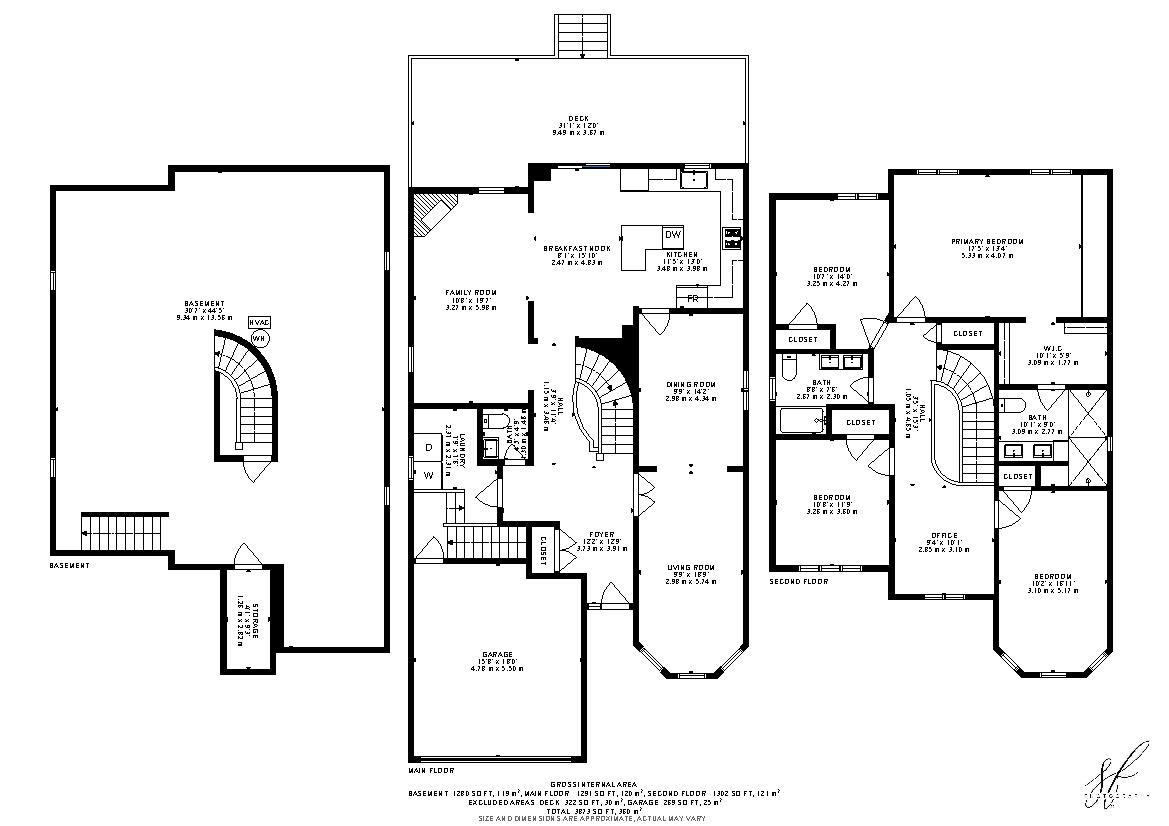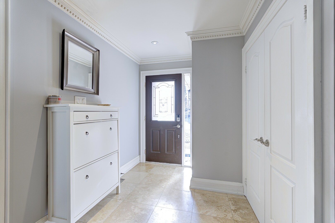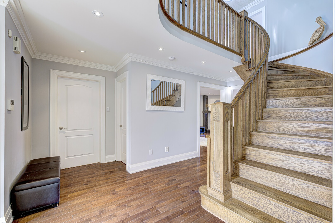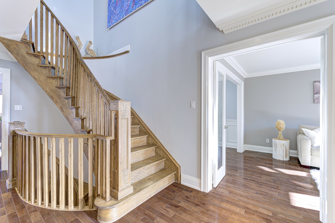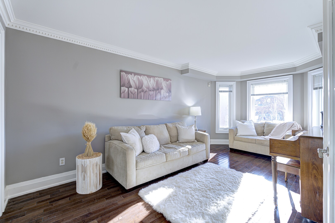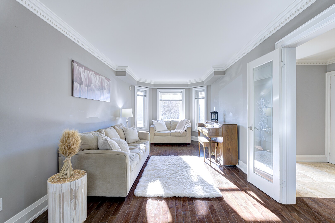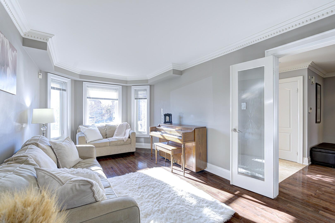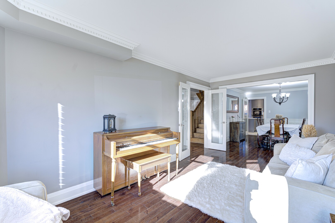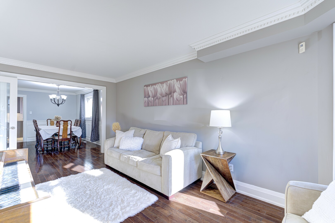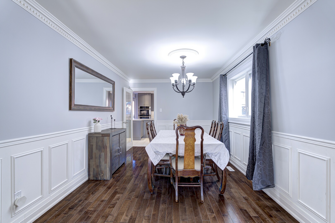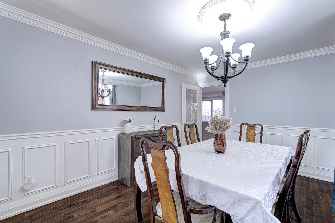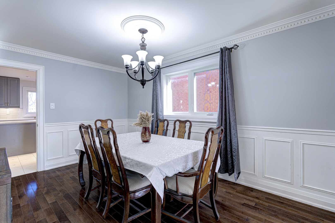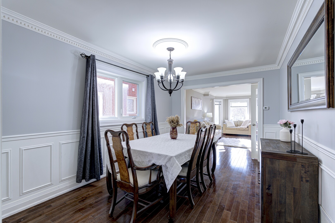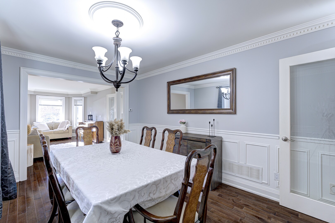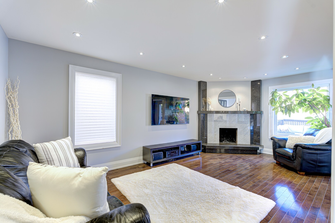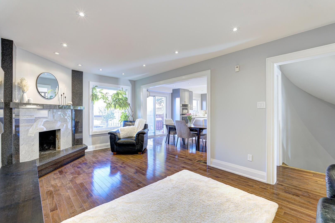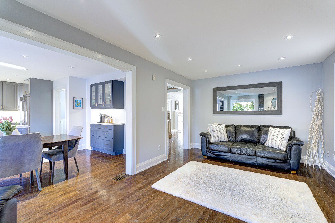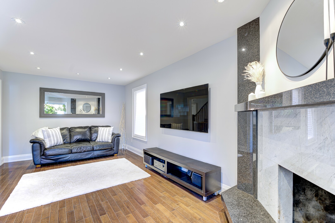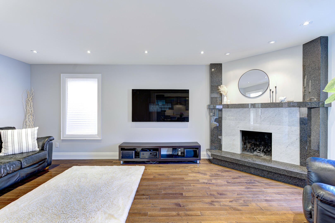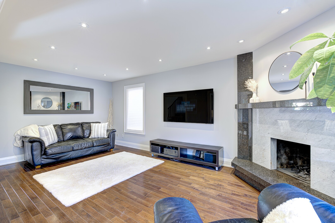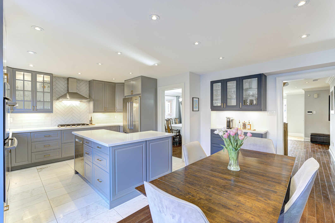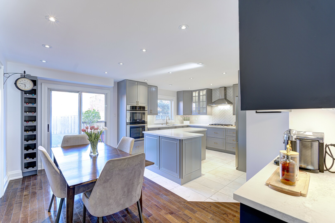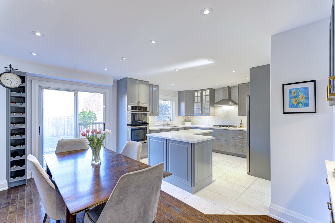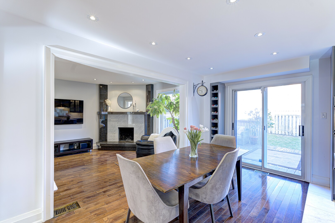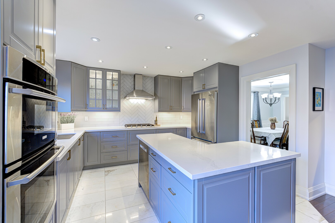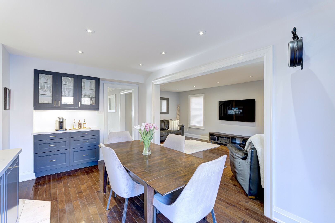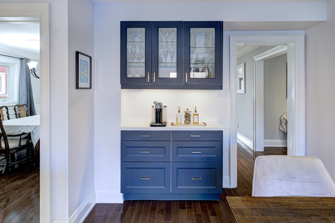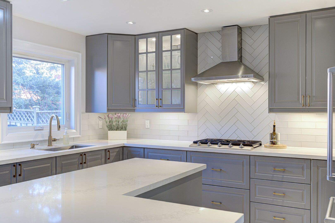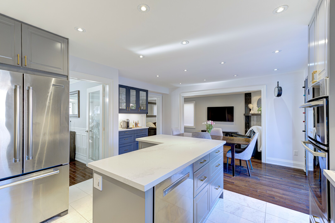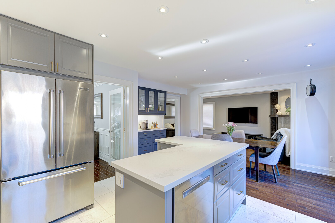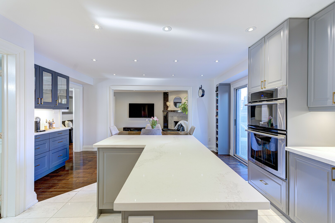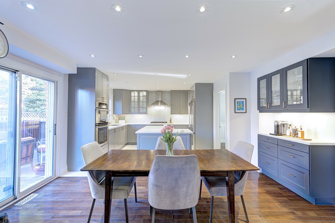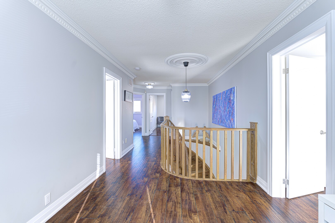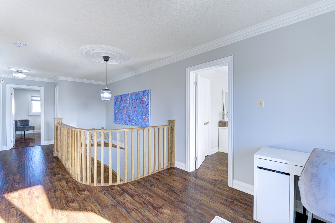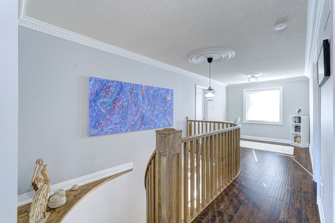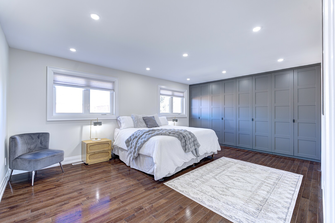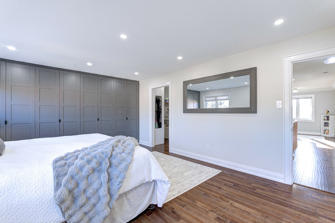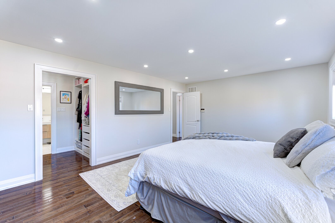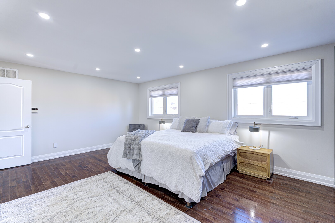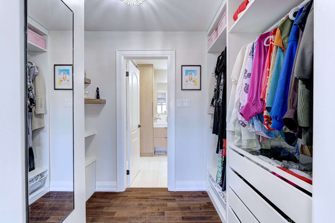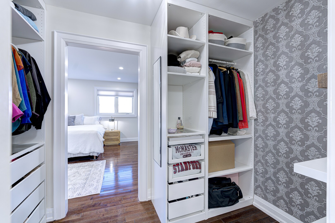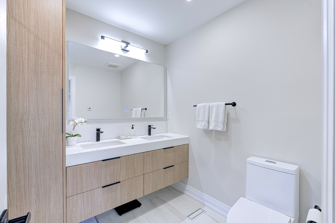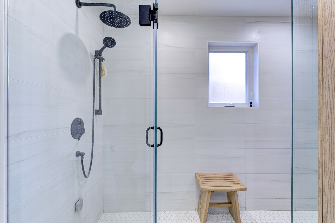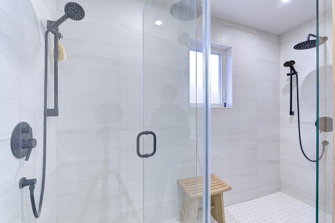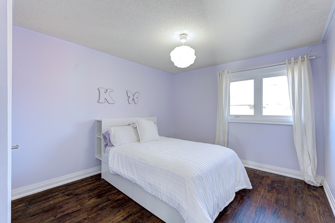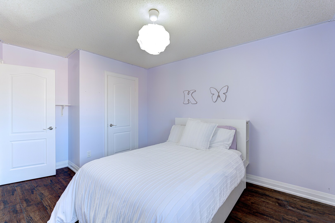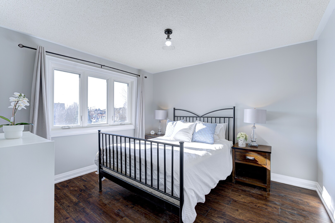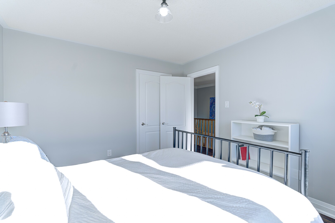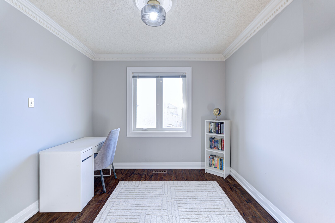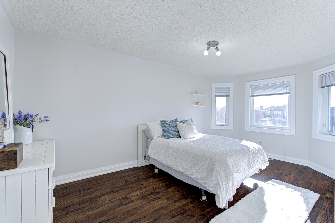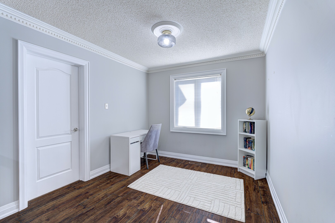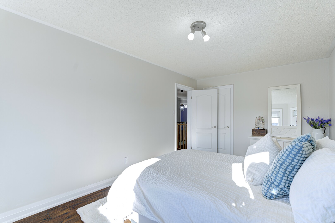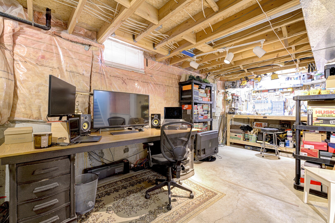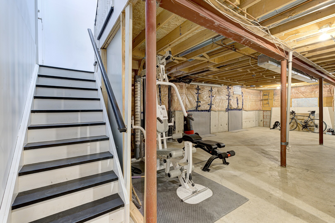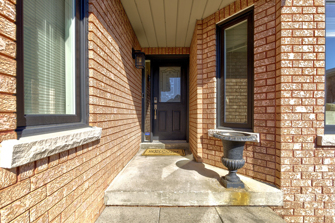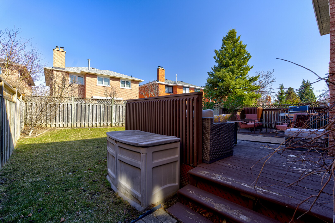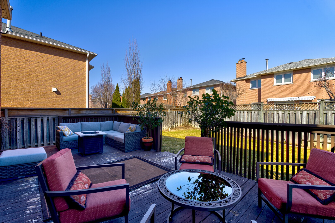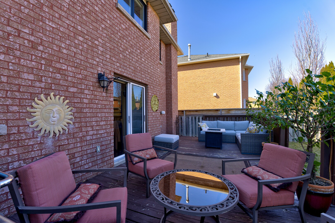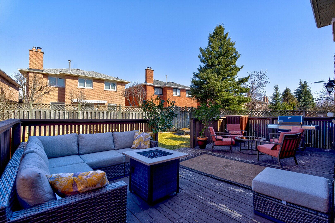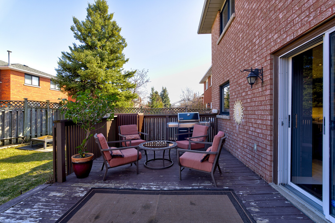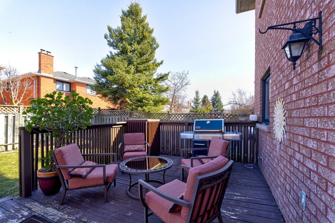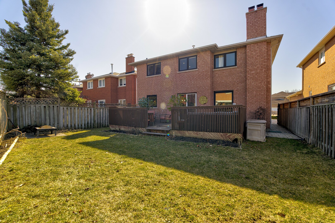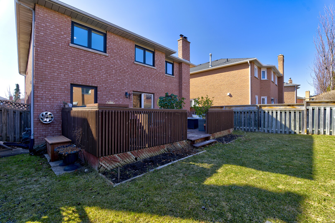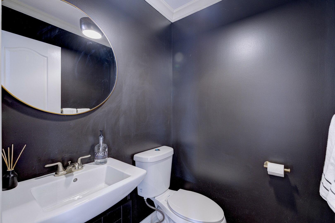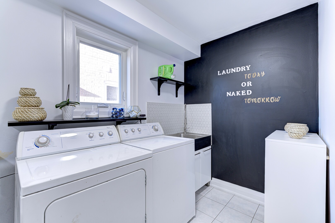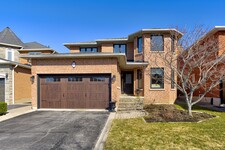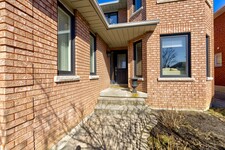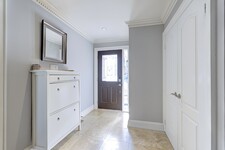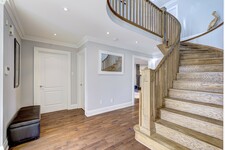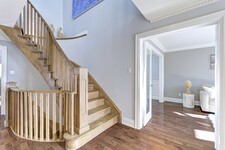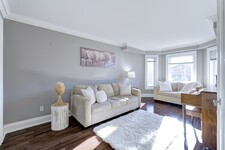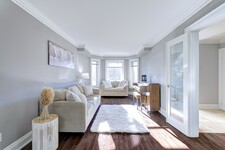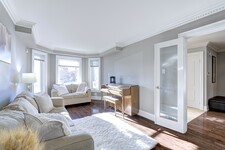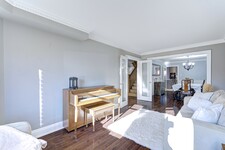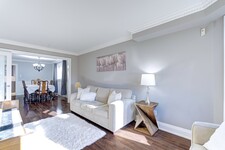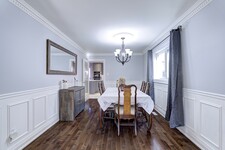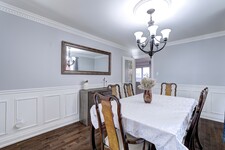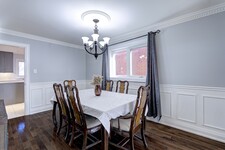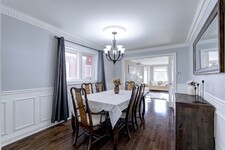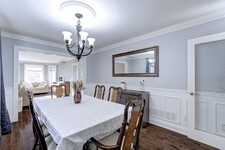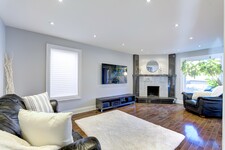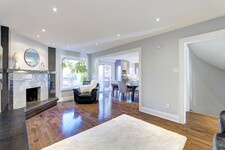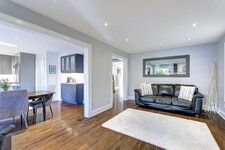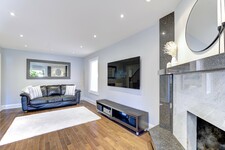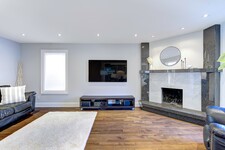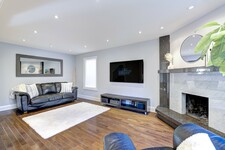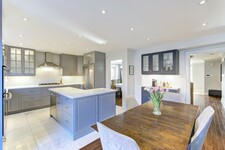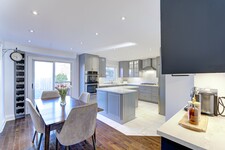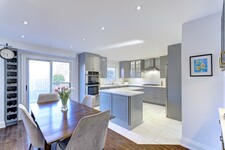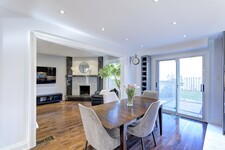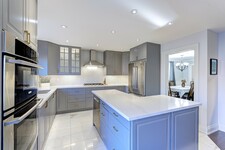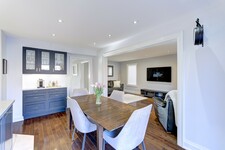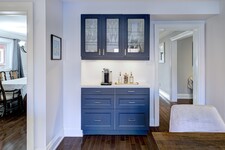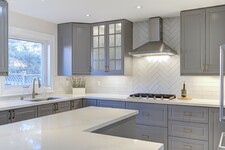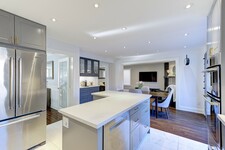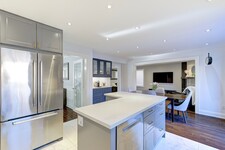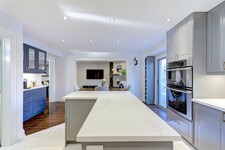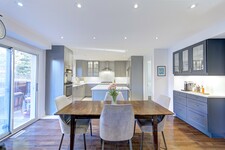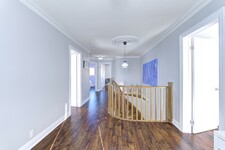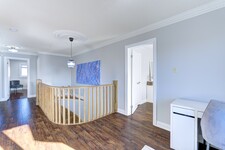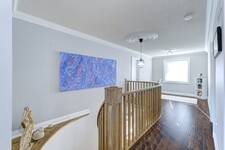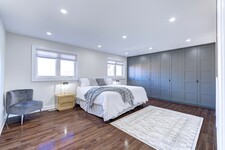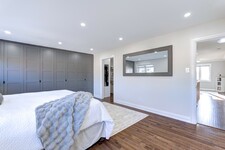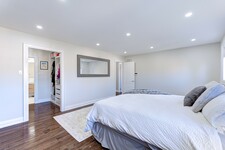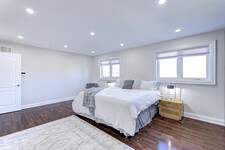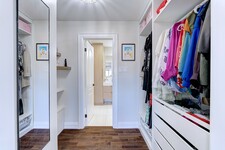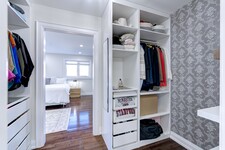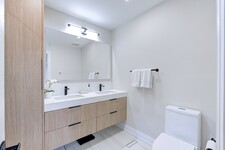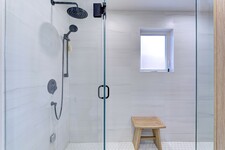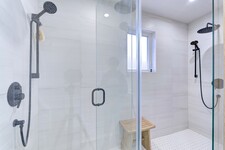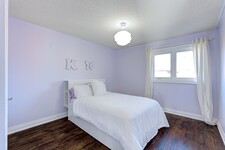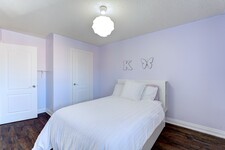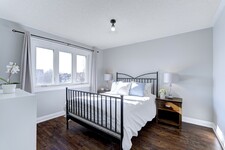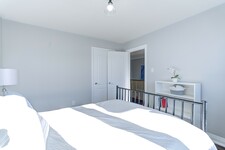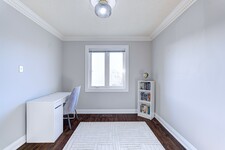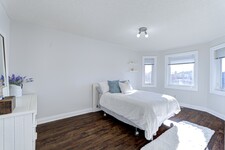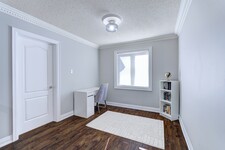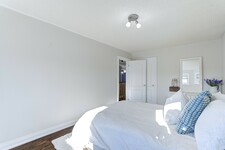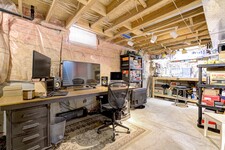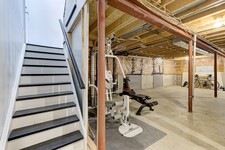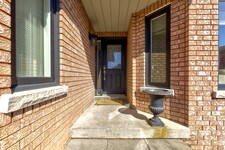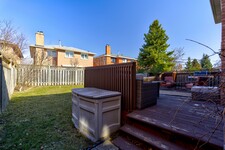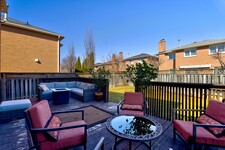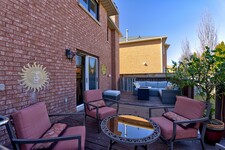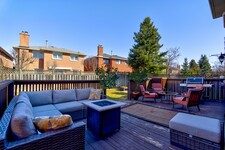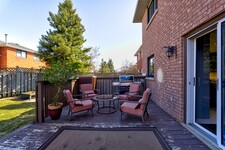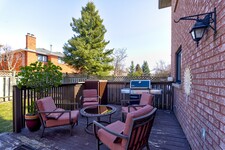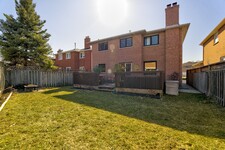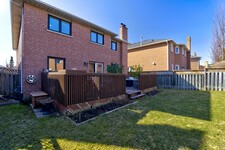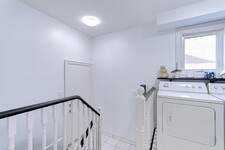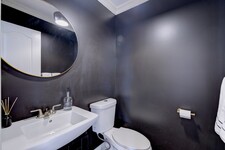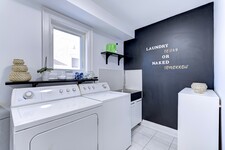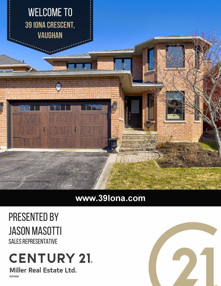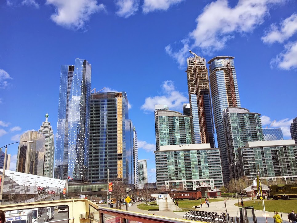Welcome to 39 Iona Crescent in Woodbridge Ontario. This west facing 4 bedroom, 2 and a half bathroom detached home is just over 2500 square feet. The modern garage door houses room for 2 cars and is equipped with an electric charger and a side door. Upon arrival you are greeted with a handsome staircase from the spacey foyer. The guest bathroom and main floor oversized laundry set is just to the side. Or enter from the garage and go directly to the basement or foyer.
Imagine your guests over for family functions in the bright sitting room ready to sit down in the large dining room for a wonderful meal. The family room is ready to watch the big game or simply enjoy each others company by the working fireplace. There is hardwood flooring throughout on the main floor that gleam from the newer windows.
The newly updated kitchen boasts an L shaped island on a tiled floor, a gas stove top and a coffee station with a walk out to the deck. Also, has a built-in oven and microwave to make preparing meals a snap before or after selecting a drink from the built it wine rack.
The second floor with brand new wide plank flooring throughout has 3 large bedrooms as well as the newly renovated Master. This Master comes with a built-in wardrobe wall, a walk-in closet and ensuite bathroom with a steam shower. There is even space upstairs for an office or reading nook at the top of the stairs.
Outside a large deck out back has sun filled mornings and shaded late afternoons to enjoy the BBQ in Spring, Summer and Fall. With too many upgrades to mention please check out the fine print on the listing. This home can't wait for its new family to make new memories that last a lifetime.
説明
CLICK ON MULTIMEDIA LINK -Welcome to 39 Iona Crescent a beautifully updated detached home in desirable Woodbridge Meadows, offering over 2,500 sq. ft. of thoughtfully designed living space. Step inside and immediately feel the difference—this home is packed with upgrades, starting with a brand-new custom kitchen featuring an L-shaped island, built-in oven and microwave, bosch dishwasher, a dedicated coffee station, gas cooktop, and built-in wine rack for effortless entertaining. The kitchen walks out to a spacious deck, perfect for morning sun or evening barbecues. The primary bedroom suite is a true retreat, boasting a full wall of custom wardrobes, a generous walk-in closet, and a luxurious new ensuite bathroom with a double-head steam shower—your personal spa experience at home. All bathrooms in the home have been stylishly renovated with modern finishes.Upstairs, you'll find three additional large bedrooms and a bright flex space—ideal for a home office or reading nook—set on newly installed wide-plank flooring.The home also features:New windows throughout the whole house Modern 2-car garage with electric vehicle charger, a new garage door Spacious foyer with dramatic staircase and main floor laundry Convenient side entrance with an additional staircase leading to the basement Cozy family room with working fireplace, plus a formal dining and living area perfect for hosting Outside, enjoy a sun-drenched backyard deck that offers both bright mornings and shady afternoons—ideal for entertaining across the seasons.Walk to St. Angela Merici Elementary and be just minutes from top-rated Elders Mills French Immersion. Enjoy nearby shopping, rec centres, and quick highway access—everything you need in a well-established GTA neighbourhood. With too many upgrades to list here, please refer to the full property details for appliance and HVAC/roof/window update years. This move-in-ready home is waiting for its next chapter. Don’t miss the opportunity to make it yours (id:9346)
一般情報
物件のタイプ
Single Family
建築形式
House
スタイル
Freehold
レベル
2
ランドサイズ
under 1/2 acre
間口 - 504
奥行き - 1404
細部
駐車場
Attached Garage
総駐車スペース
8
アメニティー近所
Airport
Golf Nearby
Public Transit
Schools
Shopping
特徴
Conservation/green belt
Automatic Garage Door Opener
建物
建物のスタイル
2 Level
ベッドルーム
4
地下室
Full
冷却
Central air conditioning
加熱式
Forced air
水
Municipal water
部屋
| タイプ | ストーリー | 大きさ |
|---|---|---|
| Office | Second level | 10'1'' x 9'4'' |
| 4pc Bathroom | Second level | 8'8'' x 7'6'' |
| Primary Bedroom | Second level | 17'5'' x 13'4'' |
| Bedroom | Second level | 16'11'' x 10'2'' |
| Bedroom | Second level | 11'9'' x 10'8'' |
| Bedroom | Second level | 14'0'' x 10'7'' |
| Full bathroom | Second level | 10'1'' x 9'0'' |
| Laundry room | Main level | 7'9'' x 7'6'' |
| 4pc Bathroom | Main level | 4'9'' x 4'3'' |
| Kitchen | Main level | 15'10'' x 21'1'' |
| Family room | Main level | 19'7'' x 10'8'' |
| Dining room | Main level | 14'2'' x 9'9'' |
| Sitting room | Main level | 18'9'' x 9'9'' |
ボーン
ヴォーンは、住んでいると家族を上げるには絶好の場所です。それは、多様な集団や文化的背景は郷土料理、ショッピング、イベントやアトラクションのユニークなブレンドを提供します。
ヴォーンは、素晴らしいカナダのアートギャラリーであるマクマイケルカナディアンアートコレクションがある古風な趣のあるクリエンブルグの町の近くにあります。先住民の芸術を含むカナダの芸術の大規模なソースが含まれています。 7人のアーティストのグループのうち6人の休憩場所の近くに見えました。
カナダワンダーランド
この330エーカーのテーマパークは、みんなのために何を持っています。
スリルは、 15以上の巨大な306フィートのリヴァイアサン、毎時124キロのベヒーモスを含むジェットコースター、だけでなく、古典的なマイティカナダMinebusterで一日を埋めることができます。
家族は、公園の有名なファンネルケーキなど2ダース以上の子供の乗り物、数多くの子供たちのショーや活動、いくつかの家族連れ食事やスナックのオプションを、お楽しみいただけます。
巨大な屋外波のプール、数多くのウォータースライド、流れるプール、子供用スプラッシュパッド領域で、 20エーカースプラッシュワークスウォーターパークで暑い夏の日を過ごす。
カナダワンダーランドは、本当にカナダの初演のテーマパークです。
ヴォーンミルズショッピングセンター
ヴォーンミルズは、単にいくつかの普通のショッピングモールではありません。住民や観光客のための非常に人気の場所は、ヴォーンミルズはないだけ大きいトロントエリアで最大のショッピングモールの一つですが、それは、買物客のすべてのタイプのための何かがあることをお店のような多種多様なを持っています。
あなたは衣料品の買い物をしている場合は、ヴォーンミルズショーケースは、割引アウトレットストア価格で国の最高の服のブランドの一部になります:ホルトレンフルー、カルバンクライン、ラコステ、ヒューゴボス、バナナ·リパブリック、マイケルコース、 Jクルー、トミーヒルフィガーを、ちょうどいくつかの名前を付けます。
あなたが何かより多くの楽しみや冒険を探しているなら、モールもボーリング場、レゴランドと大規模なバスプロショップスアウトドアワールドを備えています。
ボーン
ヨーロッパの接触に先立ち、ヒューロン· Wendatの人々はヴォーンとして知られている今日で地域に住んでいた。 Skandatut先祖のヒューロンの村はハンバー川の東支店がなかった16世紀で推定2000ヒューロン、に家だった。
1800年、ヴォーンはすぐに人口は第二次世界大戦からの移民の流入まで比較的低迷し1840年に4300に成長している、 19 、男性、 5人の女性と30の子供たちで構成されていた。ヴォーンは、以来、市内で約29万常駐今日で多様な都市となっています。
ヴォーンの町は1850年に組み込まれ、ベンジャミン·ヴォーン、 1783ヴォーンに米国との平和条約に調印した英国のコミッショナーは1991年まで都市として組み込まれていなかったにちなんで命名された。
表示された写真は、 1850年の周りに20世紀、旧ウッドブリッジのターンの周りからEdgeleyの中で郵便局のものであり、 1911年にメインストリートKleinburg 。
ボーン
大規模で成長している都市として、ヴォーンはすべての年齢や興味の住民のために利用可能な活動の包括的なセットを持っています。市は数多くのイベントやお祭りをホストし、一流の、近代的な公共施設を維持しています。市は、住民が楽しむために多数のスイミングプール、アイスリンク、バスケットボールコート、フィットネスセンター、コミュニティセンターがあります。
アウトドアを愛するものは、新鮮な空気と自転車を楽しむローラーブレード、実行したり、市内の多くの自然のパスの上を歩く、またはボーンの多くのプレミアゴルフコースの一つすることができます。
あなたは地域に探しているものを見つけることができない場合は、便利なトロントのダウンタウンに簡単にアクセスするために400に沿って位置し、大都市の興奮のすべてれます。
カナダワンダーランド
この330エーカーのテーマパークは、みんなのために何を持っています。
スリルは、 15以上の巨大な306フィートのリヴァイアサン、毎時124キロのベヒーモスを含むジェットコースター、だけでなく、古典的なマイティカナダMinebusterで一日を埋めることができます。
家族は、公園の有名なファンネルケーキなど2ダース以上の子供の乗り物、数多くの子供たちのショーや活動、いくつかの家族連れ食事やスナックのオプションを、お楽しみいただけます。
巨大な屋外波のプール、数多くのウォータースライド、流れるプール、子供用スプラッシュパッド領域で、 20エーカースプラッシュワークスウォーターパークで暑い夏の日を過ごす。
カナダワンダーランドは、本当にカナダの初演のテーマパークです。
ダファリンクラークコミュニティセンター

このコミュニティセンターは、ドロップインボールホッケー、バスケットボール、水泳だけでなく、すべての年齢、スキルレベルと経験の人々に開かれ、創造的な教育や教育プログラムなど様々なレクリエーション活動を提供しています。冬の間、センターには、屋外スケートリンクを提供しています。
あなたはどこまで通勤することができますか?
交通のあなたのモードを選択してください
