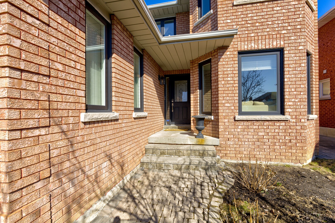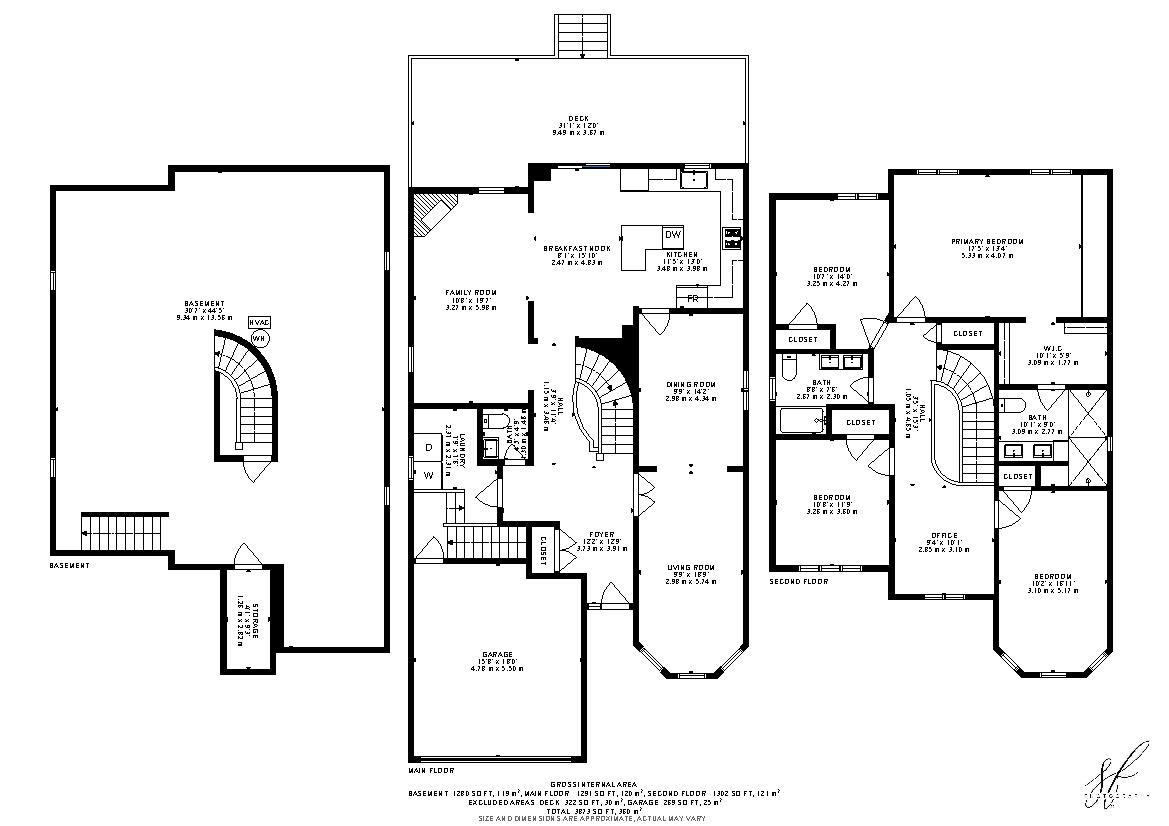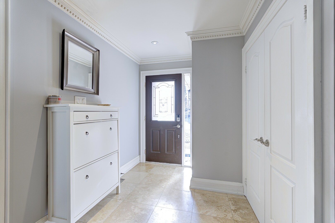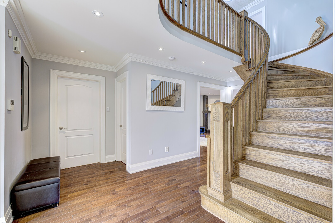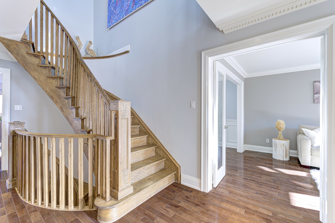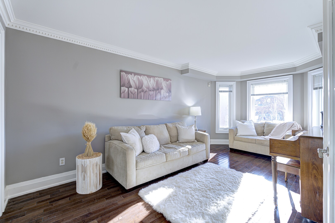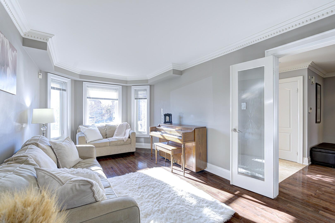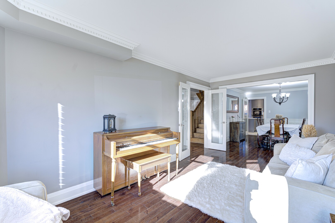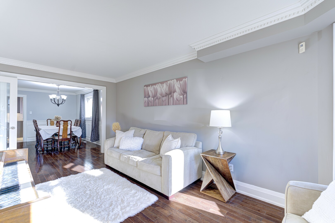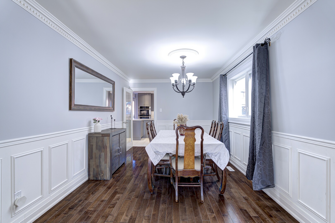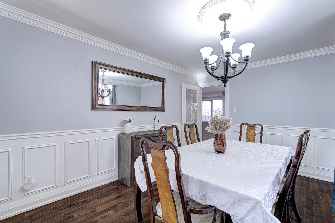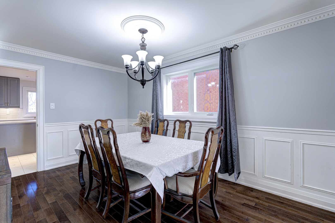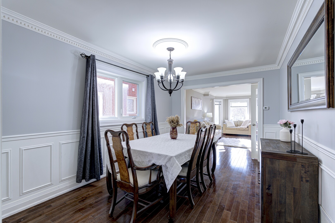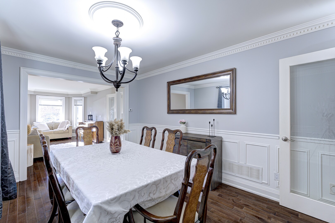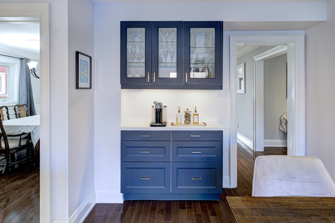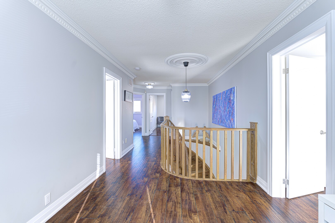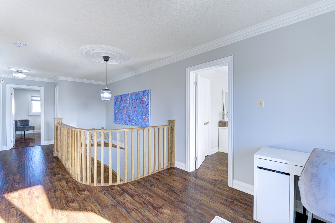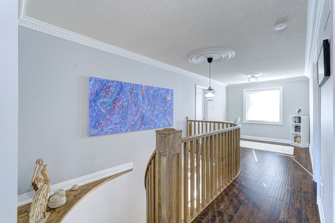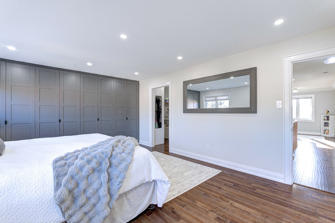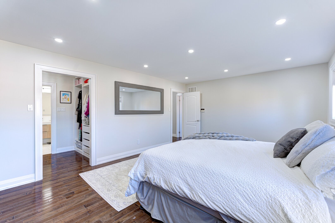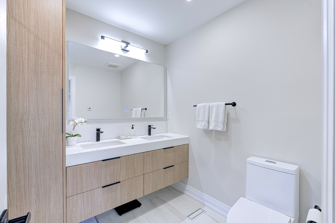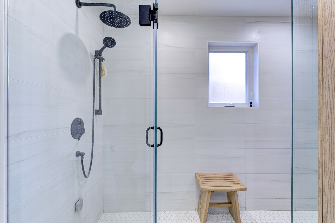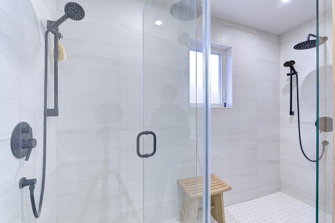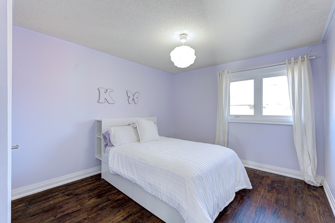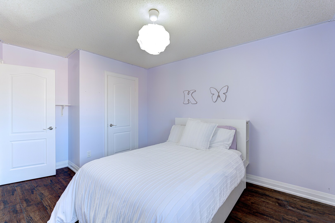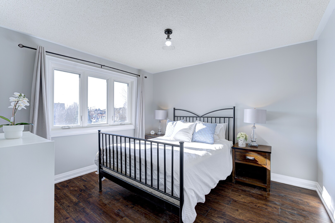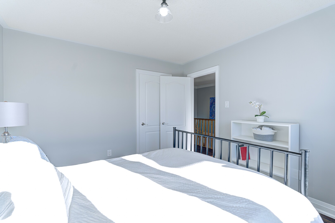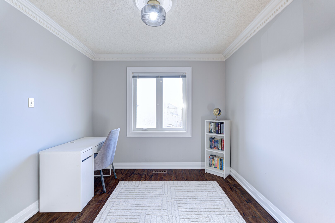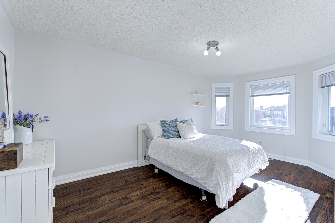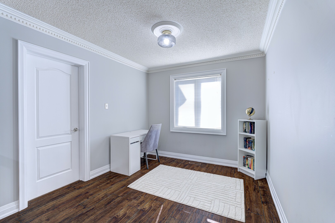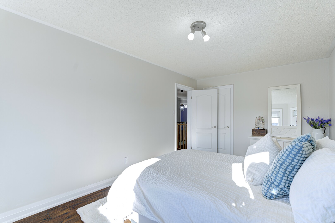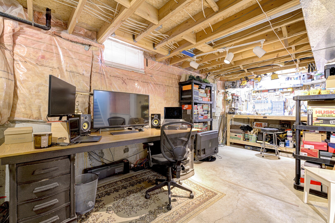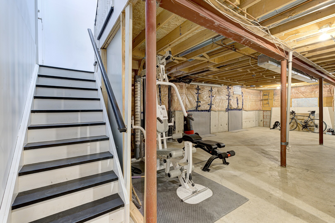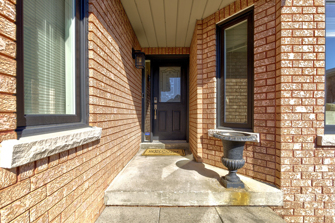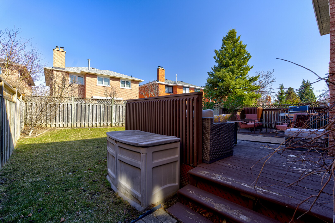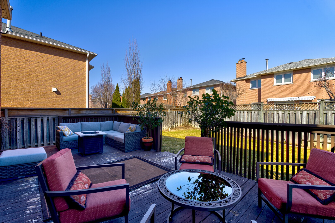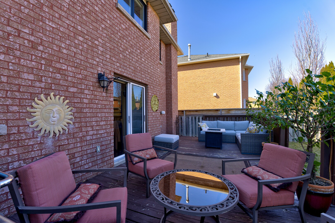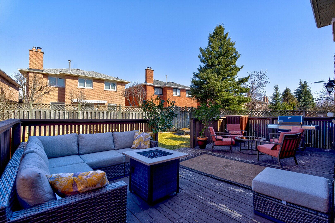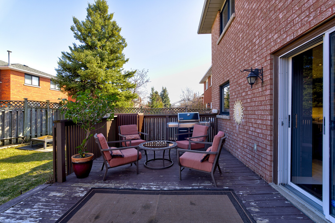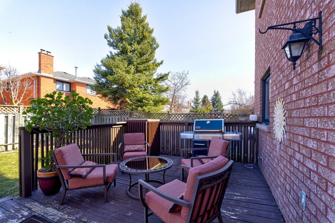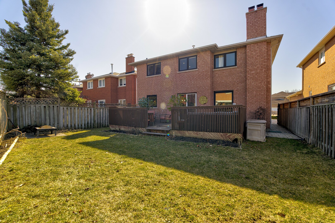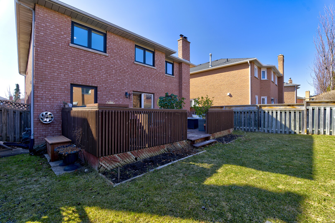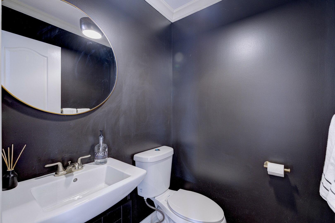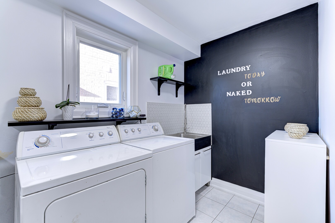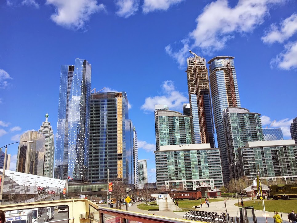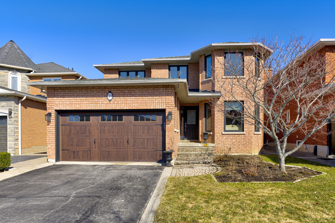
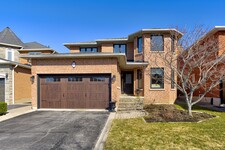
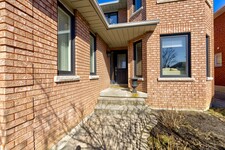






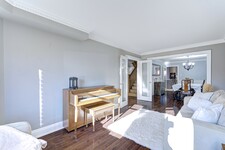

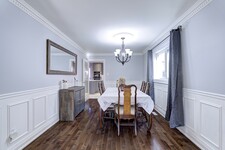
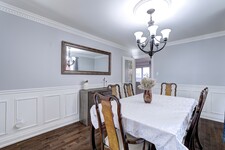
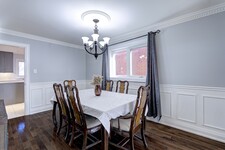
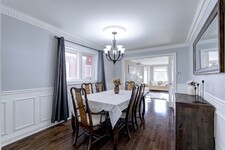
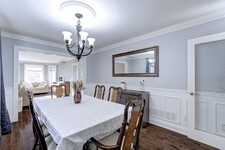


















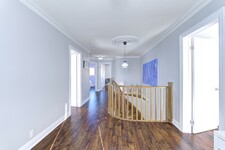
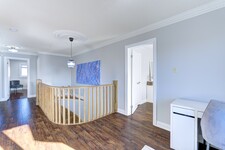



















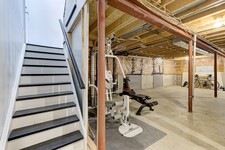
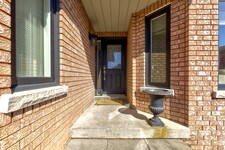
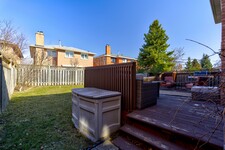
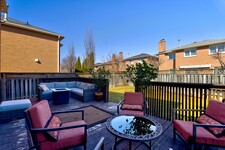
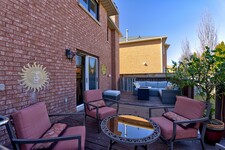
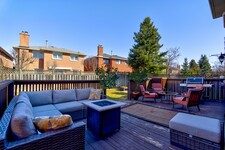
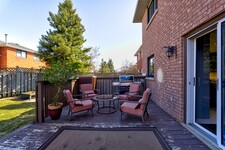
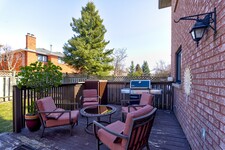
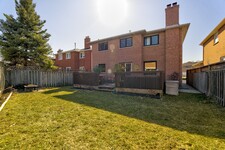
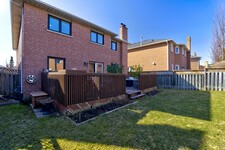
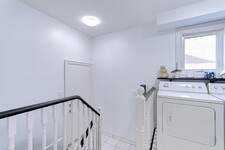


Welcome to 39 Iona Crescent in Woodbridge Ontario. This west facing 4 bedroom, 2 and a half bathroom detached home is just over 2500 square feet. The modern garage door houses room for 2 cars and is equipped with an electric charger and a side door. Upon arrival you are greeted with a handsome staircase from the spacey foyer. The guest bathroom and main floor oversized laundry set is just to the side. Or enter from the garage and go directly to the basement or foyer.
Imagine your guests over for family functions in the bright sitting room ready to sit down in the large dining room for a wonderful meal. The family room is ready to watch the big game or simply enjoy each others company by the working fireplace. There is hardwood flooring throughout on the main floor that gleam from the newer windows.
The newly updated kitchen boasts an L shaped island on a tiled floor, a gas stove top and a coffee station with a walk out to the deck. Also, has a built-in oven and microwave to make preparing meals a snap before or after selecting a drink from the built it wine rack.
The second floor with brand new wide plank flooring throughout has 3 large bedrooms as well as the newly renovated Master. This Master comes with a built-in wardrobe wall, a walk-in closet and ensuite bathroom with a steam shower. There is even space upstairs for an office or reading nook at the top of the stairs.
Outside a large deck out back has sun filled mornings and shaded late afternoons to enjoy the BBQ in Spring, Summer and Fall. With too many upgrades to mention please check out the fine print on the listing. This home can't wait for its new family to make new memories that last a lifetime.
MLS Description
CLICK ON MULTIMEDIA LINK -Welcome to 39 Iona Crescent a beautifully updated detached home in desirable Woodbridge Meadows, offering over 2,500 sq. ft. of thoughtfully designed living space. Step inside and immediately feel the difference—this home is packed with upgrades, starting with a brand-new custom kitchen featuring an L-shaped island, built-in oven and microwave, bosch dishwasher, a dedicated coffee station, gas cooktop, and built-in wine rack for effortless entertaining. The kitchen walks out to a spacious deck, perfect for morning sun or evening barbecues. The primary bedroom suite is a true retreat, boasting a full wall of custom wardrobes, a generous walk-in closet, and a luxurious new ensuite bathroom with a double-head steam shower—your personal spa experience at home. All bathrooms in the home have been stylishly renovated with modern finishes.Upstairs, you'll find three additional large bedrooms and a bright flex space—ideal for a home office or reading nook—set on newly installed wide-plank flooring.The home also features:New windows throughout the whole house Modern 2-car garage with electric vehicle charger, a new garage door Spacious foyer with dramatic staircase and main floor laundry Convenient side entrance with an additional staircase leading to the basement Cozy family room with working fireplace, plus a formal dining and living area perfect for hosting Outside, enjoy a sun-drenched backyard deck that offers both bright mornings and shady afternoons—ideal for entertaining across the seasons.Walk to St. Angela Merici Elementary and be just minutes from top-rated Elders Mills French Immersion. Enjoy nearby shopping, rec centres, and quick highway access—everything you need in a well-established GTA neighbourhood. With too many upgrades to list here, please refer to the full property details for appliance and HVAC/roof/window update years. This move-in-ready home is waiting for its next chapter. Don’t miss the opportunity to make it yours (id:9346)
General Information
Property Type
Single Family
Building Type
House
Style
Freehold
Stories
2
Land Size
under 1/2 acre
Frontage - 504
Depth - 1404
Details
Parking
Attached Garage
Total Parking Spaces
8
Amenities Nearby
Airport
Golf Nearby
Public Transit
Schools
Shopping
Features
Conservation/green belt
Automatic Garage Door Opener
Building
Architectural Style
2 Level
Bedrooms
4
Basement
Full
Cooling
Central air conditioning
Heating Type
Forced air
Water
Municipal water
Rooms
| Type | Level | Dimensions |
|---|---|---|
| Office | Second level | 10'1'' x 9'4'' |
| 4pc Bathroom | Second level | 8'8'' x 7'6'' |
| Primary Bedroom | Second level | 17'5'' x 13'4'' |
| Bedroom | Second level | 16'11'' x 10'2'' |
| Bedroom | Second level | 11'9'' x 10'8'' |
| Bedroom | Second level | 14'0'' x 10'7'' |
| Full bathroom | Second level | 10'1'' x 9'0'' |
| Laundry room | Main level | 7'9'' x 7'6'' |
| 4pc Bathroom | Main level | 4'9'' x 4'3'' |
| Kitchen | Main level | 15'10'' x 21'1'' |
| Family room | Main level | 19'7'' x 10'8'' |
| Dining room | Main level | 14'2'' x 9'9'' |
| Sitting room | Main level | 18'9'' x 9'9'' |
Vaughan
Vaughan is a great place to live and raise a family. It’s diverse population and cultural backgrounds provide a unique blend of local cuisine, shopping, events and attractions.
Vaughan is close to the quaint town of Klienburg that has a wonderful Canadian art gallery, McMichael Canadian Art Collection. It contains a large source of Canadian art including Indigenous art. Looked close to the site of the resting place for 6 of the group of seven artists.
Canada's Wonderland
This 330 acre theme park has something for everyone.
Thrill seekers can fill their day with over 15 roller coasters, including the giant 306 foot Leviathan, the 124 km/h Behemoth, as well as the classic Mighty Canadian Minebuster.
Families will enjoy the over two dozen children's rides, numerous children's shows and activities, several family friendly dining and snack options, including the park's famous funnel cakes.
Spend hot summer days at the 20 acre Splash Works water park, with an enormous outdoor wave pool, numerous water slides, lazy river, and children's splash pad areas.
Canada's Wonderland is truly Canada's premiere theme park.
Vaughan Mills Shopping Centre
Vaughan Mills is not just some ordinary mall. A very popular destination for residents and tourists, Vaughan Mills is not only one of the largest malls in the greater Toronto area, but it has such a diverse variety of shops that there's something for every type of shopper.
If you're shopping for clothing, Vaughan Mills showcases will be some of the nation's best clothing brands at discount outlet store prices: Holt Renfrew, Calvin Klein, Lacoste, Hugo Boss, Banana Republic, Michael Kors, J Crew, Tommy Hilfiger, just to name a few.
If you're looking for something more fun or adventurous, the mall also features a bowling alley, Legoland and a massive Bass Pro Shop Outdoor World.
https://homeania.com/communities/ontario/vaughan
Vaughan
Prior to European contact, the Huron-Wendat people lived in the area that is today known as Vaughan. The Skandatut ancestral Huron village was home to an estimated 2000 Huron in the sixteenth century, which was by the east branch of the Humber River.
In 1800, Vaughan consisted of 19 men, 5 women and 30 children, quickly growing to 4,300 in 1840, where the population remained relatively stagnant until an influx of immigration from World War II. Vaughan has since become a diverse city with approximately 290,000 resident in the city today.
The township of Vaughan was incorporated in 1850, and named after Benjamin Vaughan, a British commissioner who signed a peace treaty with the United States in 1783. Vaughan was not incorporated as a city until 1991.
The pictures displayed are of the post office in Edgeley from around the turn of the 20th century, Old Woodbridge around 1850, and main street Kleinburg in 1911.
https://homeania.com/communities/ontario/vaughan
Vaughan
As a large and growing city, Vaughan has a comprehensive set of activities available for residents of all ages and interests. The city hosts numerous events and festivals, and maintains top tier, modern public facilities. The city has numerous swimming pools, ice rinks, basketball courts, fitness centres, and community centres for residents to enjoy.
Those that love the outdoors can enjoy the fresh air and bike, rollerblade, run or walk on the city’s many nature paths, or one of Vaughan’s many premiere golf courses.
If you can’t find what you’re looking for in the area, the is conveniently located along the 400 for easy access to downtown Toronto, and all of the excitement of the big city.
Canada's Wonderland
This 330 acre theme park has something for everyone.
Thrill seekers can fill their day with over 15 roller coasters, including the giant 306 foot Leviathan, the 124 km/h Behemoth, as well as the classic Mighty Canadian Minebuster.
Families will enjoy the over two dozen children's rides, numerous children's shows and activities, several family friendly dining and snack options, including the park's famous funnel cakes.
Spend hot summer days at the 20 acre Splash Works water park, with an enormous outdoor wave pool, numerous water slides, lazy river, and children's splash pad areas.
Canada's Wonderland is truly Canada's premiere theme park.
Dufferin Clark Community Centre

This community centre offers a variety of drop-in recreational activities like ball hockey, basketball and swimming as well as creative, educational and instructional programs open to people of all ages, skill levels and experience. During the winter, the centre features an outdoor skating rink.
https://homeania.com/communities/ontario/vaughan
How far can you commute?
Pick your mode of transportation
