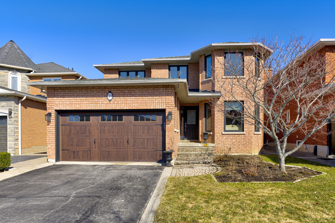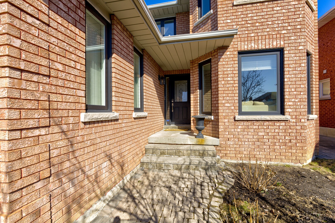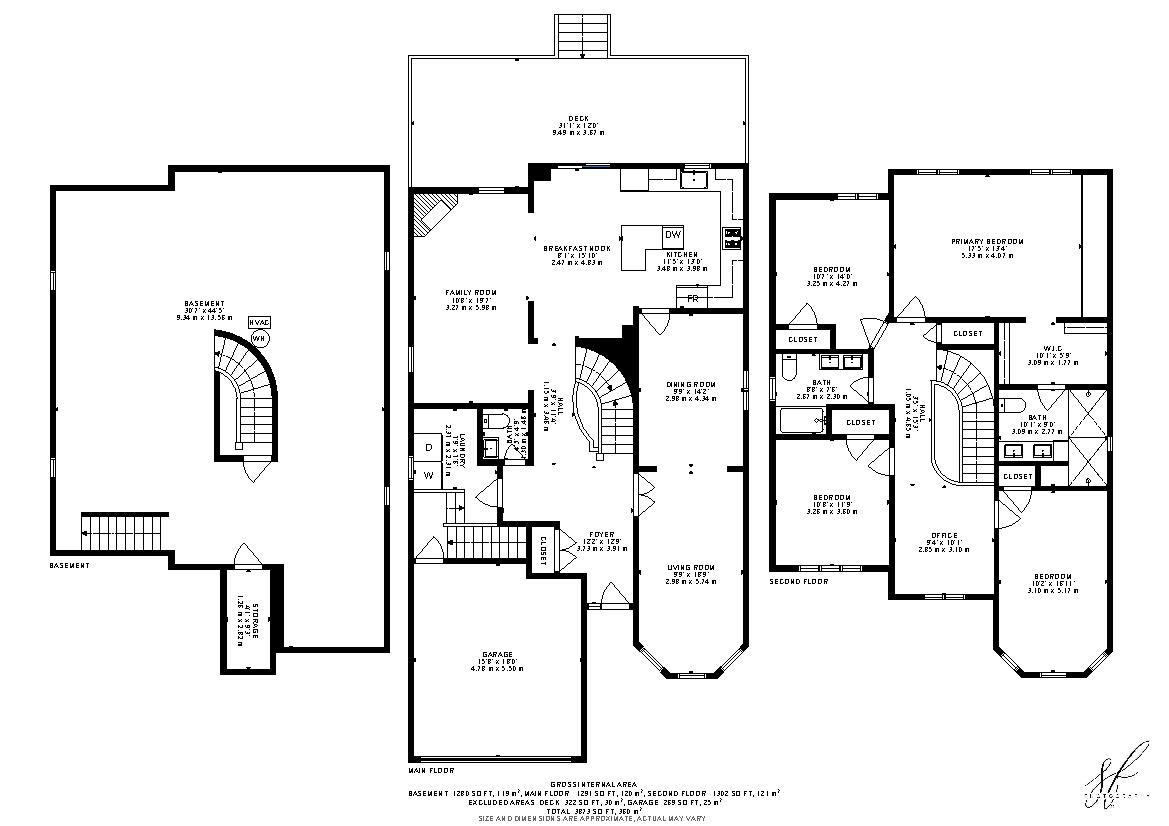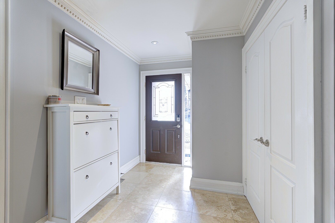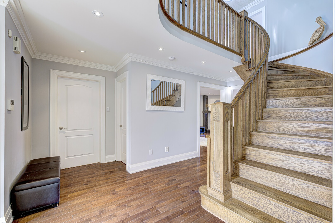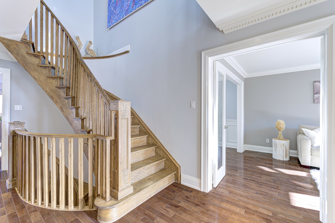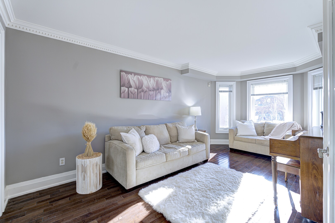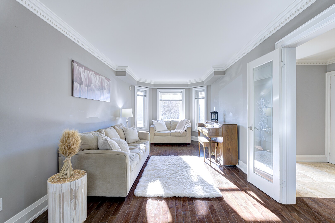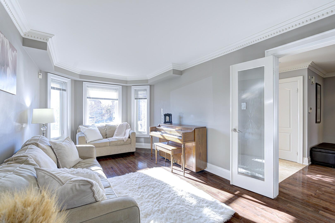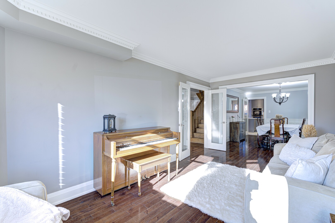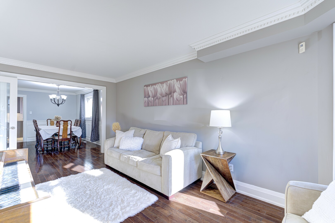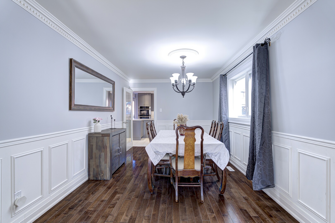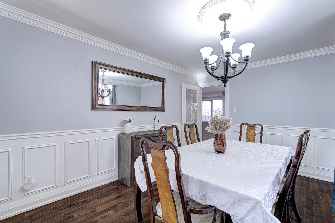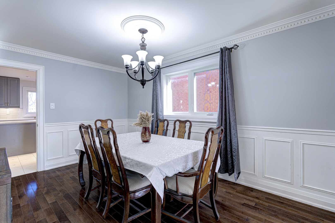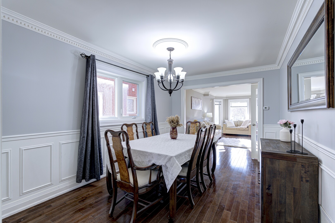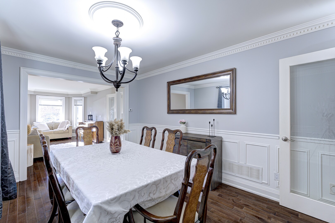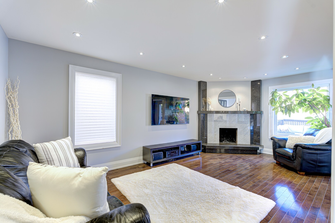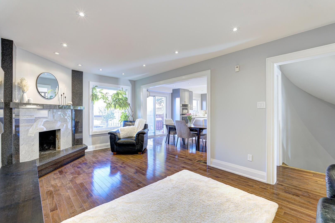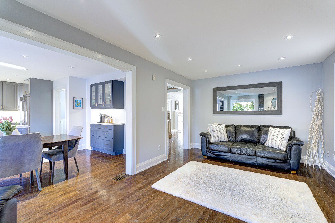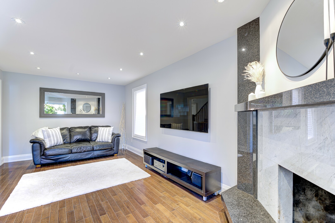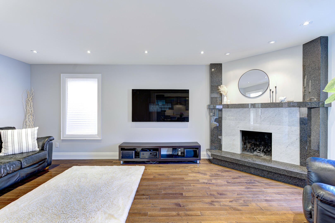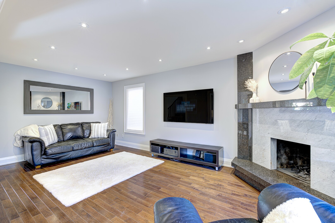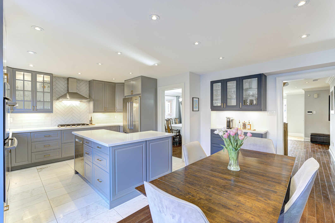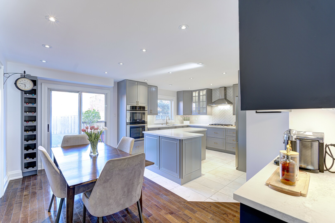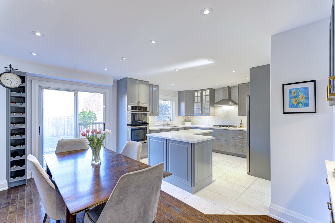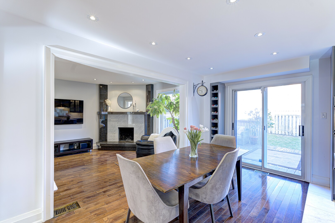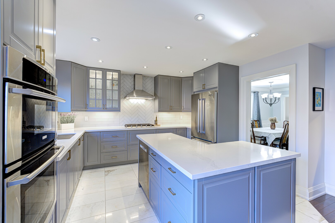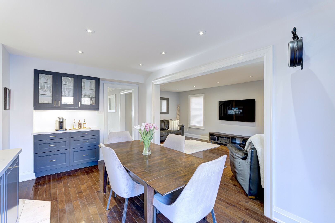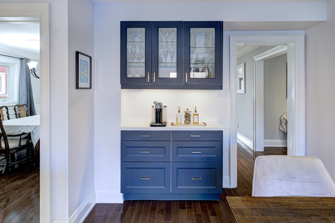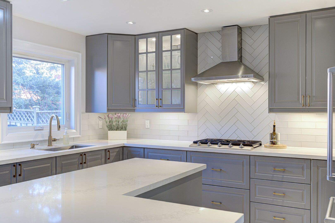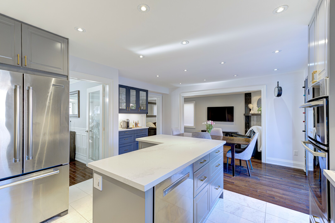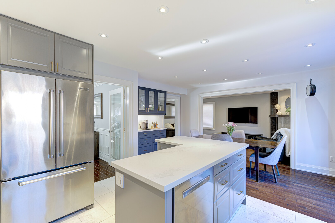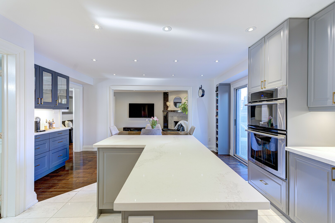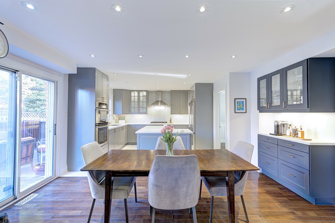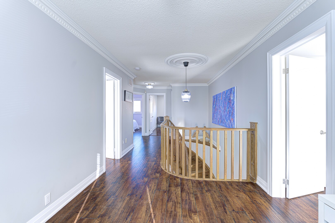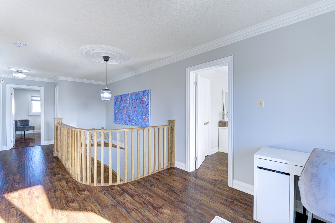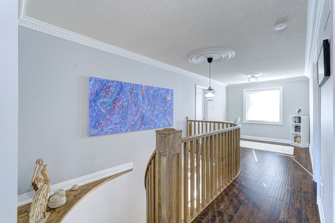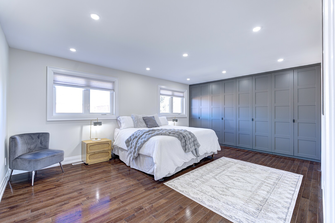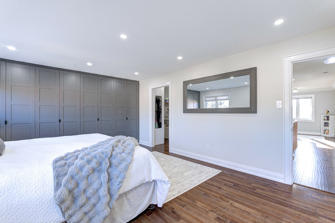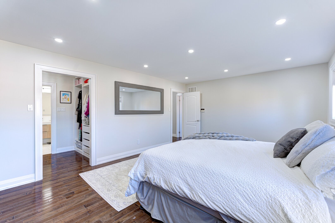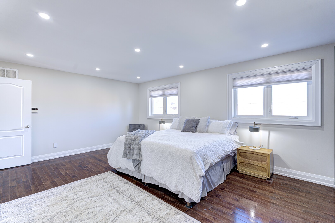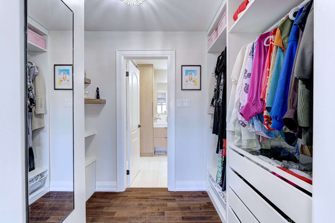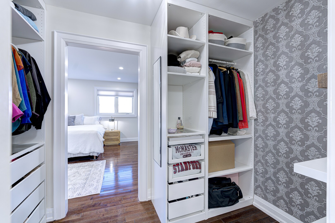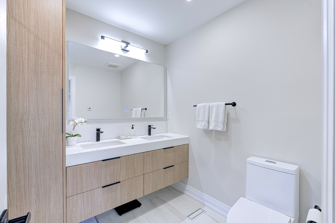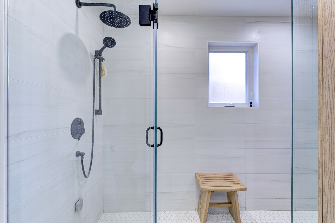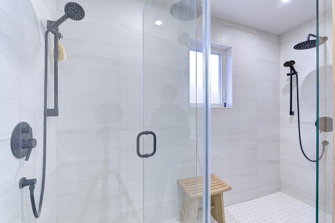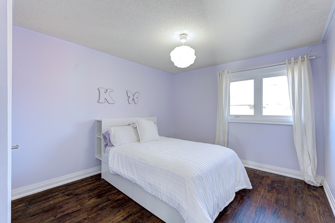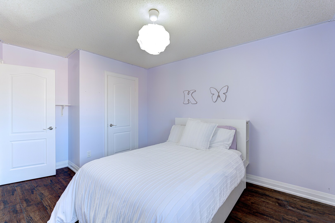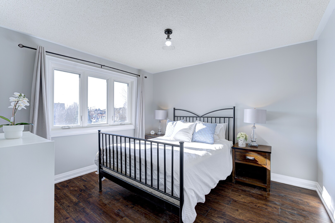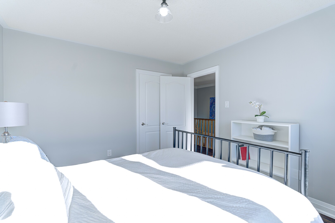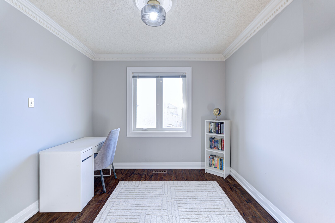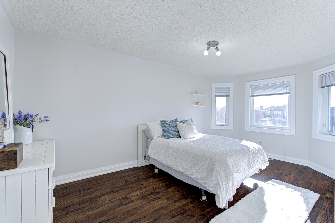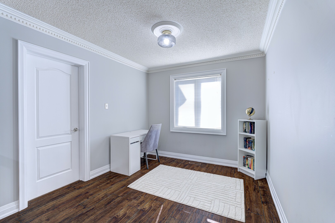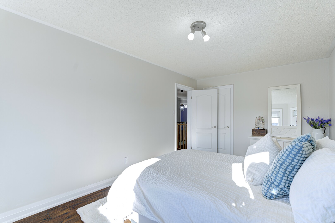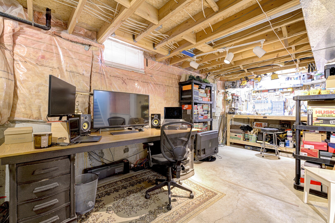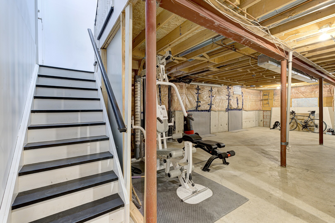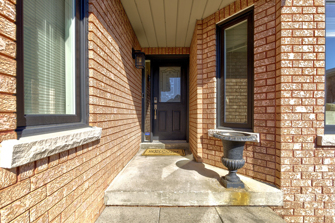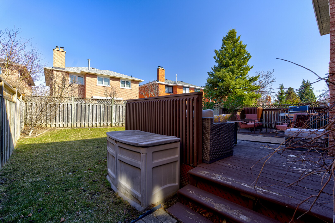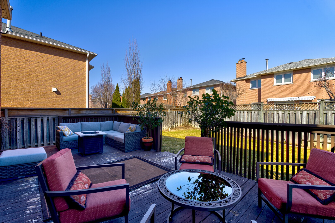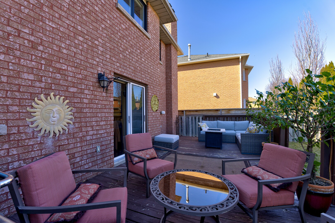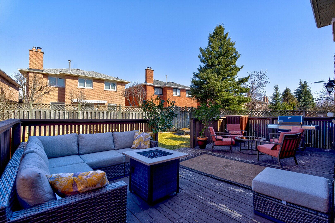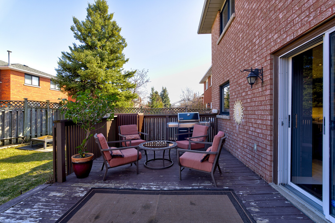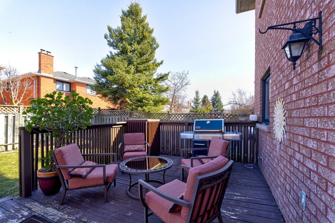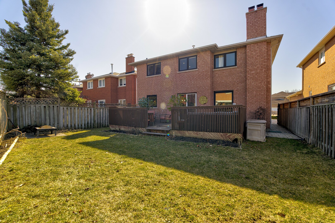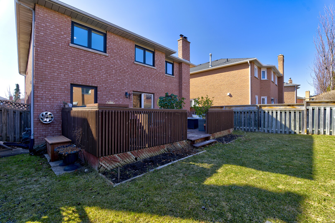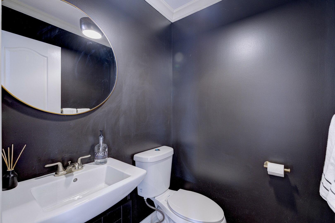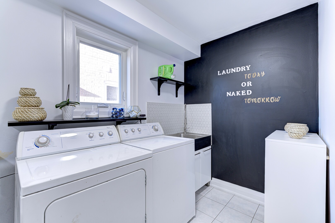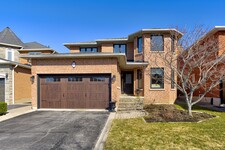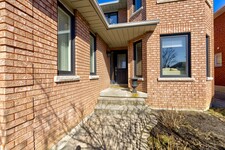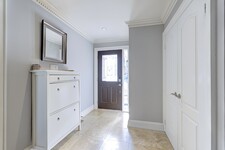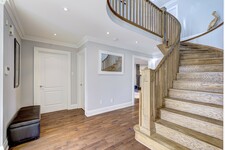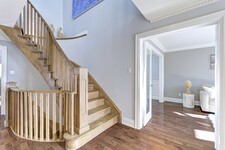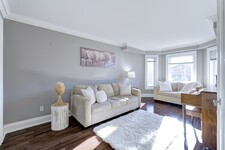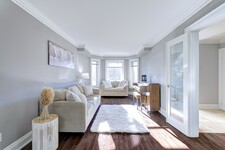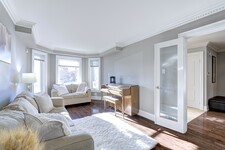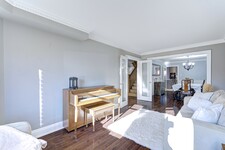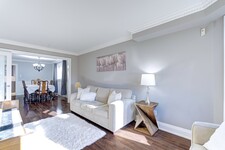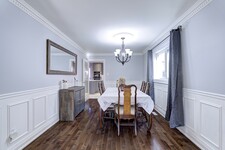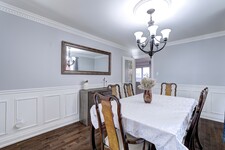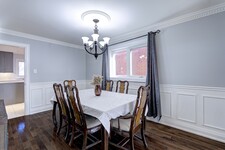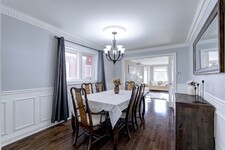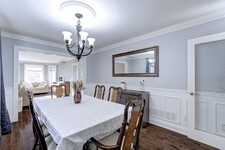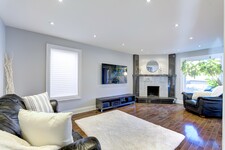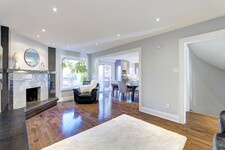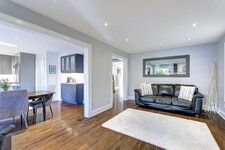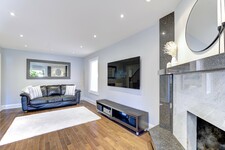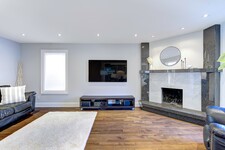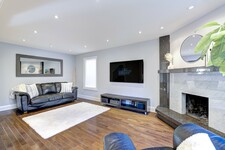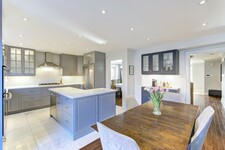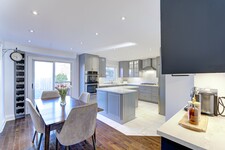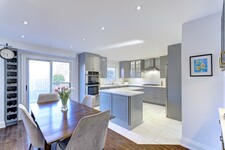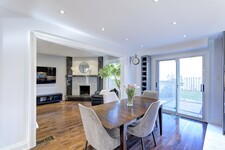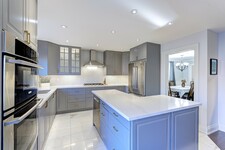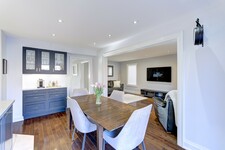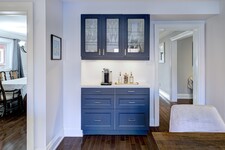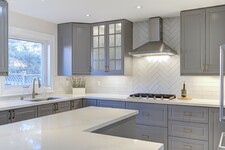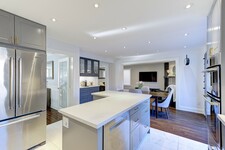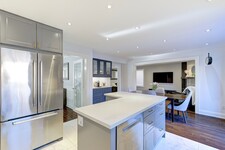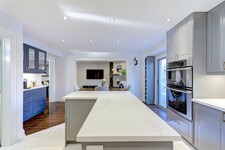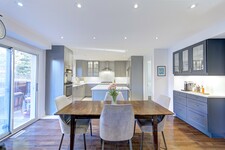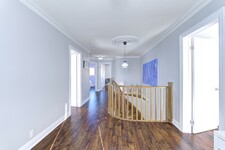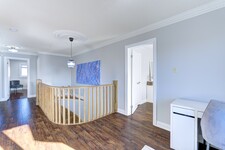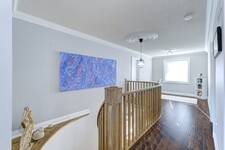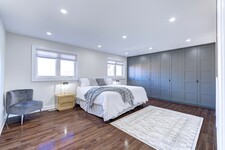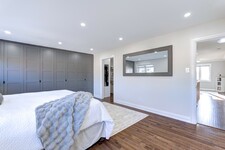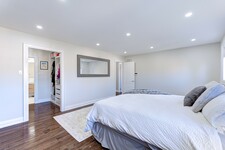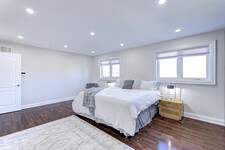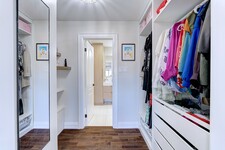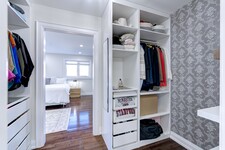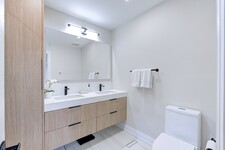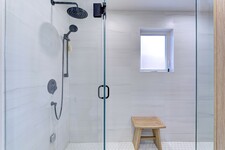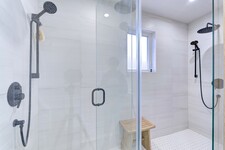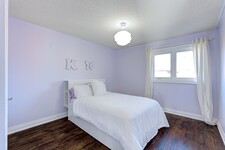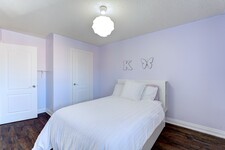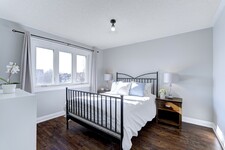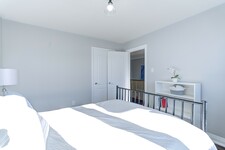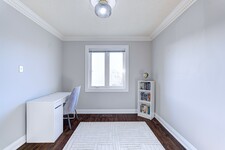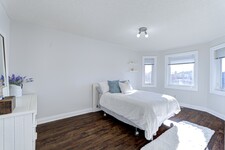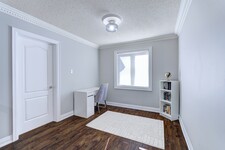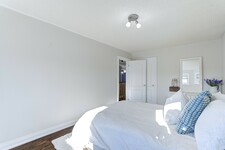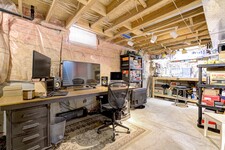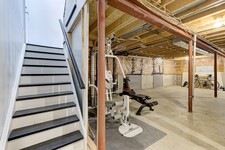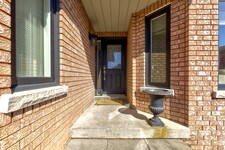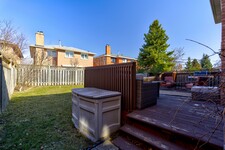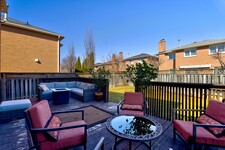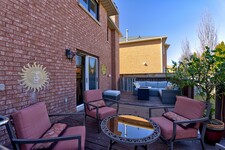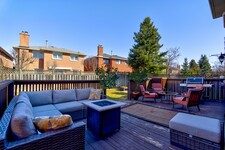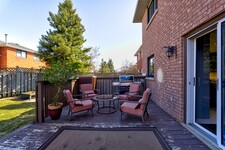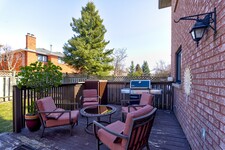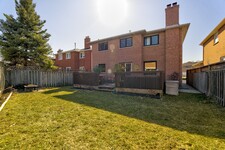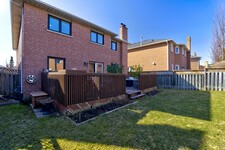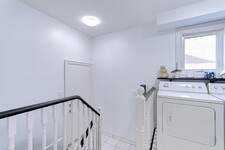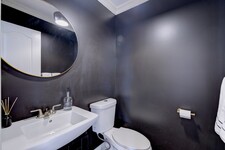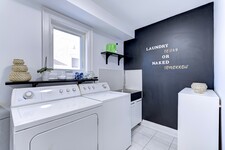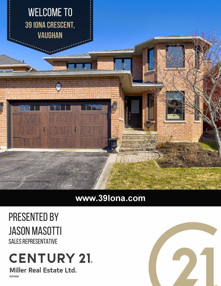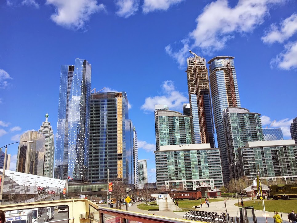Welcome to 39 Iona Crescent in Woodbridge Ontario. This west facing 4 bedroom, 2 and a half bathroom detached home is just over 2500 square feet. The modern garage door houses room for 2 cars and is equipped with an electric charger and a side door. Upon arrival you are greeted with a handsome staircase from the spacey foyer. The guest bathroom and main floor oversized laundry set is just to the side. Or enter from the garage and go directly to the basement or foyer.
Imagine your guests over for family functions in the bright sitting room ready to sit down in the large dining room for a wonderful meal. The family room is ready to watch the big game or simply enjoy each others company by the working fireplace. There is hardwood flooring throughout on the main floor that gleam from the newer windows.
The newly updated kitchen boasts an L shaped island on a tiled floor, a gas stove top and a coffee station with a walk out to the deck. Also, has a built-in oven and microwave to make preparing meals a snap before or after selecting a drink from the built it wine rack.
The second floor with brand new wide plank flooring throughout has 3 large bedrooms as well as the newly renovated Master. This Master comes with a built-in wardrobe wall, a walk-in closet and ensuite bathroom with a steam shower. There is even space upstairs for an office or reading nook at the top of the stairs.
Outside a large deck out back has sun filled mornings and shaded late afternoons to enjoy the BBQ in Spring, Summer and Fall. With too many upgrades to mention please check out the fine print on the listing. This home can't wait for its new family to make new memories that last a lifetime.
描述
CLICK ON MULTIMEDIA LINK -Welcome to 39 Iona Crescent a beautifully updated detached home in desirable Woodbridge Meadows, offering over 2,500 sq. ft. of thoughtfully designed living space. Step inside and immediately feel the difference—this home is packed with upgrades, starting with a brand-new custom kitchen featuring an L-shaped island, built-in oven and microwave, bosch dishwasher, a dedicated coffee station, gas cooktop, and built-in wine rack for effortless entertaining. The kitchen walks out to a spacious deck, perfect for morning sun or evening barbecues. The primary bedroom suite is a true retreat, boasting a full wall of custom wardrobes, a generous walk-in closet, and a luxurious new ensuite bathroom with a double-head steam shower—your personal spa experience at home. All bathrooms in the home have been stylishly renovated with modern finishes.Upstairs, you'll find three additional large bedrooms and a bright flex space—ideal for a home office or reading nook—set on newly installed wide-plank flooring.The home also features:New windows throughout the whole house Modern 2-car garage with electric vehicle charger, a new garage door Spacious foyer with dramatic staircase and main floor laundry Convenient side entrance with an additional staircase leading to the basement Cozy family room with working fireplace, plus a formal dining and living area perfect for hosting Outside, enjoy a sun-drenched backyard deck that offers both bright mornings and shady afternoons—ideal for entertaining across the seasons.Walk to St. Angela Merici Elementary and be just minutes from top-rated Elders Mills French Immersion. Enjoy nearby shopping, rec centres, and quick highway access—everything you need in a well-established GTA neighbourhood. With too many upgrades to list here, please refer to the full property details for appliance and HVAC/roof/window update years. This move-in-ready home is waiting for its next chapter. Don’t miss the opportunity to make it yours (id:9346)
一般信息
物业类型
Single Family
建筑类型
House
风格
Freehold
层
2
土地面积
under 1/2 acre
临街 - 504
深度 - 1404
详细信息
停车
Attached Garage
总停车位
8
周边设施
Airport
Golf Nearby
Public Transit
Schools
Shopping
产品特点
Conservation/green belt
Automatic Garage Door Opener
建筑
建筑风格
2 Level
卧室
4
地下室
Full
冷却
Central air conditioning
加热型
Forced air
水
Municipal water
房间
| 类型 | 层 | 尺寸 |
|---|---|---|
| Office | Second level | 10'1'' x 9'4'' |
| 4pc Bathroom | Second level | 8'8'' x 7'6'' |
| Primary Bedroom | Second level | 17'5'' x 13'4'' |
| Bedroom | Second level | 16'11'' x 10'2'' |
| Bedroom | Second level | 11'9'' x 10'8'' |
| Bedroom | Second level | 14'0'' x 10'7'' |
| Full bathroom | Second level | 10'1'' x 9'0'' |
| Laundry room | Main level | 7'9'' x 7'6'' |
| 4pc Bathroom | Main level | 4'9'' x 4'3'' |
| Kitchen | Main level | 15'10'' x 21'1'' |
| Family room | Main level | 19'7'' x 10'8'' |
| Dining room | Main level | 14'2'' x 9'9'' |
| Sitting room | Main level | 18'9'' x 9'9'' |
沃恩
沃恩是一个伟大的地方生活和养家。这是不同的人口和文化背景提供了一个独特的混合的当地美食,购物,活动和旅游景点。
沃恩(Vaughan)靠近古朴的克林堡(Klienburg),那里有一个很棒的加拿大美术馆,麦克迈克尔加拿大美术馆(McMichael Canadian Art Collection)。它包含了包括土著艺术在内的大量加拿大艺术资源。在靠近休息场所的位置看,七位艺术家中有六位艺术家。
加拿大的仙境
这330英亩主题公园有每个人的东西。
寻求刺激的可以填写自己的一天有超过15过山车,包括巨型306英尺的庞然大物,在124公里每小时巨兽,以及经典的全能加拿大Minebuster 。
家庭将享受超过两打的儿童游乐设施,众多的儿童节目和活动,几个家庭友好的餐饮和休闲场所,包括公园著名的漏斗蛋糕。
度过炎热的夏天,在20英亩飞溅作品水上乐园,有一个巨大的户外波浪池,众多的水上滑梯,水上游览项目和儿童嬉水焊盘区。
加拿大的仙境是真正的加拿大的首映主题公园。
沃恩米尔斯购物中心
沃恩米尔斯不只是一些普通的商场。为居民和游客一个非常热门的目的地,沃恩米尔斯不仅在大多伦多地区最大的购物中心之一,但它有商店这样的品种多样,有什么东西对每种类型的购物者。
如果你正在选购服装, Vaughan磨房陈列柜将一些国家的最好的服装品牌在折扣直销店的价格:霍尔特伦弗鲁,卡尔文克莱恩,法国鳄鱼,波士,香蕉共和国, Michael Kors的,J船员, Tommy Hilfiger的,只是仅举几例。
如果你正在寻找一些更有趣或冒险,商场还设有一个保龄球馆,乐高乐园和一个巨大的低音专卖店室外世界。
沃恩
在此之前欧洲的接触中,休伦湖Wendat人生活在今天被称为沃恩是该地区。该Skandatut祖休伦村是家庭,估计2000休伦在十六世纪,这是由亨伯河以东分公司。
1800年,沃恩包括了19名男子, 5名妇女和30名儿童,迅速增长到4300在1840年,那里的人口相对滞后,直到移民从二战的涌入。沃恩已经成为一个多元化的城市,今天在城市的大约29万居民。
沃恩的乡镇在1850年成立,并命名本杰明·沃恩,谁在1783年沃恩签订了和平条约与美国英国专员并没有合并为一个城市直到1991年。
显示的图片是邮局前往Edgeley来自各地的20世纪,旧伍德布里奇围绕1850转,而主要街道Kleinburg于1911年。
沃恩
作为一个庞大且不断增长的城市,沃恩都有一套完整的适用于所有年龄和兴趣的居民活动。我市举办许多活动和节日,并保持顶级,现代化的公共设施。全市有众多游泳池,溜冰场,篮球场,健身中心和社区中心,为居民享受。
那些喜欢户外活动可享受清新的空气和自行车,滑旱冰,跑步或行走在城市的许多自然路径,或者沃恩的众多顶级高尔夫球场之一。
如果你不能找到你要找的内容,在区,交通便利,沿400位于容易获得多伦多市中心,和所有大城市的兴奋。
加拿大的仙境
这330英亩主题公园有每个人的东西。
寻求刺激的可以填写自己的一天有超过15过山车,包括巨型306英尺的庞然大物,在124公里每小时巨兽,以及经典的全能加拿大Minebuster 。
家庭将享受超过两打的儿童游乐设施,众多的儿童节目和活动,几个家庭友好的餐饮和休闲场所,包括公园著名的漏斗蛋糕。
度过炎热的夏天,在20英亩飞溅作品水上乐园,有一个巨大的户外波浪池,众多的水上滑梯,水上游览项目和儿童嬉水焊盘区。
加拿大的仙境是真正的加拿大的首映主题公园。
你多远能改判?
选择你的运输方式
