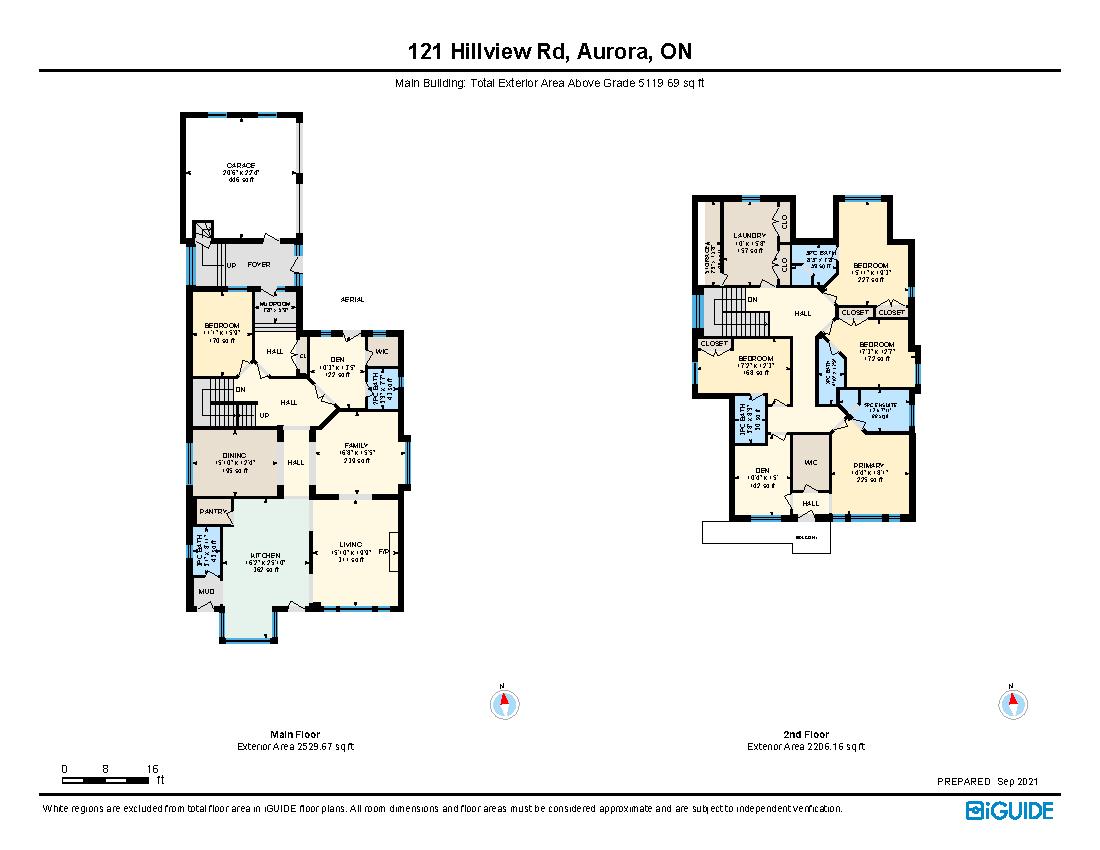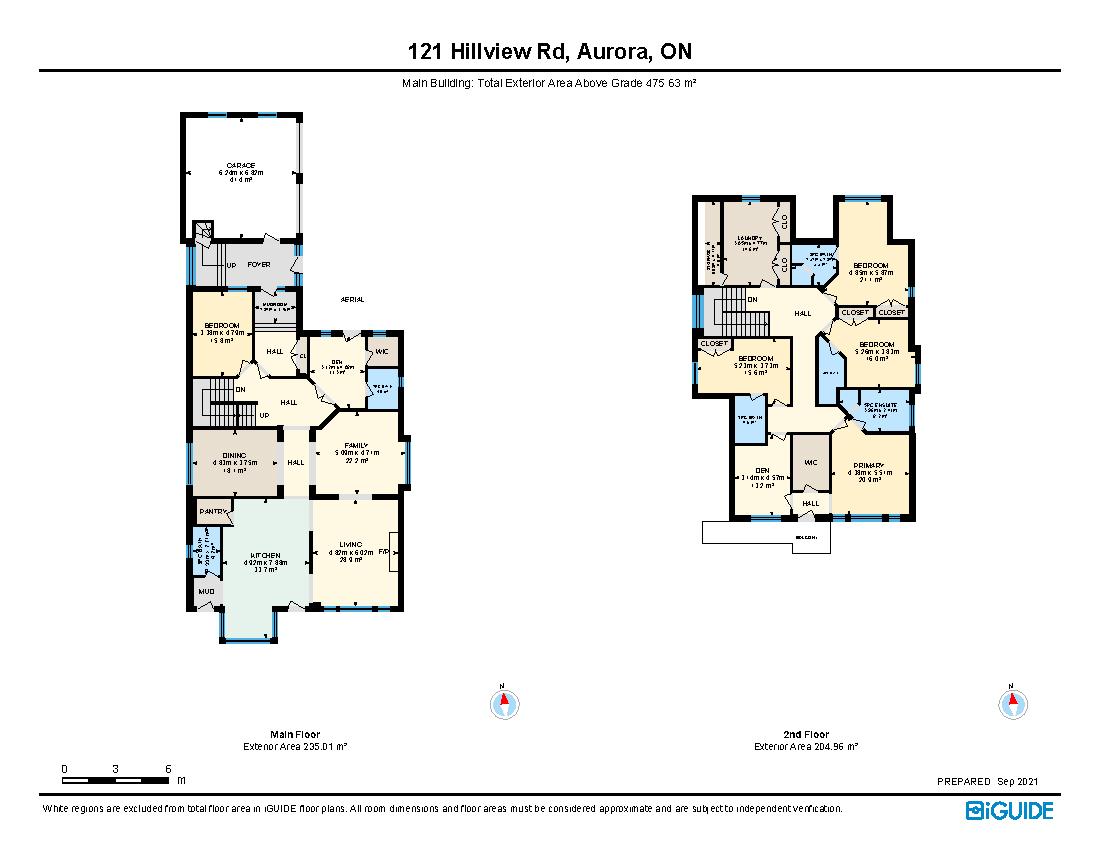Welcome to 121 Hillview Rd. – This 5000+ Sqft Home is the best In Town Luxury Living Aurora has to offer!
The quality of Craftsmanship is second to none. Open Concept with a fabulous flow. 9.5ft Ceilings on Main floor and 9ft Ceilings on the 2nd floor and in the Basement. 5 Bedrooms, 8 Bathrooms, a Chefs Kitchen, Fully finished basement with Wine Cellar and Kitchen, a Separate Nanny Suite above the 2 car garage, Outdoor Pool, and large Loggia.
This Location in Aurora can't be beat. Located on one of the most sought after dead end streets in all of Aurora. Steps to Yonge Street and Downtown Aurora. Shopping, Entertainment, Restaurants, Parks and Public Trails. Close to excellent public Schools and great private Schools like St. Andrews College, Soon to be opened St. Anne’s School, Country Day School, and Villanova College.
This home welcomes you with a large front porch leading to the front door where there’s a large foyer with a walk in closet and 2 piece washroom. You can also enter the home to the left of the garage that leads into a breezeway. This connects to a mudroom with built in shelving, benches, and a large double closet. The Breezeway also connects to the separate Nanny suite above the 2 car garage. The Nanny Suite contains a Kitchenette, small living space and area for a bed, as well as a 3 piece Ensuite with glass shower. This space has its own AC and Heat.
When you enter the Home it’s immediately striking how well light it is with natural light from the huge Windows, Custom Lighting throughout as well as Dozens and Dozens of Pot lights. So many details have been thought out in this home and carried out to perfection, from all the painting top to bottom, 8 foot custom doors on main floor, Large Crown Moulding, Wainscoting on First Floor, (See Fact Sheet attached to the listing).
The Custom Gourmet oversized centre island chefs kitchen has Granite Counter tops and Oversized under mount Sink with 4 person breakfast bar, as well as marble backsplash. Open to the living room with built in custom carpentry wall unit surrounding a gas fire place and both look over the backyard with 2 exits to the large Loggia and a 3 Piece washroom with oversized shower. Extended Custom Curio Kitchen cabinetry with soft close doors and drawers, under mount lighting and in cabinet lighting, and crown moulding. Walk in Pantry. Quality appliances including stainless steel fridge/freezer with ice maker and water dispenser, Thermador five burner electric cooktop, Custom range hood, lower positioned microwave, double stainless steel oven and stainless steel warming drawer.
The Principal Rooms are huge and each bedroom has ample space with double closets all equipped with built in organizers, automatic lighting, and a 3 piece ensuite in each bedroom. The Master has a large picture window overlooking the backyard and pool as well as an exit to wide balcony overlooking the backyard. The 7 piece ensuite contains a double vanity with Marble counter top, soaker tub with jets, and a stand up shower. The Walk in closet has impressive and extensive organizers. It connects to the Den/2nd floor office/nursery with wet bar.
The Second floor laundry room is as big as the bedrooms and has ample built in Cabinetry, upgraded Washer and Dryer, a sink, and 2 double closets with organizers and an additional storage closet.
The Basement is an Entertainers and Hobbyists Dream. The Huge open Rec room space Includes a projection home theatre with surround sound, a Large Kitchen/Wet Bar with full size fridge and dishwasher. There is also a Beautiful 3 piece Bathroom with Oversized shower, a large utility room, A work shop room, an exercise room, Storage rooms, and a wine cellar with additional space for a Humidor.
Huge mature trees adorn the property as well as Emerald Cedars and professional landscaping with perennial flowers and plants, and Landscape Lighting. 18’ x 36’ heated Salt Water Pool with Overflow Hot Tub and all associated equipment including Elephant Tarp. Pool Shed with 80 Amp panel, Pool Heater, Pump, Filter, and Shelving for pool accessories.
Exterior Loggia (20’ x 20’) with power, overhead lighting and pot lights and electric heater. Expansive Interlock patio and walk ways. BBQ Natural Gas Line. Lockable Gates on either side of backyard leading to the front. Fully fenced (fence at rear or yard to be replaced by home owners just about finished building and landscaping their home on Hawthorne Lane)
See the List of all additional items included that’s attached to the MLS Listing.
Make this home yours today!
Descripción
Welcome To 121 Hillview Rd. This 5000+ Sqft Home Is The Best In Town Luxury Living Aurora Has To Offer. The Quality Of Craftsmanship Is Second To None. Open Concept With A Fabulous Flow. 9.5Ft Ceilings On Main And 9Ft Ceilings On 2nd And Basement. 5 Bedrooms, 8 Bathrooms, A Chefs Kitchen, Fully Finished Basement With Wine Cellar And Kitchen, A Separate Nanny Suite Above The 2 Car Garage, Outdoor Pool, And Large Loggia. This Location In Aurora Can't Be Beat.
Información General
Tipo de Propiedad
Detached
Comunidad
Aurora Village
Tamaño del Terreno
Fachada - 50
Ancho - 198.5
Detalles
Aparcamiento
Attached Garage (2)
Total de Plazas de aparcamiento
4
Servicios cercanos
Park
Schools
Características
Cul-de-sac
Fenced yard
Level lot
Park nearby
Schools nearby
Treed
Piscina
Inground pool
Edificio
Estilo de Construcción
2 Storey
Habitaciones
6
Sótano
Full
Enfriamiento
Central air conditioning
Tipo de calefacción
Forced air
Combustible de calefacción
Natural gas
Habitaciones
| Tipo | Piso | Dimensiones |
|---|---|---|
| Kitchen | Main level | 7.88 x 4.92 (meters) |
| Living room | Main level | 6.02 x 4.82 (meters) |
| Dining room | Main level | 4.83 x 3.75 (meters) |
| Family room | Main level | 5.09 x 4.71 (meters) |
| Den | Main level | 4.79 x 3.38 (meters) |
| Second level | 5.51 x 4.38 (meters) | |
| Loft | Second level | 5.81 x 4.9 (meters) |
| Bedroom 2 | Second level | 5.87 x 4.85 (meters) |
| Bedroom 3 | Second level | 5.26 x 3.83 (meters) |
| Bedroom 4 | Second level | 5.23 x 3.37 (meters) |
| Bedroom 5 | Second level | 4.57 x 3.14 (meters) |
| Recreation room | Basement | 12.63 x 6.77 (meters) |
Aurora
Aurora es una ciudad muy rica y diversa que ofrece todo lo que usted puede encontrar en un entorno urbano que conserva el encanto acogedor pequeño pueblo. Los residentes de Aurora tienen una increíble cantidad de orgullo en su ciudad hermosa y amable, y no es difícil entender por qué .
Aurora tiene muchas oportunidades , ya sea por negocios , diversión o simplemente una visita.
Esta ciudad está llena de arte y cultura, fantásticas actividades recreativas y Aurora es también el hogar de una gran variedad de parques y senderos que promueven la vida activa y el aire libre .
La inversión empresarial y el desarrollo en Aurora es muy fuerte. La ciudad recibe más de más de 1.300 empresas con 150 industrias corporativas y oficinas de cabeza , junto con un centro de la ciudad vibrante, con muchas tiendas y oficinas.
Aurora es un gran hogar para los viajeros. Toronto se encuentra a poca distancia en coche , por lo que es simple para que los residentes se desplazan diariamente en autobús, coche , o ir en tren .
http://homeania.com/communities/ontario/aurora
Aurora
Con la orden del Teniente Gobernador John Graves Simcoe en 1793 para ampliar la calle Yonge a Holanda Landing, el acceso se abrió al área que ahora es Aurora, permitiendo para la liquidación de la zona para comenzar .
Arreglo de la zona fue modesto hasta la introducción del ferrocarril en 1853. El ferrocarril trajo la industria, el crecimiento y el dinero en la zona , lo que lleva a la incorporación de la ciudad de Aurora en 1888 con una población de poco más de dos mil.
http://homeania.com/communities/ontario/aurora
Aurora
Aurora tiene una variedad de grandes eventos que se celebran en la comunidad. De la caza anual del huevo de Pascua y las celebraciones del día de Canadá a los conciertos fascinantes y películas en el parque , Aurora está proporcionando constantemente residentes con formas fantásticas para disfrutar y explorar lo que el pueblo de Aurora tiene para ofrecer .
Para los niños , la ciudad tiene una gran selección de actividades , clases , campamentos de verano , hockey pelota , clases de cocina , programas de natación , tiro con arco y más . Hay algo para todas las edades para disfrutar, incluyendo muchas instalaciones de fitness para el público a utilizar.
http://homeania.com/communities/ontario/aurora
¿Hasta dónde puede viajar?
Escoja su modo de transporte







