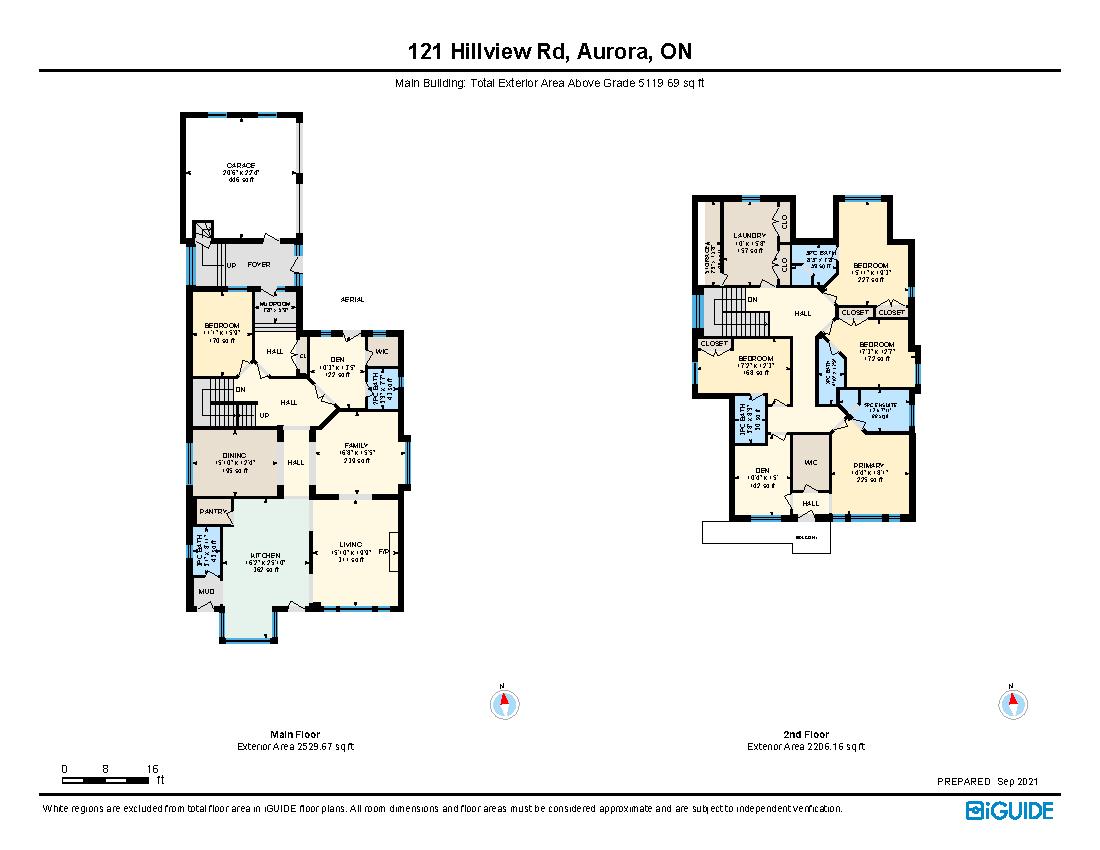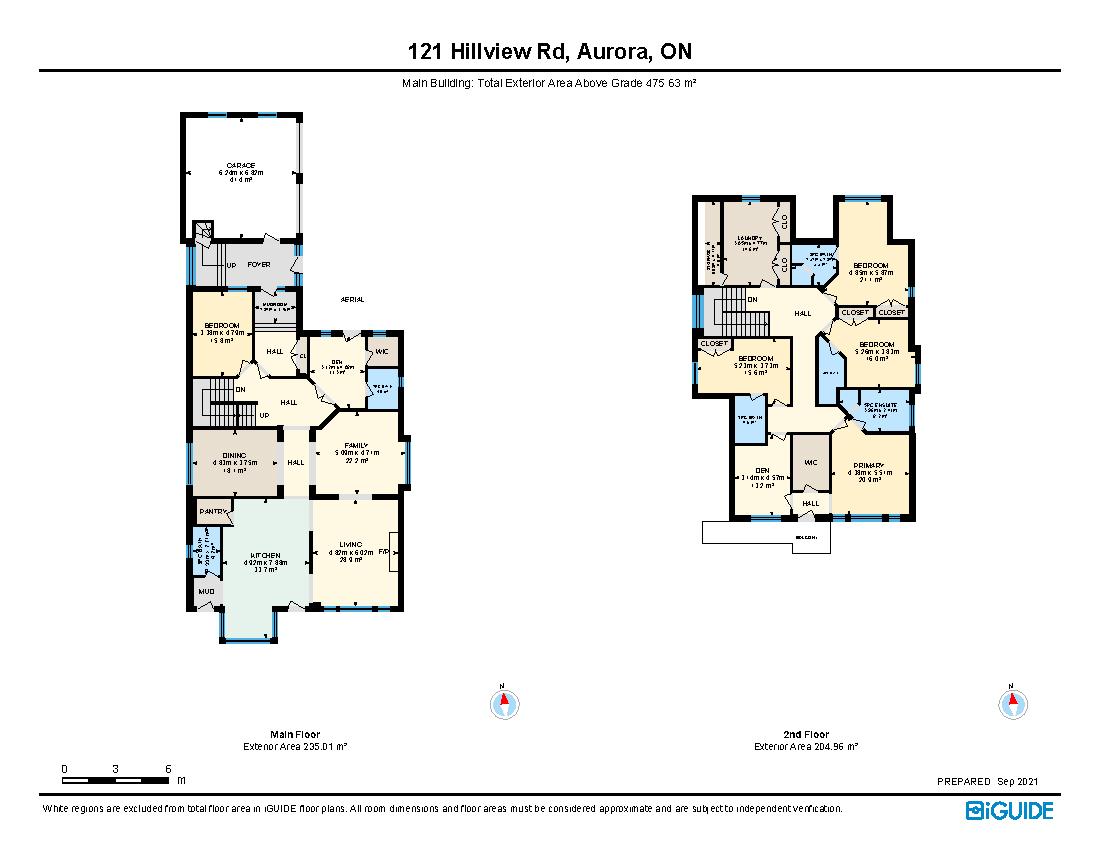Welcome to 121 Hillview Rd. – This 5000+ Sqft Home is the best In Town Luxury Living Aurora has to offer!
The quality of Craftsmanship is second to none. Open Concept with a fabulous flow. 9.5ft Ceilings on Main floor and 9ft Ceilings on the 2nd floor and in the Basement. 5 Bedrooms, 8 Bathrooms, a Chefs Kitchen, Fully finished basement with Wine Cellar and Kitchen, a Separate Nanny Suite above the 2 car garage, Outdoor Pool, and large Loggia.
This Location in Aurora can't be beat. Located on one of the most sought after dead end streets in all of Aurora. Steps to Yonge Street and Downtown Aurora. Shopping, Entertainment, Restaurants, Parks and Public Trails. Close to excellent public Schools and great private Schools like St. Andrews College, Soon to be opened St. Anne’s School, Country Day School, and Villanova College.
This home welcomes you with a large front porch leading to the front door where there’s a large foyer with a walk in closet and 2 piece washroom. You can also enter the home to the left of the garage that leads into a breezeway. This connects to a mudroom with built in shelving, benches, and a large double closet. The Breezeway also connects to the separate Nanny suite above the 2 car garage. The Nanny Suite contains a Kitchenette, small living space and area for a bed, as well as a 3 piece Ensuite with glass shower. This space has its own AC and Heat.
When you enter the Home it’s immediately striking how well light it is with natural light from the huge Windows, Custom Lighting throughout as well as Dozens and Dozens of Pot lights. So many details have been thought out in this home and carried out to perfection, from all the painting top to bottom, 8 foot custom doors on main floor, Large Crown Moulding, Wainscoting on First Floor, (See Fact Sheet attached to the listing).
The Custom Gourmet oversized centre island chefs kitchen has Granite Counter tops and Oversized under mount Sink with 4 person breakfast bar, as well as marble backsplash. Open to the living room with built in custom carpentry wall unit surrounding a gas fire place and both look over the backyard with 2 exits to the large Loggia and a 3 Piece washroom with oversized shower. Extended Custom Curio Kitchen cabinetry with soft close doors and drawers, under mount lighting and in cabinet lighting, and crown moulding. Walk in Pantry. Quality appliances including stainless steel fridge/freezer with ice maker and water dispenser, Thermador five burner electric cooktop, Custom range hood, lower positioned microwave, double stainless steel oven and stainless steel warming drawer.
The Principal Rooms are huge and each bedroom has ample space with double closets all equipped with built in organizers, automatic lighting, and a 3 piece ensuite in each bedroom. The Master has a large picture window overlooking the backyard and pool as well as an exit to wide balcony overlooking the backyard. The 7 piece ensuite contains a double vanity with Marble counter top, soaker tub with jets, and a stand up shower. The Walk in closet has impressive and extensive organizers. It connects to the Den/2nd floor office/nursery with wet bar.
The Second floor laundry room is as big as the bedrooms and has ample built in Cabinetry, upgraded Washer and Dryer, a sink, and 2 double closets with organizers and an additional storage closet.
The Basement is an Entertainers and Hobbyists Dream. The Huge open Rec room space Includes a projection home theatre with surround sound, a Large Kitchen/Wet Bar with full size fridge and dishwasher. There is also a Beautiful 3 piece Bathroom with Oversized shower, a large utility room, A work shop room, an exercise room, Storage rooms, and a wine cellar with additional space for a Humidor.
Huge mature trees adorn the property as well as Emerald Cedars and professional landscaping with perennial flowers and plants, and Landscape Lighting. 18’ x 36’ heated Salt Water Pool with Overflow Hot Tub and all associated equipment including Elephant Tarp. Pool Shed with 80 Amp panel, Pool Heater, Pump, Filter, and Shelving for pool accessories.
Exterior Loggia (20’ x 20’) with power, overhead lighting and pot lights and electric heater. Expansive Interlock patio and walk ways. BBQ Natural Gas Line. Lockable Gates on either side of backyard leading to the front. Fully fenced (fence at rear or yard to be replaced by home owners just about finished building and landscaping their home on Hawthorne Lane)
See the List of all additional items included that’s attached to the MLS Listing.
Make this home yours today!
描述
Welcome To 121 Hillview Rd. This 5000+ Sqft Home Is The Best In Town Luxury Living Aurora Has To Offer. The Quality Of Craftsmanship Is Second To None. Open Concept With A Fabulous Flow. 9.5Ft Ceilings On Main And 9Ft Ceilings On 2nd And Basement. 5 Bedrooms, 8 Bathrooms, A Chefs Kitchen, Fully Finished Basement With Wine Cellar And Kitchen, A Separate Nanny Suite Above The 2 Car Garage, Outdoor Pool, And Large Loggia. This Location In Aurora Can't Be Beat.
一般信息
物业类型
Detached
社区
Aurora Village
土地面积
临街 - 50
深度 - 198.5
详细信息
停车
Attached Garage (2)
总停车位
4
周边设施
Park
Schools
产品特点
Cul-de-sac
Fenced yard
Level lot
Park nearby
Schools nearby
Treed
池
Inground pool
建筑
建筑风格
2 Storey
卧室
6
地下室
Full
冷却
Central air conditioning
加热型
Forced air
暖气燃料
Natural gas
房间
| 类型 | 层 | 尺寸 |
|---|---|---|
| Kitchen | Main level | 7.88 x 4.92 (meters) |
| Living room | Main level | 6.02 x 4.82 (meters) |
| Dining room | Main level | 4.83 x 3.75 (meters) |
| Family room | Main level | 5.09 x 4.71 (meters) |
| Den | Main level | 4.79 x 3.38 (meters) |
| Second level | 5.51 x 4.38 (meters) | |
| Loft | Second level | 5.81 x 4.9 (meters) |
| Bedroom 2 | Second level | 5.87 x 4.85 (meters) |
| Bedroom 3 | Second level | 5.26 x 3.83 (meters) |
| Bedroom 4 | Second level | 5.23 x 3.37 (meters) |
| Bedroom 5 | Second level | 4.57 x 3.14 (meters) |
| Recreation room | Basement | 12.63 x 6.77 (meters) |
极光
极光是一个非常丰富和多样化的城镇,提供一切,你可以在城市环境中找到,同时仍保持其舒适的小城镇的魅力。极光的居民参加他们的美丽,友好的城市自豪感的一个令人难以置信的量,也就不难理解为什么。
极光有很多的机会,无论是商务,娱乐或只是一个访问。
这个镇是充满艺术和文化,梦幻般的休闲活动和Aurora还住着各种各样的公园,小径,提倡积极的生活和户外的。
企业投资和发展的极光是非常强的。该镇举办了1300企业与企业150产业和总部,以及一个充满活力的市中心的核心与许多零售网点和办事处。
极光是一个伟大的家庭为通勤者。多伦多只有很短的车程,使其易于为居民每天上下班乘坐公交车,汽车,或去的列车。
极光
与陆军中尉州长约翰·格雷夫斯锡姆科在1793年以央街延伸至荷兰登陆,访问被打开,现在是极光,允许沉降的区域开始的区域。
该地区的结算是直到适中1853年引进了铁路的铁路行业带来的增长和资金进入该地区,导致极光镇的结合在1888年刚刚超过2000人口。
极光
极光有各种社区举办这个伟大的事件。从每年的复活节彩蛋和加拿大日庆祝活动,以铆接音乐会和电影中的公园,极光是不断提供梦幻般的方式来享受和探索什么奥罗拉镇所提供的居民。
对孩子而言,全镇有很大的评选活动,班,夏令营,球曲棍球,烹饪班,游泳项目,射箭等等。也有一些是为所有年龄段的享受,包括许多健身设施供市民使用。
你多远能改判?
选择你的运输方式







