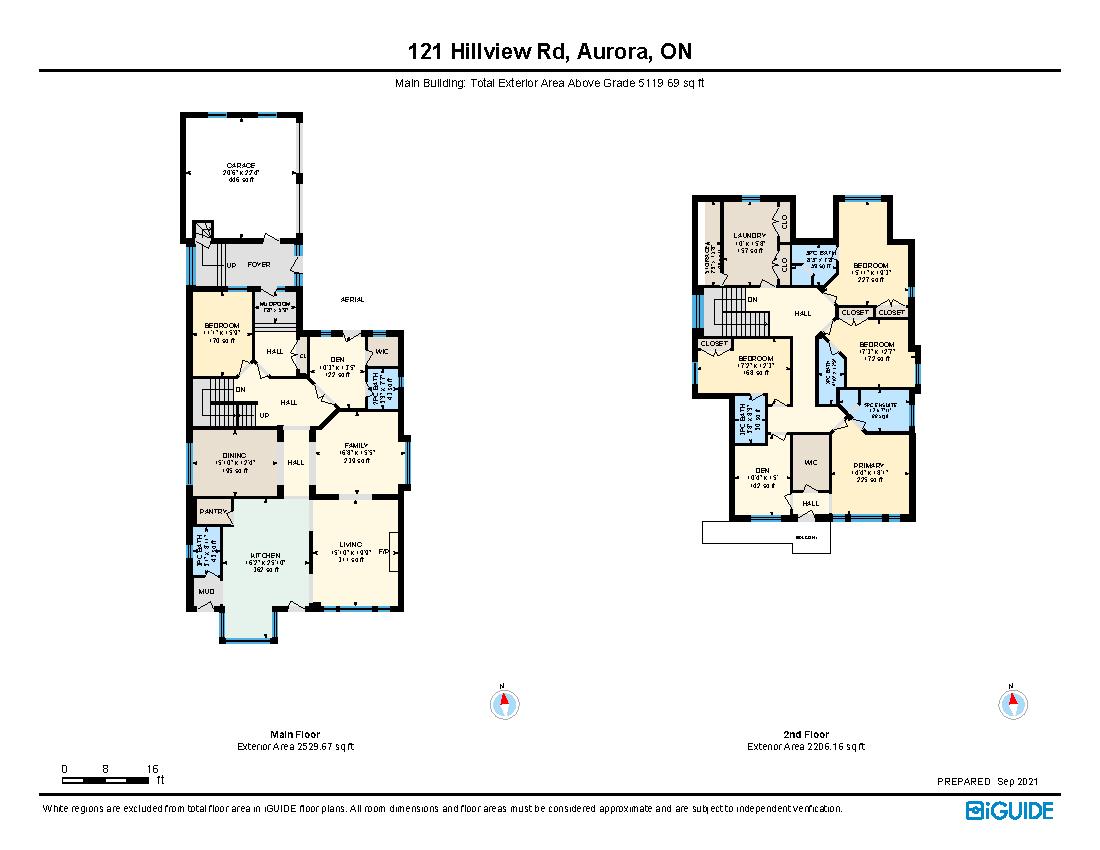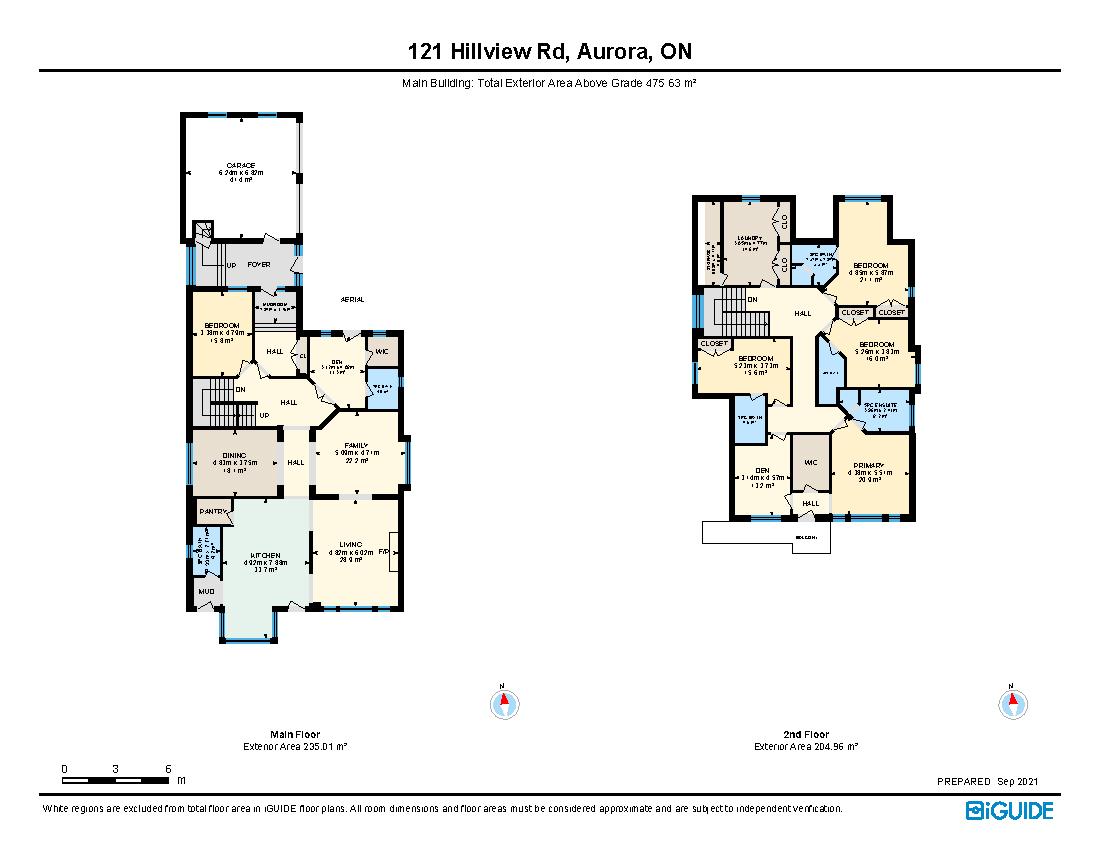Welcome to 121 Hillview Rd. – This 5000+ Sqft Home is the best In Town Luxury Living Aurora has to offer!
The quality of Craftsmanship is second to none. Open Concept with a fabulous flow. 9.5ft Ceilings on Main floor and 9ft Ceilings on the 2nd floor and in the Basement. 5 Bedrooms, 8 Bathrooms, a Chefs Kitchen, Fully finished basement with Wine Cellar and Kitchen, a Separate Nanny Suite above the 2 car garage, Outdoor Pool, and large Loggia.
This Location in Aurora can't be beat. Located on one of the most sought after dead end streets in all of Aurora. Steps to Yonge Street and Downtown Aurora. Shopping, Entertainment, Restaurants, Parks and Public Trails. Close to excellent public Schools and great private Schools like St. Andrews College, Soon to be opened St. Anne’s School, Country Day School, and Villanova College.
This home welcomes you with a large front porch leading to the front door where there’s a large foyer with a walk in closet and 2 piece washroom. You can also enter the home to the left of the garage that leads into a breezeway. This connects to a mudroom with built in shelving, benches, and a large double closet. The Breezeway also connects to the separate Nanny suite above the 2 car garage. The Nanny Suite contains a Kitchenette, small living space and area for a bed, as well as a 3 piece Ensuite with glass shower. This space has its own AC and Heat.
When you enter the Home it’s immediately striking how well light it is with natural light from the huge Windows, Custom Lighting throughout as well as Dozens and Dozens of Pot lights. So many details have been thought out in this home and carried out to perfection, from all the painting top to bottom, 8 foot custom doors on main floor, Large Crown Moulding, Wainscoting on First Floor, (See Fact Sheet attached to the listing).
The Custom Gourmet oversized centre island chefs kitchen has Granite Counter tops and Oversized under mount Sink with 4 person breakfast bar, as well as marble backsplash. Open to the living room with built in custom carpentry wall unit surrounding a gas fire place and both look over the backyard with 2 exits to the large Loggia and a 3 Piece washroom with oversized shower. Extended Custom Curio Kitchen cabinetry with soft close doors and drawers, under mount lighting and in cabinet lighting, and crown moulding. Walk in Pantry. Quality appliances including stainless steel fridge/freezer with ice maker and water dispenser, Thermador five burner electric cooktop, Custom range hood, lower positioned microwave, double stainless steel oven and stainless steel warming drawer.
The Principal Rooms are huge and each bedroom has ample space with double closets all equipped with built in organizers, automatic lighting, and a 3 piece ensuite in each bedroom. The Master has a large picture window overlooking the backyard and pool as well as an exit to wide balcony overlooking the backyard. The 7 piece ensuite contains a double vanity with Marble counter top, soaker tub with jets, and a stand up shower. The Walk in closet has impressive and extensive organizers. It connects to the Den/2nd floor office/nursery with wet bar.
The Second floor laundry room is as big as the bedrooms and has ample built in Cabinetry, upgraded Washer and Dryer, a sink, and 2 double closets with organizers and an additional storage closet.
The Basement is an Entertainers and Hobbyists Dream. The Huge open Rec room space Includes a projection home theatre with surround sound, a Large Kitchen/Wet Bar with full size fridge and dishwasher. There is also a Beautiful 3 piece Bathroom with Oversized shower, a large utility room, A work shop room, an exercise room, Storage rooms, and a wine cellar with additional space for a Humidor.
Huge mature trees adorn the property as well as Emerald Cedars and professional landscaping with perennial flowers and plants, and Landscape Lighting. 18’ x 36’ heated Salt Water Pool with Overflow Hot Tub and all associated equipment including Elephant Tarp. Pool Shed with 80 Amp panel, Pool Heater, Pump, Filter, and Shelving for pool accessories.
Exterior Loggia (20’ x 20’) with power, overhead lighting and pot lights and electric heater. Expansive Interlock patio and walk ways. BBQ Natural Gas Line. Lockable Gates on either side of backyard leading to the front. Fully fenced (fence at rear or yard to be replaced by home owners just about finished building and landscaping their home on Hawthorne Lane)
See the List of all additional items included that’s attached to the MLS Listing.
Make this home yours today!
описание
Welcome To 121 Hillview Rd. This 5000+ Sqft Home Is The Best In Town Luxury Living Aurora Has To Offer. The Quality Of Craftsmanship Is Second To None. Open Concept With A Fabulous Flow. 9.5Ft Ceilings On Main And 9Ft Ceilings On 2nd And Basement. 5 Bedrooms, 8 Bathrooms, A Chefs Kitchen, Fully Finished Basement With Wine Cellar And Kitchen, A Separate Nanny Suite Above The 2 Car Garage, Outdoor Pool, And Large Loggia. This Location In Aurora Can't Be Beat.
Общая Информация
Тип недвижимости
Detached
сообщество
Aurora Village
Размер земли
фасад - 50
глубь - 198.5
подробности
парковка
Attached Garage (2)
Всего парковки
4
Удобства Соседние
Park
Schools
особенности
Cul-de-sac
Fenced yard
Level lot
Park nearby
Schools nearby
Treed
бассейн
Inground pool
здание
здание в стиле
2 Storey
спальни
6
подвал
Full
охлаждение
Central air conditioning
Тип отопления
Forced air
подогрев топлива
Natural gas
комнаты
| тип | уровень | размеры |
|---|---|---|
| Kitchen | Main level | 7.88 x 4.92 (meters) |
| Living room | Main level | 6.02 x 4.82 (meters) |
| Dining room | Main level | 4.83 x 3.75 (meters) |
| Family room | Main level | 5.09 x 4.71 (meters) |
| Den | Main level | 4.79 x 3.38 (meters) |
| Second level | 5.51 x 4.38 (meters) | |
| Loft | Second level | 5.81 x 4.9 (meters) |
| Bedroom 2 | Second level | 5.87 x 4.85 (meters) |
| Bedroom 3 | Second level | 5.26 x 3.83 (meters) |
| Bedroom 4 | Second level | 5.23 x 3.37 (meters) |
| Bedroom 5 | Second level | 4.57 x 3.14 (meters) |
| Recreation room | Basement | 12.63 x 6.77 (meters) |
Аврора
Аврораочень богата и разнообразна город, который предлагает все, что вы можете найти в городских условиях , сохраняя свою уютную маленькую прелесть города. Жители Аврора принять невероятное количество гордости в их красивой и дружественной города , и это не трудно понять, почему .
Аврора имеет много возможностей , будь то для бизнеса, удовольствия или просто в гости.
Этот город полон искусства и культуры , фантастических рекреационной деятельности и Аврора также является домом для самых разнообразных парков и троп , которые способствуют активному образу жизни и на открытом воздухе .
Бизнес инвестиции и развитие в Авроре является очень сильным . Город проходит над более 1300 предприятий с 150 корпоративных промышленности и головных офисов , наряду с живой центре ядра с многих розничных торговых точек и офисов .
Аврорабольшой дом для пассажиров . Торонто является лишьв нескольких минутах езды от отеля, что делает его простым для жителей ежедневно добираются на автобусе, машине или поезде GO .
http://homeania.com/communities/ontario/aurora
Аврора
По приказу генерал- губернатора Джон Грейвс Симко в 1793 , чтобы расширить улицу Янг в Голландию Landing , доступ был открыт для области, которая в настоящее время Аврора , позволяя урегулирования области , чтобы начать.
Урегулирование области был скромен , покавведение железной дороги в 1853 годужелезная дорога не принесла промышленности , рост и деньги в этом районе, что привело к включению в городе Аврора в 1888 году с населением чуть более двух тысяч.
http://homeania.com/communities/ontario/aurora
Аврора
Аврора имеет множество великих событий , которые проводятся в обществе. Из ежегодного охоты пасхальное яйцо и День Канады торжеств к клепки концертов и фильмов в парке , Аврора постоянно предоставляя жителям с фантастическими способами , чтобы насладиться и изучить то, чтогород Аврора предложить.
Для детей ,у города есть большой выбор мероприятий , классов , летних лагерях , хоккею с мячом , кулинарные мастер-классы , плавание программ , стрельба из лука и многое другое. Существует что-то для всех возрастов, чтобы наслаждаться, в том числе многих фитнес-центр дляобщественного использования .
http://homeania.com/communities/ontario/aurora
Как далеко вы можете ездить ?
Выберите вид транспорта







