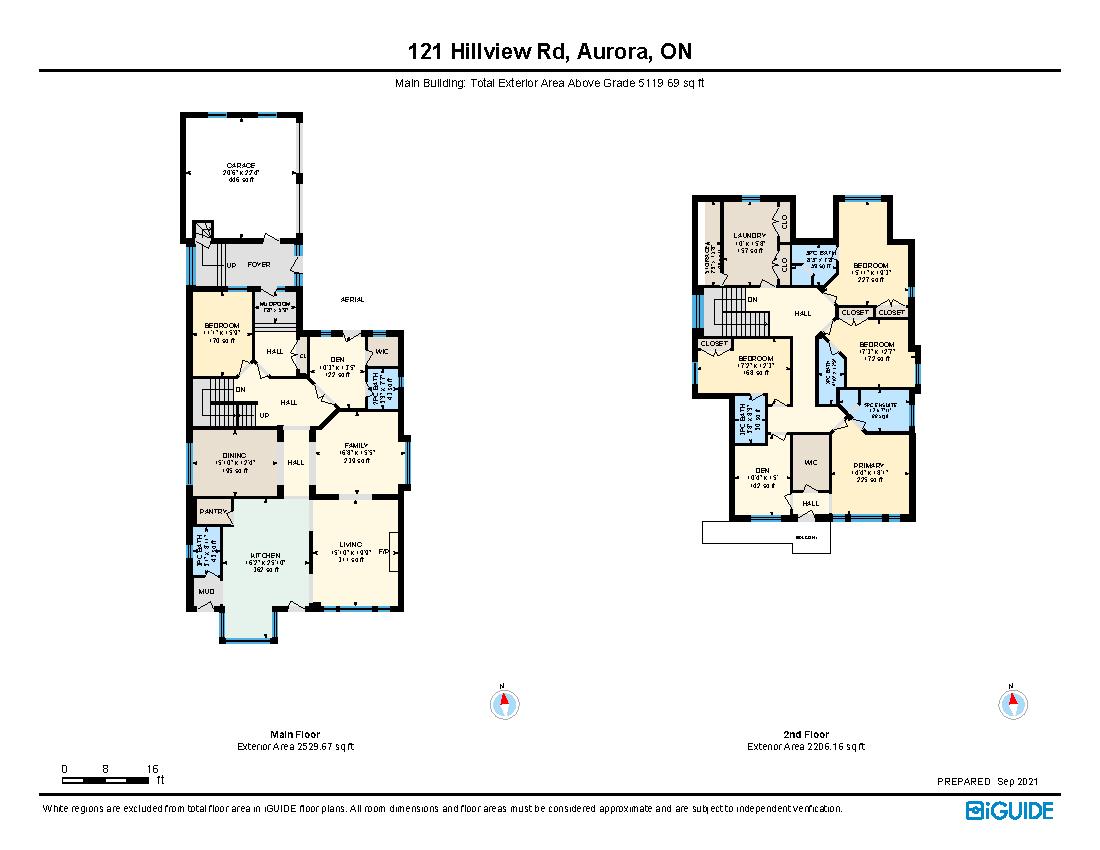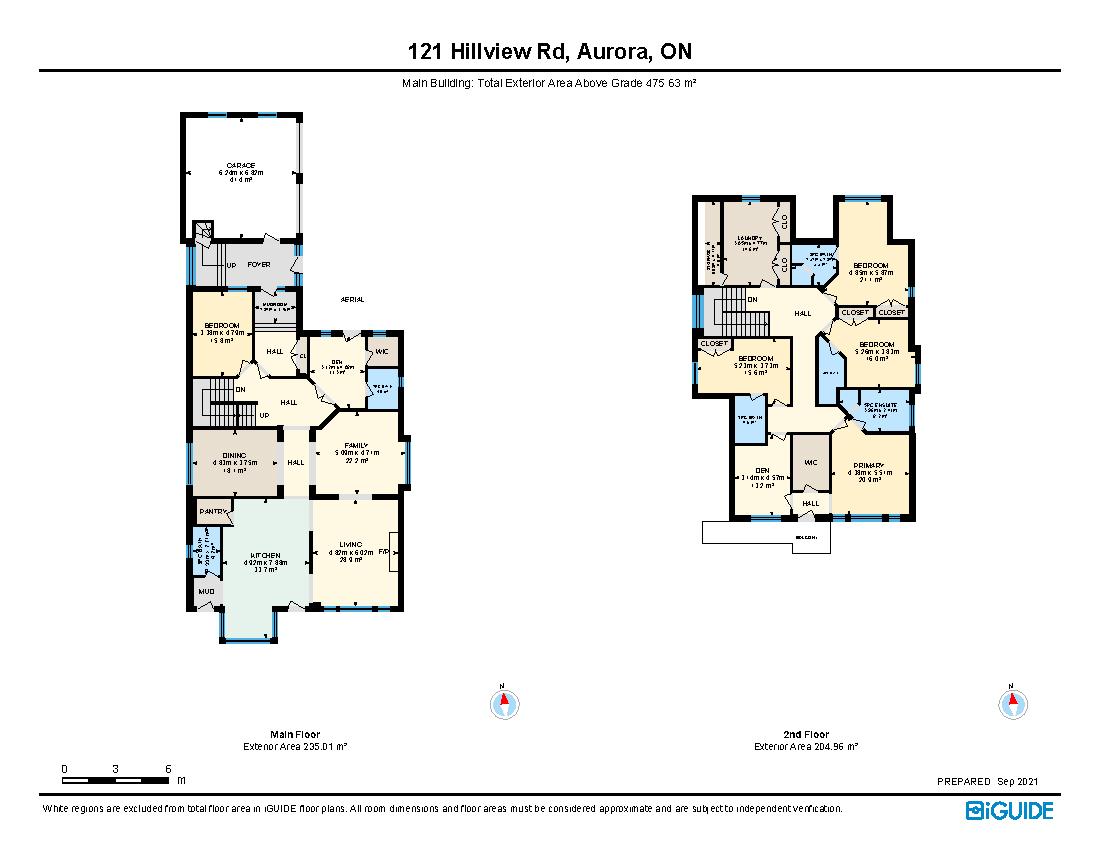Welcome to 121 Hillview Rd. – This 5000+ Sqft Home is the best In Town Luxury Living Aurora has to offer!
The quality of Craftsmanship is second to none. Open Concept with a fabulous flow. 9.5ft Ceilings on Main floor and 9ft Ceilings on the 2nd floor and in the Basement. 5 Bedrooms, 8 Bathrooms, a Chefs Kitchen, Fully finished basement with Wine Cellar and Kitchen, a Separate Nanny Suite above the 2 car garage, Outdoor Pool, and large Loggia.
This Location in Aurora can't be beat. Located on one of the most sought after dead end streets in all of Aurora. Steps to Yonge Street and Downtown Aurora. Shopping, Entertainment, Restaurants, Parks and Public Trails. Close to excellent public Schools and great private Schools like St. Andrews College, Soon to be opened St. Anne’s School, Country Day School, and Villanova College.
This home welcomes you with a large front porch leading to the front door where there’s a large foyer with a walk in closet and 2 piece washroom. You can also enter the home to the left of the garage that leads into a breezeway. This connects to a mudroom with built in shelving, benches, and a large double closet. The Breezeway also connects to the separate Nanny suite above the 2 car garage. The Nanny Suite contains a Kitchenette, small living space and area for a bed, as well as a 3 piece Ensuite with glass shower. This space has its own AC and Heat.
When you enter the Home it’s immediately striking how well light it is with natural light from the huge Windows, Custom Lighting throughout as well as Dozens and Dozens of Pot lights. So many details have been thought out in this home and carried out to perfection, from all the painting top to bottom, 8 foot custom doors on main floor, Large Crown Moulding, Wainscoting on First Floor, (See Fact Sheet attached to the listing).
The Custom Gourmet oversized centre island chefs kitchen has Granite Counter tops and Oversized under mount Sink with 4 person breakfast bar, as well as marble backsplash. Open to the living room with built in custom carpentry wall unit surrounding a gas fire place and both look over the backyard with 2 exits to the large Loggia and a 3 Piece washroom with oversized shower. Extended Custom Curio Kitchen cabinetry with soft close doors and drawers, under mount lighting and in cabinet lighting, and crown moulding. Walk in Pantry. Quality appliances including stainless steel fridge/freezer with ice maker and water dispenser, Thermador five burner electric cooktop, Custom range hood, lower positioned microwave, double stainless steel oven and stainless steel warming drawer.
The Principal Rooms are huge and each bedroom has ample space with double closets all equipped with built in organizers, automatic lighting, and a 3 piece ensuite in each bedroom. The Master has a large picture window overlooking the backyard and pool as well as an exit to wide balcony overlooking the backyard. The 7 piece ensuite contains a double vanity with Marble counter top, soaker tub with jets, and a stand up shower. The Walk in closet has impressive and extensive organizers. It connects to the Den/2nd floor office/nursery with wet bar.
The Second floor laundry room is as big as the bedrooms and has ample built in Cabinetry, upgraded Washer and Dryer, a sink, and 2 double closets with organizers and an additional storage closet.
The Basement is an Entertainers and Hobbyists Dream. The Huge open Rec room space Includes a projection home theatre with surround sound, a Large Kitchen/Wet Bar with full size fridge and dishwasher. There is also a Beautiful 3 piece Bathroom with Oversized shower, a large utility room, A work shop room, an exercise room, Storage rooms, and a wine cellar with additional space for a Humidor.
Huge mature trees adorn the property as well as Emerald Cedars and professional landscaping with perennial flowers and plants, and Landscape Lighting. 18’ x 36’ heated Salt Water Pool with Overflow Hot Tub and all associated equipment including Elephant Tarp. Pool Shed with 80 Amp panel, Pool Heater, Pump, Filter, and Shelving for pool accessories.
Exterior Loggia (20’ x 20’) with power, overhead lighting and pot lights and electric heater. Expansive Interlock patio and walk ways. BBQ Natural Gas Line. Lockable Gates on either side of backyard leading to the front. Fully fenced (fence at rear or yard to be replaced by home owners just about finished building and landscaping their home on Hawthorne Lane)
See the List of all additional items included that’s attached to the MLS Listing.
Make this home yours today!
شرح
Welcome To 121 Hillview Rd. This 5000+ Sqft Home Is The Best In Town Luxury Living Aurora Has To Offer. The Quality Of Craftsmanship Is Second To None. Open Concept With A Fabulous Flow. 9.5Ft Ceilings On Main And 9Ft Ceilings On 2nd And Basement. 5 Bedrooms, 8 Bathrooms, A Chefs Kitchen, Fully Finished Basement With Wine Cellar And Kitchen, A Separate Nanny Suite Above The 2 Car Garage, Outdoor Pool, And Large Loggia. This Location In Aurora Can't Be Beat.
اطلاعات عمومی
نوع ملک
Detached
عموم
Aurora Village
اندازه زمین
نمای ساختمان - 50
طول - 198.5
جزئیات
پارکینگ
Attached Garage (2)
فضاهای پارکینگ ها
4
امکانات در نزدیکی
Park
Schools
ویژگی های
Cul-de-sac
Fenced yard
Level lot
Park nearby
Schools nearby
Treed
استخر
Inground pool
ساختمان
پلان ساختمان
2 Storey
اتاق های خواب
6
زیر زمین
Full
خنک سازی
Central air conditioning
نوع و حرارت
Forced air
سوخت و حرارت
Natural gas
اتاق
| نوع | طبقه | ابعاد |
|---|---|---|
| Kitchen | Main level | 7.88 x 4.92 (meters) |
| Living room | Main level | 6.02 x 4.82 (meters) |
| Dining room | Main level | 4.83 x 3.75 (meters) |
| Family room | Main level | 5.09 x 4.71 (meters) |
| Den | Main level | 4.79 x 3.38 (meters) |
| Second level | 5.51 x 4.38 (meters) | |
| Loft | Second level | 5.81 x 4.9 (meters) |
| Bedroom 2 | Second level | 5.87 x 4.85 (meters) |
| Bedroom 3 | Second level | 5.26 x 3.83 (meters) |
| Bedroom 4 | Second level | 5.23 x 3.37 (meters) |
| Bedroom 5 | Second level | 4.57 x 3.14 (meters) |
| Recreation room | Basement | 12.63 x 6.77 (meters) |
سپیده دم
شفق قطبی یک شهر بسیار غنی و متنوع ارائه می دهد که همه چیز را که شما می توانید در یک محیط شهری در حالی که هنوز هم حفظ دنج جذابیت کوچک شهر است. ساکنان شفق قطبی را یک مقدار باور نکردنی از غرور در شهر زیبا و دوستانه خود را، و آن را سخت نیست به درک چرا.
شفق قطبی فرصت های بسیاری، که آیا آن را برای کسب و کار ، سرگرمی و یا فقط یک سایت بازدید .
این شهر پر از هنر و فرهنگ، فعالیت های تفریحی فوق العاده است و شفق قطبی نیز به خانه طیف گسترده ای از پارک ها و مسیرهای پیاده روی است که ترویج زندگی فعال و در خارج از منزل .
سرمایه گذاری کسب و کار و توسعه در شفق قطبی بسیار قوی است. شهر میزبان بیش از بیش از 1300 کسب و کار با شرکت ها و صنایع 150 سر دفاتر ، همراه با یک هسته در مرکز شهر پر جنب و جوش با بسیاری از رسانه های خرده فروشی و دفاتر .
شفق قطبی یک خانه بزرگ برای مسافران است. تورنتو تنها یک درایو کوتاه دور است، و آن را ساده برای ساکنان روزانه رفت و آمد با اتوبوس ، اتومبیل ، و یا رفتن قطار.
http://homeania.com/communities/ontario/aurora
سپیده دم
با سفارش از جان گریوز Simcoe ستوان فرماندار در سال 1793 به گسترش خیابان یانگ به هلند فرود ، دسترسی به منطقه است که در حال حاضر شفق قطبی، اجازه می دهد برای حل و فصل این منطقه برای شروع افتتاح شد.
حل و فصل از منطقه نسبتا کم بود تا مقدمه ای از راه آهن در 1853. راه آهن صنعت، رشد و پول به ارمغان آورد به منطقه ، منجر به اختلاط شهر آرورا در سال 1888 با جمعیت بیش از دو هزار .
http://homeania.com/communities/ontario/aurora
سپیده دم
شفق قطبی دارای یک تنوع از حوادث بزرگ است که در جامعه برگزار می شود. از سالانه شکار تخم مرغ عید پاک و جشن روز کانادا به کنسرت و فیلم در پارک ، شفق قطبی به طور مداوم ارائه ساکنان با روش های فوق العاده برای لذت بردن و کشف آنچه شهر آرورا را ارائه کرده است .
برای کودکان، این شهر دارای یک انتخاب عالی از فعالیت ها، کلاس ها، اردوهای تابستانی ، هاکی توپ ، کلاس های آشپزی ، برنامه های شنا، تیراندازی با کمان و بیشتر. چیزی برای تمام سنین برای لذت بردن، از جمله بسیاری از امکانات تناسب اندام برای عموم مردم به استفاده از وجود دارد.
http://homeania.com/communities/ontario/aurora
تا چه حد می تواند به شما رفت و آمد ؟
انتخاب حالت خود را از حمل و نقل







