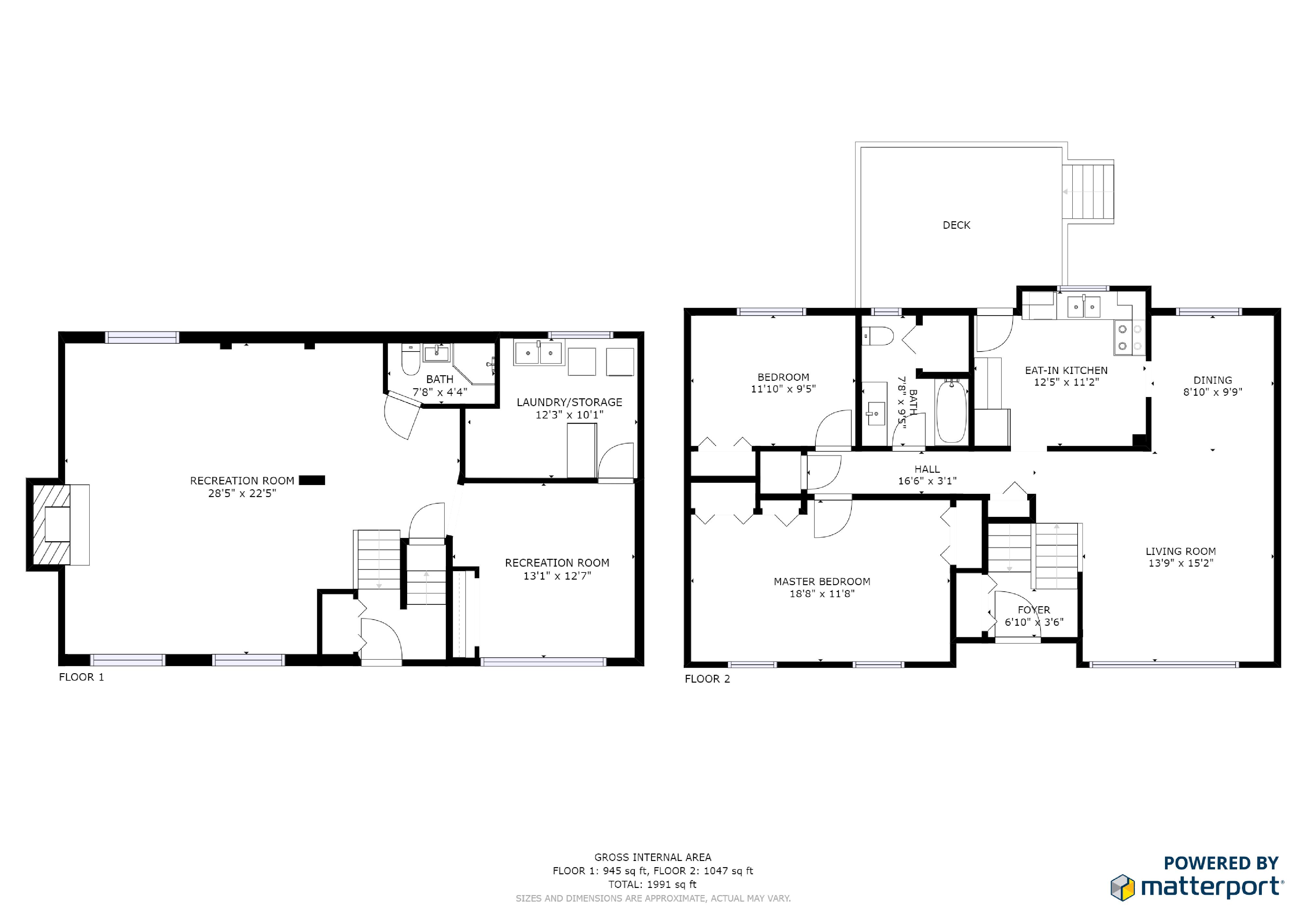Meticulously maintained Raised Bungalow in prime South Central Stoney Creek. This 73x108 corner lot is close to Downtown Stoney Creek boasting views of the Niagara Escarpment and on a quiet and mature street Ideally situated minutes from RedHill Valley Pkwy QEW and the upcoming GO Train Station. Spacious main level has Two bedrooms which makes for an extra spacious master bedroom Can be converted back to a 3 bedroom Pool Size rear yard ideal for entertaining with a deck access from the Kitchen natural gas hook up and a Permanent Gazebo (2016) Lower level is any man's (or women's) dream space. Bsmt has Family room which is currently set up as a games room bar with Natural Gas Fireplace has 1 bedroom and a 3 pc bath. This home is well cared for inside and out and shows pride of ownership Well maintained manicured front and back yard Microwave (2018) Front & Back Doors (2016) Phantom Screens for front and patio doors (2016),Gas Fireplace Fan (2015) Humidifier (2013) Furnace (2013) All 3 serviced annually. Garage Door (2010) Swing cleaning windows (2010) 30 yr shingled Roof (2007). Major items upgraded Lots of storage space This home is a short walk to Parks, Amenities, Public and Catholic Schools and is awaiting your finishing touches to make it a great place for any family to grow Book your showing today!
(Bar, Bar Fridge, Freezer, Pool Table, Shuffle Board and Accessories are not included but negotiable)
Descripción
Raised Bungalow in prime South Central Stoney Creek. This 73x108 corner lot is close to Downtown Stoney Creek boasting views of the Niagara Escarpment and on a quiet and mature street. Ideally situated minutes from Red Hill Valley Pkwy, QEW, and the upcoming GO Train Station. The spacious main level has two bedrooms which can be converted back to 3 bedrooms. Pool Size yard ideal for entertaining with a deck access from the Kitchen, natural gas hook up and a Permanent Gazebo. Lower level is any man's (or women's) dream space. Family room is currently set up as a games room, bar with Natural Gas Fireplace, has 1 bedroom and a 3 pc bath. This home is well cared for inside and out and shows pride of ownership. Well maintained manicured front and back yard, Garage Door (2010), 30 yr Roof (2007), Phantom Screens for front and patio doors, swing cleaning windows and lots of storage space. This home is a short walk to Parks, Amenities, Public and Catholic Schools. Great place for any family to grow. Book a showing today! (Bar, Bar Fridge, Freezer, Pool Table, Shuffle Board and Accessories are not included but negotiable). Please visit www.90green.com for additional pictures, virtual tour and floor plans.
Información General
Tipo de Propiedad
Detached
Tipo de construcción
House
Estilo
Freehold
Tamaño del Terreno
Fachada - 73.56
Ancho - 108.83
Irregular - 73.56 x 108.83 x 65 x 93.83
Detalles
Total de Plazas de aparcamiento
5
Características
Close to public transportation
Close to hospital
Schools nearby
Highway nearby
Alarm system
Park nearby
Conservation/green belt
Edificio
Estilo de Construcción
Raised bungalow
Habitaciones
3
Enfriamiento
Central air conditioning
Tipo de calefacción
Forced air
Combustible de calefacción
Natural gas
Agua
Municipal water
Habitaciones
| Tipo | Piso | Dimensiones |
|---|---|---|
| Living room | Main level | 4.22 x 4.65 (meters) |
| Bathroom | Basement | ft. in. X ft. in. X ft. in. |
| Laundry room | Basement | ft. in. X ft. in. X ft. in. |
| Dining room | Main level | 2.82 x 2.69 (meters) |
| Primary Bedroom | Main level | 5.69 x 3.23 (meters) |
| Bedroom | Main level | 3.61 x 2.84 (meters) |
| Kitchen | Main level | 3.81 x 3.40 (meters) |
| Bathroom | Main level | ft. in. X ft. in. X ft. in. |
| Family room | Basement | 8.76 x 6.88 (meters) |
| Bedroom | Basement | 4.01 x 3.84 (meters) |
| Cold room | Basement | 3.17 x 3.86 (meters) |
Hamilton

Hamilton es una ciudad rodeada de naturaleza y es rica en cultura e historia. Una de las ciudades más grandes de Ontario , la ciudad conocida como la ciudad de acero tiene sus raíces en la industria del acero , pero se ha diversificado mucho en los años . Hamilton está muy bien situado cerca de Toronto y Buffalo, por lo que es una excelente elección para la inversión empresarial . La zona es ahora el hogar de muchas industrias florecientes , incluyendo la fabricación , la biociencia , médico y las industrias agrícolas.
Hamilton tiene una escena vibrante artes , un rico patrimonio y la historia, y la belleza natural increíble . La ciudad es sede de un conjunto diverso de atracciones, servicios y eventos , y con los mejores servicios e instalaciones de gama de la ciudad, Hamilton atrae conciertos y eventos de renombre internacional , proporcionar entretenimiento durante todo el año para los residentes de todas las edades .
http://homeania.com/communities/ontario/hamilton





