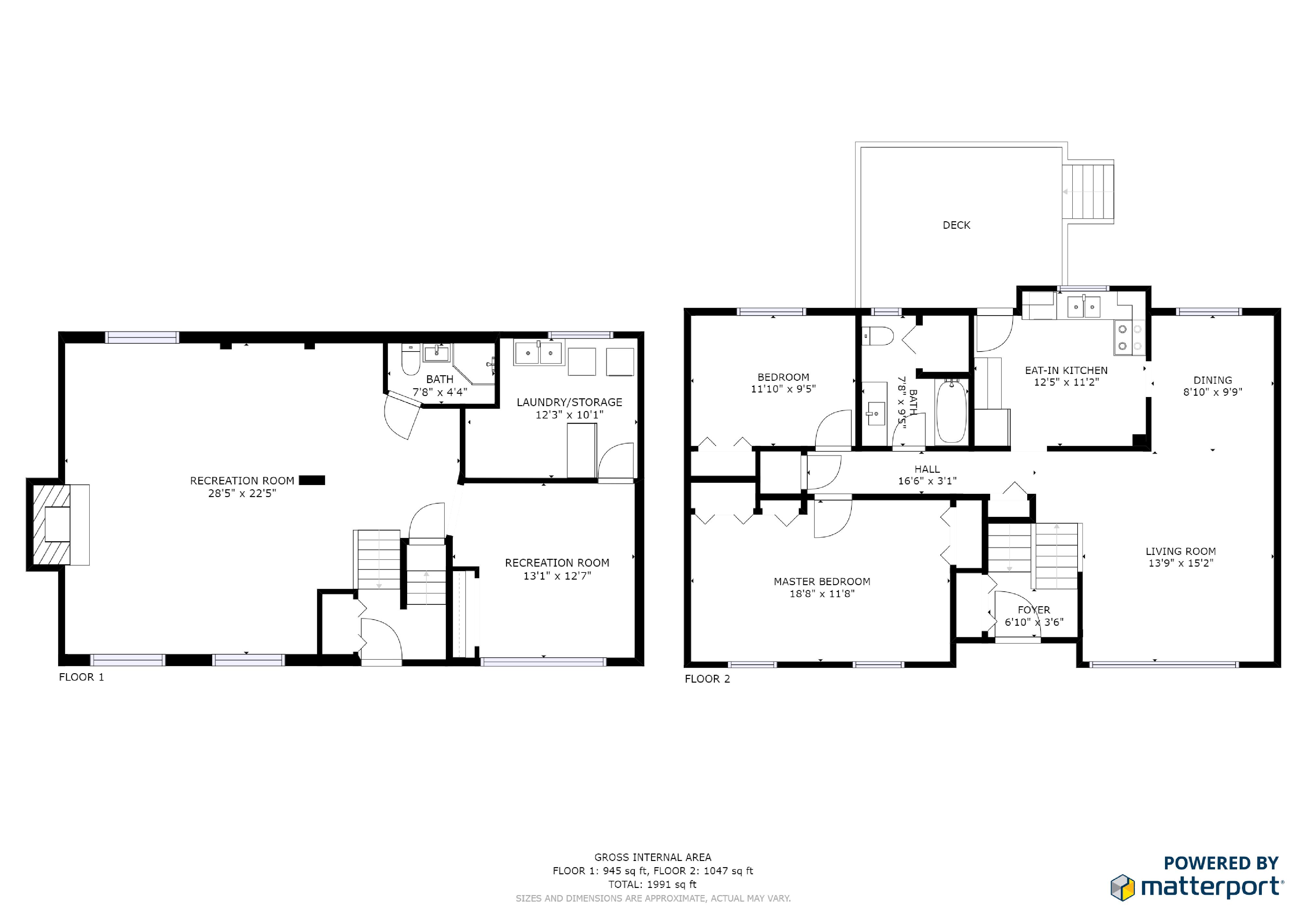Meticulously maintained Raised Bungalow in prime South Central Stoney Creek. This 73x108 corner lot is close to Downtown Stoney Creek boasting views of the Niagara Escarpment and on a quiet and mature street Ideally situated minutes from RedHill Valley Pkwy QEW and the upcoming GO Train Station. Spacious main level has Two bedrooms which makes for an extra spacious master bedroom Can be converted back to a 3 bedroom Pool Size rear yard ideal for entertaining with a deck access from the Kitchen natural gas hook up and a Permanent Gazebo (2016) Lower level is any man's (or women's) dream space. Bsmt has Family room which is currently set up as a games room bar with Natural Gas Fireplace has 1 bedroom and a 3 pc bath. This home is well cared for inside and out and shows pride of ownership Well maintained manicured front and back yard Microwave (2018) Front & Back Doors (2016) Phantom Screens for front and patio doors (2016),Gas Fireplace Fan (2015) Humidifier (2013) Furnace (2013) All 3 serviced annually. Garage Door (2010) Swing cleaning windows (2010) 30 yr shingled Roof (2007). Major items upgraded Lots of storage space This home is a short walk to Parks, Amenities, Public and Catholic Schools and is awaiting your finishing touches to make it a great place for any family to grow Book your showing today!
(Bar, Bar Fridge, Freezer, Pool Table, Shuffle Board and Accessories are not included but negotiable)
説明
Raised Bungalow in prime South Central Stoney Creek. This 73x108 corner lot is close to Downtown Stoney Creek boasting views of the Niagara Escarpment and on a quiet and mature street. Ideally situated minutes from Red Hill Valley Pkwy, QEW, and the upcoming GO Train Station. The spacious main level has two bedrooms which can be converted back to 3 bedrooms. Pool Size yard ideal for entertaining with a deck access from the Kitchen, natural gas hook up and a Permanent Gazebo. Lower level is any man's (or women's) dream space. Family room is currently set up as a games room, bar with Natural Gas Fireplace, has 1 bedroom and a 3 pc bath. This home is well cared for inside and out and shows pride of ownership. Well maintained manicured front and back yard, Garage Door (2010), 30 yr Roof (2007), Phantom Screens for front and patio doors, swing cleaning windows and lots of storage space. This home is a short walk to Parks, Amenities, Public and Catholic Schools. Great place for any family to grow. Book a showing today! (Bar, Bar Fridge, Freezer, Pool Table, Shuffle Board and Accessories are not included but negotiable). Please visit www.90green.com for additional pictures, virtual tour and floor plans.
一般情報
物件のタイプ
Detached
建築形式
House
スタイル
Freehold
ランドサイズ
間口 - 73.56
奥行き - 108.83
不規則な - 73.56 x 108.83 x 65 x 93.83
細部
総駐車スペース
5
特徴
Close to public transportation
Close to hospital
Schools nearby
Highway nearby
Alarm system
Park nearby
Conservation/green belt
建物
建物のスタイル
Raised bungalow
ベッドルーム
3
冷却
Central air conditioning
加熱式
Forced air
暖房用燃料
Natural gas
水
Municipal water
部屋
| タイプ | ストーリー | 大きさ |
|---|---|---|
| Living room | Main level | 4.22 x 4.65 (meters) |
| Bathroom | Basement | ft. in. X ft. in. X ft. in. |
| Laundry room | Basement | ft. in. X ft. in. X ft. in. |
| Dining room | Main level | 2.82 x 2.69 (meters) |
| Primary Bedroom | Main level | 5.69 x 3.23 (meters) |
| Bedroom | Main level | 3.61 x 2.84 (meters) |
| Kitchen | Main level | 3.81 x 3.40 (meters) |
| Bathroom | Main level | ft. in. X ft. in. X ft. in. |
| Family room | Basement | 8.76 x 6.88 (meters) |
| Bedroom | Basement | 4.01 x 3.84 (meters) |
| Cold room | Basement | 3.17 x 3.86 (meters) |
ハミルトン

ハミルトンは自然に囲まれた都市であり、文化と歴史に富んでいます。オンタリオ州最大の都市の一つは、一般的に鉄鋼の町として知られている都市は、鉄鋼業界でそのルーツを持っていますが、長年にわたって大幅に多様化しています。ハミルトンは理想的事業投資のための主要な選択肢作り、近くトロント、バッファローに位置しています。面積は、製造、生命科学、医療、農業の産業を含む多くの繁栄の産業になりました家です。
ハミルトンは、活気に満ちたアートシーン、豊かな遺産と歴史、そして信じられないほどの自然の美しさを持っています。市は観光スポット、設備やイベントの多様なセットにホストされ、市内の先端施設や設備が、ハミルトンはすべての年齢層の住民のための娯楽一年中を提供する、国際的に有名なコンサートやイベントを魅了しています。





