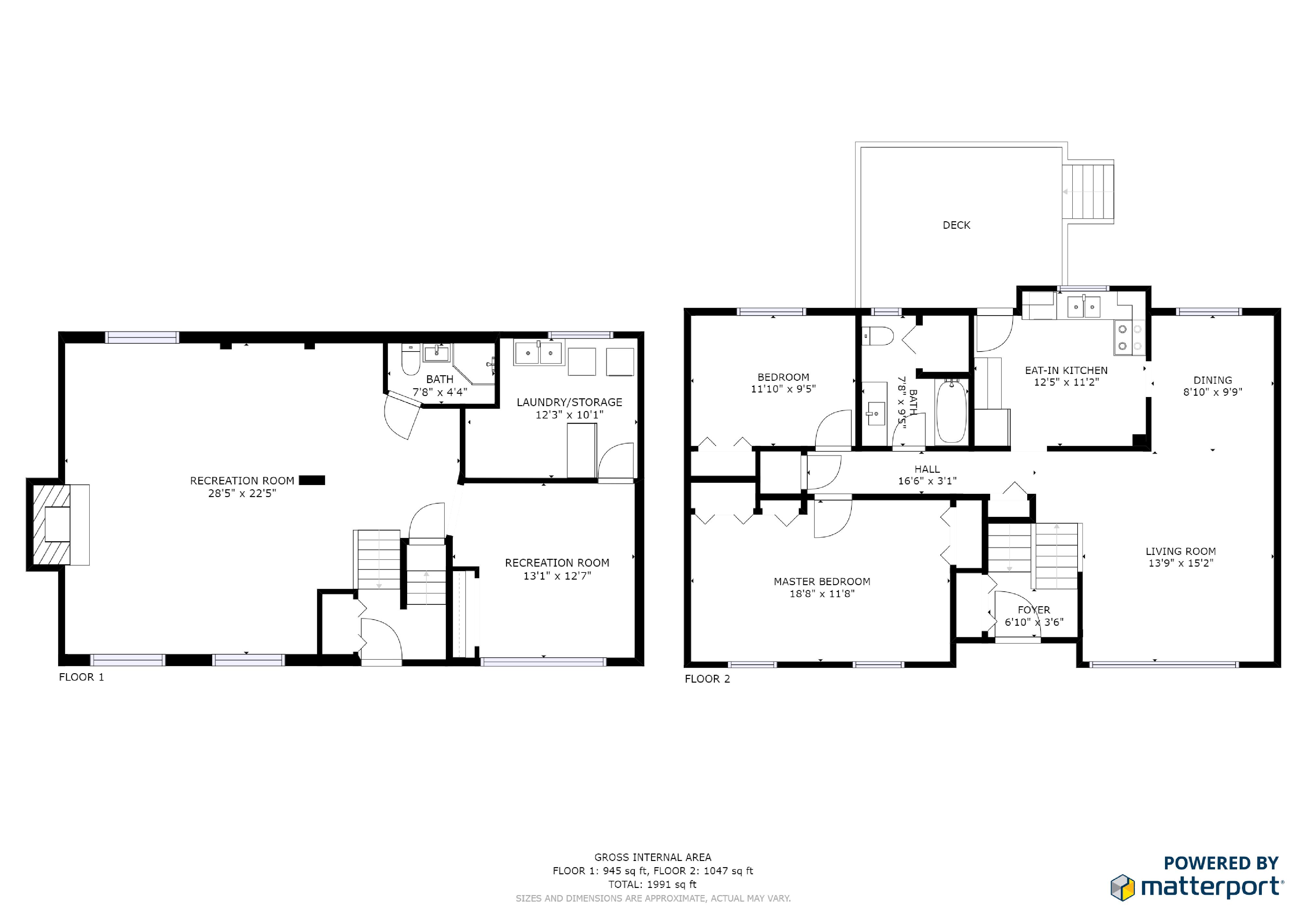Meticulously maintained Raised Bungalow in prime South Central Stoney Creek. This 73x108 corner lot is close to Downtown Stoney Creek boasting views of the Niagara Escarpment and on a quiet and mature street Ideally situated minutes from RedHill Valley Pkwy QEW and the upcoming GO Train Station. Spacious main level has Two bedrooms which makes for an extra spacious master bedroom Can be converted back to a 3 bedroom Pool Size rear yard ideal for entertaining with a deck access from the Kitchen natural gas hook up and a Permanent Gazebo (2016) Lower level is any man's (or women's) dream space. Bsmt has Family room which is currently set up as a games room bar with Natural Gas Fireplace has 1 bedroom and a 3 pc bath. This home is well cared for inside and out and shows pride of ownership Well maintained manicured front and back yard Microwave (2018) Front & Back Doors (2016) Phantom Screens for front and patio doors (2016),Gas Fireplace Fan (2015) Humidifier (2013) Furnace (2013) All 3 serviced annually. Garage Door (2010) Swing cleaning windows (2010) 30 yr shingled Roof (2007). Major items upgraded Lots of storage space This home is a short walk to Parks, Amenities, Public and Catholic Schools and is awaiting your finishing touches to make it a great place for any family to grow Book your showing today!
(Bar, Bar Fridge, Freezer, Pool Table, Shuffle Board and Accessories are not included but negotiable)
描述
Raised Bungalow in prime South Central Stoney Creek. This 73x108 corner lot is close to Downtown Stoney Creek boasting views of the Niagara Escarpment and on a quiet and mature street. Ideally situated minutes from Red Hill Valley Pkwy, QEW, and the upcoming GO Train Station. The spacious main level has two bedrooms which can be converted back to 3 bedrooms. Pool Size yard ideal for entertaining with a deck access from the Kitchen, natural gas hook up and a Permanent Gazebo. Lower level is any man's (or women's) dream space. Family room is currently set up as a games room, bar with Natural Gas Fireplace, has 1 bedroom and a 3 pc bath. This home is well cared for inside and out and shows pride of ownership. Well maintained manicured front and back yard, Garage Door (2010), 30 yr Roof (2007), Phantom Screens for front and patio doors, swing cleaning windows and lots of storage space. This home is a short walk to Parks, Amenities, Public and Catholic Schools. Great place for any family to grow. Book a showing today! (Bar, Bar Fridge, Freezer, Pool Table, Shuffle Board and Accessories are not included but negotiable). Please visit www.90green.com for additional pictures, virtual tour and floor plans.
一般信息
物业类型
Detached
建筑类型
House
风格
Freehold
土地面积
临街 - 73.56
深度 - 108.83
不规则 - 73.56 x 108.83 x 65 x 93.83
详细信息
总停车位
5
产品特点
Close to public transportation
Close to hospital
Schools nearby
Highway nearby
Alarm system
Park nearby
Conservation/green belt
建筑
建筑风格
Raised bungalow
卧室
3
冷却
Central air conditioning
加热型
Forced air
暖气燃料
Natural gas
水
Municipal water
房间
| 类型 | 层 | 尺寸 |
|---|---|---|
| Living room | Main level | 4.22 x 4.65 (meters) |
| Bathroom | Basement | ft. in. X ft. in. X ft. in. |
| Laundry room | Basement | ft. in. X ft. in. X ft. in. |
| Dining room | Main level | 2.82 x 2.69 (meters) |
| Primary Bedroom | Main level | 5.69 x 3.23 (meters) |
| Bedroom | Main level | 3.61 x 2.84 (meters) |
| Kitchen | Main level | 3.81 x 3.40 (meters) |
| Bathroom | Main level | ft. in. X ft. in. X ft. in. |
| Family room | Basement | 8.76 x 6.88 (meters) |
| Bedroom | Basement | 4.01 x 3.84 (meters) |
| Cold room | Basement | 3.17 x 3.86 (meters) |
汉密尔顿

汉密尔顿是一个城市被大自然包围,拥有丰富的文化和历史。其中一个最大的城市安大略省,市俗称不锈钢名镇有它在钢铁行业的根源,但多年来已大大多样化。哈密尔顿酒店地理位置优越,靠近多伦多和布法罗,使之成为企业投资的不二选择。该地区是现在家庭对许多欣欣向荣的行业,包括制造业,生物科学,医药和农业等行业。
汉密尔顿有一个充满活力的艺术场景,丰富的文化遗产和历史,和令人难以置信的自然美景。这个城市是主机的景点,设施和活动多样化,并与城市的最高端的设施和设备,汉密尔顿吸引国际知名的音乐会和活动,提供娱乐常年为各年龄段的居民。





