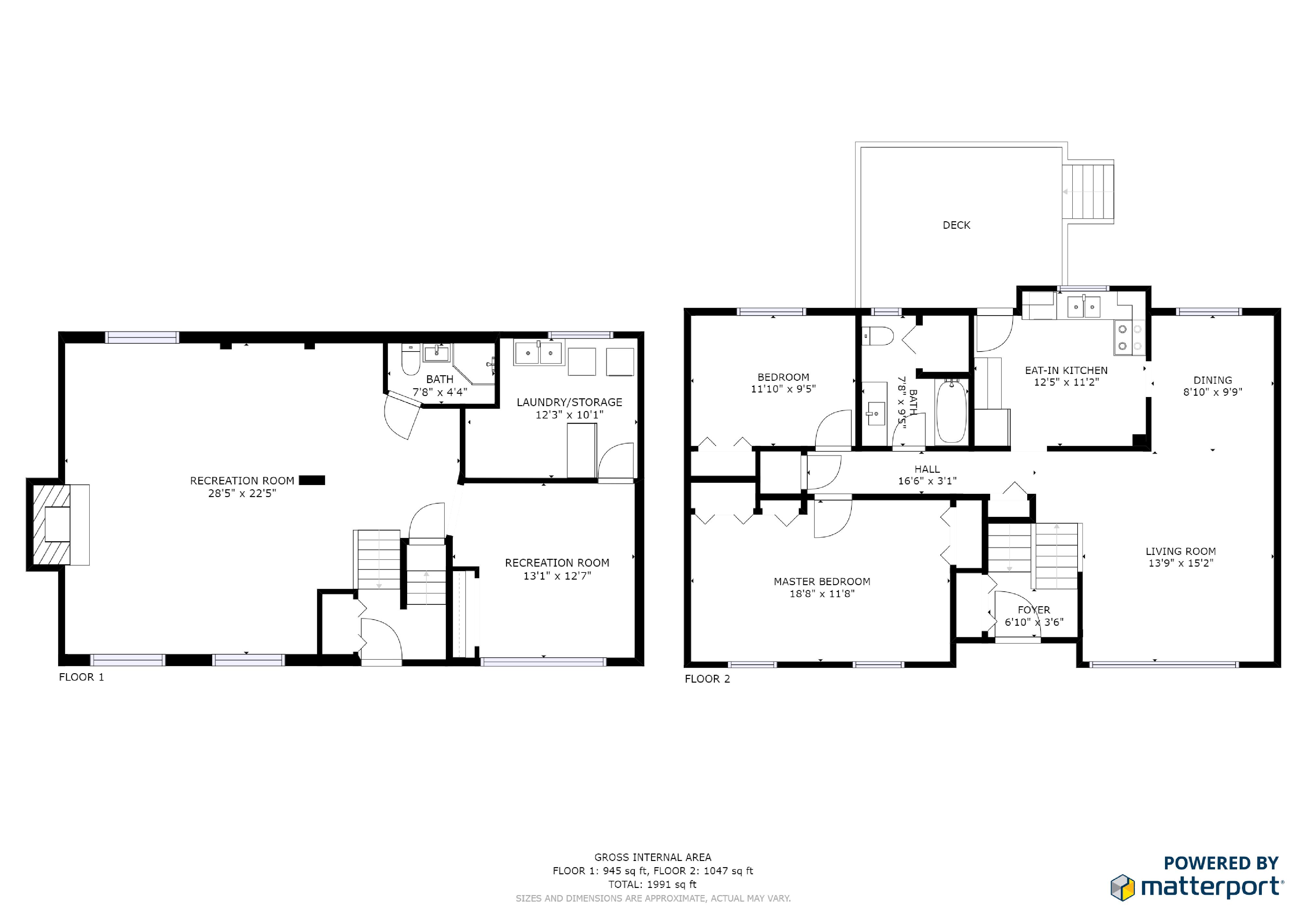Meticulously maintained Raised Bungalow in prime South Central Stoney Creek. This 73x108 corner lot is close to Downtown Stoney Creek boasting views of the Niagara Escarpment and on a quiet and mature street Ideally situated minutes from RedHill Valley Pkwy QEW and the upcoming GO Train Station. Spacious main level has Two bedrooms which makes for an extra spacious master bedroom Can be converted back to a 3 bedroom Pool Size rear yard ideal for entertaining with a deck access from the Kitchen natural gas hook up and a Permanent Gazebo (2016) Lower level is any man's (or women's) dream space. Bsmt has Family room which is currently set up as a games room bar with Natural Gas Fireplace has 1 bedroom and a 3 pc bath. This home is well cared for inside and out and shows pride of ownership Well maintained manicured front and back yard Microwave (2018) Front & Back Doors (2016) Phantom Screens for front and patio doors (2016),Gas Fireplace Fan (2015) Humidifier (2013) Furnace (2013) All 3 serviced annually. Garage Door (2010) Swing cleaning windows (2010) 30 yr shingled Roof (2007). Major items upgraded Lots of storage space This home is a short walk to Parks, Amenities, Public and Catholic Schools and is awaiting your finishing touches to make it a great place for any family to grow Book your showing today!
(Bar, Bar Fridge, Freezer, Pool Table, Shuffle Board and Accessories are not included but negotiable)
Description MLS
Raised Bungalow in prime South Central Stoney Creek. This 73x108 corner lot is close to Downtown Stoney Creek boasting views of the Niagara Escarpment and on a quiet and mature street. Ideally situated minutes from Red Hill Valley Pkwy, QEW, and the upcoming GO Train Station. The spacious main level has two bedrooms which can be converted back to 3 bedrooms. Pool Size yard ideal for entertaining with a deck access from the Kitchen, natural gas hook up and a Permanent Gazebo. Lower level is any man's (or women's) dream space. Family room is currently set up as a games room, bar with Natural Gas Fireplace, has 1 bedroom and a 3 pc bath. This home is well cared for inside and out and shows pride of ownership. Well maintained manicured front and back yard, Garage Door (2010), 30 yr Roof (2007), Phantom Screens for front and patio doors, swing cleaning windows and lots of storage space. This home is a short walk to Parks, Amenities, Public and Catholic Schools. Great place for any family to grow. Book a showing today! (Bar, Bar Fridge, Freezer, Pool Table, Shuffle Board and Accessories are not included but negotiable). Please visit www.90green.com for additional pictures, virtual tour and floor plans.
Informations Générales
Type de propriété
Detached
Type de bâtiment
House
Style
Freehold
Surface du terrain
Façade - 73.56
Profondeur - 108.83
Irrégulier - 73.56 x 108.83 x 65 x 93.83
Caractéristiques de la Propriété
Nombre de places de parking
5
Traits
Close to public transportation
Close to hospital
Schools nearby
Highway nearby
Alarm system
Park nearby
Conservation/green belt
Bâtiment
Style de bâtiment
Raised bungalow
Chambres
3
Refroidissement
Central air conditioning
Type de chauffage
Forced air
Combustible de chauffage
Natural gas
Eau
Municipal water
Chambres
| Type | Étage | Dimensions |
|---|---|---|
| Living room | Main level | 4.22 x 4.65 (meters) |
| Bathroom | Basement | ft. in. X ft. in. X ft. in. |
| Laundry room | Basement | ft. in. X ft. in. X ft. in. |
| Dining room | Main level | 2.82 x 2.69 (meters) |
| Primary Bedroom | Main level | 5.69 x 3.23 (meters) |
| Bedroom | Main level | 3.61 x 2.84 (meters) |
| Kitchen | Main level | 3.81 x 3.40 (meters) |
| Bathroom | Main level | ft. in. X ft. in. X ft. in. |
| Family room | Basement | 8.76 x 6.88 (meters) |
| Bedroom | Basement | 4.01 x 3.84 (meters) |
| Cold room | Basement | 3.17 x 3.86 (meters) |
Hamilton

Hamilton est une ville entourée par la nature et est riche en culture et l'histoire . Une des plus grandes villes de l'Ontario , la ville communément connu comme ville de l'acier a ses racines dans l'industrie de l'acier, mais a beaucoup diversifiée au fil des ans . Hamilton est idéalement situé à proximité de Toronto et Buffalo , ce qui en fait un premier choix pour l'investissement des entreprises . La zone est maintenant à la maison à de nombreuses industries en plein essor , notamment la fabrication , les sciences biologiques , médicales et agricoles .
Hamilton a une vibrante scène des arts , un riche patrimoine et de l'histoire , et la beauté naturelle incroyable. La ville est l'hôte d' un ensemble diversifié d' attractions , des équipements et des événements , et avec les meilleurs installations et des équipements d'extrémité de la ville , Hamilton attire concerts et des événements de renommée internationale , la fourniture de divertissement au long de l' année pour les résidents de tous les âges .
http://homeania.com/communities/ontario/hamilton





