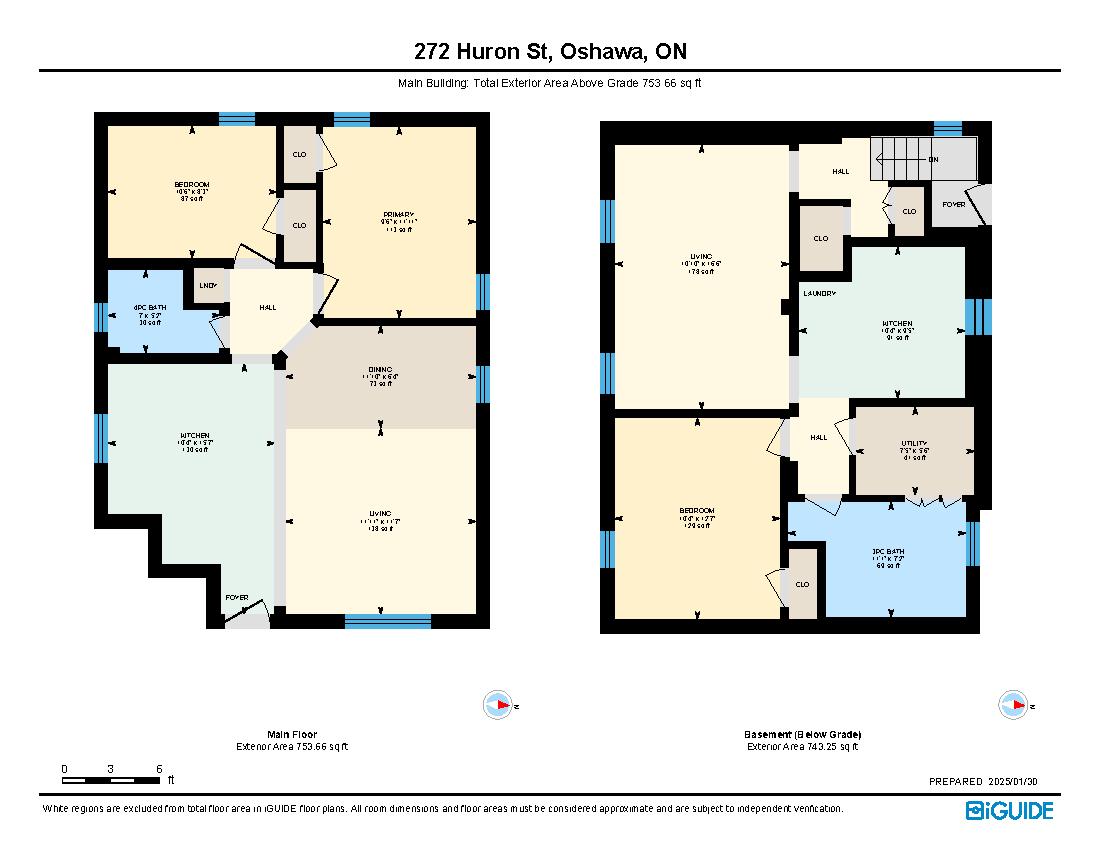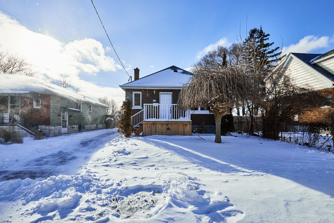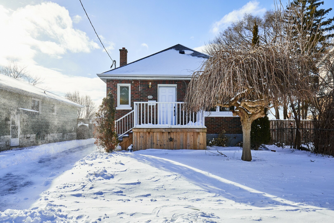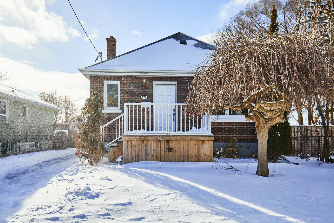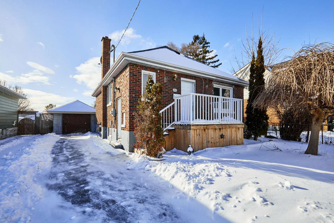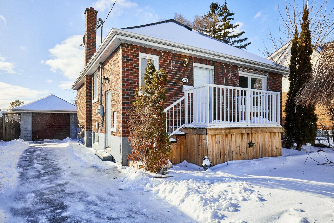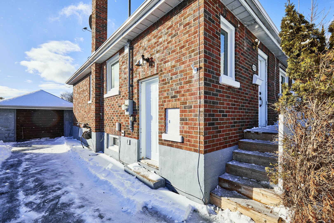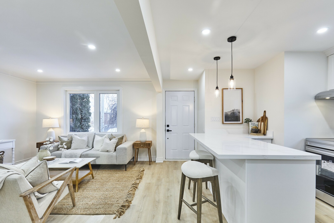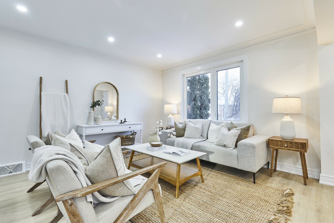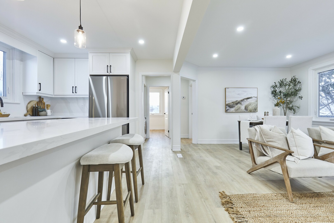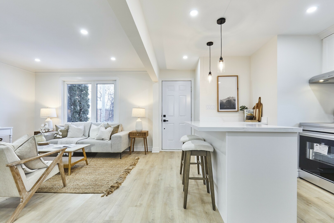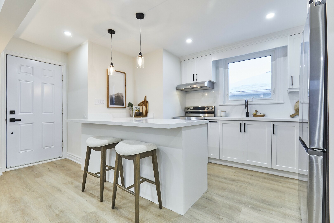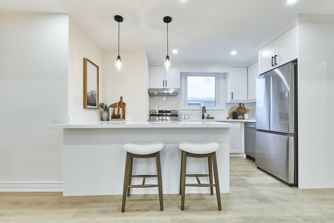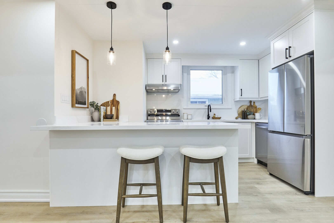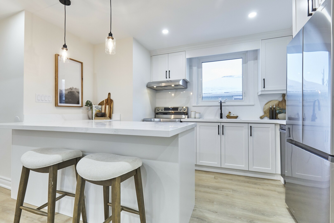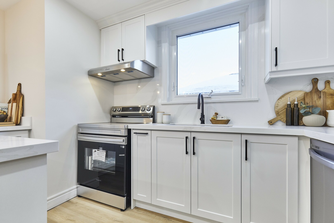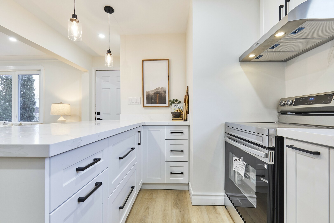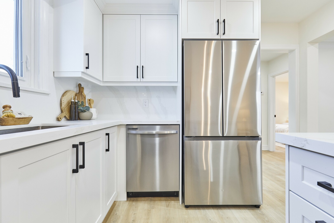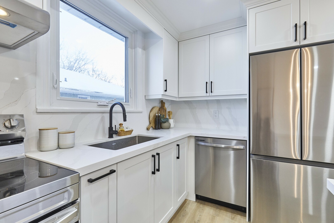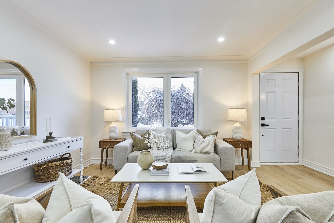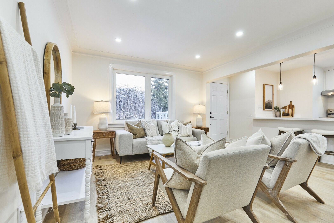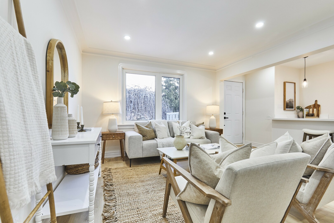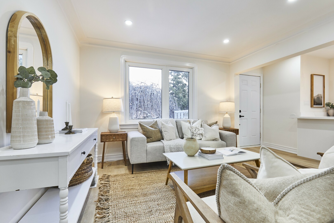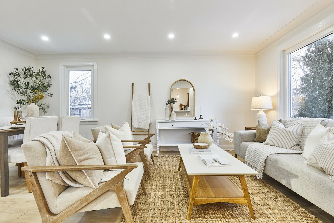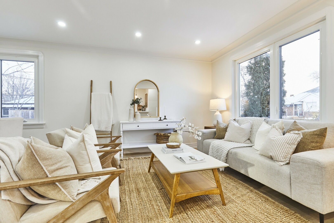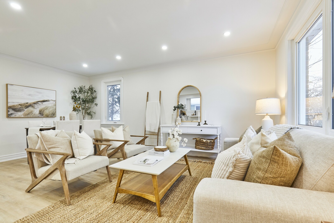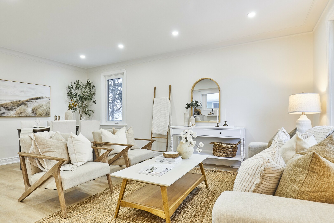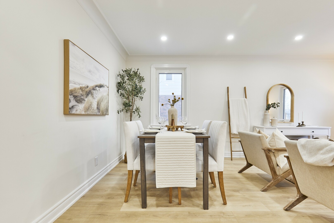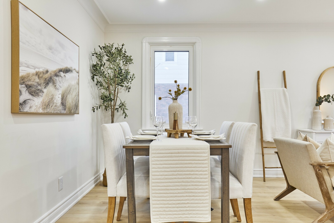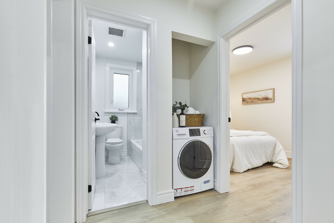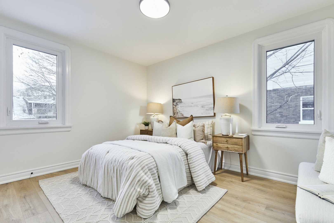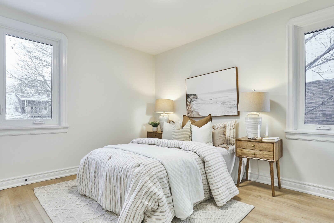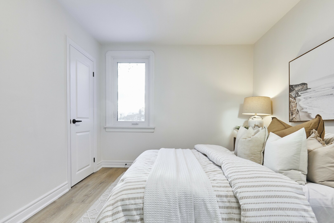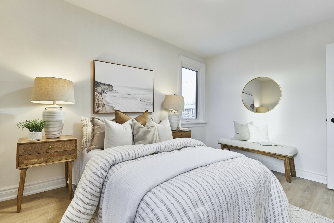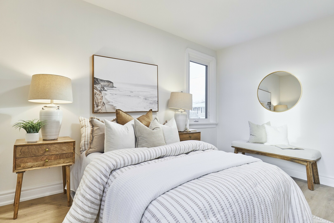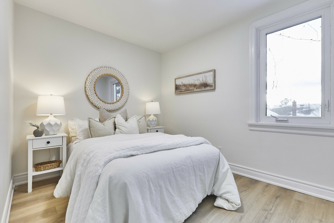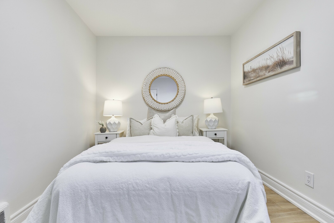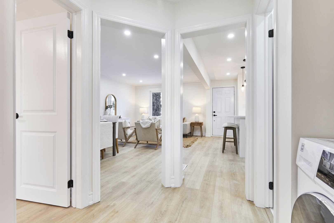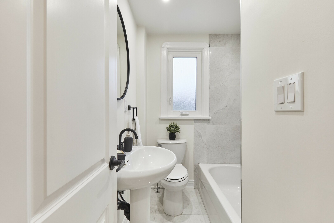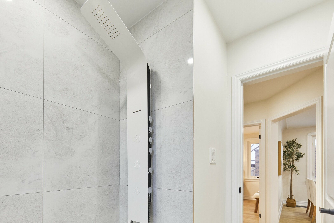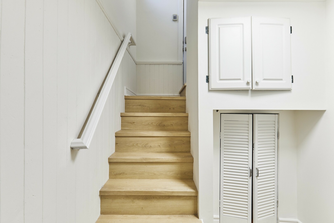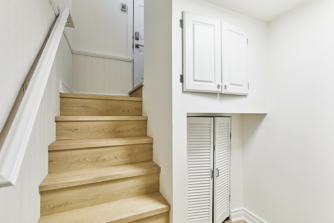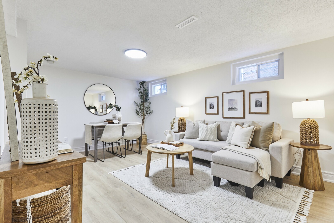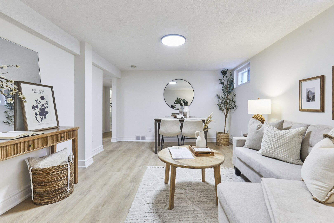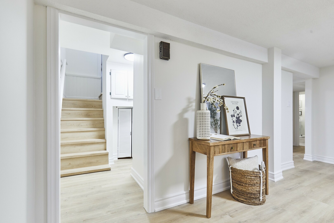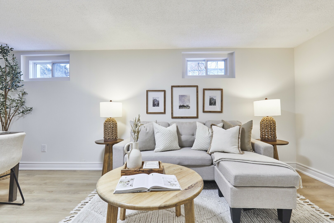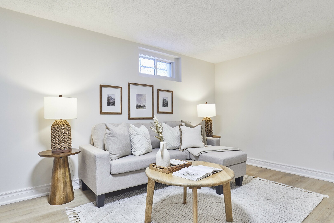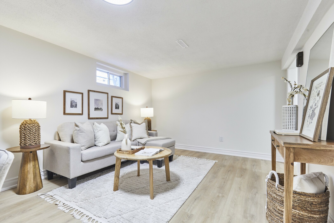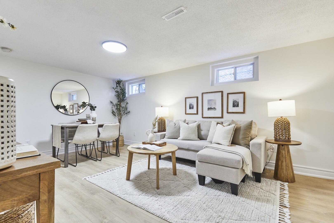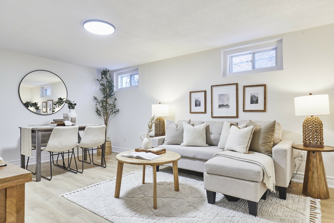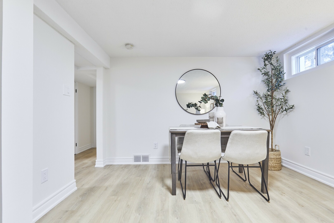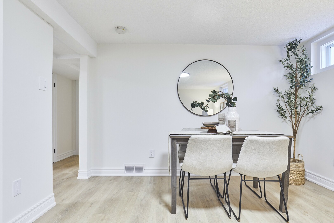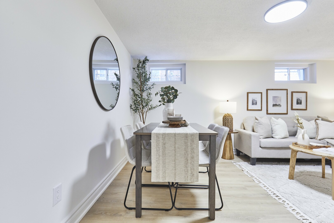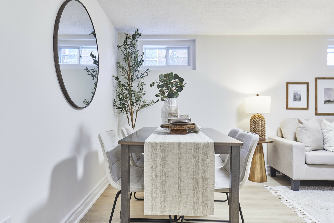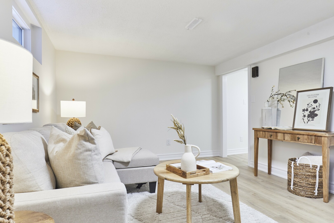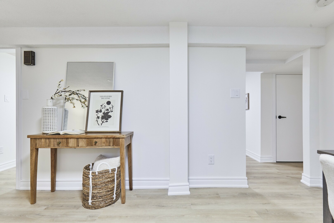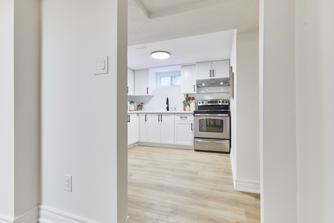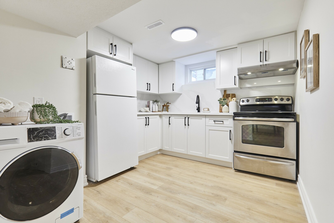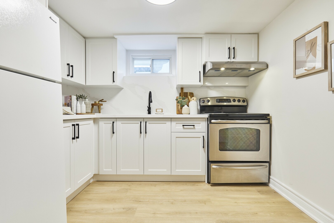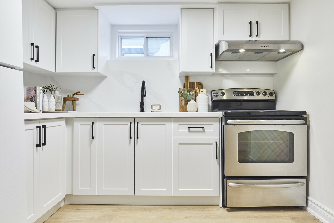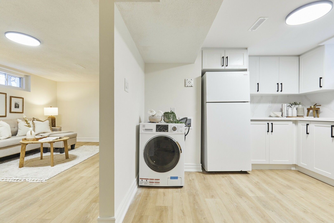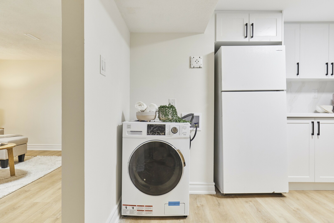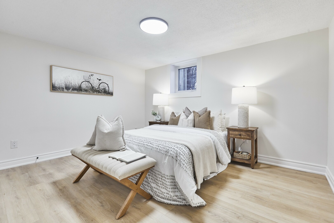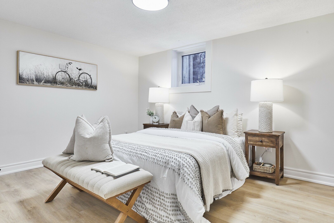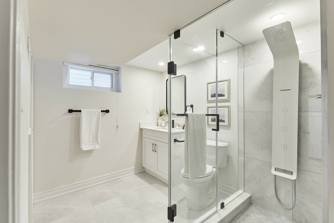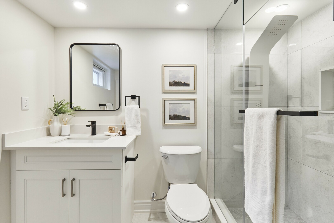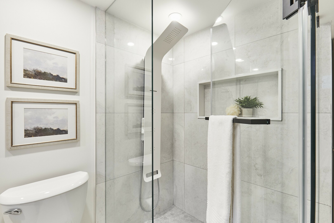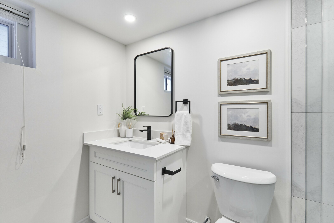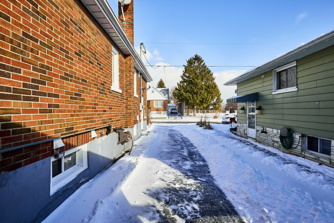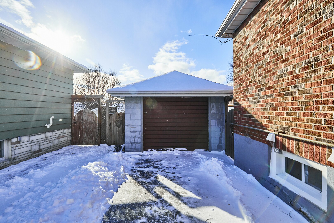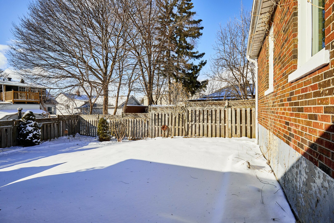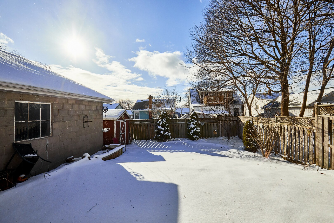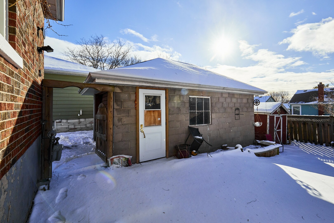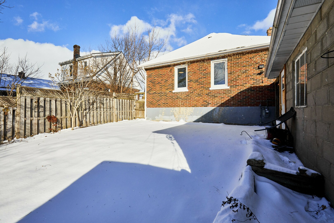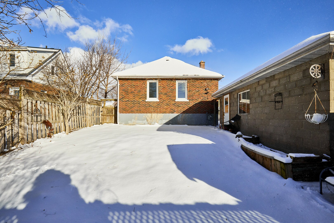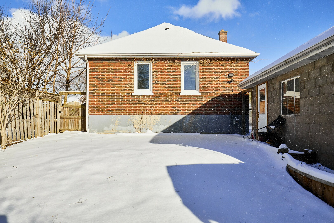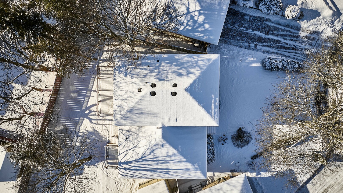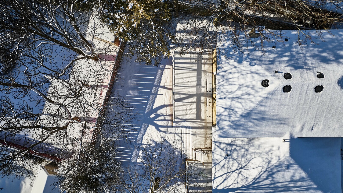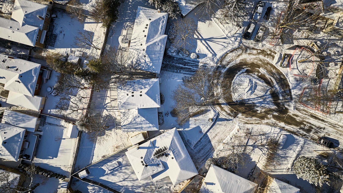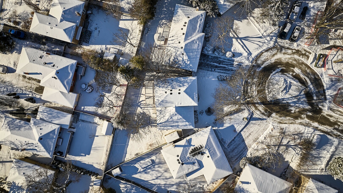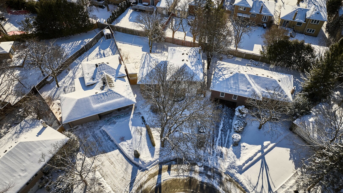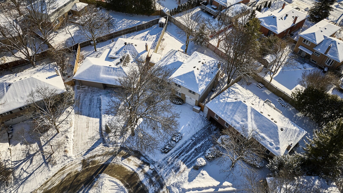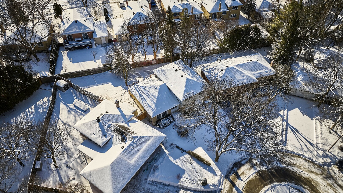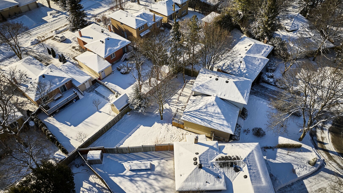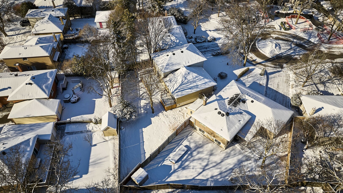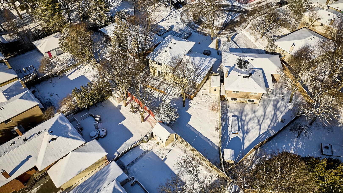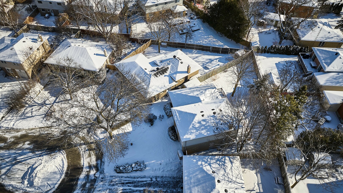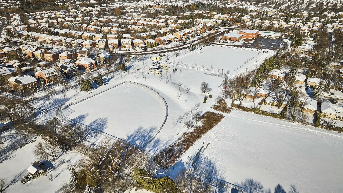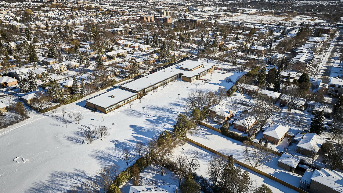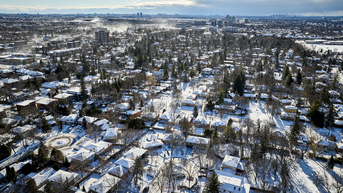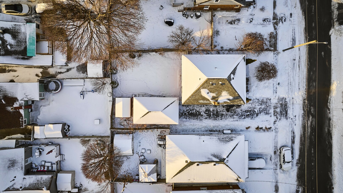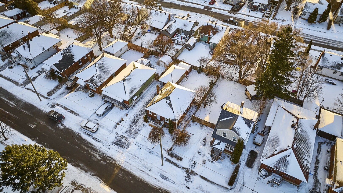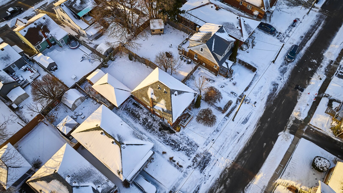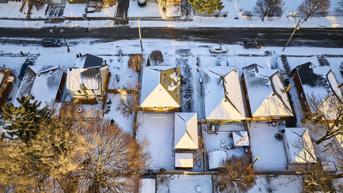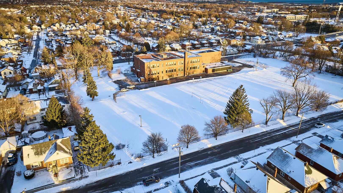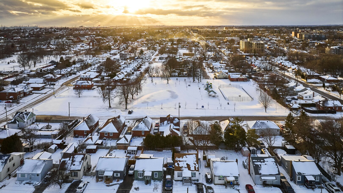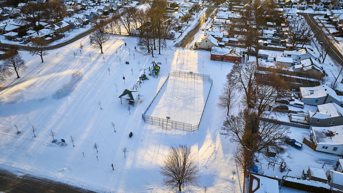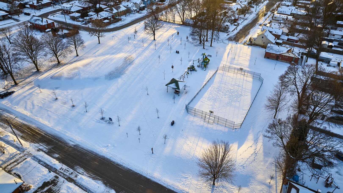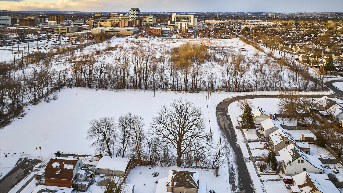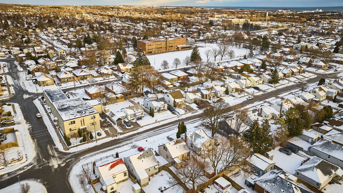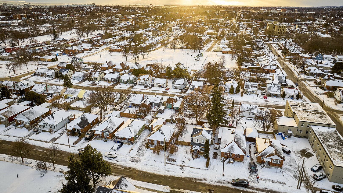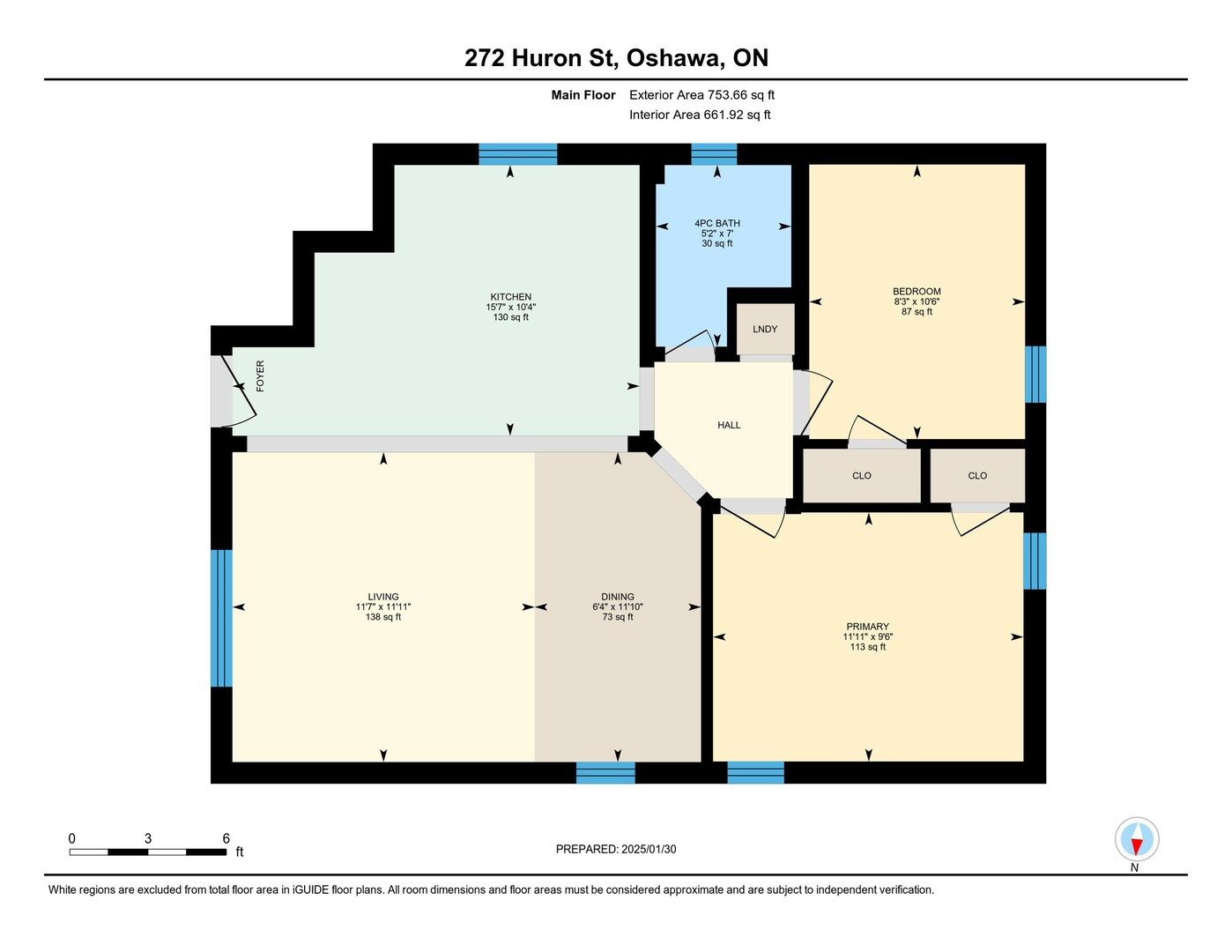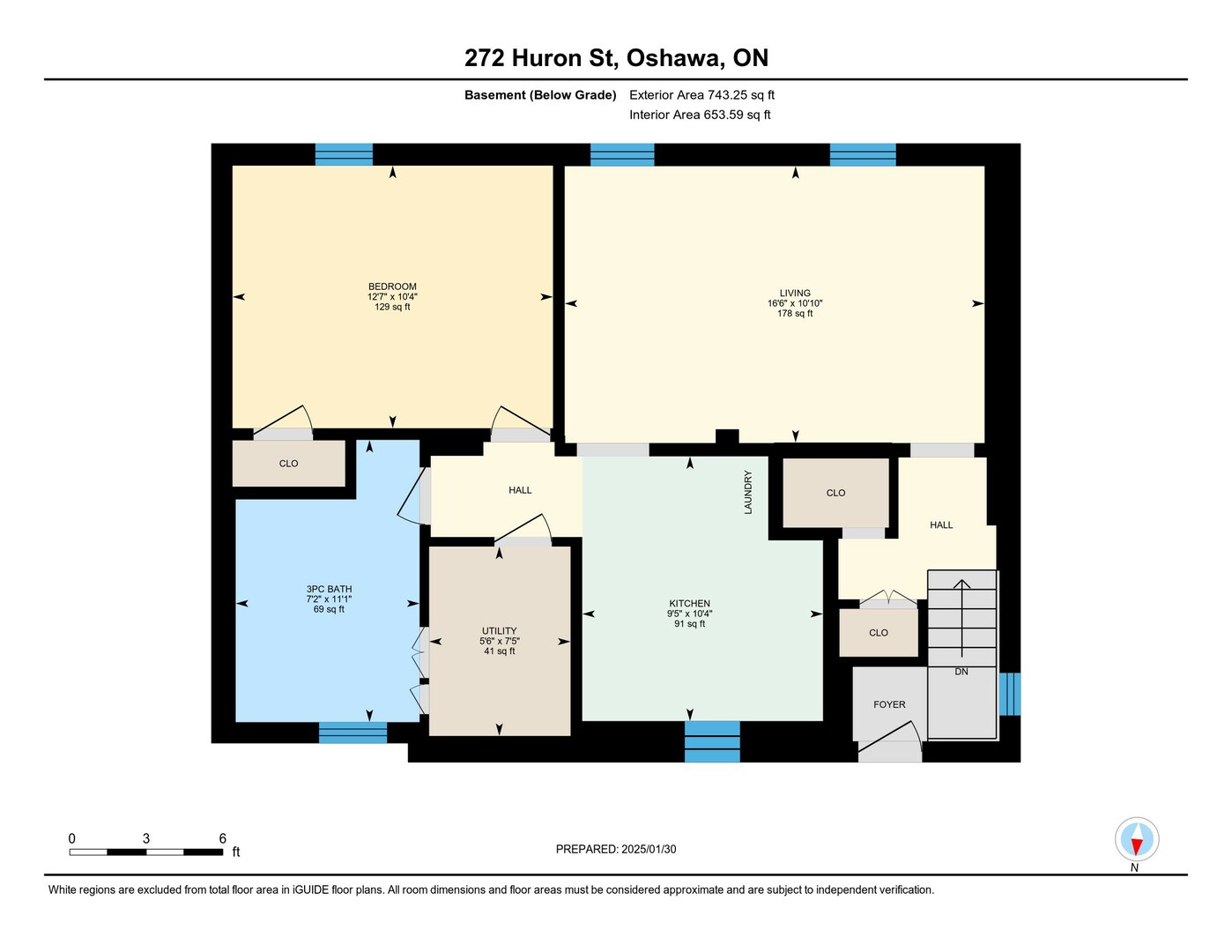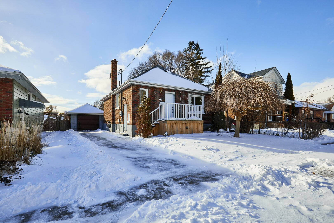
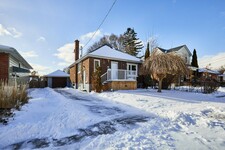
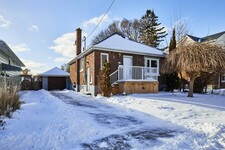

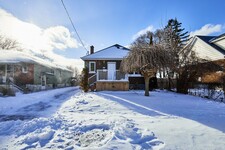



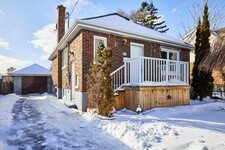


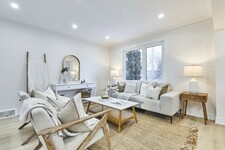
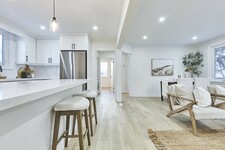
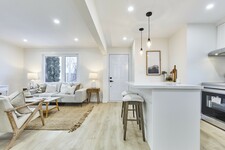




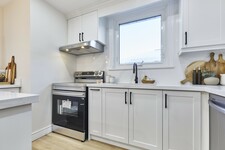

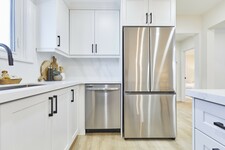
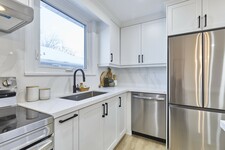
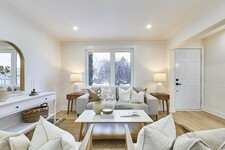

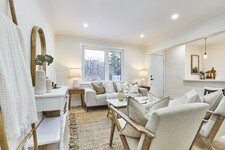

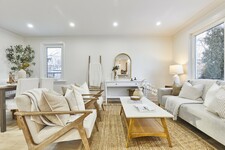
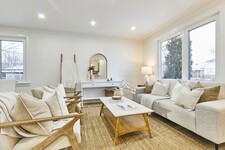

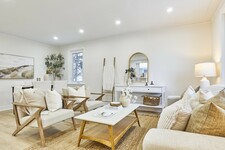
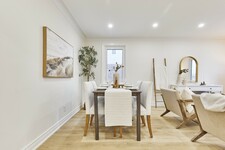

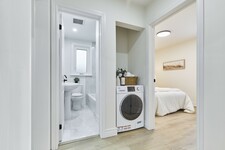
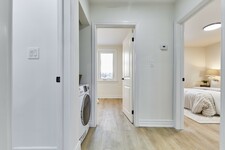

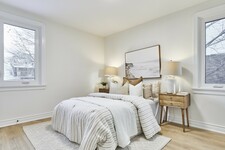
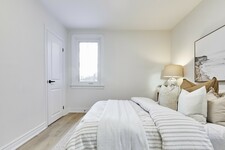
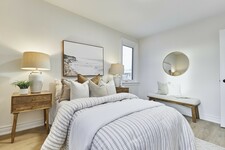








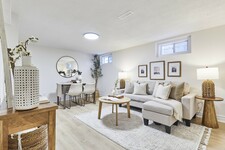


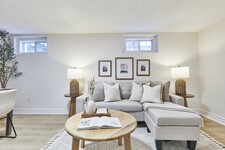
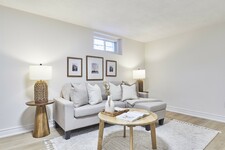
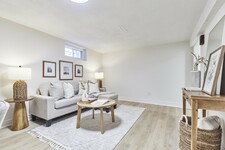
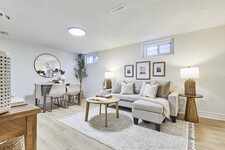
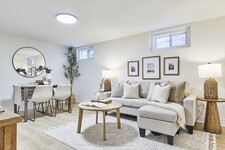
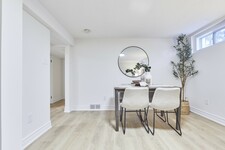



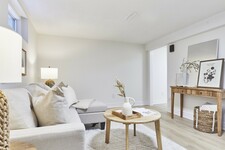

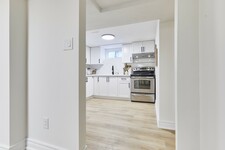

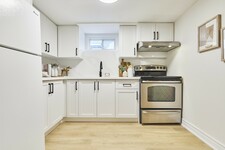
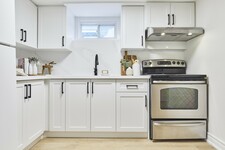


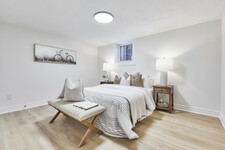
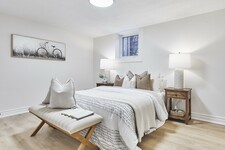
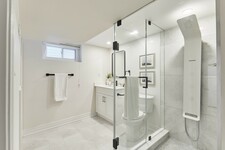




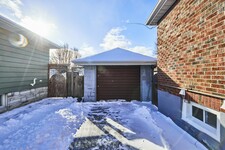


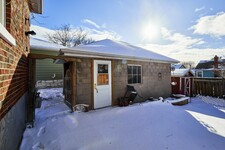
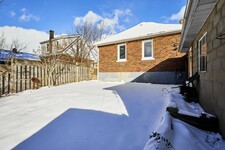
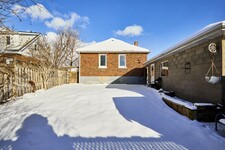
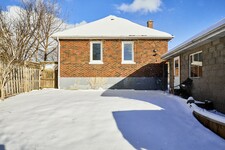
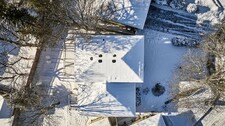
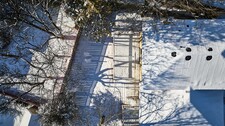
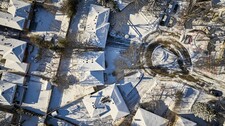
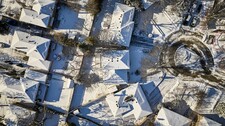

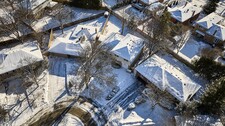
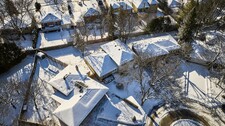
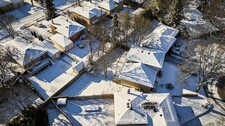
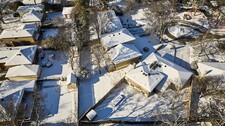



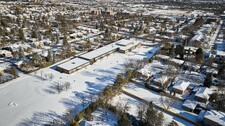
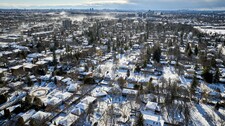

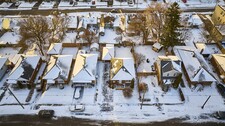


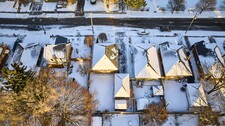
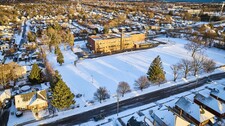
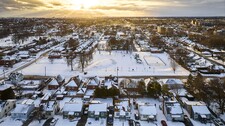
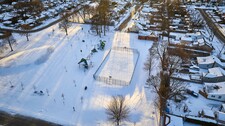
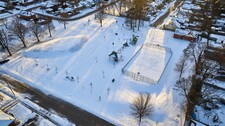
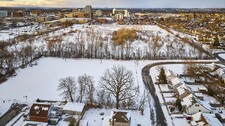

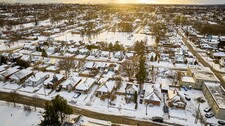


Exterior
Welcome to 272 Huron Street, a beautifully renovated 2-bedroom, 2-bathroom bungalow with a fully separate 1-bedroom basement in-law suite. This charming home is nestled in a prime location and boasts a perfect blend of modern upgrades and functional design. The exterior is welcoming with a landscaped front yard, mature trees including a lovely Mulberry tree and an extra long driveway with room for up to four vehicles. The detached single-car garage adds even more convenience. Step into the fully fenced backyard, a private oasis with a stone patio, ideal for hosting summer barbecues, gardening, or just relaxing with family and friends.
Main Floor - Living/Dining
As you step inside, you’ll immediately notice the open and airy feel of the space. The main floor features a spacious, open-concept layout, perfect for modern living complemented by brand-new luxury vinyl flooring found throughout the entire home. The living and dining areas flow seamlessly together, creating a warm and inviting space for entertaining or relaxing. Smooth ceilings, pot lights, elegant crown moulding, and upgraded baseboards enhance the contemporary feel. The oversized picture windows let in a flood of natural light, making the space feel even larger and more welcoming.
Main Floor - Kitchen
The heart of this home is the stunning, fully renovated kitchen. With its sleek quartz countertops and backsplash, shaker-style cabinetry with quiet-close drawers, and brand-new stainless steel appliances, this kitchen is both stylish and practical. The under-mounted rectangular sink, complemented by a black faucet, black accented pendant lights and matching cabinet hardware, add a chic touch. Whether you’re preparing family meals or hosting friends, the ample counter space and breakfast bar make this kitchen a joy to use.
Main Floor - Bedrooms & Bathroom
Two thoughtfully designed bedrooms complete the main floor. The Primary bedroom is generously sized, with two large windows overlooking the yard that fill the room with natural light and is completed by a nicely sized closet.
The second bedroom offers a cozy retreat, complete with a large picture window and ample closet space.
The four-piece main bathroom is a modern escape, featuring elegant tile walls, a modern mirror, upgraded fixtures, and a relaxing massage showerhead.
Basement Suite - Living/Dining
The lower level of this home is a fully separate, self-contained suite perfect for multi-generational living, visiting guests, and roommates, or added privacy. The bright living and dining area boasts tall ceilings, above-grade windows, and modern lighting, creating a warm and welcoming space. The entryway includes a large closet and under-stair storage, ensuring everything has its place.
Basement Suite - Kitchen
The basement kitchen is brand new and designed to impress. Featuring the same high-end finishes as the main floor, it includes shaker-style cabinetry, quartz countertops, and a sleek backsplash. An under-mounted rectangular sink with a black faucet ties the design together beautifully. This kitchen is as functional as it is stylish.
The thoughtful addition of an all-in-one washer and dryer makes this area a fully functional separate living space.
Basement Suite - Bedroom & Bathroom
The basement suite includes a large bedroom with an oversized above-grade window, offering plenty of natural light and a sense of openness.
The modern three-piece bathroom is a spa-like retreat, complete with a glass walk-in shower, tile feature walls, recessed shelving, and a multi-jet showerhead with massage features. Every detail has been carefully considered to ensure comfort and convenience.
Location Highlights
Located in one of the most convenient areas of town, 272 Huron Street offers easy access to everything you need. Top-rated schools, beautiful parks, shopping, transit, and quick access to the 401 make this location ideal for families, professionals, and everyone in between. You’ll love the tree-lined streets and welcoming community vibe.
With its modern renovations, fully separate basement suite, and an unbeatable location, 272 Huron Street is more than just a house it’s the perfect place to call home. Don’t miss this incredible opportunity to own a beautifully updated property that checks all the boxes for comfort, style, and convenience. Schedule your viewing today!
____________________________MLS Description _________________________
Welcome to 272 Huron Street, a meticulously renovated 2+1 bedroom, 2-bathroom bungalow featuring a fully separate 1-bedroom in-law suite. This home offers a perfect blend of modern upgrades & a prime location, making it ideal for families, professionals, & investors alike.
The exterior is welcoming with a landscaped front yard, mature trees, including a stunning Mulberry tree, & an extra-long driveway with parking for 4 vehicles. A detached single-car garage & fully fenced backyard with a stone patio completes this inviting outdoor space, perfect for relaxing or entertaining.
Inside, the main floor boasts a bright, open-concept layout with new luxury vinyl flooring throughout, smooth ceilings, pot lights, & elegant crown moulding. Oversized windows flood the living & dining areas with natural light. The fully renovated kitchen is a chef’s dream, featuring quartz countertops, shaker-style cabinetry, stainless steel appliances, & a breakfast bar. Two well-appointed bedrooms & a spa-like 4-piece bathroom with upgraded massage shower fixtures complete the main level.
The fully self-contained basement in-law suite offers incredible flexibility, featuring tall ceilings, above-grade windows, a bright living/dining area, & a high-end kitchen with quartz finishes. The large bedroom & modern 3-piece bathroom with a walk-in glass shower create a comfortable retreat. An all-in-one washer/dryer completes the space & makes it fully self sufficient.
Located just minutes from top-rated schools, parks, shopping, transit, & Highway 401, 272 Huron Street offers unparalleled access to everything you need. The neighborhood’s tree-lined streets & vibrant community atmosphere enhance the appeal of this exceptional property.
Whether you’re seeking a stylish family home, multi-generational living space, or rental income opportunity, this property checks every box. Don’t miss your chance to own this beautifully updated home in one of the most convenient locations. Schedule your viewing today!
شرح
This meticulously renovated 2+1 bedroom, 2-bathroom, 2 kitchen bungalow features a fully separate 1-bedroom in-law suite. This home offers a perfect blend of modern upgrades & a prime location, making it ideal for families, professionals, & investors alike. The exterior is welcoming with a landscaped front yard, mature trees, driveway with parking for 4 vehicles. A detached single-car garage & fully fenced backyard with a stone patio completes this inviting outdoor space, perfect for relaxing or entertaining. Inside, the main floor boasts a bright, open-concept layout with new luxury vinyl flooring throughout, smooth ceilings, pot lights, & elegant crown moulding. Oversized windows flood the living & dining areas with natural light. The fully renovated kitchen is a chefs dream, featuring quartz countertops, shaker-style cabinetry, stainless steel appliances, & a breakfast bar. Two well-appointed bedrooms & a spa-like 4-piece bathroom with upgraded massage shower fixtures complete the main level. The fully self-contained basement in-law suite offers incredible flexibility, featuring tall ceilings, above-grade windows, a bright living/dining area, & a high-end kitchen with quartz finishes. The large bedroom & modern 3-piece bathroom with a walk-in glass shower create a comfortable retreat. An all-in-one washer/dryer completes the space & makes it fully self sufficient. Located just minutes from top-rated schools, parks, shopping, transit, & Highway 401, 272 Huron Street offers unparalleled access to everything you need. The neighborhoods tree-lined streets & vibrant community atmosphere enhance the appeal of this exceptional property. Whether you're seeking a stylish family home, multi-generational living space, or rental income opportunity, this property checks every box. Don't miss your chance to own this beautifully updated home in one of the most convenient locations. Schedule your viewing today! New Roof 2019, Windows 2022 egress window 2023 & driveway 2018.
اطلاعات عمومی
نوع ملک
Detached
عموم
Central
اندازه زمین
نمای ساختمان - 45
طول - 95
جزئیات
پارکینگ
Detached Garage (1)
فضاهای پارکینگ ها
4
ساختمان
پلان ساختمان
Bungalow
اتاق های خواب
3
ویژگی های زیرزمین
Separate entrance
نوع و حرارت
Forced air
سوخت و حرارت
Natural gas
اتاق
| نوع | طبقه | ابعاد |
|---|---|---|
| Living room | Main level | 3.62 x 3.53 (meters) |
| Dining room | Main level | 3.62 x 1.94 (meters) |
| Kitchen | Main level | 4.76 x 3.16 (meters) |
| Main level | 3.62 x 2.91 (meters) | |
| Bedroom 2 | Main level | 3.21 x 2.52 (meters) |
| Living room | Lower level | 3.3 x 2.51 (meters) |
| Dining room | Lower level | 3.3 x 2.51 (meters) |
| Bedroom 3 | Lower level | 3.16 x 2.88 (meters) |
| Kitchen | Lower level | 3.83 x 3.14 (meters) |
اوشاوا

Oshawa در شهرداری منطقه دورهام است. آن را در خط ساحلی دریاچه انتاریو است، حدود شصت کیلومتری شرق تورنتو است. اوشاوا اغلب به عنوان لنگر شرقی منطقه تورنتو بزرگ و نعل اسب طلایی مشاهده شده است.
Oshawa در روابط بزرگ به صنعت خودرو به دلیل آن محل کارخانه جنرال موتورز است. اوشاوا خود اعلام کرد خودرو پایتخت کانادا است. این شهرستان نقش میزبان را به سه مؤسسات آموزش عالی (دانشگاه دورهام، دانشگاه ترنت و دانشگاه انتاریو موسسه تکنولوژی ).
نام اوشاوا می آید از Ojibwaa aazhaway مدت معنای تنها در سراسر یا محل عبور .
https://homeania.com/communities/ontario/oshawa
اوشاوا
اعتقاد بر این است که اوشاوا به عنوان یک نقطه انتقال برای تجارت پوست آغاز شد. خز از طریق قایق رانی توسط سرخپوستان Mississauga از در بندر اوشاوا حمل و نقل و ارسال شده به پست تجاری واقع در غرب در نزدیکی دهانه رودخانه اعتباری شد.
اوشاوا به عنوان یک روستا در 1850 به ثبت رسید. این روستا یک مرکز صنعتی با دباغ خانه ها، asheries ، و کارخانه واگن شد. اوشاوا نیز شد به شدت با صنعت خودرو در ارتباط به عنوان گیاه جنرال موتورز ساخته شده است این شهرستان به خانه آن است.
در 1822 ، یک "راه استعمار " شناخته شده به عنوان سنت سیمکو ساخته شد. این جاده به منطقه حل و فصل تسهیل می شود. جاده به دنبال یک مسیر یک دنباله قدیمی بومی شناخته شده به عنوان جاده Nonquon . Oshawa در خانه را به بسیاری از کارخانه بود و اتصال بزرگ به مناطق محلی از طریق سرویس راه آهن که ارائه شد.
https://homeania.com/communities/ontario/oshawa
اوشاوا
اوشاوا ارائه می دهد پروژه و برنامه ریزی فرهنگی پر جنب و جوش و پویا. این یک جامعه بسیار خلاق با جشنواره های مختلف و حوادث، هنرهای نمایشی ، تاریخ و میراث نمایشگاه و گالری و هنر عمومی است.
اوشاوا ارائه می دهد چندین پارک ها و مسیرهای پیاده روی ، که شما با یک فرصت برای شرکت در فعالیت های فیزیکی مانند پیاده روی، دویدن، دوچرخه سواری ، و بیشتر. این شهرستان است نیز در منزل به تعدادی از مناطق طبیعی است که مناسب برای گرفتن در زیبایی از طبیعت می باشد.
مرکز شهر اوشاوا ترکیبی از فرهنگ ، کسب و کار ، سرگرمی و دانشگاهی است. این مکان زیبا که در آن مردم می توانند کار کنند ، یادگیری، بازی و ملاقات برای نوشیدنی و مواد غذایی استثنایی است.
https://homeania.com/communities/ontario/oshawa
تا چه حد می تواند به شما رفت و آمد ؟
انتخاب حالت خود را از حمل و نقل

