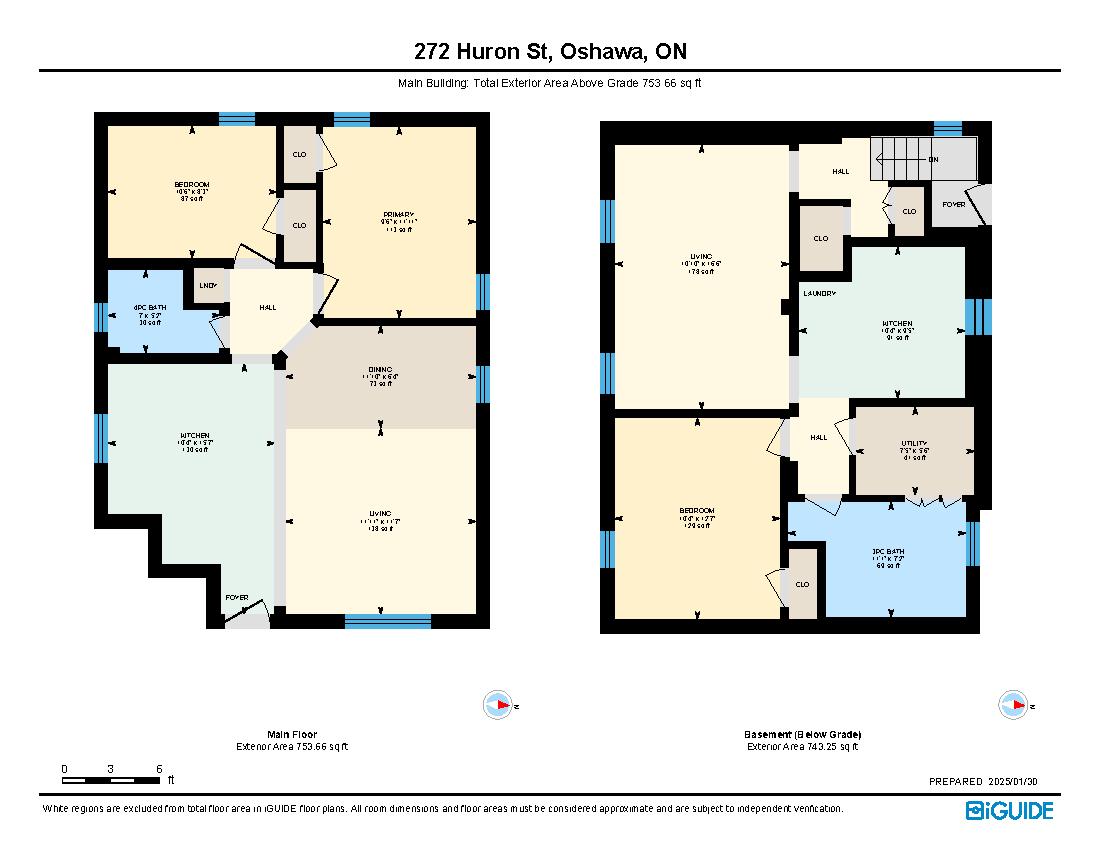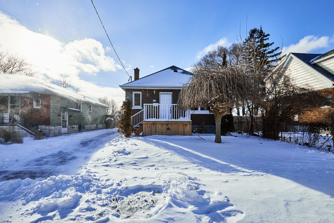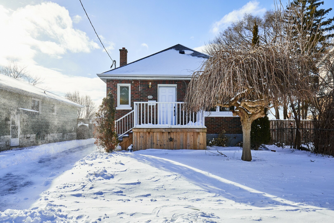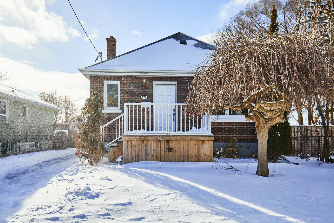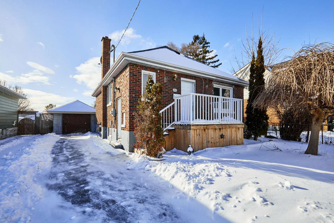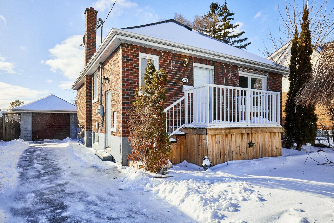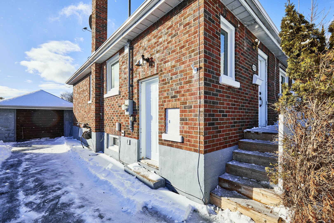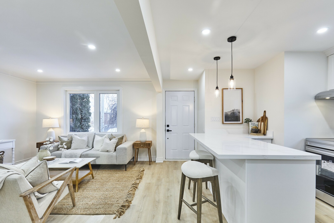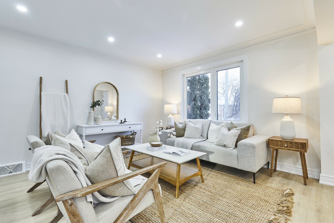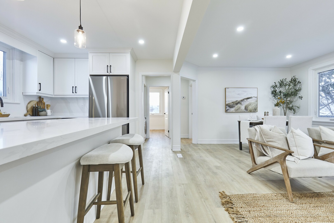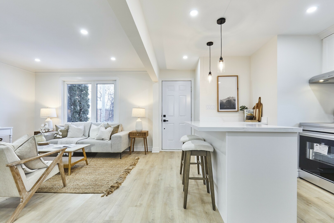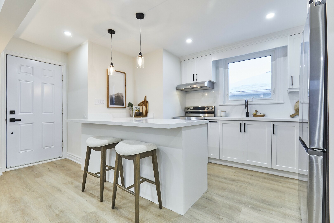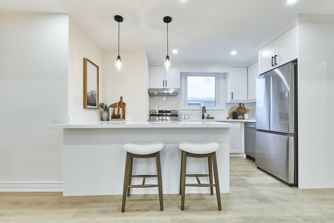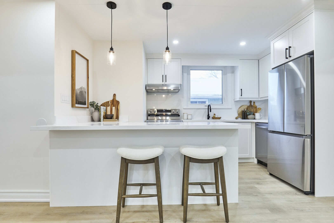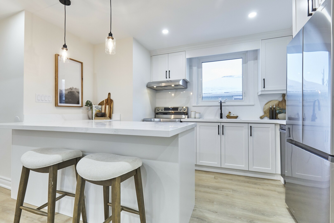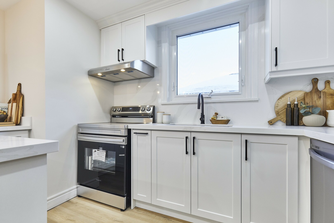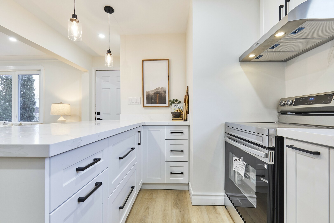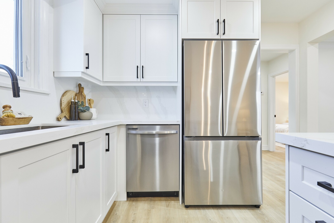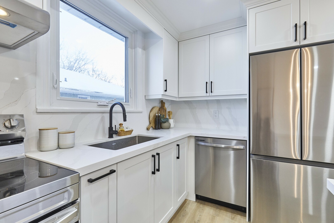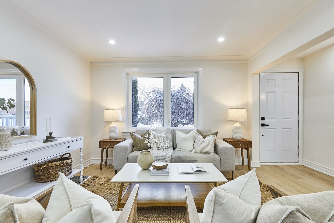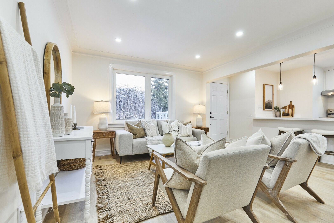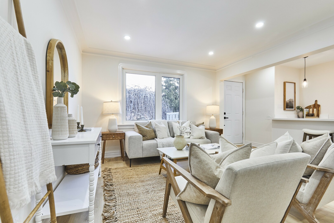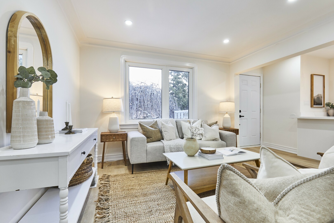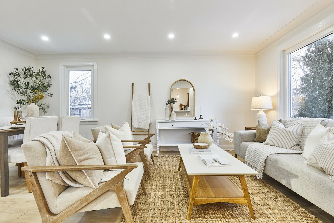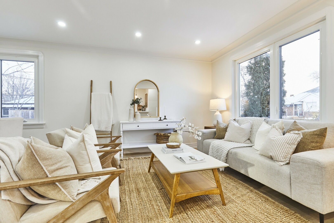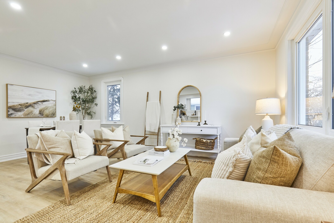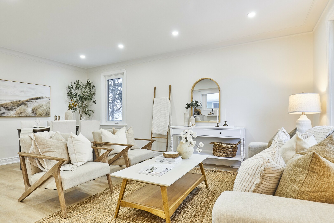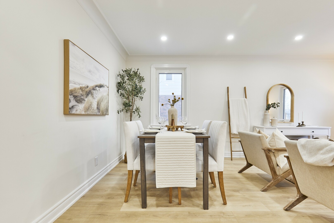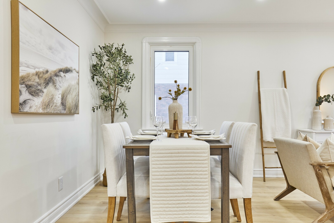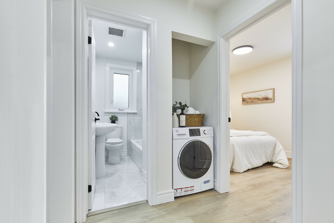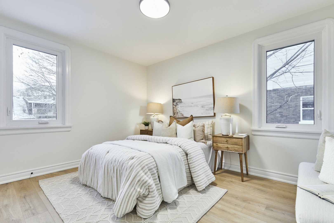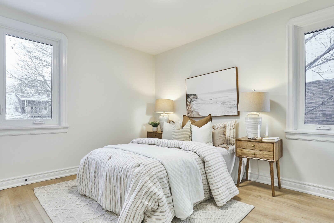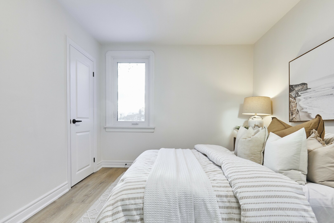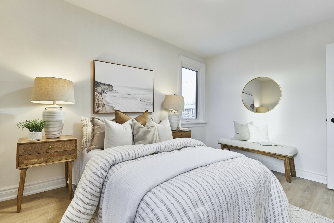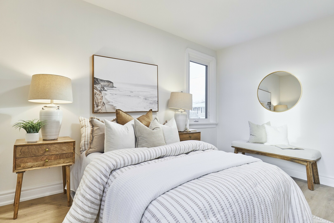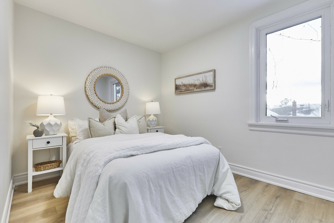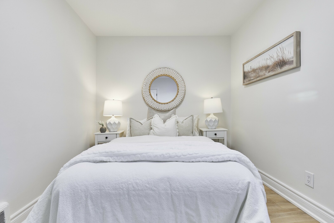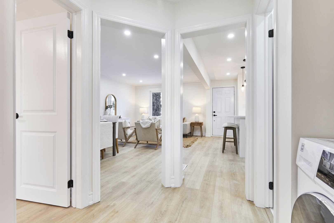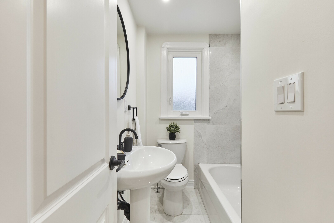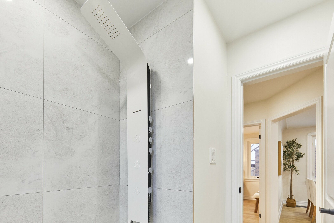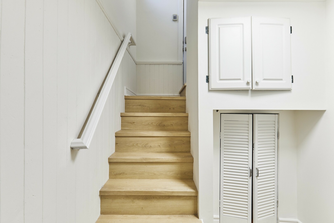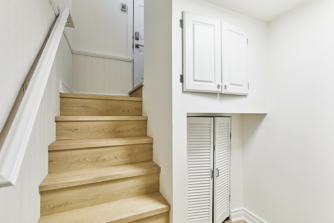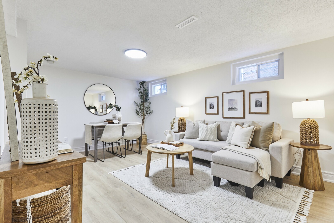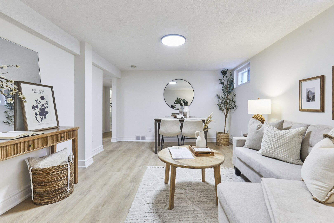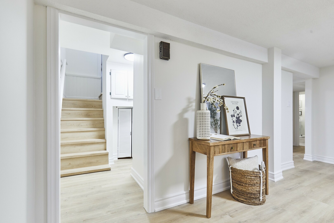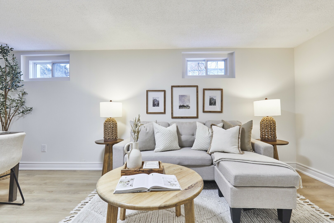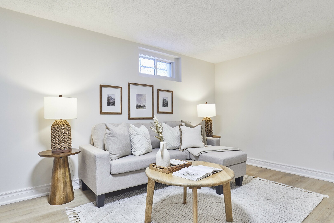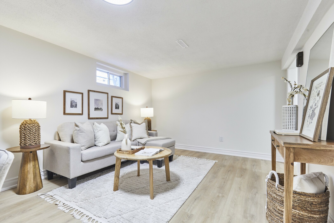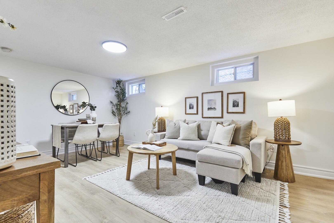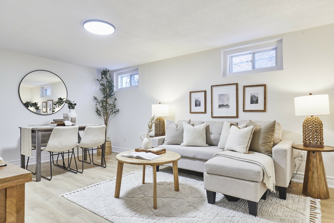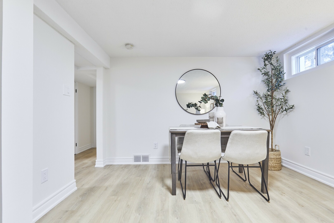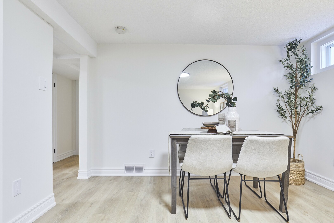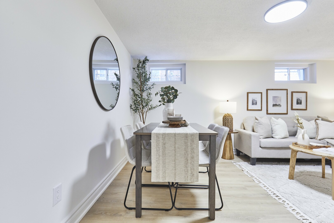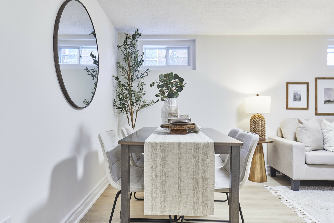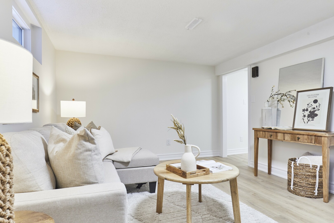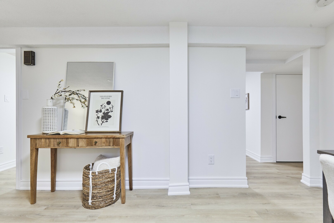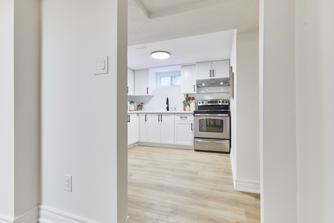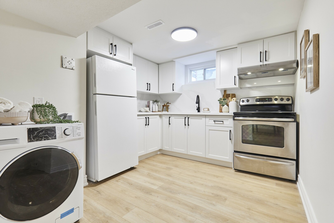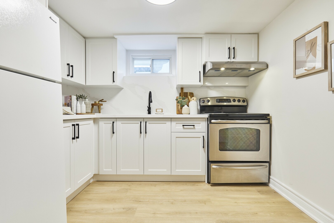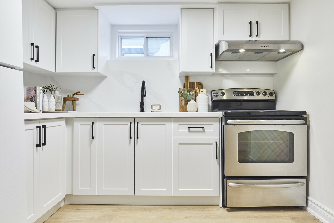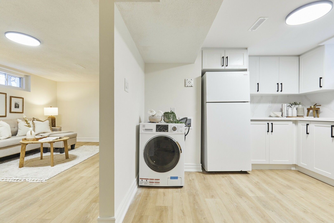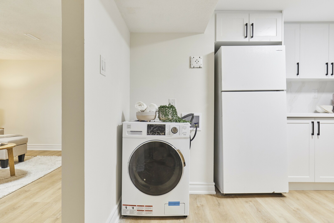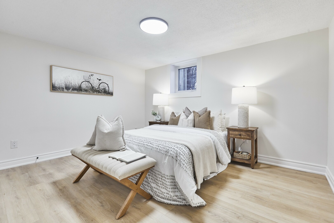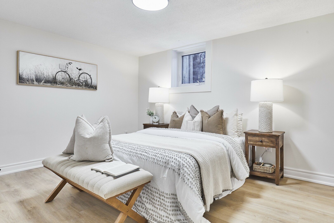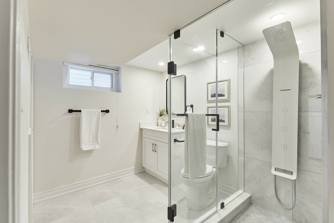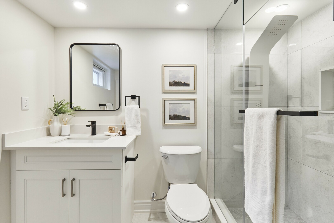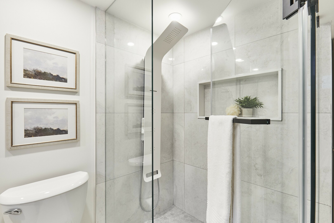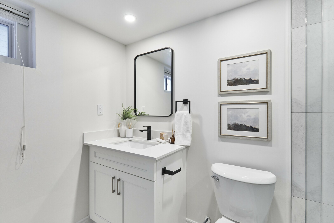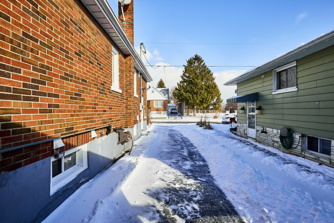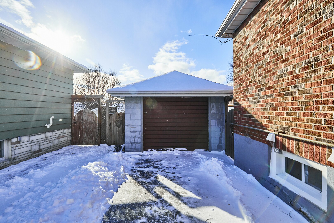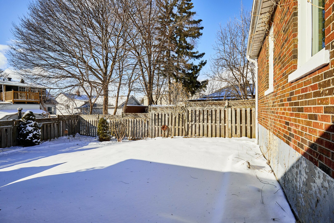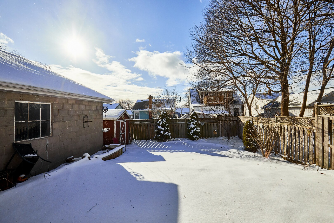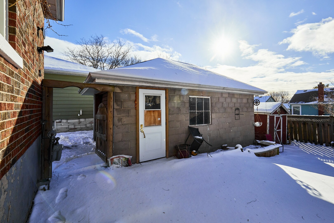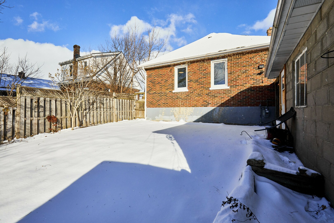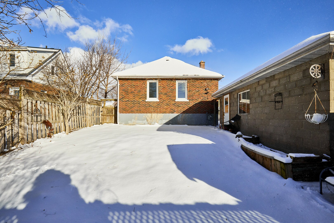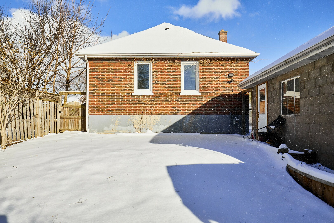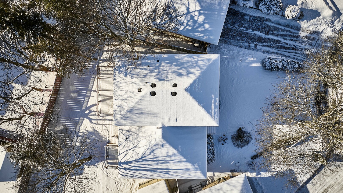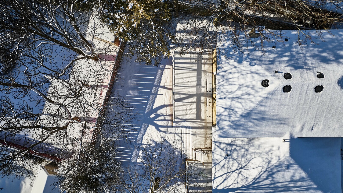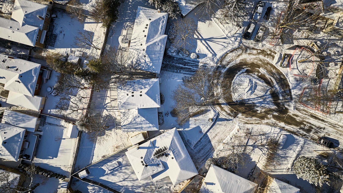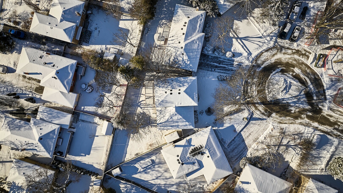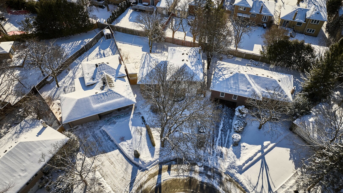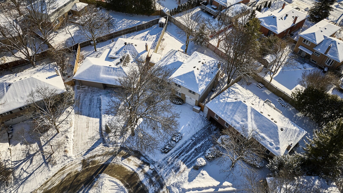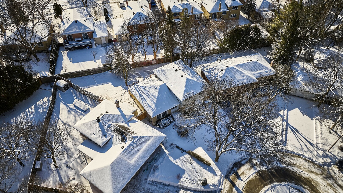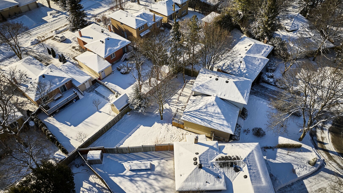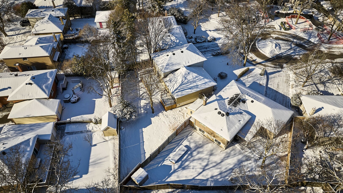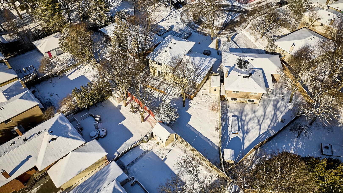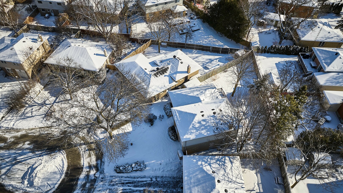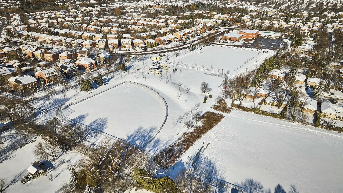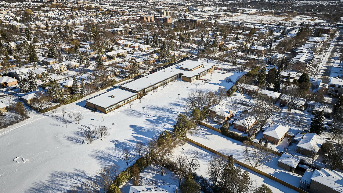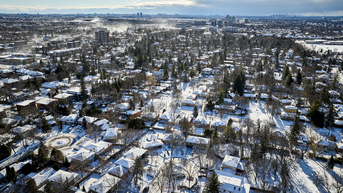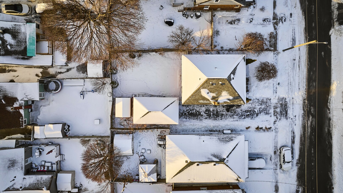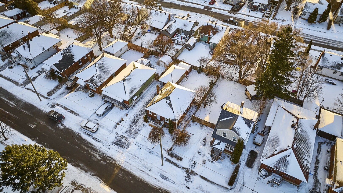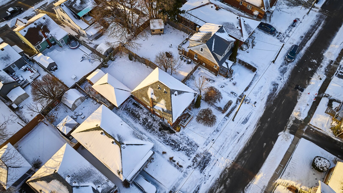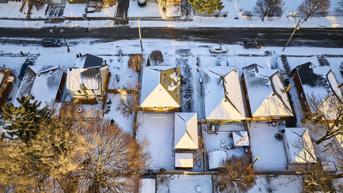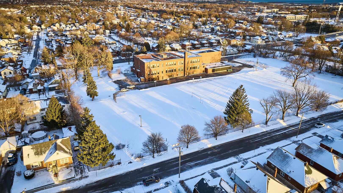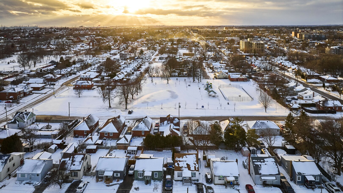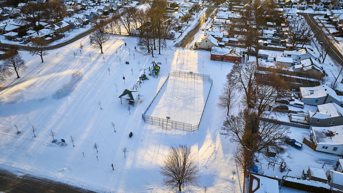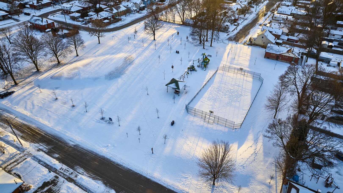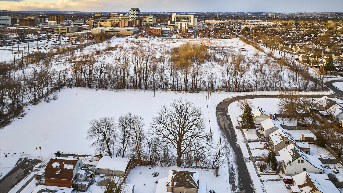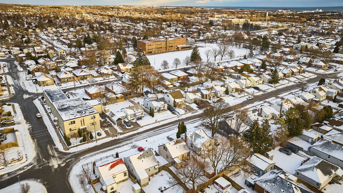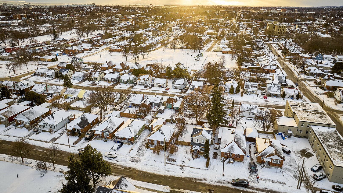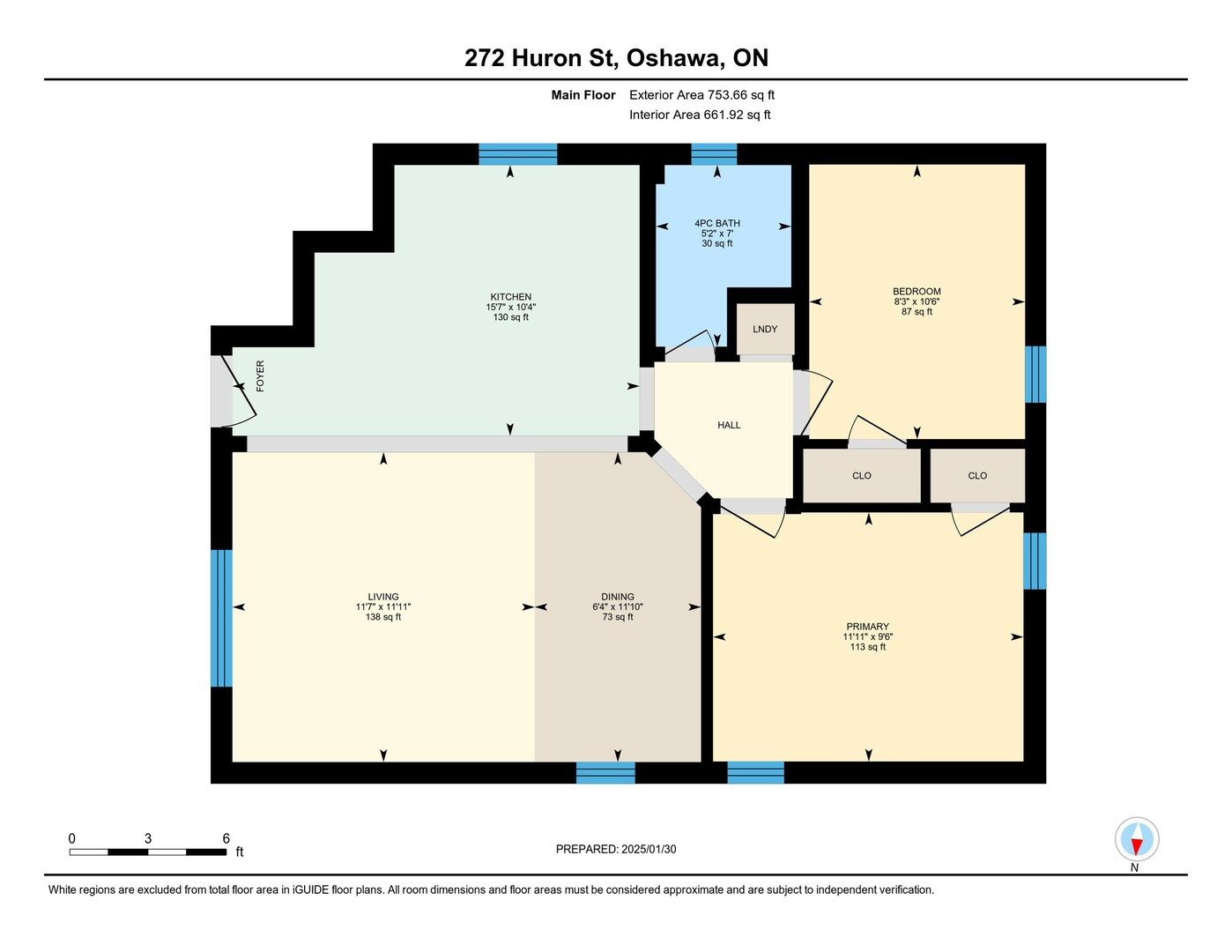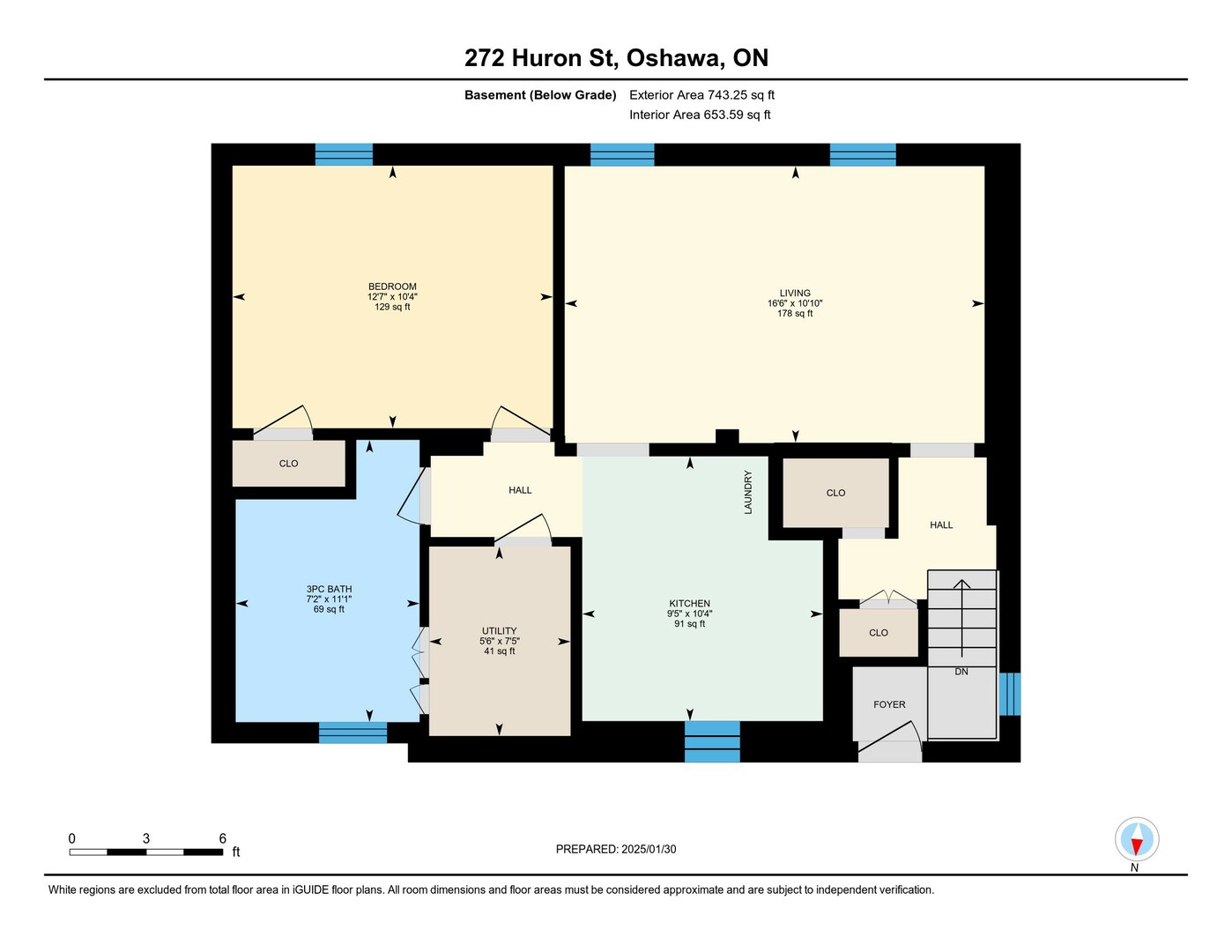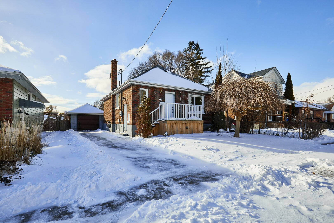
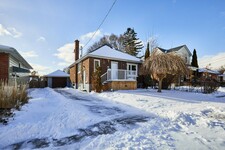
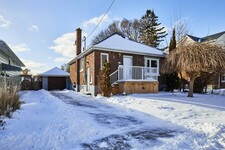

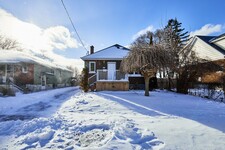



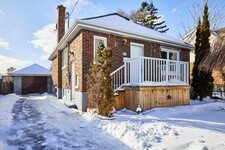


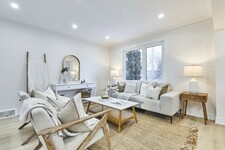
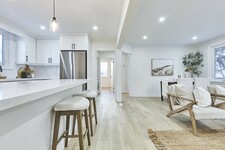
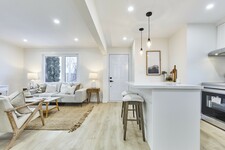




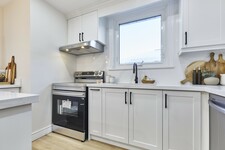

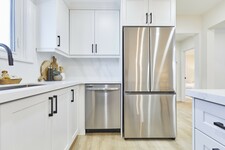
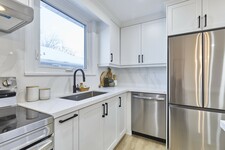
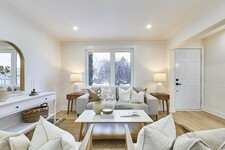

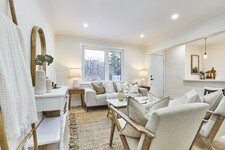

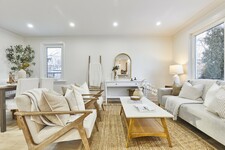
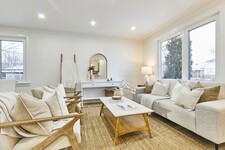

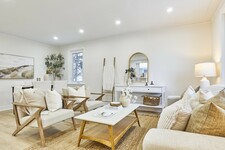
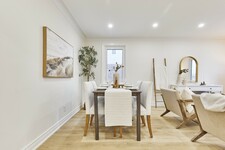

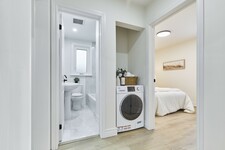
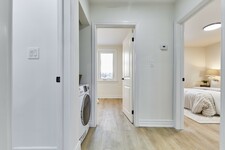

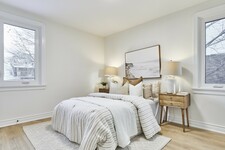
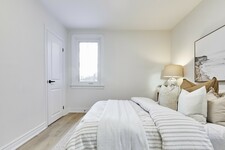
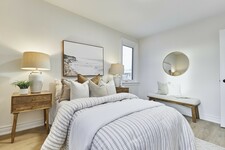








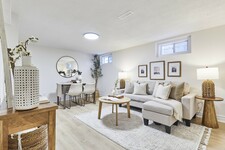


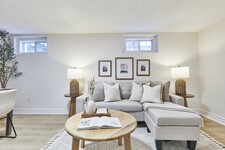
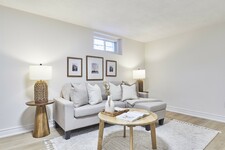
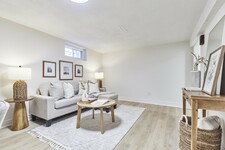
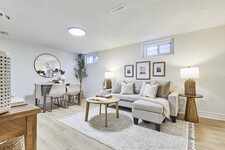
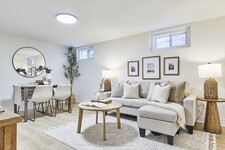
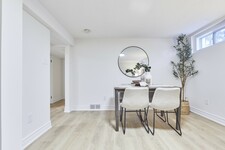



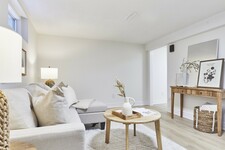

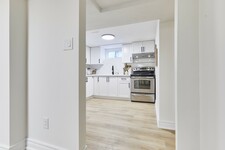

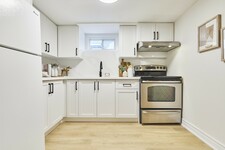
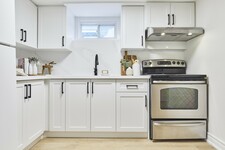


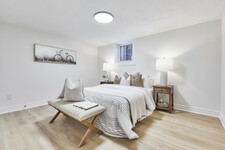
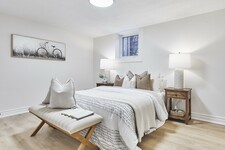
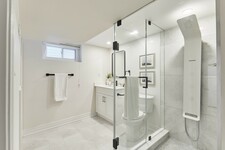




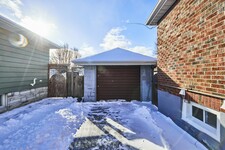


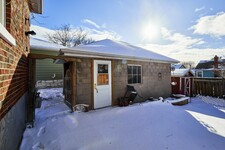
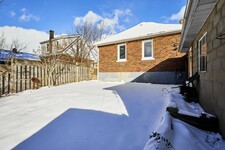
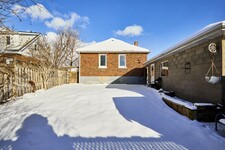
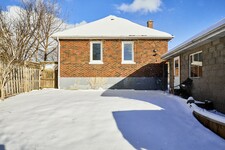
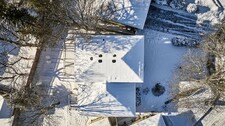
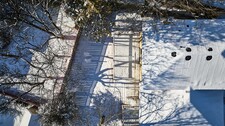
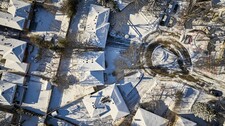
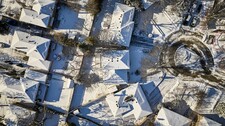

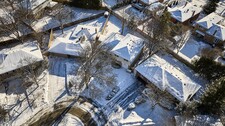
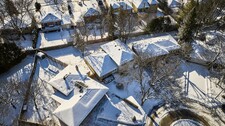
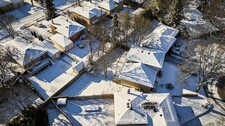
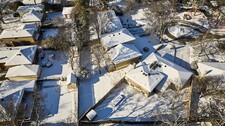



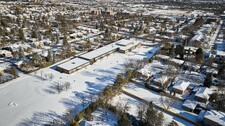
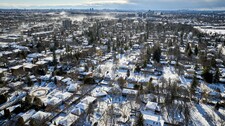

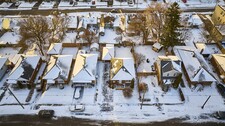


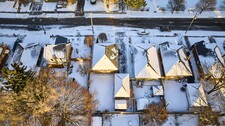
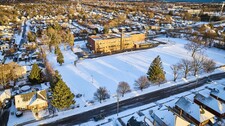
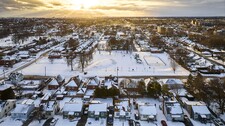
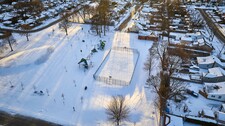
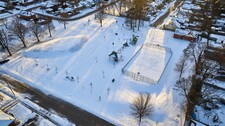
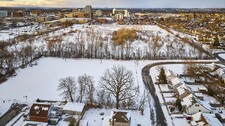

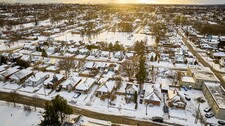


Exterior
Welcome to 272 Huron Street, a beautifully renovated 2-bedroom, 2-bathroom bungalow with a fully separate 1-bedroom basement in-law suite. This charming home is nestled in a prime location and boasts a perfect blend of modern upgrades and functional design. The exterior is welcoming with a landscaped front yard, mature trees including a lovely Mulberry tree and an extra long driveway with room for up to four vehicles. The detached single-car garage adds even more convenience. Step into the fully fenced backyard, a private oasis with a stone patio, ideal for hosting summer barbecues, gardening, or just relaxing with family and friends.
Main Floor - Living/Dining
As you step inside, you’ll immediately notice the open and airy feel of the space. The main floor features a spacious, open-concept layout, perfect for modern living complemented by brand-new luxury vinyl flooring found throughout the entire home. The living and dining areas flow seamlessly together, creating a warm and inviting space for entertaining or relaxing. Smooth ceilings, pot lights, elegant crown moulding, and upgraded baseboards enhance the contemporary feel. The oversized picture windows let in a flood of natural light, making the space feel even larger and more welcoming.
Main Floor - Kitchen
The heart of this home is the stunning, fully renovated kitchen. With its sleek quartz countertops and backsplash, shaker-style cabinetry with quiet-close drawers, and brand-new stainless steel appliances, this kitchen is both stylish and practical. The under-mounted rectangular sink, complemented by a black faucet, black accented pendant lights and matching cabinet hardware, add a chic touch. Whether you’re preparing family meals or hosting friends, the ample counter space and breakfast bar make this kitchen a joy to use.
Main Floor - Bedrooms & Bathroom
Two thoughtfully designed bedrooms complete the main floor. The Primary bedroom is generously sized, with two large windows overlooking the yard that fill the room with natural light and is completed by a nicely sized closet.
The second bedroom offers a cozy retreat, complete with a large picture window and ample closet space.
The four-piece main bathroom is a modern escape, featuring elegant tile walls, a modern mirror, upgraded fixtures, and a relaxing massage showerhead.
Basement Suite - Living/Dining
The lower level of this home is a fully separate, self-contained suite perfect for multi-generational living, visiting guests, and roommates, or added privacy. The bright living and dining area boasts tall ceilings, above-grade windows, and modern lighting, creating a warm and welcoming space. The entryway includes a large closet and under-stair storage, ensuring everything has its place.
Basement Suite - Kitchen
The basement kitchen is brand new and designed to impress. Featuring the same high-end finishes as the main floor, it includes shaker-style cabinetry, quartz countertops, and a sleek backsplash. An under-mounted rectangular sink with a black faucet ties the design together beautifully. This kitchen is as functional as it is stylish.
The thoughtful addition of an all-in-one washer and dryer makes this area a fully functional separate living space.
Basement Suite - Bedroom & Bathroom
The basement suite includes a large bedroom with an oversized above-grade window, offering plenty of natural light and a sense of openness.
The modern three-piece bathroom is a spa-like retreat, complete with a glass walk-in shower, tile feature walls, recessed shelving, and a multi-jet showerhead with massage features. Every detail has been carefully considered to ensure comfort and convenience.
Location Highlights
Located in one of the most convenient areas of town, 272 Huron Street offers easy access to everything you need. Top-rated schools, beautiful parks, shopping, transit, and quick access to the 401 make this location ideal for families, professionals, and everyone in between. You’ll love the tree-lined streets and welcoming community vibe.
With its modern renovations, fully separate basement suite, and an unbeatable location, 272 Huron Street is more than just a house it’s the perfect place to call home. Don’t miss this incredible opportunity to own a beautifully updated property that checks all the boxes for comfort, style, and convenience. Schedule your viewing today!
____________________________MLS Description _________________________
Welcome to 272 Huron Street, a meticulously renovated 2+1 bedroom, 2-bathroom bungalow featuring a fully separate 1-bedroom in-law suite. This home offers a perfect blend of modern upgrades & a prime location, making it ideal for families, professionals, & investors alike.
The exterior is welcoming with a landscaped front yard, mature trees, including a stunning Mulberry tree, & an extra-long driveway with parking for 4 vehicles. A detached single-car garage & fully fenced backyard with a stone patio completes this inviting outdoor space, perfect for relaxing or entertaining.
Inside, the main floor boasts a bright, open-concept layout with new luxury vinyl flooring throughout, smooth ceilings, pot lights, & elegant crown moulding. Oversized windows flood the living & dining areas with natural light. The fully renovated kitchen is a chef’s dream, featuring quartz countertops, shaker-style cabinetry, stainless steel appliances, & a breakfast bar. Two well-appointed bedrooms & a spa-like 4-piece bathroom with upgraded massage shower fixtures complete the main level.
The fully self-contained basement in-law suite offers incredible flexibility, featuring tall ceilings, above-grade windows, a bright living/dining area, & a high-end kitchen with quartz finishes. The large bedroom & modern 3-piece bathroom with a walk-in glass shower create a comfortable retreat. An all-in-one washer/dryer completes the space & makes it fully self sufficient.
Located just minutes from top-rated schools, parks, shopping, transit, & Highway 401, 272 Huron Street offers unparalleled access to everything you need. The neighborhood’s tree-lined streets & vibrant community atmosphere enhance the appeal of this exceptional property.
Whether you’re seeking a stylish family home, multi-generational living space, or rental income opportunity, this property checks every box. Don’t miss your chance to own this beautifully updated home in one of the most convenient locations. Schedule your viewing today!
описание
This meticulously renovated 2+1 bedroom, 2-bathroom, 2 kitchen bungalow features a fully separate 1-bedroom in-law suite. This home offers a perfect blend of modern upgrades & a prime location, making it ideal for families, professionals, & investors alike. The exterior is welcoming with a landscaped front yard, mature trees, driveway with parking for 4 vehicles. A detached single-car garage & fully fenced backyard with a stone patio completes this inviting outdoor space, perfect for relaxing or entertaining. Inside, the main floor boasts a bright, open-concept layout with new luxury vinyl flooring throughout, smooth ceilings, pot lights, & elegant crown moulding. Oversized windows flood the living & dining areas with natural light. The fully renovated kitchen is a chefs dream, featuring quartz countertops, shaker-style cabinetry, stainless steel appliances, & a breakfast bar. Two well-appointed bedrooms & a spa-like 4-piece bathroom with upgraded massage shower fixtures complete the main level. The fully self-contained basement in-law suite offers incredible flexibility, featuring tall ceilings, above-grade windows, a bright living/dining area, & a high-end kitchen with quartz finishes. The large bedroom & modern 3-piece bathroom with a walk-in glass shower create a comfortable retreat. An all-in-one washer/dryer completes the space & makes it fully self sufficient. Located just minutes from top-rated schools, parks, shopping, transit, & Highway 401, 272 Huron Street offers unparalleled access to everything you need. The neighborhoods tree-lined streets & vibrant community atmosphere enhance the appeal of this exceptional property. Whether you're seeking a stylish family home, multi-generational living space, or rental income opportunity, this property checks every box. Don't miss your chance to own this beautifully updated home in one of the most convenient locations. Schedule your viewing today! New Roof 2019, Windows 2022 egress window 2023 & driveway 2018.
Общая Информация
Тип недвижимости
Detached
сообщество
Central
Размер земли
фасад - 45
глубь - 95
подробности
парковка
Detached Garage (1)
Всего парковки
4
здание
здание в стиле
Bungalow
спальни
3
Подвал Возможности
Separate entrance
Тип отопления
Forced air
подогрев топлива
Natural gas
комнаты
| тип | уровень | размеры |
|---|---|---|
| Living room | Main level | 3.62 x 3.53 (meters) |
| Dining room | Main level | 3.62 x 1.94 (meters) |
| Kitchen | Main level | 4.76 x 3.16 (meters) |
| Main level | 3.62 x 2.91 (meters) | |
| Bedroom 2 | Main level | 3.21 x 2.52 (meters) |
| Living room | Lower level | 3.3 x 2.51 (meters) |
| Dining room | Lower level | 3.3 x 2.51 (meters) |
| Bedroom 3 | Lower level | 3.16 x 2.88 (meters) |
| Kitchen | Lower level | 3.83 x 3.14 (meters) |
Ошава

Ошава находится в Региональный муниципалитет Дарема. Он находится на береговой линии озера Онтарио , примерно в шестидесяти километрах к востоку от Торонто. Ошава часто рассматривается как восточной якорь районе Большого Торонто и Золотой подковы .
Ошава имеет огромные связи в автомобильной промышленности , потому что это место заводе General Motors. Ошава, самопровозглашенный Авто Капитал Канады . Город принимает до трех высших учебных заведениях ( Durham College , Trent University и Университета Онтарио Технологический институт ) .
Название Ошава происходит от Ojibwaa термин aazhaway смысла напротив или место пересечения .
https://homeania.com/communities/ontario/oshawa
Ошава
Считается, что Ошава началось как перевалочный пункт для торговли пушниной . Меха были перевезены через каноэ индейцами Миссисауга в гавани Ошавы и отправлен в торговых постов, расположенных на западе близ устья реки Credit .
Ошава была включена как деревня в восемнадцать пятьдесят. Деревня стала промышленным центром с кожевенных заводов , asheries и вагонных заводов . Ошава также стало сильно связаны с автомобильной промышленности , как завод General Motors сделал этот город его домой.
В восемнадцать двадцать двоих, " колонизация дорога ", известный как Симко Санкт был построен . Эта дорога способствовала урегулированию в этой области. Дорога шла по пути старого родного след , известной как Nonquon пути. Ошава был домом для многих заводов и имел большие связи в местах через железнодорожное , которая была предложена .
https://homeania.com/communities/ontario/oshawa
Ошава
Ошава предлагает яркие и динамичные культурные проекты и программирования. Это очень творческое сообщество с различных фестивалях и мероприятиях , исполнительского искусства , истории и наследия экспонатов и галерей и народного искусства .
Ошава предлагает несколько парков и тропы , которые предоставляют Вам возможность участвовать в физической деятельности , такие как ходьба , бег, езда на велосипеде, и многое другое. Город также является домом для целого ряда природных территорий , которые идеально подходят для принятия в красоте природы .
Вниз города Ошава представляет собой смесь культуры, бизнеса , развлечений и академических . Это красивое место , где люди могут работать , учиться, играть и встретиться для напитков и еды исключительный .
https://homeania.com/communities/ontario/oshawa
Как далеко вы можете ездить ?
Выберите вид транспорта

