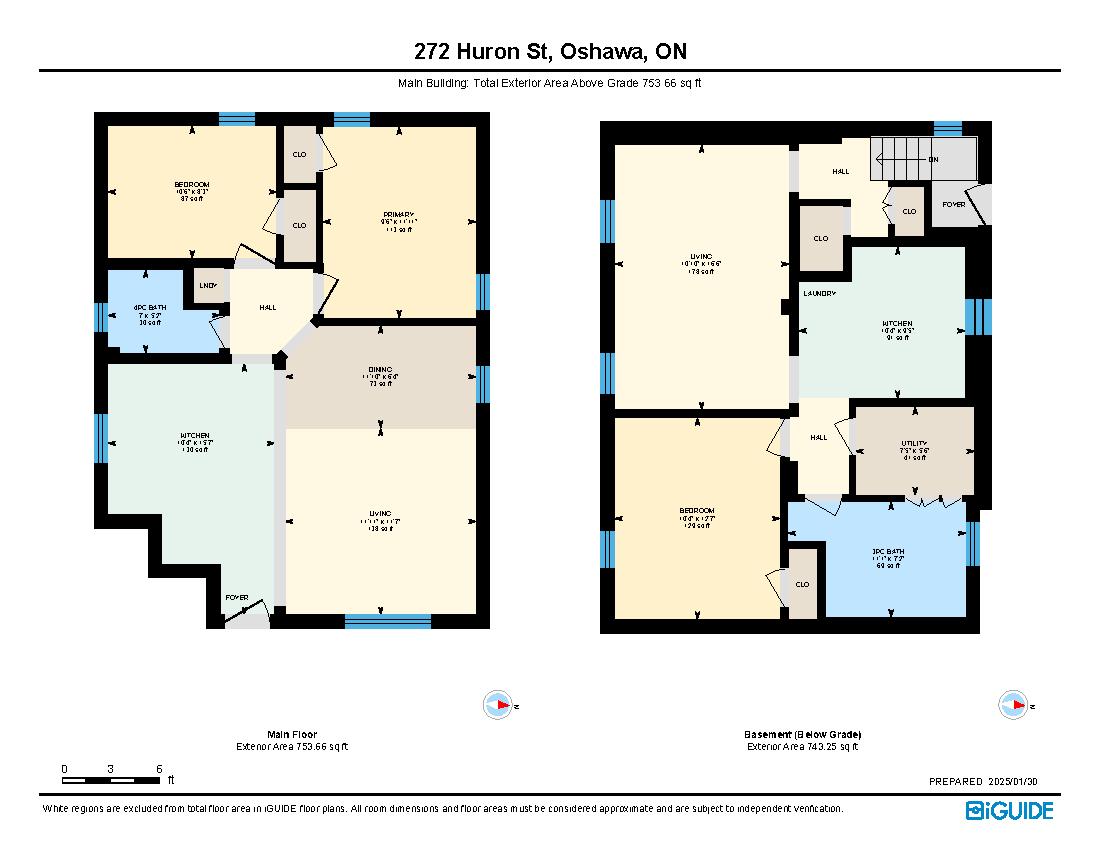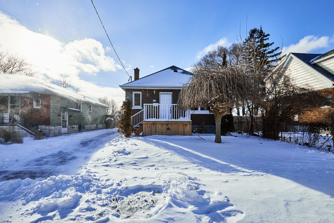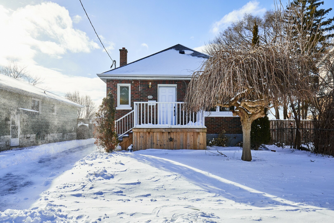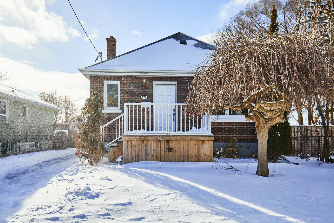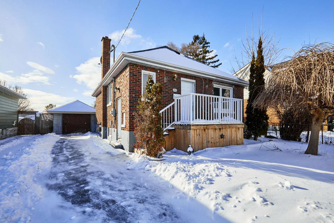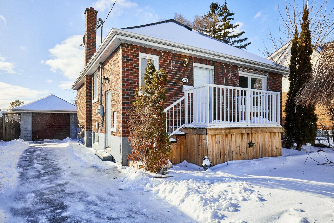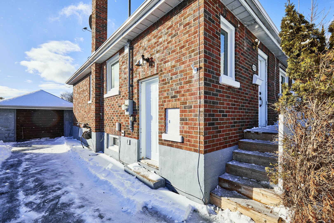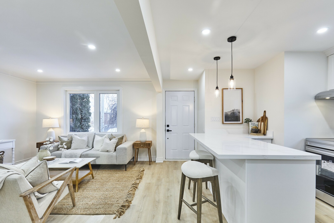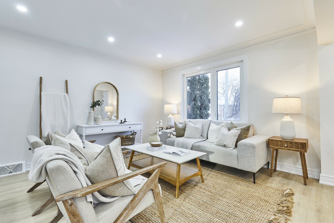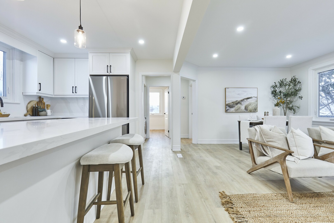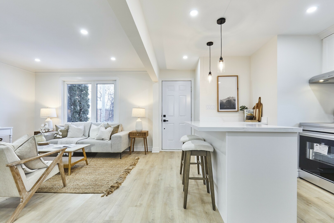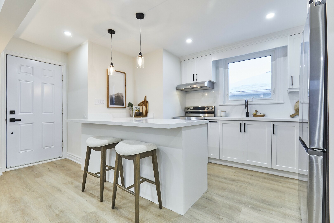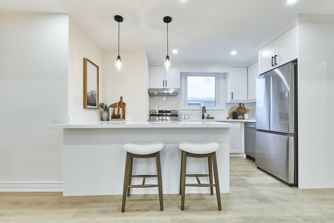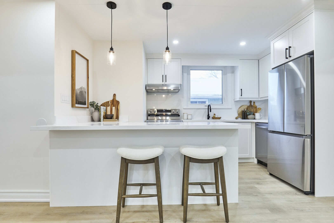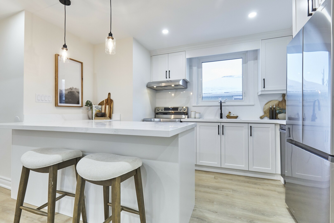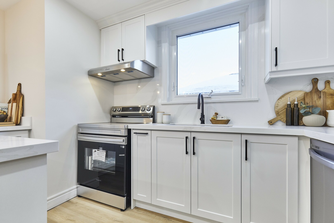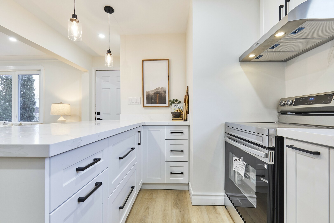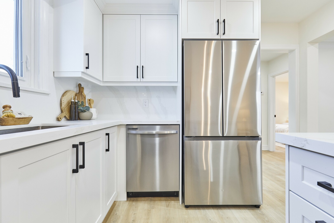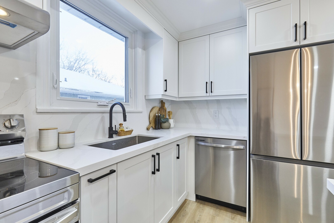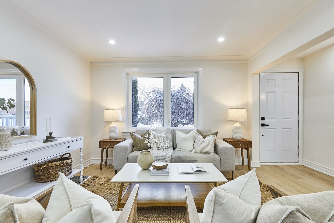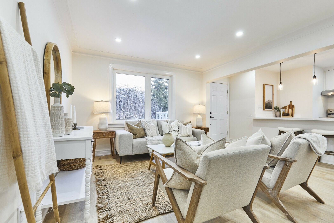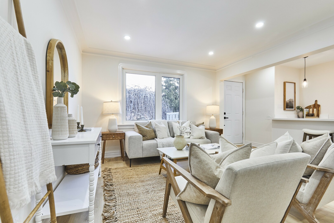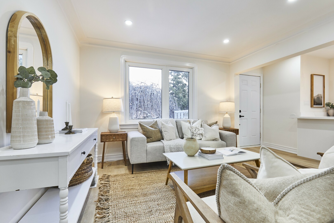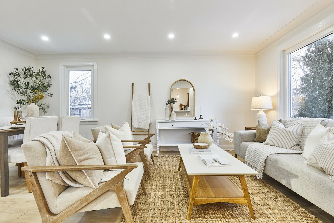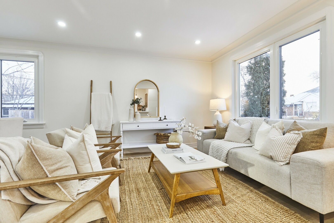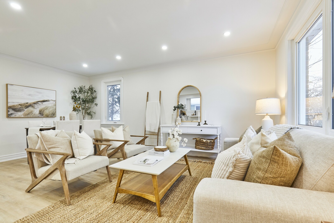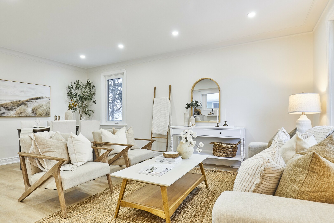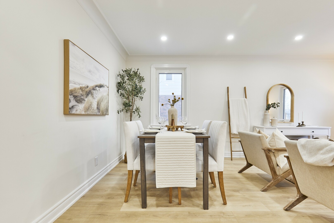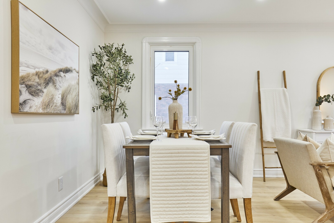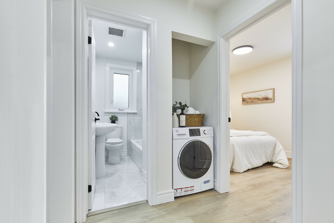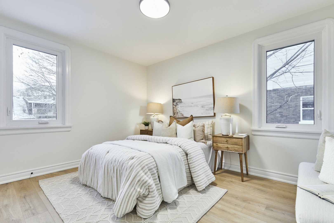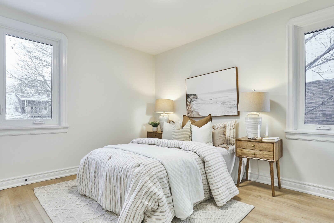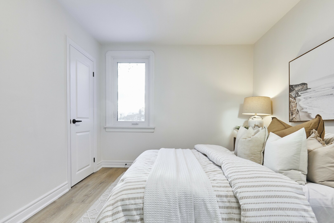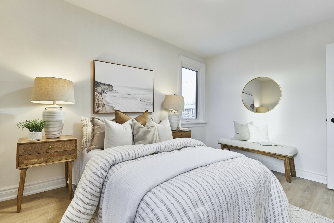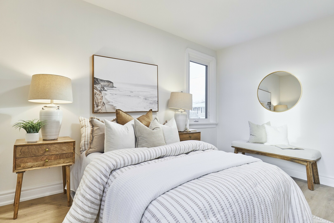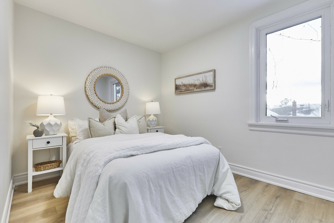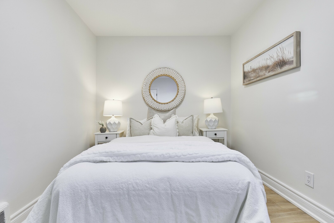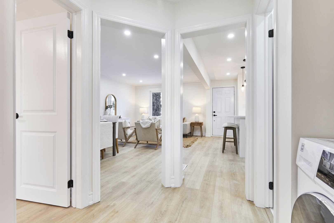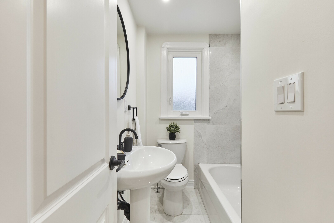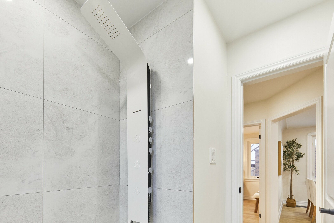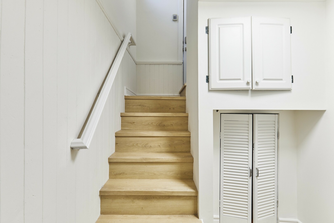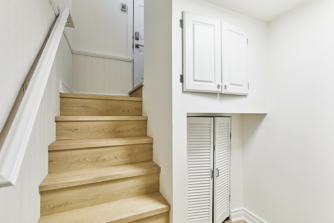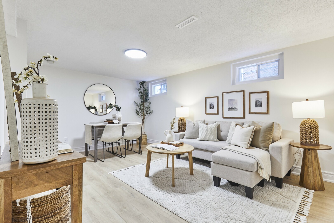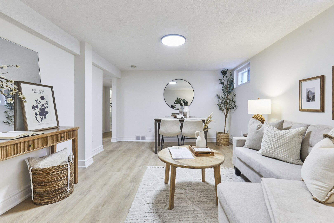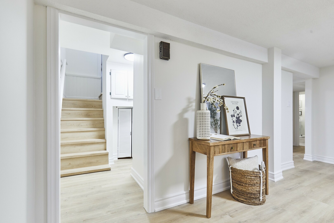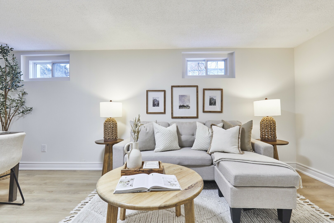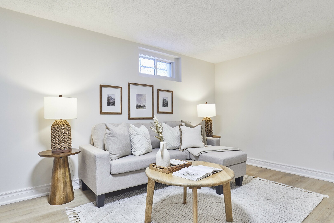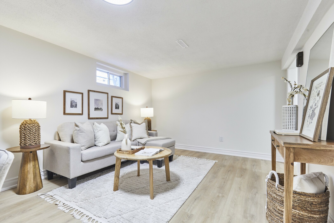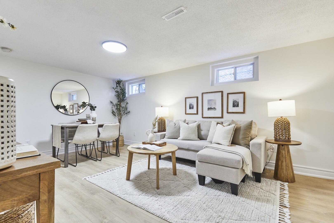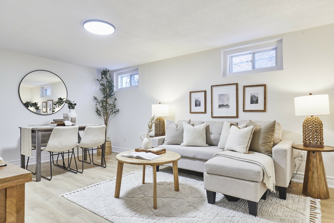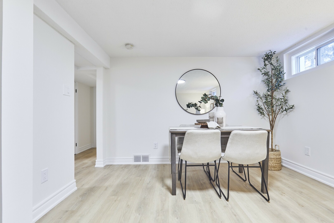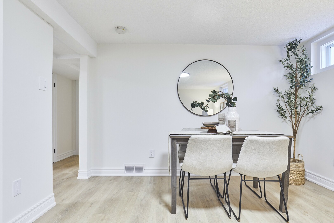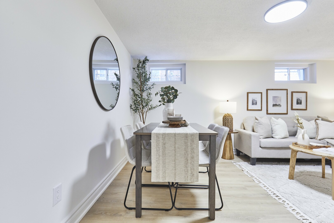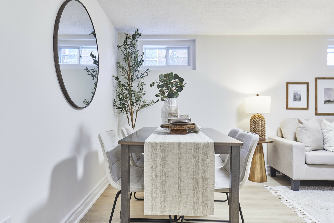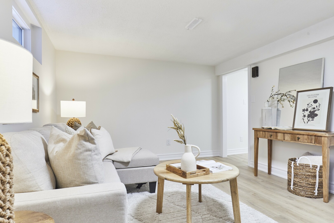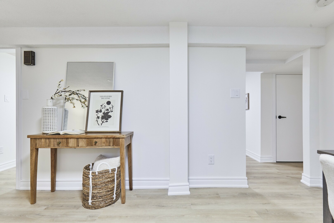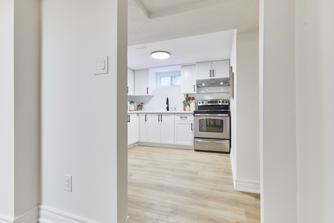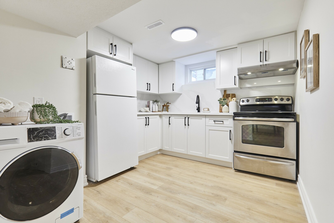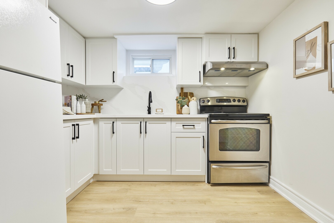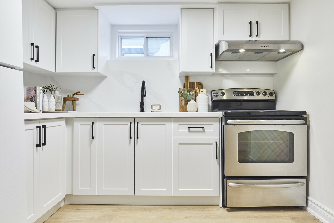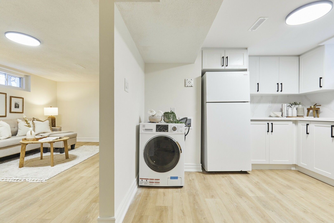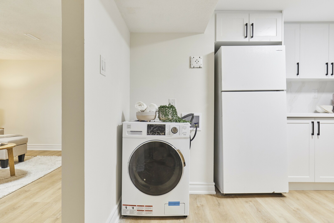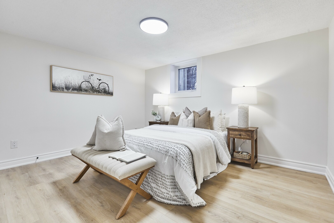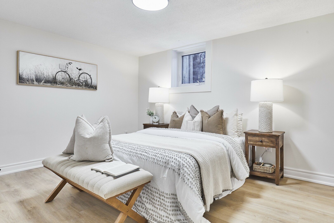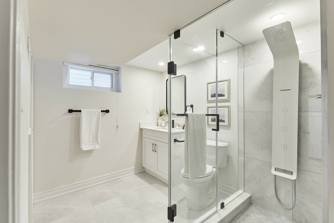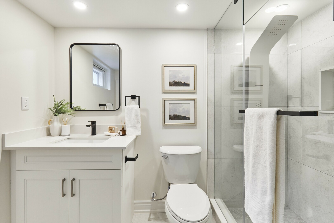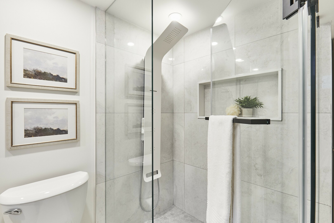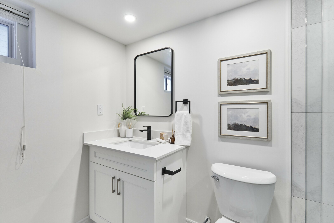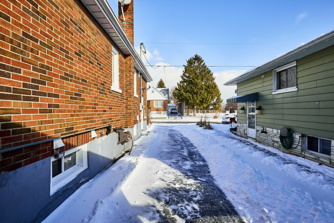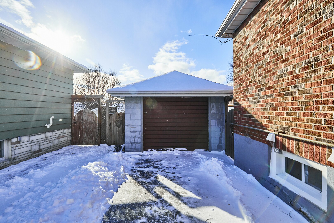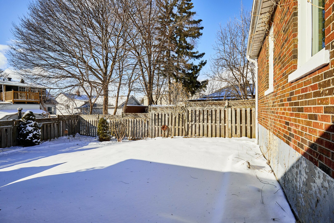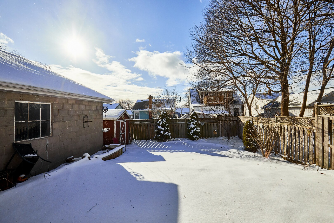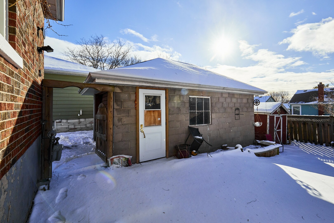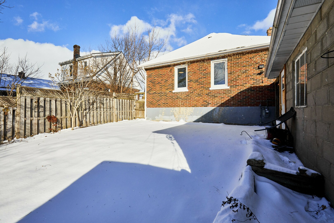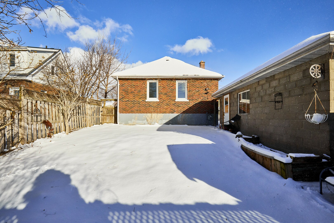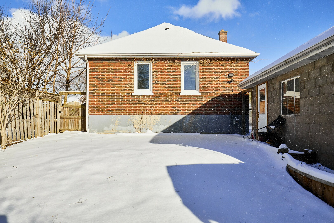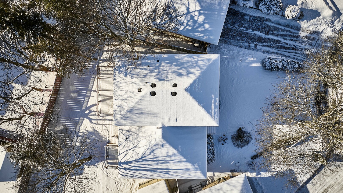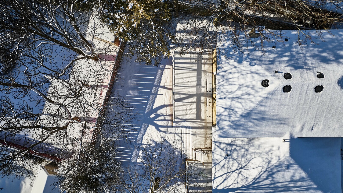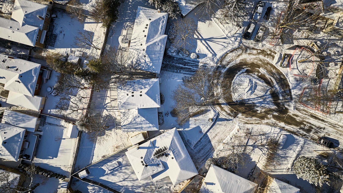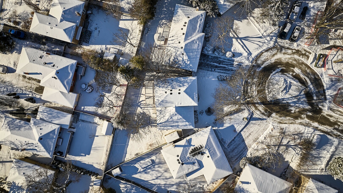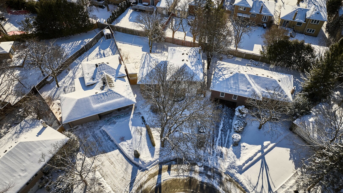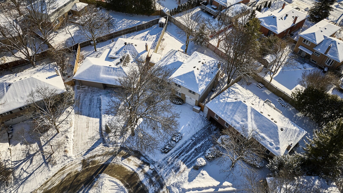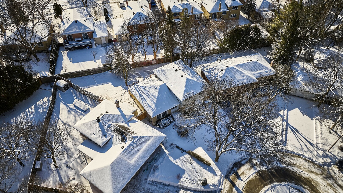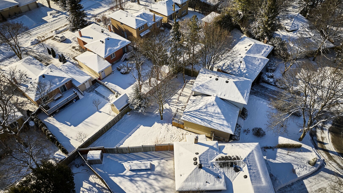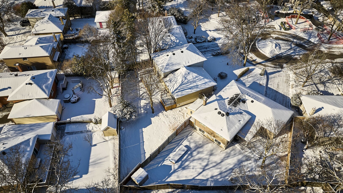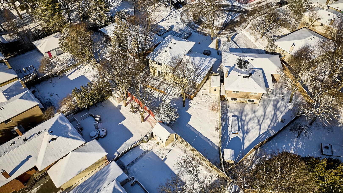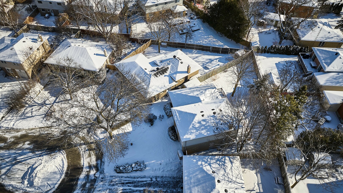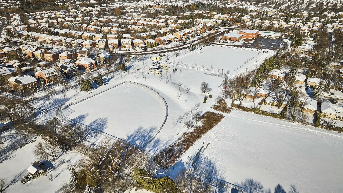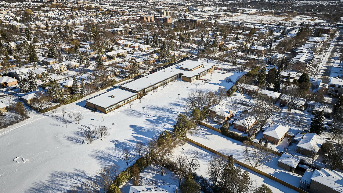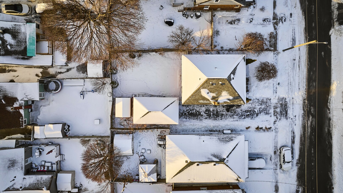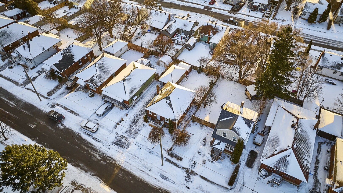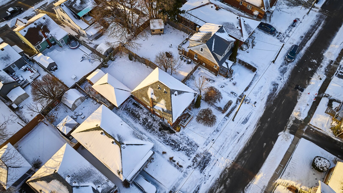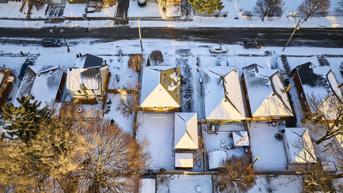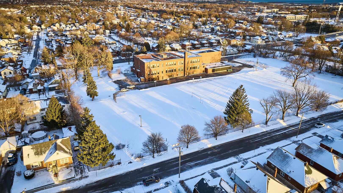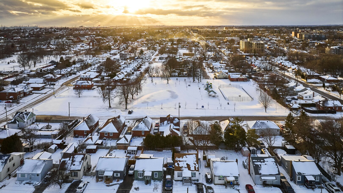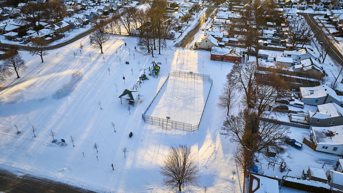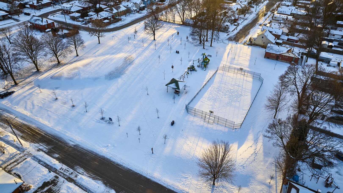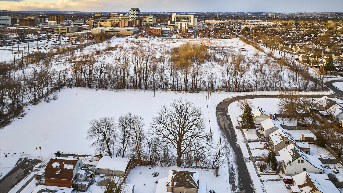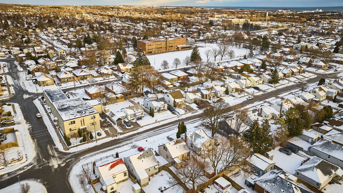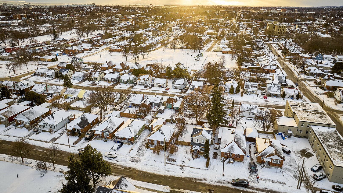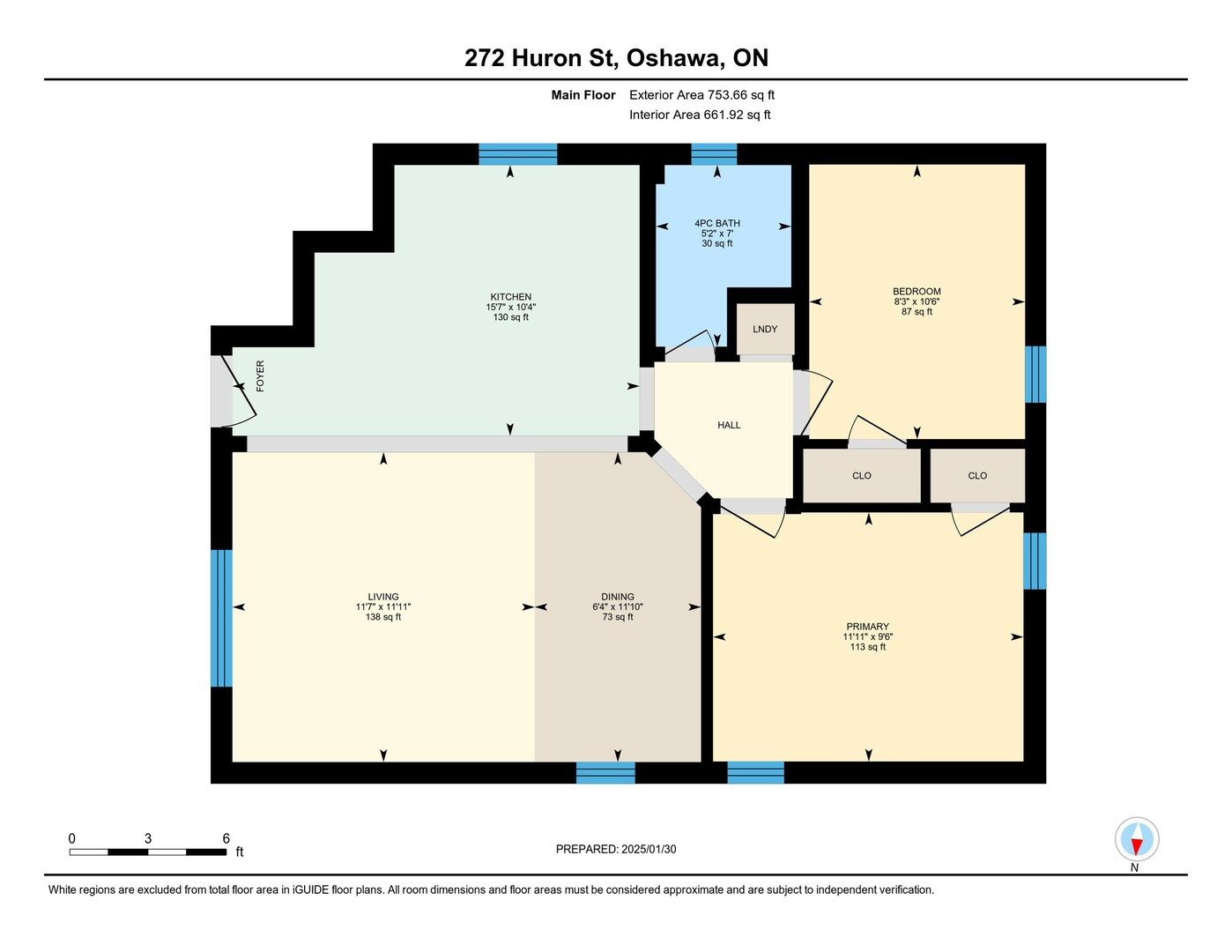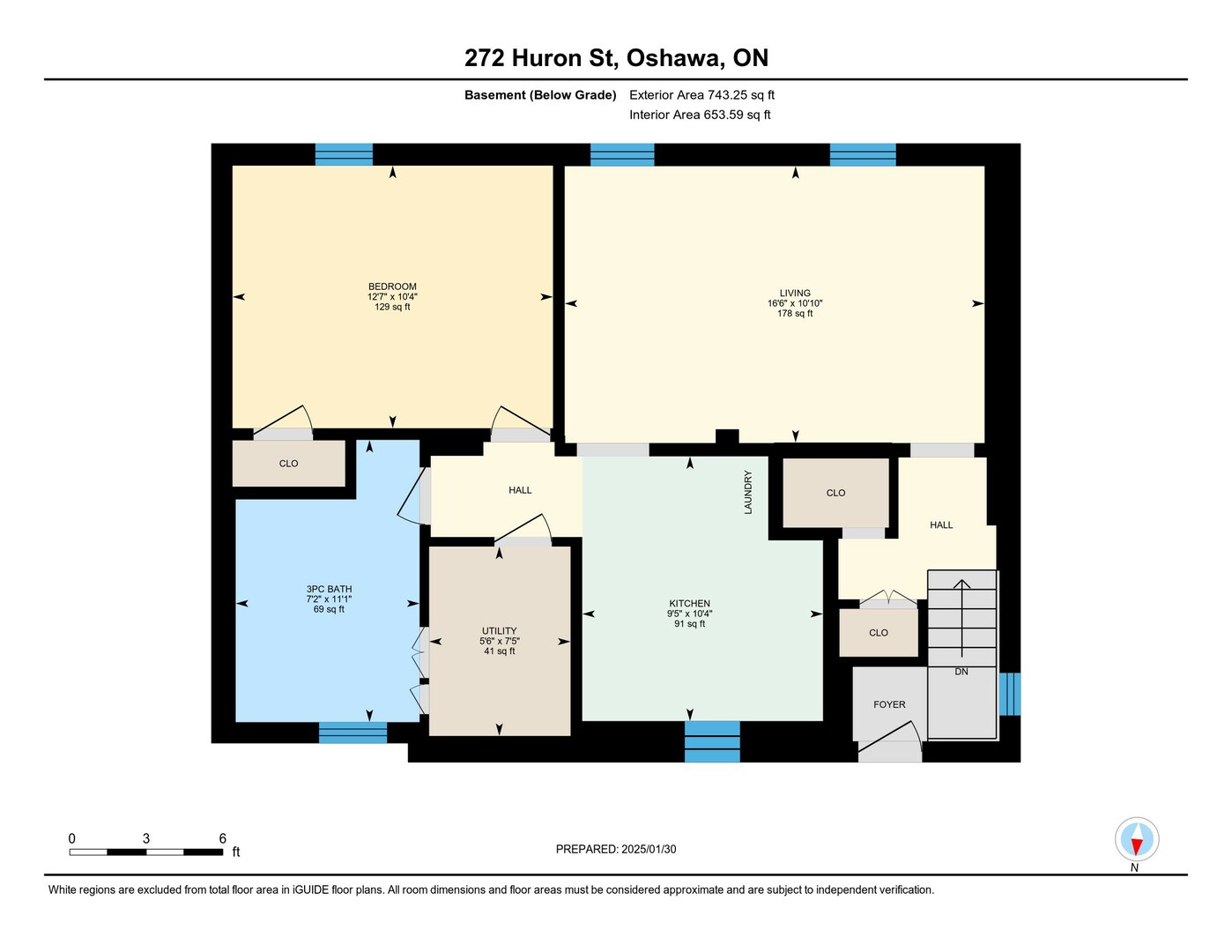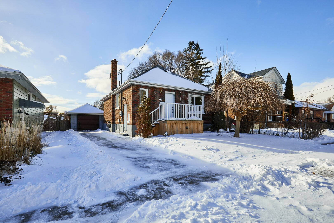
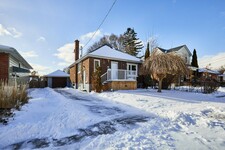
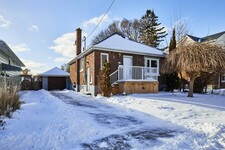

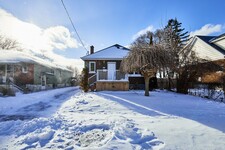



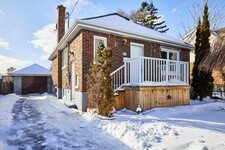


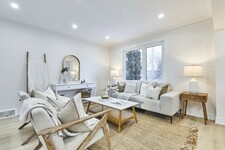
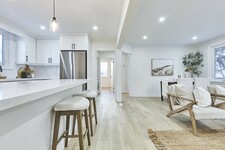
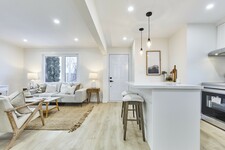




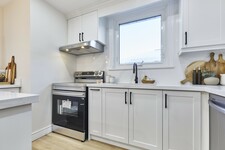

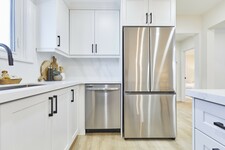
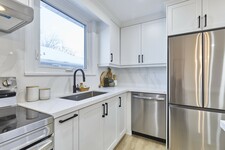
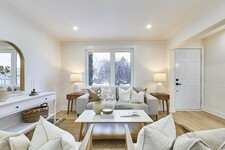

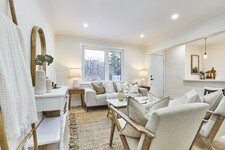

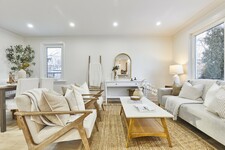
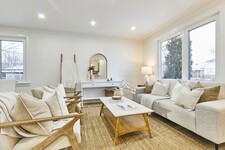

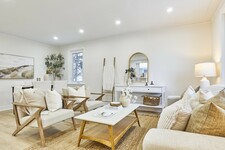
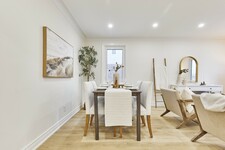

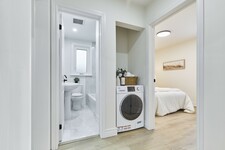
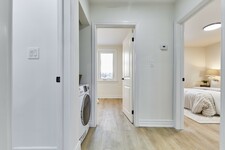

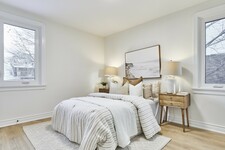
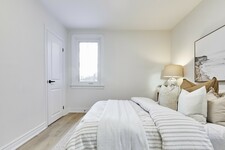
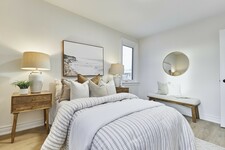








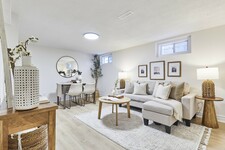


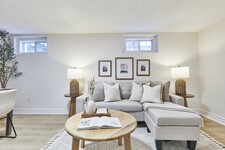
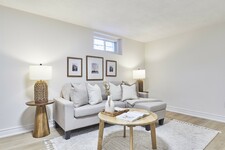
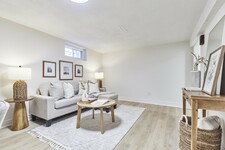
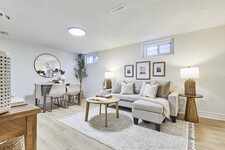
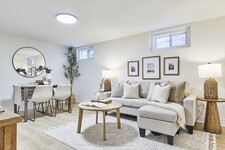
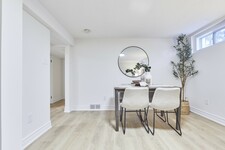



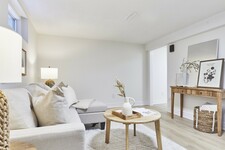

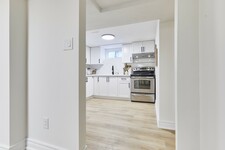

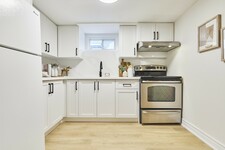
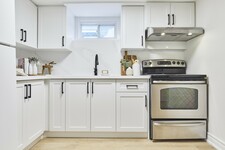


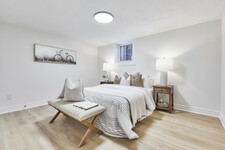
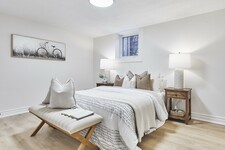
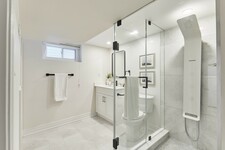




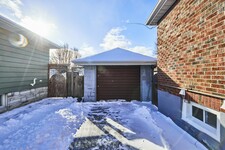


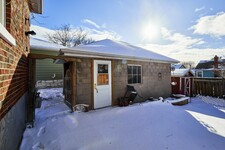
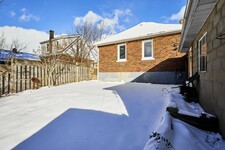
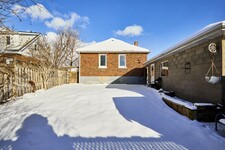
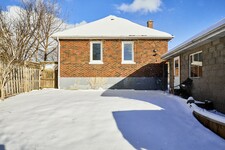
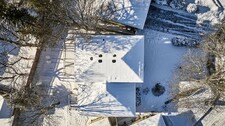
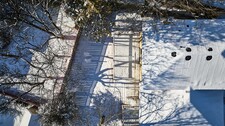
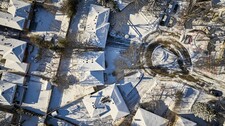
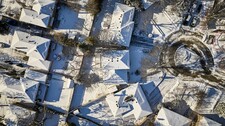

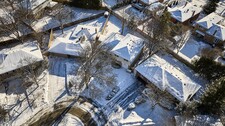
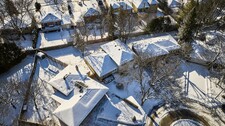
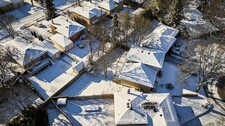
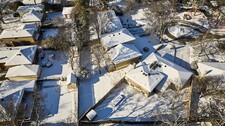



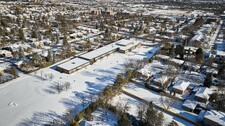
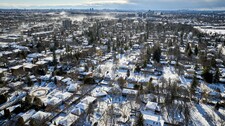

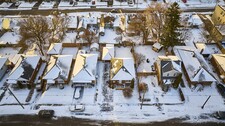


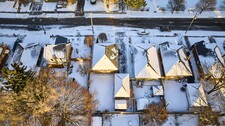
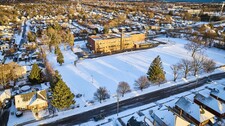
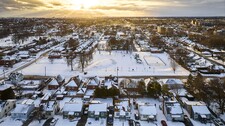
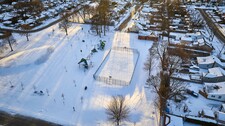
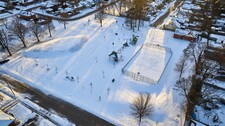
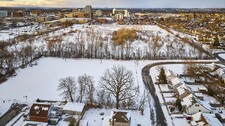

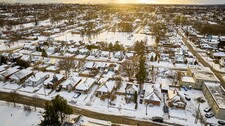


Exterior
Welcome to 272 Huron Street, a beautifully renovated 2-bedroom, 2-bathroom bungalow with a fully separate 1-bedroom basement in-law suite. This charming home is nestled in a prime location and boasts a perfect blend of modern upgrades and functional design. The exterior is welcoming with a landscaped front yard, mature trees including a lovely Mulberry tree and an extra long driveway with room for up to four vehicles. The detached single-car garage adds even more convenience. Step into the fully fenced backyard, a private oasis with a stone patio, ideal for hosting summer barbecues, gardening, or just relaxing with family and friends.
Main Floor - Living/Dining
As you step inside, you’ll immediately notice the open and airy feel of the space. The main floor features a spacious, open-concept layout, perfect for modern living complemented by brand-new luxury vinyl flooring found throughout the entire home. The living and dining areas flow seamlessly together, creating a warm and inviting space for entertaining or relaxing. Smooth ceilings, pot lights, elegant crown moulding, and upgraded baseboards enhance the contemporary feel. The oversized picture windows let in a flood of natural light, making the space feel even larger and more welcoming.
Main Floor - Kitchen
The heart of this home is the stunning, fully renovated kitchen. With its sleek quartz countertops and backsplash, shaker-style cabinetry with quiet-close drawers, and brand-new stainless steel appliances, this kitchen is both stylish and practical. The under-mounted rectangular sink, complemented by a black faucet, black accented pendant lights and matching cabinet hardware, add a chic touch. Whether you’re preparing family meals or hosting friends, the ample counter space and breakfast bar make this kitchen a joy to use.
Main Floor - Bedrooms & Bathroom
Two thoughtfully designed bedrooms complete the main floor. The Primary bedroom is generously sized, with two large windows overlooking the yard that fill the room with natural light and is completed by a nicely sized closet.
The second bedroom offers a cozy retreat, complete with a large picture window and ample closet space.
The four-piece main bathroom is a modern escape, featuring elegant tile walls, a modern mirror, upgraded fixtures, and a relaxing massage showerhead.
Basement Suite - Living/Dining
The lower level of this home is a fully separate, self-contained suite perfect for multi-generational living, visiting guests, and roommates, or added privacy. The bright living and dining area boasts tall ceilings, above-grade windows, and modern lighting, creating a warm and welcoming space. The entryway includes a large closet and under-stair storage, ensuring everything has its place.
Basement Suite - Kitchen
The basement kitchen is brand new and designed to impress. Featuring the same high-end finishes as the main floor, it includes shaker-style cabinetry, quartz countertops, and a sleek backsplash. An under-mounted rectangular sink with a black faucet ties the design together beautifully. This kitchen is as functional as it is stylish.
The thoughtful addition of an all-in-one washer and dryer makes this area a fully functional separate living space.
Basement Suite - Bedroom & Bathroom
The basement suite includes a large bedroom with an oversized above-grade window, offering plenty of natural light and a sense of openness.
The modern three-piece bathroom is a spa-like retreat, complete with a glass walk-in shower, tile feature walls, recessed shelving, and a multi-jet showerhead with massage features. Every detail has been carefully considered to ensure comfort and convenience.
Location Highlights
Located in one of the most convenient areas of town, 272 Huron Street offers easy access to everything you need. Top-rated schools, beautiful parks, shopping, transit, and quick access to the 401 make this location ideal for families, professionals, and everyone in between. You’ll love the tree-lined streets and welcoming community vibe.
With its modern renovations, fully separate basement suite, and an unbeatable location, 272 Huron Street is more than just a house it’s the perfect place to call home. Don’t miss this incredible opportunity to own a beautifully updated property that checks all the boxes for comfort, style, and convenience. Schedule your viewing today!
____________________________MLS Description _________________________
Welcome to 272 Huron Street, a meticulously renovated 2+1 bedroom, 2-bathroom bungalow featuring a fully separate 1-bedroom in-law suite. This home offers a perfect blend of modern upgrades & a prime location, making it ideal for families, professionals, & investors alike.
The exterior is welcoming with a landscaped front yard, mature trees, including a stunning Mulberry tree, & an extra-long driveway with parking for 4 vehicles. A detached single-car garage & fully fenced backyard with a stone patio completes this inviting outdoor space, perfect for relaxing or entertaining.
Inside, the main floor boasts a bright, open-concept layout with new luxury vinyl flooring throughout, smooth ceilings, pot lights, & elegant crown moulding. Oversized windows flood the living & dining areas with natural light. The fully renovated kitchen is a chef’s dream, featuring quartz countertops, shaker-style cabinetry, stainless steel appliances, & a breakfast bar. Two well-appointed bedrooms & a spa-like 4-piece bathroom with upgraded massage shower fixtures complete the main level.
The fully self-contained basement in-law suite offers incredible flexibility, featuring tall ceilings, above-grade windows, a bright living/dining area, & a high-end kitchen with quartz finishes. The large bedroom & modern 3-piece bathroom with a walk-in glass shower create a comfortable retreat. An all-in-one washer/dryer completes the space & makes it fully self sufficient.
Located just minutes from top-rated schools, parks, shopping, transit, & Highway 401, 272 Huron Street offers unparalleled access to everything you need. The neighborhood’s tree-lined streets & vibrant community atmosphere enhance the appeal of this exceptional property.
Whether you’re seeking a stylish family home, multi-generational living space, or rental income opportunity, this property checks every box. Don’t miss your chance to own this beautifully updated home in one of the most convenient locations. Schedule your viewing today!
Description MLS
This meticulously renovated 2+1 bedroom, 2-bathroom, 2 kitchen bungalow features a fully separate 1-bedroom in-law suite. This home offers a perfect blend of modern upgrades & a prime location, making it ideal for families, professionals, & investors alike. The exterior is welcoming with a landscaped front yard, mature trees, driveway with parking for 4 vehicles. A detached single-car garage & fully fenced backyard with a stone patio completes this inviting outdoor space, perfect for relaxing or entertaining. Inside, the main floor boasts a bright, open-concept layout with new luxury vinyl flooring throughout, smooth ceilings, pot lights, & elegant crown moulding. Oversized windows flood the living & dining areas with natural light. The fully renovated kitchen is a chefs dream, featuring quartz countertops, shaker-style cabinetry, stainless steel appliances, & a breakfast bar. Two well-appointed bedrooms & a spa-like 4-piece bathroom with upgraded massage shower fixtures complete the main level. The fully self-contained basement in-law suite offers incredible flexibility, featuring tall ceilings, above-grade windows, a bright living/dining area, & a high-end kitchen with quartz finishes. The large bedroom & modern 3-piece bathroom with a walk-in glass shower create a comfortable retreat. An all-in-one washer/dryer completes the space & makes it fully self sufficient. Located just minutes from top-rated schools, parks, shopping, transit, & Highway 401, 272 Huron Street offers unparalleled access to everything you need. The neighborhoods tree-lined streets & vibrant community atmosphere enhance the appeal of this exceptional property. Whether you're seeking a stylish family home, multi-generational living space, or rental income opportunity, this property checks every box. Don't miss your chance to own this beautifully updated home in one of the most convenient locations. Schedule your viewing today! New Roof 2019, Windows 2022 egress window 2023 & driveway 2018.
Informations Générales
Type de propriété
Detached
Communauté
Central
Surface du terrain
Façade - 45
Profondeur - 95
Caractéristiques de la Propriété
Stationnements
Detached Garage (1)
Nombre de places de parking
4
Bâtiment
Style de bâtiment
Bungalow
Chambres
3
Sous-sol Caractéristiques
Separate entrance
Type de chauffage
Forced air
Combustible de chauffage
Natural gas
Chambres
| Type | Étage | Dimensions |
|---|---|---|
| Living room | Main level | 3.62 x 3.53 (meters) |
| Dining room | Main level | 3.62 x 1.94 (meters) |
| Kitchen | Main level | 4.76 x 3.16 (meters) |
| Main level | 3.62 x 2.91 (meters) | |
| Bedroom 2 | Main level | 3.21 x 2.52 (meters) |
| Living room | Lower level | 3.3 x 2.51 (meters) |
| Dining room | Lower level | 3.3 x 2.51 (meters) |
| Bedroom 3 | Lower level | 3.16 x 2.88 (meters) |
| Kitchen | Lower level | 3.83 x 3.14 (meters) |
Oshawa

Oshawa est dans la municipalité régionale de Durham . Il est sur la rive du lac Ontario , à environ 60 kilomètres à l'est de Toronto . Oshawa est souvent considérée comme le point d'ancrage est de la région du Grand Toronto et du Golden Horseshoe.
Oshawa a d'énormes liens avec l'industrie automobile , car il est l'emplacement de l' usine de General Motors . Oshawa est l'auto-proclamé Auto capitale du Canada. La ville est l'hôte de trois établissements d'enseignement postsecondaire ( Durham College , Université Trent et l'Université de l'Ontario Institute of Technology) .
Le nom Oshawa vient de la signification de aazhaway terme Ojibwaa juste en face ou le lieu de passage .
https://homeania.com/communities/ontario/oshawa
Oshawa
On croit que d'Oshawa a commencé comme un point pour le commerce de la fourrure de transfert . Fourrures ont été transportés par canot par les Indiens Mississauga au port d'Oshawa et envoyés aux postes de traite situés à l'ouest près de l'embouchure de la rivière Credit .
Oshawa a été incorporé comme un village en 1850. Le village est devenu un centre industriel avec tanneries , asheries et les usines de wagons . Oshawa est devenu aussi fortement associée à l'industrie automobile dans l'usine General Motors fait de cette ville sa maison.
En 1822 , un " chemin de colonisation " connu comme la rue Simcoe, a été construit . Cette route a facilité le règlement dans la région. La route a suivi un chemin d'une ancienne piste amérindienne connue comme le chemin Nonquon . Oshawa était à la maison à de nombreuses usines et a eu une grande connexion aux zones locales à travers le service de rail qui a été offert .
https://homeania.com/communities/ontario/oshawa
Oshawa
Oshawa offre des projets et des programmes culturels dynamiques et dynamiques . Il est une communauté très créatif avec divers festivals et événements , arts du spectacle , histoire et patrimoine des expositions et des galeries et l'art public .
Oshawa offre plusieurs parcs et de sentiers , qui vous fournira l'occasion de participer à des activités physiques telles que la marche , la course , le vélo , et plus encore. La ville abrite également un certain nombre de zones naturelles qui sont parfaits pour profiter de la beauté de la nature .
Downtown Oshawa est un mélange de culture, les affaires , le divertissement et académique . Il est un bel endroit où les gens peuvent travailler , apprendre, jouer et rencontrer des boissons et de nourriture exceptionnelle .
https://homeania.com/communities/ontario/oshawa
Jusqu'où pouvez-vous commuer?
Choisissez votre mode de transport

