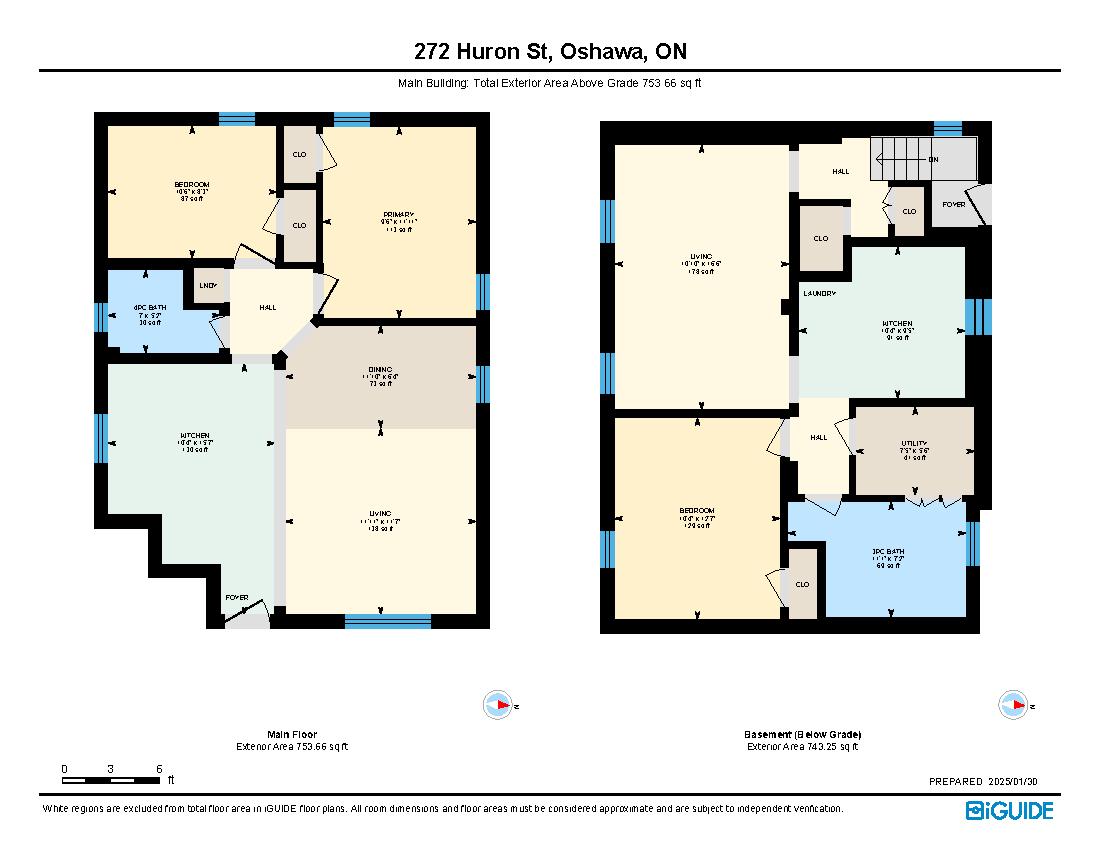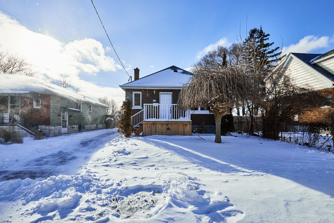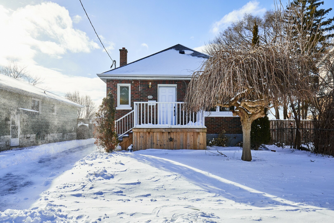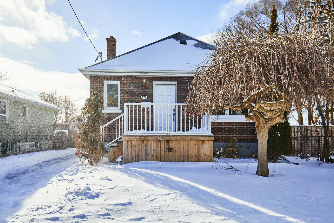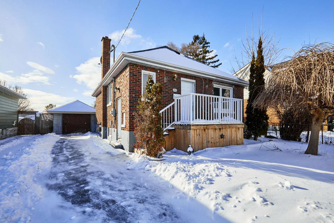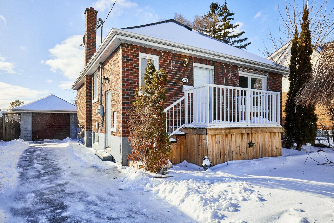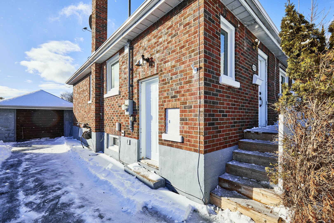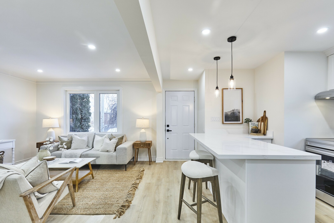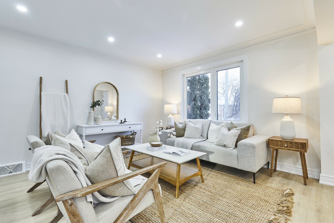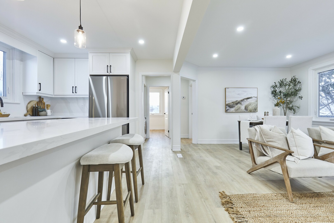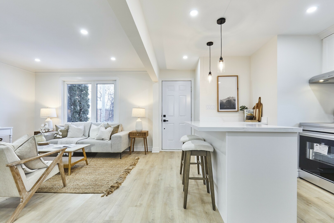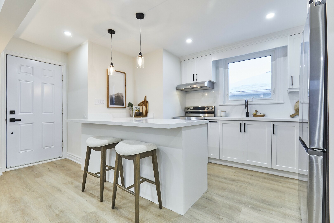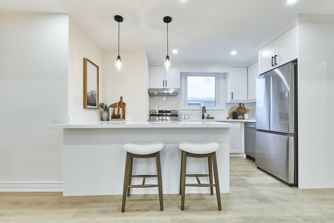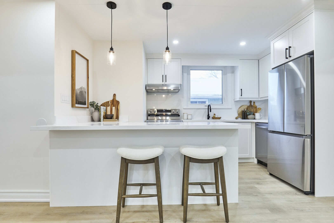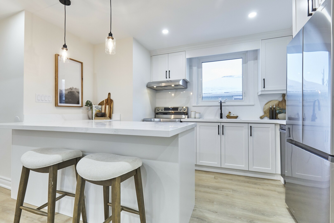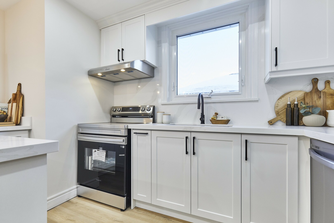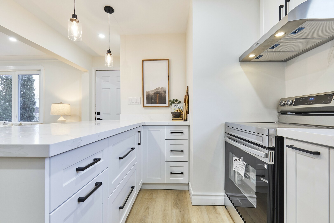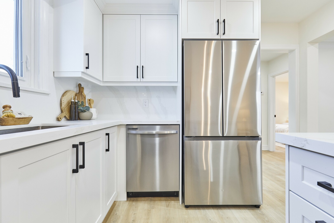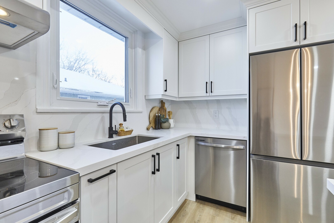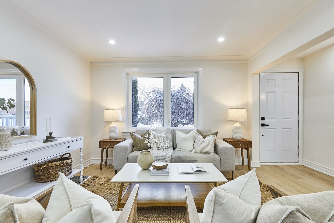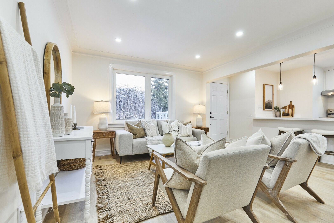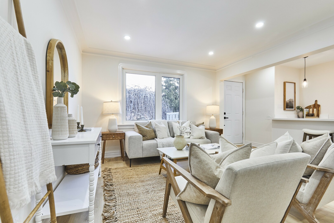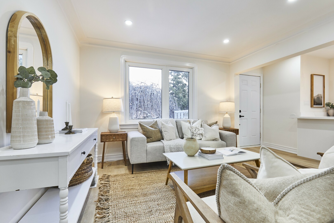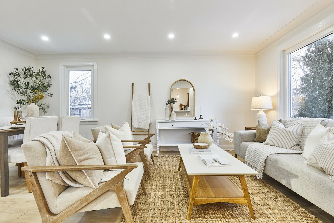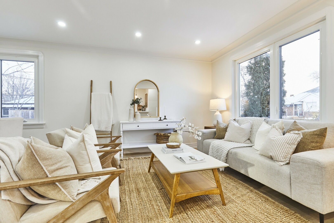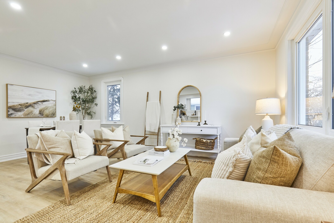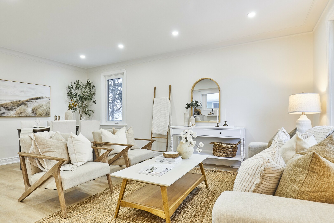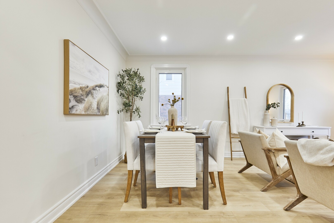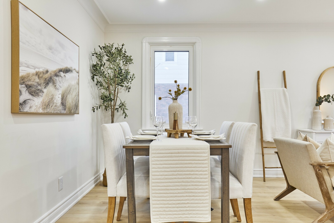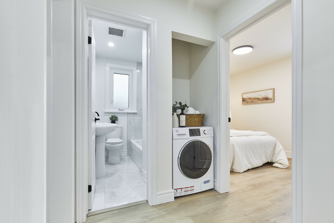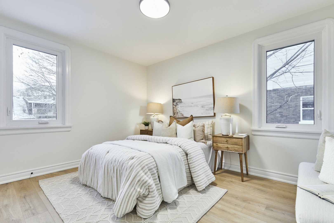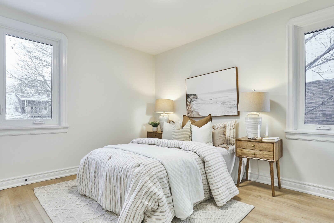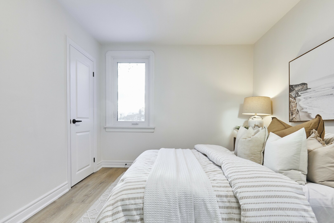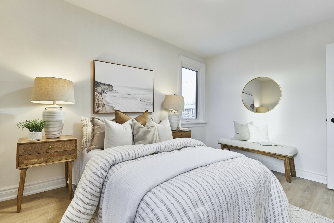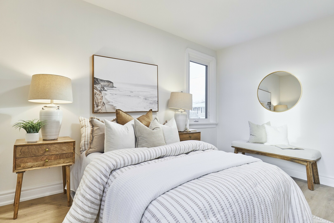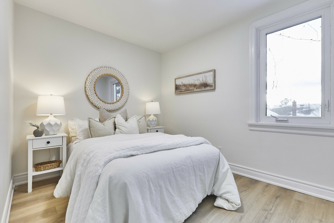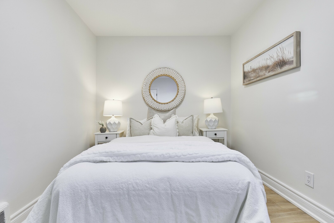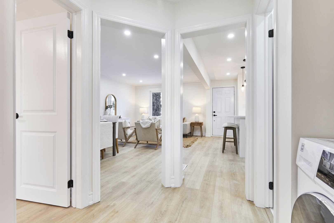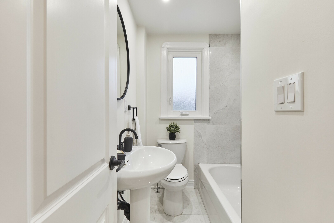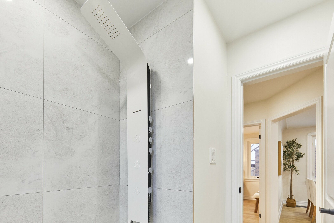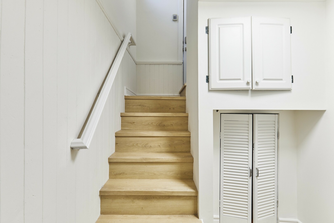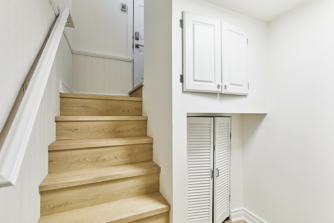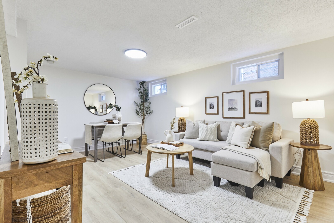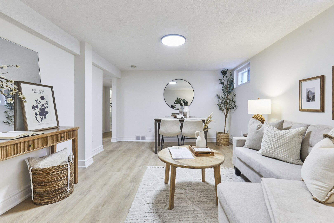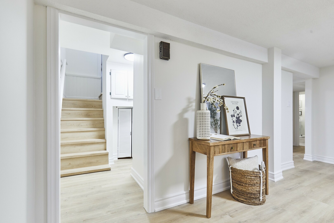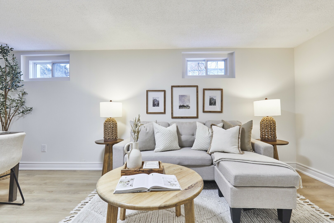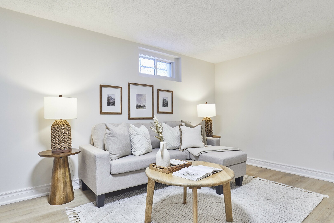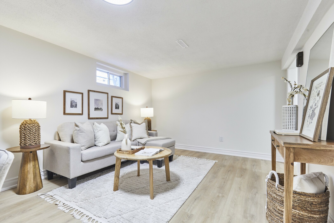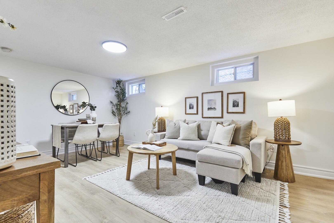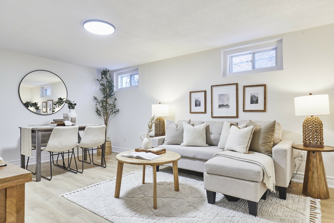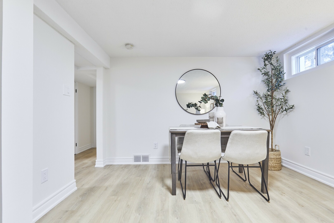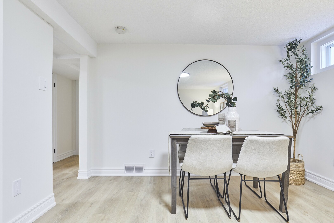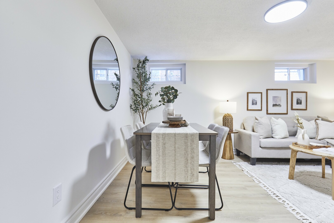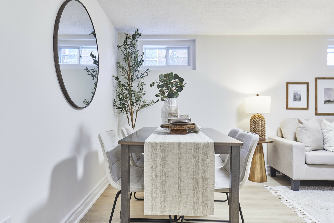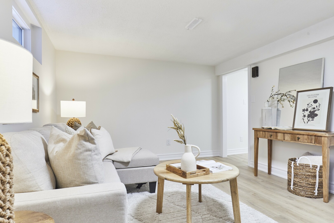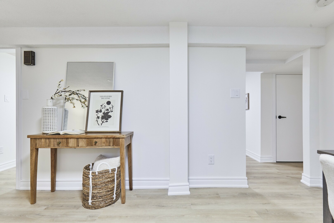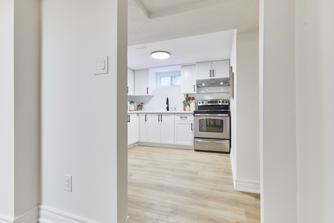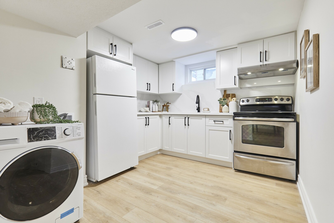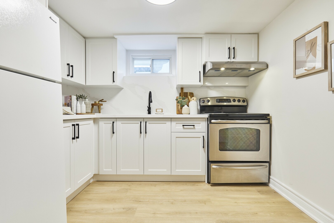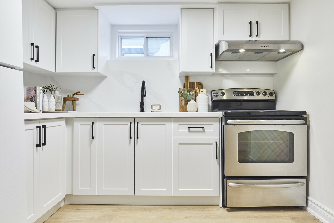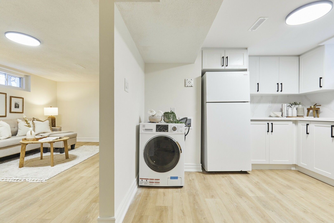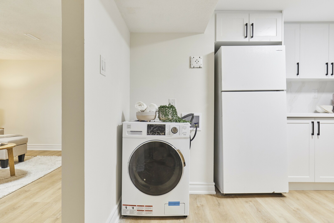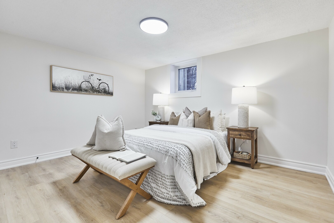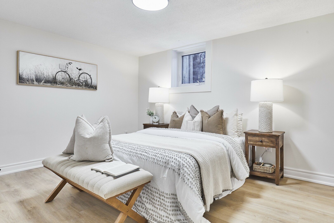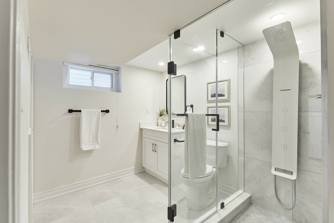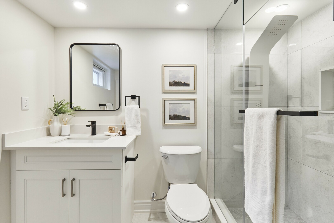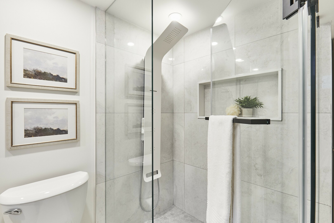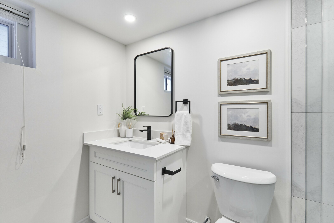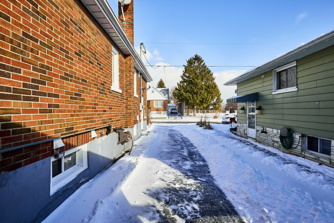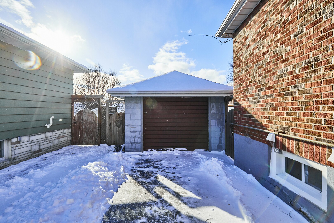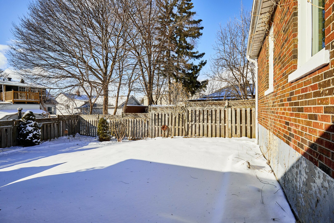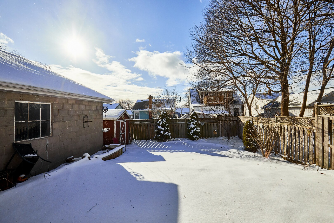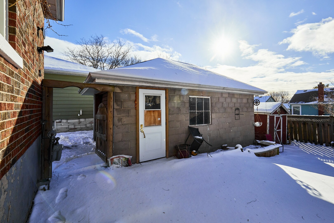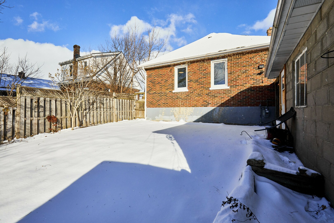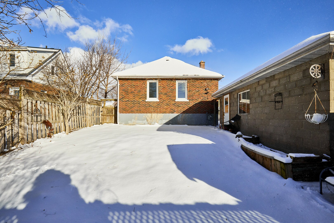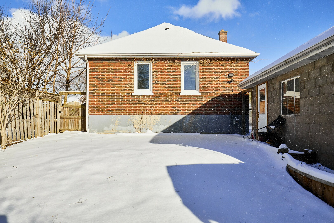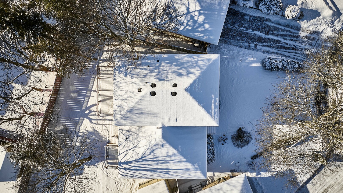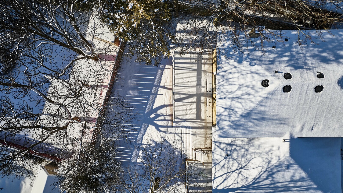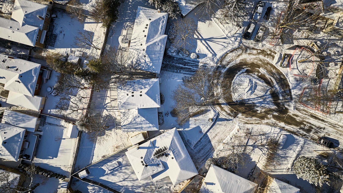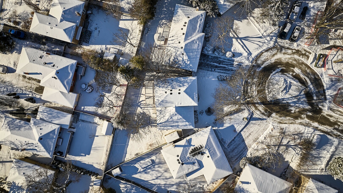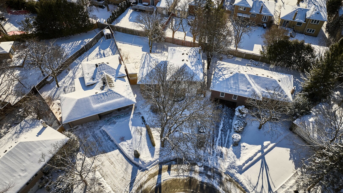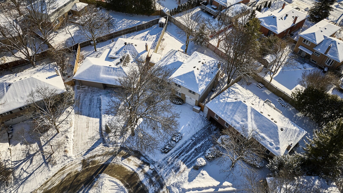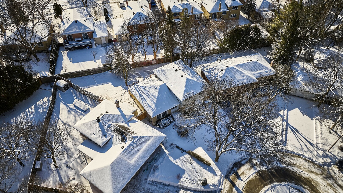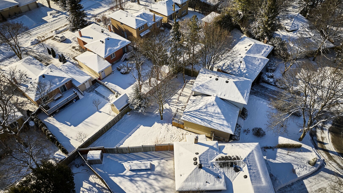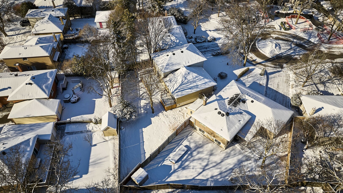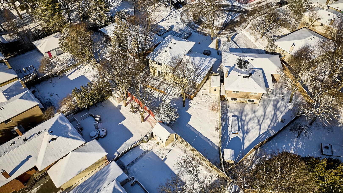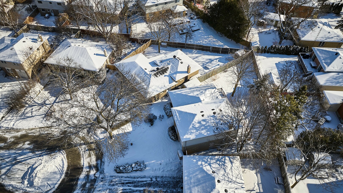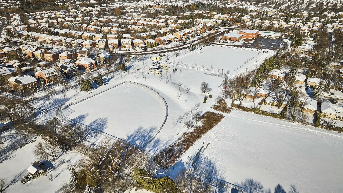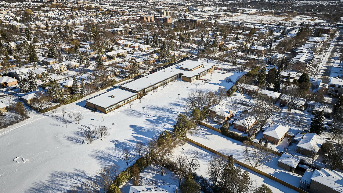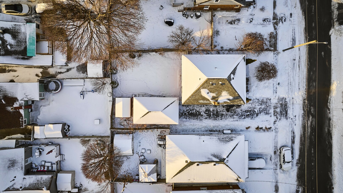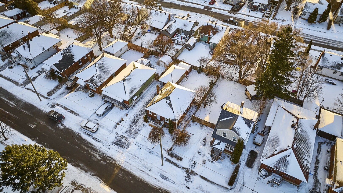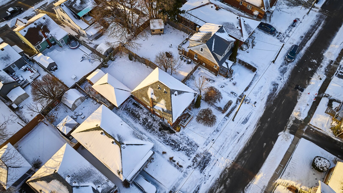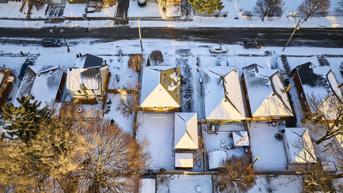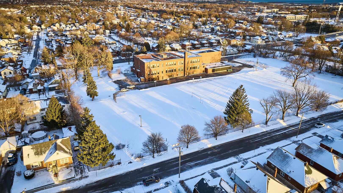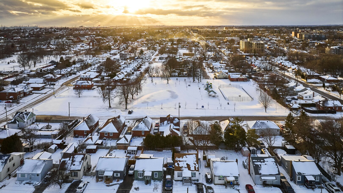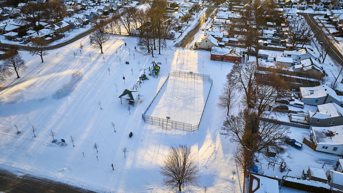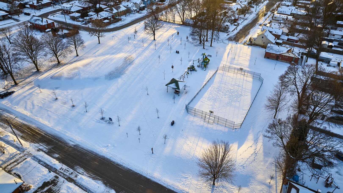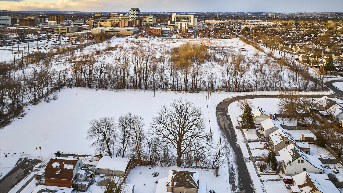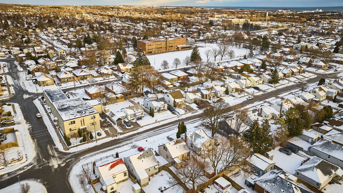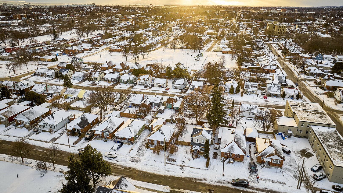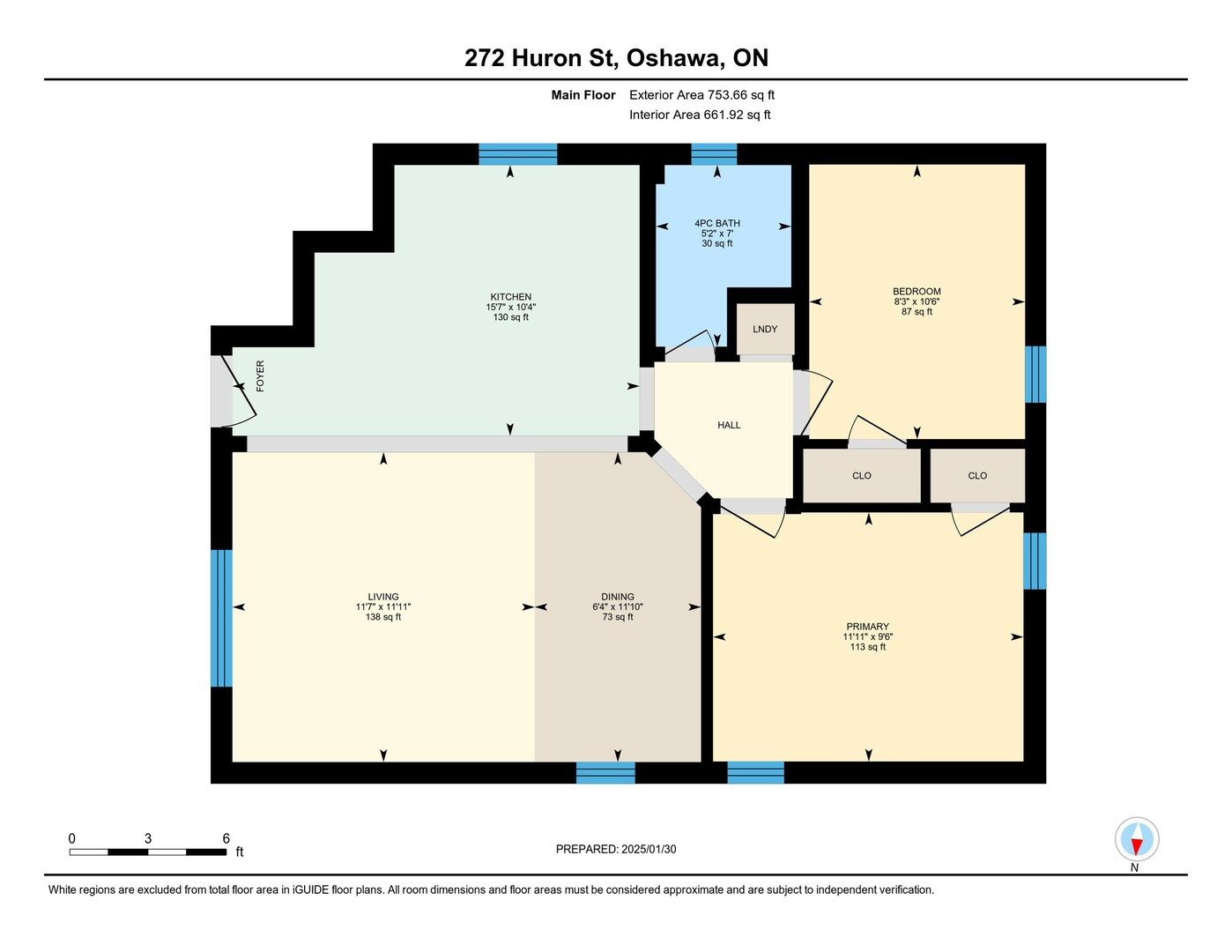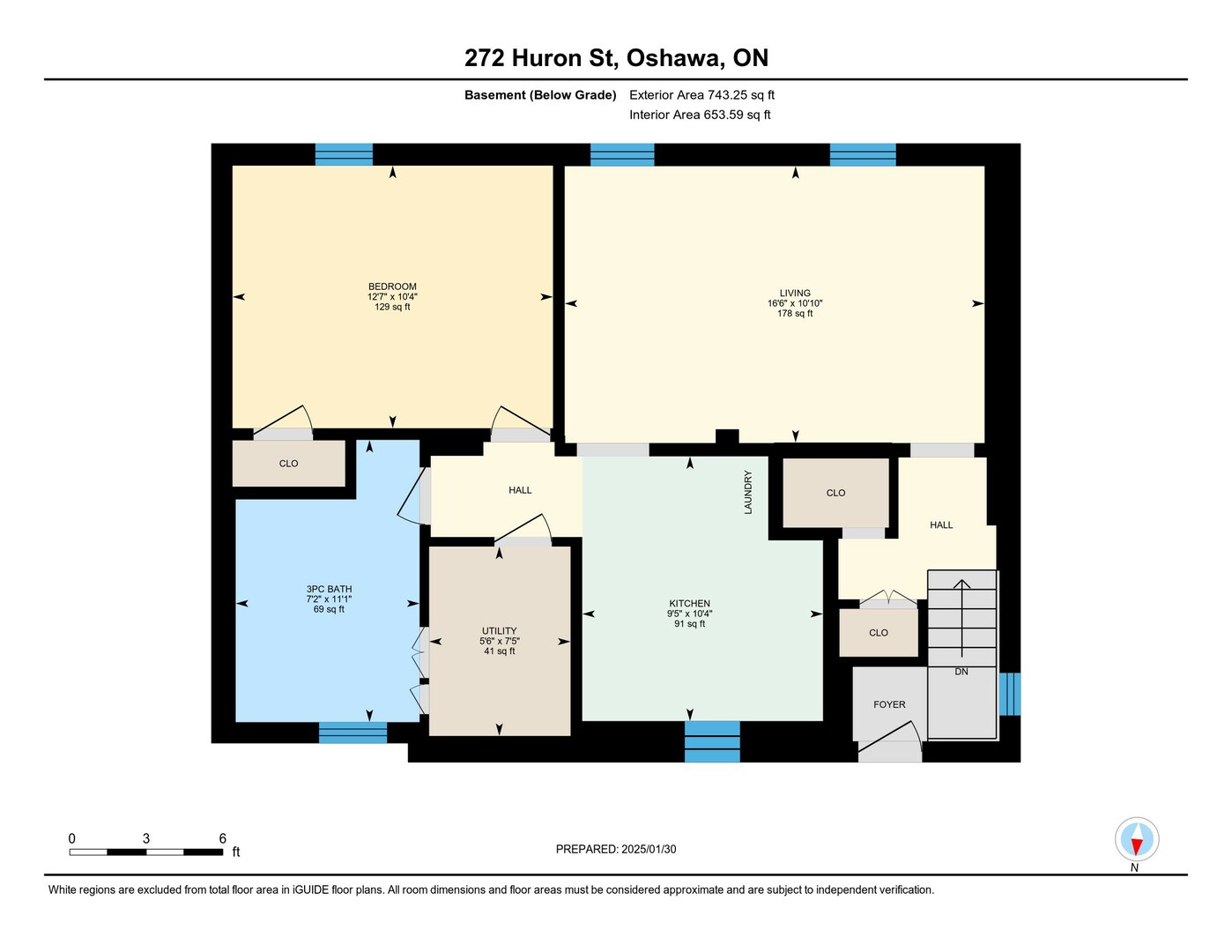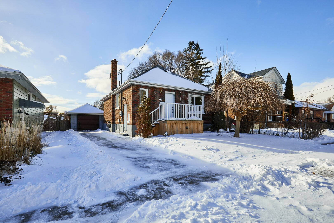
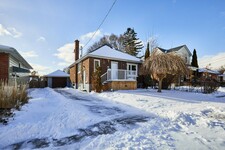
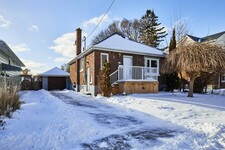

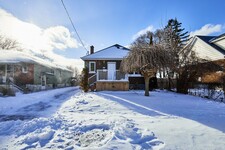



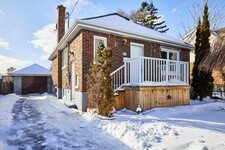


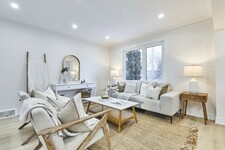
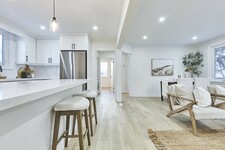
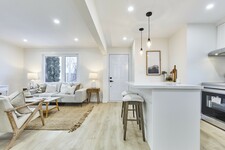




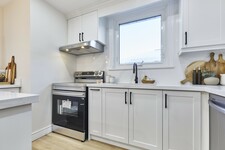

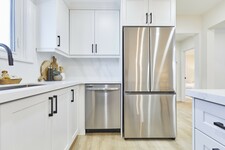
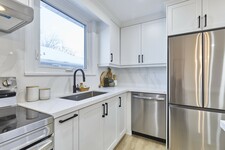
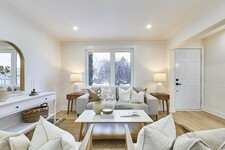

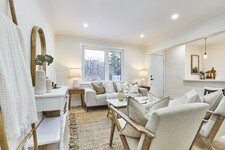

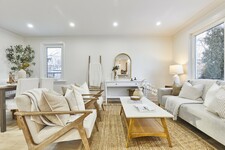
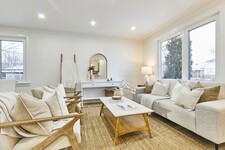

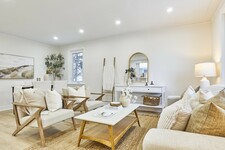
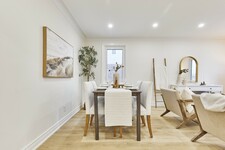

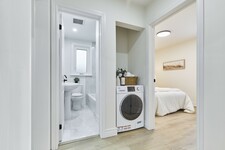
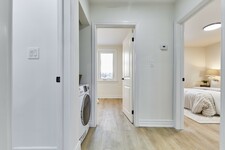

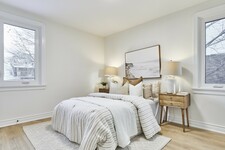
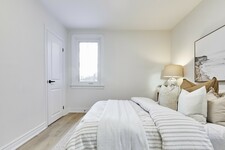
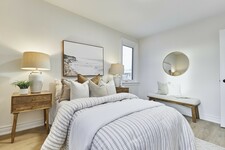








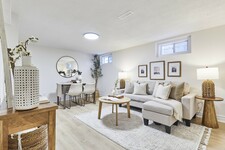


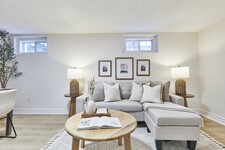
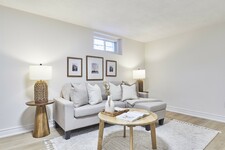
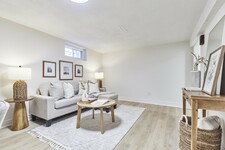
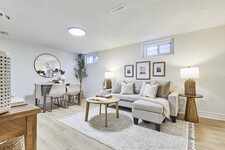
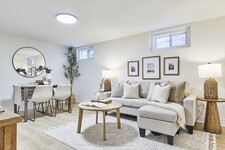
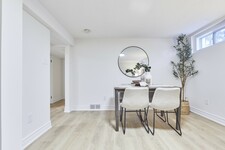



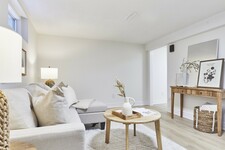

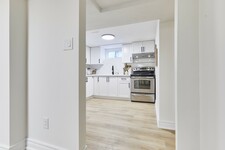

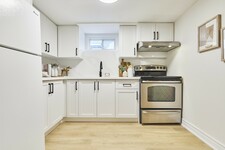
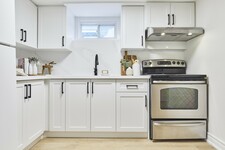


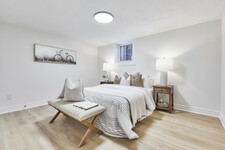
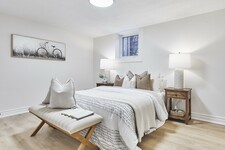
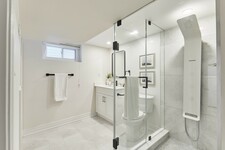




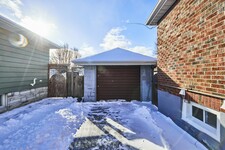


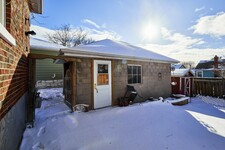
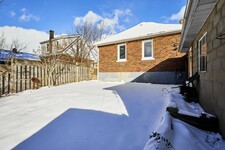
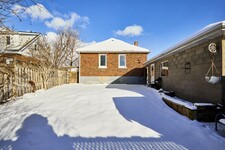
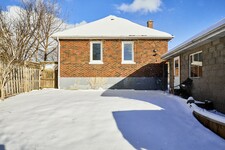
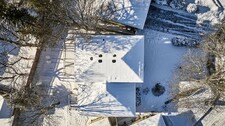
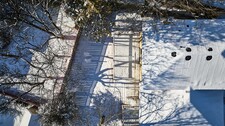
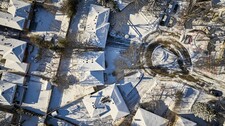
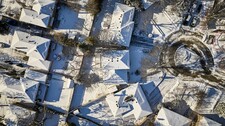

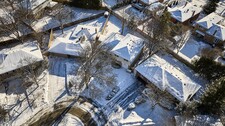
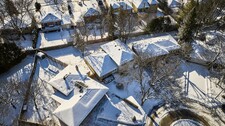
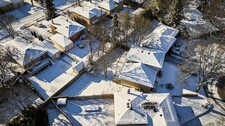
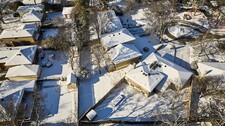



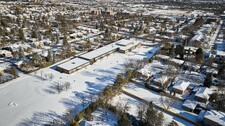
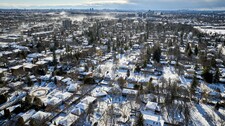

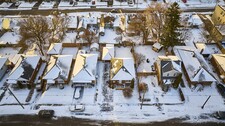



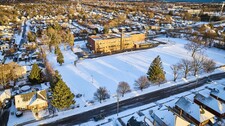

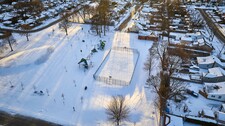
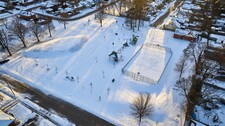
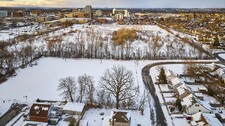

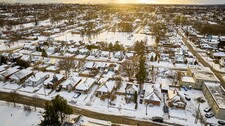


Exterior
Welcome to 272 Huron Street, a beautifully renovated 2-bedroom, 2-bathroom bungalow with a fully separate 1-bedroom basement in-law suite. This charming home is nestled in a prime location and boasts a perfect blend of modern upgrades and functional design. The exterior is welcoming with a landscaped front yard, mature trees including a lovely Mulberry tree and an extra long driveway with room for up to four vehicles. The detached single-car garage adds even more convenience. Step into the fully fenced backyard, a private oasis with a stone patio, ideal for hosting summer barbecues, gardening, or just relaxing with family and friends.
Main Floor - Living/Dining
As you step inside, you’ll immediately notice the open and airy feel of the space. The main floor features a spacious, open-concept layout, perfect for modern living complemented by brand-new luxury vinyl flooring found throughout the entire home. The living and dining areas flow seamlessly together, creating a warm and inviting space for entertaining or relaxing. Smooth ceilings, pot lights, elegant crown moulding, and upgraded baseboards enhance the contemporary feel. The oversized picture windows let in a flood of natural light, making the space feel even larger and more welcoming.
Main Floor - Kitchen
The heart of this home is the stunning, fully renovated kitchen. With its sleek quartz countertops and backsplash, shaker-style cabinetry with quiet-close drawers, and brand-new stainless steel appliances, this kitchen is both stylish and practical. The under-mounted rectangular sink, complemented by a black faucet, black accented pendant lights and matching cabinet hardware, add a chic touch. Whether you’re preparing family meals or hosting friends, the ample counter space and breakfast bar make this kitchen a joy to use.
Main Floor - Bedrooms & Bathroom
Two thoughtfully designed bedrooms complete the main floor. The Primary bedroom is generously sized, with two large windows overlooking the yard that fill the room with natural light and is completed by a nicely sized closet.
The second bedroom offers a cozy retreat, complete with a large picture window and ample closet space.
The four-piece main bathroom is a modern escape, featuring elegant tile walls, a modern mirror, upgraded fixtures, and a relaxing massage showerhead.
Basement Suite - Living/Dining
The lower level of this home is a fully separate, self-contained suite perfect for multi-generational living, visiting guests, and roommates, or added privacy. The bright living and dining area boasts tall ceilings, above-grade windows, and modern lighting, creating a warm and welcoming space. The entryway includes a large closet and under-stair storage, ensuring everything has its place.
Basement Suite - Kitchen
The basement kitchen is brand new and designed to impress. Featuring the same high-end finishes as the main floor, it includes shaker-style cabinetry, quartz countertops, and a sleek backsplash. An under-mounted rectangular sink with a black faucet ties the design together beautifully. This kitchen is as functional as it is stylish.
The thoughtful addition of an all-in-one washer and dryer makes this area a fully functional separate living space.
Basement Suite - Bedroom & Bathroom
The basement suite includes a large bedroom with an oversized above-grade window, offering plenty of natural light and a sense of openness.
The modern three-piece bathroom is a spa-like retreat, complete with a glass walk-in shower, tile feature walls, recessed shelving, and a multi-jet showerhead with massage features. Every detail has been carefully considered to ensure comfort and convenience.
Location Highlights
Located in one of the most convenient areas of town, 272 Huron Street offers easy access to everything you need. Top-rated schools, beautiful parks, shopping, transit, and quick access to the 401 make this location ideal for families, professionals, and everyone in between. You’ll love the tree-lined streets and welcoming community vibe.
With its modern renovations, fully separate basement suite, and an unbeatable location, 272 Huron Street is more than just a house it’s the perfect place to call home. Don’t miss this incredible opportunity to own a beautifully updated property that checks all the boxes for comfort, style, and convenience. Schedule your viewing today!
____________________________MLS Description _________________________
Welcome to 272 Huron Street, a meticulously renovated 2+1 bedroom, 2-bathroom bungalow featuring a fully separate 1-bedroom in-law suite. This home offers a perfect blend of modern upgrades & a prime location, making it ideal for families, professionals, & investors alike.
The exterior is welcoming with a landscaped front yard, mature trees, including a stunning Mulberry tree, & an extra-long driveway with parking for 4 vehicles. A detached single-car garage & fully fenced backyard with a stone patio completes this inviting outdoor space, perfect for relaxing or entertaining.
Inside, the main floor boasts a bright, open-concept layout with new luxury vinyl flooring throughout, smooth ceilings, pot lights, & elegant crown moulding. Oversized windows flood the living & dining areas with natural light. The fully renovated kitchen is a chef’s dream, featuring quartz countertops, shaker-style cabinetry, stainless steel appliances, & a breakfast bar. Two well-appointed bedrooms & a spa-like 4-piece bathroom with upgraded massage shower fixtures complete the main level.
The fully self-contained basement in-law suite offers incredible flexibility, featuring tall ceilings, above-grade windows, a bright living/dining area, & a high-end kitchen with quartz finishes. The large bedroom & modern 3-piece bathroom with a walk-in glass shower create a comfortable retreat. An all-in-one washer/dryer completes the space & makes it fully self sufficient.
Located just minutes from top-rated schools, parks, shopping, transit, & Highway 401, 272 Huron Street offers unparalleled access to everything you need. The neighborhood’s tree-lined streets & vibrant community atmosphere enhance the appeal of this exceptional property.
Whether you’re seeking a stylish family home, multi-generational living space, or rental income opportunity, this property checks every box. Don’t miss your chance to own this beautifully updated home in one of the most convenient locations. Schedule your viewing today!
説明
This meticulously renovated 2+1 bedroom, 2-bathroom, 2 kitchen bungalow features a fully separate 1-bedroom in-law suite. This home offers a perfect blend of modern upgrades & a prime location, making it ideal for families, professionals, & investors alike. The exterior is welcoming with a landscaped front yard, mature trees, driveway with parking for 4 vehicles. A detached single-car garage & fully fenced backyard with a stone patio completes this inviting outdoor space, perfect for relaxing or entertaining. Inside, the main floor boasts a bright, open-concept layout with new luxury vinyl flooring throughout, smooth ceilings, pot lights, & elegant crown moulding. Oversized windows flood the living & dining areas with natural light. The fully renovated kitchen is a chefs dream, featuring quartz countertops, shaker-style cabinetry, stainless steel appliances, & a breakfast bar. Two well-appointed bedrooms & a spa-like 4-piece bathroom with upgraded massage shower fixtures complete the main level. The fully self-contained basement in-law suite offers incredible flexibility, featuring tall ceilings, above-grade windows, a bright living/dining area, & a high-end kitchen with quartz finishes. The large bedroom & modern 3-piece bathroom with a walk-in glass shower create a comfortable retreat. An all-in-one washer/dryer completes the space & makes it fully self sufficient. Located just minutes from top-rated schools, parks, shopping, transit, & Highway 401, 272 Huron Street offers unparalleled access to everything you need. The neighborhoods tree-lined streets & vibrant community atmosphere enhance the appeal of this exceptional property. Whether you're seeking a stylish family home, multi-generational living space, or rental income opportunity, this property checks every box. Don't miss your chance to own this beautifully updated home in one of the most convenient locations. Schedule your viewing today! New Roof 2019, Windows 2022 egress window 2023 & driveway 2018.
一般情報
物件のタイプ
Detached
コミュニティ
Central
ランドサイズ
間口 - 45
奥行き - 95
細部
駐車場
Detached Garage (1)
総駐車スペース
4
建物
建物のスタイル
Bungalow
ベッドルーム
3
地下室特長
Separate entrance
加熱式
Forced air
暖房用燃料
Natural gas
部屋
| タイプ | ストーリー | 大きさ |
|---|---|---|
| Living room | Main level | 3.62 x 3.53 (meters) |
| Dining room | Main level | 3.62 x 1.94 (meters) |
| Kitchen | Main level | 4.76 x 3.16 (meters) |
| Main level | 3.62 x 2.91 (meters) | |
| Bedroom 2 | Main level | 3.21 x 2.52 (meters) |
| Living room | Lower level | 3.3 x 2.51 (meters) |
| Dining room | Lower level | 3.3 x 2.51 (meters) |
| Bedroom 3 | Lower level | 3.16 x 2.88 (meters) |
| Kitchen | Lower level | 3.83 x 3.14 (meters) |
オシャワ

オシャワはダラム地域です。これは、約60キロ東トロント、オンタリオ湖の海岸線にあります。オシャワは、多くの場合、グレータートロント、ゴールデンホースシューの東のアンカーと見られています。
それはゼネラルモーターズ植物の場所であるため、オシャワは、自動車業界に巨大な関係を持っています。オシャワ、カナダの自称オートキャピタルです。市は3高等教育機関(ダラム大学、トレント大学技術大学オンタリオ州の研究所)にホストを果たしています。
オシャワの向かいOjibwaa長期aazhawayの意味から来ている名前または交差場所。
オシャワ
これは、オシャワの毛皮貿易のための転送ポイントとして始まったと考えられています。毛皮は、オシャワの港でミシソーガインディアンカヌーを経由して輸送され、クレジット川の河口近くに西に位置する交易所に送られました。
オシャワは十八から五十に村として設立されました。村はタンナー、 asheries 、およびワゴン工場と産業の中心地となりました。ゼネラルモーターズ植物がこの都市の家を作ったとしてオシャワも重く、自動車産業に関連するようになりました。
1822年には、シムコー聖として知られている「植民地化の道」が構築されました。この道路は地域に決済を容易にしました。道はNonquonの道として知られている古いネイティブトレイルの道を歩んで。オシャワは、多くの工場に家だったし、提供された鉄道サービスを通じて地域への素晴らしい接続を持っていました。
オシャワ
オシャワは、活気に満ちたダイナミックな文化的プロジェクトやプログラムを提供しています。それは様々な祭りやイベント、舞台芸術、歴史と文化遺産展示やギャラリーやパブリックアートと非常に創造的なコミュニティです。
オシャワは、ウォーキング、ランニング、サイクリング、など多くの物理的な活動に参加する機会を提供し、いくつかの公園やトレイルを提供しています。市は、自然の美しさを取り込むために完全である自然地域の数に家です。
ダウンタウンオシャワは文化、ビジネス、エンターテイメント、学術のミックスです。それは、人々が、仕事を学び、遊び、ドリンクと卓越した食べ物を満たすことができる美しい場所です。
あなたはどこまで通勤することができますか?
交通のあなたのモードを選択してください

