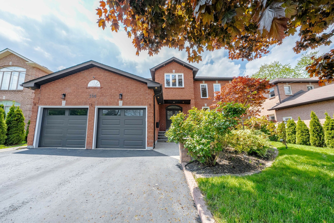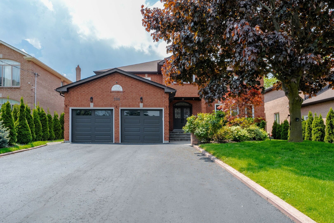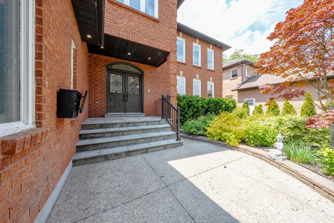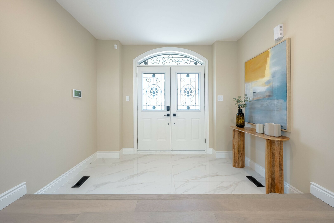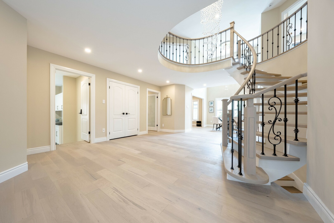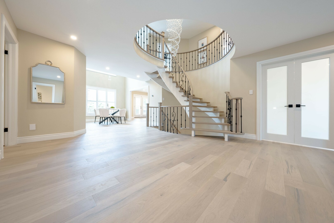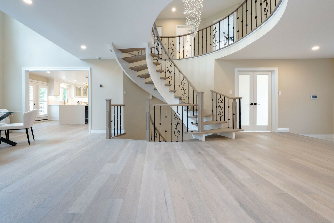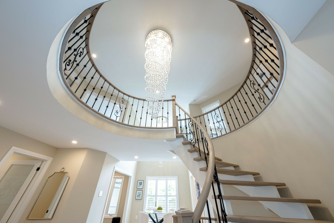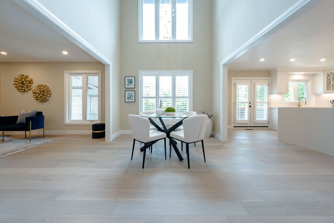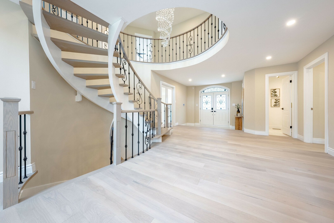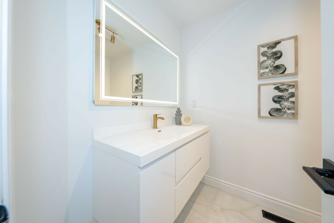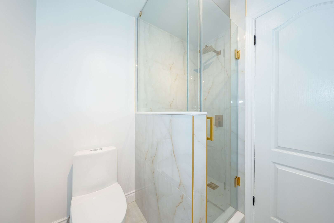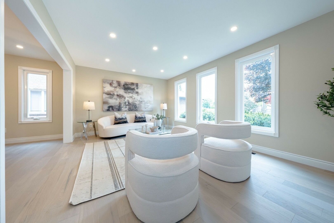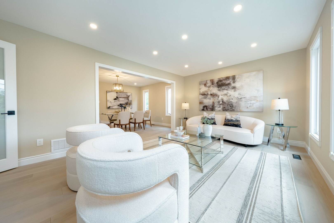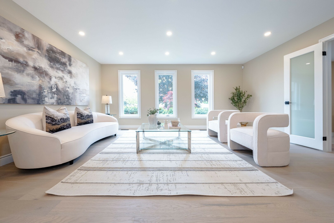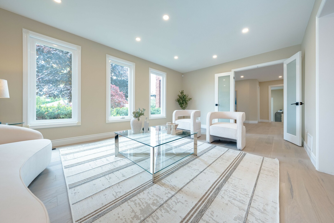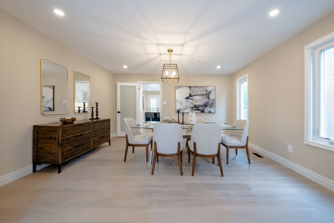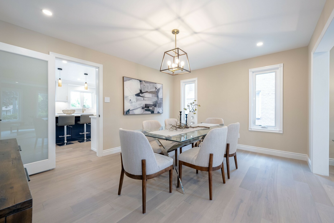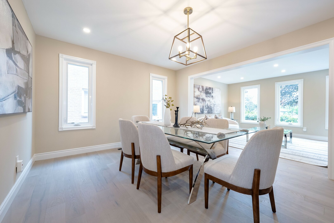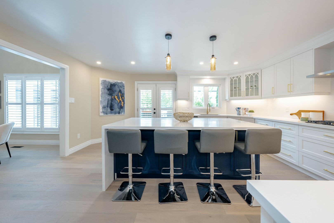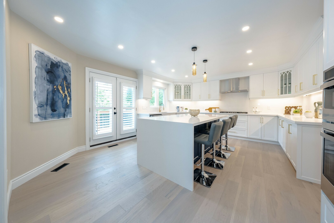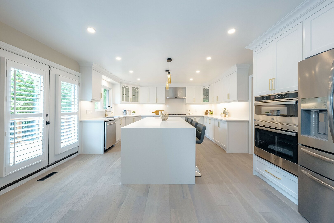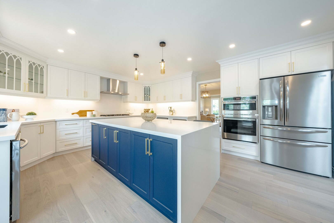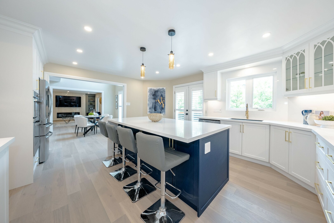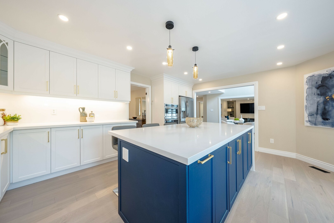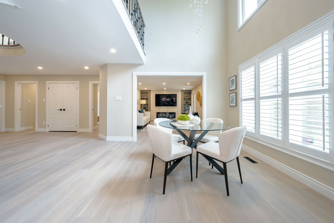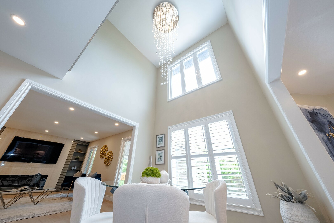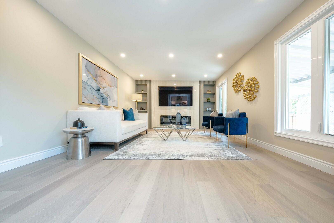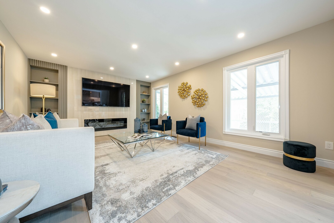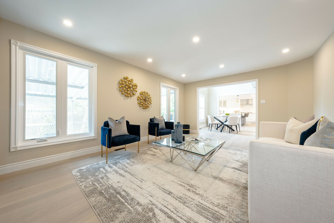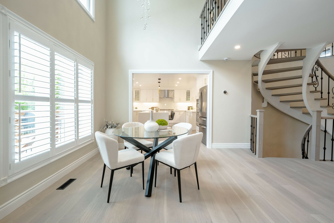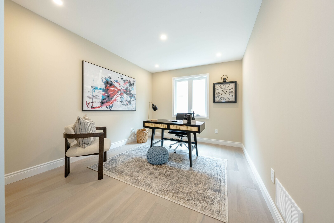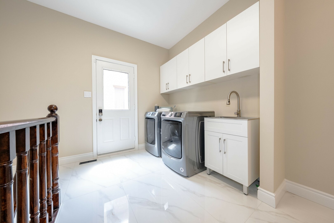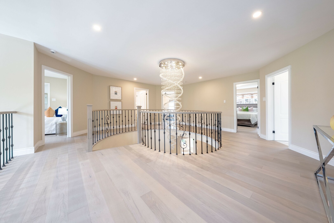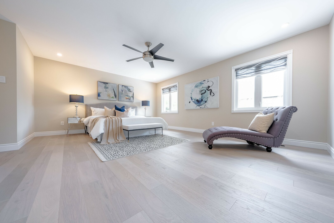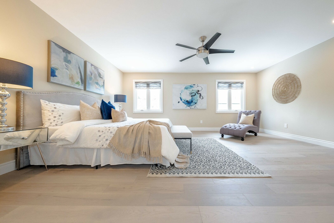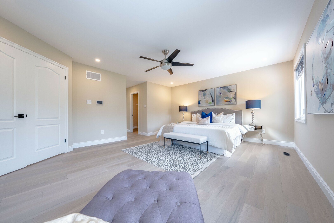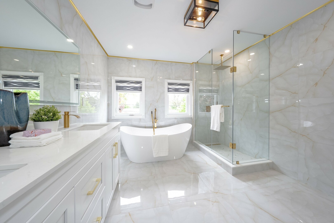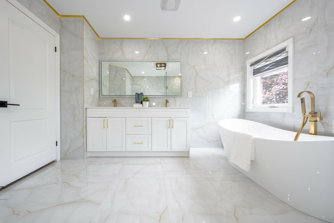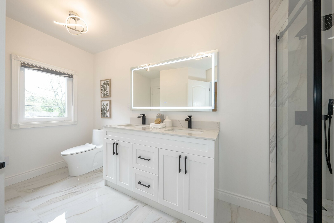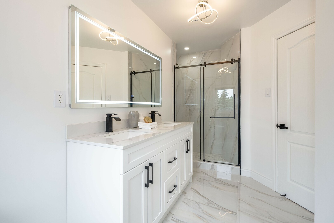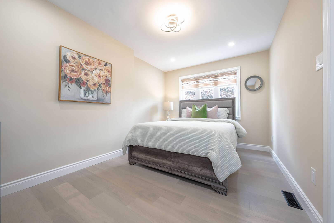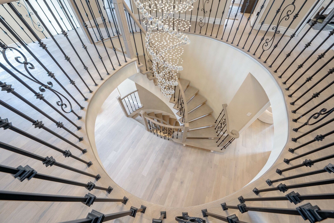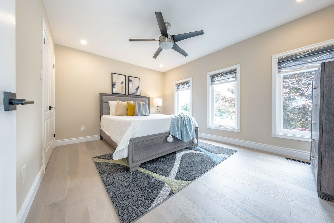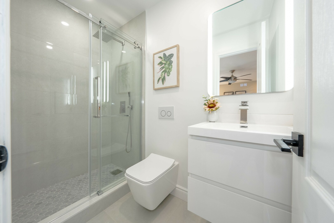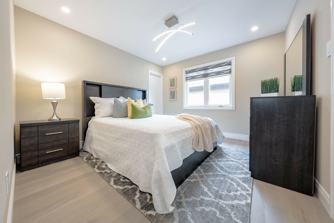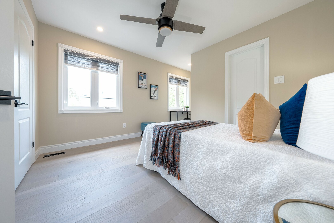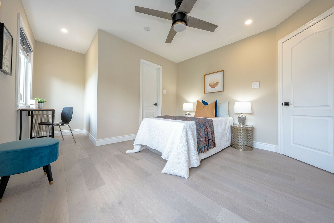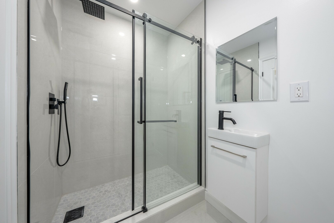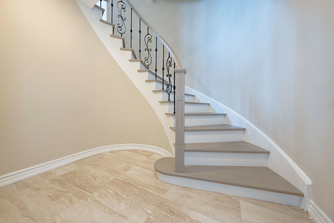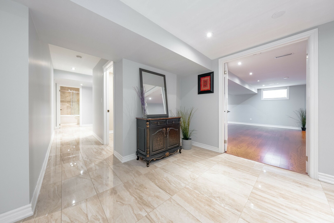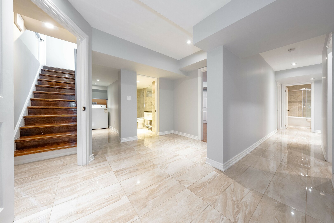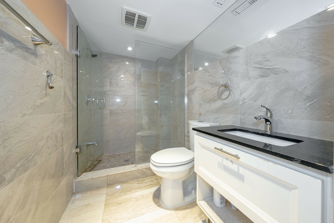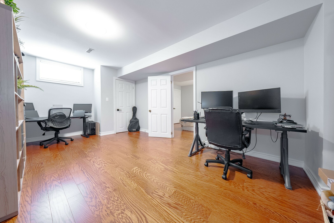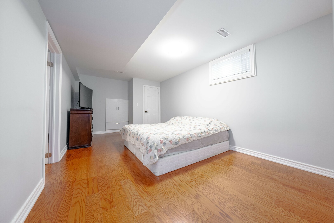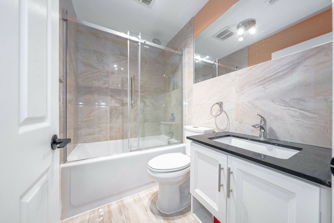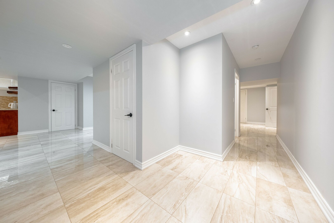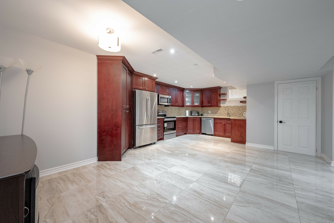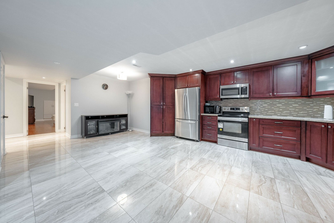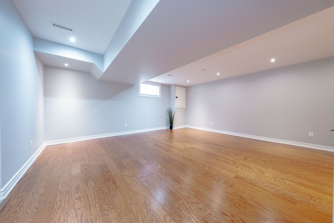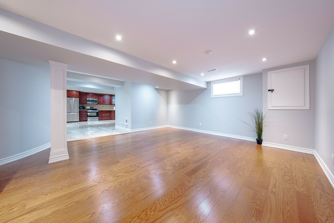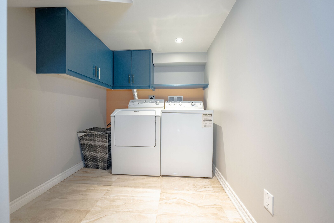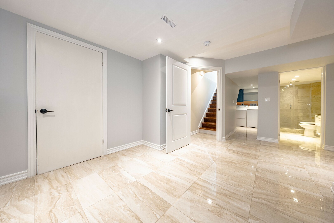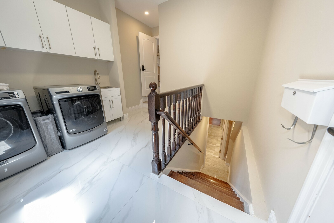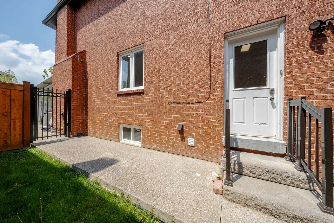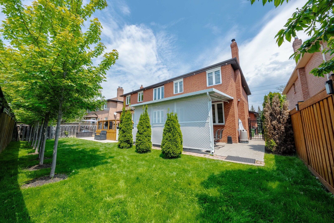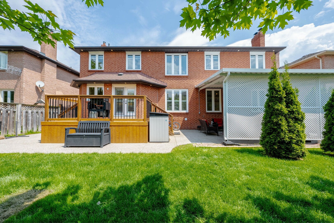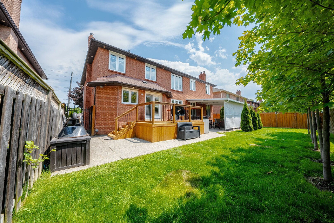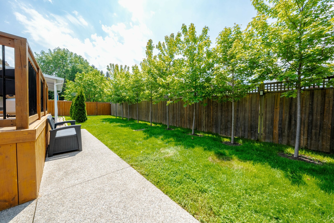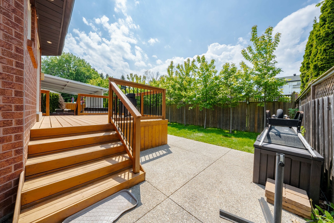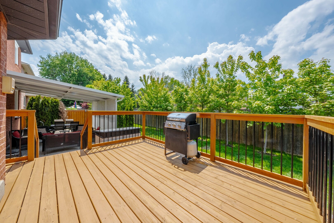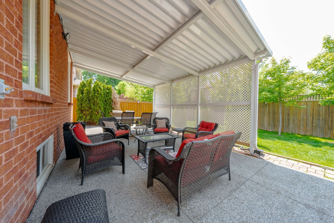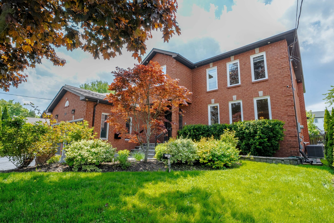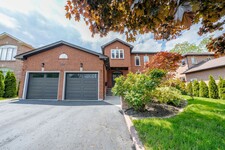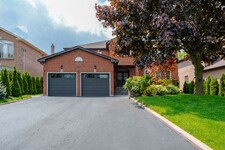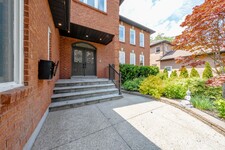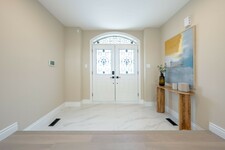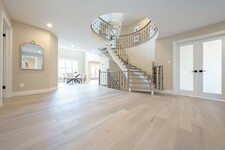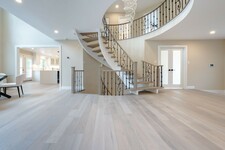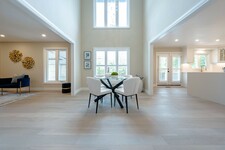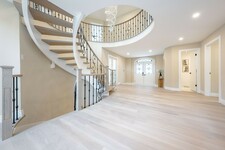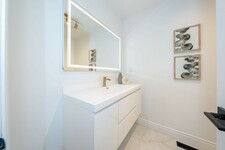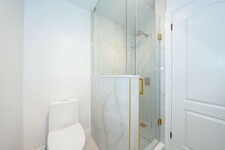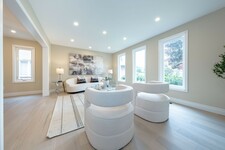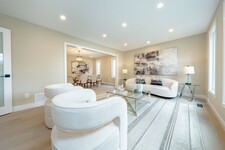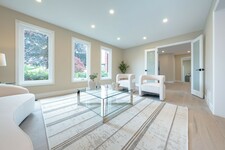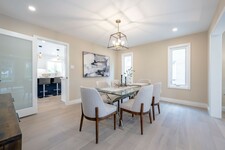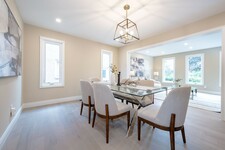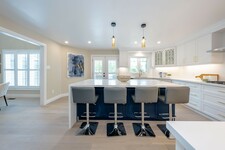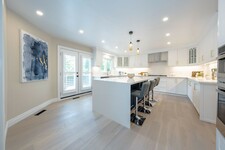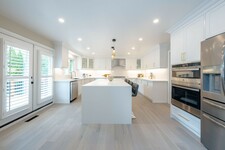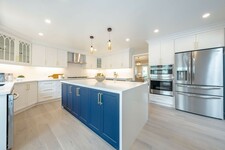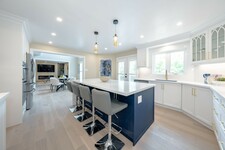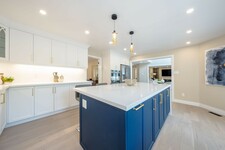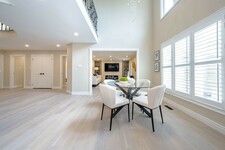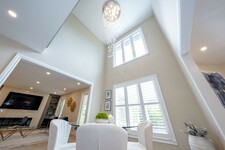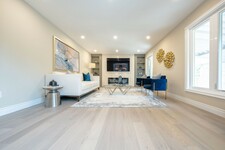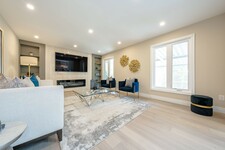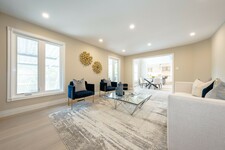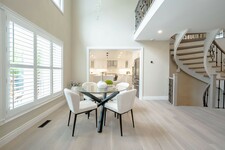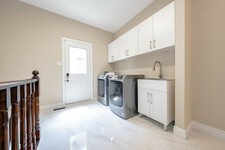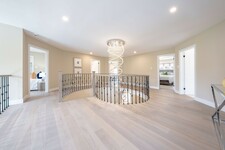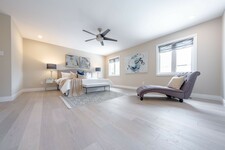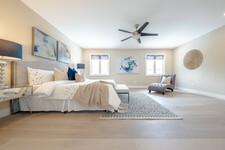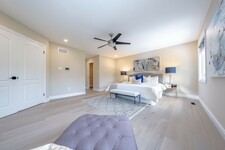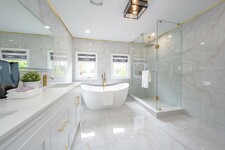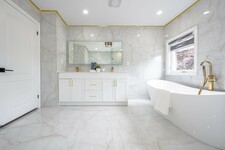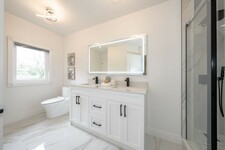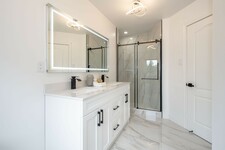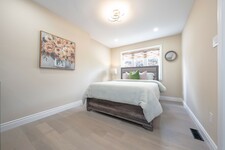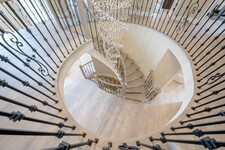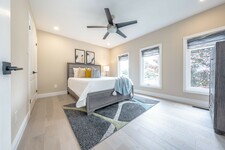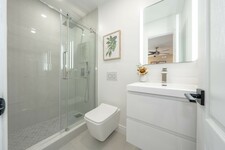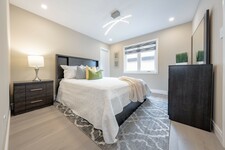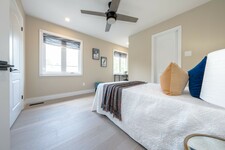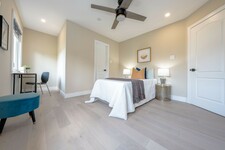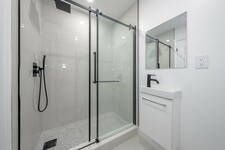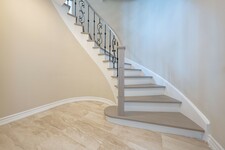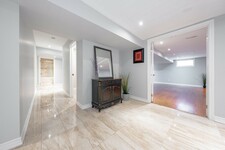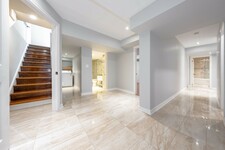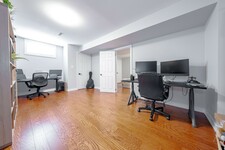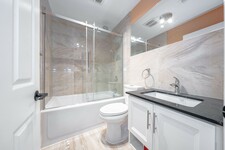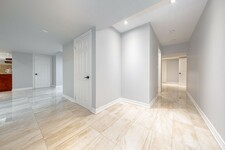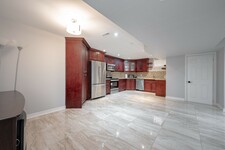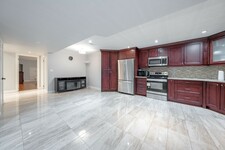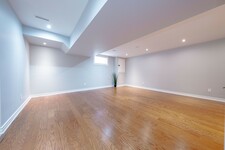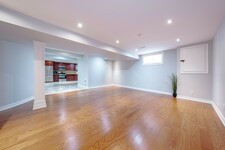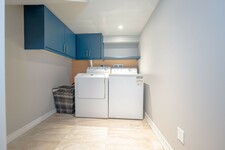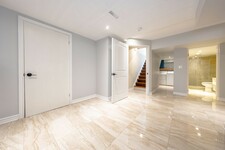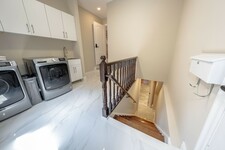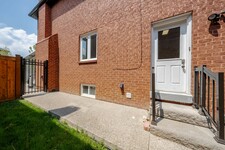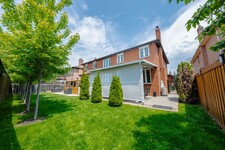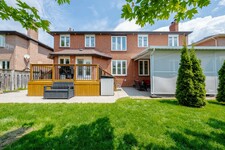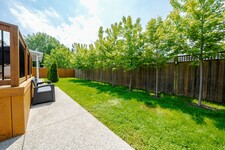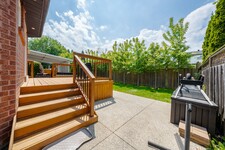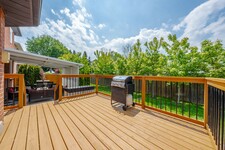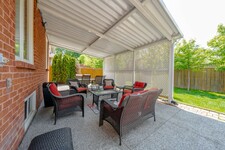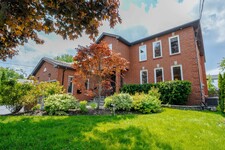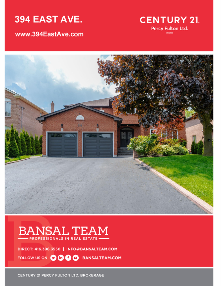Welcome to 394 East Avenue, a beautifully renovated - and incredibly spacious - 5+2 bedroom brick home with seven washrooms nestled in a well-established neighbourhood of Toronto’s highly sought-after West Rouge community.
Set nicely back from the street, the driveway can accommodate up to six vehicle parking in addition to the double car garage - while lovingly landscaped gardens, an aggregate concrete walkway, as well as a covered front porch with stone steps and floor offer a befitting entrance into this exceptional home.
Its 3,800 sq. ft. of main and upper level living space has been fully renovated and updated with engineered hardwood flooring - both the upper and lower spiral staircases also having been updated - while illuminating the upper staircase and the main level reception area is a stunning cascading chandelier.
The glass panels of the double door entrance and its transom are accented with scrolled wrought iron inserts - with the sunken foyer, all the washrooms, the sunken laundry room, and much of the lower level luxuriously finished with polished floor tiles.
The reception area has a double coat closet, as well as a home office; pot lighting is featured throughout the home; and there is abundant natural light streaming into the main and upper levels through large well-placed windows.
The generously sized formal entertaining spaces of the living and dining rooms are open to each other, the dining room additionally featuring a modern light fixture, and direct access from the kitchen.
The re-imagined kitchen blends stainless steel, creamy shades of white, and pops of gold-coloured accents within its incredibly functional design - and showcases stainless steel appliances; cabinetry with extensive storage; quartz back splashes and countertops; an under mount sink; and an island with seating, a quartz counter with waterfall edge, and pendant lighting.
The garden door walk-out from here, as well as the breakfast room windows, have California shutters - the walk-out opening onto a raised deck in the fully-fenced private backyard, which has a partially covered aggregate concrete patio area.
The breakfast room has an openness to the level above, enjoys the natural light from a second storey window, and the added brightness of a cascading chandelier suspended from its 17’ ceiling.
The family room is well-suited for impromptu gatherings - its media wall re-imagined to include built-in display shelves flanking the polished tile facade surrounding the room’s built-in fireplace.
The main and upper level washrooms have been fully updated - with the main level’s 3-pc washroom having a glass shower; and the main level’s sunken laundry room has cabinetry storage, a stainless steel sink, a front load washer and dryer, a side door entry, access from the garage, plus a secondary hardwood staircase to the lower level.
The open riser spiral staircase carries to an upper level that showcases a circular hallway open to below, as well as five spacious bedrooms - all with well-appointed ensuite washrooms.
The fifth bedroom has a double closet and semi-private access to a Jack-and-Jill washroom; the fourth bedroom also has a double closet, as well as an upgraded modern light fixture - and shares with the fifth bedroom access to the 3-pc Jack-and-Jill washroom.
The third bedroom has a ceiling fan and a double closet - plus a private 3-pc ensuite washroom. The second bedroom features an upgraded modern light fixture, ample closet storage, and has semi-private access to the 4-pc common-use washroom.
Beyond double doors is the graciously sized master suite - which has a sitting area, a ceiling fan, and two spacious walk-in closets - as well as a gorgeous ensuite washroom showcasing a glass shower with rainfall and hand-held-shower heads, a freestanding tub with a hand-held shower, and a vanity with under mount basins, a quartz counter, and a frameless mirror.
The fully finished lower level brings an impressive 1,900 sq. ft. of additional living space to the home - but with access via a secondary staircase from the laundry room - this level can also be utilized as a fully self-contained two-bedroom, two bathroom in-law suite for multi-generational families.
Close to Kirkdene Park, TTC bus service, West Rouge Junior Public School, and a grocery store; having quick easy access to Hwy 401; and minutes from both Port Union Waterfront and Rouge National Urban Parks, the Waterfront Trail, community centres, the Rouge Hill GO Station, and neighbourhood shopping plazas - the Scarborough Town Centre Mall, the Toronto Zoo, the Toronto Pan Am Sports Centre, and post-secondary campuses are all just short drives away.
ਵੇਰਵਾ
** Must See ** Totally Renovated * Sought After West Rouge Lakeside Community * Custom Built * 5+2 Bedrooms * 7 Full Baths * Updated Kitchen with Large Centre Island, Quartz Counters, and 17 Ft. Ceiling in Breakfast Area * Main Floor Office Can Be Used as a Bedroom *Smooth Ceilings * Updated Bathrooms with Quartz Counters * Every Bedroom Has a Bathroom * Engineered Hardwood Floors Thru-Out * Grand Foyer features Open Circular Staircase with Wrought Iron Pickets * Separate Entrance to Professionally Finished Basement Apartment with 2 Bedrooms, Rec Rm, Kitchen, 2 Full Baths and Separate Laundry Room * Exterior & Interior Pot Lights * 8 Parking Spaces * Private Backyard with Screened Patio Cover and Deck * Close to Excellent Schools, Hwy 401, Go Transit, Transit, Beach and Lake
ਆਮ ਜਾਣਕਾਰੀ
ਜਾਇਦਾਦ ਦੀ ਕਿਸਮ
Detached
ਕਮਿਊਨਿਟੀ
Rouge E10
ਜ਼ਮੀਨ ਦਾ ਆਕਾਰ
ਚੌੜਾਈ - 62
ਲੰਬਾਈ - 120
ਵੇਰਵਾ
ਪਾਰਕਿੰਗ
Attached Garage (2)
ਕੁੱਲ ਪਾਰਕਿੰਗ ਸਪੇਸਜ਼
6
ਬਿਲਡਿੰਗ
ਬਿਲਡਿੰਗ ਸ਼ੈਲੀ
2 Storey
ਸੌਣ
7
ਤਹਿਖ਼ਾਨੇ ਫੀਚਰ
Separate entrance
ਠੰਡਾ
Central air conditioning
ਹੀਟਿੰਗ ਕਿਸਮ
Forced air
ਹੀਟਿੰਗ ਬਾਲਣ
Natural gas
ਕਮਰੇ
| ਦੀ ਕਿਸਮ | ਮੰਜ਼ਲਾ | ਮਾਪ |
|---|---|---|
| Living room | Main level | 5.32 x 3.65 (meters) |
| Dining room | Main level | 4.55 x 3.61 (meters) |
| Family room | Main level | 5.35 x 4.04 (meters) |
| Kitchen | Main level | 5.46 x 4.57 (meters) |
| Breakfast | Main level | 3.78 x 3.06 (meters) |
| Office | Main level | 4.34 x 2.98 (meters) |
| Second level | 6.93 x 5.61 (meters) | |
| Bedroom 2 | Second level | 4.19 x 2.75 (meters) |
| Bedroom 3 | Second level | 4.33 x 3.32 (meters) |
| Bedroom 4 | Second level | 3.48 x 3.45 (meters) |
| Bedroom 5 | Second level | 5.75 x 3.76 (meters) |
| Recreation room | Basement | 5.6 x 5.13 (meters) |
Scarborough

Scarborough ਦੇ ਸ਼ਹਿਰ ਵਿੱਚ ਇੱਕ ਵਿਸ਼ਾਲ , ਵੰਨ ਆਬਾਦੀ ਅਤੇ ਇੱਕ ਅਮੀਰ ਵਿਰਾਸਤ ਹੈ . ਇਹ ਬਹੁ- ਸਿਟੀ ਹਰ ਸਾਰੀ ਹੀ ਖੇਤਰ ਪਹੁੰਚਯੋਗ ਬਣਾਉਣ, ਜੋ ਕਿ ਮਨੋਰੰਜਨ ਆਕਰਸ਼ਣ , ਵੱਖ-ਵੱਖ ਵਿਦਿਅਕ ਮੌਕੇ , ਅਤੇ ਆਵਾਜਾਈ ਚੋਣ ਦੀ ਇੱਕ ਭੀੜ ਦੀ ਪੇਸ਼ਕਸ਼ , ਸਾਰੇ ਉਮਰ ਦੇ ਜਿਹੜੇ ਸੁਆਗਤ ਕਰਦਾ ਹੈ.
ਟੋਰੰਟੋ ਦੇ ਹਰਾ ਖੇਤਰ ਮੰਨਿਆ ਹੈ, Scarborough ਅਜਿਹੇ Scarborough ਬਲਫਸ , ਵਾਰਡਨ ਵੁਡਸ ਘਾਟੀ , ਅਤੇ Highland ਕਰੀਕ ਦੇ ਤੌਰ ਤੇ ਬਾਹਰੀ ਉਤਸ਼ਾਹੀ ਲਈ ਕਈ ਕੁਦਰਤੀ ਆਕਰਸ਼ਣ ਦੀ ਪੇਸ਼ਕਸ਼ ਕਰਦਾ ਹੈ .
ਮਨੋਰੰਜਨ , ਮਨੋਰੰਜਨ, ਕਲਾ ਅਤੇ ਸਭਿਆਚਾਰ , ਅਤੇ ਇਹ ਵੀ ਟੋਰੰਟੋ ਚਿੜੀਆ ਦੇ ਅਜਿਹੇ ਇੱਕ ਵੱਖ ਚੋਣ ਨਾਲ, ਇਸ ਨੂੰ ਕਿਸੇ ਵੀ ਵਿਅਕਤੀ ਨੂੰ Scarborough ਫੁੱਲਣ ਲਈ ਸੰਪੂਰਣ ਸਿਟੀ ਬਣਾਉਣ , ਹਰ ਕਿਸੇ ਲਈ ਕੁਝ ਹੈ.
Scarborough ਪਹਾੜੀ ਕਿਨਾਰੇ
ਝੀਲ ਓਨਟੇਰੀਓ ਦੇ ਕੰਢੇ 'ਤੇ ਸਥਿਤ , Scarborough ਪਹਾੜੀ ਕਿਨਾਰੇ ਇੱਕ ਸੁੰਦਰ ਕੁਦਰਤੀ ਫੀਚਰ ਹੈ . ਕਾਰਨ ਢਾਹ ਕਰਨ ਲਈ ਬਣਾਈ ਹੈ, ਜੋ ਕਿ ਇੱਕ 12,000 ਸਾਲ ਪੁਰਾਣੇ ਫੀਚਰ ਨੂੰ , ਇਸ ਨੂੰ ਵਾਤਾਵਰਣ ਹੈਰਾਨੀ ਮਨੋਰੰਜਨ ਟਰੇਲ, ਲਸ਼ਕਰ ਸਾਈਟ , ਪਿਕਨਿਕ ਅਤੇ ਡਾਇਨਿੰਗ ਚਟਾਕ ਦੇ 15 ਕਿਲੋਮੀਟਰ ਦੀ ਪੇਸ਼ਕਸ਼ ਕਰਦਾ ਹੈ . ਪਹਾੜੀ ਕਿਨਾਰੇ ਕਿਸ਼ਤੀ ਕਲੱਬ ਦੇ ਨਾਲ ਮੁਕੰਮਲ ਹੋ , ਇੱਕ ਪੋਰਟ ਫੀਚਰ ਦੇ ਤੌਰ ਤੇ ਬੋਟਿੰਗ ਮੌਕੇ , ਦੇ ਨਾਲ ਨਾਲ ਵਧ ਹੈ . ਤੁਹਾਨੂੰ ਕਦੇ Scarborough ਦੇ ਸ਼ਹਿਰ ਨੂੰ ਛੱਡ ਕੇ ਬਿਨਾ ਆਰਾਮ ਕਰ ਸਕਦਾ ਹੈ.
Scarborough Town Centre
ਇਹ ਸ਼ਾਪਿੰਗ ਮਾਲ 200 ਸਟੋਰ, ਖੁੱਲ੍ਹੇ ਦਿਲ ਘੰਟੇ, ਡਾਇਨਿੰਗ ਚੋਣ ਦੀ ਇੱਕ ਭੀੜ ਹੈ, ਅਤੇ ਇੱਕ ਵੱਡਾ ਫਿਲਮ ਥੀਏਟਰ ਨਾਲ ਹਰ ਕਿਸੇ ਲਈ ਕੁਝ , ਫੀਚਰ . ਇਹ ਸਾਰੇ ਆਉਣ ਅਤੇ ਨਿਯਮਿਤ ਵਿਛੜਣ ਸਿਟੀ ਭਰ ਦੇ ਵੱਖ-ਵੱਖ ਆਵਾਜਾਈ ਚੋਣ ਨਾਲ ਟੋਰੰਟੋ ਵਿੱਚ ਸਭ ਪਹੁੰਚਯੋਗ ਟਿਕਾਣੇ ਦੇ ਇੱਕ ਹੈ. ਮਨੋਰੰਜਨ ਅਤੇ ਉਲਝ ਦੀ ਉਡੀਕ .
https://homeania.com/communities/ontario/scarborough
Scarborough
Seventeenth ਸਦੀ ਵਿੱਚ, Scarborough ਨੇ ਅੱਜ ਹੈ, ਜਿੱਥੇ ਵੱਖ-ਵੱਖ ਖੇਤਰ ਦੇ ਦੇਸੀ ਗਰੁੱਪ , ਅਰਥਾਤ Seneca ਅਤੇ Mississaugas ਦੇ ਇੱਕ ਜੋੜੇ ਨੂੰ ਦੇ ਕੇ ਜਗਤ ਨੂੰ ਕੀਤਾ ਗਿਆ ਸੀ .
ਯੂਰਪੀ ਵੱਸਣ ਸੰਭਵ ਬੰਦੋਬਸਤ ਲਈ ਜ਼ਮੀਨ ਸਰਵੇਖਣ ਦਾ seventeen ਗੁਆਚੀ ਤਿੰਨ ਵਿਚ ਪਹੁੰਚੇ . Seventeen ਗੁਆਚੀ ਛੇ ਬ੍ਰਿਟਿਸ਼ ਗਰੁੱਪ ਖੇਤਰ ਨੂੰ ਆ ਸ਼ੁਰੂ ਕਰ ਦਿੱਤਾ. ਪਹਿਲੀ ਵੱਸਣ ਦੇ ਕੁਝ stonemasons ਦੇ ਤੌਰ ਤੇ ਕੰਮ ਕੀਤਾ . ਦਾਊਦ ਅਤੇ ਅੰਦ੍ਰਿਯਾਸ ਥਾਮਸਨ , ਪਹਿਲੀ ਵੱਸਣ , ਖੇਤਰ 'ਚ ਇਕ ਛੋਟੇ ਜਿਹੇ ਪਿੰਡ ਦਾ ਸੀ , ਜੋ ਕਿ ਥਾਮਸਨ ਬੰਦੋਬਸਤ , ਦੀ ਰਚਨਾ ਲਈ ਜ਼ਿੰਮੇਵਾਰ ਸਨ .
ਉਨੀ ਵਿੱਚ ਸੱਠ ਸੱਤ Scarborough ਆਧਿਕਾਰਿਕ ਨੂੰ ਇੱਕ ਬੋਰੋ ਦੇ ਤੌਰ ਤੇ ਸ਼ਾਮਿਲ ਕੀਤਾ ਗਿਆ ਸੀ . ਫਿਰ ਉੱਨੀ ਗੁਆਚੀ ਅੱਠ Scarborough ਵਿੱਚ ਹੁਣ ਮੌਜੂਦ ਦਿਨ ਨੂੰ ਟੋਰੰਟੋ ਦੇ ਤੌਰ ਤੇ ਜਾਣਿਆ ਗਿਆ ਹੈ ਕਿ ਕੀ ਬਣਨ ਲਈ ਉੱਤਰੀ ਨਿਊਯਾਰਕ , Etobicoke , ਨਿਊਯਾਰਕ , ਈਸਟ ਨਿਊਯਾਰਕ ਅਤੇ ਟੋਰੰਟੋ ਦੇ ਪੁਰਾਣੇ ਸ਼ਹਿਰ ਨਾਲ ਅਭੇਦ ਹੋ ਗਿਆ ਹੈ.
https://homeania.com/communities/ontario/scarborough
Scarborough

Scarborough ਦੀ ਵਿਭਿੰਨਤਾ ਸੱਭਿਆਚਾਰਕ ਅਤੇ ਮਨੋਰੰਜਕ ਚੋਣ ਦਾ ਇੱਕ ਭਰਿਆ ਬਣਾਉਦਾ ਹੈ . ਤਿਉਹਾਰ , ਰੈਸਟੋਰਟ, ਆਰਟਸ ਅਤੇ ਸੱਭਿਆਚਾਰਕ ਅਨੁਭਵ ਦੀ ਇੱਕ ਵਿਆਪਕ ਕਿਸਮ ਦੇ ਦੀ ਉਡੀਕ . ਸਿਟੀ ਦੀ ਪੇਸ਼ਕਸ਼ ਕਰਨ ਦਾ ਹੈ ਕੀ ਚੋਣ.
ਬਾਹਰ ਦਾ ਆਨੰਦ ਦੀ ਤਲਾਸ਼ ਕਿਸੇ ਵੀ ਵਿਅਕਤੀ ਨੂੰ ਲਈ, Scarborough ਆਦਰਸ਼ ਸ਼ਹਿਰ ਹੈ. ਹਰੀ ਸਪੇਸ , ਟ੍ਰੇਲ, ਪਾਰਕ ਦੀ ਜ਼ਮੀਨ ਹੈ, ਅਤੇ ਅਜਿਹੇ ਵਾਰਡਨ ਵੁਡਸ ਘਾਟੀ ਦੇ ਰੂਪ ਵਿੱਚ ਕੁਦਰਤੀ ਅਚੰਭੇ ਦੀ ਮਾਤਰਾ ਦੇ ਨਾਲ, ਕਿਸੇ ਵੀ ਬਾਹਰੀ ਉਤਸ਼ਾਹੀ ਆਪਣੇ ਤੱਤ ਵਿਚ ਹੋ ਜਾਵੇਗਾ . ਗੋਲਫ ਕੋਰਸ ਦੀ ਇੱਕ ਐਰੇ ਨਾਲ, ਕਿਸੇ ਵੀ ਹੁਨਰ ਪੱਧਰ ਦੀ ਗੋਲਫਰ ਲਈ ਵਿਕਲਪ ਉਪਲਬਧ ਹਨ.
Scarborough ਦੀ ਸ਼ਤਾਬਦੀ ਮਨੋਰੰਜਨ ਗੁੰਝਲਦਾਰ ਸਾਰਾ ਪਰਿਵਾਰ ਲਈ ਇਨਡੋਰ ਅਤੇ ਆਊਟਡੋਰ ਸਰਗਰਮੀ ਅਤੇ ਪ੍ਰੋਗਰਾਮ ਦੀ ਪੇਸ਼ਕਸ਼ ਕਰਦਾ ਹੈ . ਨਾਈਕੀ Malvern ਖੇਡ ਕੰਪਲੈਕਸ ਨੂੰ ਤੇ ਅਤੇਸਕੇਵਟੰਗ , ਟੈਨਿਸ, ਵਾਲੀਬਾਲ, ਤੈਰਾਕੀ , ਜ ਦੇ ਸਿਰ ਦਾ ਆਨੰਦ ਮਾਣੋ ਅਤੇ ਫੁੱਟਬਾਲ ਪਿੱਚ 'ਤੇ ਆਪਣੇ ਹੁਨਰ ਦਾ ਅਭਿਆਸ . ਟੋਰੰਟੋ ਚਿੜੀਆ 'ਤੇ ਦਿਲਚਸਪ ਪ੍ਰਾਣੀ ਦੀ ਖੋਜ ਦੇ ਦਿਨ ਖਰਚ ਕਰੋ . ਕਿਸੇ ਚੀਜ਼ ਨੂੰ ਹਰ ਕਿਸੇ ਲਈ ਵੀ ਬਹੁਤ ਹੈ !
ਸ਼ਤਾਬਦੀ ਮਨੋਰੰਜਨ ਕੰਪਲੈਕਸ
ਤੁਹਾਨੂੰ ਇਨਡੋਰ ਜ ਬਾਹਰੀ ਸਰਗਰਮੀ ਦਾ ਆਨੰਦ ਕੀ , ਹਰ ਸਿੰਟਐਨੀਲ ਮਨੋਰੰਜਨ Center ਵਿਖੇ ਦਾ ਆਨੰਦ ਲਈ ਕੁਝ ਹੈ. ਹਰ ਉਮਰ ਬੀਚ ਵਾਲੀਬਾਲ, ਬਾਸਕਟਬਾਲ ਅਤੇ ਟੈਨਿਸ ਕੋਰਟ , ਆਈਸ ਰਿੰਕਸ , ਇੱਕ ਭਾਰ ਕਮਰੇ , ਅਤੇ ਕਾਰਪੂਲ ਵੀ ਸ਼ਾਮਲ ਉਪਲੱਬਧ ਸਹੂਲਤ ਦਾ ਆਨੰਦ ਮਾਣਨਗੇ. ਪ੍ਰੀਸਕੂਲ ਕਮਰੇ ਦਾ ਆਨੰਦ ਜ ਆਡੀਟੋਰੀਅਮ ਵਿਚ ਇਕ ਪ੍ਰਦਰਸ਼ਨ ਨੂੰ ਫੜਨ ਲਈ ਬਹੁਤ ਘੱਟ ਲੋਕ ਲਿਆਓ . ਪ੍ਰੋਗਰਾਮ , ਸਰਗਰਮੀ , Camps , ਅਤੇ ਸਪੋਰਟਸ ਕਲੱਬ ਸਾਰਾ ਪਰਿਵਾਰ ਲਈ ਮਜ਼ੇਦਾਰ ਪੇਸ਼ ਕਰਦੇ ਹਨ.
ਵਾਰਡਨ ਜੰਗਲ ਖੱਡੇ
ਵਾਰਡਨ ਜੰਗਲ ਘਾਟੀ ਦੁਆਰਾ ਤੁਹਾਨੂੰ ਇੱਕ ਨੂੰ ਕੁਦਰਤ ਦਾ ਵਾਧਾ ਤੇ ਜਾਣ ਦੇ ਰੂਪ ਵਿੱਚ ਟੇਲਰ - Massey ਸਟਰੀਮ ਦੀ ਵੇਖੋ ਮਾਣੋ . ਇਸ ਲਈ ਬਹੁਤ ਸਾਰੇ ਪੰਛੀ ਸਪੀਸੀਜ਼ ਹੋਣ ਨਾਲ, ਤੁਹਾਨੂੰ ਘਾਟੀ ਦੁਆਰਾ ਗੁਸ ਹੈਰਿਸ ਟਰੇਲ ਦੀ ਪਾਲਣਾ ਹੋਣ ਦੇ ਨਾਤੇ, ਪੰਛੀ ਦੇਖ ਰਿਹਾ ਬਹੁਤ ਹੀ ਜ਼ਰੂਰੀ ਹੈ . ਪੜਚੋਲ ਕਰਨਾ ਪਸੰਦ ? ਵਾਰਡਨ ਜੰਗਲ ਕੁਝ ਸੰਕਟਮਈ ਸਪੀਸੀਜ਼ ਵੀ ਸ਼ਾਮਲ ਹਨ ਦੇ ਨਾਲ ਨਾਲ ਬਨਸਪਤੀ ਦੀ ਇੱਕ ਲੜੀ , ਸ਼ਾਮਿਲ ਹਨ. ਸਾਹਸੀ ਨੂੰ ਕੁਝ ਕਰਨ ਨੂੰ ਪਹਿਲ ? ਦਰਸਾਇਆ ਹੈ ਮਾਰਗ ਨੂੰ ਇਸ ਦੇ ਨਾਲ , ਇੱਕ -ਵੱਖ ਪੈਰ ਤੁਹਾਨੂੰ ਤੁਹਾਡੇ ਆਪਣੇ ਹੀ ਦਲੇਰਾਨਾ ਦੀ ਚੋਣ ਦੱਸੇ , ਦੇ ਨਾਲ ਨਾਲ ਉਥੇ ਪਿੱਛੇ ਹੈ.
https://homeania.com/communities/ontario/scarborough
ਕਿੰਨੀ ਦੂਰ ਤੁਹਾਨੂੰ ਸਫ਼ਰ ਕਰ ਸਕਦੇ ਹੋ ?
ਆਵਾਜਾਈ ਦੇ ਆਪਣੇ ਮੋਡ ਚੁਣੋ
