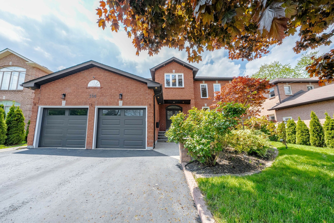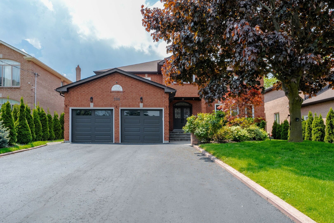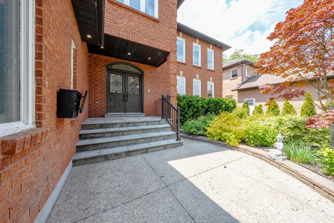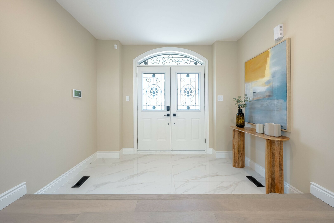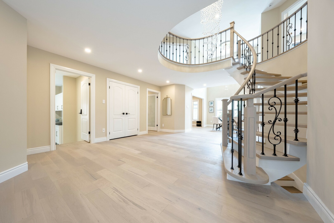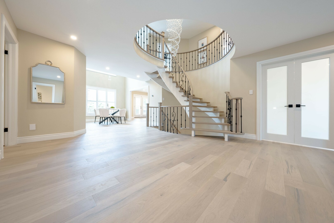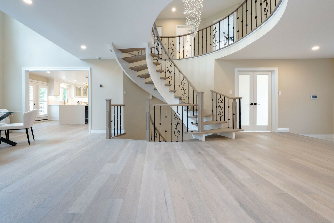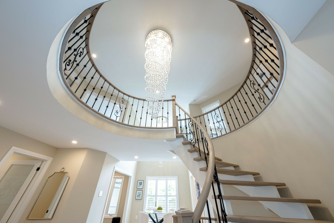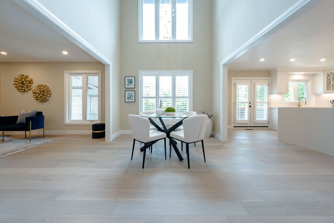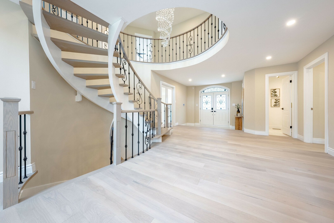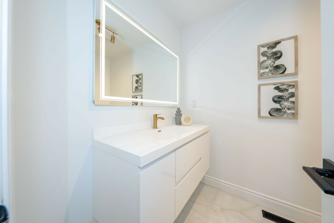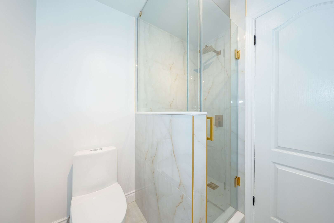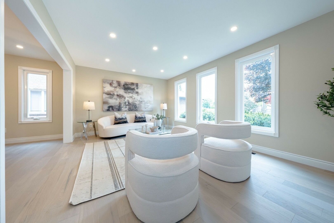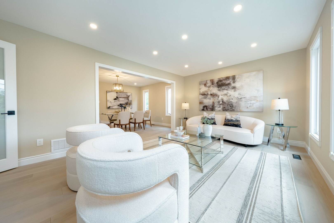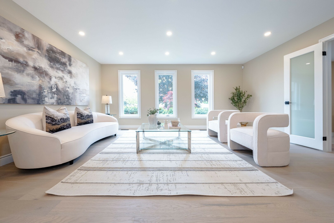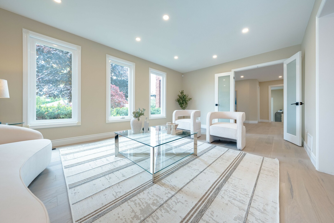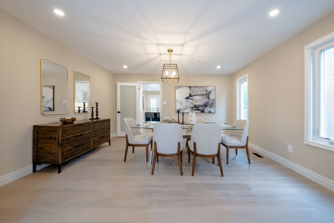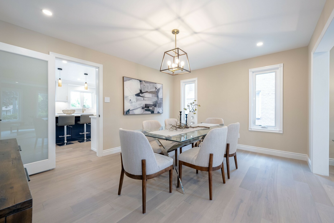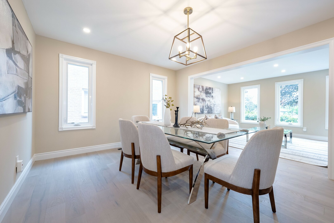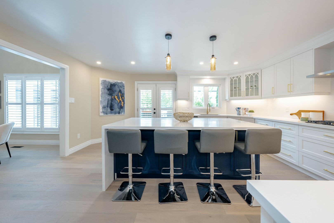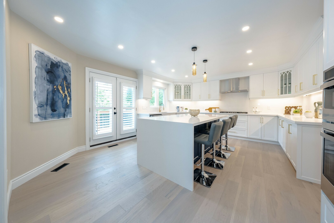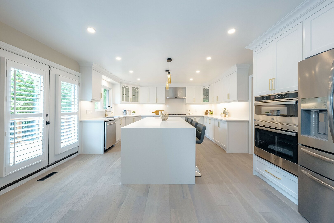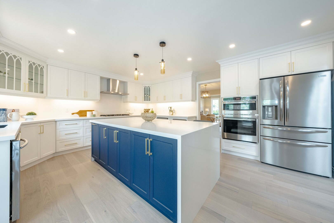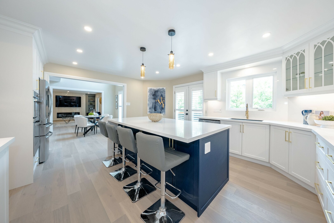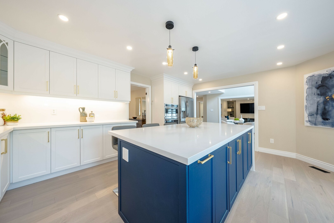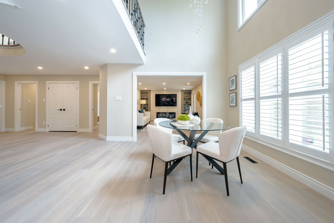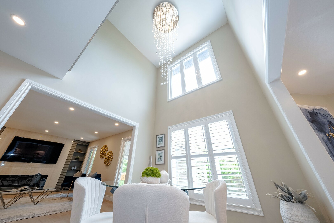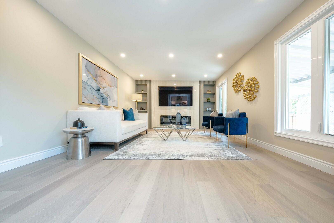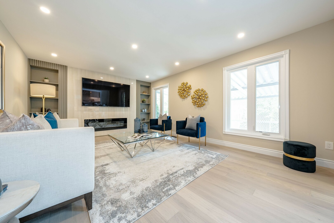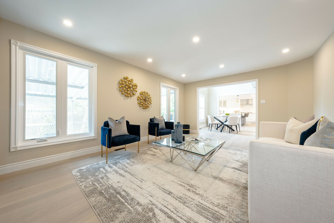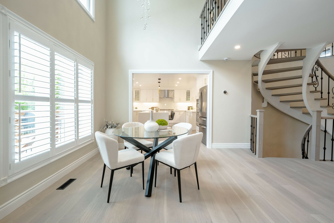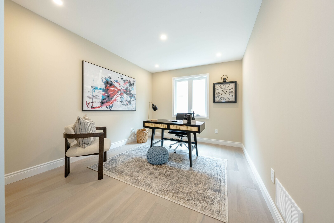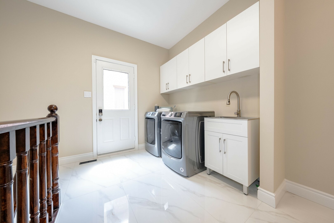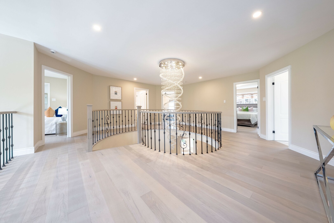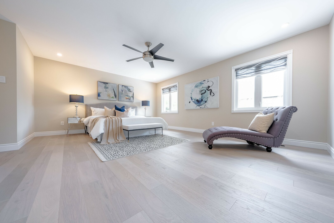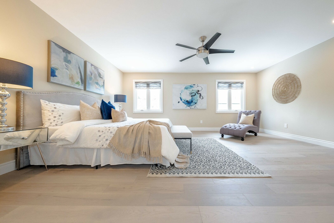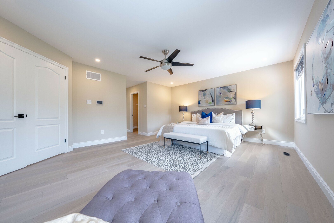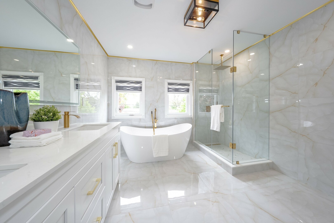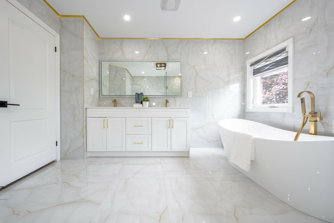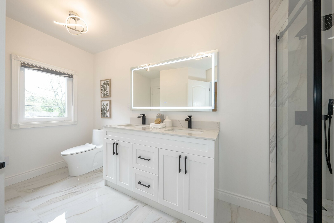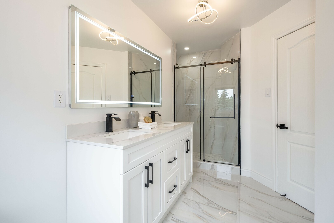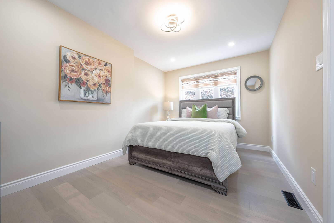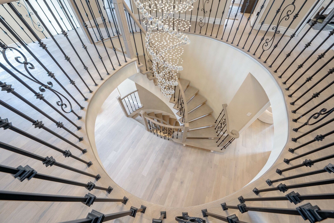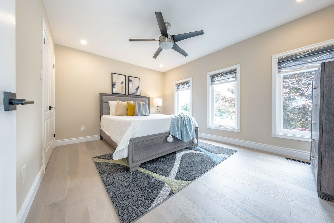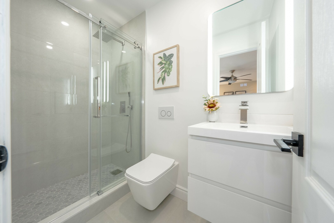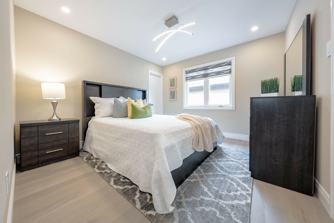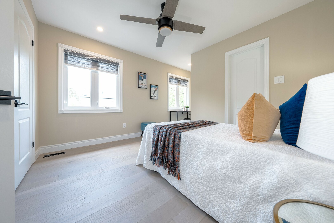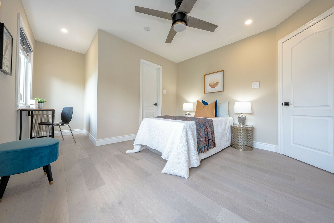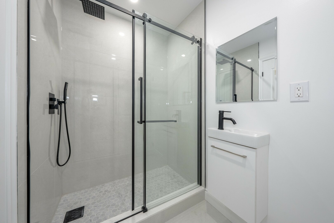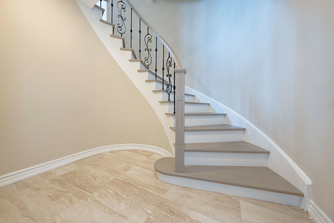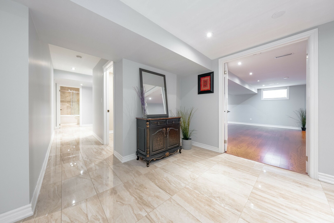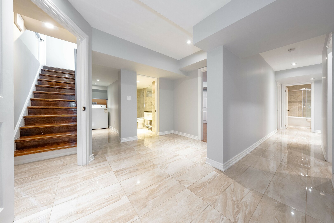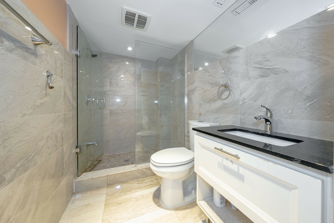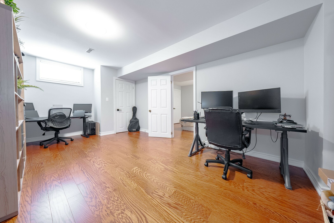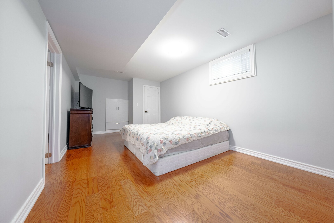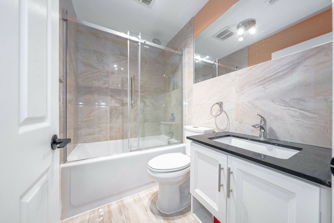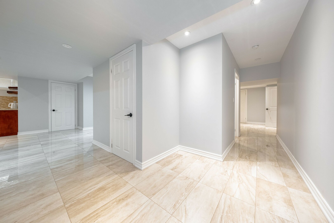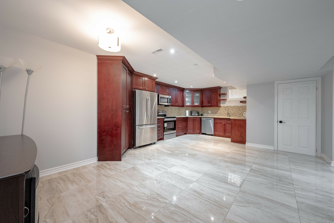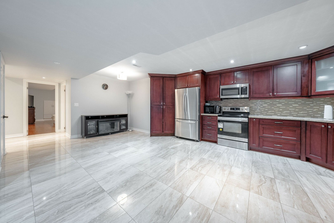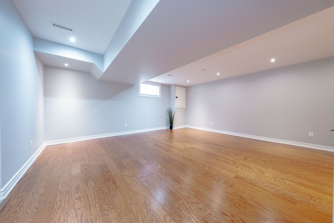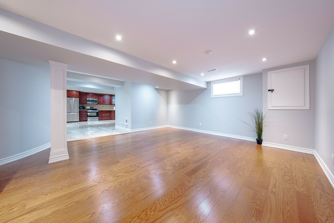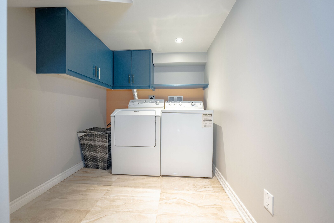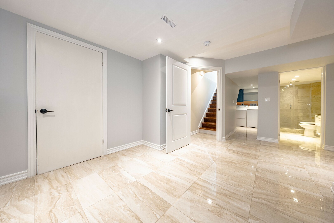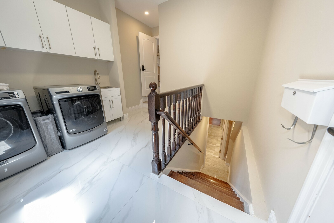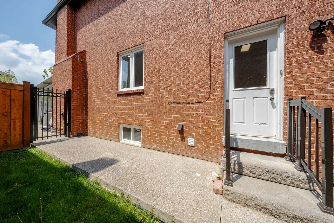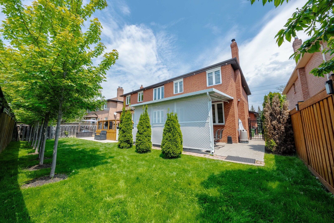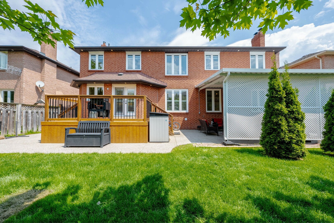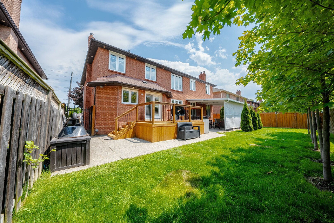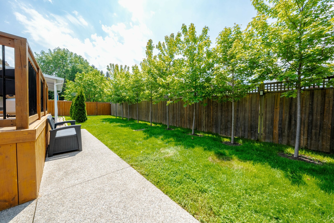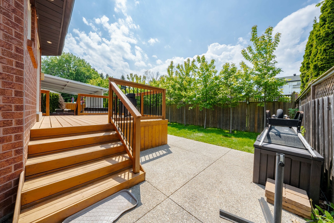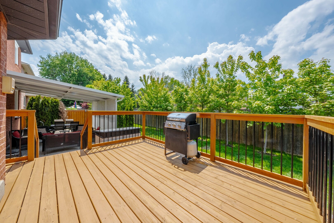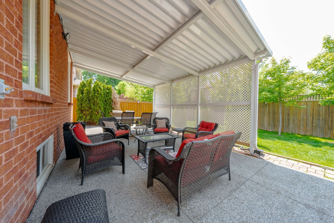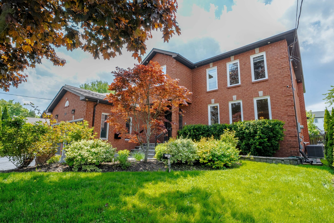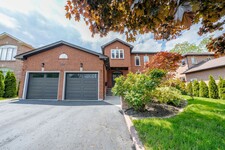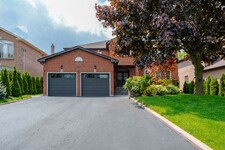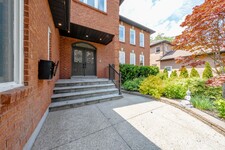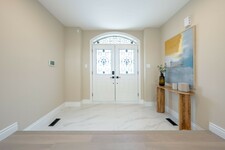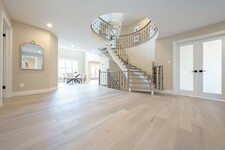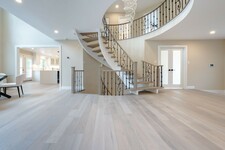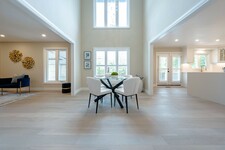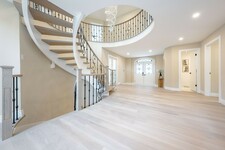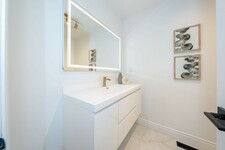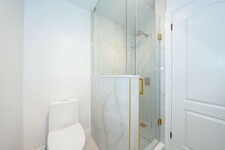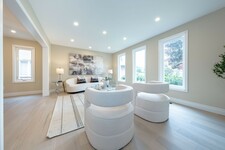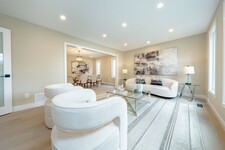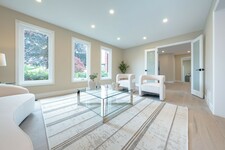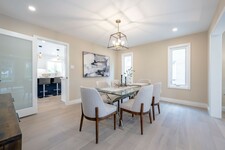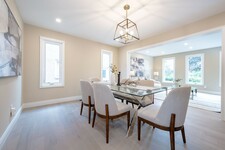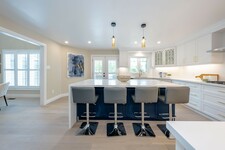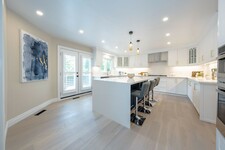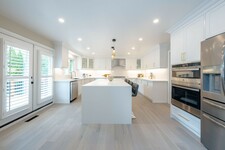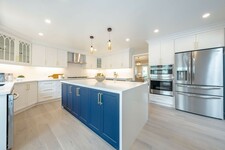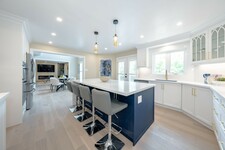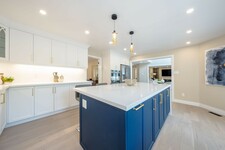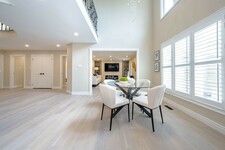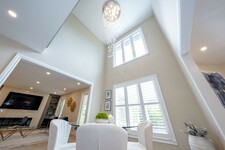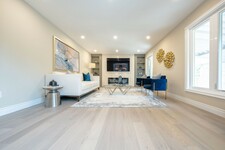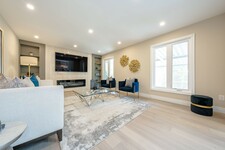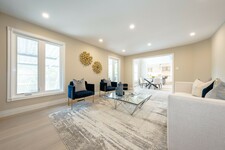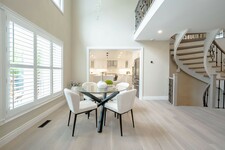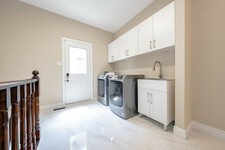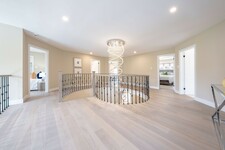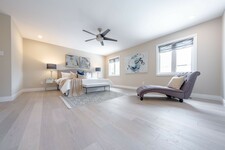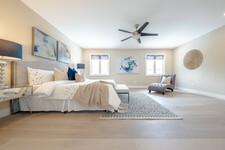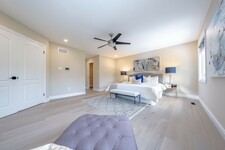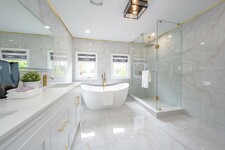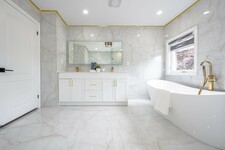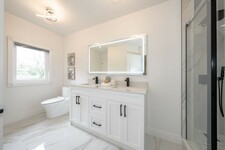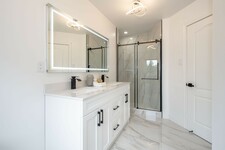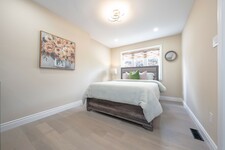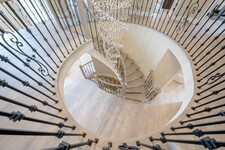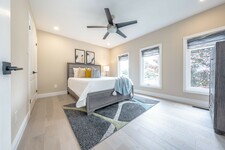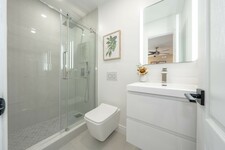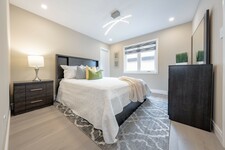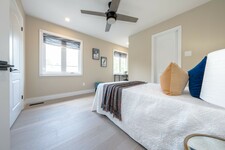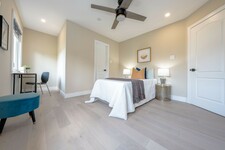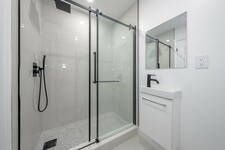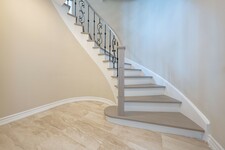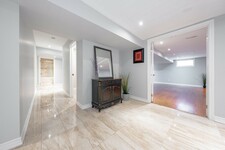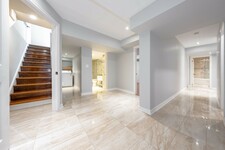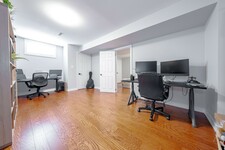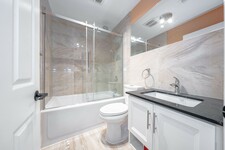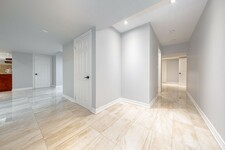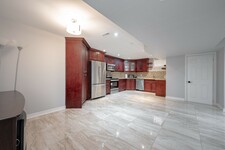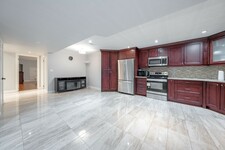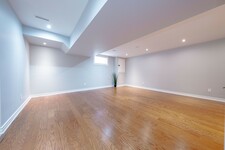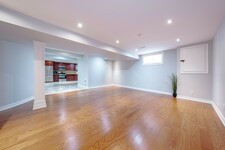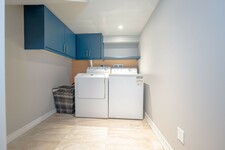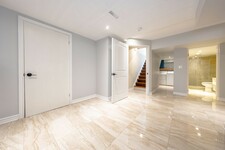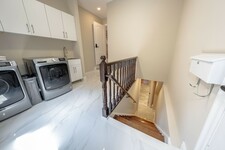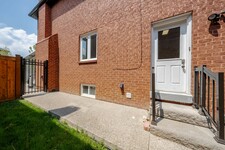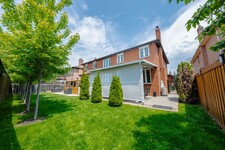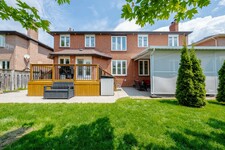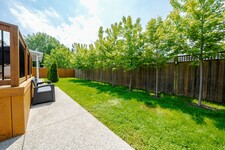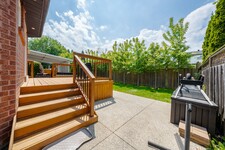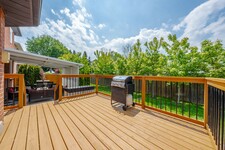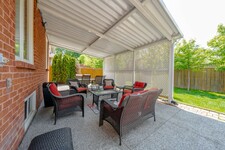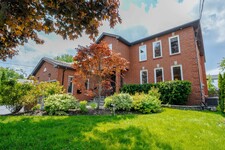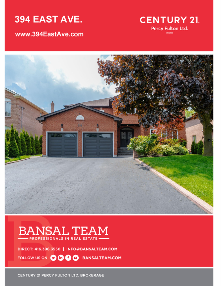Welcome to 394 East Avenue, a beautifully renovated - and incredibly spacious - 5+2 bedroom brick home with seven washrooms nestled in a well-established neighbourhood of Toronto’s highly sought-after West Rouge community.
Set nicely back from the street, the driveway can accommodate up to six vehicle parking in addition to the double car garage - while lovingly landscaped gardens, an aggregate concrete walkway, as well as a covered front porch with stone steps and floor offer a befitting entrance into this exceptional home.
Its 3,800 sq. ft. of main and upper level living space has been fully renovated and updated with engineered hardwood flooring - both the upper and lower spiral staircases also having been updated - while illuminating the upper staircase and the main level reception area is a stunning cascading chandelier.
The glass panels of the double door entrance and its transom are accented with scrolled wrought iron inserts - with the sunken foyer, all the washrooms, the sunken laundry room, and much of the lower level luxuriously finished with polished floor tiles.
The reception area has a double coat closet, as well as a home office; pot lighting is featured throughout the home; and there is abundant natural light streaming into the main and upper levels through large well-placed windows.
The generously sized formal entertaining spaces of the living and dining rooms are open to each other, the dining room additionally featuring a modern light fixture, and direct access from the kitchen.
The re-imagined kitchen blends stainless steel, creamy shades of white, and pops of gold-coloured accents within its incredibly functional design - and showcases stainless steel appliances; cabinetry with extensive storage; quartz back splashes and countertops; an under mount sink; and an island with seating, a quartz counter with waterfall edge, and pendant lighting.
The garden door walk-out from here, as well as the breakfast room windows, have California shutters - the walk-out opening onto a raised deck in the fully-fenced private backyard, which has a partially covered aggregate concrete patio area.
The breakfast room has an openness to the level above, enjoys the natural light from a second storey window, and the added brightness of a cascading chandelier suspended from its 17’ ceiling.
The family room is well-suited for impromptu gatherings - its media wall re-imagined to include built-in display shelves flanking the polished tile facade surrounding the room’s built-in fireplace.
The main and upper level washrooms have been fully updated - with the main level’s 3-pc washroom having a glass shower; and the main level’s sunken laundry room has cabinetry storage, a stainless steel sink, a front load washer and dryer, a side door entry, access from the garage, plus a secondary hardwood staircase to the lower level.
The open riser spiral staircase carries to an upper level that showcases a circular hallway open to below, as well as five spacious bedrooms - all with well-appointed ensuite washrooms.
The fifth bedroom has a double closet and semi-private access to a Jack-and-Jill washroom; the fourth bedroom also has a double closet, as well as an upgraded modern light fixture - and shares with the fifth bedroom access to the 3-pc Jack-and-Jill washroom.
The third bedroom has a ceiling fan and a double closet - plus a private 3-pc ensuite washroom. The second bedroom features an upgraded modern light fixture, ample closet storage, and has semi-private access to the 4-pc common-use washroom.
Beyond double doors is the graciously sized master suite - which has a sitting area, a ceiling fan, and two spacious walk-in closets - as well as a gorgeous ensuite washroom showcasing a glass shower with rainfall and hand-held-shower heads, a freestanding tub with a hand-held shower, and a vanity with under mount basins, a quartz counter, and a frameless mirror.
The fully finished lower level brings an impressive 1,900 sq. ft. of additional living space to the home - but with access via a secondary staircase from the laundry room - this level can also be utilized as a fully self-contained two-bedroom, two bathroom in-law suite for multi-generational families.
Close to Kirkdene Park, TTC bus service, West Rouge Junior Public School, and a grocery store; having quick easy access to Hwy 401; and minutes from both Port Union Waterfront and Rouge National Urban Parks, the Waterfront Trail, community centres, the Rouge Hill GO Station, and neighbourhood shopping plazas - the Scarborough Town Centre Mall, the Toronto Zoo, the Toronto Pan Am Sports Centre, and post-secondary campuses are all just short drives away.
описание
** Must See ** Totally Renovated * Sought After West Rouge Lakeside Community * Custom Built * 5+2 Bedrooms * 7 Full Baths * Updated Kitchen with Large Centre Island, Quartz Counters, and 17 Ft. Ceiling in Breakfast Area * Main Floor Office Can Be Used as a Bedroom *Smooth Ceilings * Updated Bathrooms with Quartz Counters * Every Bedroom Has a Bathroom * Engineered Hardwood Floors Thru-Out * Grand Foyer features Open Circular Staircase with Wrought Iron Pickets * Separate Entrance to Professionally Finished Basement Apartment with 2 Bedrooms, Rec Rm, Kitchen, 2 Full Baths and Separate Laundry Room * Exterior & Interior Pot Lights * 8 Parking Spaces * Private Backyard with Screened Patio Cover and Deck * Close to Excellent Schools, Hwy 401, Go Transit, Transit, Beach and Lake
Общая Информация
Тип недвижимости
Detached
сообщество
Rouge E10
Размер земли
фасад - 62
глубь - 120
подробности
парковка
Attached Garage (2)
Всего парковки
6
здание
здание в стиле
2 Storey
спальни
7
Подвал Возможности
Separate entrance
охлаждение
Central air conditioning
Тип отопления
Forced air
подогрев топлива
Natural gas
комнаты
| тип | уровень | размеры |
|---|---|---|
| Living room | Main level | 5.32 x 3.65 (meters) |
| Dining room | Main level | 4.55 x 3.61 (meters) |
| Family room | Main level | 5.35 x 4.04 (meters) |
| Kitchen | Main level | 5.46 x 4.57 (meters) |
| Breakfast | Main level | 3.78 x 3.06 (meters) |
| Office | Main level | 4.34 x 2.98 (meters) |
| Second level | 6.93 x 5.61 (meters) | |
| Bedroom 2 | Second level | 4.19 x 2.75 (meters) |
| Bedroom 3 | Second level | 4.33 x 3.32 (meters) |
| Bedroom 4 | Second level | 3.48 x 3.45 (meters) |
| Bedroom 5 | Second level | 5.75 x 3.76 (meters) |
| Recreation room | Basement | 5.6 x 5.13 (meters) |
Скарборо

Город Скарборо имеет большой, разнообразный населения и богатое наследие . Это многонациональный город приветствует тех, всех возрастов , предлагая множество рекреационных достопримечательностей , различных образовательных возможностей, и варианты транспортировки , которые делаютвесь район доступным для всех .
Считаетсязеленый район Торонто , Скарборо предлагает множество природных достопримечательностей для наружной энтузиастов , таких как Скарборо блефа , Страж Вудс овраг , ручей и Хайленд -Руж долине реки .
С такой разнообразный выбор развлечений, отдыха , культуры и искусства , и даже в зоопарке Торонто , Скарборо есть что-то для всех, что делает его идеальным для любой город , чтобы процветать .
Скарборо Блафс
Расположенный на берегу озера Онтарио ,Скарборо Блафс являютсякрасивый природный объект . 12000 -летний особенность, которая формируется за счет эрозии , это удивительно, окружающей среды предлагает 15 километров трасс , отдыха кемпинги , пикник и ресторанов пятен . Прогулки на лодках возможности изобилуют , а также, как Блеф есть пристань в комплекте с лодочной клуба . Расслабьтесь и отдохните , не покидая город Скарборо .
Скарборо Центр города
Этот торговый центр имеет что-то для всех, с более чем 200 магазинов, щедрые часов , множество ресторанов и большой кинотеатр. Это один из самых доступных местах в Торонто с различными вариантами транспортировки по всему городу , прибывающих и вылетающих регулярно . Развлечения и снисхождения ждать .
https://homeania.com/communities/ontario/scarborough
Скарборо
В семнадцатом веке , область, где Скарборо сегодня был заселен несколько различных групп коренных народов , а именно Сенека и Mississaugas .
Европейские поселенцы прибыли в семнадцать девяносто три обследовать землю для возможного урегулирования . В семнадцать девяносто шесть британских группы начали стекаются в этот район. Некоторые из первых поселенцев работал каменщиков . Дэвид и Эндрю Томпсон, первые поселенцы , были ответственны за создание урегулирования Томпсона , который был небольшой поселок в районе .
В девятнадцать шестьдесят семь Скарборо был официально включен как городок . Затем в девятнадцать девяносто восемь Скарборо был объединен с Северо-Йорке, Etobicoke , Йорк, Ист Йорк и старого города Торонто , чтобы стать то, что сейчас известно как настоящего момента Торонто.
https://homeania.com/communities/ontario/scarborough
Скарборо

Разнообразие Скарборо создает обилие культурных и развлекательных опций. Широкий выбор фестивалей , ресторанов, художественных и культурных событий ждут . Узнайте, чтогород может предложить .
Для всех, кто желает насладиться природой , Скарбороидеальный город . С количеством зеленых насаждений , тропы , парк земли , природных чудес , таких как Страж -Вудской овраг , любой открытый энтузиастов будет в своей стихии . С массива полей для гольфа , есть варианты для игроков в гольф любого уровня .
Столетие отдыха Скарборо предлагает крытый и открытый деятельности и программы для всей семьи . Наслаждайтесь катание , теннис , волейбол , плавание, или на голову к спортивного комплекса Nike Malvern и практиковать свои навыки на футбольном поле . Проведите день обнаруженияувлекательные существа в зоопарке Торонто . Там что-то для всех!
Столетие центр отдыха
Если вы пользовались в помещении или на свежем воздухе, есть что-то для всех, чтобы насладиться в центре отдыха Centennial . Все возрасты будут наслаждаться имеющиеся возможности , включая пляжный волейбол, баскетбол и теннисные корты, катки , в тренажерном зале , и бассейн . Принесите маленьких , чтобы насладиться дошкольного комнату или поймать шоу в зрительном зале. Программы , мероприятия , лагеря, и спортивные клубы предлагают развлечения для всей семьи .
Warden леса овраг
Наслаждайтесь видом на Тейлор- Massey ручья , как вы встать на природе поход через лес Warden овраг . Что так много видов птиц присутствует, наблюдение за птицами является обязательным , как вы выполните след Гусь Harris через овраг. Любовь для изучения ? Warden леса содержит массив растительности , а также, в том числе некоторых исчезающих видов. Предпочитаю что-то приключений ? В дополнение к асфальтированной дорожке, тамразличные ноги тропы , а также, что позволяет Вам выбрать вам собственное приключение .
https://homeania.com/communities/ontario/scarborough
Как далеко вы можете ездить ?
Выберите вид транспорта
