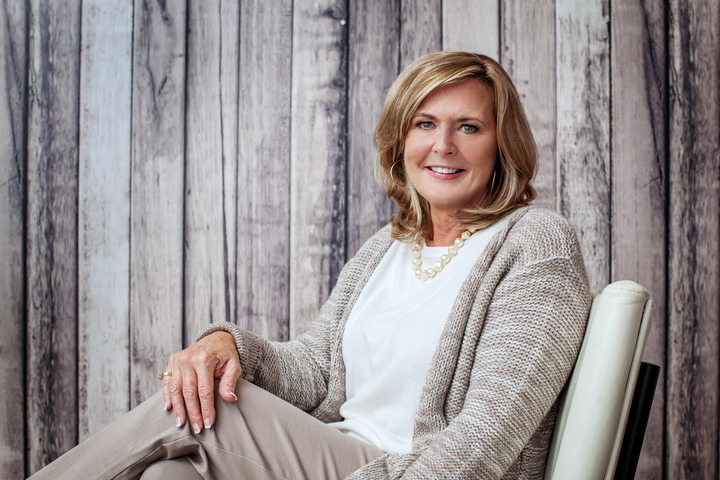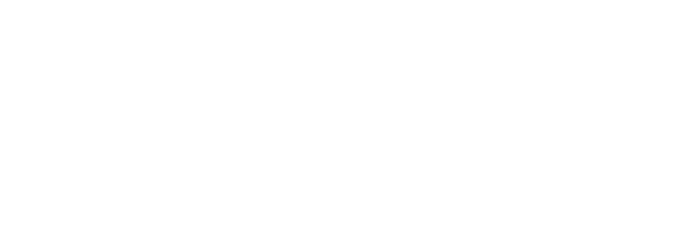If you have been looking for that perfect home in that incredible location, this is it! This home has been beautifully updated and the décor is amazing. It truly does offer the best of both worlds! A fantastic park like lot offering over one half acre of treed privacy and a beautifully appointed four bedroom, two bath home with a finished basement; the total square footage is 2,590 square feet. This home is designed with family and entertainment in mind. The principal rooms are large and offer plenty of windows. The floor plan includes a main floor master bedroom or family room, a huge living room and dining room, and bright kitchen with breakfast room. Upstairs you will find two massive bedrooms, a nursery or office, sitting area and a bath. The lower level has a family room with bar, a bedroom, laundry room and storage area. The main and upper floors are carpet free. There is a flagstone patio at the front of the home and a stone patio at the back. Grilling is a breeze with the walk out from the breakfast room.
For those boys with toys, the garage is massive with plenty of room to park 2 cars and have a workbench. The high ceilings provide a storage solution and the newly paved driveway can park 10 cars.
The many updates over the last few years include new flooring throughout the main and upper level in 2017, the shingles were replaced in 2016, the furnace and air conditioning in 2014, some new windows in 2017, and the drive was paved in 2017. The home has been freshly painted with today’s color palette in mind and shows marvellously.
Homes in Stroud are sought after because of its location to the beach and its many conveniences. Commuters love this village because it is just minutes to the GO Station and HWY 400. Children and young adults love it because it is just minutes from the beach, recreation centre, schools and Barrie.
Don’t miss out on seeing this special gem, it will not disappoint!
وصف
If you have been looking for that perfect Cap Cod style home in that incredible location, this is it! This home has been beautifully updated & the décor is amazing. It offers the best of both worlds! A fantastic park like lot with just over ½ acre of treed privacy & a beautifully appointed three bedroom, two bath home with finished basement; the total square footage is 2,590. The principal rooms are large & offer plenty of windows. The floor plan includes a main floor master bedroom with walk in closet & semi-ensuite, this room is currently used a family room. The main floor also has a huge living room & dining room, and a bright kitchen with breakfast room. Upstairs you will find 2 massive bedrooms, a reading nook & bathroom. With a slight modification, the two bedrooms upstairs could be made into three. The lower level has a rec room room with bar, 4th bedroom, laundry room & storage area. The main & upper floors are carpet free. There is a flagstone patio at the front of the home & a stone patio at the back. Grilling is a breeze with the walk out from the breakfast room. The many updates over the last few years include new flooring throughout the main and upper level in 2017, shingles replaced in 2016, furnace in 2014, & the 8 car drive was paved in 2017. The home has been freshly painted & shows marvellously. Lots of fun to be had by the family at Leonards Beach, great commuter location; just minutes to the GO Station and HWY 400. (id:9346)
معلومات عامة
نوع العقار
Single Family
نوع المبنى
House
أسلوب
Freehold
طابق
2
حجم الأرض
1/2 - 1.99 acres
واجهة - 648
عمق - 3120
تفاصيل
موقف سيارات
Attached Garage
Inside Entry
مجموع مواقف السيارات
10
المرافق قريبة
Golf Course
Marina
Schools
ميزات
Treed
Wooded area
Beach
Double width or more driveway
Paved driveway
Automatic Garage Door Opener
بناء
بناء نمط
2 Level
غرف نوم
4
بدروم
Full
تبريد
Central air conditioning
نوع التدفئة
Forced air
التدفئة الوقود
Natural gas
ماء
Municipal water
الغرف
| نوع | طابق | أبعاد |
|---|---|---|
| 3pc Bathroom | Second level | |
| Other | Second level | 9' 9'' x 6' 8'' |
| Bedroom | Second level | 16' 7'' x 14' 4'' |
| Bedroom | Second level | 17' 1'' x 16' 6'' |
| Laundry room | Basement | |
| Bedroom | Basement | 20' 6'' x 13' 6'' |
| Recreation room | Basement | 17' 2'' x 14' 4'' |
| Dining room | Ground level | 13' 5'' x 12' 3'' |
| Living room | Ground level | 18' 3'' x 14' 1'' |
| Eat in kitchen | Ground level | 25' 5'' x 10' 5'' |
| 4pc Bathroom | Ground level | |
| Primary Bedroom | Ground level | 17' 2'' x 12' 4'' |
| Foyer | Ground level | 7' 1'' x 6' 1'' |
Innisfil

يقع في بلدة Innisfil على الشاطئ الغربي لبحيرة سيمكو في مقاطعة سيمكو . الارتقاء إلى أصول اسمها و الإيرلندية " إنيس فيل " ، وهو الاسم الأسطوري القديم ل أيرلندا ، يرصد Innisfil تتألف من العديد من المناطق المشجرة و الواجهة البحرية ذات المناظر الخلابة على طول بحيرة سيمكو .
في الأصل منطقة ريفية إلى حد كبير ، Innisfil ينمو باطراد مع زيادة في المشاريع السكنية الجديدة . موقع البلدة الى الجنوب مباشرة من باري و خمسة وأربعين دقيقة فقط شمال تورونتو و يجعل من مكان مرغوب فيه للغاية للعيش. مع الوصول إلى بحيرة سيمكو والعديد من الجمال الطبيعي في المنطقة ، وهناك دائما العديد من الأنشطة في الهواء الطلق المتاحة، والمشي، و ركوب الدراجات والسباحة وغيرها.
منازل في نطاق المنطقة من البيوت للشتاء على الواجهة البحرية ل أحدث التطورات التي تتميز منازل منفصلة أكبر، و منازل البلدة . Innisfil هو مكان عظيم للعثور على الواجهة البحرية على غرار كوخ المعيشة في حين لا تزال على مقربة من منطقة حضرية كبيرة .
Innisfil بحيره
موقع Innisfil على طول الشاطئ الغربي ل بحيرة سيمكو توفر العديد من الشواطئ و المتنزهات الجميلة . فدان اثنين وستين Innisfil حديقة شاطئ يتميز الشاطئ والسباحة ، وركوب القوارب وصيد الأسماك وكذلك فصل الشتاء الترفيه مثل أكواخ الصيد التي يعني أن هناك شيء متاح في أي موسم . قارب العام تطلق فضلا عن العديد من المراسي على طول الواجهة البحرية ل منطقة مثالية لأية أنشطة القوارب.
http://homeania.com/communities/ontario/innisfil
Innisfil
تاريخ إنيسفيل يمتد لمدة أكثر من مائة و سبعين عاما . تشكلت المدينة من الغابات العذراء ، التي كانت موطنا ل هنود هورون . وتضمنت هذه الصناعة في المنطقة المنشرة ، التي بنيت في 1829 .
تم مسح الأراضي في المنطقة في نهاية المطاف لافساح الطريق لمزارع يجري تطويرها ، وبما أن المنطقة تحتاج إلى أن تكون المبنية من قبل تلك التي استقروا فيها ، و شقت الطرق الانفتاح على المنطقة .
في حين كانت المنطقة تاريخيا الزراعي والنمو و التنمية في المناطق باري و تورونتو يعني السكني أكبر في إنيسفيل .
http://homeania.com/communities/ontario/innisfil
Innisfil
إنيسفيل لديها برنامج الترفيه واسعة النطاق. وهو برنامج منظمة تنظيما جيدا أن يقدم الكثير من الطبقات لجميع الأعمار من مرحلة ما قبل المدرسة ل كبار. هناك فئات الرياضية ، دروس اللياقة البدنية والموسيقى و الفنون الطبقات، و أكثر من ذلك بكثير . يمكن للأطفال العثور على نشاط تقريبا أي لتتناسب مع مصالحهم . وهناك أيضا برنامج خاص لأولئك أكثر من خمسين خمس سنوات من العمر للمشاركة في ، ويقدم برامج لياقة بدنية خاصة مصممة خصيصا ل كبار السن.
يوجد إنيسفيل أيضا الكثير من الحدائق للاختيار من بينها . إذا كنت في الهواء الطلق، و حتى القوارب والرياضات المائية الأخرى يجب عليك زيارة حديقة شاطئ .
إنيسفيل هو مجتمع نشط وحيوي . وهو يقدم يشعر متماسكة ويسمح لك إقامة علاقات وثيقة مع جيرانك . إنيسفيل هي المكان الأمثل للعيش والعمل واللعب.
http://homeania.com/communities/ontario/innisfil
إلى أي مدى يمكنك تخفيف؟
اختيار وسيلة النقل




