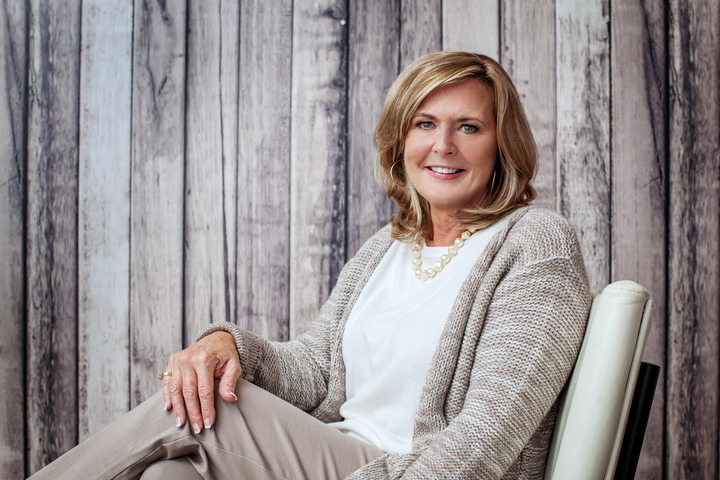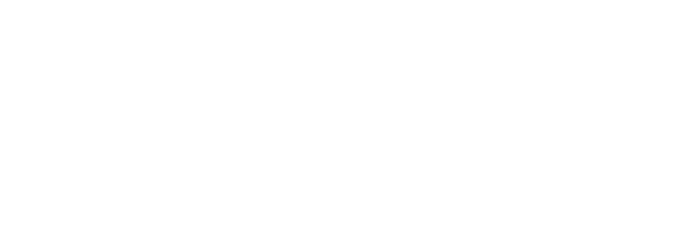If you have been looking for that perfect home in that incredible location, this is it! This home has been beautifully updated and the décor is amazing. It truly does offer the best of both worlds! A fantastic park like lot offering over one half acre of treed privacy and a beautifully appointed four bedroom, two bath home with a finished basement; the total square footage is 2,590 square feet. This home is designed with family and entertainment in mind. The principal rooms are large and offer plenty of windows. The floor plan includes a main floor master bedroom or family room, a huge living room and dining room, and bright kitchen with breakfast room. Upstairs you will find two massive bedrooms, a nursery or office, sitting area and a bath. The lower level has a family room with bar, a bedroom, laundry room and storage area. The main and upper floors are carpet free. There is a flagstone patio at the front of the home and a stone patio at the back. Grilling is a breeze with the walk out from the breakfast room.
For those boys with toys, the garage is massive with plenty of room to park 2 cars and have a workbench. The high ceilings provide a storage solution and the newly paved driveway can park 10 cars.
The many updates over the last few years include new flooring throughout the main and upper level in 2017, the shingles were replaced in 2016, the furnace and air conditioning in 2014, some new windows in 2017, and the drive was paved in 2017. The home has been freshly painted with today’s color palette in mind and shows marvellously.
Homes in Stroud are sought after because of its location to the beach and its many conveniences. Commuters love this village because it is just minutes to the GO Station and HWY 400. Children and young adults love it because it is just minutes from the beach, recreation centre, schools and Barrie.
Don’t miss out on seeing this special gem, it will not disappoint!
MLS Description
If you have been looking for that perfect Cap Cod style home in that incredible location, this is it! This home has been beautifully updated & the décor is amazing. It offers the best of both worlds! A fantastic park like lot with just over ½ acre of treed privacy & a beautifully appointed three bedroom, two bath home with finished basement; the total square footage is 2,590. The principal rooms are large & offer plenty of windows. The floor plan includes a main floor master bedroom with walk in closet & semi-ensuite, this room is currently used a family room. The main floor also has a huge living room & dining room, and a bright kitchen with breakfast room. Upstairs you will find 2 massive bedrooms, a reading nook & bathroom. With a slight modification, the two bedrooms upstairs could be made into three. The lower level has a rec room room with bar, 4th bedroom, laundry room & storage area. The main & upper floors are carpet free. There is a flagstone patio at the front of the home & a stone patio at the back. Grilling is a breeze with the walk out from the breakfast room. The many updates over the last few years include new flooring throughout the main and upper level in 2017, shingles replaced in 2016, furnace in 2014, & the 8 car drive was paved in 2017. The home has been freshly painted & shows marvellously. Lots of fun to be had by the family at Leonards Beach, great commuter location; just minutes to the GO Station and HWY 400. (id:9346)
General Information
Property Type
Single Family
Building Type
House
Style
Freehold
Stories
2
Land Size
1/2 - 1.99 acres
Frontage - 648
Depth - 3120
Details
Parking
Attached Garage
Inside Entry
Total Parking Spaces
10
Amenities Nearby
Golf Course
Marina
Schools
Features
Treed
Wooded area
Beach
Double width or more driveway
Paved driveway
Automatic Garage Door Opener
Building
Architectural Style
2 Level
Bedrooms
4
Basement
Full
Cooling
Central air conditioning
Heating Type
Forced air
Heating Fuel
Natural gas
Water
Municipal water
Rooms
| Type | Level | Dimensions |
|---|---|---|
| 3pc Bathroom | Second level | |
| Other | Second level | 9' 9'' x 6' 8'' |
| Bedroom | Second level | 16' 7'' x 14' 4'' |
| Bedroom | Second level | 17' 1'' x 16' 6'' |
| Laundry room | Basement | |
| Bedroom | Basement | 20' 6'' x 13' 6'' |
| Recreation room | Basement | 17' 2'' x 14' 4'' |
| Dining room | Ground level | 13' 5'' x 12' 3'' |
| Living room | Ground level | 18' 3'' x 14' 1'' |
| Eat in kitchen | Ground level | 25' 5'' x 10' 5'' |
| 4pc Bathroom | Ground level | |
| Primary Bedroom | Ground level | 17' 2'' x 12' 4'' |
| Foyer | Ground level | 7' 1'' x 6' 1'' |
Innisfil

The town of Innisfil is situated on the western shore of Lake Simcoe in Simcoe County. Living up to its name's Irish origins of "Inis Fáil", which is an ancient mythological name for Ireland, Innisfil is made up of many scenic wooded and waterfront areas along Lake Simcoe.
Originally a largely rural area, Innisfil has been growing steadily with an increase in new residential development. The town’s location just south of Barrie and only forty-five minutes north of Toronto and makes it a very desirable location to live. With access to Lake Simcoe and the area's many natural beauties, there is always many outdoor activities available, hiking, cycling, swimming and more.
Houses in the area range from winterized cottages on the waterfront to newer developments that feature larger detached homes, and townhomes. Innisfil is a great place to find waterfront cottage-style living while still being close to major urban area.
Innisfil Waterfront
Innisfil's location along the western shore of Lake Simcoe provide many beautiful beaches and parks. The sixty-two acre Innisfil Beach Park features a beach, swimming, boating and fishing as well as winter recreation such as fishing huts that means there's something available in any season. Public boat launches as well as many marinas along the waterfront make for an ideal area for any boating activities.
http://homeania.com/communities/ontario/innisfil
Innisfil
The history of Innisfil spans a period of over 170 years. The town was formed from virgin forests, which had been home to the Huron Indians. The industry in the area included a sawmill, which was built in 1829.
The land in the area was eventually cleared to make way for farms to be developed, and as the area needed to be built-up by those that settled there, roads were built opening up to the area..
While the area has historically been agricultural, growth and development in the Barrie and Toronto areas has meant greater residential development in Innisfil.
http://homeania.com/communities/ontario/innisfil
Innisfil
Innisfil has an extensive recreation program. It is a well-organized program that offers plenty of classes for all ages from pre-school to senior. There are sports classes, fitness classes, music and arts classes, and much more. Kids can find almost any activity to suit their interests. There is also a special program for those over 55 years of age to take part in. It offers special fitness programs geared specifically to seniors.
Innisfil also has plenty of parks to choose from. If you are into the outdoors and even boating and other water sports you should visit Beach Park.
Innisfil is an active and vibrant community. It offers a close-knit feel and allows you develop close connections with your neighbours. Innisfil is the perfect place to live, work and play.
http://homeania.com/communities/ontario/innisfil
How far can you commute?
Pick your mode of transportation




