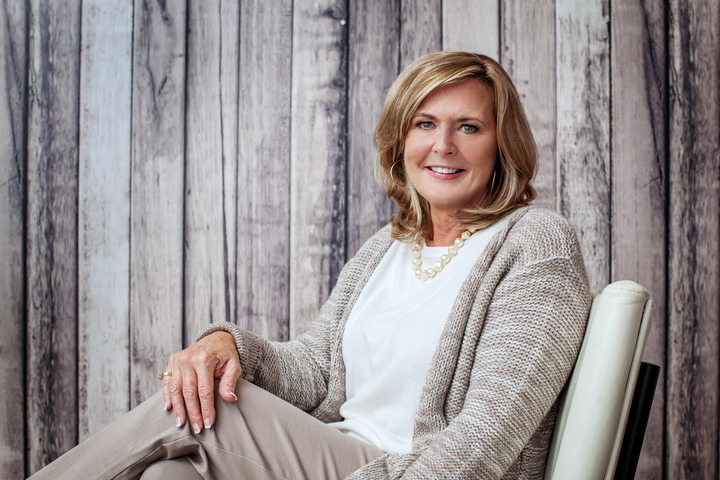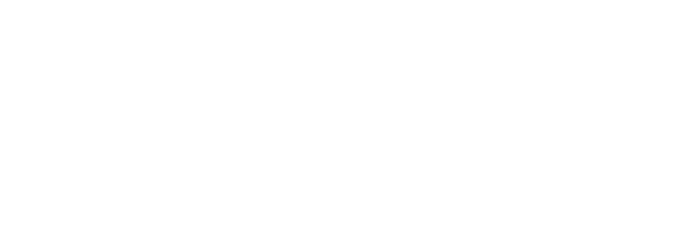If you have been looking for that perfect home in that incredible location, this is it! This home has been beautifully updated and the décor is amazing. It truly does offer the best of both worlds! A fantastic park like lot offering over one half acre of treed privacy and a beautifully appointed four bedroom, two bath home with a finished basement; the total square footage is 2,590 square feet. This home is designed with family and entertainment in mind. The principal rooms are large and offer plenty of windows. The floor plan includes a main floor master bedroom or family room, a huge living room and dining room, and bright kitchen with breakfast room. Upstairs you will find two massive bedrooms, a nursery or office, sitting area and a bath. The lower level has a family room with bar, a bedroom, laundry room and storage area. The main and upper floors are carpet free. There is a flagstone patio at the front of the home and a stone patio at the back. Grilling is a breeze with the walk out from the breakfast room.
For those boys with toys, the garage is massive with plenty of room to park 2 cars and have a workbench. The high ceilings provide a storage solution and the newly paved driveway can park 10 cars.
The many updates over the last few years include new flooring throughout the main and upper level in 2017, the shingles were replaced in 2016, the furnace and air conditioning in 2014, some new windows in 2017, and the drive was paved in 2017. The home has been freshly painted with today’s color palette in mind and shows marvellously.
Homes in Stroud are sought after because of its location to the beach and its many conveniences. Commuters love this village because it is just minutes to the GO Station and HWY 400. Children and young adults love it because it is just minutes from the beach, recreation centre, schools and Barrie.
Don’t miss out on seeing this special gem, it will not disappoint!
描述
If you have been looking for that perfect Cap Cod style home in that incredible location, this is it! This home has been beautifully updated & the décor is amazing. It offers the best of both worlds! A fantastic park like lot with just over ½ acre of treed privacy & a beautifully appointed three bedroom, two bath home with finished basement; the total square footage is 2,590. The principal rooms are large & offer plenty of windows. The floor plan includes a main floor master bedroom with walk in closet & semi-ensuite, this room is currently used a family room. The main floor also has a huge living room & dining room, and a bright kitchen with breakfast room. Upstairs you will find 2 massive bedrooms, a reading nook & bathroom. With a slight modification, the two bedrooms upstairs could be made into three. The lower level has a rec room room with bar, 4th bedroom, laundry room & storage area. The main & upper floors are carpet free. There is a flagstone patio at the front of the home & a stone patio at the back. Grilling is a breeze with the walk out from the breakfast room. The many updates over the last few years include new flooring throughout the main and upper level in 2017, shingles replaced in 2016, furnace in 2014, & the 8 car drive was paved in 2017. The home has been freshly painted & shows marvellously. Lots of fun to be had by the family at Leonards Beach, great commuter location; just minutes to the GO Station and HWY 400. (id:9346)
一般信息
物業類型
Single Family
建築類型
House
風格
Freehold
層
2
土地面積
1/2 - 1.99 acres
臨街 - 648
深度 - 3120
詳細信息
停車
Attached Garage
Inside Entry
總停車位
10
周邊設施
Golf Course
Marina
Schools
產品特點
Treed
Wooded area
Beach
Double width or more driveway
Paved driveway
Automatic Garage Door Opener
建築
建築風格
2 Level
臥室
4
地下室
Full
冷卻
Central air conditioning
加熱型
Forced air
暖氣燃料
Natural gas
水
Municipal water
房間
| 類型 | 層 | 尺寸 |
|---|---|---|
| 3pc Bathroom | Second level | |
| Other | Second level | 9' 9'' x 6' 8'' |
| Bedroom | Second level | 16' 7'' x 14' 4'' |
| Bedroom | Second level | 17' 1'' x 16' 6'' |
| Laundry room | Basement | |
| Bedroom | Basement | 20' 6'' x 13' 6'' |
| Recreation room | Basement | 17' 2'' x 14' 4'' |
| Dining room | Ground level | 13' 5'' x 12' 3'' |
| Living room | Ground level | 18' 3'' x 14' 1'' |
| Eat in kitchen | Ground level | 25' 5'' x 10' 5'' |
| 4pc Bathroom | Ground level | |
| Primary Bedroom | Ground level | 17' 2'' x 12' 4'' |
| Foyer | Ground level | 7' 1'' x 6' 1'' |
Innisfil

Innisfil鎮坐落在湖錫姆科的錫姆科縣西部海岸。生活達人“伊尼斯失敗” ,這是愛爾蘭一個古老神話的名字,其名字的來歷愛爾蘭, Innisfil由沿閃高湖景區的許多樹林和海濱地區。
原本是一個主要農村地區, Innisfil一直穩步增長與增加新的住宅開發。這個鎮的位置正南巴里和多倫多以北45分鐘並使其生活一個非常理想的位置。通過訪問閃高湖和該地區的許多自然美景,總是有許多戶外活動用,遠足,騎自行車,游泳等。
在該地區範圍內的房屋從海濱到新的事態發展特色較大獨門獨院,和舍鎮禦寒小屋。 Innisfil是一個偉大的地方找到的海濱小屋式的生活,同時仍然靠近主要市區。
Innisfil湖畔
Innisfil的位置,沿著湖邊錫姆科西岸提供了許多美麗的海灘和公園。該62英畝Innisfil海灘公園設有一個海灘,游泳,划船和釣魚以及冬季休閒,如釣魚小屋,這意味著有一個在任何季節使用的東西。公共船推出以及許多碼頭沿著海濱作出的任何划船活動的理想區域。
Innisfil
Innisfil的歷史跨越期超過一百七十年。從原始森林,這一直是家裡的休倫族印第安人成立了小鎮。在該地區的行業包括鋸木廠,它始建於一八二九年。
該地區的土地最終被清除讓路待開發的農場,並作為該地區需要的是建成由那些在那裡定居,道路建成開放的地區.
雖然該地區在歷史上一直農業,成長和發展的巴里和多倫多地區意味著更大的住宅開發在Innisfil 。
Innisfil
Innisfil擁有豐富的娛樂節目。這是一個組織嚴密的程序,它提供了大量的課程為所有年齡段從學前到高級。有體育課,健身課程,音樂和藝術類,等等。孩子們可以找到幾乎所有的活動,以滿足他們的利益。還有那些超過五十五歲參加部分特別節目,提供專門針對老年人特殊的健身項目。
Innisfil也有很多的公園可供選擇。如果你到戶外活動,甚至划船等水上運動,你應該訪問海灘公園。
Innisfil是一個積極和充滿活力的社區。它提供了一個聯繫緊密的感覺,讓你發展你的鄰居有密切聯繫。 Innisfil是生活,工作和娛樂的理想場所。
你多遠能改判?
選擇你的運輸方式




