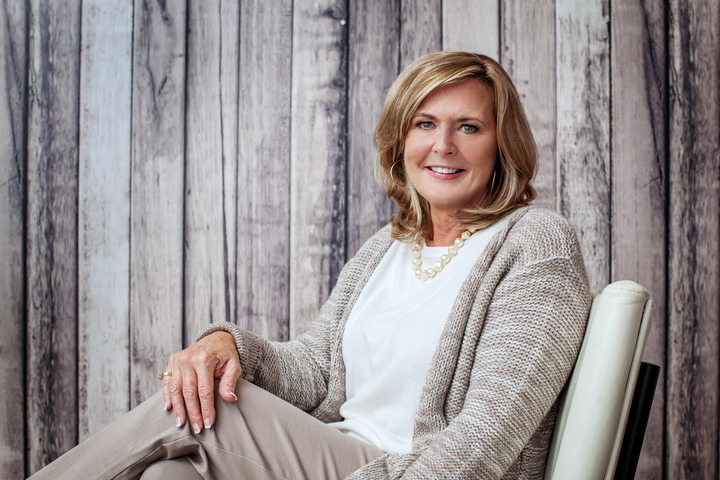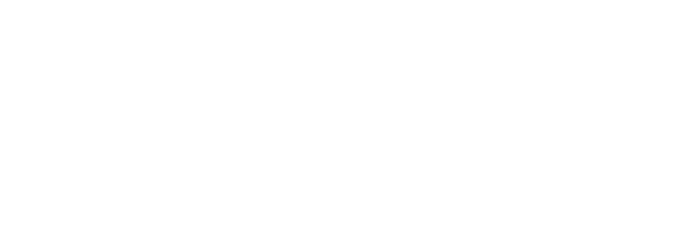If you have been looking for that perfect home in that incredible location, this is it! This home has been beautifully updated and the décor is amazing. It truly does offer the best of both worlds! A fantastic park like lot offering over one half acre of treed privacy and a beautifully appointed four bedroom, two bath home with a finished basement; the total square footage is 2,590 square feet. This home is designed with family and entertainment in mind. The principal rooms are large and offer plenty of windows. The floor plan includes a main floor master bedroom or family room, a huge living room and dining room, and bright kitchen with breakfast room. Upstairs you will find two massive bedrooms, a nursery or office, sitting area and a bath. The lower level has a family room with bar, a bedroom, laundry room and storage area. The main and upper floors are carpet free. There is a flagstone patio at the front of the home and a stone patio at the back. Grilling is a breeze with the walk out from the breakfast room.
For those boys with toys, the garage is massive with plenty of room to park 2 cars and have a workbench. The high ceilings provide a storage solution and the newly paved driveway can park 10 cars.
The many updates over the last few years include new flooring throughout the main and upper level in 2017, the shingles were replaced in 2016, the furnace and air conditioning in 2014, some new windows in 2017, and the drive was paved in 2017. The home has been freshly painted with today’s color palette in mind and shows marvellously.
Homes in Stroud are sought after because of its location to the beach and its many conveniences. Commuters love this village because it is just minutes to the GO Station and HWY 400. Children and young adults love it because it is just minutes from the beach, recreation centre, schools and Barrie.
Don’t miss out on seeing this special gem, it will not disappoint!
説明
If you have been looking for that perfect Cap Cod style home in that incredible location, this is it! This home has been beautifully updated & the décor is amazing. It offers the best of both worlds! A fantastic park like lot with just over ½ acre of treed privacy & a beautifully appointed three bedroom, two bath home with finished basement; the total square footage is 2,590. The principal rooms are large & offer plenty of windows. The floor plan includes a main floor master bedroom with walk in closet & semi-ensuite, this room is currently used a family room. The main floor also has a huge living room & dining room, and a bright kitchen with breakfast room. Upstairs you will find 2 massive bedrooms, a reading nook & bathroom. With a slight modification, the two bedrooms upstairs could be made into three. The lower level has a rec room room with bar, 4th bedroom, laundry room & storage area. The main & upper floors are carpet free. There is a flagstone patio at the front of the home & a stone patio at the back. Grilling is a breeze with the walk out from the breakfast room. The many updates over the last few years include new flooring throughout the main and upper level in 2017, shingles replaced in 2016, furnace in 2014, & the 8 car drive was paved in 2017. The home has been freshly painted & shows marvellously. Lots of fun to be had by the family at Leonards Beach, great commuter location; just minutes to the GO Station and HWY 400. (id:9346)
一般情報
物件のタイプ
Single Family
建築形式
House
スタイル
Freehold
レベル
2
ランドサイズ
1/2 - 1.99 acres
間口 - 648
奥行き - 3120
細部
駐車場
Attached Garage
Inside Entry
総駐車スペース
10
アメニティー近所
Golf Course
Marina
Schools
特徴
Treed
Wooded area
Beach
Double width or more driveway
Paved driveway
Automatic Garage Door Opener
建物
建物のスタイル
2 Level
ベッドルーム
4
地下室
Full
冷却
Central air conditioning
加熱式
Forced air
暖房用燃料
Natural gas
水
Municipal water
部屋
| タイプ | ストーリー | 大きさ |
|---|---|---|
| 3pc Bathroom | Second level | |
| Other | Second level | 9' 9'' x 6' 8'' |
| Bedroom | Second level | 16' 7'' x 14' 4'' |
| Bedroom | Second level | 17' 1'' x 16' 6'' |
| Laundry room | Basement | |
| Bedroom | Basement | 20' 6'' x 13' 6'' |
| Recreation room | Basement | 17' 2'' x 14' 4'' |
| Dining room | Ground level | 13' 5'' x 12' 3'' |
| Living room | Ground level | 18' 3'' x 14' 1'' |
| Eat in kitchen | Ground level | 25' 5'' x 10' 5'' |
| 4pc Bathroom | Ground level | |
| Primary Bedroom | Ground level | 17' 2'' x 12' 4'' |
| Foyer | Ground level | 7' 1'' x 6' 1'' |
Innisfil

Innisfilの町はシムコー郡の湖シムコーの西岸に位置しています。アイルランドの古代神話の名前である「イニスフェイル」 、その名前のアイルランドの起源までリビング、 Innisfil湖シムコーに沿って多くの風光明媚な樹木が茂った、ウォーターフロントエリアで構成されています。
もともと主に農村地域、 Innisfilは新しい住宅開発の増加に伴って着実に成長しています。すぐ南バリーの唯一の45分の北トロントの町の場所は生きるために非常に望ましい場所になります。湖シムコー、地域の多くの自然の美しさへのアクセスを、常に多くの野外活動利用可能な、ハイキング、サイクリング、水泳、よりがあります。
新しい大きな一戸建てを備えて発展し、町の家にウォーターフロントに脱ろうコテージから領域範囲で住宅。 Innisfilは依然として主要な都市部に近いながらウォーターフロントコテージスタイルの生活を見つけるには絶好の場所です。
Innisfil湖畔
湖シムコーの西岸に沿っInnisfilの位置は、多くの美しいビーチや公園を提供しています。 62エーカーInnisfilビーチパークは、どの季節で利用可能なものがあるのを意味し、ビーチ、水泳、ボート、釣りだけでなく、釣り小屋のような冬のレクリエーションを提供しています。公共のボートは、同様にウォーターフロントに沿って多くのマリーナは、任意のボートの活動のための理想的な領域のために作るように起動します。
Innisfil
Innisfilの歴史は百を超えると70年の期間にわたります。町はヒューロンインディアンに家されていた原生林、から構成しました。エリア内の産業は1829年に建設された製材所を、含まれています。
地域の土地は、最終的に農場を開発するための方法を作るためにクリアされ、面積としてそこに定住し、道路は地域への開放を建設されたものによってビルドアップであることが必要とされました.
エリアは歴史的にバリーとトロント地域の農業、成長と発展してきたがInnisfilに大きな住宅開発を意味しています。
Innisfil
Innisfilは、大規模なレクリエーションプログラムを持っています。それは、シニアに、就学前からすべての年齢のためのクラスの多くを提供していますよく組織化プログラムです。スポーツ教室、フィットネスクラス、音楽や芸術クラス、および大いに多くがあります。子供たちは自分の興味に合わせて、ほぼすべての活動を見つけることができます。参加する年齢の55歳以上の人のための特別なプログラムもあります。これは、高齢者に特異的に連動特別なフィットネスプログラムを提供しています。
Innisfilもから選択する公園がたくさんあります。あなたが屋外であってもボートなどのウォータースポーツにしている場合は、ビーチパークを訪問するべきです。
Innisfilはアクティブで、活気のあるコミュニティです。これは、緊密な感触を提供していますし、あなたの隣人との緊密な接続を開発することができます。 Innisfilは生き、仕事と遊ぶのに最適な場所です。
あなたはどこまで通勤することができますか?
交通のあなたのモードを選択してください




