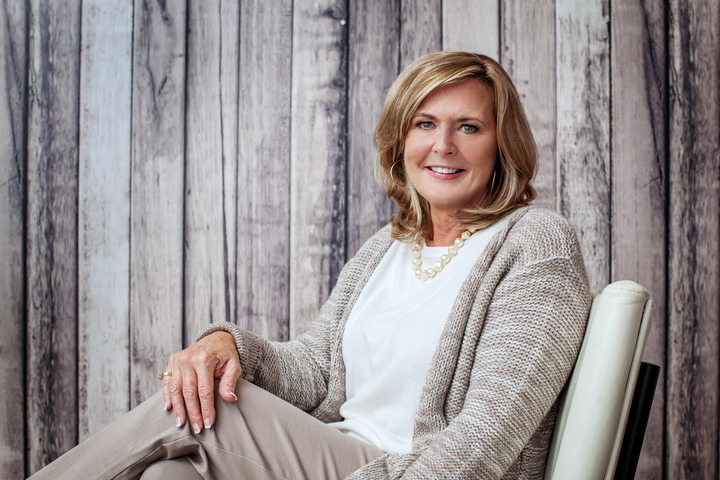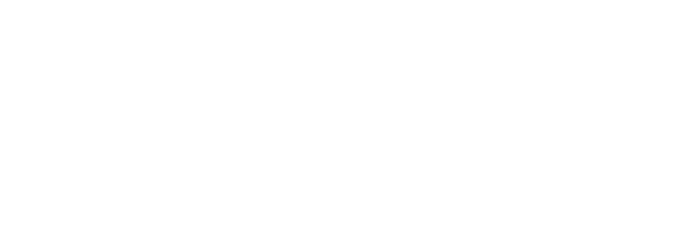If you have been looking for that perfect home in that incredible location, this is it! This home has been beautifully updated and the décor is amazing. It truly does offer the best of both worlds! A fantastic park like lot offering over one half acre of treed privacy and a beautifully appointed four bedroom, two bath home with a finished basement; the total square footage is 2,590 square feet. This home is designed with family and entertainment in mind. The principal rooms are large and offer plenty of windows. The floor plan includes a main floor master bedroom or family room, a huge living room and dining room, and bright kitchen with breakfast room. Upstairs you will find two massive bedrooms, a nursery or office, sitting area and a bath. The lower level has a family room with bar, a bedroom, laundry room and storage area. The main and upper floors are carpet free. There is a flagstone patio at the front of the home and a stone patio at the back. Grilling is a breeze with the walk out from the breakfast room.
For those boys with toys, the garage is massive with plenty of room to park 2 cars and have a workbench. The high ceilings provide a storage solution and the newly paved driveway can park 10 cars.
The many updates over the last few years include new flooring throughout the main and upper level in 2017, the shingles were replaced in 2016, the furnace and air conditioning in 2014, some new windows in 2017, and the drive was paved in 2017. The home has been freshly painted with today’s color palette in mind and shows marvellously.
Homes in Stroud are sought after because of its location to the beach and its many conveniences. Commuters love this village because it is just minutes to the GO Station and HWY 400. Children and young adults love it because it is just minutes from the beach, recreation centre, schools and Barrie.
Don’t miss out on seeing this special gem, it will not disappoint!
Beschreibung
If you have been looking for that perfect Cap Cod style home in that incredible location, this is it! This home has been beautifully updated & the décor is amazing. It offers the best of both worlds! A fantastic park like lot with just over ½ acre of treed privacy & a beautifully appointed three bedroom, two bath home with finished basement; the total square footage is 2,590. The principal rooms are large & offer plenty of windows. The floor plan includes a main floor master bedroom with walk in closet & semi-ensuite, this room is currently used a family room. The main floor also has a huge living room & dining room, and a bright kitchen with breakfast room. Upstairs you will find 2 massive bedrooms, a reading nook & bathroom. With a slight modification, the two bedrooms upstairs could be made into three. The lower level has a rec room room with bar, 4th bedroom, laundry room & storage area. The main & upper floors are carpet free. There is a flagstone patio at the front of the home & a stone patio at the back. Grilling is a breeze with the walk out from the breakfast room. The many updates over the last few years include new flooring throughout the main and upper level in 2017, shingles replaced in 2016, furnace in 2014, & the 8 car drive was paved in 2017. The home has been freshly painted & shows marvellously. Lots of fun to be had by the family at Leonards Beach, great commuter location; just minutes to the GO Station and HWY 400. (id:9346)
Allgemeine Informationen
Art der Immobilie
Single Family
Art des Gebäudes
House
Stil
Freehold
Stockwerk
2
Grundstückgröße
1/2 - 1.99 acres
Front - 648
Tiefe - 3120
Einzelheiten
Parkplatz
Attached Garage
Inside Entry
Insgesamt Parkplätze
10
Ausstattung In der Nähe
Golf Course
Marina
Schools
Eigenschaften
Treed
Wooded area
Beach
Double width or more driveway
Paved driveway
Automatic Garage Door Opener
Gebäude
Baustil
2 Level
Schlafzimmer
4
Keller
Full
Kühlung
Central air conditioning
Heizungstyp
Forced air
Heizung Öl
Natural gas
Wasser
Municipal water
Die Zimmer
| Art | Stockwerk | Größe |
|---|---|---|
| 3pc Bathroom | Second level | |
| Other | Second level | 9' 9'' x 6' 8'' |
| Bedroom | Second level | 16' 7'' x 14' 4'' |
| Bedroom | Second level | 17' 1'' x 16' 6'' |
| Laundry room | Basement | |
| Bedroom | Basement | 20' 6'' x 13' 6'' |
| Recreation room | Basement | 17' 2'' x 14' 4'' |
| Dining room | Ground level | 13' 5'' x 12' 3'' |
| Living room | Ground level | 18' 3'' x 14' 1'' |
| Eat in kitchen | Ground level | 25' 5'' x 10' 5'' |
| 4pc Bathroom | Ground level | |
| Primary Bedroom | Ground level | 17' 2'' x 12' 4'' |
| Foyer | Ground level | 7' 1'' x 6' 1'' |
Innisfil

Die Stadt Innisfil liegt am westlichen Ufer des Sees Simcoe in Simcoe Grafschaft. Leben bis zu der seinen Namen Irish Ursprünge " Inis Fáil" , die eine alte mythologische Name für Irland ist , wird Innisfil aus vielen malerischen Wald- und Ufergebiete entlang See Simcoe gemacht .
Ursprünglich ein weitgehend ländliches Gebiet , Innisfil ist stetig mit einer Zunahme der neuen Wohn-Entwicklung wächst. Die Lage der Stadt südlich von Barrie und nur 45 Minuten nördlich von Toronto und ist es ein sehr begehrter Lage zu leben. Mit dem Zugriff auf See Simcoe und den Bereich der vielen Naturschönheiten , gibt es immer zahlreiche Aktivitäten im Freien , Wandern, Radfahren, Schwimmen und vieles mehr.
Häuser in der Umgebung reichen von winterfest auf dem Land am Wasser auf neuere Entwicklungen , die größer sind freistehende Häuser verfügen und Stadtwohnung . Innisfil ist ein großartiger Ort, um am Wasser Ferienhaus - Stil leben zu finden, während noch in der Nähe zu den wichtigsten städtischen Gebiet.
Innisfil Seeufer
Innisfil Lage am Westufer des Sees Simcoe bieten viele schöne Strände und Parks. Die zweiundsechzig acre Innisfil Beach Park verfügt über einen Strand, Schwimmen, Bootfahren und Angeln sowie Wintererholung wie Fischerhütten , das bedeutet, es gibt etwas zu jeder Jahreszeit zur Verfügung. Öffentliche Boot startet und viele Marinas entlang der Uferpromenade , die ein ideales Gebiet für Bootfahren .
http://homeania.com/communities/ontario/innisfil
Innisfil
Die Geschichte der Innisfil umfasst einen Zeitraum von mehr als hundert und 70 Jahre . Die Stadt wurde von Urwäldern , die Heimat der Huron -Indianer gewesen war, gebildet . Die Industrie in der Region enthalten ein Sägewerk , das in 1829 gebaut wurde.
Das Land in der Gegend wurde schließlich gelöscht , um Platz für Betriebe entwickelt werden, zu machen, und als die Fläche benötigt, um bebaute von denen, die dort angesiedelt , Straßen wurden Öffnung gegenüber der Gegend gebaut werden .
Während die Gegend seit jeher Landwirtschaft , Wachstum und Entwicklung in den Bereichen Barrie und Toronto hat größere Wohnanlage in Innisfil meinte.
http://homeania.com/communities/ontario/innisfil
Innisfil
Innisfil verfügt über ein umfangreiches Freizeitprogramm . Es ist ein gut organisiertes Programm, das viele Klassen bietet für alle Altersgruppen von der Vorschule bis zur Senior. Es gibt Sportkurse , Fitnesskurse , Musik und Kunstunterricht , und vieles mehr. Kinder können fast jede Aktivität zu finden , um ihre Interessen zu entsprechen. Es gibt auch ein spezielles Programm für die über 55 Jahre alt sein, um teilnehmen . Es bietet spezielle Fitness- Programme, die speziell auf Senioren ausgerichtet.
Innisfil hat auch viele Parks zur Auswahl. Wenn Sie in die Natur und sogar Bootfahren und andere Wassersportarten sind, sollten Sie Beach Park zu besuchen.
Innisfil ist das aktive und lebendige Gemeinschaft . Es bietet ein dichtes Gefühl und ermöglicht enge Beziehungen mit den Nachbarn zu entwickeln. Innisfil ist der perfekte Ort , um zu leben , arbeiten und spielen .
http://homeania.com/communities/ontario/innisfil
Wie weit können Sie pendeln ?
Wählen sie ihre art der fortbewegung




