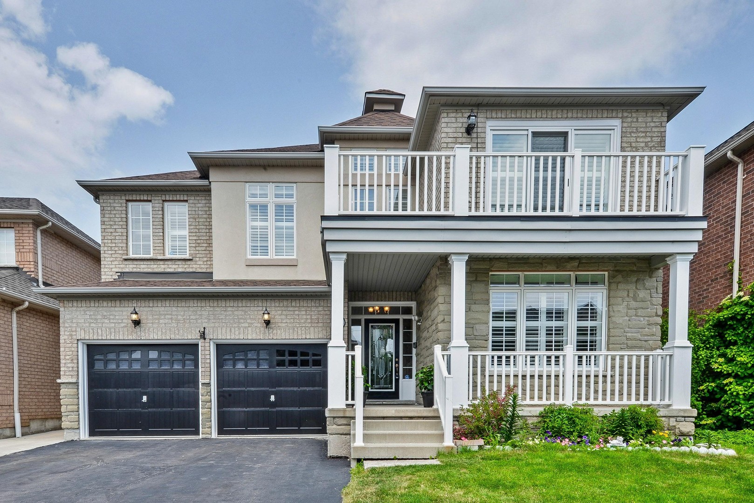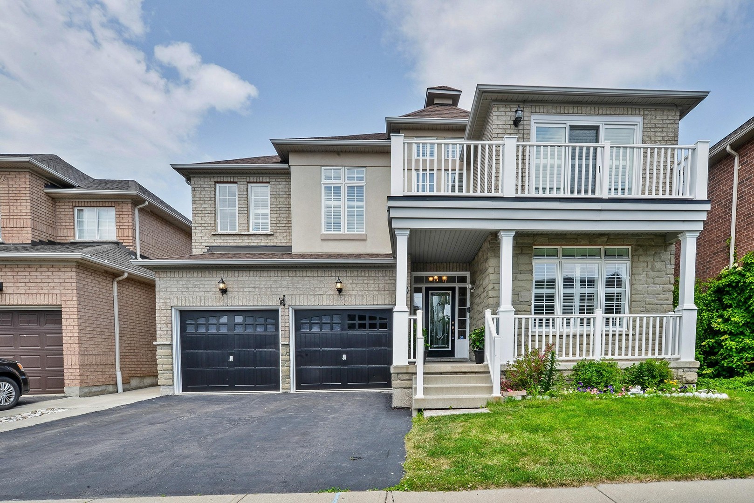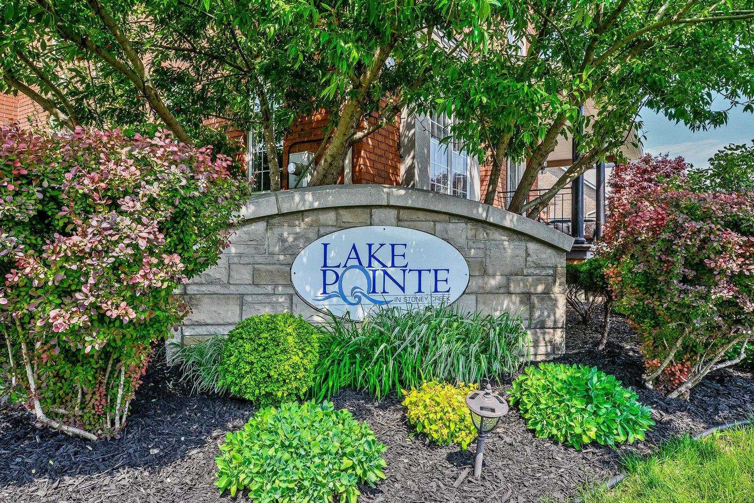
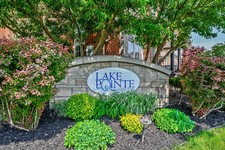
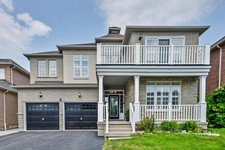
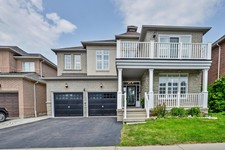
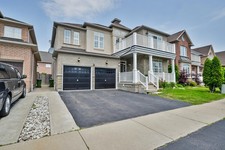
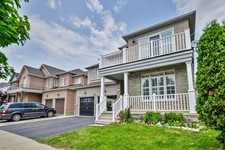
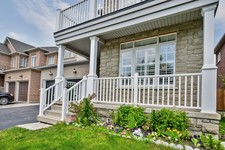
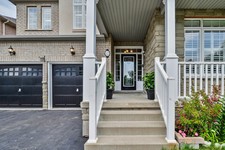
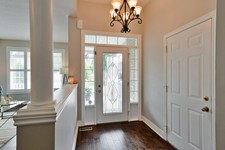
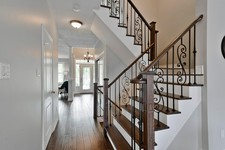
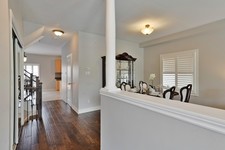
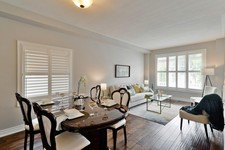
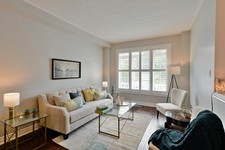
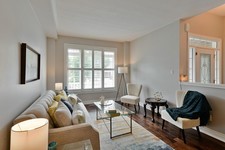
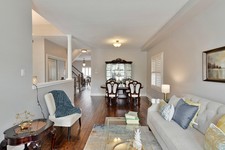
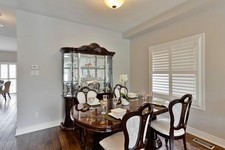
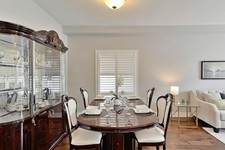
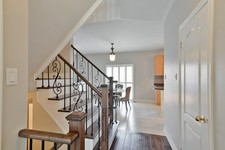
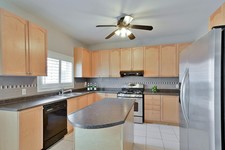
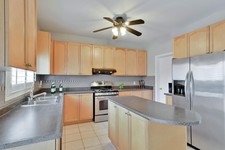
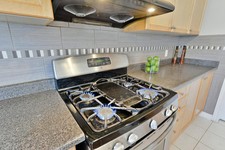
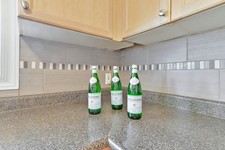
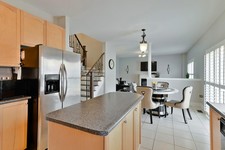
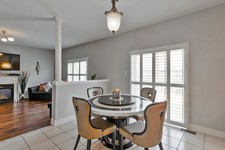
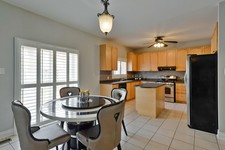
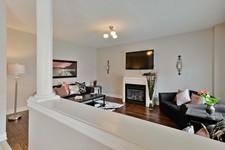
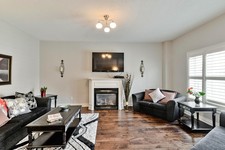
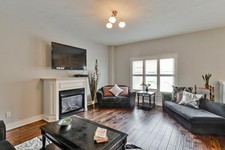
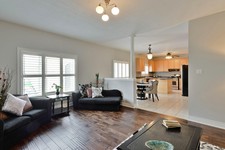
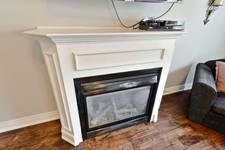
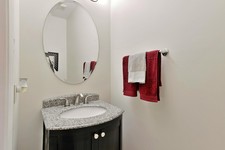
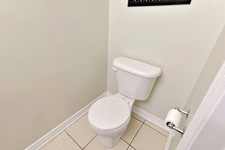
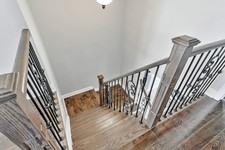
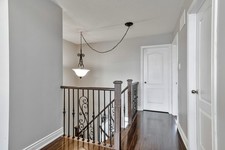
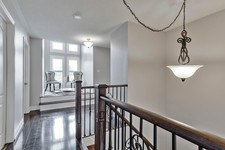
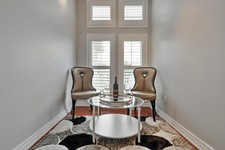
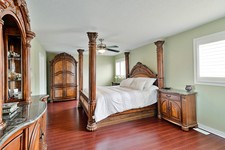
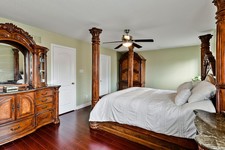
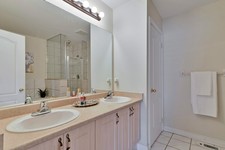
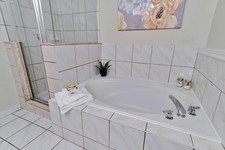
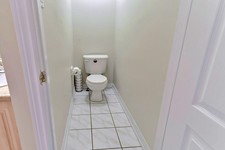
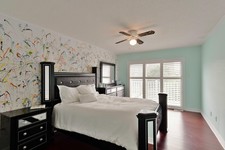
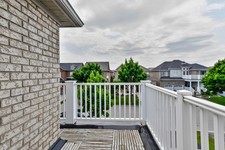
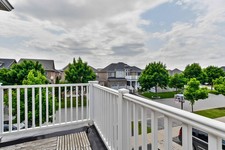
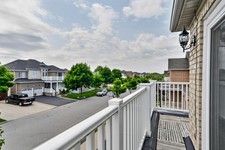
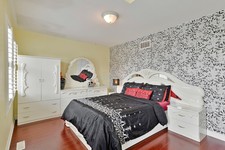
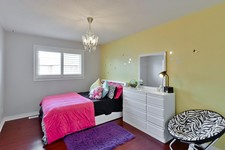
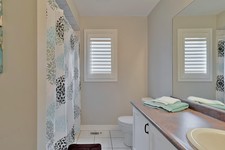
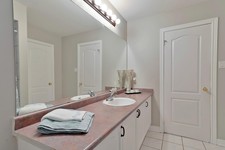
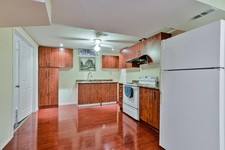
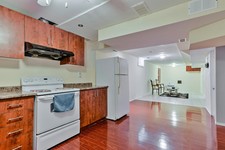
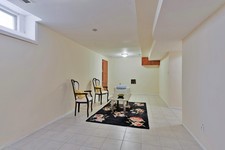
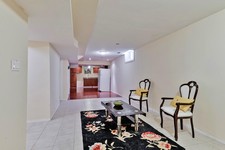
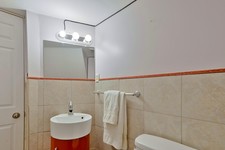
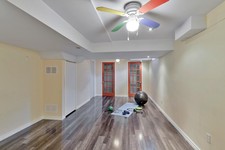
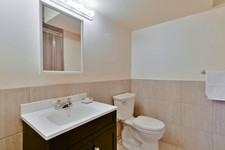
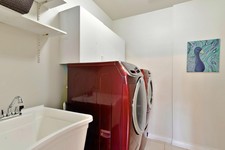
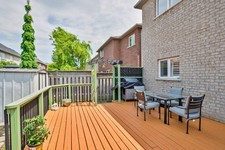
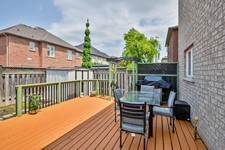
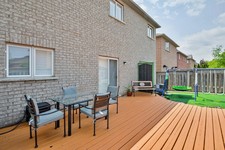

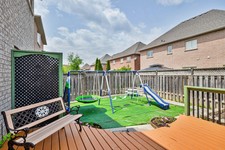
Welcome to 17 Bridgenorth Crescent! If spacious living is what you are looking for then look no further Steps to Lake Ontario, Parks and Conservation area in the sought-after Lake Pointe Community on a Crescent street Easy commuter access with minutes to QEW and close to the new GO Station Very Spacious 4+1 bedrooms, 2 kitchens 3 full baths and 2 powder rooms Fully finished basement that can easily accommodate the In-laws, Nanny or your extended family Self contained basement unit has Living, Dinette, Kitchen, Powder room and Bedroom with Ensuite Separate Living and Family rooms on the main floor Gas fireplace in Family Room Maple Kitchen has lots of storage for all your pots and pans, includes S/S Appliances, Gas Stove and a Center Island Convenient Main floor laundry with storage Double car garage, fully fenced backyard with large deck California Shutters through out the home New Hand Scraped Hardwood floors on the main floor and stairs with wrought iron spindles that leads to a bright and airy loft and 4 spacious bedrooms Master Retreat easily accommodates a King size bedroom suite and has 2 separate walk-in closets Ensuite bath has double sinks, separate shower and soaker tub Carpet free home with lots of storage, closet space and upgrades. See virtual tour at www.17bridgenorth.com If co-op broker brings successful offer for buyer or buyer family after listing team has shown the buyer the property, a reduction of 1%+HST commission to co-op broker shall be implemented.
وصف
Welcome to 17 Bridgenorth Crescent! If spacious living is what you are looking for then look no further Steps to Lake Ontario, Parks and Conservation area in the sought-after Lake Pointe Community on a Crescent street Easy commuter access with minutes to QEW and close to the new GO Station Very Spacious 4+1 bedrooms, 2 kitchens 3 full baths and 2 powder rooms Fully finished basement that can easily accommodate the In-laws, Nanny or your extended family Self contained basement unit has Living, Dinette, Kitchen, Powder room and Bedroom with Ensuite Separate Living and Family rooms on the main floor Gas fireplace in Family Room Maple Kitchen has lots of storage for all your pots and pans, includes S/S Appliances, Gas Stove and a Center Island Convenient Main floor laundry with storage Double car garage, fully fenced backyard with large deck California Shutters through out the home New Hand Scraped Hardwood floors on the main floor and stairs with wrought iron spindles that leads to a bright and airy loft and 4 spacious bedrooms Master Retreat easily accommodates a King size bedroom suite and has 2 separate walk-in closets Ensuite bath has double sinks, separate shower and soaker tub Carpet free home with lots of storage, closet space and upgrades. See virtual tour at www.17bridgenorth.com If co-op broker brings successful offer for buyer or buyer family after listing team has shown the buyer the property, a reduction of 1%+HST commission to co-op broker shall be implemented.
معلومات عامة
نوع العقار
Detached
نوع المبنى
House
أسلوب
Freehold
حجم الأرض
واجهة - 45.05 feet
عمق - 82.02 feet
تفاصيل
مجموع مواقف السيارات
4
ميزات
Level lot
Marina nearby
Inlaw suite
Carpet Free
Schools nearby
Highway nearby
Park nearby
Conservation/green belt
بناء
بناء نمط
2 Storey
غرف نوم
5
تبريد
Central air conditioning
نوع التدفئة
Forced air
التدفئة الوقود
Natural gas
ماء
Municipal water
الغرف
| نوع | طابق | أبعاد |
|---|---|---|
| Foyer | Main level | ft. in. X ft. in. X ft. in. |
| Bedroom | Second level | 4.27 x 3.10 (meters) |
| Bedroom | Second level | 4.17 x 3.05 (meters) |
| Bedroom | Second level | 4.80 x 3.35 (meters) |
| Bathroom | Second level | ft. in. X ft. in. X ft. in. |
| Loft | Second level | 2.13 x 1.96 (meters) |
| Living room | Basement | 6.78 x 3.66 (meters) |
| Ensuite | Basement | ft. in. X ft. in. X ft. in. |
| Kitchen | Basement | 6.55 x 3.05 (meters) |
| Dinette | Basement | 6.40 x 3.00 (meters) |
| Bathroom | Basement | ft. in. X ft. in. X ft. in. |
| Living room/Dining room | Main level | 7.34 x 3.35 (meters) |
| Cold room | Basement | ft. in. X ft. in. X ft. in. |
| Bedroom | Basement | 6.98 x 3.94 (meters) |
| Kitchen | Main level | 3.81 x 3.10 (meters) |
| Dinette | Main level | 3.56 x 3.81 (meters) |
| Family room | Main level | 4.27 x 5.44 (meters) |
| Bathroom | Main level | ft. in. X ft. in. X ft. in. |
| Laundry room | Main level | ft. in. X ft. in. X ft. in. |
| Primary Bedroom | Second level | 6.40 x 3.81 (meters) |
| Ensuite | Second level | ft. in. X ft. in. X ft. in. |
هاميلتون

هاملتون هي مدينة تحيط بها الطبيعة و غنية في الثقافة والتاريخ. واحدة من أكبر المدن في أونتاريو ، المدينة المعروف باسم مدينة الصلب لها جذورها في صناعة الصلب ولكن قد تنوعت بشكل كبير على مر السنين. يقع هاميلتون بموقع مثالي بالقرب من تورونتو و بوفالو، مما يجعلها خيارا رئيسيا ل استثمارات الشركات . وهذه المنطقة هي الآن موطن لكثير من الصناعات المزدهرة ، بما في ذلك التصنيع ، العلوم البيولوجية والطبية والصناعات الزراعية.
هاميلتون مشهد نابض بالحياة الفنون و التراث و التاريخ الغني ، والجمال الطبيعي لا يصدق. المدينة تستضيف مجموعة متنوعة من عوامل الجذب ، وسائل الراحة و الأحداث ، و مع كبار مرافق نهاية المدينة و المرافق ، هاميلتون يجذب الحفلات والمناسبات ذات الشهرة العالمية ، وتوفير وسائل الترفيه على مدار السنة للمقيمين من جميع الأعمار .
