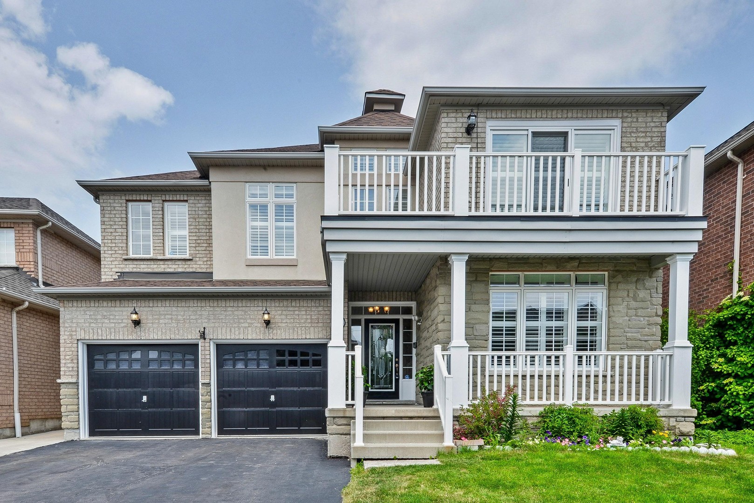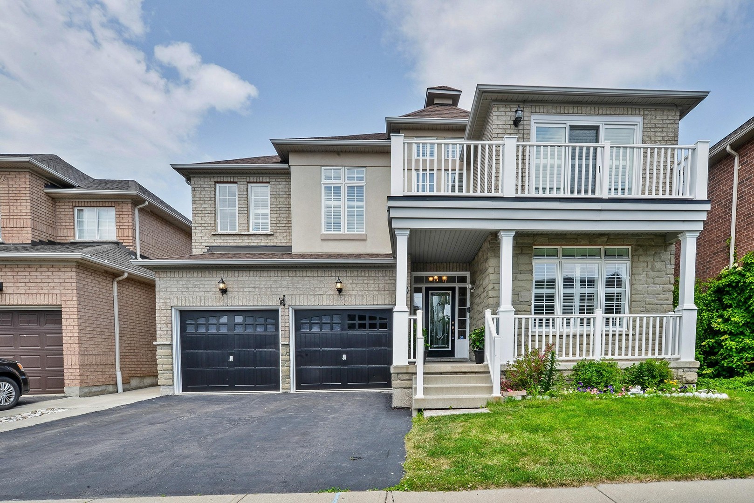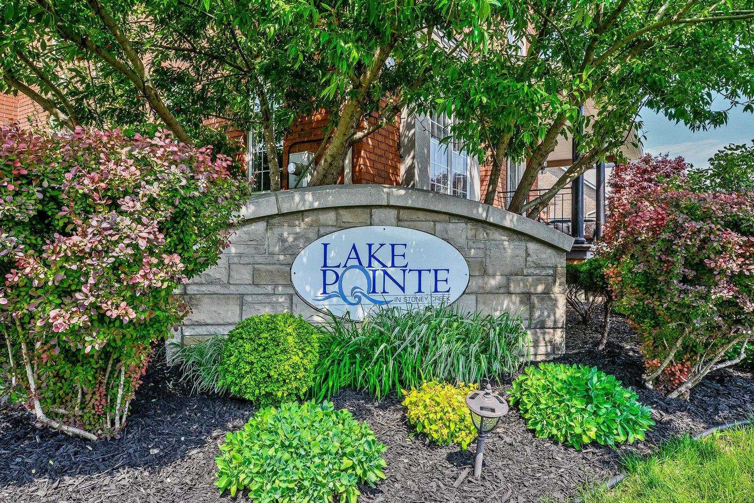
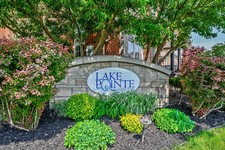
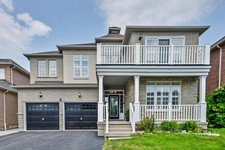
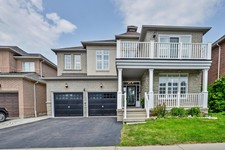
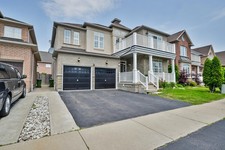
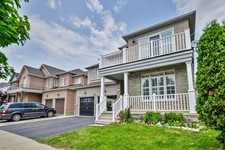
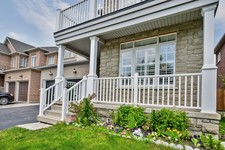
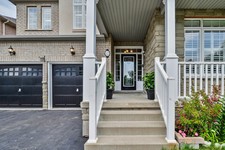
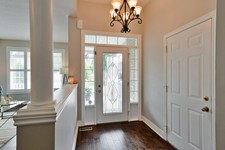
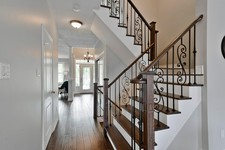
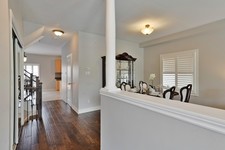
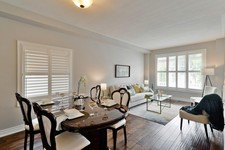
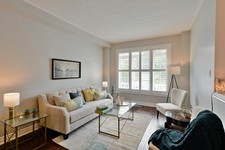
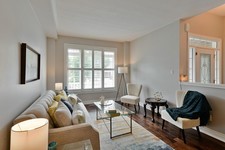
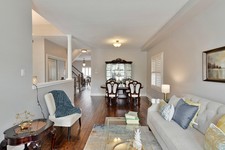
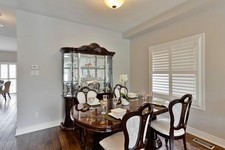
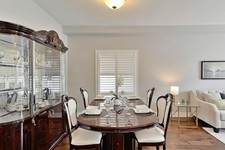
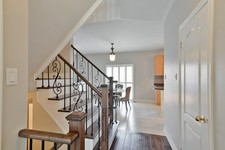
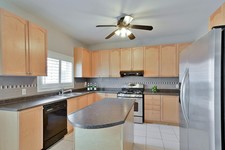
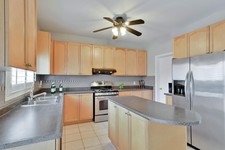
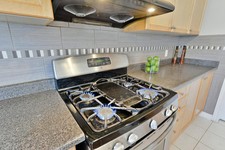
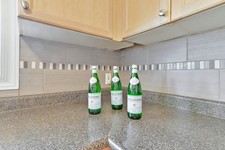
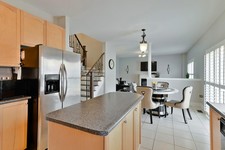
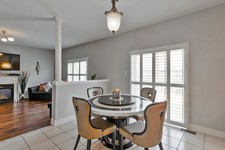
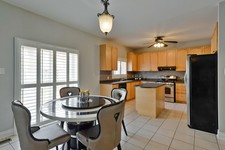
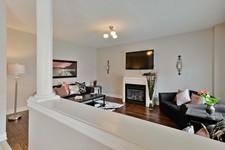
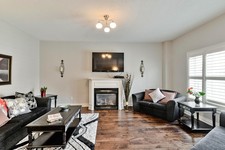
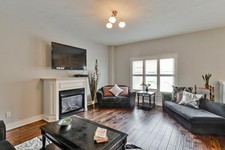
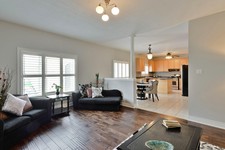
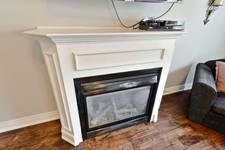
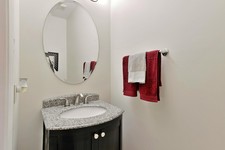
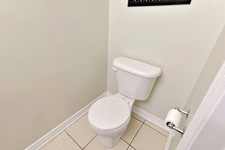
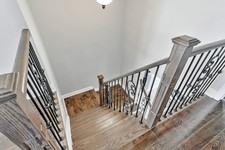
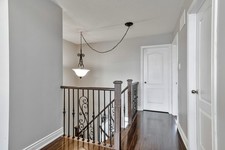
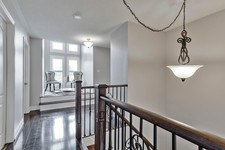
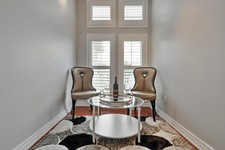
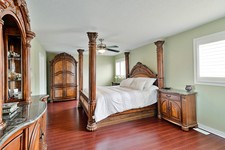
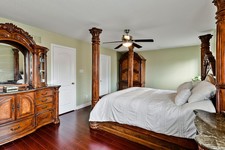
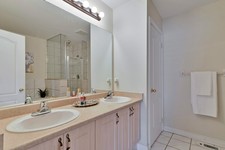
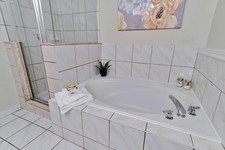
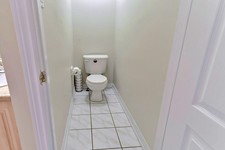
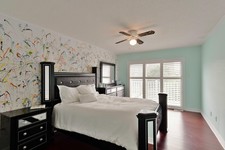
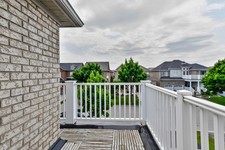
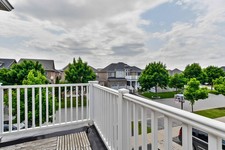
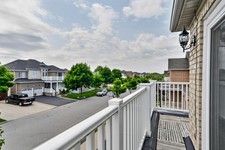
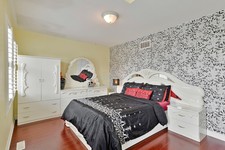
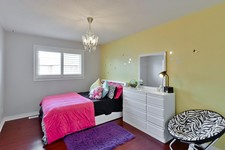
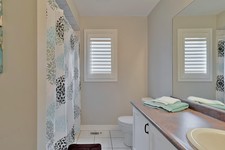
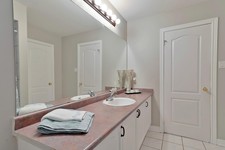
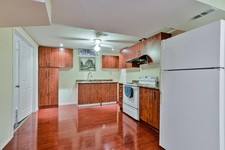
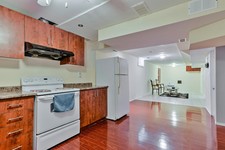
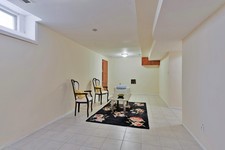
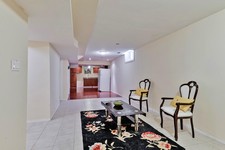
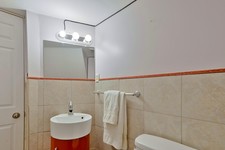
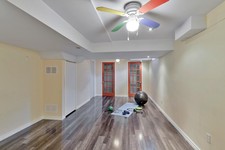
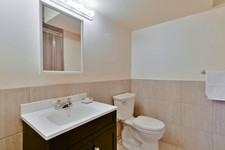
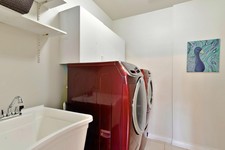
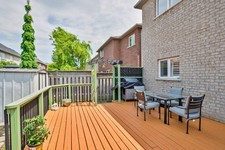
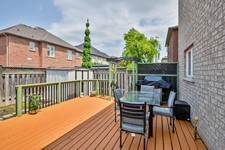
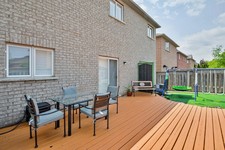

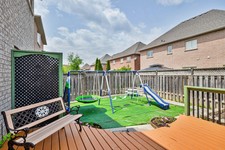
Welcome to 17 Bridgenorth Crescent! If spacious living is what you are looking for then look no further Steps to Lake Ontario, Parks and Conservation area in the sought-after Lake Pointe Community on a Crescent street Easy commuter access with minutes to QEW and close to the new GO Station Very Spacious 4+1 bedrooms, 2 kitchens 3 full baths and 2 powder rooms Fully finished basement that can easily accommodate the In-laws, Nanny or your extended family Self contained basement unit has Living, Dinette, Kitchen, Powder room and Bedroom with Ensuite Separate Living and Family rooms on the main floor Gas fireplace in Family Room Maple Kitchen has lots of storage for all your pots and pans, includes S/S Appliances, Gas Stove and a Center Island Convenient Main floor laundry with storage Double car garage, fully fenced backyard with large deck California Shutters through out the home New Hand Scraped Hardwood floors on the main floor and stairs with wrought iron spindles that leads to a bright and airy loft and 4 spacious bedrooms Master Retreat easily accommodates a King size bedroom suite and has 2 separate walk-in closets Ensuite bath has double sinks, separate shower and soaker tub Carpet free home with lots of storage, closet space and upgrades. See virtual tour at www.17bridgenorth.com If co-op broker brings successful offer for buyer or buyer family after listing team has shown the buyer the property, a reduction of 1%+HST commission to co-op broker shall be implemented.
شرح
Welcome to 17 Bridgenorth Crescent! If spacious living is what you are looking for then look no further Steps to Lake Ontario, Parks and Conservation area in the sought-after Lake Pointe Community on a Crescent street Easy commuter access with minutes to QEW and close to the new GO Station Very Spacious 4+1 bedrooms, 2 kitchens 3 full baths and 2 powder rooms Fully finished basement that can easily accommodate the In-laws, Nanny or your extended family Self contained basement unit has Living, Dinette, Kitchen, Powder room and Bedroom with Ensuite Separate Living and Family rooms on the main floor Gas fireplace in Family Room Maple Kitchen has lots of storage for all your pots and pans, includes S/S Appliances, Gas Stove and a Center Island Convenient Main floor laundry with storage Double car garage, fully fenced backyard with large deck California Shutters through out the home New Hand Scraped Hardwood floors on the main floor and stairs with wrought iron spindles that leads to a bright and airy loft and 4 spacious bedrooms Master Retreat easily accommodates a King size bedroom suite and has 2 separate walk-in closets Ensuite bath has double sinks, separate shower and soaker tub Carpet free home with lots of storage, closet space and upgrades. See virtual tour at www.17bridgenorth.com If co-op broker brings successful offer for buyer or buyer family after listing team has shown the buyer the property, a reduction of 1%+HST commission to co-op broker shall be implemented.
اطلاعات عمومی
نوع ملک
Detached
نوع ساختمان
House
سبک
Freehold
اندازه زمین
نمای ساختمان - 45.05 feet
طول - 82.02 feet
جزئیات
فضاهای پارکینگ ها
4
ویژگی های
Level lot
Marina nearby
Inlaw suite
Carpet Free
Schools nearby
Highway nearby
Park nearby
Conservation/green belt
ساختمان
پلان ساختمان
2 Storey
اتاق های خواب
5
خنک سازی
Central air conditioning
نوع و حرارت
Forced air
سوخت و حرارت
Natural gas
اب
Municipal water
اتاق
| نوع | طبقه | ابعاد |
|---|---|---|
| Foyer | Main level | ft. in. X ft. in. X ft. in. |
| Bedroom | Second level | 4.27 x 3.10 (meters) |
| Bedroom | Second level | 4.17 x 3.05 (meters) |
| Bedroom | Second level | 4.80 x 3.35 (meters) |
| Bathroom | Second level | ft. in. X ft. in. X ft. in. |
| Loft | Second level | 2.13 x 1.96 (meters) |
| Living room | Basement | 6.78 x 3.66 (meters) |
| Ensuite | Basement | ft. in. X ft. in. X ft. in. |
| Kitchen | Basement | 6.55 x 3.05 (meters) |
| Dinette | Basement | 6.40 x 3.00 (meters) |
| Bathroom | Basement | ft. in. X ft. in. X ft. in. |
| Living room/Dining room | Main level | 7.34 x 3.35 (meters) |
| Cold room | Basement | ft. in. X ft. in. X ft. in. |
| Bedroom | Basement | 6.98 x 3.94 (meters) |
| Kitchen | Main level | 3.81 x 3.10 (meters) |
| Dinette | Main level | 3.56 x 3.81 (meters) |
| Family room | Main level | 4.27 x 5.44 (meters) |
| Bathroom | Main level | ft. in. X ft. in. X ft. in. |
| Laundry room | Main level | ft. in. X ft. in. X ft. in. |
| Primary Bedroom | Second level | 6.40 x 3.81 (meters) |
| Ensuite | Second level | ft. in. X ft. in. X ft. in. |
همیلتون

همیلتون شهرستان های احاطه شده توسط طبیعت است و غنی از فرهنگ و تاریخ است. یکی از بزرگترین شهرستانها در انتاریو ، شهرستان معمولا به عنوان شهر شناخته شده از فولاد ریشه در صنعت فولاد است اما تا حد زیادی در طول سال ها متنوع. همیلتون ایده آل واقع نزدیک به تورنتو و بوفالو، و آن را انتخاب نخست برای سرمایه گذاری کسب و کار. منطقه در حال حاضر خانه برای بسیاری از صنایع در حال رشد، از جمله تولید، علوم زیستی، پزشکی و صنایع کشاورزی .
همیلتون است یک صحنه پر جنب و جوش هنری، میراث و تاریخ غنی و زیبایی های طبیعی باور نکردنی است. این شهرستان میزبان را به مجموعه متنوعی از جاذبه، امکانات رفاهی و رویدادهای است و با امکانات بالا پایان شهرستان و امکانات رفاهی ، همیلتون را به خود جذب کنسرت و رویدادهای بین المللی شناخته شده ، ارائه طول سال سرگرمی برای ساکنان در تمام سنین.
