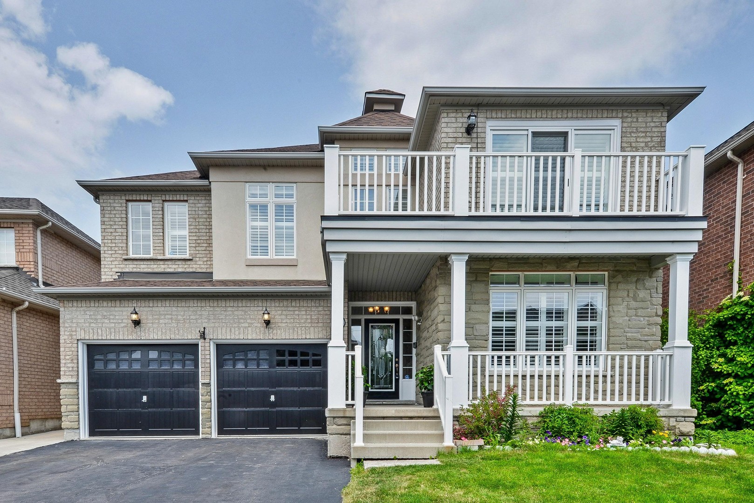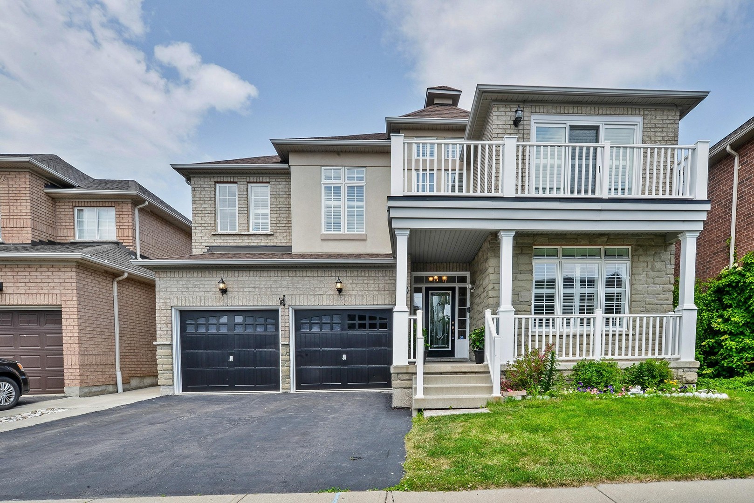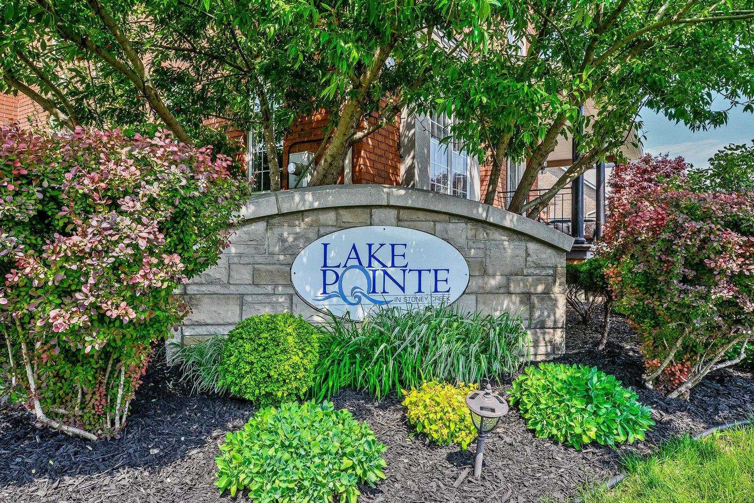
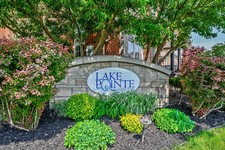
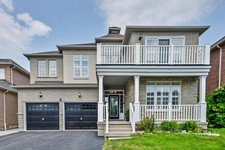
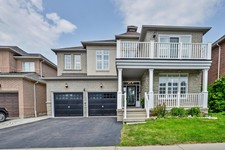
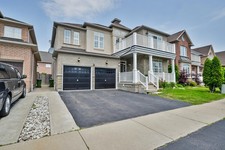
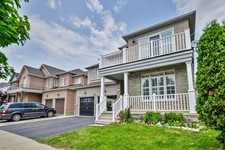
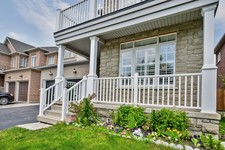
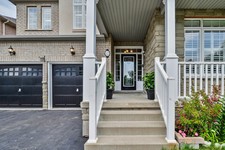
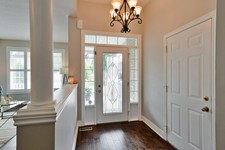
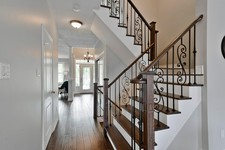
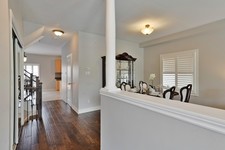
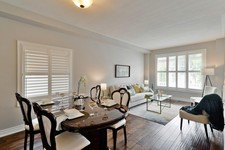
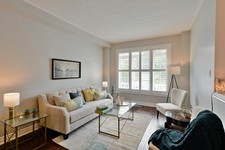
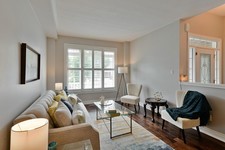
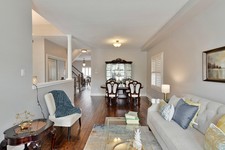
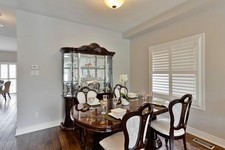
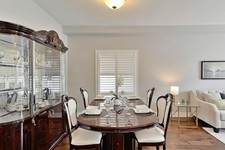
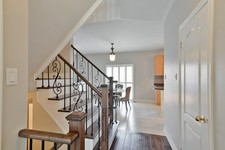
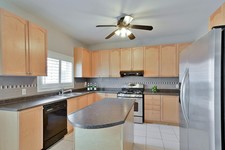
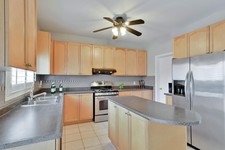
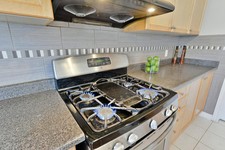
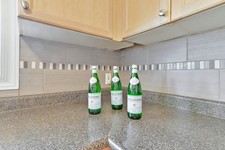
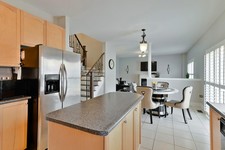
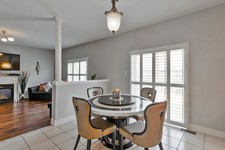
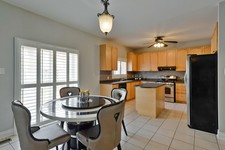
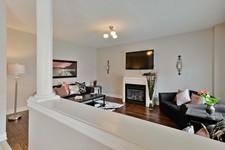
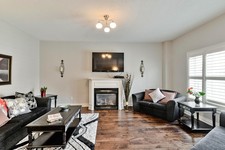
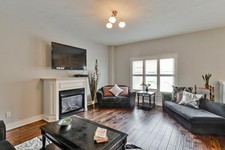
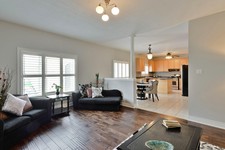
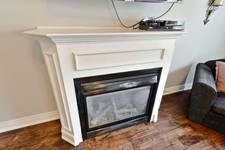
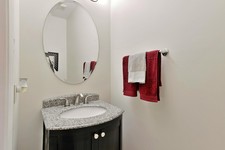
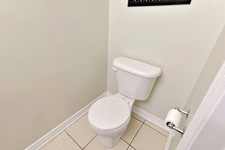
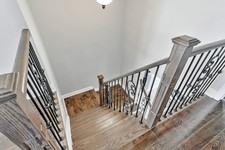
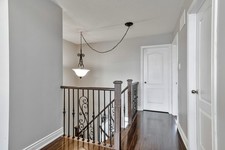
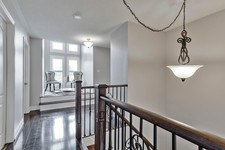
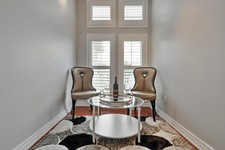
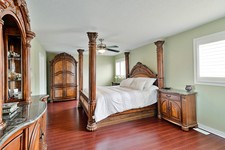
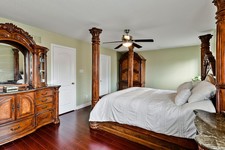
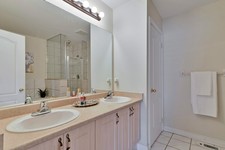
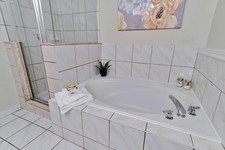
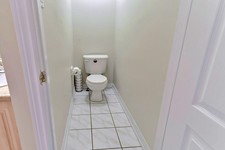
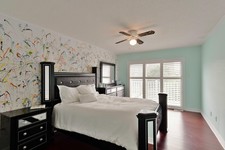
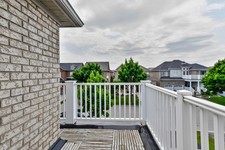
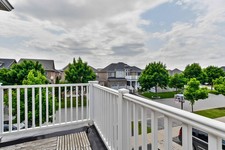
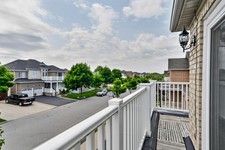
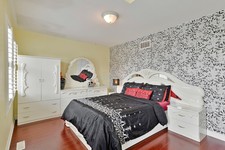
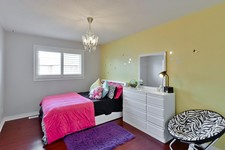
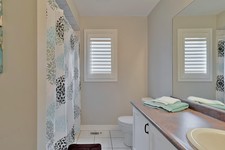
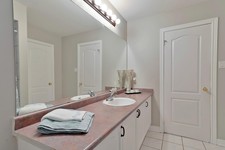
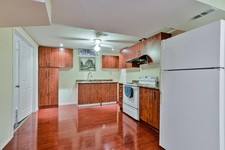
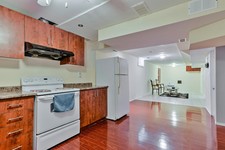
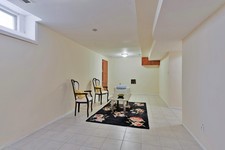
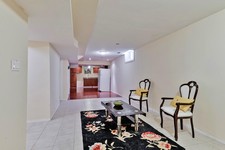
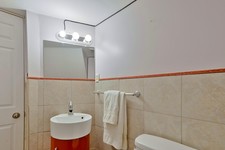
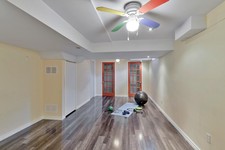
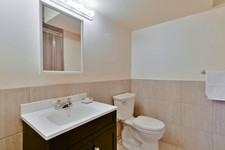
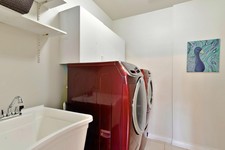
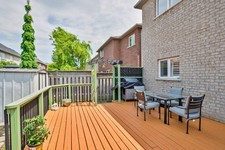
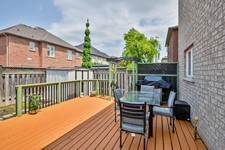
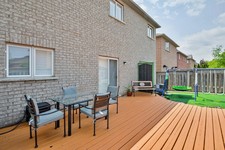

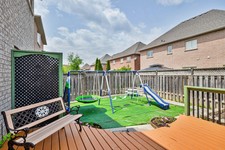
Welcome to 17 Bridgenorth Crescent! If spacious living is what you are looking for then look no further Steps to Lake Ontario, Parks and Conservation area in the sought-after Lake Pointe Community on a Crescent street Easy commuter access with minutes to QEW and close to the new GO Station Very Spacious 4+1 bedrooms, 2 kitchens 3 full baths and 2 powder rooms Fully finished basement that can easily accommodate the In-laws, Nanny or your extended family Self contained basement unit has Living, Dinette, Kitchen, Powder room and Bedroom with Ensuite Separate Living and Family rooms on the main floor Gas fireplace in Family Room Maple Kitchen has lots of storage for all your pots and pans, includes S/S Appliances, Gas Stove and a Center Island Convenient Main floor laundry with storage Double car garage, fully fenced backyard with large deck California Shutters through out the home New Hand Scraped Hardwood floors on the main floor and stairs with wrought iron spindles that leads to a bright and airy loft and 4 spacious bedrooms Master Retreat easily accommodates a King size bedroom suite and has 2 separate walk-in closets Ensuite bath has double sinks, separate shower and soaker tub Carpet free home with lots of storage, closet space and upgrades. See virtual tour at www.17bridgenorth.com If co-op broker brings successful offer for buyer or buyer family after listing team has shown the buyer the property, a reduction of 1%+HST commission to co-op broker shall be implemented.
Description MLS
Welcome to 17 Bridgenorth Crescent! If spacious living is what you are looking for then look no further Steps to Lake Ontario, Parks and Conservation area in the sought-after Lake Pointe Community on a Crescent street Easy commuter access with minutes to QEW and close to the new GO Station Very Spacious 4+1 bedrooms, 2 kitchens 3 full baths and 2 powder rooms Fully finished basement that can easily accommodate the In-laws, Nanny or your extended family Self contained basement unit has Living, Dinette, Kitchen, Powder room and Bedroom with Ensuite Separate Living and Family rooms on the main floor Gas fireplace in Family Room Maple Kitchen has lots of storage for all your pots and pans, includes S/S Appliances, Gas Stove and a Center Island Convenient Main floor laundry with storage Double car garage, fully fenced backyard with large deck California Shutters through out the home New Hand Scraped Hardwood floors on the main floor and stairs with wrought iron spindles that leads to a bright and airy loft and 4 spacious bedrooms Master Retreat easily accommodates a King size bedroom suite and has 2 separate walk-in closets Ensuite bath has double sinks, separate shower and soaker tub Carpet free home with lots of storage, closet space and upgrades. See virtual tour at www.17bridgenorth.com If co-op broker brings successful offer for buyer or buyer family after listing team has shown the buyer the property, a reduction of 1%+HST commission to co-op broker shall be implemented.
Informations Générales
Type de propriété
Detached
Type de bâtiment
House
Style
Freehold
Surface du terrain
Façade - 45.05 feet
Profondeur - 82.02 feet
Caractéristiques de la Propriété
Nombre de places de parking
4
Traits
Level lot
Marina nearby
Inlaw suite
Carpet Free
Schools nearby
Highway nearby
Park nearby
Conservation/green belt
Bâtiment
Style de bâtiment
2 Storey
Chambres
5
Refroidissement
Central air conditioning
Type de chauffage
Forced air
Combustible de chauffage
Natural gas
Eau
Municipal water
Chambres
| Type | Étage | Dimensions |
|---|---|---|
| Foyer | Main level | ft. in. X ft. in. X ft. in. |
| Bedroom | Second level | 4.27 x 3.10 (meters) |
| Bedroom | Second level | 4.17 x 3.05 (meters) |
| Bedroom | Second level | 4.80 x 3.35 (meters) |
| Bathroom | Second level | ft. in. X ft. in. X ft. in. |
| Loft | Second level | 2.13 x 1.96 (meters) |
| Living room | Basement | 6.78 x 3.66 (meters) |
| Ensuite | Basement | ft. in. X ft. in. X ft. in. |
| Kitchen | Basement | 6.55 x 3.05 (meters) |
| Dinette | Basement | 6.40 x 3.00 (meters) |
| Bathroom | Basement | ft. in. X ft. in. X ft. in. |
| Living room/Dining room | Main level | 7.34 x 3.35 (meters) |
| Cold room | Basement | ft. in. X ft. in. X ft. in. |
| Bedroom | Basement | 6.98 x 3.94 (meters) |
| Kitchen | Main level | 3.81 x 3.10 (meters) |
| Dinette | Main level | 3.56 x 3.81 (meters) |
| Family room | Main level | 4.27 x 5.44 (meters) |
| Bathroom | Main level | ft. in. X ft. in. X ft. in. |
| Laundry room | Main level | ft. in. X ft. in. X ft. in. |
| Primary Bedroom | Second level | 6.40 x 3.81 (meters) |
| Ensuite | Second level | ft. in. X ft. in. X ft. in. |
Hamilton

Hamilton est une ville entourée par la nature et est riche en culture et l'histoire . Une des plus grandes villes de l'Ontario , la ville communément connu comme ville de l'acier a ses racines dans l'industrie de l'acier, mais a beaucoup diversifiée au fil des ans . Hamilton est idéalement situé à proximité de Toronto et Buffalo , ce qui en fait un premier choix pour l'investissement des entreprises . La zone est maintenant à la maison à de nombreuses industries en plein essor , notamment la fabrication , les sciences biologiques , médicales et agricoles .
Hamilton a une vibrante scène des arts , un riche patrimoine et de l'histoire , et la beauté naturelle incroyable. La ville est l'hôte d' un ensemble diversifié d' attractions , des équipements et des événements , et avec les meilleurs installations et des équipements d'extrémité de la ville , Hamilton attire concerts et des événements de renommée internationale , la fourniture de divertissement au long de l' année pour les résidents de tous les âges .
