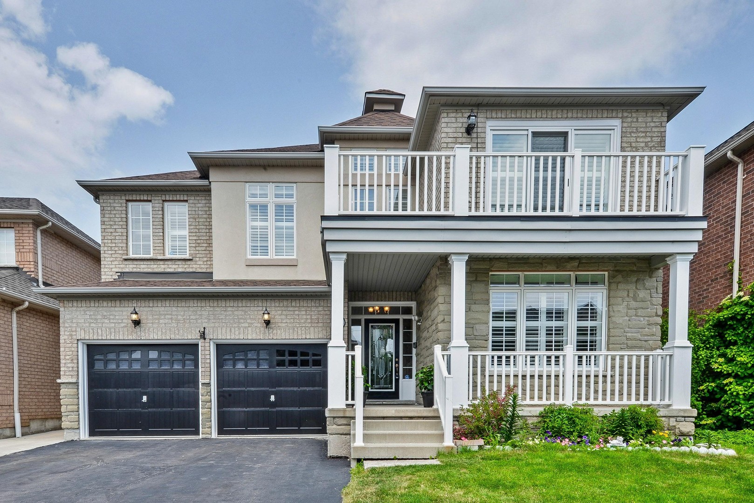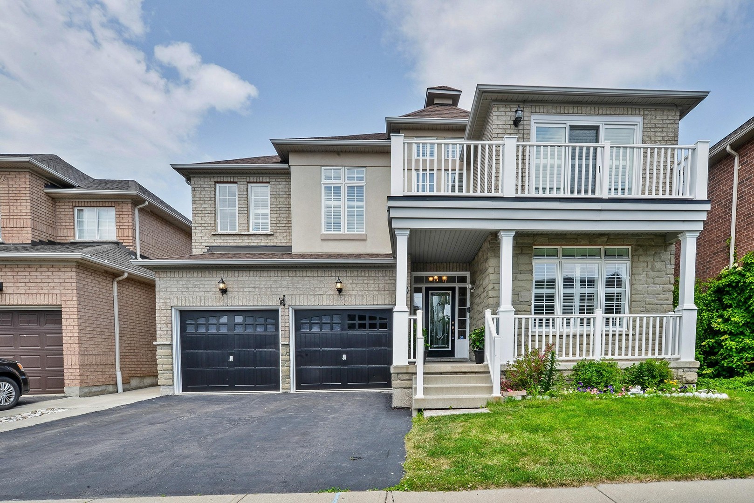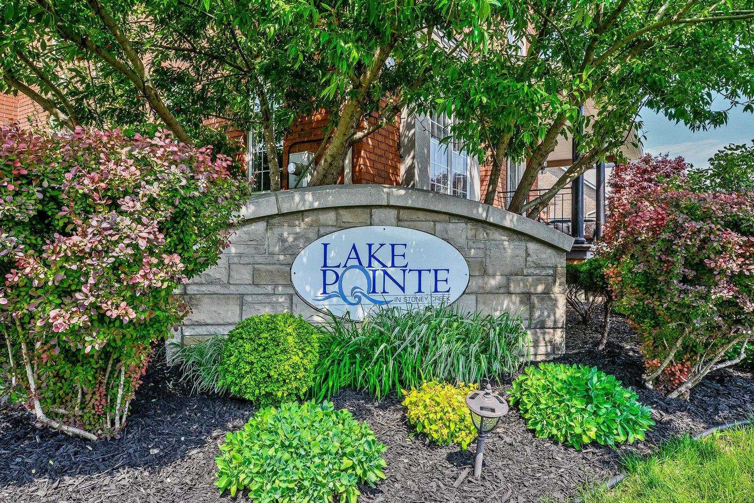
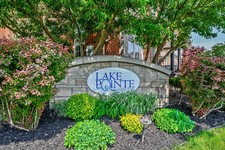
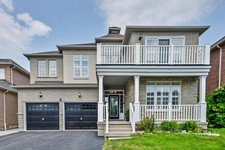
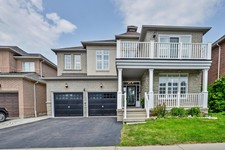
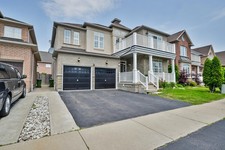
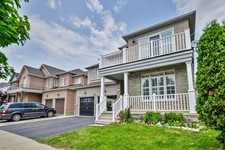
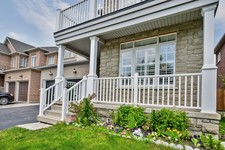
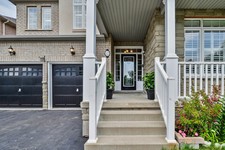
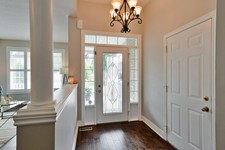
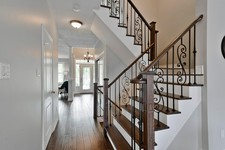
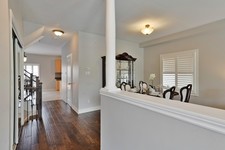
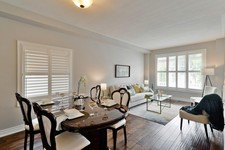
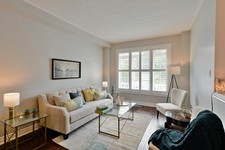
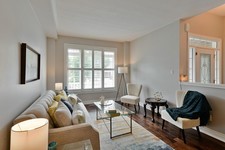
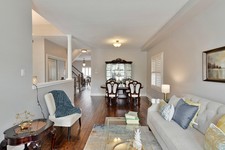
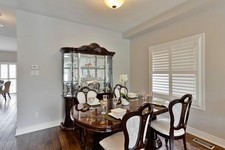
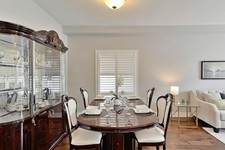
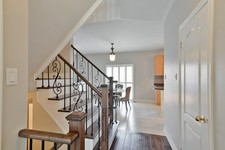
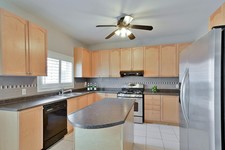
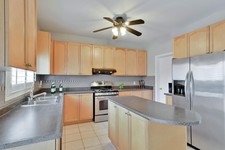
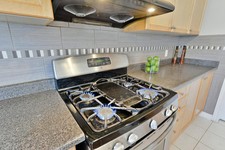
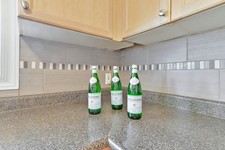
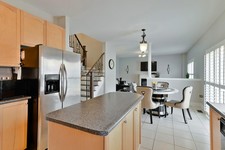
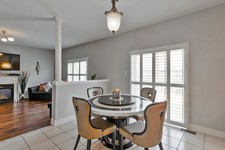
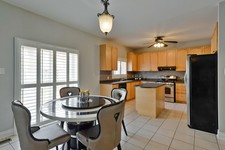
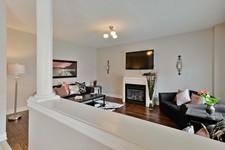
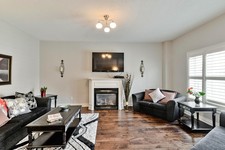
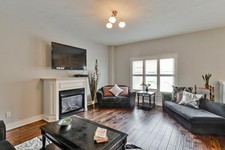
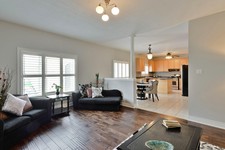
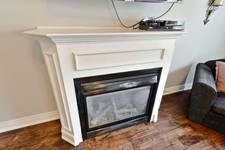
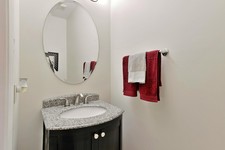
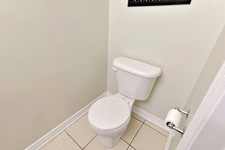
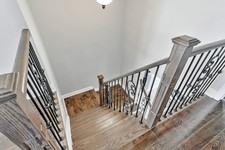
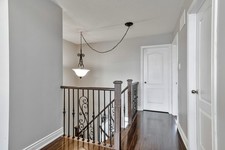
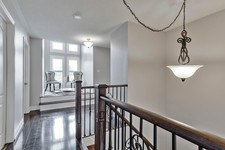
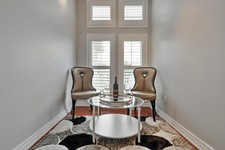
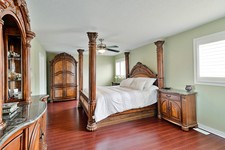
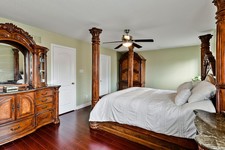
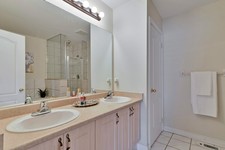
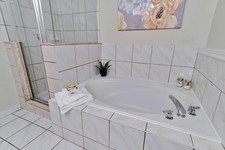
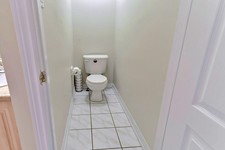
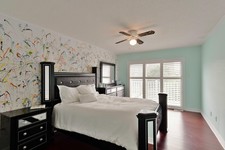
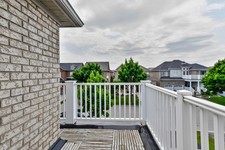
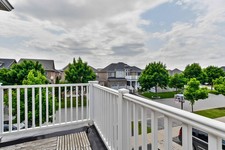
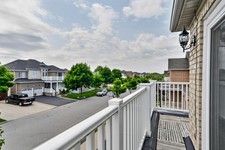
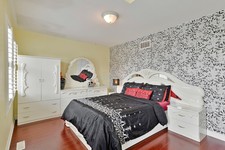
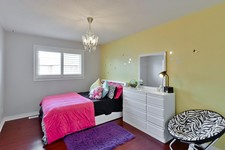
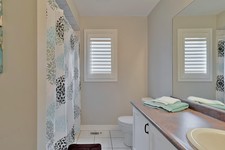
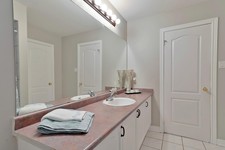
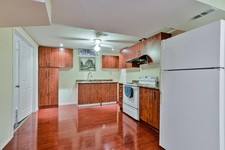
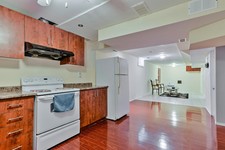
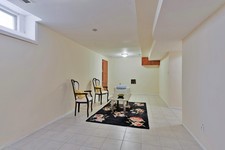
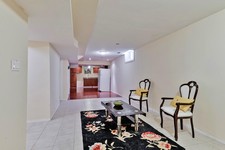
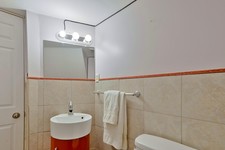
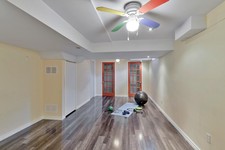
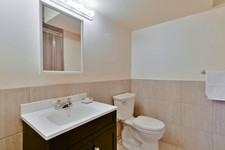
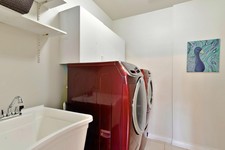
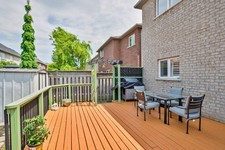
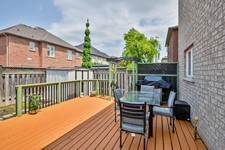
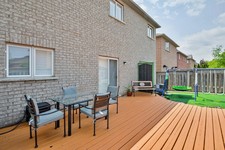

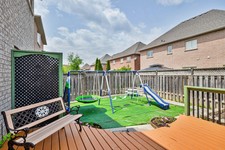
Welcome to 17 Bridgenorth Crescent! If spacious living is what you are looking for then look no further Steps to Lake Ontario, Parks and Conservation area in the sought-after Lake Pointe Community on a Crescent street Easy commuter access with minutes to QEW and close to the new GO Station Very Spacious 4+1 bedrooms, 2 kitchens 3 full baths and 2 powder rooms Fully finished basement that can easily accommodate the In-laws, Nanny or your extended family Self contained basement unit has Living, Dinette, Kitchen, Powder room and Bedroom with Ensuite Separate Living and Family rooms on the main floor Gas fireplace in Family Room Maple Kitchen has lots of storage for all your pots and pans, includes S/S Appliances, Gas Stove and a Center Island Convenient Main floor laundry with storage Double car garage, fully fenced backyard with large deck California Shutters through out the home New Hand Scraped Hardwood floors on the main floor and stairs with wrought iron spindles that leads to a bright and airy loft and 4 spacious bedrooms Master Retreat easily accommodates a King size bedroom suite and has 2 separate walk-in closets Ensuite bath has double sinks, separate shower and soaker tub Carpet free home with lots of storage, closet space and upgrades. See virtual tour at www.17bridgenorth.com If co-op broker brings successful offer for buyer or buyer family after listing team has shown the buyer the property, a reduction of 1%+HST commission to co-op broker shall be implemented.
Beschreibung
Welcome to 17 Bridgenorth Crescent! If spacious living is what you are looking for then look no further Steps to Lake Ontario, Parks and Conservation area in the sought-after Lake Pointe Community on a Crescent street Easy commuter access with minutes to QEW and close to the new GO Station Very Spacious 4+1 bedrooms, 2 kitchens 3 full baths and 2 powder rooms Fully finished basement that can easily accommodate the In-laws, Nanny or your extended family Self contained basement unit has Living, Dinette, Kitchen, Powder room and Bedroom with Ensuite Separate Living and Family rooms on the main floor Gas fireplace in Family Room Maple Kitchen has lots of storage for all your pots and pans, includes S/S Appliances, Gas Stove and a Center Island Convenient Main floor laundry with storage Double car garage, fully fenced backyard with large deck California Shutters through out the home New Hand Scraped Hardwood floors on the main floor and stairs with wrought iron spindles that leads to a bright and airy loft and 4 spacious bedrooms Master Retreat easily accommodates a King size bedroom suite and has 2 separate walk-in closets Ensuite bath has double sinks, separate shower and soaker tub Carpet free home with lots of storage, closet space and upgrades. See virtual tour at www.17bridgenorth.com If co-op broker brings successful offer for buyer or buyer family after listing team has shown the buyer the property, a reduction of 1%+HST commission to co-op broker shall be implemented.
Allgemeine Informationen
Art der Immobilie
Detached
Art des Gebäudes
House
Stil
Freehold
Grundstückgröße
Front - 45.05 feet
Tiefe - 82.02 feet
Einzelheiten
Insgesamt Parkplätze
4
Eigenschaften
Level lot
Marina nearby
Inlaw suite
Carpet Free
Schools nearby
Highway nearby
Park nearby
Conservation/green belt
Gebäude
Baustil
2 Storey
Schlafzimmer
5
Kühlung
Central air conditioning
Heizungstyp
Forced air
Heizung Öl
Natural gas
Wasser
Municipal water
Die Zimmer
| Art | Stockwerk | Größe |
|---|---|---|
| Foyer | Main level | ft. in. X ft. in. X ft. in. |
| Bedroom | Second level | 4.27 x 3.10 (meters) |
| Bedroom | Second level | 4.17 x 3.05 (meters) |
| Bedroom | Second level | 4.80 x 3.35 (meters) |
| Bathroom | Second level | ft. in. X ft. in. X ft. in. |
| Loft | Second level | 2.13 x 1.96 (meters) |
| Living room | Basement | 6.78 x 3.66 (meters) |
| Ensuite | Basement | ft. in. X ft. in. X ft. in. |
| Kitchen | Basement | 6.55 x 3.05 (meters) |
| Dinette | Basement | 6.40 x 3.00 (meters) |
| Bathroom | Basement | ft. in. X ft. in. X ft. in. |
| Living room/Dining room | Main level | 7.34 x 3.35 (meters) |
| Cold room | Basement | ft. in. X ft. in. X ft. in. |
| Bedroom | Basement | 6.98 x 3.94 (meters) |
| Kitchen | Main level | 3.81 x 3.10 (meters) |
| Dinette | Main level | 3.56 x 3.81 (meters) |
| Family room | Main level | 4.27 x 5.44 (meters) |
| Bathroom | Main level | ft. in. X ft. in. X ft. in. |
| Laundry room | Main level | ft. in. X ft. in. X ft. in. |
| Primary Bedroom | Second level | 6.40 x 3.81 (meters) |
| Ensuite | Second level | ft. in. X ft. in. X ft. in. |
Hamilton

Hamilton ist eine Stadt umgeben von Natur und ist reich an Kultur und Geschichte. Eine der größten Städte in Ontario, die Stadt häufig als Stahlstadt bekannt hat seine Wurzeln in der Stahlindustrie , sondern hat sich in den Jahren diversifiziert. Hamilton liegt nahe Toronto und Buffalo entfernt und ist eine erstklassige Wahl für Unternehmensinvestitionen . Das Gebiet beherbergt heute viele blühende Industrien, einschließlich Fertigung, Biowissenschaften , Medizin und Landwirtschaft .
Hamilton hat eine lebendige Kunstszene, ein reiches Erbe und Geschichte und unglaublicher Schönheit . Die Stadt ist Gastgeber für eine vielfältige Reihe von Aktivitäten , Einrichtungen und Veranstaltungen , und mit oberen Ende Einrichtungen und Annehmlichkeiten der Stadt, Hamilton zieht international renommierten Konzerten und Veranstaltungen , bietet Unterhaltung das ganze Jahr über für die Bewohner aller Altersgruppen.
