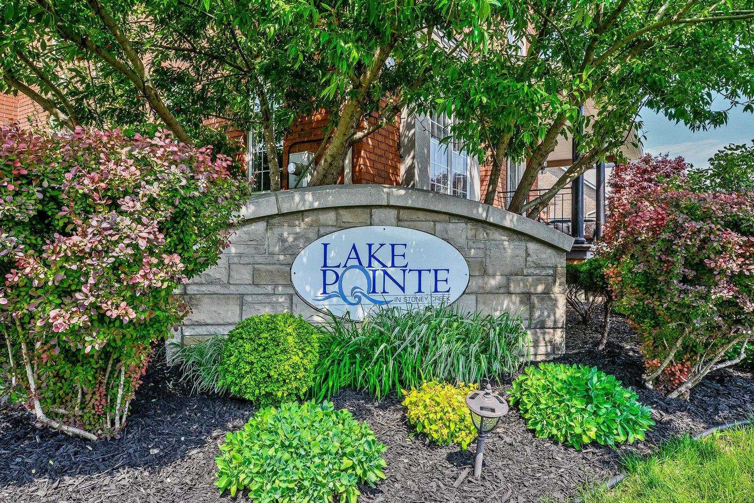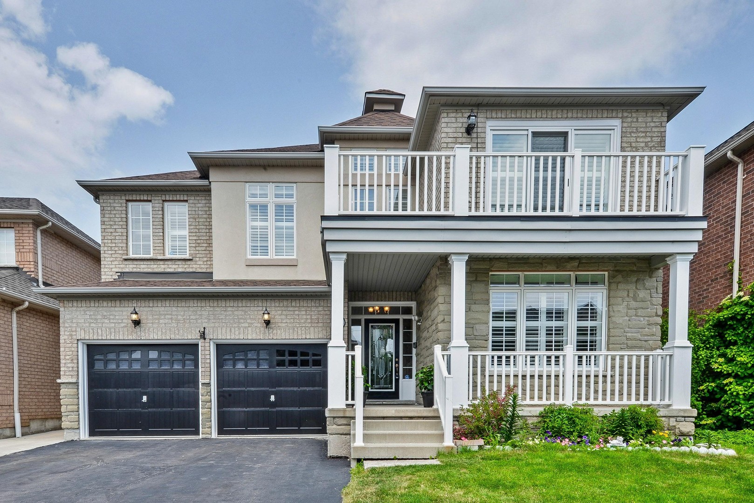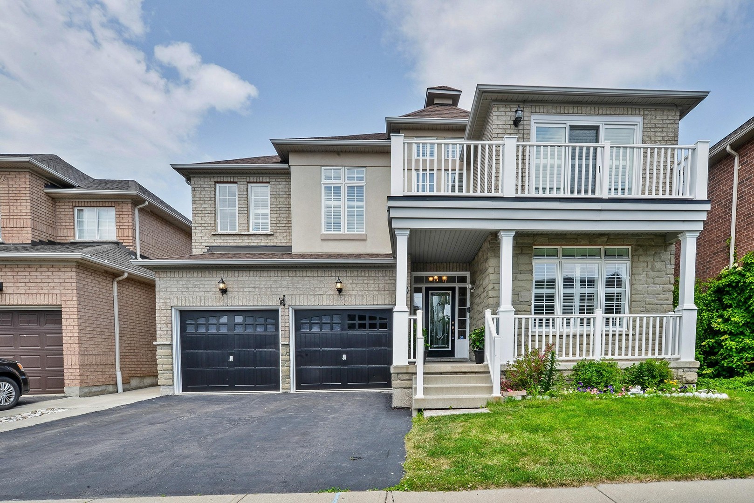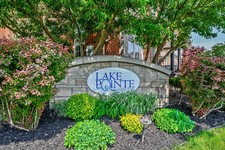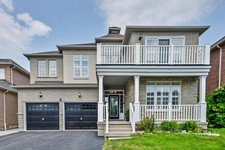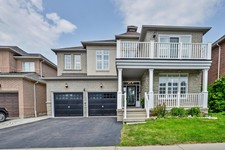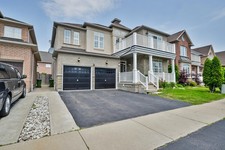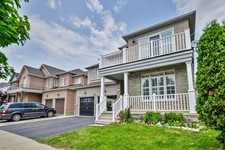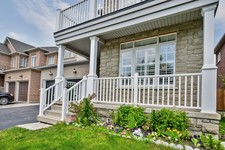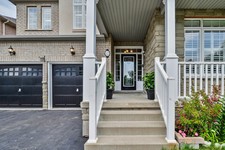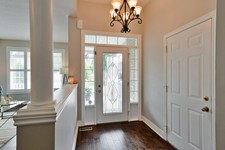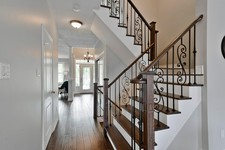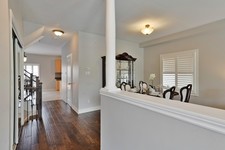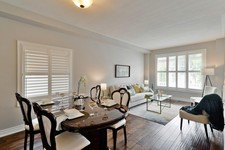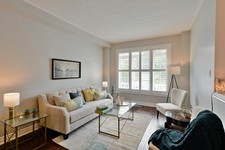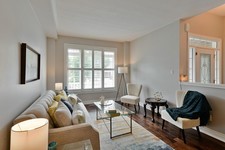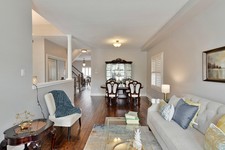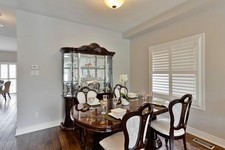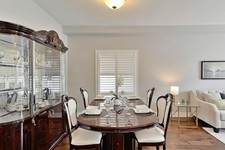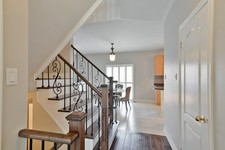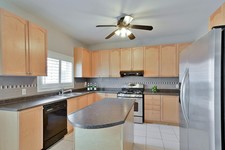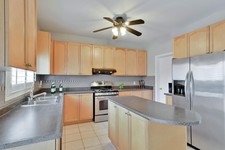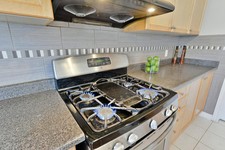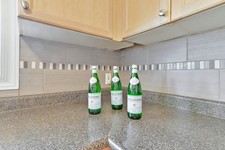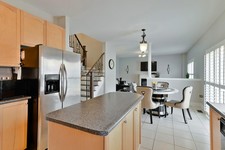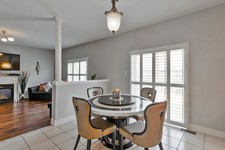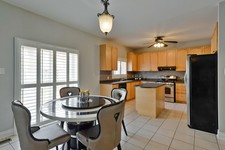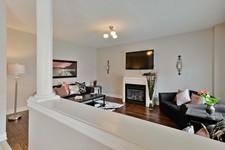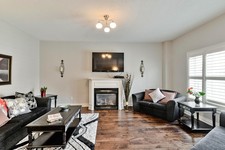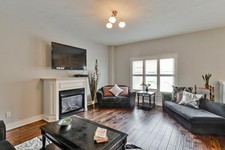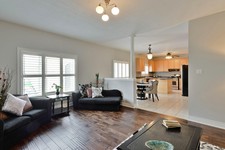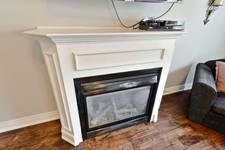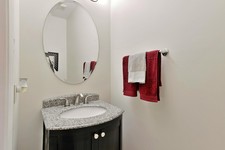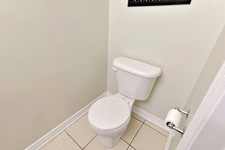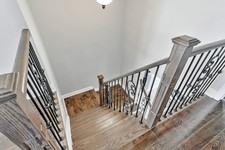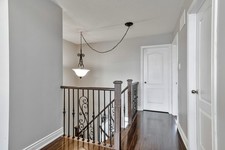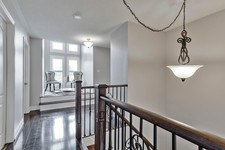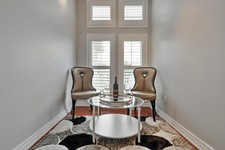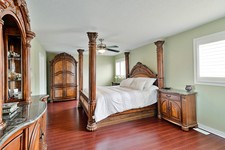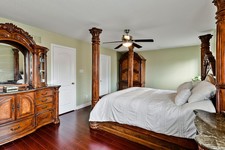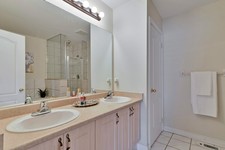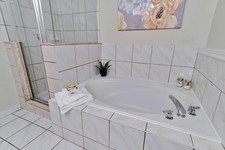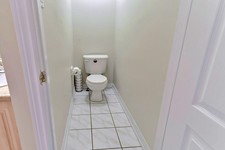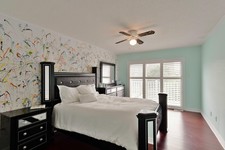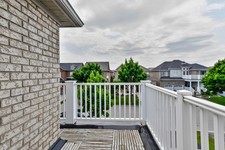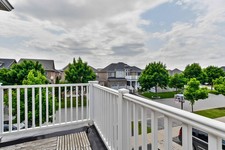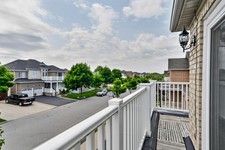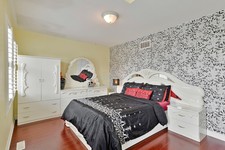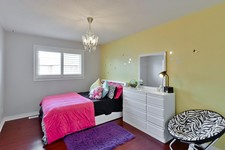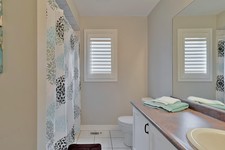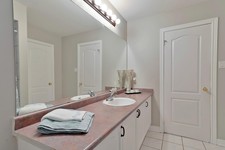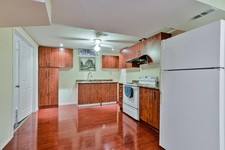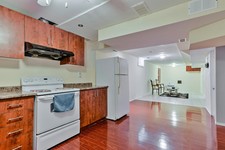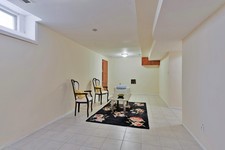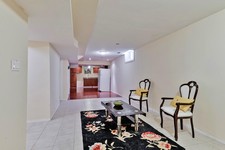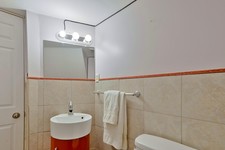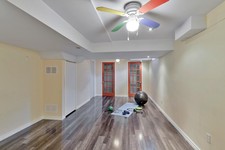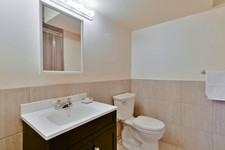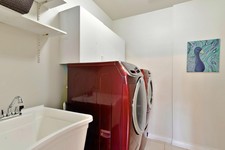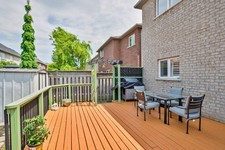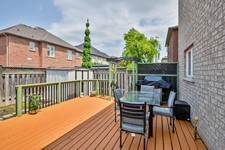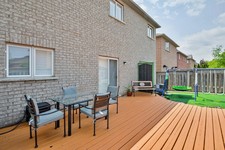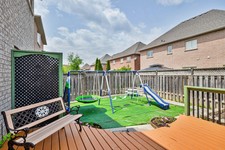Welcome to 17 Bridgenorth Crescent! If spacious living is what you are looking for then look no further Steps to Lake Ontario, Parks and Conservation area in the sought-after Lake Pointe Community on a Crescent street Easy commuter access with minutes to QEW and close to the new GO Station Very Spacious 4+1 bedrooms, 2 kitchens 3 full baths and 2 powder rooms Fully finished basement that can easily accommodate the In-laws, Nanny or your extended family Self contained basement unit has Living, Dinette, Kitchen, Powder room and Bedroom with Ensuite Separate Living and Family rooms on the main floor Gas fireplace in Family Room Maple Kitchen has lots of storage for all your pots and pans, includes S/S Appliances, Gas Stove and a Center Island Convenient Main floor laundry with storage Double car garage, fully fenced backyard with large deck California Shutters through out the home New Hand Scraped Hardwood floors on the main floor and stairs with wrought iron spindles that leads to a bright and airy loft and 4 spacious bedrooms Master Retreat easily accommodates a King size bedroom suite and has 2 separate walk-in closets Ensuite bath has double sinks, separate shower and soaker tub Carpet free home with lots of storage, closet space and upgrades. See virtual tour at www.17bridgenorth.com If co-op broker brings successful offer for buyer or buyer family after listing team has shown the buyer the property, a reduction of 1%+HST commission to co-op broker shall be implemented.
描述
Welcome to 17 Bridgenorth Crescent! If spacious living is what you are looking for then look no further Steps to Lake Ontario, Parks and Conservation area in the sought-after Lake Pointe Community on a Crescent street Easy commuter access with minutes to QEW and close to the new GO Station Very Spacious 4+1 bedrooms, 2 kitchens 3 full baths and 2 powder rooms Fully finished basement that can easily accommodate the In-laws, Nanny or your extended family Self contained basement unit has Living, Dinette, Kitchen, Powder room and Bedroom with Ensuite Separate Living and Family rooms on the main floor Gas fireplace in Family Room Maple Kitchen has lots of storage for all your pots and pans, includes S/S Appliances, Gas Stove and a Center Island Convenient Main floor laundry with storage Double car garage, fully fenced backyard with large deck California Shutters through out the home New Hand Scraped Hardwood floors on the main floor and stairs with wrought iron spindles that leads to a bright and airy loft and 4 spacious bedrooms Master Retreat easily accommodates a King size bedroom suite and has 2 separate walk-in closets Ensuite bath has double sinks, separate shower and soaker tub Carpet free home with lots of storage, closet space and upgrades. See virtual tour at www.17bridgenorth.com If co-op broker brings successful offer for buyer or buyer family after listing team has shown the buyer the property, a reduction of 1%+HST commission to co-op broker shall be implemented.
一般信息
物業類型
Detached
建築類型
House
風格
Freehold
土地面積
臨街 - 45.05 feet
深度 - 82.02 feet
詳細信息
總停車位
4
產品特點
Level lot
Marina nearby
Inlaw suite
Carpet Free
Schools nearby
Highway nearby
Park nearby
Conservation/green belt
建築
建築風格
2 Storey
臥室
5
冷卻
Central air conditioning
加熱型
Forced air
暖氣燃料
Natural gas
水
Municipal water
房間
| 類型 | 層 | 尺寸 |
|---|---|---|
| Foyer | Main level | ft. in. X ft. in. X ft. in. |
| Bedroom | Second level | 4.27 x 3.10 (meters) |
| Bedroom | Second level | 4.17 x 3.05 (meters) |
| Bedroom | Second level | 4.80 x 3.35 (meters) |
| Bathroom | Second level | ft. in. X ft. in. X ft. in. |
| Loft | Second level | 2.13 x 1.96 (meters) |
| Living room | Basement | 6.78 x 3.66 (meters) |
| Ensuite | Basement | ft. in. X ft. in. X ft. in. |
| Kitchen | Basement | 6.55 x 3.05 (meters) |
| Dinette | Basement | 6.40 x 3.00 (meters) |
| Bathroom | Basement | ft. in. X ft. in. X ft. in. |
| Living room/Dining room | Main level | 7.34 x 3.35 (meters) |
| Cold room | Basement | ft. in. X ft. in. X ft. in. |
| Bedroom | Basement | 6.98 x 3.94 (meters) |
| Kitchen | Main level | 3.81 x 3.10 (meters) |
| Dinette | Main level | 3.56 x 3.81 (meters) |
| Family room | Main level | 4.27 x 5.44 (meters) |
| Bathroom | Main level | ft. in. X ft. in. X ft. in. |
| Laundry room | Main level | ft. in. X ft. in. X ft. in. |
| Primary Bedroom | Second level | 6.40 x 3.81 (meters) |
| Ensuite | Second level | ft. in. X ft. in. X ft. in. |
漢密爾頓

漢密爾頓是一個城市被大自然包圍,擁有豐富的文化和歷史。其中一個最大的城市安大略省,市俗稱不銹鋼名鎮有它在鋼鐵行業的根源,但多年來已大大多樣化。哈密爾頓酒店地理位置優越,靠近多倫多和布法羅,使之成為企業投資的不二選擇。該地區是現在家庭對許多欣欣向榮的行業,包括製造業,生物科學,醫藥和農業等行業。
漢密爾頓有一個充滿活力的藝術場景,豐富的文化遺產和歷史,和令人難以置信的自然美景。這個城市是主機的景點,設施和活動多樣化,並與城市的最高端的設施和設備,漢密爾頓吸引國際知名的音樂會和活動,提供娛樂常年為各年齡段的居民。
