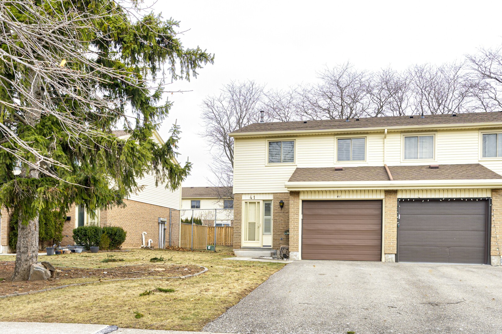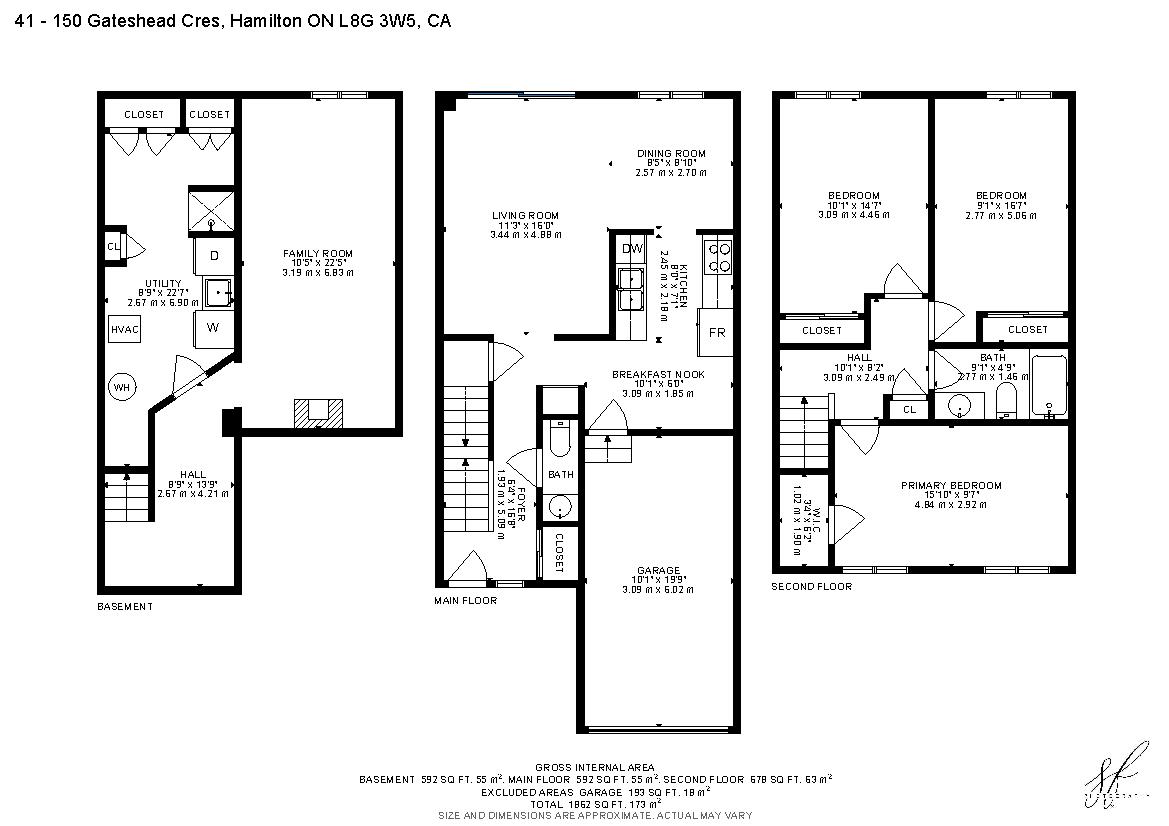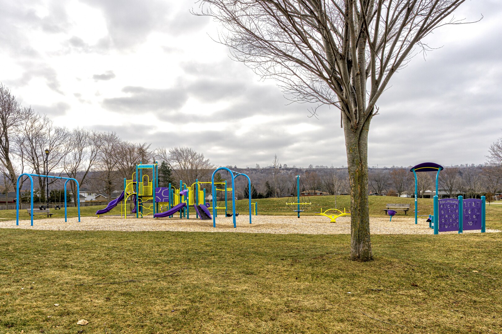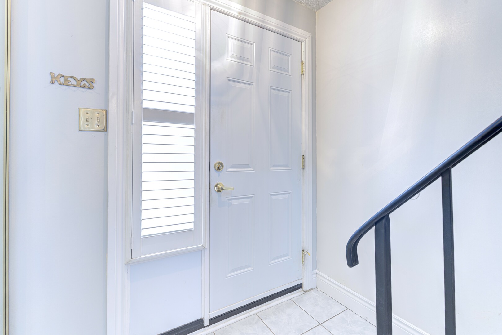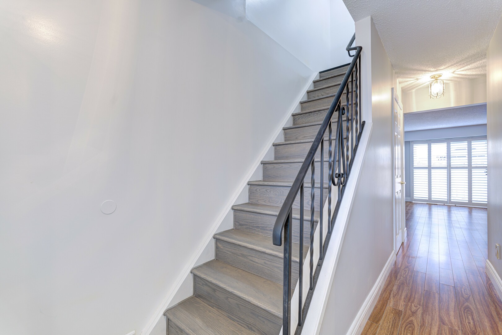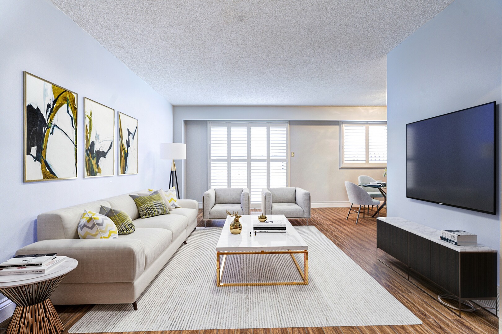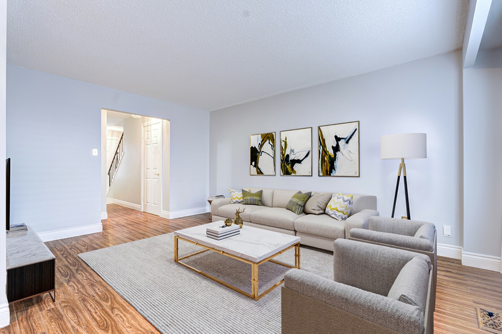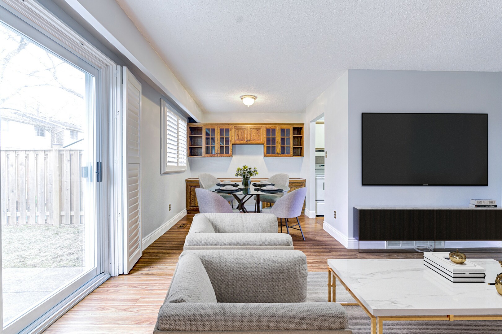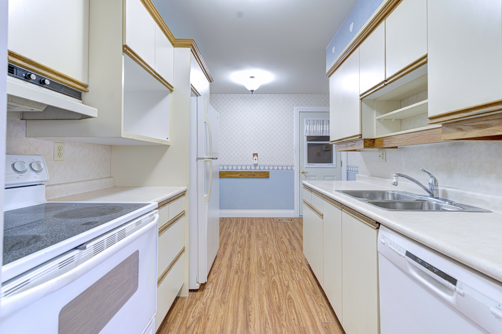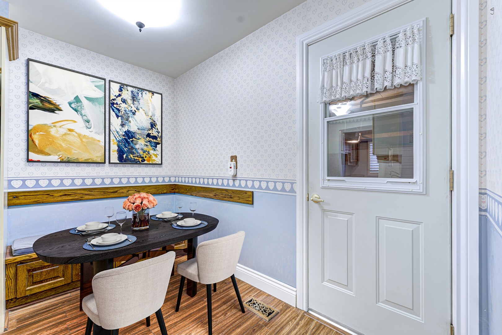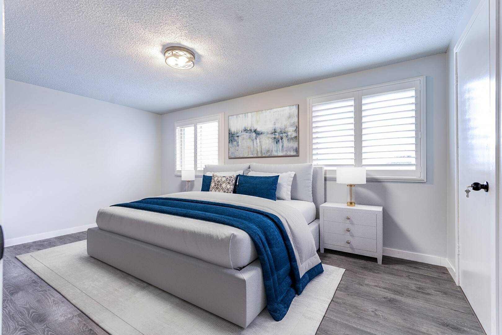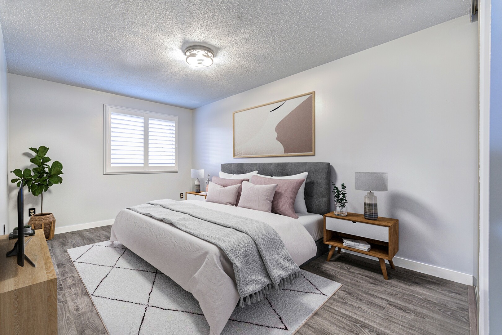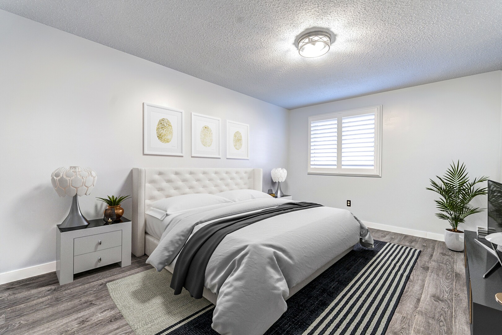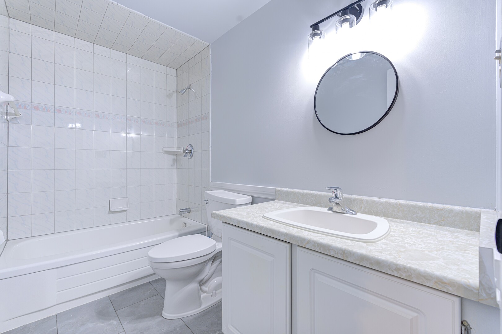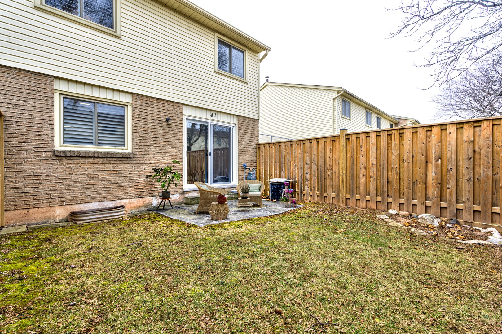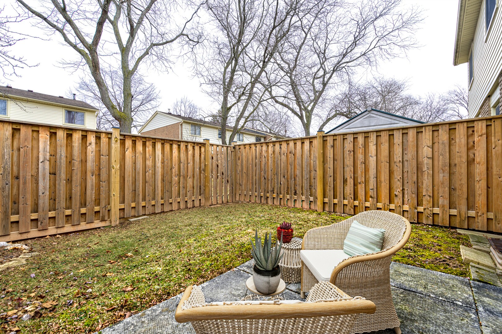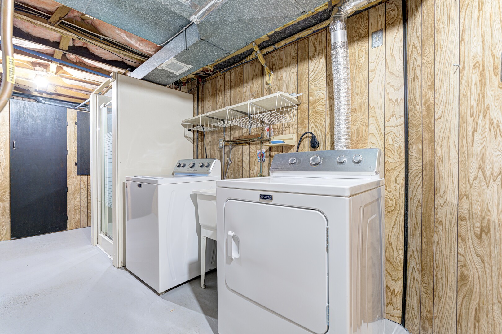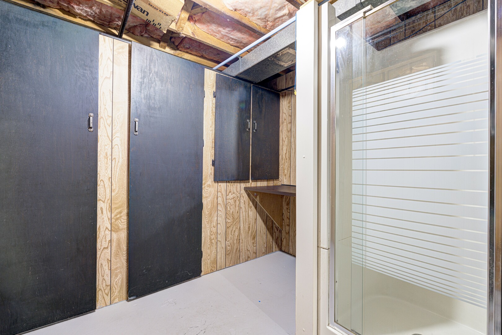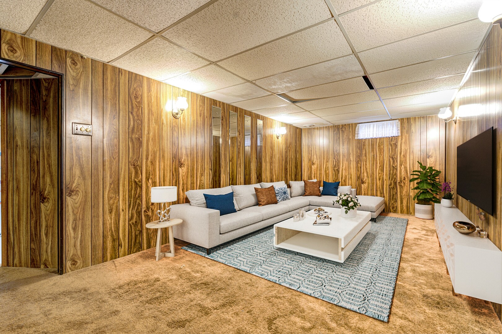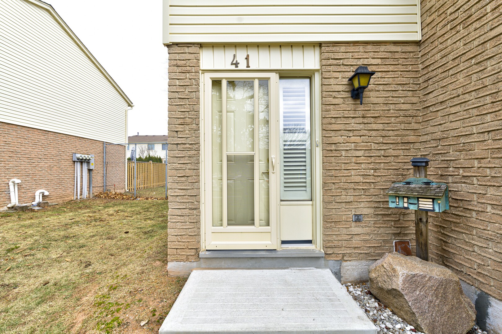
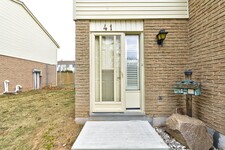
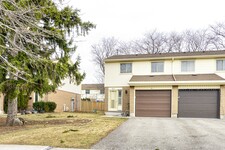
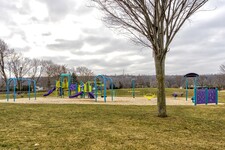
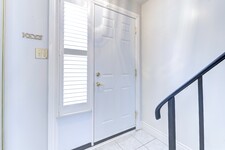
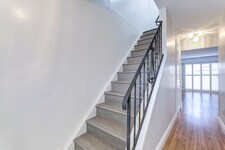



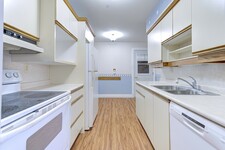
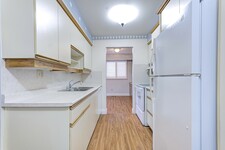
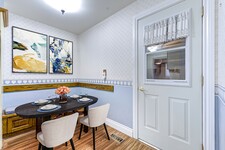




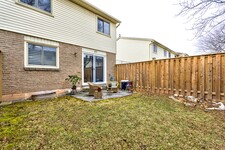
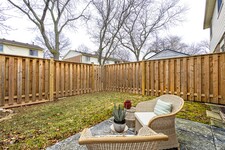
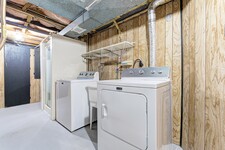
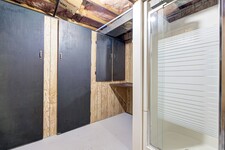
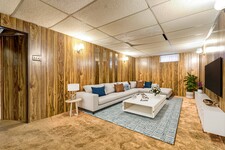
Welcome to the condo townhouse prize lot of Gateshead in the beautiful city of Stoney Creek. This south facing location has a wonderful nature view of the Niagara Escarpment. It is just tiny steps away from Cherry Heights park for children to enjoy several sporting fields and play grounds. Within steps to Stoney Brook Manor to visit elder family members if need be now or in the future. An excellent walk score that boasts both a short jaunt to catholic and public elementary schools as well as a catholic high school. A short walk to public transportation and too many amenities to mention makes this location ideal. You simply can not renovate the fact that your new home is an end unit, has a driveway to support 2 cars, a garage and access directly from a city road without entering and navigating speed bumps, twists and turns in the survey. You will notice newly upgraded stairs leading to fresh new floors, door and light fixtures in the 3 well sized bedrooms. The main floor has a walk out to the backyard that accepts the setting sun light to the west ready for your patio set and BBQ. Not a fan of the sun simply close the California shutters throughout the home. As mentioned keep one of your cars warm in the winter in the garage and access it through an interior door. An automatic garage door opener and central vacuum system make this property even more convenient. The rec room in the basement with an electric fireplace and is ready for your families enjoyment watching sporting events or just keeping safe, sound and warm spending time with your family or friends. What else could you ask for in a condo townhouse. Call for an appointment before this pride of the survey becomes someone else's hidden treasure.
Beschreibung
"Welcome to the condo townhouse prize lot of Gateshead in the beautiful city of Stoney Creek. This south facing location has a wonderful nature view of the Niagara Escarpment. It is just tiny steps away from Cherry Heights park for children to enjoy several sporting fields and play grounds. Within steps to Stoney Brook Manor to visit elder family members if need be now or in the future. An excellent walk score that boasts both a short jaunt to catholic and public elementary schools as well as a catholic high school. A short walk to public transportation and too many amenities to mention makes this location ideal. You simply can not renovate the fact that your new home is an end unit, has a driveway to support 2 cars, a garage and access directly from a city road without entering and navigating speed bumps, twists and turns in the survey. You will notice newly upgraded stairs leading to fresh new floors, door and light fixtures in the 3 well sized bedrooms. The main floor has a walk out to the backyard that accepts the setting sun light to the west ready for your patio set and BBQ. Not a fan of the sun simply close the California shutters throughout the home. As mentioned keep one of your cars warm in the winter in the garage and access it through an interior door. An automatic garage door opener and central vacuum system make this property even more convenient. The rec room in the basement with an electric fireplace and is ready for your families enjoyment watching sporting events or just keeping safe, sound and warm spending time with your family or friends. What else could you ask for in a condo townhouse?
Allgemeine Informationen
Art der Immobilie
Townhouse Condo
Gemeinde
Stoney Creek
Einzelheiten
Parkplatz
Attached Garage
Insgesamt Parkplätze
2
Nebenkosten
400,00
Gebäude
Baustil
2 Storey
Schlafzimmer
3
Kühlung
Central air conditioning
Heizungstyp
Forced air
Heizung Öl
Natural gas
Die Zimmer
| Art | Stockwerk | Größe |
|---|---|---|
| Living room | Main level | 4.88 x 3.44 (meters) |
| Dining room | Main level | 2.7 x 2.57 (meters) |
| Kitchen | Main level | 2.45 x 2.18 (meters) |
| Kitchen | Main level | 3.09 x 1.85 (meters) |
| Main level | 4.84 x 2.92 (meters) | |
| Bedroom 2 | Second level | 4.46 x 3.09 (meters) |
| Bedroom 3 | Second level | 5.06 x 2.77 (meters) |
| Bathroom | Second level | 3 x 2 (meters) |
| Utility room | Basement | 6.9 x 2.67 (meters) |
| Recreation room | Basement | 6.83 x 3.19 (meters) |
Stoney Creek

Hamilton ist eine Stadt umgeben von Natur und ist reich an Kultur und Geschichte. Eine der größten Städte in Ontario, die Stadt häufig als Stahlstadt bekannt hat seine Wurzeln in der Stahlindustrie , sondern hat sich in den Jahren diversifiziert. Hamilton liegt nahe Toronto und Buffalo entfernt und ist eine erstklassige Wahl für Unternehmensinvestitionen . Das Gebiet beherbergt heute viele blühende Industrien, einschließlich Fertigung, Biowissenschaften , Medizin und Landwirtschaft .
Hamilton hat eine lebendige Kunstszene, ein reiches Erbe und Geschichte und unglaublicher Schönheit . Die Stadt ist Gastgeber für eine vielfältige Reihe von Aktivitäten , Einrichtungen und Veranstaltungen , und mit oberen Ende Einrichtungen und Annehmlichkeiten der Stadt, Hamilton zieht international renommierten Konzerten und Veranstaltungen , bietet Unterhaltung das ganze Jahr über für die Bewohner aller Altersgruppen.
https://homeania.com/communities/ontario/stoney-creek
Wie weit können Sie pendeln ?
Wählen sie ihre art der fortbewegung
