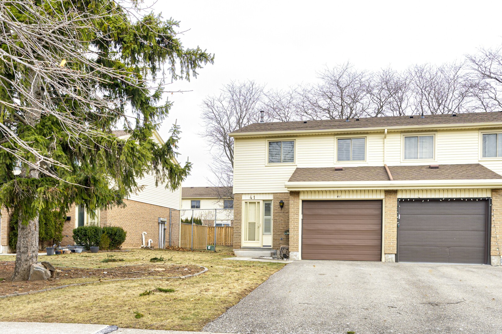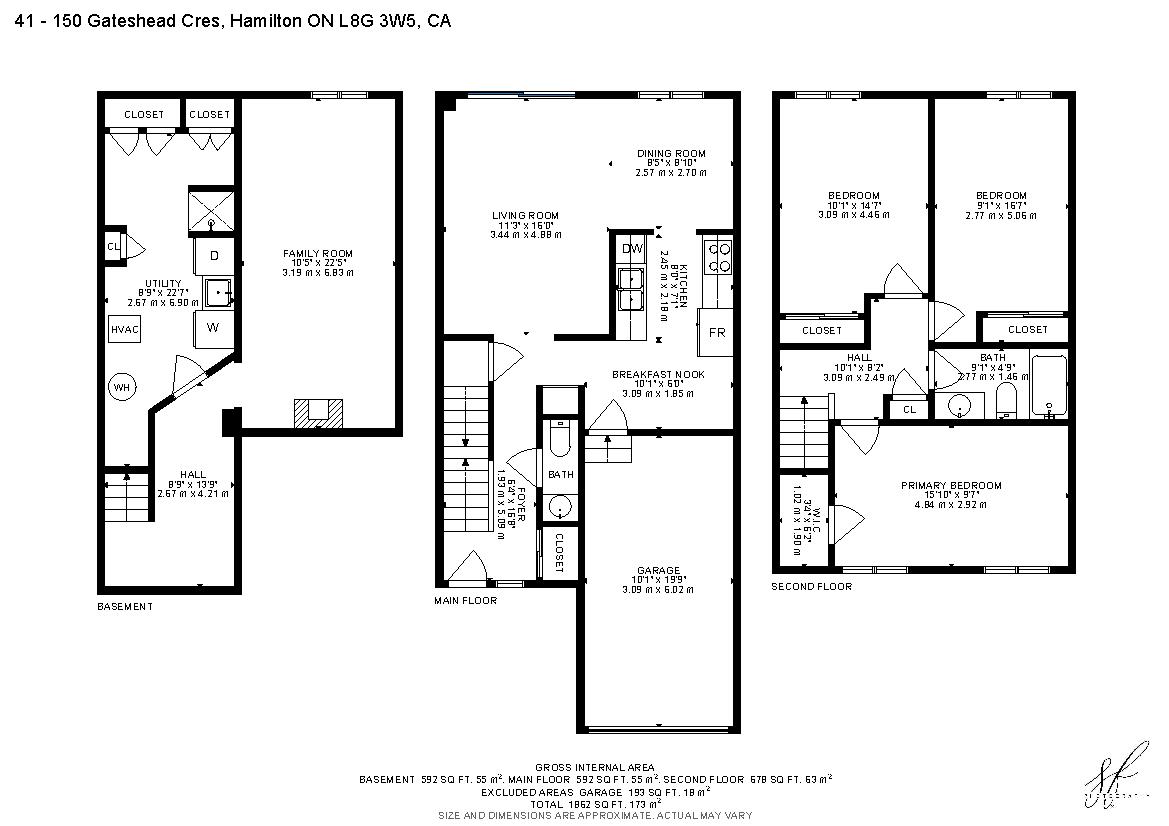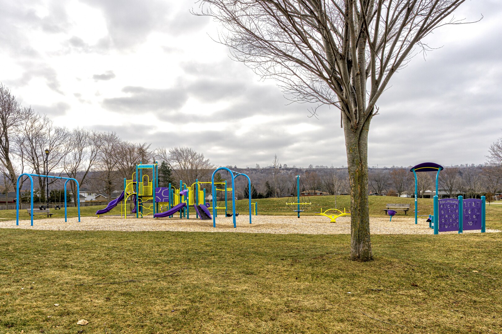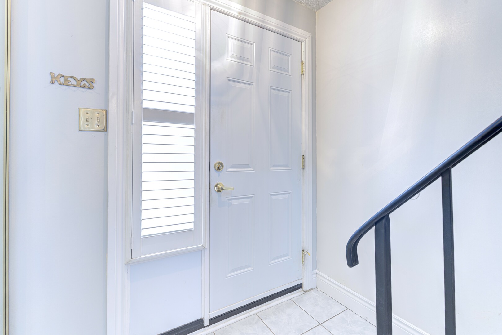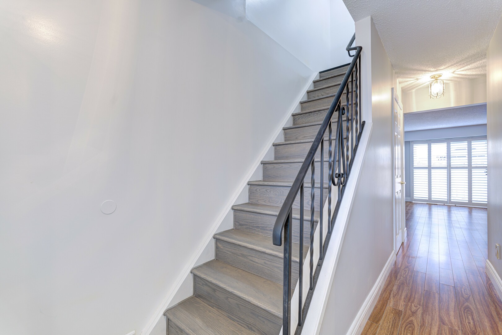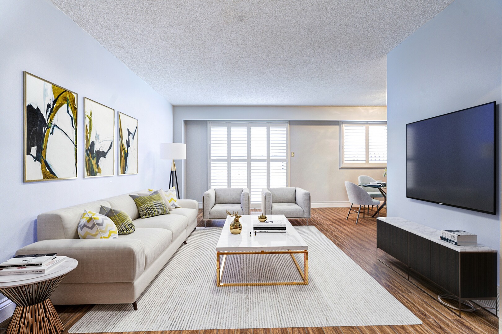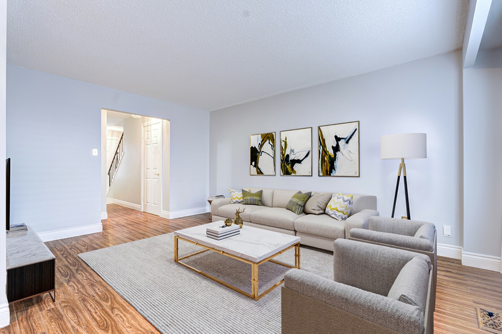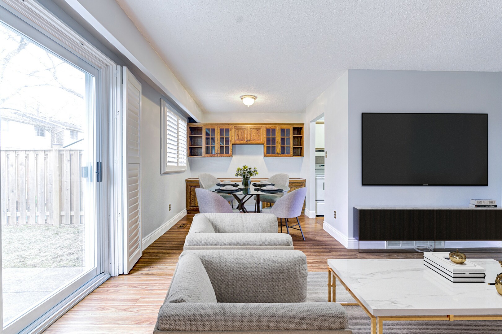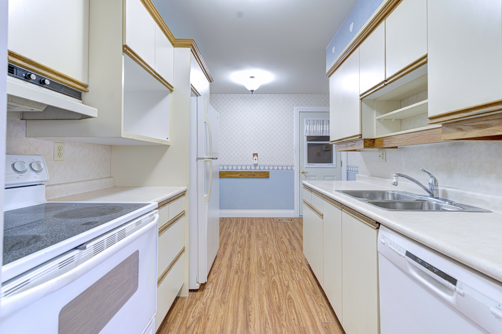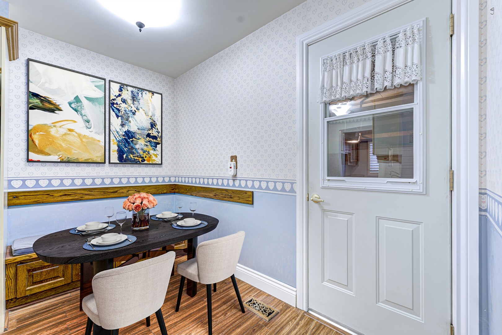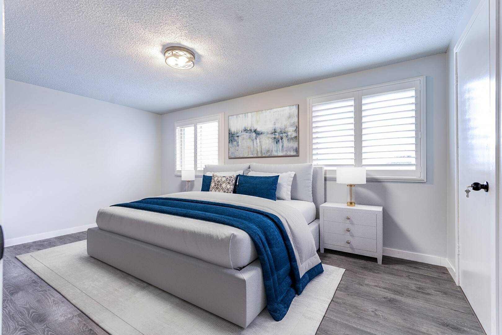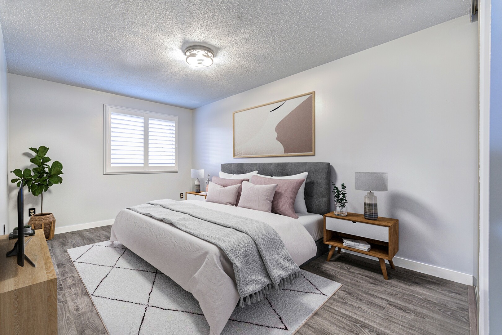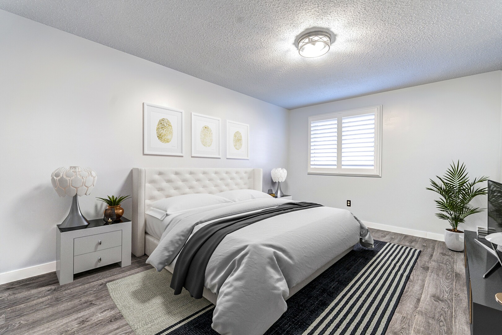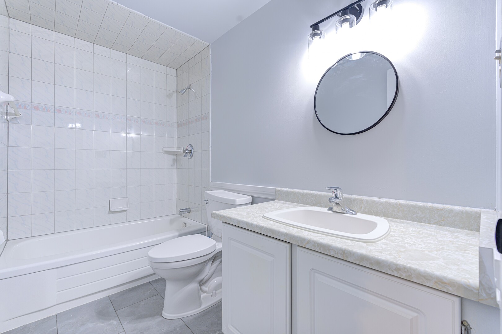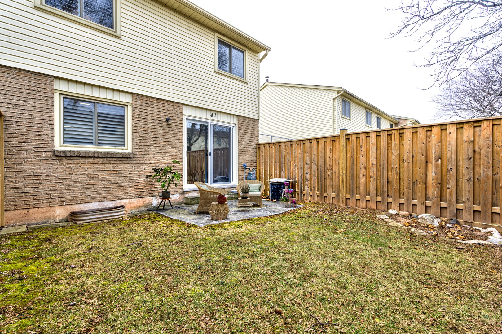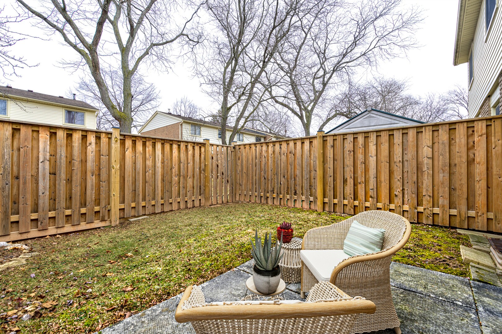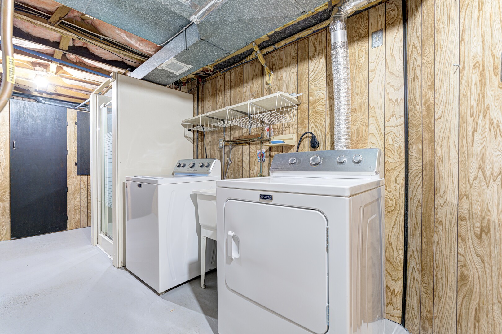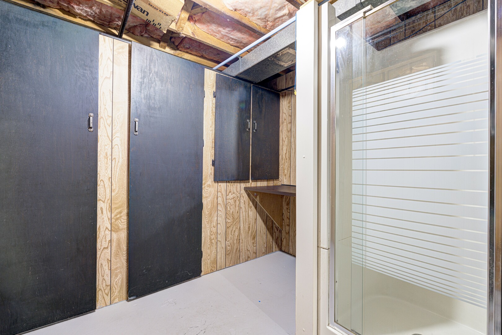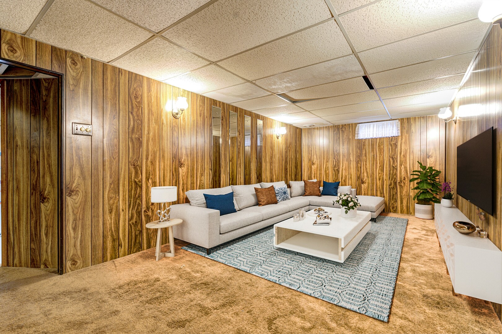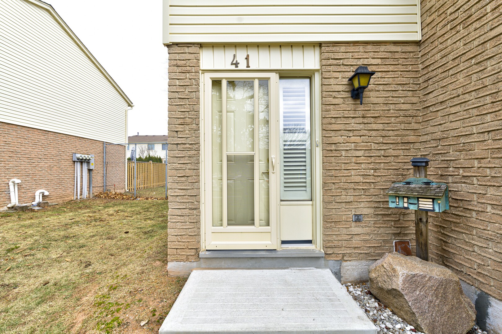
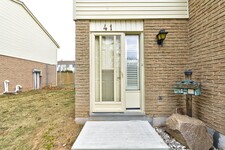
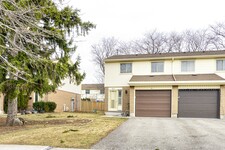
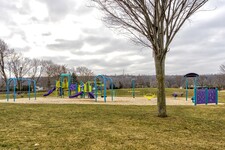
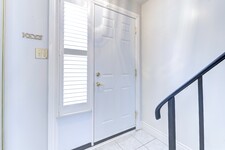
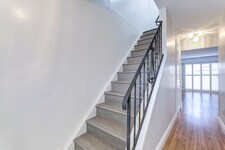



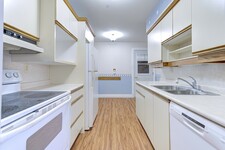
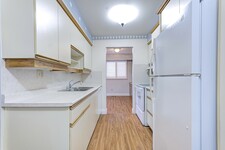
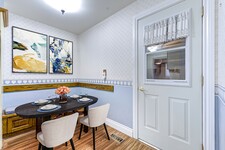




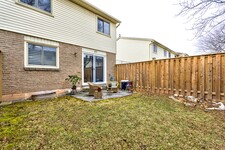
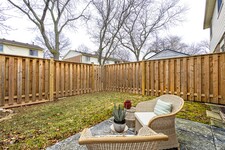
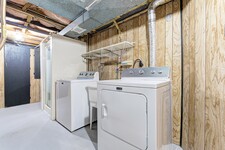
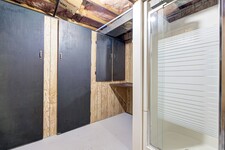
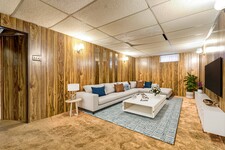
Welcome to the condo townhouse prize lot of Gateshead in the beautiful city of Stoney Creek. This south facing location has a wonderful nature view of the Niagara Escarpment. It is just tiny steps away from Cherry Heights park for children to enjoy several sporting fields and play grounds. Within steps to Stoney Brook Manor to visit elder family members if need be now or in the future. An excellent walk score that boasts both a short jaunt to catholic and public elementary schools as well as a catholic high school. A short walk to public transportation and too many amenities to mention makes this location ideal. You simply can not renovate the fact that your new home is an end unit, has a driveway to support 2 cars, a garage and access directly from a city road without entering and navigating speed bumps, twists and turns in the survey. You will notice newly upgraded stairs leading to fresh new floors, door and light fixtures in the 3 well sized bedrooms. The main floor has a walk out to the backyard that accepts the setting sun light to the west ready for your patio set and BBQ. Not a fan of the sun simply close the California shutters throughout the home. As mentioned keep one of your cars warm in the winter in the garage and access it through an interior door. An automatic garage door opener and central vacuum system make this property even more convenient. The rec room in the basement with an electric fireplace and is ready for your families enjoyment watching sporting events or just keeping safe, sound and warm spending time with your family or friends. What else could you ask for in a condo townhouse. Call for an appointment before this pride of the survey becomes someone else's hidden treasure.
Description MLS
"Welcome to the condo townhouse prize lot of Gateshead in the beautiful city of Stoney Creek. This south facing location has a wonderful nature view of the Niagara Escarpment. It is just tiny steps away from Cherry Heights park for children to enjoy several sporting fields and play grounds. Within steps to Stoney Brook Manor to visit elder family members if need be now or in the future. An excellent walk score that boasts both a short jaunt to catholic and public elementary schools as well as a catholic high school. A short walk to public transportation and too many amenities to mention makes this location ideal. You simply can not renovate the fact that your new home is an end unit, has a driveway to support 2 cars, a garage and access directly from a city road without entering and navigating speed bumps, twists and turns in the survey. You will notice newly upgraded stairs leading to fresh new floors, door and light fixtures in the 3 well sized bedrooms. The main floor has a walk out to the backyard that accepts the setting sun light to the west ready for your patio set and BBQ. Not a fan of the sun simply close the California shutters throughout the home. As mentioned keep one of your cars warm in the winter in the garage and access it through an interior door. An automatic garage door opener and central vacuum system make this property even more convenient. The rec room in the basement with an electric fireplace and is ready for your families enjoyment watching sporting events or just keeping safe, sound and warm spending time with your family or friends. What else could you ask for in a condo townhouse?
Informations Générales
Type de propriété
Townhouse Condo
Communauté
Stoney Creek
Caractéristiques de la Propriété
Stationnements
Attached Garage
Nombre de places de parking
2
Frais De Maintenance
400,00
Bâtiment
Style de bâtiment
2 Storey
Chambres
3
Refroidissement
Central air conditioning
Type de chauffage
Forced air
Combustible de chauffage
Natural gas
Chambres
| Type | Étage | Dimensions |
|---|---|---|
| Living room | Main level | 4.88 x 3.44 (meters) |
| Dining room | Main level | 2.7 x 2.57 (meters) |
| Kitchen | Main level | 2.45 x 2.18 (meters) |
| Kitchen | Main level | 3.09 x 1.85 (meters) |
| Main level | 4.84 x 2.92 (meters) | |
| Bedroom 2 | Second level | 4.46 x 3.09 (meters) |
| Bedroom 3 | Second level | 5.06 x 2.77 (meters) |
| Bathroom | Second level | 3 x 2 (meters) |
| Utility room | Basement | 6.9 x 2.67 (meters) |
| Recreation room | Basement | 6.83 x 3.19 (meters) |
Stoney Creek

Hamilton est une ville entourée par la nature et est riche en culture et l'histoire . Une des plus grandes villes de l'Ontario , la ville communément connu comme ville de l'acier a ses racines dans l'industrie de l'acier, mais a beaucoup diversifiée au fil des ans . Hamilton est idéalement situé à proximité de Toronto et Buffalo , ce qui en fait un premier choix pour l'investissement des entreprises . La zone est maintenant à la maison à de nombreuses industries en plein essor , notamment la fabrication , les sciences biologiques , médicales et agricoles .
Hamilton a une vibrante scène des arts , un riche patrimoine et de l'histoire , et la beauté naturelle incroyable. La ville est l'hôte d' un ensemble diversifié d' attractions , des équipements et des événements , et avec les meilleurs installations et des équipements d'extrémité de la ville , Hamilton attire concerts et des événements de renommée internationale , la fourniture de divertissement au long de l' année pour les résidents de tous les âges .
https://homeania.com/communities/ontario/stoney-creek
Jusqu'où pouvez-vous commuer?
Choisissez votre mode de transport
