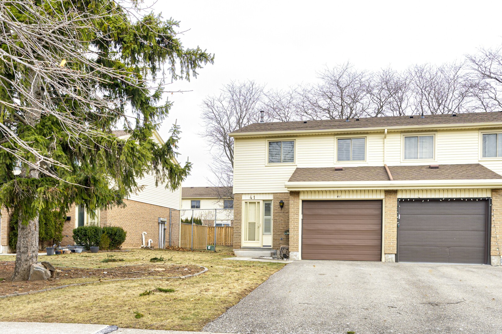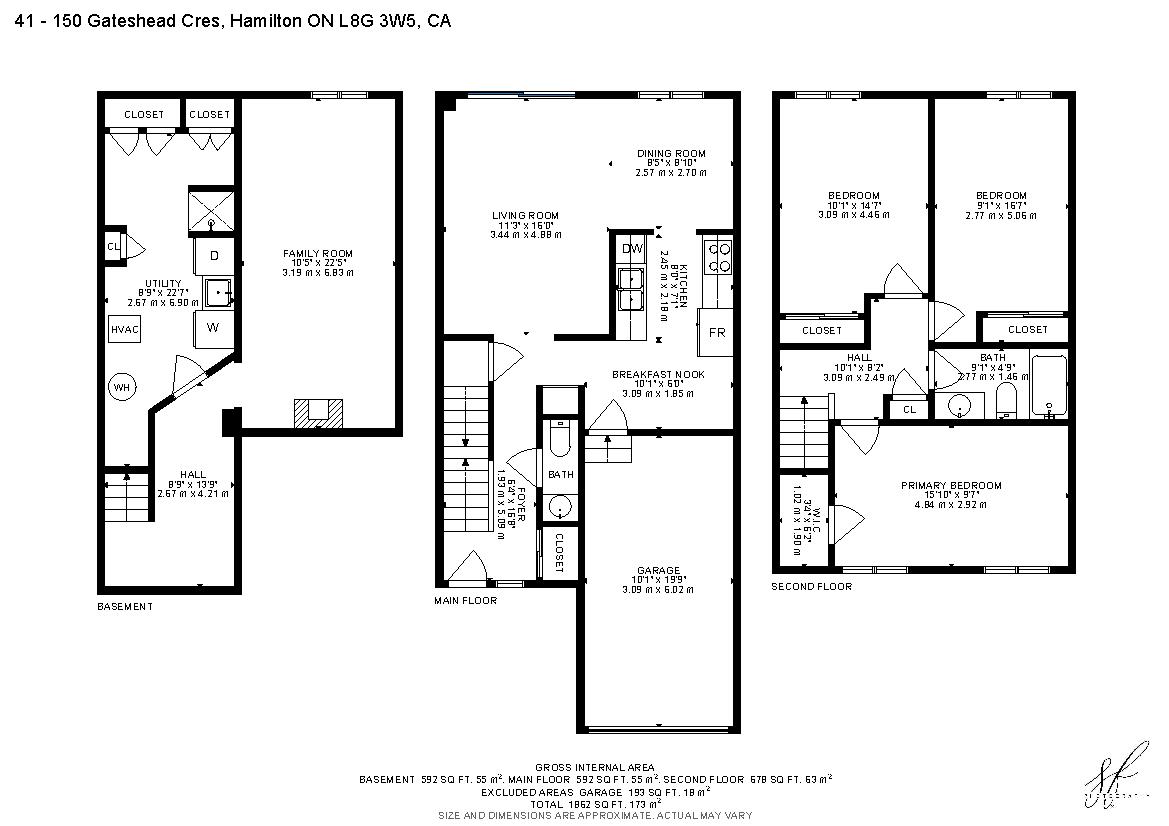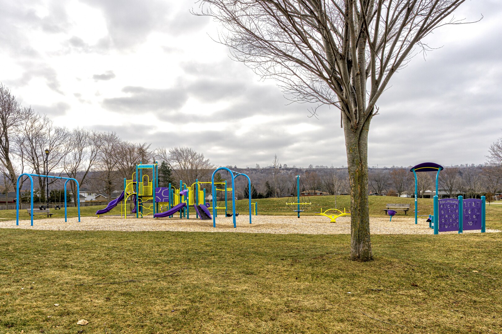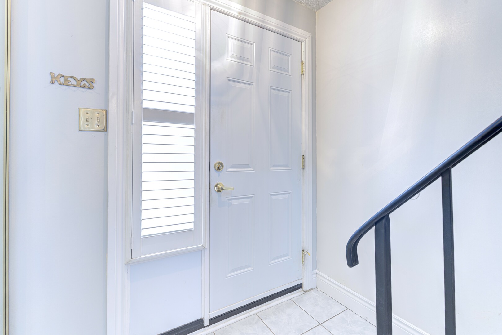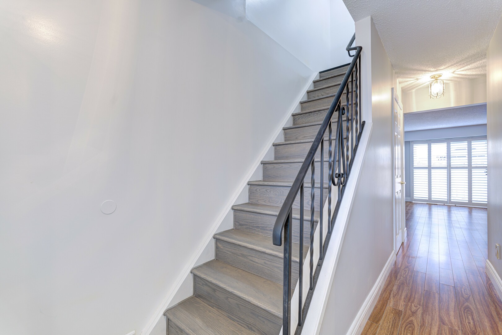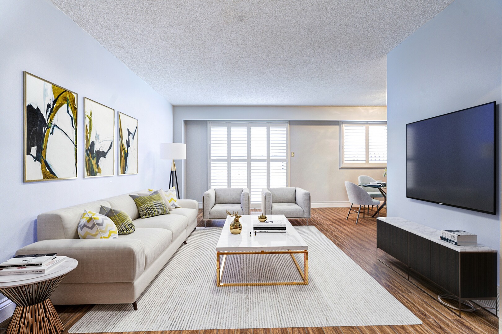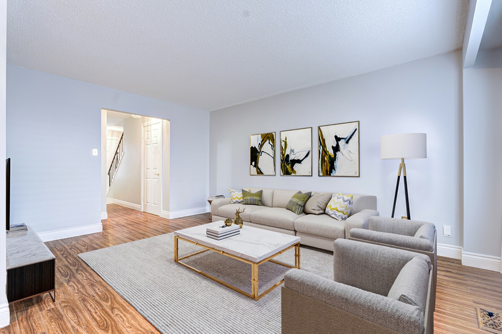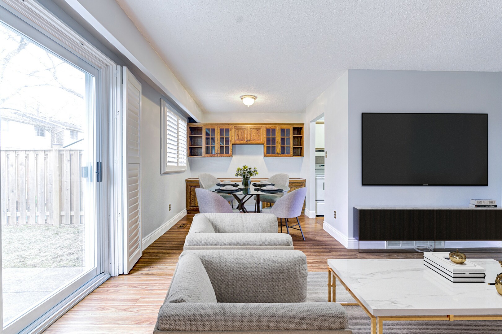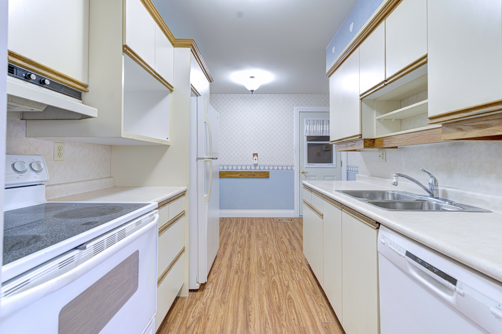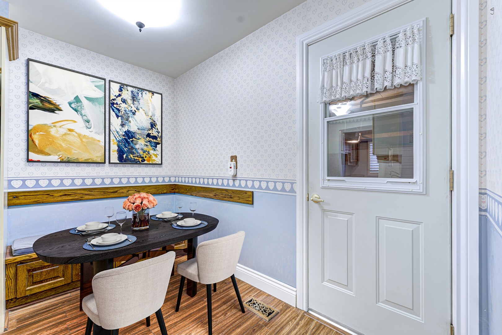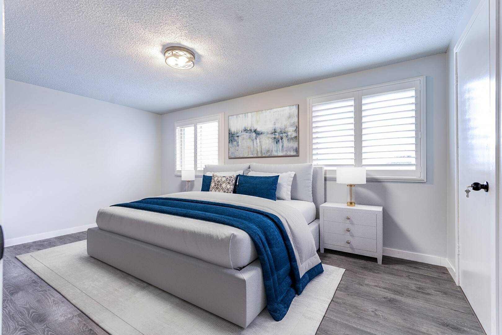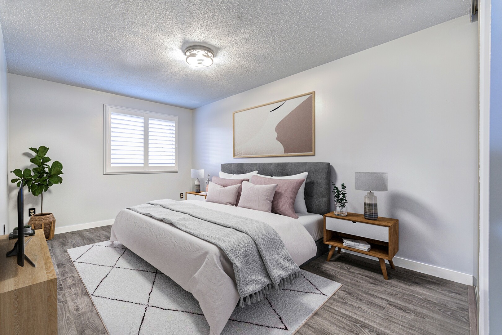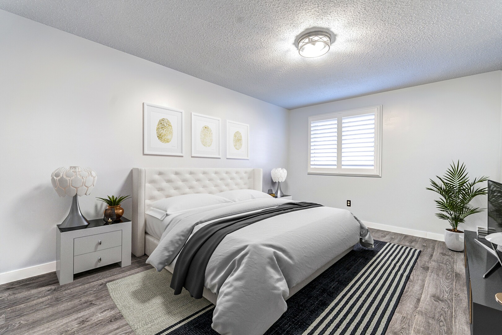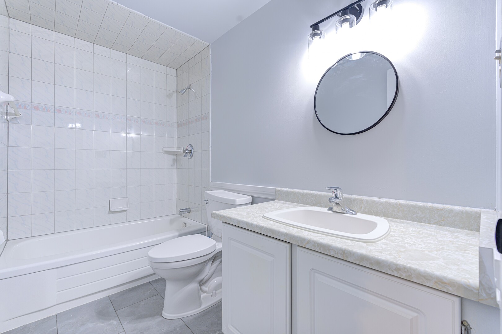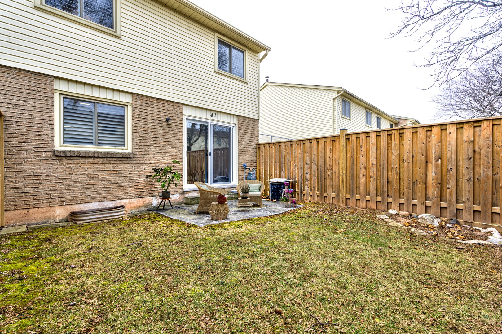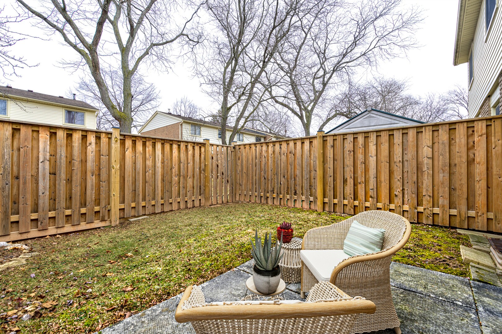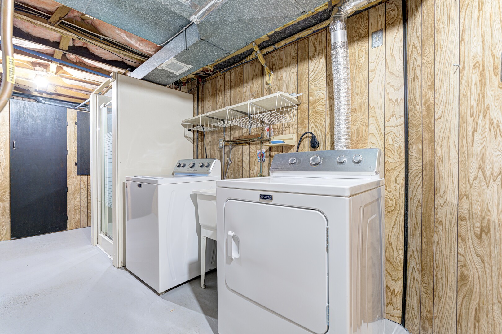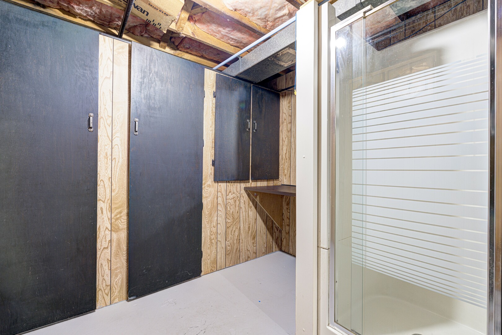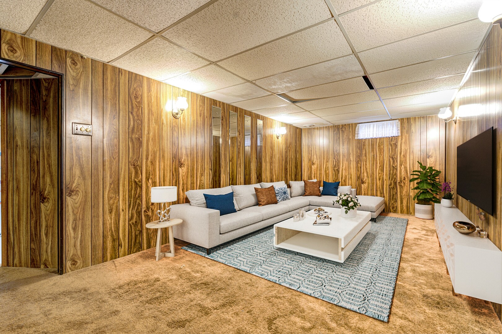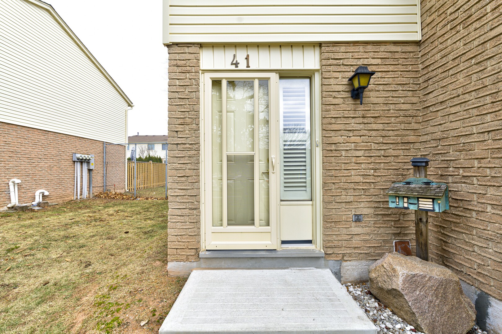
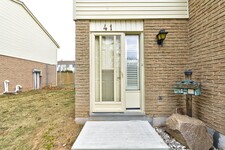
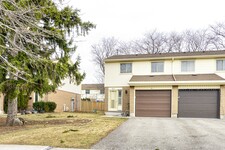
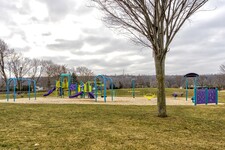
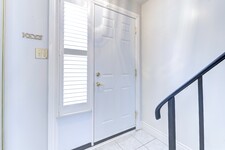
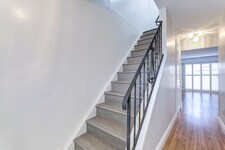



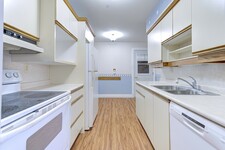
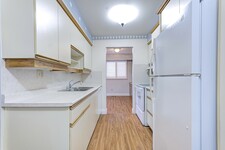
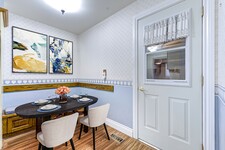




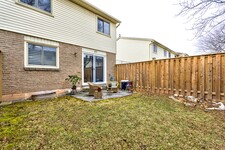
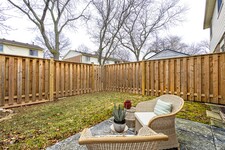
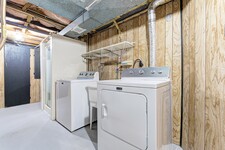
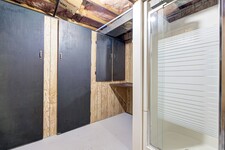
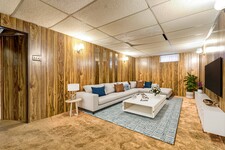
Welcome to the condo townhouse prize lot of Gateshead in the beautiful city of Stoney Creek. This south facing location has a wonderful nature view of the Niagara Escarpment. It is just tiny steps away from Cherry Heights park for children to enjoy several sporting fields and play grounds. Within steps to Stoney Brook Manor to visit elder family members if need be now or in the future. An excellent walk score that boasts both a short jaunt to catholic and public elementary schools as well as a catholic high school. A short walk to public transportation and too many amenities to mention makes this location ideal. You simply can not renovate the fact that your new home is an end unit, has a driveway to support 2 cars, a garage and access directly from a city road without entering and navigating speed bumps, twists and turns in the survey. You will notice newly upgraded stairs leading to fresh new floors, door and light fixtures in the 3 well sized bedrooms. The main floor has a walk out to the backyard that accepts the setting sun light to the west ready for your patio set and BBQ. Not a fan of the sun simply close the California shutters throughout the home. As mentioned keep one of your cars warm in the winter in the garage and access it through an interior door. An automatic garage door opener and central vacuum system make this property even more convenient. The rec room in the basement with an electric fireplace and is ready for your families enjoyment watching sporting events or just keeping safe, sound and warm spending time with your family or friends. What else could you ask for in a condo townhouse. Call for an appointment before this pride of the survey becomes someone else's hidden treasure.
Descripción
"Welcome to the condo townhouse prize lot of Gateshead in the beautiful city of Stoney Creek. This south facing location has a wonderful nature view of the Niagara Escarpment. It is just tiny steps away from Cherry Heights park for children to enjoy several sporting fields and play grounds. Within steps to Stoney Brook Manor to visit elder family members if need be now or in the future. An excellent walk score that boasts both a short jaunt to catholic and public elementary schools as well as a catholic high school. A short walk to public transportation and too many amenities to mention makes this location ideal. You simply can not renovate the fact that your new home is an end unit, has a driveway to support 2 cars, a garage and access directly from a city road without entering and navigating speed bumps, twists and turns in the survey. You will notice newly upgraded stairs leading to fresh new floors, door and light fixtures in the 3 well sized bedrooms. The main floor has a walk out to the backyard that accepts the setting sun light to the west ready for your patio set and BBQ. Not a fan of the sun simply close the California shutters throughout the home. As mentioned keep one of your cars warm in the winter in the garage and access it through an interior door. An automatic garage door opener and central vacuum system make this property even more convenient. The rec room in the basement with an electric fireplace and is ready for your families enjoyment watching sporting events or just keeping safe, sound and warm spending time with your family or friends. What else could you ask for in a condo townhouse?
Información General
Tipo de Propiedad
Townhouse Condo
Comunidad
Stoney Creek
Detalles
Aparcamiento
Attached Garage
Total de Plazas de aparcamiento
2
Cuota de Mantenimiento
400,00
Edificio
Estilo de Construcción
2 Storey
Habitaciones
3
Enfriamiento
Central air conditioning
Tipo de calefacción
Forced air
Combustible de calefacción
Natural gas
Habitaciones
| Tipo | Piso | Dimensiones |
|---|---|---|
| Living room | Main level | 4.88 x 3.44 (meters) |
| Dining room | Main level | 2.7 x 2.57 (meters) |
| Kitchen | Main level | 2.45 x 2.18 (meters) |
| Kitchen | Main level | 3.09 x 1.85 (meters) |
| Main level | 4.84 x 2.92 (meters) | |
| Bedroom 2 | Second level | 4.46 x 3.09 (meters) |
| Bedroom 3 | Second level | 5.06 x 2.77 (meters) |
| Bathroom | Second level | 3 x 2 (meters) |
| Utility room | Basement | 6.9 x 2.67 (meters) |
| Recreation room | Basement | 6.83 x 3.19 (meters) |
Stoney Creek

Hamilton es una ciudad rodeada de naturaleza y es rica en cultura e historia. Una de las ciudades más grandes de Ontario , la ciudad conocida como la ciudad de acero tiene sus raíces en la industria del acero , pero se ha diversificado mucho en los años . Hamilton está muy bien situado cerca de Toronto y Buffalo, por lo que es una excelente elección para la inversión empresarial . La zona es ahora el hogar de muchas industrias florecientes , incluyendo la fabricación , la biociencia , médico y las industrias agrícolas.
Hamilton tiene una escena vibrante artes , un rico patrimonio y la historia, y la belleza natural increíble . La ciudad es sede de un conjunto diverso de atracciones, servicios y eventos , y con los mejores servicios e instalaciones de gama de la ciudad, Hamilton atrae conciertos y eventos de renombre internacional , proporcionar entretenimiento durante todo el año para los residentes de todas las edades .
https://homeania.com/communities/ontario/stoney-creek
¿Hasta dónde puede viajar?
Escoja su modo de transporte
