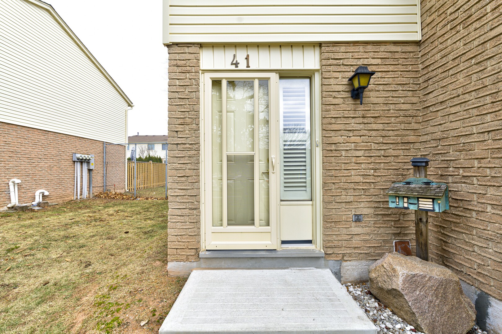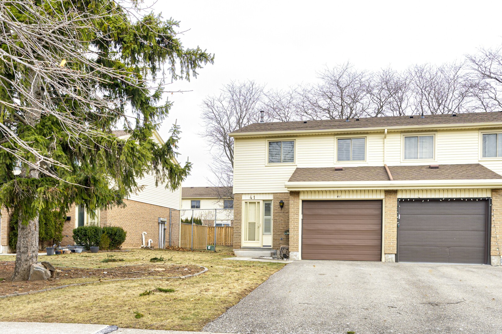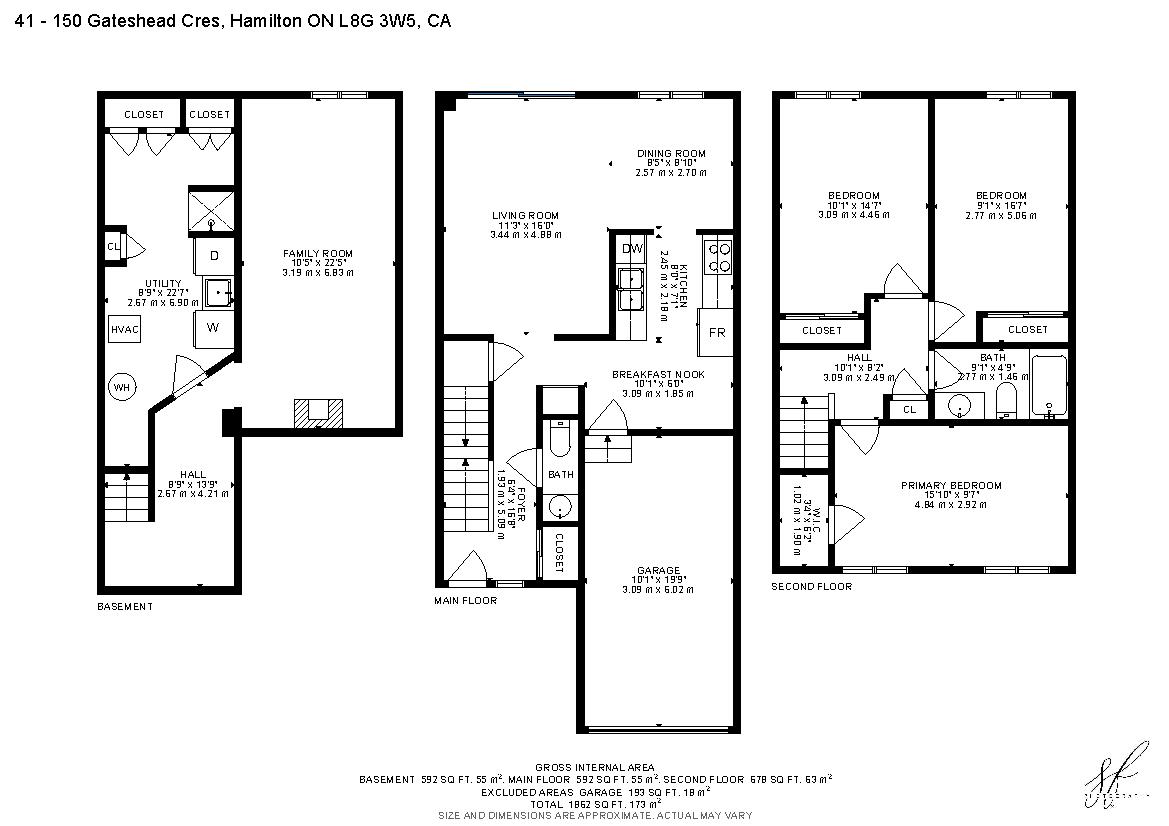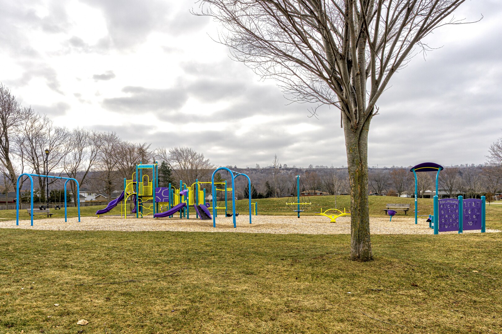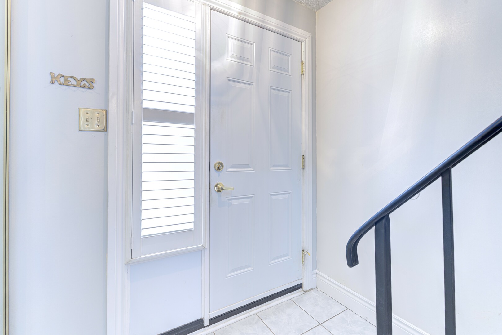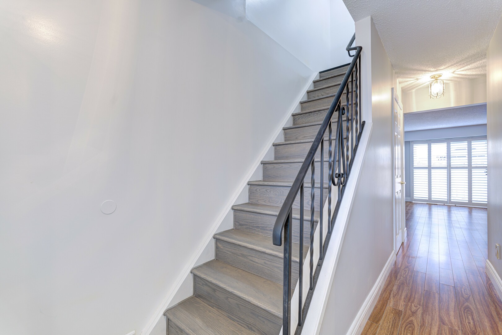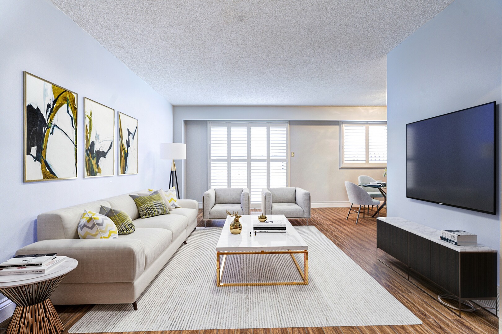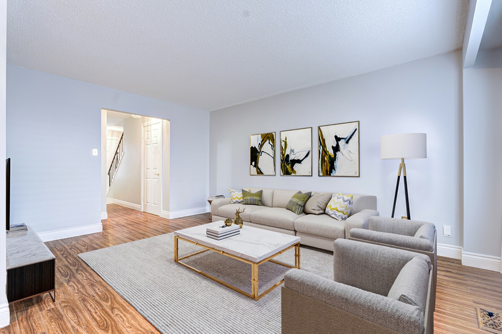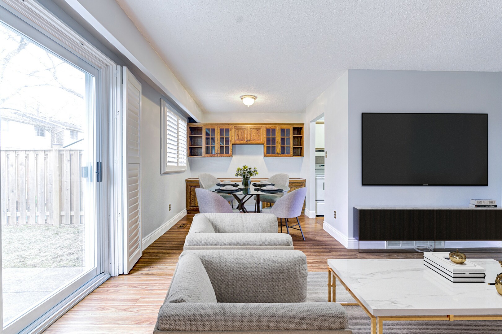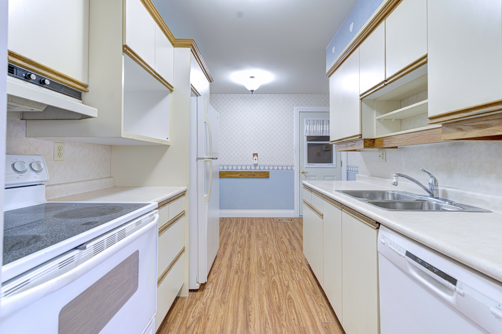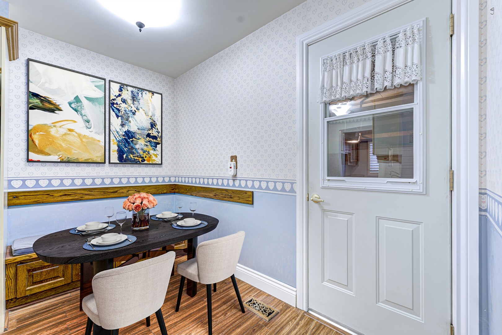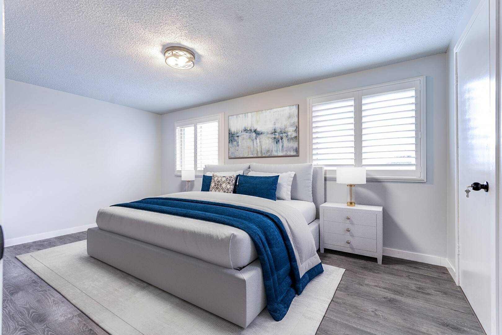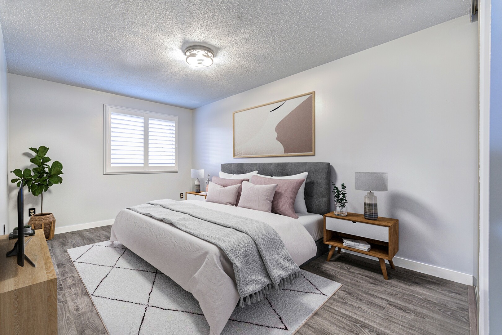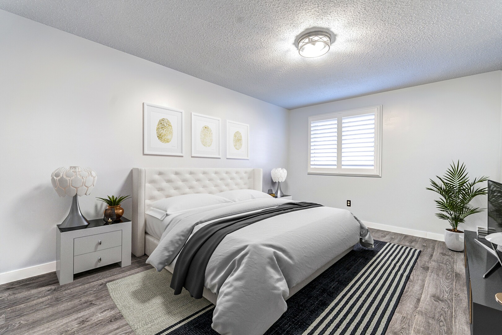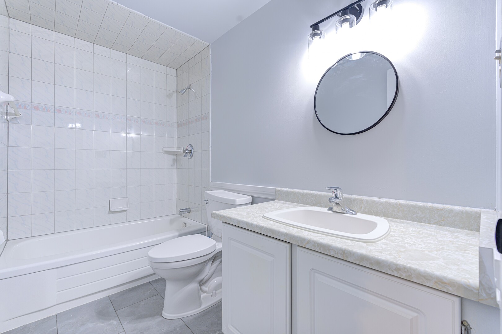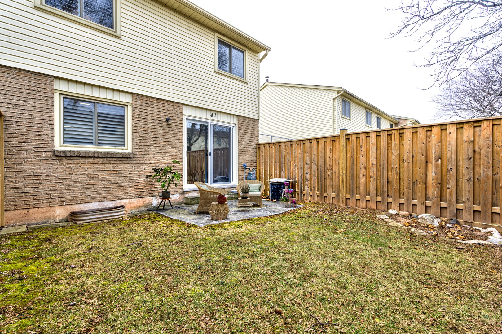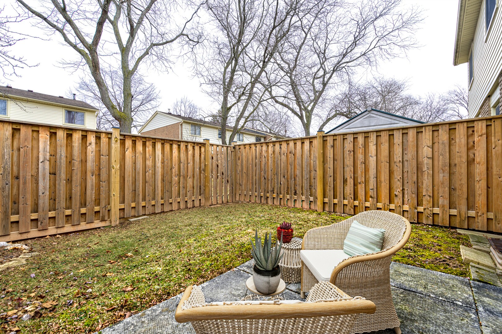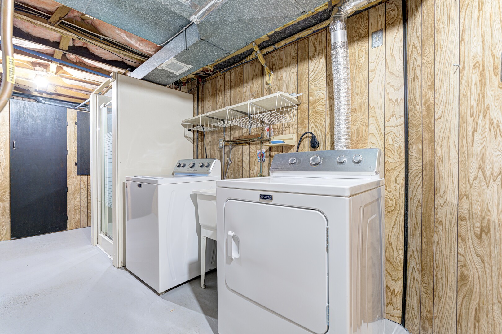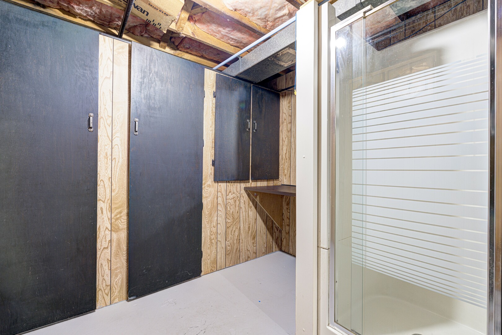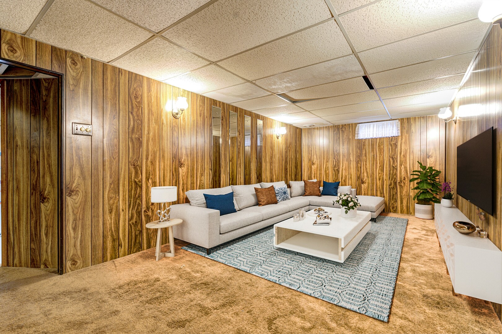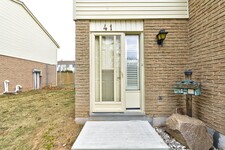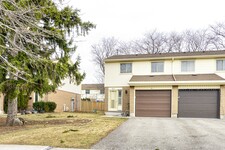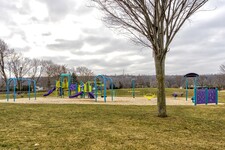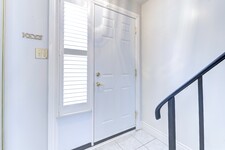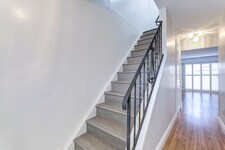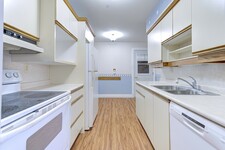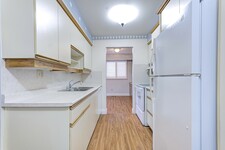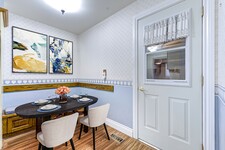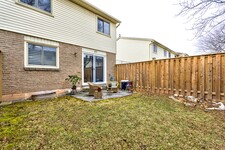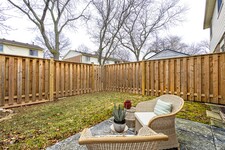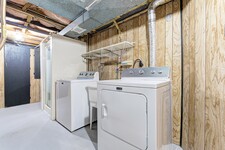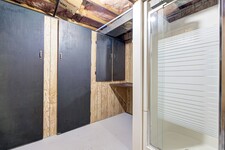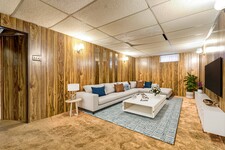Welcome to the condo townhouse prize lot of Gateshead in the beautiful city of Stoney Creek. This south facing location has a wonderful nature view of the Niagara Escarpment. It is just tiny steps away from Cherry Heights park for children to enjoy several sporting fields and play grounds. Within steps to Stoney Brook Manor to visit elder family members if need be now or in the future. An excellent walk score that boasts both a short jaunt to catholic and public elementary schools as well as a catholic high school. A short walk to public transportation and too many amenities to mention makes this location ideal. You simply can not renovate the fact that your new home is an end unit, has a driveway to support 2 cars, a garage and access directly from a city road without entering and navigating speed bumps, twists and turns in the survey. You will notice newly upgraded stairs leading to fresh new floors, door and light fixtures in the 3 well sized bedrooms. The main floor has a walk out to the backyard that accepts the setting sun light to the west ready for your patio set and BBQ. Not a fan of the sun simply close the California shutters throughout the home. As mentioned keep one of your cars warm in the winter in the garage and access it through an interior door. An automatic garage door opener and central vacuum system make this property even more convenient. The rec room in the basement with an electric fireplace and is ready for your families enjoyment watching sporting events or just keeping safe, sound and warm spending time with your family or friends. What else could you ask for in a condo townhouse. Call for an appointment before this pride of the survey becomes someone else's hidden treasure.
説明
"Welcome to the condo townhouse prize lot of Gateshead in the beautiful city of Stoney Creek. This south facing location has a wonderful nature view of the Niagara Escarpment. It is just tiny steps away from Cherry Heights park for children to enjoy several sporting fields and play grounds. Within steps to Stoney Brook Manor to visit elder family members if need be now or in the future. An excellent walk score that boasts both a short jaunt to catholic and public elementary schools as well as a catholic high school. A short walk to public transportation and too many amenities to mention makes this location ideal. You simply can not renovate the fact that your new home is an end unit, has a driveway to support 2 cars, a garage and access directly from a city road without entering and navigating speed bumps, twists and turns in the survey. You will notice newly upgraded stairs leading to fresh new floors, door and light fixtures in the 3 well sized bedrooms. The main floor has a walk out to the backyard that accepts the setting sun light to the west ready for your patio set and BBQ. Not a fan of the sun simply close the California shutters throughout the home. As mentioned keep one of your cars warm in the winter in the garage and access it through an interior door. An automatic garage door opener and central vacuum system make this property even more convenient. The rec room in the basement with an electric fireplace and is ready for your families enjoyment watching sporting events or just keeping safe, sound and warm spending time with your family or friends. What else could you ask for in a condo townhouse?
一般情報
物件のタイプ
Townhouse Condo
コミュニティ
Stoney Creek
細部
駐車場
Attached Garage
総駐車スペース
2
維持費
400.00
建物
建物のスタイル
2 Storey
ベッドルーム
3
冷却
Central air conditioning
加熱式
Forced air
暖房用燃料
Natural gas
部屋
| タイプ | ストーリー | 大きさ |
|---|---|---|
| Living room | Main level | 4.88 x 3.44 (meters) |
| Dining room | Main level | 2.7 x 2.57 (meters) |
| Kitchen | Main level | 2.45 x 2.18 (meters) |
| Kitchen | Main level | 3.09 x 1.85 (meters) |
| Main level | 4.84 x 2.92 (meters) | |
| Bedroom 2 | Second level | 4.46 x 3.09 (meters) |
| Bedroom 3 | Second level | 5.06 x 2.77 (meters) |
| Bathroom | Second level | 3 x 2 (meters) |
| Utility room | Basement | 6.9 x 2.67 (meters) |
| Recreation room | Basement | 6.83 x 3.19 (meters) |
Stoney Creek

ハミルトンは自然に囲まれた都市であり、文化と歴史に富んでいます。オンタリオ州最大の都市の一つは、一般的に鉄鋼の町として知られている都市は、鉄鋼業界でそのルーツを持っていますが、長年にわたって大幅に多様化しています。ハミルトンは理想的事業投資のための主要な選択肢作り、近くトロント、バッファローに位置しています。面積は、製造、生命科学、医療、農業の産業を含む多くの繁栄の産業になりました家です。
ハミルトンは、活気に満ちたアートシーン、豊かな遺産と歴史、そして信じられないほどの自然の美しさを持っています。市は観光スポット、設備やイベントの多様なセットにホストされ、市内の先端施設や設備が、ハミルトンはすべての年齢層の住民のための娯楽一年中を提供する、国際的に有名なコンサートやイベントを魅了しています。
あなたはどこまで通勤することができますか?
交通のあなたのモードを選択してください
