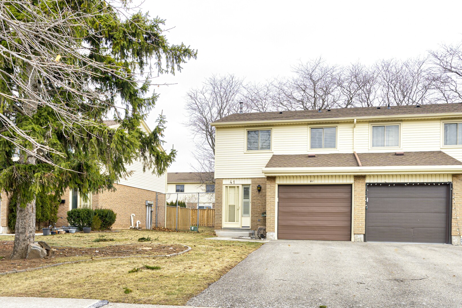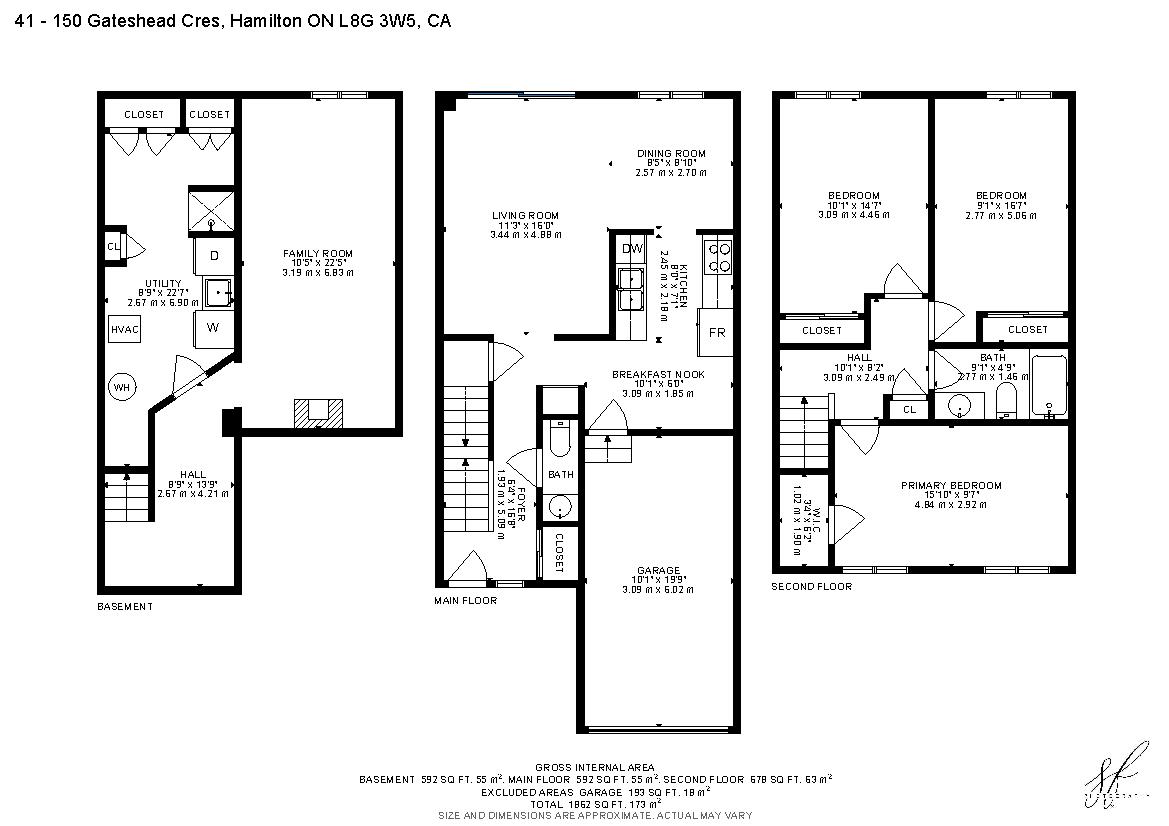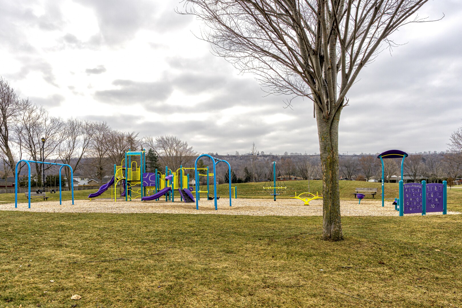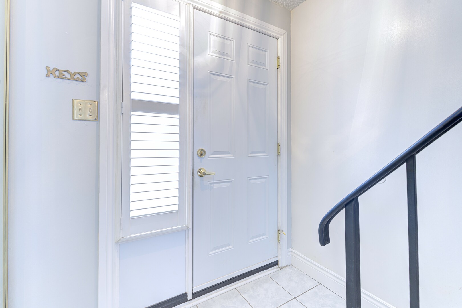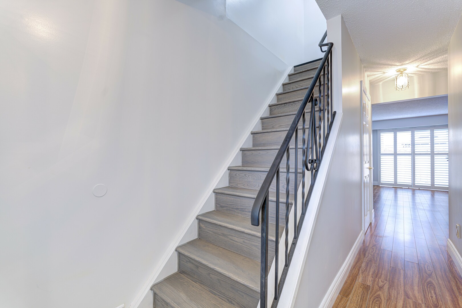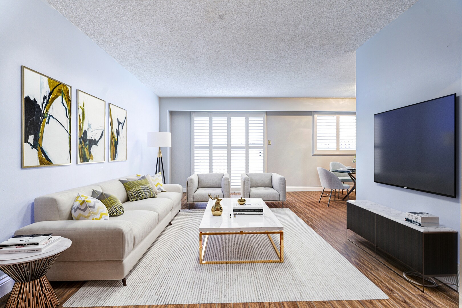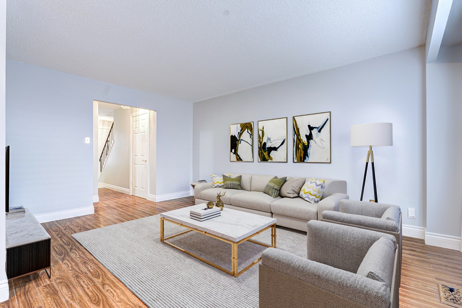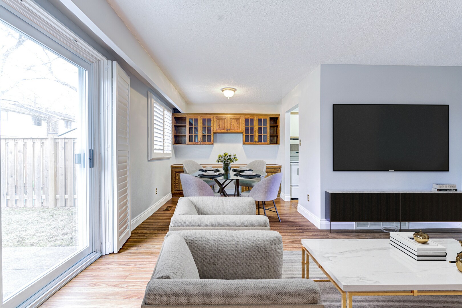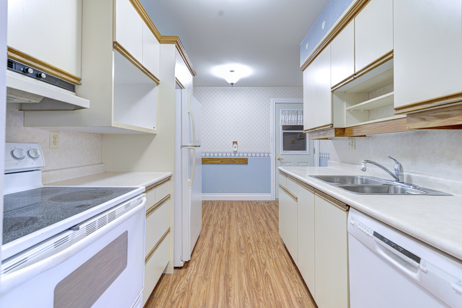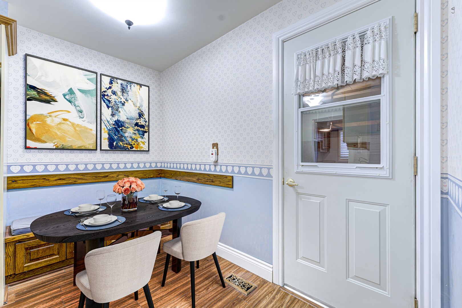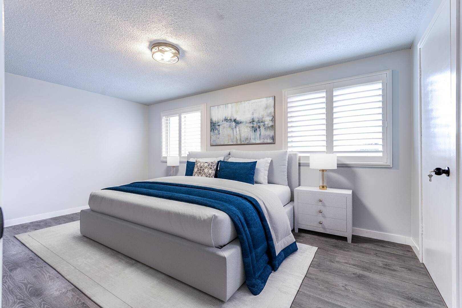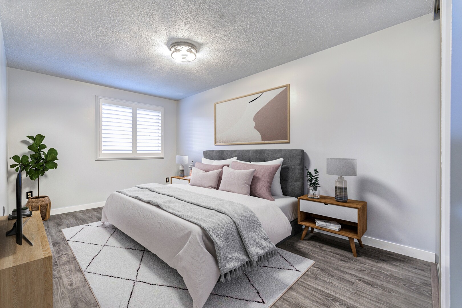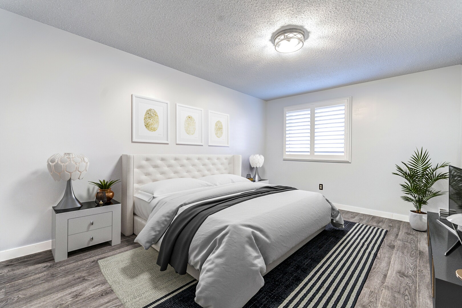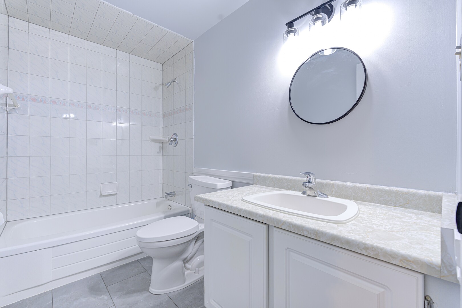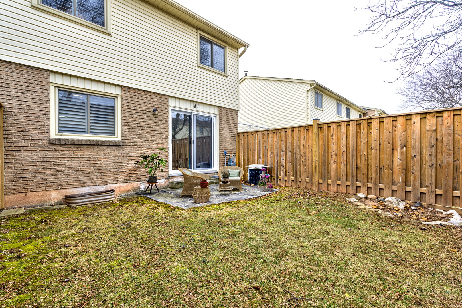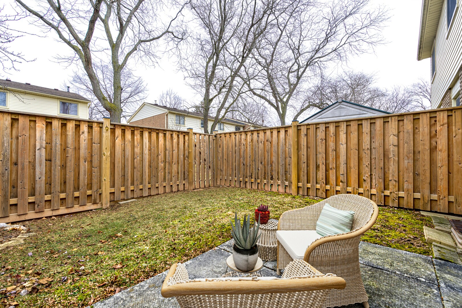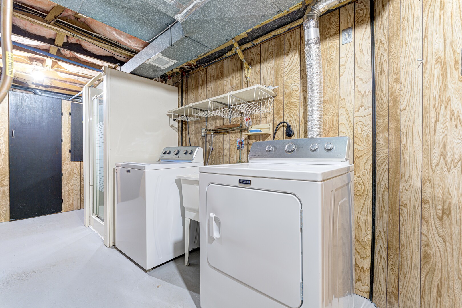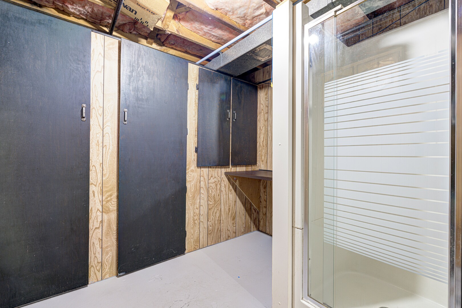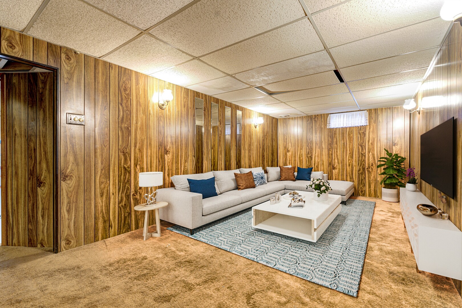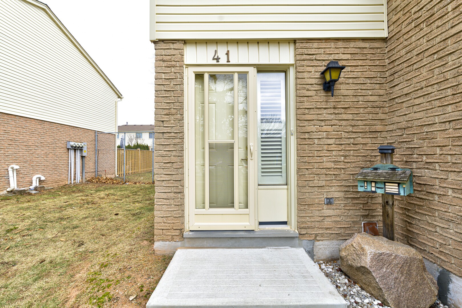
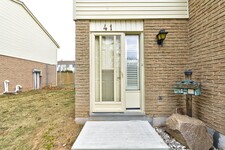
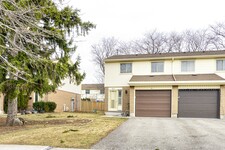
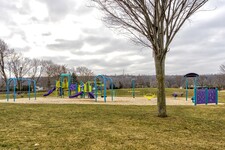
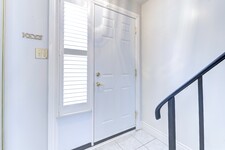
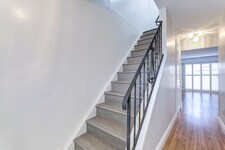
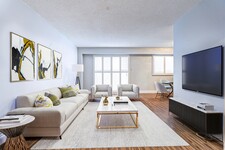
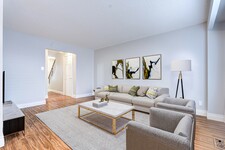
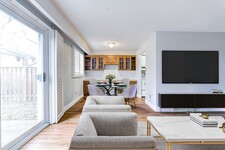
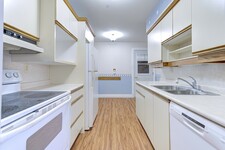
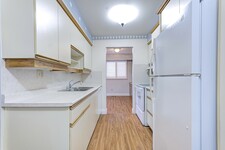
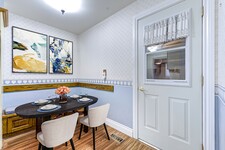
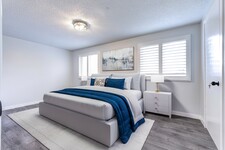

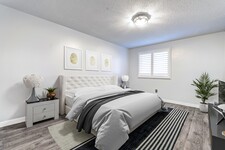
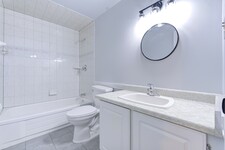
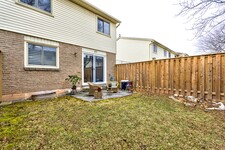
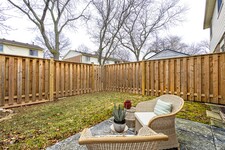
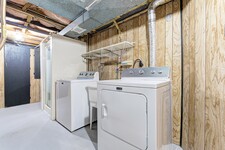
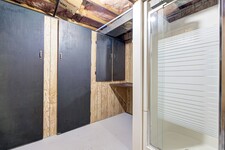
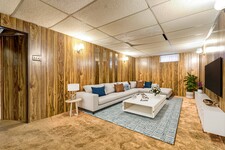
Welcome to the condo townhouse prize lot of Gateshead in the beautiful city of Stoney Creek. This south facing location has a wonderful nature view of the Niagara Escarpment. It is just tiny steps away from Cherry Heights park for children to enjoy several sporting fields and play grounds. Within steps to Stoney Brook Manor to visit elder family members if need be now or in the future. An excellent walk score that boasts both a short jaunt to catholic and public elementary schools as well as a catholic high school. A short walk to public transportation and too many amenities to mention makes this location ideal. You simply can not renovate the fact that your new home is an end unit, has a driveway to support 2 cars, a garage and access directly from a city road without entering and navigating speed bumps, twists and turns in the survey. You will notice newly upgraded stairs leading to fresh new floors, door and light fixtures in the 3 well sized bedrooms. The main floor has a walk out to the backyard that accepts the setting sun light to the west ready for your patio set and BBQ. Not a fan of the sun simply close the California shutters throughout the home. As mentioned keep one of your cars warm in the winter in the garage and access it through an interior door. An automatic garage door opener and central vacuum system make this property even more convenient. The rec room in the basement with an electric fireplace and is ready for your families enjoyment watching sporting events or just keeping safe, sound and warm spending time with your family or friends. What else could you ask for in a condo townhouse. Call for an appointment before this pride of the survey becomes someone else's hidden treasure.
شرح
"Welcome to the condo townhouse prize lot of Gateshead in the beautiful city of Stoney Creek. This south facing location has a wonderful nature view of the Niagara Escarpment. It is just tiny steps away from Cherry Heights park for children to enjoy several sporting fields and play grounds. Within steps to Stoney Brook Manor to visit elder family members if need be now or in the future. An excellent walk score that boasts both a short jaunt to catholic and public elementary schools as well as a catholic high school. A short walk to public transportation and too many amenities to mention makes this location ideal. You simply can not renovate the fact that your new home is an end unit, has a driveway to support 2 cars, a garage and access directly from a city road without entering and navigating speed bumps, twists and turns in the survey. You will notice newly upgraded stairs leading to fresh new floors, door and light fixtures in the 3 well sized bedrooms. The main floor has a walk out to the backyard that accepts the setting sun light to the west ready for your patio set and BBQ. Not a fan of the sun simply close the California shutters throughout the home. As mentioned keep one of your cars warm in the winter in the garage and access it through an interior door. An automatic garage door opener and central vacuum system make this property even more convenient. The rec room in the basement with an electric fireplace and is ready for your families enjoyment watching sporting events or just keeping safe, sound and warm spending time with your family or friends. What else could you ask for in a condo townhouse?
اطلاعات عمومی
نوع ملک
Townhouse Condo
عموم
Stoney Creek
جزئیات
پارکینگ
Attached Garage
فضاهای پارکینگ ها
2
هزینه نگهداری و تعمیرات
400.00
ساختمان
پلان ساختمان
2 Storey
اتاق های خواب
3
خنک سازی
Central air conditioning
نوع و حرارت
Forced air
سوخت و حرارت
Natural gas
اتاق
| نوع | طبقه | ابعاد |
|---|---|---|
| Living room | Main level | 4.88 x 3.44 (meters) |
| Dining room | Main level | 2.7 x 2.57 (meters) |
| Kitchen | Main level | 2.45 x 2.18 (meters) |
| Kitchen | Main level | 3.09 x 1.85 (meters) |
| Main level | 4.84 x 2.92 (meters) | |
| Bedroom 2 | Second level | 4.46 x 3.09 (meters) |
| Bedroom 3 | Second level | 5.06 x 2.77 (meters) |
| Bathroom | Second level | 3 x 2 (meters) |
| Utility room | Basement | 6.9 x 2.67 (meters) |
| Recreation room | Basement | 6.83 x 3.19 (meters) |
Stoney Creek

همیلتون شهرستان های احاطه شده توسط طبیعت است و غنی از فرهنگ و تاریخ است. یکی از بزرگترین شهرستانها در انتاریو ، شهرستان معمولا به عنوان شهر شناخته شده از فولاد ریشه در صنعت فولاد است اما تا حد زیادی در طول سال ها متنوع. همیلتون ایده آل واقع نزدیک به تورنتو و بوفالو، و آن را انتخاب نخست برای سرمایه گذاری کسب و کار. منطقه در حال حاضر خانه برای بسیاری از صنایع در حال رشد، از جمله تولید، علوم زیستی، پزشکی و صنایع کشاورزی .
همیلتون است یک صحنه پر جنب و جوش هنری، میراث و تاریخ غنی و زیبایی های طبیعی باور نکردنی است. این شهرستان میزبان را به مجموعه متنوعی از جاذبه، امکانات رفاهی و رویدادهای است و با امکانات بالا پایان شهرستان و امکانات رفاهی ، همیلتون را به خود جذب کنسرت و رویدادهای بین المللی شناخته شده ، ارائه طول سال سرگرمی برای ساکنان در تمام سنین.
https://homeania.com/communities/ontario/stoney-creek
تا چه حد می تواند به شما رفت و آمد ؟
انتخاب حالت خود را از حمل و نقل
