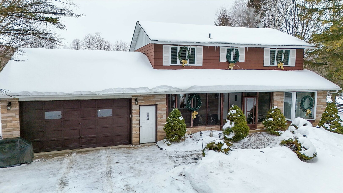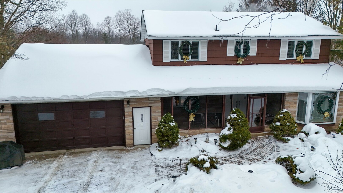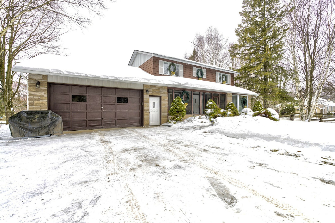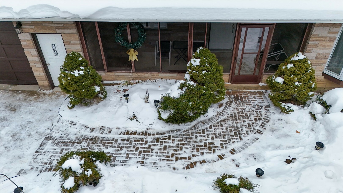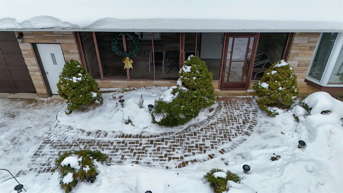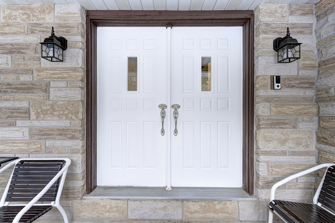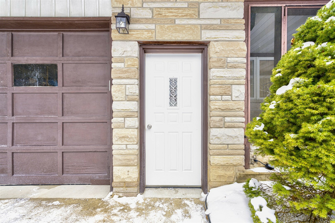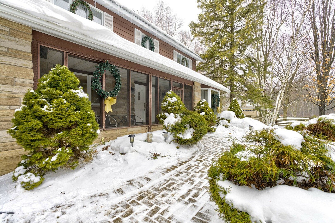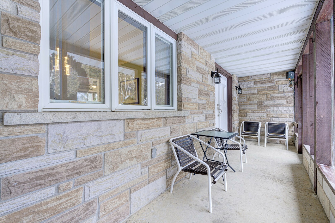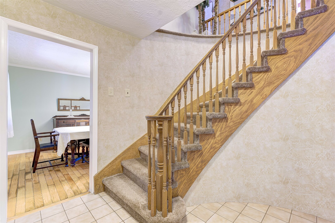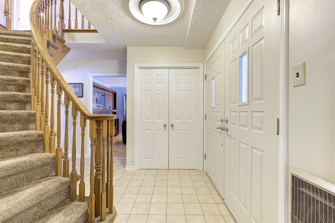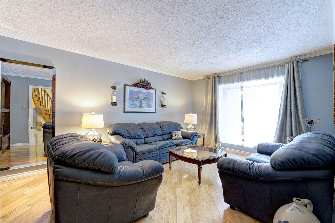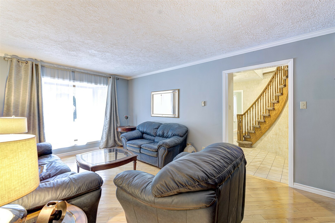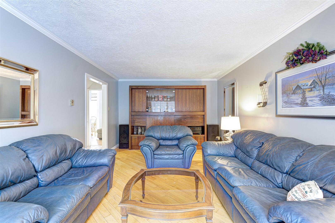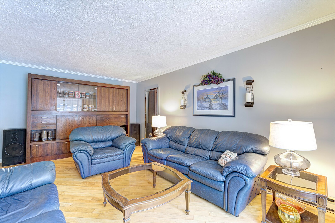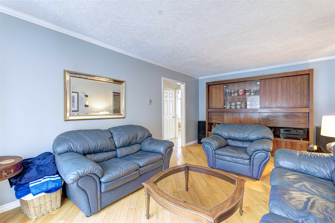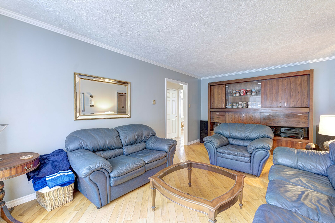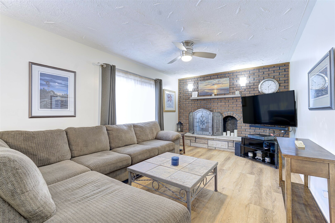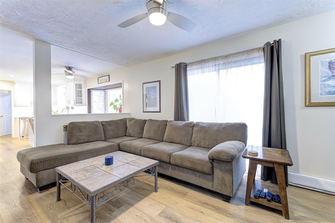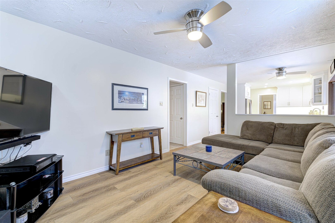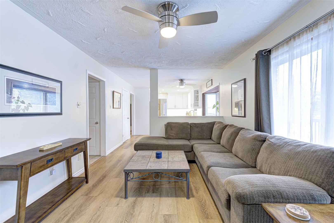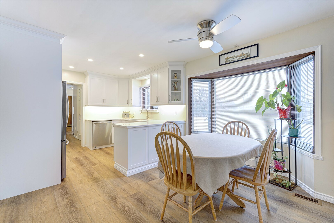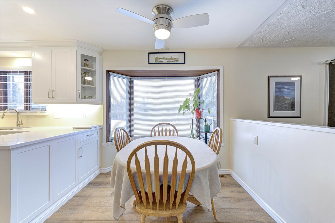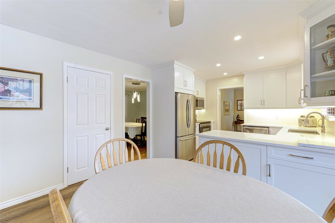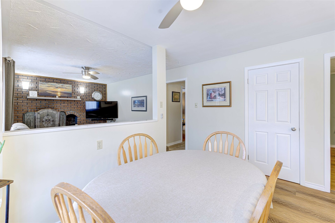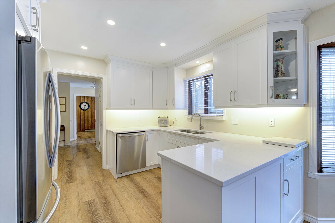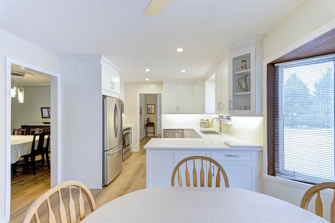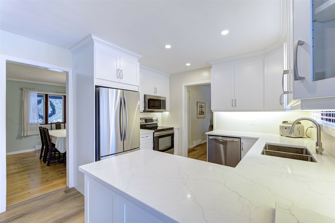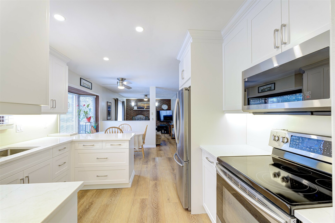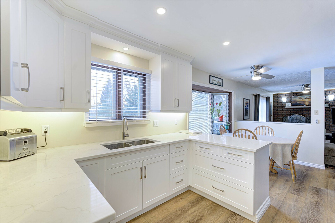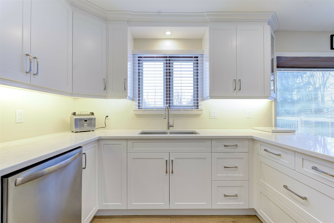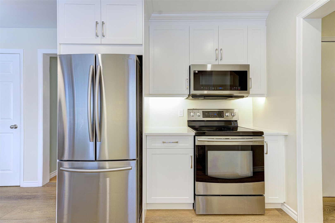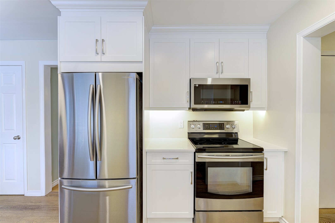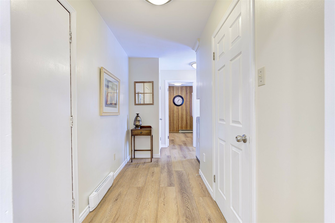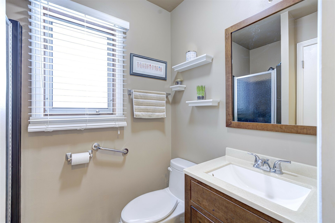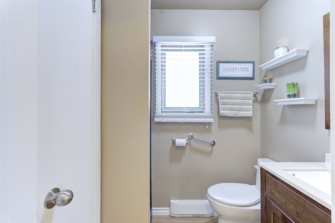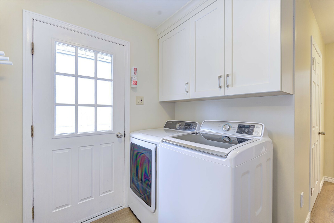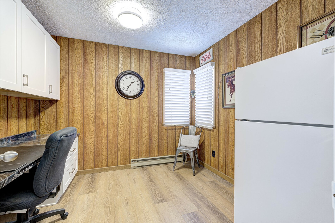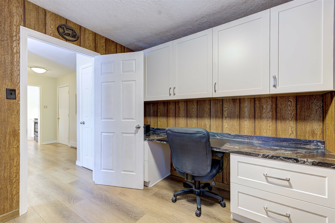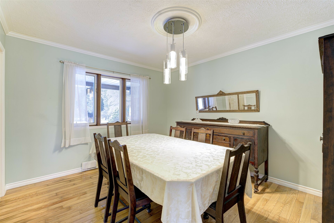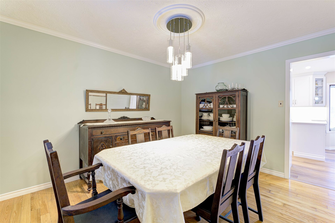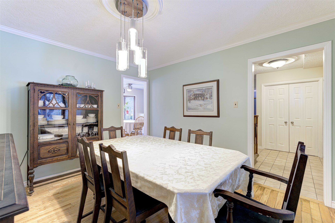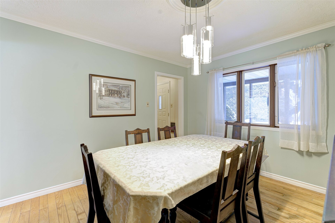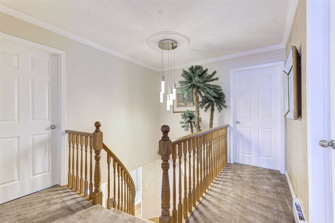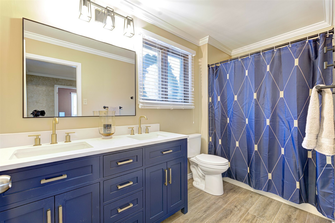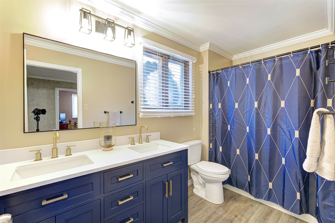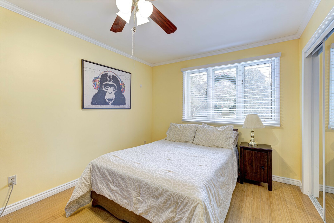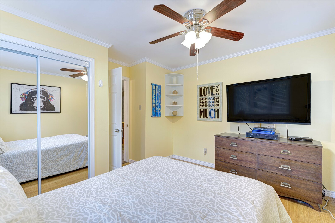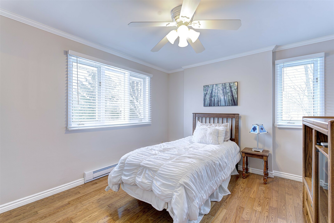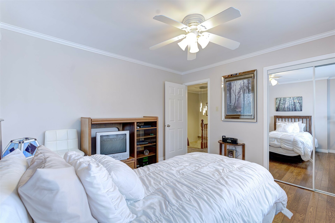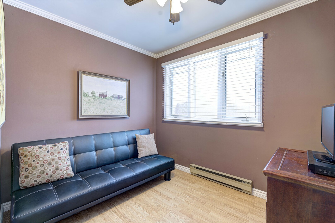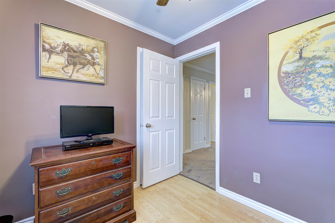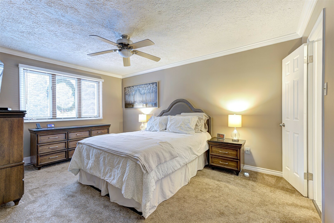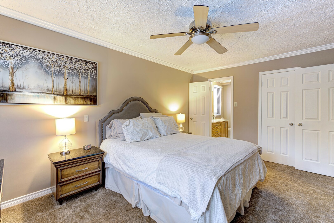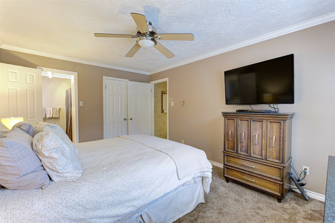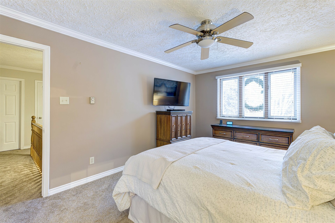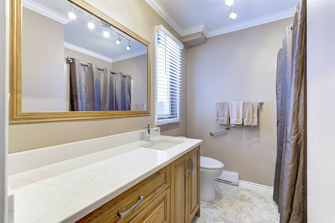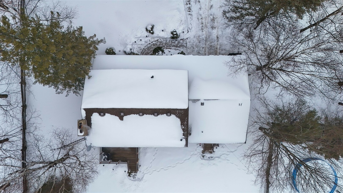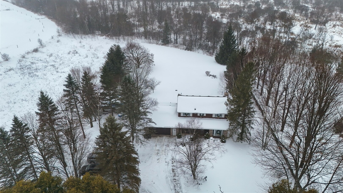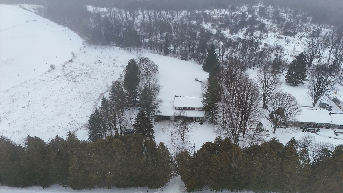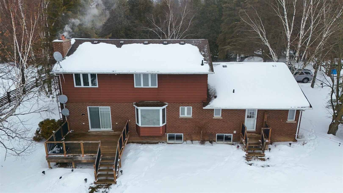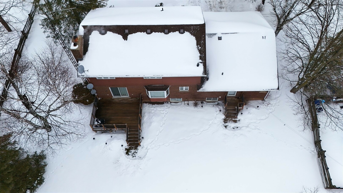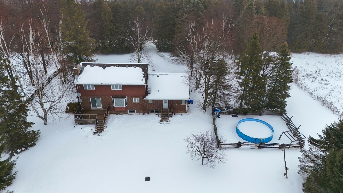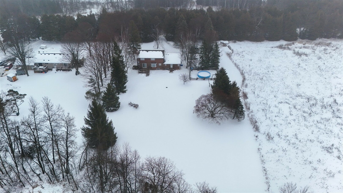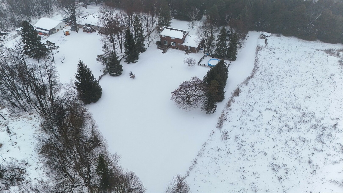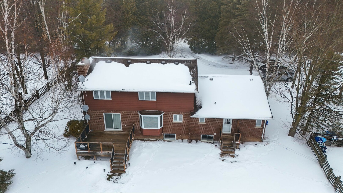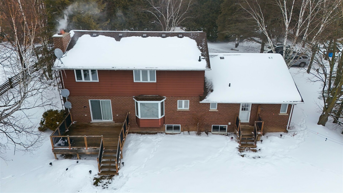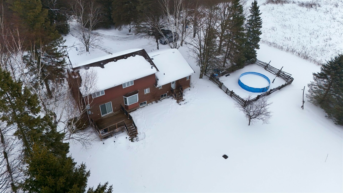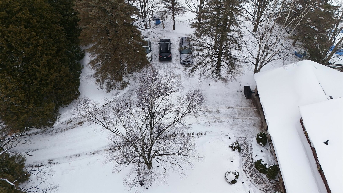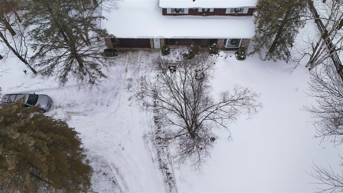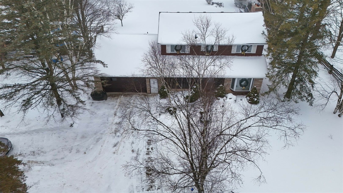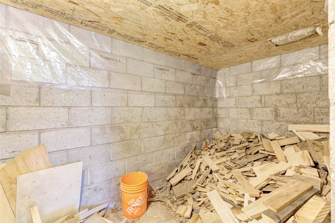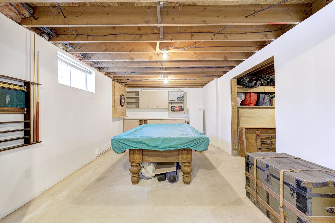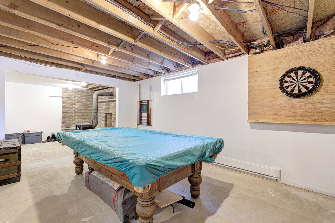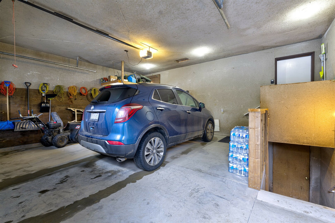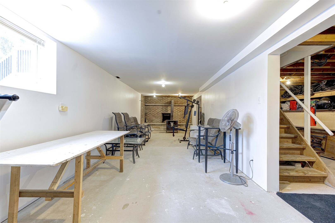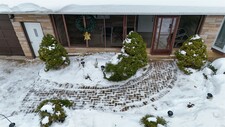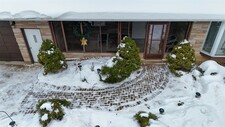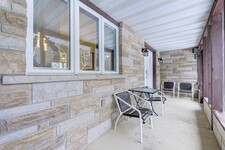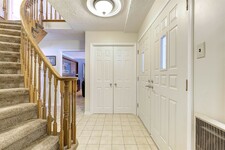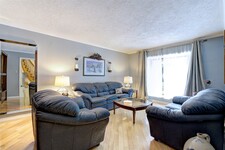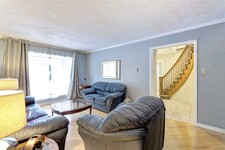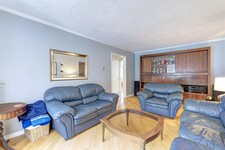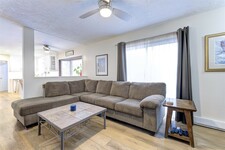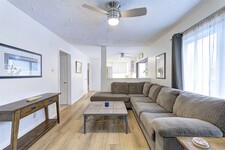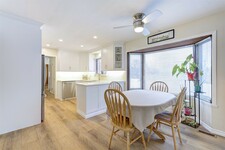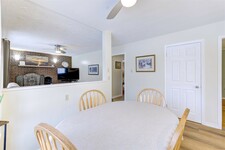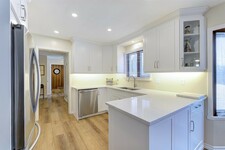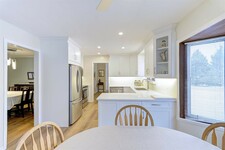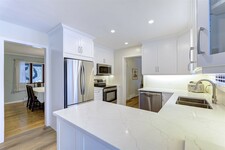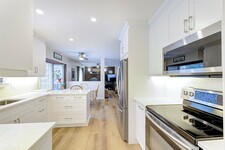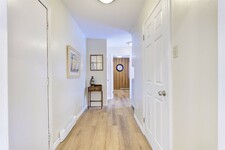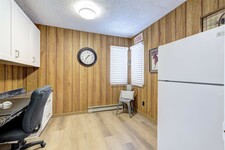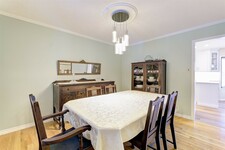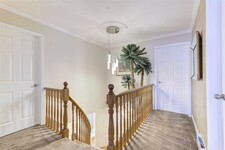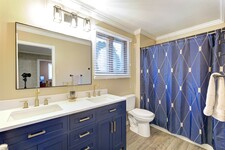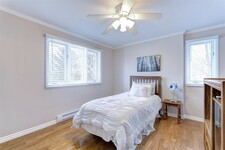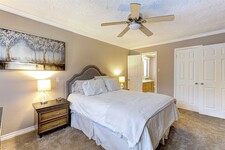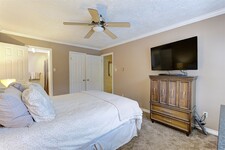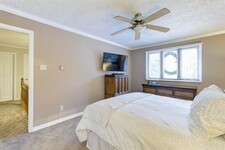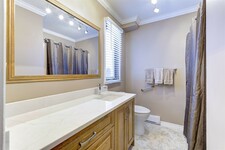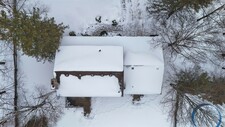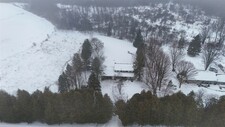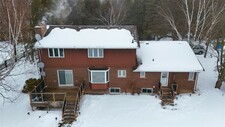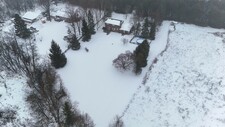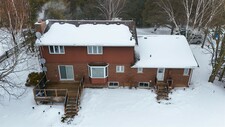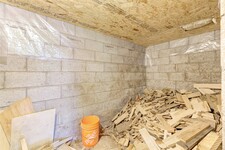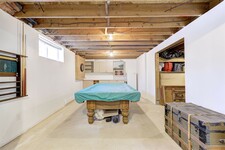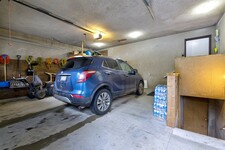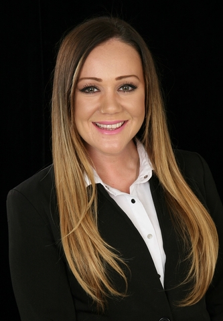Welcome to Your 'Forever Home'! Perfectly situated on an acre lot on the outskirts of the charming Town of Erin, set back from the street and hidden amongst mature trees for ultimate privacy, sits this meticulously maintained and beautifully updated 4 bedroom, 3 bathroom family home just bursting with endless opportunities! The heart of this home features a newly renovated custom kitchen boasting Luxury Vinyl Flooring, Level 7 Quartz Countertops, soft-close cabinets and drawers w/ inserts and Lazy Susan, gleaming newer Stainless Steel Appliances and overlooking the cozy family room. Family room walks out to the large 16x16 ft deck and private, tranquil backyard with above ground pool. Formal living and dining rooms both with hardwood floors and crown molding, just perfect for entertaining! Working from home? You will love the main floor office! Or maybe you need a main floor bedroom? The convenient 3pc main floor bathroom provides easy accessibility for either use. The Primary bedroom features brand new broadloom, walk-in closet and 4pc ensuite. There are 3 additional generous sized bedrooms, all with large closets, ceiling fans and serviced by a newly updated 5pc bathroom! The basement is a blank canvas awaiting your ideas! Currently there is an open concept Rec room, games room and workshop! The wood burning stove is located in the rec room and wood storage room features an ultra-convenient chute, making the transporting and storing of the wood a breeze! The separate entrance from the garage to the basement provides a magnitude of options...Multi-generational family living, In-law/Nanny suite, or income generating rental unit. This home has been lovingly cared for and lived in by it's original owners and is awaiting your personal touch!
MLS Description
Welcome to Your 'Forever Home'! Perfectly situated on an acre lot on the outskirts of the charming Town of Erin, set back from the street and hidden amongst mature trees for ultimate privacy, sits this meticulously maintained and beautifully updated 4 bedroom, 3 bathroom family home just bursting with endless opportunities! The heart of this home features a newly renovated custom kitchen boasting Luxury Vinyl Flooring, Level 7 Quartz Countertops, soft-close cabinets and drawers w/ inserts and Lazy Susan, gleaming newer Stainless Steel Appliances and overlooking the cozy family room. Family room walks out to the large 16x16 ft deck and private, tranquil backyard with above ground pool. Formal living and dining rooms both with hardwood floors and crown molding, just perfect for entertaining! Working from home? You will love the main floor office! Or maybe you need a main floor bedroom? The convenient 3pc main floor bathroom provides easy accessibility for either use. The Primary bedroom features brand new broadloom, walk-in closet and 4pc ensuite. There are 3 additional generous sized bedrooms, all with large closets, ceiling fans and serviced by a newly updated 5pc bathroom! The basement is a blank canvas awaiting your ideas! Currently there is an open concept Rec room, games room and workshop! The wood burning stove is located in the rec room and wood storage room features an ultra-convenient chute, making the transporting and storing of the wood a breeze! The separate entrance from the garage to the basement provides a magnitude of options...Multi-generational family living, In-law/Nanny suite, or income generating rental unit. This home has been lovingly cared for and lived in by it's original owners and is awaiting your personal touch!
General Information
Property Type
Detached
Community
Rural Erin
Land Size
Frontage - 170.27
Depth - 230.71
Details
Parking
Attached Garage (2)
Total Parking Spaces
16
Pool
Above ground pool
Building
Architectural Style
2 Storey
Bedrooms
4
Basement
Full
Basement Features
Separate entrance
Heating Type
Baseboard heaters
Heating Fuel
Electric
Rooms
| Type | Level | Dimensions |
|---|---|---|
| Kitchen | Main level | 3.31 x 3 (meters) |
| Breakfast | Main level | 3.96 x 2.64 (meters) |
| Office | Main level | 3 x 2.79 (meters) |
| Dining room | Main level | 3.66 x 3.35 (meters) |
| Living room | Main level | 5.66 x 3.56 (meters) |
| Family room | Main level | 4.85 x 3.3 (meters) |
| Second level | 4.7 x 3.35 (meters) | |
| Bedroom 2 | Second level | 2.87 x 2.34 (meters) |
| Bedroom 3 | Second level | 3.66 x 3.4 (meters) |
| Bedroom 4 | Second level | 3.61 x 3.05 (meters) |
| Recreation room | Basement | 10.21 x 3.35 (meters) |
| Games room | Basement | 5.64 x 3.38 (meters) |
Erin
Feel at home in Erin. It is located in Wellington County, and is considered a genuinely good place to live, play or work. The town has a natural touch of homeliness that anyone who steps in the town will definitely feel. Erin’s most important activity is farming but otherwise, most of the town’s population works in the nearby cities.
The town is quickly sprouting as new industries are being established because of its favourable tax rate, good infrastructure and its convenient location within a series of high tech driven cities commonly known as the technology triangle.
https://homeania.com/communities/ontario/erin
Erin
Erin is composed of the former villages of Erin and Hillsburgh, Brisbane, Cedar Valley, Hamlets of Ballinafad, Crewson’s Corners, Orton, Ospringe and the former Township of Erin. Erin’s community center is called Centre 2000 in which the town revolves around which contributed to the existing community center. The facility is home to a number of features including; community rooms, daycare, Erin District High School, Erin Branch of the Wellington Library, 300 seat theatre, arena, a large double gym among others.
The town hosts the All Saints Anglican Church that was built in 1867 and has since then kept its historical charm. The Downtown Erin Heritage Walking Trail is a historical site where people can experience an architectural history special guided tour. The Erin Indoor Recreation Centre was built in 1995 and was constructed for the showcase of the Homecraft exhibits at the Erin Fall Fair. The Station Street Bridge and Dam was built in the year 1917 and has since served the citizens of the town for 99 years.
https://homeania.com/communities/ontario/erin
Erin
For an experience of quaint shops, the charm of a small town and scenic rural vistas Erin is the place to be. The fascinating downtown is a perfect choice for a relaxing stroll, the shops are quite enjoyable and for those who are into adventure there are unique treasures that can be used as gifts.
The town’s local artisans ensure that you get an exquisite experience as they incorporate local produce to give tantalizing foods. The town offers delicious eateries as well as patios that can be used to relax and quench the summer heat thirst. Erin gives anyone a chance to add to their adventure with hiking, horseback riding and cycling.
https://homeania.com/communities/ontario/erin
How far can you commute?
Pick your mode of transportation
